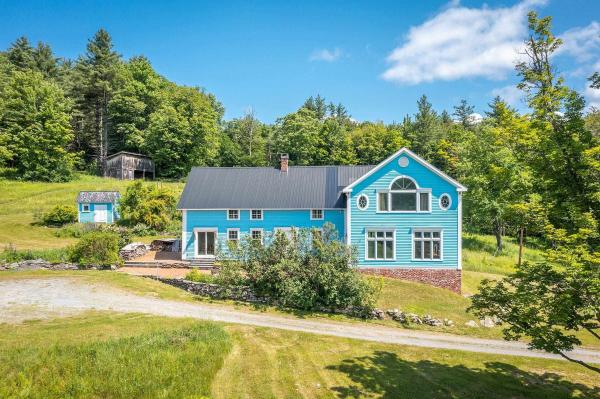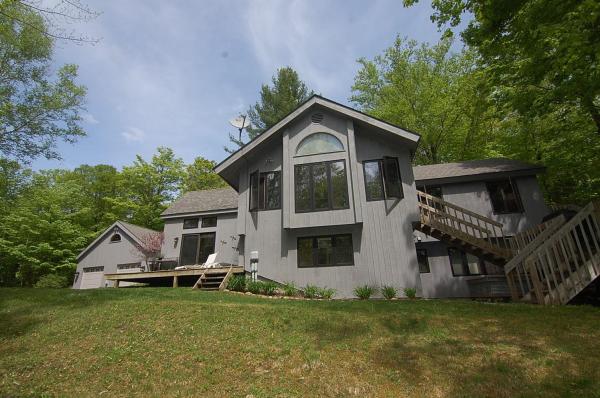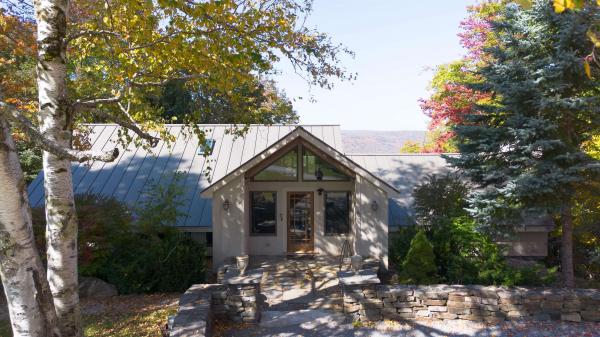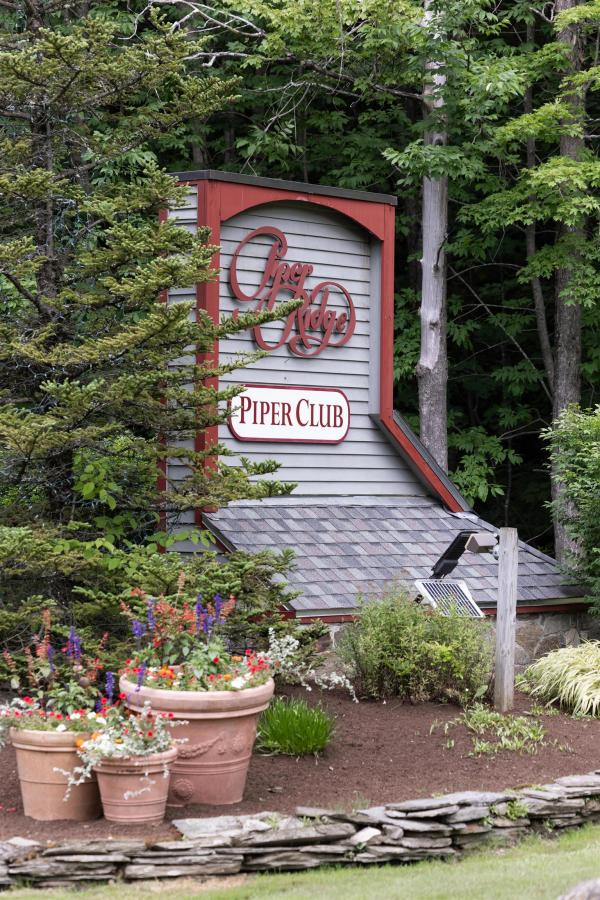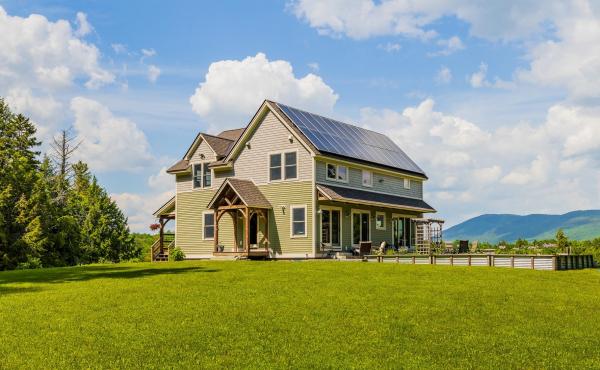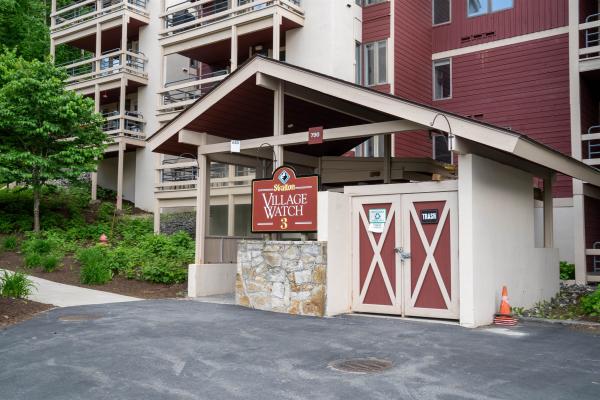Welcome to Sweet Berry Farm, a picturesque farmhouse in Jamaica, Vermont. This extraordinary property blends historical charm with modern updates, offering an enchanting living experience. Enjoy mature apple trees, blueberry bushes, blackberries, and grapes. There are also many varieties of flowers and bushes that bloom throughout the warmer season. Originally built in 1850, this farmhouse showcases craftsmanship of the era with well-preserved original features. A total farmhouse renovation also provided a new addition with contemporary comfort. The expansive 3 story addition with a large open living room, dining room, 2nd kitchen area on the main floor, a large family room with a separate den and bathroom on the lower walkout level as well as additional bedrooms and bathrooms including a primary suite with vaulted ceilings and spa bathroom with a jetted tub on the upstairs level. There truly is ample space for family and guests, as each room exudes warmth and character, featuring exposed beams, original hardwood floors, and a cozy woodstove fireplace. Situated on a 5.7-acre private plot up a lovely driveway, Sweet Berry Farm includes a large barn and three versatile outbuildings for a workshop, artist's studio, or storage including a garbage shed. Close Proximity to Stratton Mountain is a highlight. Enjoy skiing or snowboarding nearby in Winter, and explore hiking trails, bike paths, and ponds in warmer months. Sweet Berry Farm isn't just a home; it's a lifestyle.
This country retreat is a rare find. Private, yet within walking distance of a village and a state park! Close to hiking, skiing, and kayaking. Surrounded by 25 acres of mown fields and woodlots, the open floor plan and huge windows highlight the mountain views. Watch wildlife from the 700-sf deck. New post-and-beam horse barn and large fenced pastures. Its solar-passive design takes it through the winter on one oil delivery. On-demand generator, covered parking, deep artesian well.
Minutes to the Stratton Mountain Resort, this residence boasts six bedrooms and four and half bathrooms situated on over 7 private acres in the pristine Green Mountains of Vermont. Enjoy the surrounding woods and trails as well as close proximity to Pikes Falls. The living room and dining area provide ample space for entertaining. The downstairs features four bedrooms and two bathrooms as well as a great den for the kids. This home's cozy wood burning fireplace is great for those cold winter nights and the warmth of the pellet stove keeps the chill out. Great outdoor spaces abound including multiple decks and firepit. The two car garage features great parking and plenty of storage space as well as an unfinished second floor that could be easily converted into a game room. The property has the ability to be subdivided. This is a must see vacation getaway!
Discover the ultimate Vermont ski retreat just 2 miles from Stratton Mountain. This captivating home offers breathtaking mountain views and spans three levels. The upper level features a private primary suite with a renovated bath and a loft/office area — your serene sanctuary. The heart of the home, the main level, is designed for gatherings, boasting a soaring cathedral ceiling, hardwood floors, and expansive windows framing the stunning mountain panorama. Cozy up by the roaring fireplace or enjoy evening cocktails on the deck, reveling in the beauty of every season. Sold furnished, the gourmet kitchen opens seamlessly to the main living areas, ideal for entertaining. It showcases stainless steel appliances, cherry cabinets, granite countertops, and a breakfast bar with inspiring views. After outdoor adventures, unwind in the new hot tub or gather around the fire pit for marshmallow roasting. Perfectly blending comfort, style, and proximity to Stratton Mountain’s slopes, this home invites you to embrace the Vermont lifestyle and create lasting memories.
This meticulously maintained home exudes sophistication and comfort, boasting a total of two fireplaces, a cozy family room, and an attached garage. The spacious layout includes three bedrooms plus an office space, providing ample space for relaxation and privacy. Cathedral ceilings enhance the airy atmosphere throughout the living areas, creating a perfect setting for gatherings and everyday living. The main floor features a delightful living room centered around one of the wood-burning fireplaces, ideal for cozy winter nights. Adjacent is a stylish dining area and a modern kitchen with plenty of counter space, perfect for culinary enthusiasts. Upstairs, the primary bedroom suite offers a serene retreat with its own ensuite bathroom. Additional bedrooms are generously sized, ensuring comfort for family members and guests. This property boasts a range of amenities, including the attached garage for secure parking and additional storage. Residents of Piper Ridge enjoy access to community facilities such as a swimming pool, tennis courts, and a clubhouse for gatherings and events. Shuttle on weekends and holidays in the winter. Piper Ridge D9 offers not just a home, but a lifestyle of luxury and convenience in a sought-after neighborhood.
Embrace a lifestyle of sustainability and innovation! This remarkable custom-built home seamlessly integrates energy-efficient systems with exquisite design elements. Harnessing Geothermal and Solar Power, the home not only minimizes its environmental footprint but offers the opportunity to embrace a net-zero lifestyle, ensuring eco-friendliness and long-term cost savings. Perched on a knoll and spanning 7.0 acres w/panoramic mountain views & a private pond, perfect for your country living dreams. Step inside and be greeted by a masterful blend of craftsmanship & thoughtful design. An expansive main living area boasts stamped concrete flooring w/radiant heat, providing durability and comfort. The post-and-beam design elements exude rustic charm. The heart of the home, the custom chef's kitchen, is a culinary haven featuring top-of-the-line appliances anchored by an artistically designed staircase highlighting striking metal features. Outdoor living spaces abound, from the covered front porch ideal for morning coffee to the expansive stone patio with raised beds for cultivating your own organic bounty. A screened porch off the main living is a peaceful retreat to enjoy the stunning mountain views. With ample space for family and friends that includes two mudrooms, an oversized two-car garage, a versatile office, lower-level walk-out game room and a charming Vermont-style Sugar Shack nestled on the property. Just a quick drive to all area resorts and amenities. A unique home!
Ski-in/Ski-out Bliss Awaits! This rare corner, end-unit condo offers the ultimate convenience of slope-side living. Just steps from two chairlifts (Tamarack and Villager), this 3-bedroom, 2-bathroom condo is truly turnkey. The recently renovated kitchen and bathrooms feature granite countertops and stainless steel appliances. Unwind by the wood-burning fireplace in the living room or step outside to the spacious deck for a morning coffee surrounded by mountain views. Après-Ski Anyone? The building offers a ski locker room to store your gear, an elevator for easy access, and paved, gated private parking. Once you park, you can leave your car behind all weekend. The village is just a short walk away, offering shopping and dining, or head to the sports center with tennis courts, a pool, workout facilities, and yoga classes. Peace of Mind Included: This well-managed association boasts reasonable fees, has Stratton Security and a caretaker on duty 7 days a week making this the perfect ski getaway or year-round residence.
© 2024 Northern New England Real Estate Network, Inc. All rights reserved. This information is deemed reliable but not guaranteed. The data relating to real estate for sale on this web site comes in part from the IDX Program of NNEREN. Subject to errors, omissions, prior sale, change or withdrawal without notice.


