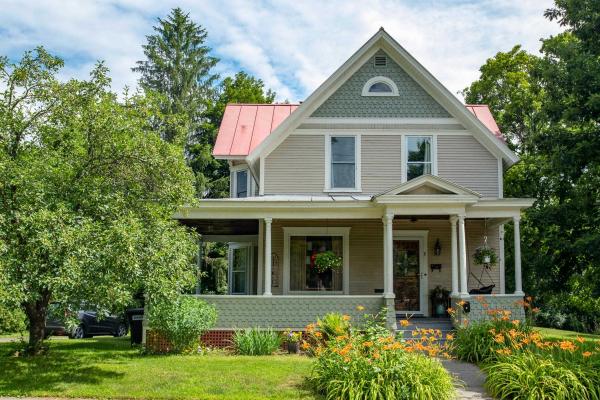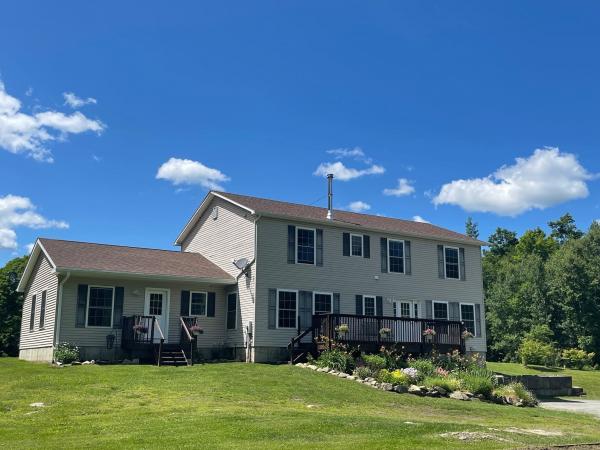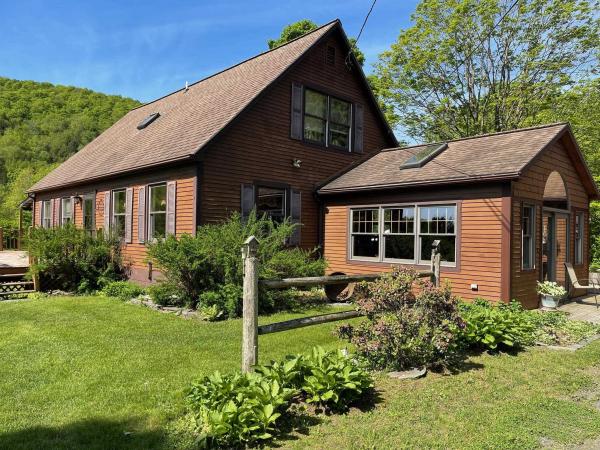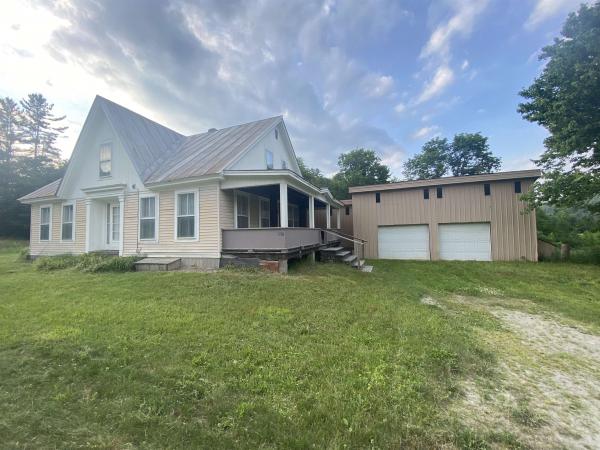Come see this amazing historic house in the coveted hospital hill neighborhood, which includes an attached ADU! The main home has original custom woodwork and a stained glass window to greet you and your guests. Natural light pools in through the ample windows into the living room, where you can stay cozy in long winters near the fireplace, updated with pellet stove insert. A formal dinning room ties into the kitchen; plenty of counter space and an island create a functional and clean heart of the home. Artistic touches like custom made ceramic pendant shades enhance the beauty and vintage charm of the space. The mudroom entry from the driveway with adjacent 1/2 bath make comings and goings a little easier with the family. Upstairs there are 2 bedrooms and a full bath with laundry, a common space, and carpeted room perfect for an office space or playroom. The attached 2-bedroom apartment in the back could be reconfigured to add two more bedrooms to the main house and still have a 1-bedroom rental using a flex space on the first floor, there is already a door connecting the units. Outside you'll enjoy the wrap around front porch and private side porch that opens onto more than half an acre of level yard, where natural shade trees and perennials invite you in; perfect for fetch with the dog, little soccer players, and gardeners. Just 10 minutes from the interstate and half a mile from downtown, this quiet neighborhood is a haven in one of Vermont's quintessential small towns.
Looking for that idyllic country setting just minutes from town? This lovely colonial style home is nicely sited on 10 acres of land with an expansive open yard with loads of privacy, yet less than three miles to all of Randolph’s essential services. With over 3,000 SF of finished above grade living space, this home offers 4 bedrooms and 3.5 baths. The single level addition offers a separate family room and two bonus rooms that are perfect for home office space with a ¾ bath and direct entry. The walk-out basement has additional finished space with plenty of room for storage, hobbies, gym, and even another office/den/work space. With many recent updates this home is ready occupancy! The outbuildings include a storage shed with space for lawn equipment, wood storage, etc. There is also a run-in shed if you want to have a horse! The established herb and perennial garden is just outside the front door, and Apple, Pear, Plum and Cherry trees grow in the yard. Be sure to check out this lovely country home before it’s too late!
Country Living At It's Finest! This lovely cape style home offers three bedrooms, two baths and a lovely open living concept. Sited on 7.5 acres of land only 5 miles from downtown Randolph, the home has a fabulous yard, deck/porch, garden shed and perennial gardens as well as frontage on the third branch of the White River. Move in condition, this home is well equipped for all four seasons. A must see property worthy of your personal inspection.
69 acres plus Classic farmhouse w/attached oversized garage/shop, detached p&b barn and garage, additional permitted home w/ wood working shop and storage, acreage along Riford Brook Road offering potential for further subdivision, and an existing level 1 acre building lot as a bonus. Come visit this traditional homestead convenient to Randolph, Vt. "AS IS"
This beautiful 3 bedroom, 3 bath home has had so many updates and love poured into it, just wait until you see it! There is a brand new kitchen with new windows, new flooring, new appliances and a black walnut countertop that graces the centerpiece island. A delightful south facing 4 seasons sunporch that opens to a covered BBQ porch and overlooks the private back yard. A great place to entertain! There is a den/sitting room that could be a first floor bedroom if desired. Currently the owners use the front Livingroom w/a Vt. Castings woodstove, as one of their office areas, as well as the beautifully refinished, insulated attic that is the second office. A huge primary bedroom suite w/walk-in closet and a new full bathroom that also includes a jetted tub and laundry room. There is a brew room w/double sink and a kitchen grade exhaust system in the basement along with a finished room for extra storage or work space if needed. The NEW 2 car garage w/second floor has a relaxing little balcony on the south side that overlooks the Thayer Brook. This second floor could be finished for a Man cave, She shed, work shop or maybe extra living space, the possibilities are endless. This house is located on a dead end, paved road and close to the recreation park and all amenities the town offers. Only minutes to I-89. Scheduled Showings to start on Saturday the 18th, following the open house that is from 10:00 a.m. to Noon.
© 2024 Northern New England Real Estate Network, Inc. All rights reserved. This information is deemed reliable but not guaranteed. The data relating to real estate for sale on this web site comes in part from the IDX Program of NNEREN. Subject to errors, omissions, prior sale, change or withdrawal without notice.







