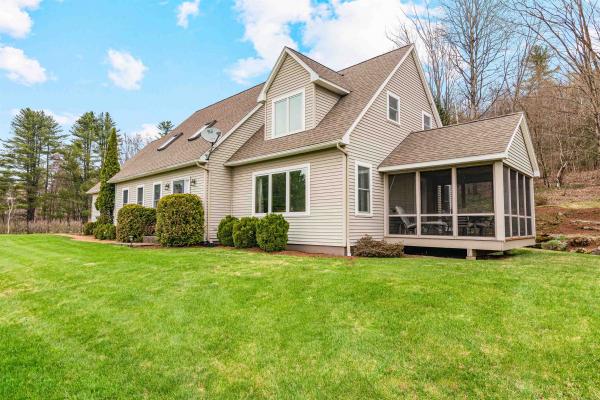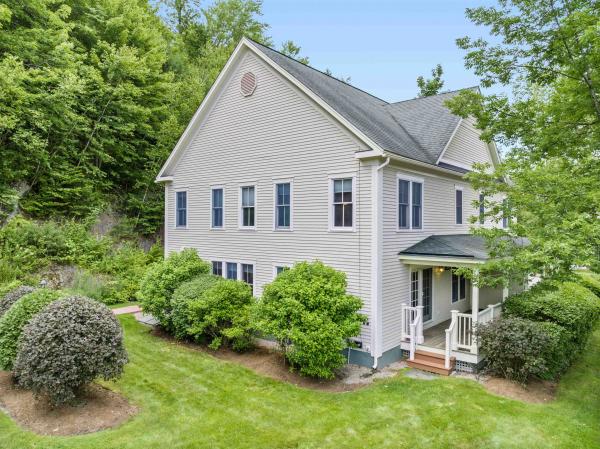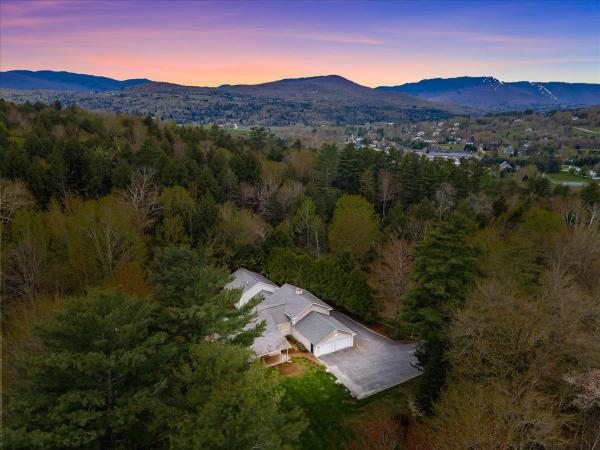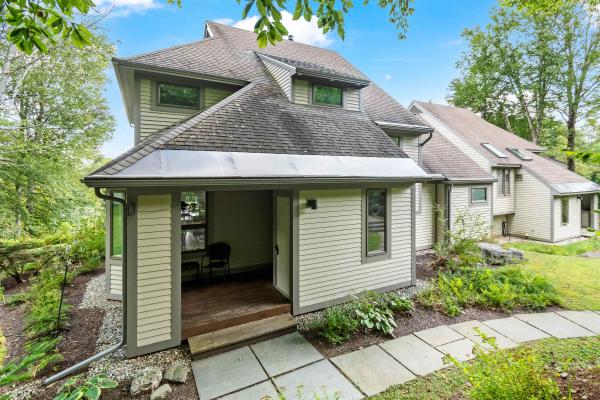Welcome to your dream home! This meticulously maintained 4-bedroom, 3-bath residence offers sweeping, unobstructed views of Mt. Mansfield and the surrounding mountain range. Set on a picturesque lot bordered by a gentle brook and framed by well-established perennial gardens, this property is a true Vermont gem. Inside you'll find spacious rooms and beautiful birch floors throughout the main living area. The home features a comfortable family room with propane fireplace, a dedicated dining room, 3 season porch and a warm, inviting living room. an ideal floor plan to host a large family gathering without stepping on each other's toes. Set the kids up with a movie or a board game, then open up a bottle of wine and make yourselves comfortable around the roaring gas fireplace. Enjoy peaceful mornings and vibrant evenings in the charming three-season screened-in porch while listening to the sound of the nearby brook. Upstairs, a finished bonus space over the garage provides flexible options for a home office, guest suite, or playroom. The partially finished lower level allows for many other opportunities such as an exercise room or rec room. Plus there is additional space that could be finished as well. Don't miss your chance to own this special home that combines natural beauty, comfort, and character in every detail. All ideally located just a minute from the grocery store and the back way up to the mountain. And.... just minutes from downtown historic Stowe, Vermont!
A charming New England town-home adjacent to the Green Mountain Inn located in the heart of Stowe Village. It is ideal as an investment for your family’s use or rental income. Currently it is the last unit on the property. The main entrance is through the back side of the unit into a foyer with closet plus ample wall space storage for ski equipment or hiking gear. As it is unfurnished, a buyer is at liberty to select a decor to their likely. There are areas totaling 515 +/- square feet for suggested use as a dining area, living room with a gas fireplace and possibly a den. All have 9’ ceilings. The second floor offers a master bedroom suite with full bathroom, and 2 bedrooms sleeping up to 4 people as well as another full bath. The 20’ x 7’ covered porch is accessible from the living room, parking area and the side walking passing. The basement offers two options for storage and family room, a full bathroom, laundry and furnace rooms. The access for the basement is through the house or from the outside. Main Street is a walk away for banks, clothing stores, art galleries, bars and restaurants and the shuttle bus up to Stowe Mt. Resort. This townhouse offers comfortable living in a prime Stowe Village location, combining New England charm with modern convenience and space. Association Fees paid Semi-Annually ($3,764.43 each) are billed for January and July payment. Currently they total $7,528.86. The Seller has a Right of First Refusal.
Occupancy by Fall/Winter 2025/2026 – Welcome to the Stowe Mountain House at Sylvan Park, where you mix the ski season w/ stunning new construction perfectly situated between Moscow & Mountain Road for ultimate convenience. Don’t miss your chance to capitalize on the last available townhome in this unique project—a rare gem allowing short-term rentals, with a full-house sprinkler system meeting the new VT requirement for occupancy over 8, while only sharing the lot w/ just one other unit. Set in a peaceful neighborhood, you’ll fall in love w/ the year-round convenience to skiing, dining, and the vibrant village just minutes away. The location is exceptional—only a 0.3-mile walk to the Commodores Inn ski shuttle and bikeable to Cady Hill’s renowned trail network, placing adventure right at your doorstep. Construction is well underway and completion is near, but there’s still time to make it your own w/ a few final touches! The ~2,400 sq. ft. layout features 3 bedrooms + office and 4 baths. Upstairs offers 3 spacious bedrooms, 2 baths, and a balcony overlooking the cathedral living room. On the main floor, an open layout connects the kitchen, dining, and living spaces, enhanced by built-ins, a fireplace, and a new covered porch reinforced for a hot tub. Additional highlights include an office/flex space, mudroom, and another bath. The lower level hosts a family game/media room, a fourth bath, and direct garage access. Your perfect Stowe getaway awaits—ready by season’s end!
Tucked away at the end of a quiet cul-de-sac on Field Road, this 3-bed, 3-bath Stonybrook condo offers a rare blend of privacy, convenience, and scenic beauty. Available for the first time since construction, it’s set beside Stowe Land Trust trails—ideal for hiking, biking, and nature lovers. Enjoy direct access to the Stowe Rec Path from Stonybrook and easy wooded walks to Cady Hill Forest and Stowe High School, all just minutes from town. Inside, a welcoming mudroom leads to an open kitchen/dining area that flows into a spacious living room with soaring ceilings, a stone fireplace, and abundant light. Sliding doors open to a large deck perfect for year-round enjoyment. A main-level office with its own fireplace and private deck offers flexible space for guests or remote work. Upstairs, the primary suite features winter mountain views and a private bath. Two additional bedrooms share a full bath. The finished lower level provides room for a media area, gym, or game space. With a garage and parking for 6, there’s room for guests and gear. Stonybrook amenities include 2 pools, tennis courts, fitness center, sauna, game room, and on-site management. Whether as a full-time home or year-round retreat, this property offers unmatched access to trails, recreation, and town life.
*Open House Saturday 10/11, 1:30-3:30pm. Welcome to a beautifully reimagined Vermont homestead where classic charm meets modern luxury—set against the breathtaking backdrop of Mount Mansfield, visible from nearly every room. This quintessential farmhouse has undergone a meticulous top-to-bottom renovation, blending timeless elegance with high-end finishes and thoughtful design. Every detail has been carefully curated to honor the home’s rich history while elevating it for contemporary living. The heart of the home is the stunning cook’s kitchen, fully remodeled with a cascading quartz island, a custom quartz sink, and plenty of space for hosting and gathering. Original character meets modern comfort in the cozy, sun-filled bedrooms, each featuring updated en suite bathrooms and spa-like Jacuzzi tubs. The former barn has been brilliantly converted into an expansive family room, where a dramatic wall of windows captures uninterrupted mountain views, creating a warm and inviting space year-round. Outside, the redesigned back deck and newly crafted outdoor living area invite you to relax or entertain while taking in the sweeping Vermont landscape. Located just minutes from Stowe Mountain Resort and year-round recreational opportunities, this move-in-ready home is a rare opportunity to enjoy the best of Vermont living—with all the hard work already done. Don’t miss your chance to experience this one-of-a-kind home in person.
Nestled in a desirable neighborhood, this home offers an opportunity to embrace the tranquility of private road living in a sprawling ranch-style retreat. Step inside the tiled entry to discover an interior that emphasizes single-floor living for effortless convenience and accessibility. The main level features an open and airy layout, with wood flooring and details throughout exuding warmth and elegance. The kitchen boasts a large granite island with bar seating, ample cabinet and counter space. The heart of the home is the spacious living area, complete with a cozy gas fireplace and direct access to the sun-filled deck, where an awning offers shade on sunny days. This outdoor oasis provides the perfect setting for al fresco dining, relaxation, and enjoying the beauty of the natural surroundings. Additional features include: flexible loft with ensuite bath, attached two-car garage and additional living space off of the mudroom. Centrally located with easy access to the Mountain Road, mountain biking, the rec path, skiing, restaurants and shops. With ample space to accommodate many, this property invites you to embrace all that Stowe has to offer. Listing agent is related to seller.
Experience the tranquility of this beautiful 3 Bdrm townhome with 4 baths, located in the Covered Bridge Condominiums on the hillside of Stowe. Ideally situated just off Mountain Rd, it provides convenient access to both mountain and village. Owner’s pride is evident with the thoughtful upgrades throughout this home. The kitchen boasts an open layout, featuring granite countertops, new soft close cabinetry, and top-of-the-line stainless steel appliances along with radiant floors. Each bath has been tastefully updated with new flooring and vanities. Upon entering, you'll be welcomed by a spacious mudroom, perfect for storing gear after outdoor adventures. Transition into the step-down living room, where you can relax by the updated fireplace, adorned with natural stone and bluestone hearth. On the first floor, you'll find a Primary Bdrm with updated bath with radiant floors and private deck. First floor laundry and 1/2 bath. Ascend the stairs to discover a 2nd primary suite with updated bath. Additional bedroom and bath finish the second floor space. Outside enjoy your 2 tiered deck, which features a custom built-in counter area, perfect for taking in the stunning mountain views. New stone patio. Enjoy the additional amenities which include a pool, tennis courts, and direct access to in/out cross-country ski trails/hiking/mountain biking and close to the Stowe recreation trail. Truly an amazing location with downhill slopes only minutes away.
Welcome to the Stonybrook condo you’ve been waiting for! A very peaceful setting on the back row with sweeping views of the meadow and the majestic slopes of Mount Mansfield beyond. This beautiful three bedroom, 4 bath residence has many thoughtful updates throughout including an added mud room and fabulous three season porch. Upon entering experience a floor plan that captures the view from almost every room. Relax and watch nature pass by or view a stunning sunset from this three season porch that you will not want to leave. The main level features a primary bedroom with custom cabinetry, a spacious living room anchored by a classic fieldstone, wood-burning fireplace, and a dining area that flows naturally to the screened porch—perfect for bug-free outdoor dining. Upstairs, you’ll find three additional rooms: an ensuite guest bedroom, plus two more rooms that share a full bath, one with it’s own private balcony perfect for working remotely from home. Life at Stonybrook comes with endless amenities—meandering trails, tennis and pickleball courts, two swimming pools, and a fitness center. From here, you can stroll to shops and restaurants, hop on the Rec Path for a ride into town, or head straight to Stowe Mountain Resort with ease. Every season brings new beauty to this setting—you’ll never tire of the view. Come see why Stonybrook is one of Stowe’s most sought-after communities!
© 2025 Northern New England Real Estate Network, Inc. All rights reserved. This information is deemed reliable but not guaranteed. The data relating to real estate for sale on this web site comes in part from the IDX Program of NNEREN. Subject to errors, omissions, prior sale, change or withdrawal without notice.










