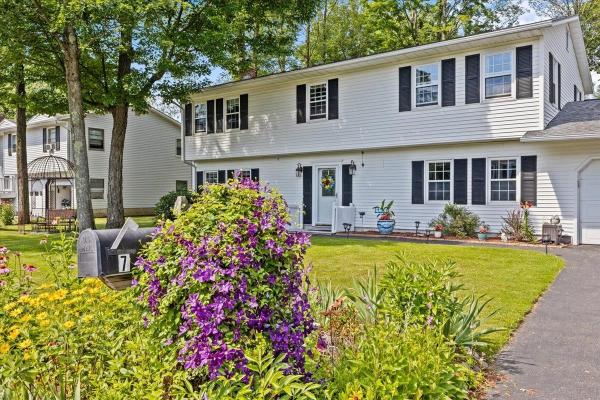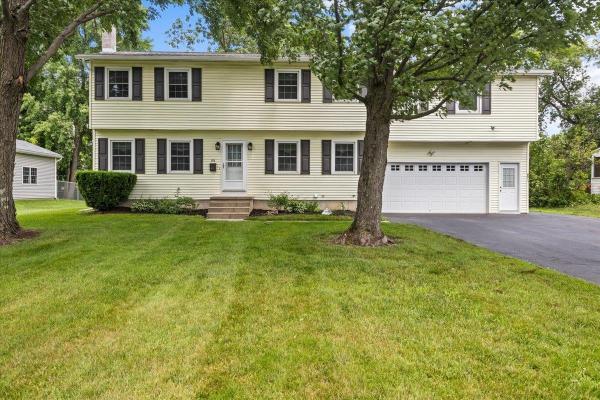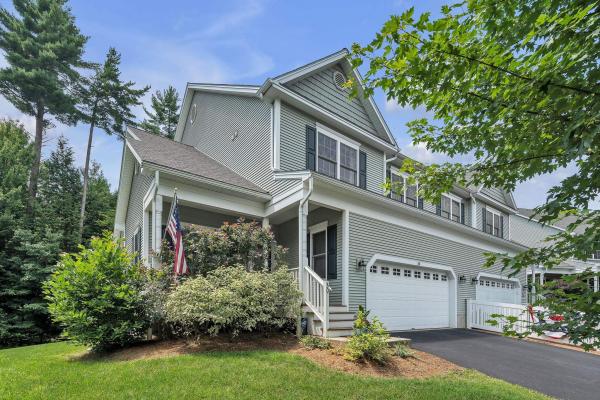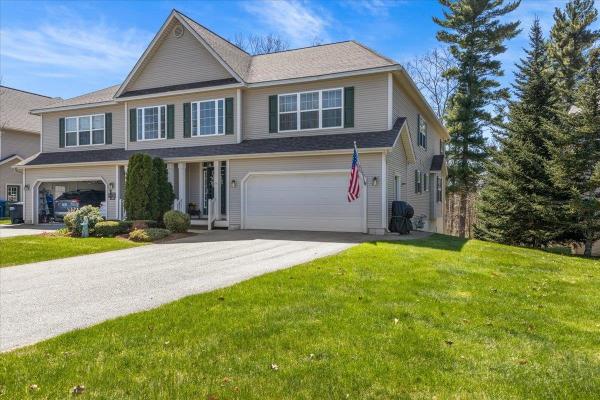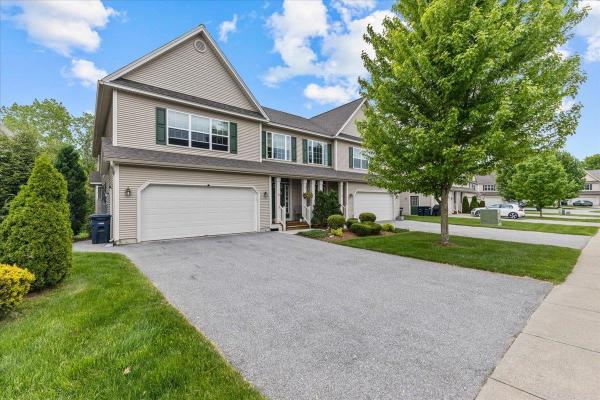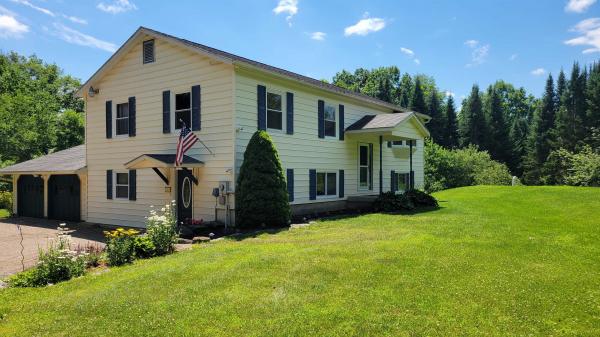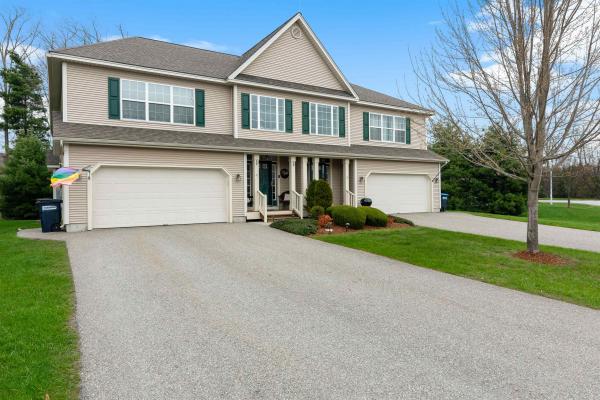You'll love the open floor living plan coupled with a spacious 1st floor owners suite. The 2nd floor holds a large bonus space, perfect for work or play and two spacious additional bedrooms with a full bath and plenty of available storage. Chittenden County's premier quality builder, Dousevicz Inc, provides high end finishes throughout including Hardwood throughout the first floor living areas, tile in all bathrooms, tile owners shower with custom glass door, entire house AC, quartz countertop in kitchen, full basement with egress window and much more. Streamside is conveniently located in the Town of Essex and on the border to the Village with easy access to I-89, the Circ HIghway, and the Essex Town Center.
Move in before end of year! Welcome to Hillside East - one of the first 100% fossil fuel and carbon free neighborhoods in the country brought to you by the team at O'Brien Brothers. Quality, energy efficient new construction that will be built to pursue both Energy Star & the U.S. Department of Energy's Zero Energy Ready Home (ZERH) certification, with a variety of models & high-end finishes to choose from. Every home offers a resiliency package including solar, Tesla Powerwalls for renewable energy storage, an EV car charger, plus carbon free heating & cooling via eco-friendly ducted electric heat pumps powered by Green Mountain Power's carbon free grid. The Willow Townhome offers a convenient 1st floor primary bedroom suite with private bath & walk-in closet. The well-appointed kitchen includes a center island, walk-in pantry, & is flooded with natural light from the sliding doors to the exterior patio or deck. The formal entry porch leads to a gracious foyer with powder room & home office, while the entry from the 2-car garage leads to a mudroom & drop zone adjacent to the laundry room. The 2nd floor features 2 bedrooms, a full bath, additional bonus area, plus storage space. The lower level offers additional storage or can be finished into a fourth bedroom & full bath. Located in an established community with gorgeous landscaping, parks, & wooded trails. Convenient to work, schools, & shopping. Photos are likeness only. Prices subject to change.
Chittenden County's premier quality builder, Dousevicz Inc, provides high end finishes throughout including Hardwood throughout the first floor living areas, fireplace, tile in all bathrooms, tile owners shower with custom glass door, entire house AC, quartz countertop in kitchen, full basement with egress window and much more. Streamside is conveniently located in the Town of Essex and on the border to the Village with easy access to I-89, the Circ HIghway, and the Essex Town Center. Fences okay in backyards
Welcome to your new home in central South Burlington! This 4-bedroom, 3-bath colonial is nicely situated in a sought-after neighborhood close to all the schools, parks, shopping, and restaurants that the city is known for. When you approach the home, you will immediately notice the time and attention given to the various gardens and landscaping on the property. That diligence is a central theme throughout the home with numerous updates over the years. The first floor living space is open and has a wonderful flow to it. The living room and dining room have engineered flooring, and the foyer and kitchen features ceramic tile. The kitchen has been updated to enlarge the space, add granite countertops, kitchen cabinetry and stainless-steel appliances. The favorite space for the sellers is their screened in back porch, perfect for all times of the day to look out over the very private back yard. The second floor is quite simply your private space. This level is comprised of a large primary bedroom suite with private bath, and three additional spacious bedrooms. New bamboo flooring has been installed throughout the second floor. There is a second full bathroom as well with granite countertop. This home has been meticulously maintained and has the location as well. See it today and make it yours tomorrow!
Wonderful raised ranch located in central Essex Junction! This home has a long loving story and is ready for it's next chapter. Situated on a private dead end extention on Cherokee Ave, there is very low traffic. Entering the home you will see that the main living space is open and has a nice flow to it. The kitchen, living and dining rooms meld into one great entertainment space. The first floor does feature a bedroom as well. Moving to the second floor, you will find three large bedrooms and a shared full bathroom. The full unfinished basement and two car garage will satisfy all of your storage needs. The home does feature an above garage appartment as well. Located just a few minutes walk to all of the schools, shops and restaurants that Essex Junction is known for, this home is the perfect blend of convenience and practicality. Come see it today and make that next chapter yours!
Fantastic opportunity to own in Essex Junction's highly sought-after Whitcomb Heights! This stunning 2017 townhome lives like a single family & offers 3 bedrooms, 4 bathrooms, an open layout, natural gas fireplace w/custom built-in cabinets, custom Hunter Douglas blinds, attached 2-car garage, central air/AC and sliding door leading to the private deck overlooking a wooded backdrop for outdoor enjoyment. Enjoy a chef's kitchen w/stone countertops, large island with seating, stainless steel appliances, custom backsplash, pendant lights and a natural gas range. Additional first floor features include hardwood flooring, pantry, 1/2 bath & a bonus office/den with French doors. The second level has 3 spacious bedrooms including the primary bedroom with en-suite bath (with soaking tub & step-in shower), vaulted ceiling & a generous walk-in closet. For added convenience enjoy a 2nd floor laundry room w/side-by-side units & a utility sink. The partially finished lower level has a bonus room with a wall of garden windows making the space bright & inviting and a full bathroom. The unfinished part of the basement hosts the utilities & allows for additional storage or hobbies. Pets allowed & NO RENTAL CAP! Move right into this pristine unit in one of Essex' most convenient locations with easy access to schools, walking trails/paths/sidewalks, recreational parks, I89, multiple grocery/drug/hardware stores & a plethora of food experiences just moments away. Showings begin Friday July 19th!
This three-bedroom four-bath townhouse located in a quiet neighborhood in Essex is one you must see. Entering this townhouse, you will immediately notice that the home feels more like a single-family residence. Natural light floods the first floor living space from the moment you enter the foyer. You will experience a wonderful flow to the living space. Featuring a formal living room, upgraded eat-in kitchen and family room, this floorplan melds into one great entertainment space. If you need even more room the back deck overlooks the wood lined common land. A unique aspect of this home is that it is equipped with a central air conditioning system but has a baseboard heating system. As you move to the second floor, you will encounter a much more private space. The first two bedrooms are spacious and each feature walk in closets. The amazing en suite features impressive primary bath with soaking tub and glass shower. The bedroom itself is very large and boasts a fantastic walk-in closet. A walkout basement in the home gives you a true three floor living experience. On this level you will find a bonus space perfect for a media room and a bright office space with built-in book shelves and a window seat with storage. 3 bathrooms have been updated with granite vaniities. Just minutes from all the schools, shopping, and restaurants that Essex is known for, this home is the perfect blend of modern living and convenience. See it today and make it yours tomorrow! Showings begin 5/3.
This 3 bed, 2 1/2 bath Essex townhome is located in the desirable Oakridge neighborhood featuring a pool, tennis courts and a playground. The home has an open first floor plan with a well appointed kitchen featuring granite island and countertops, stainless steel appliances and an abundance of cabinet space for storage. The kitchen opens to the spacious living room with lots of natural light coming from the slider leading to the home's private deck. Just off the kitchen is the home's family room featuring a gas fireplace and bamboo flooring. Also off the kitchen is the home's mudroom area leading to the large two car garage. The first floor is completed with a half bath and open foyer leading to the home's second floor. The highlight of the second floor is the home's large en-suite bedroom featuring a walk-in closet, double vanities, shower and tiled soaking tub. The second floor has two additional guest beds as well as a full guest bath. The walkout lower level of the home is finished and features two separate finished rooms, unfinished storage as well as a slider leading to the home's patio. The lower level is also plumbed for an additional full or half bath making the space great for a home office, gym, movie room or studio. The home has baseboard heat as well as mini-split air conditioning units providing year round comfort. This home is a short drive to Essex Junction, Richmond and Williston as well a short commute to Burlington. A great find and a must see.
Welcome to 22 Indigo Lane in Essex, Vermont! This beautiful property features a spacious open floor plan, a modern kitchen with stainless steel appliances, and a cozy living room with a fireplace. Upon entering the front door you instantly notice the dramatic open foyer which leads you to the main entertaining space. The townhouse boasts three bedrooms, two and a half bathrooms, and a private deck perfect for outdoor entertaining. The giant unfinished, walkout, basement is awaiting your imagination and full of possibilities. The neighborhood boasts its own pool, playground, and tennis courts. Access to nature is just outside your door! With its convenient location near shopping, dining, and outdoor recreation, this townhouse offers the perfect blend of comfort and convenience. Don't miss out on this wonderful opportunity to own this delightful townhouse.
Set on a lovely flat wooded lot, this beautifully maintained 3 bedroom 3 bathroom home is minutes to Indian Brook Reservoir, a hidden gem in Essex! With 3 acres of land you can find peace and enjoy nature around you. This home boasts convenience and plenty of space outdoors with a multitude of flower beds, land for gardening or outdoor entertaining. Fenced back yard contains berry bushes and fruit trees. Enter the sunny living area with a large bay window. Living area opens right into the well appointed kitchen with cherry kitchen cabinets, granite countertops and tile backsplash. Kitchen has an eat in space with breakfast island as well for meals and entertaining. Kitchen leads out to a wonderful screened in porch where you can enjoy those Vermont summer nights. You can find 3 bright bedrooms with great closet space and ceiling fans. Full bathroom has a jetted tub. Primary bedroom also has an en suite bathroom. Lower level with 2 large living spaces has been freshly painted. Living area has engineered hardwoods and a cozy wood stove. Another bathroom has laundry and a special treat with an in-home sauna. Perfect space for an at home office and additional storage can all be found on the lower level. Location cannot be beat, minutes to Indian Brook Reservoir with it's miles of trails, picnic areas and fishing! This is a special spot to come check out! Minutes to I89 and Burlington. Essex has great shopping, restaurants, and schools. Seller is a licensed Realtor.
This move-in-ready Essex townhome offers an exceptional blend of comfort and convenience in a sought-after neighborhood brimming with amenities. Enjoy the luxury of a pool, tennis court, playground and walking trails just a few steps from your door! With 3 beds, 2.5 baths and just under 2,500 finished square feet, this home offers a ton of space with large rooms and a great open floor plan! Inside, you’re greeted by the bright and sunny two-story foyer leading to the formal sitting room with built-ins and cozy gas fireplace. Into the eat-in kitchen, you’ll enjoy stainless steel appliances, granite countertops and an island with seating for two. The living room opens to the kitchen and dining areas, providing great flow for everyday life as well as entertaining friends and family. The sliding glass door leads to the private back deck and is the perfect place to relax and enjoy the outdoors. Off of the mudroom are the half bathroom and pantry along with access to the two-car garage. Upstairs, you’ll find the laundry room, two generously sized bedrooms that share the main bathroom and a sprawling primary suite complete with a walk-in closet and spacious en suite featuring separate vanities and a soaking tub! If you need more space, the basement offers another 1,100+ square feet with an egress window that can easily be finished for added square footage. Convenient location minutes to shopping and restaurants, 15 minutes to Williston and 10 minutes to Richmond interstate-access.
© 2024 Northern New England Real Estate Network, Inc. All rights reserved. This information is deemed reliable but not guaranteed. The data relating to real estate for sale on this web site comes in part from the IDX Program of NNEREN. Subject to errors, omissions, prior sale, change or withdrawal without notice.





