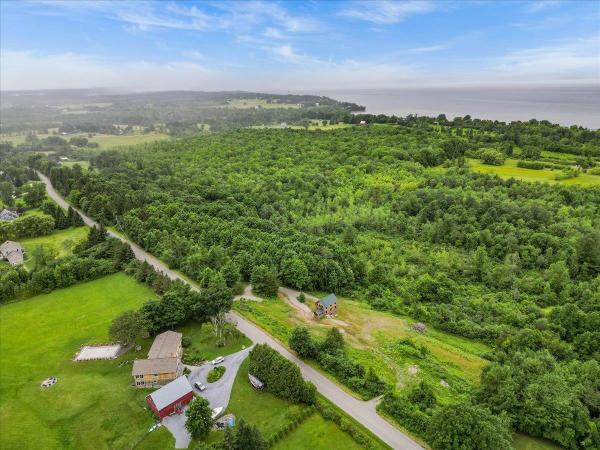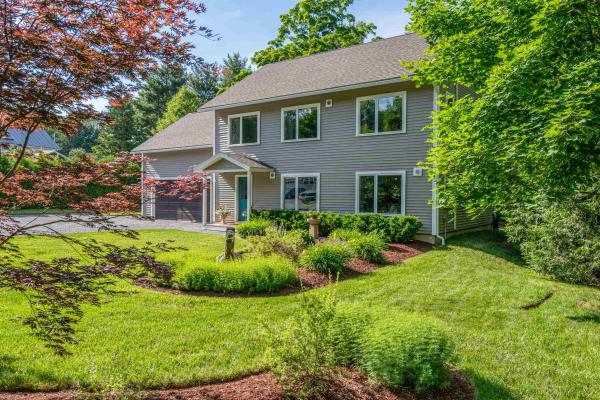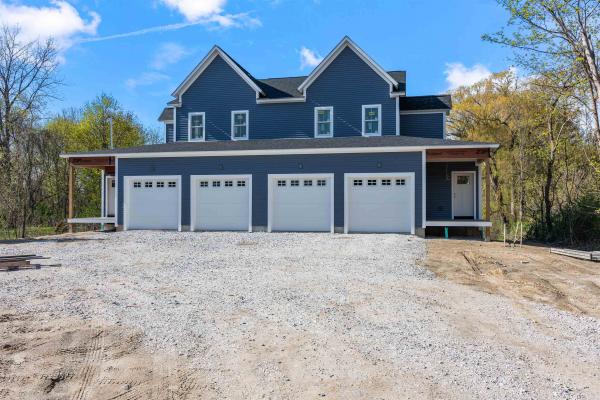Don’t miss this fantastic opportunity to own a home on over 6 acres of land in Charlotte! This classic New Englander will be your serene getaway with western facing windows offering you views of the Adirondack mountains. The first level easily connects all of the main living spaces including the living room and kitchen which are both filled with warmth and light from the ample windows. The kitchen includes stainless steel appliances, a large sink, open shelving and clean white cabinetry. Your spacious primary owner’s suite occupies the entire upper level of this home and includes an en suite ¾ bathroom and separate laundry hookups. The walkout lower level has a bonus room to suit your needs plus an additional ¾ bathroom. Knotty pine wood paneling flows throughout the entire home giving it a cozy country feel and relaxing ambiance. Your fantastic 6.06 acre lot is permitted for 4 bedrooms giving you the potential for future expansion with plenty of space to build an additional building while still maintaining your privacy. Great location near the Charlotte/Shelburne line with easy access to the Charlotte Town Beach, Shelburne Orchards and Route 7!
Located in the heart of scenic Shelburne is this charming 3-bedroom, 3-bathroom home. Meticulously crafted by the award-winning Hayward Design Build, this residence proudly holds the prestigious title of the 2016 Energy Efficient Home of the Year. With its thoughtful design and top-notch construction, this home offers comfort and sustainability in a beautiful setting. The construction of this home was carefully planned to utilize its positioning on the lot effectively, thereby maximizing energy savings. Notable design features such as double-studded walls, dense pack insulation, triple-glazed windows, and Heat Recovery Systems (HRVs) were incorporated to ensure optimal energy efficiency. The first-floor features custom polished concrete floors with radiant heat, an expansive kitchen allowing for flexible options, and a bright and spacious living room that seamlessly connects to the dining area. On the second floor, you will find an expanded family room, providing ample space for hosting gatherings or relaxing. The second floor also hosts the primary suite which is generously proportioned, featuring a walk-in closet, and has been enhanced with a remodeled primary bathroom and shower, creating a tranquil space for relaxation. The spacious and well-maintained backyard offers a serene environment perfect for escaping. Featuring lush greenery, a comfortable seating area, and a tranquil atmosphere, making it an ideal place to unwind and enjoy moments of peaceful relaxation.
Welcome to this thoughtfully designed home that prioritizes accessibility. One of the standout features is the wheelchair lift for easy access in the two-car garage. This feature enhances the inclusivity of the property, making it suitable for individuals with mobility challenges or those who prefer a seamless, no-step entry. The primary bedroom is on the first floor with an attached en-suite bath and walk-in closet. The bath features a step-in shower with handicap safety rail. The main living area is sunny and open. It features a large living room and open kitchen with breakfast island. This kitchen is an entertainer’s dream and appointed with upscale finishes including granite countertops and stainless-steel appliances. The deck extends right out the back, and the enormous mudroom is perfect for Vermonters any season. Hardwood floors throughout the first floor and elegant touches here and there that are not to be missed. Upstairs boasts an additional living room as well as two additional bedrooms perfect for teenagers or live in care. You will love the location near paths and trails and directly across from a golf course. This home benefits from the amazing views right from the main living area. Quick commute to Burlington or up North. Enjoy Shelburne this summer, visit the country store, attend the popular farmers market, shop in the town center or spend a day at the town beach. It is incredible.
Exciting opportunity to live in the desirable town of Shelburne. This newly constructed home has already undergone several upgrades in the past year since it was built including a fourth bedroom and an enclosed office. Energy efficient appliances, central AC, and pella energy efficient windows create a comfortable living space all year round. On the first floor you will find a great room with attached dining and kitchen areas with sliding doors to a large deck. Down the hall is a half bath as well as an office/den with doors for more privacy. Throughout the house there are oversized windows that allow the light to pour in. Upstairs features an extensive primary bedroom with attached en-suite bath and walk in closet. Three other large bedrooms, a full bath, and a laundry room complete the second floor. Expand the living space even more by finishing off some of the basement with daylight windows and still have room for storage! With a full size 2 car garage, mudroom and association amenities to take care of the landscaping, trash and plowing, it's easy living at this Kwiniaska Ridge townhome. Right across the street from a golf course, close to trails, as well as sidewalks/walking paths and easy access to Burlington, and I89.
Take advantage of this elegantly designed 3-bedroom home in the heart of Shelburne! This end unit townhome is in a fantastic Shelburne Village location with easy access to many local shops, dining and attractions such as the Shelburne Museum, Shelburne Farms, the Country Store and more! A wonderful open main living space connecting the living room, dining room and kitchen provides the ideal space for entertaining. Maple hardwood flooring flows throughout the main level with a cozy gas fireplace situated as the focal point of the living room. The first floor master suite includes a walk-in closet and en suite bathroom with a glass door, tiled shower. 2 additional bedrooms, each with 2 closets, and a full bathroom are located on the second level. The full, unfinished walkout basement provides the potential for additional living space with ample storage. Other features include Marvin Elevate windows, central AC, an attached 2-car garage and more! Award winning builder, Russ Barone, has yet again provided the perfect mix of comfort and simplicity. You’ll love the large, private lot that backs up to conserved land with nearby walking trails and the LaPlatte River Nature Park.
This is an investor’s dream! 5 acre corner lot featuring fields and large trees in an excellent location. The land features a giant weeping willow tree and a red maple. Wake up to views to the East of the Green Mountains including Mount Mansfield and Camel’s Hump. Catch spectacular sunsets with the Adirondacks and Lake Champlain to the West. The existing 4 bedroom 3 bathroom ranch has a two car garage. The house needs rehab or razing and is sold as is. Minutes from shopping, UVM, and Burlington International Airport. Sugarbush and Stowe within an hour. Golf just around the corner. Look no further for your next project.
© 2024 Northern New England Real Estate Network, Inc. All rights reserved. This information is deemed reliable but not guaranteed. The data relating to real estate for sale on this web site comes in part from the IDX Program of NNEREN. Subject to errors, omissions, prior sale, change or withdrawal without notice.








