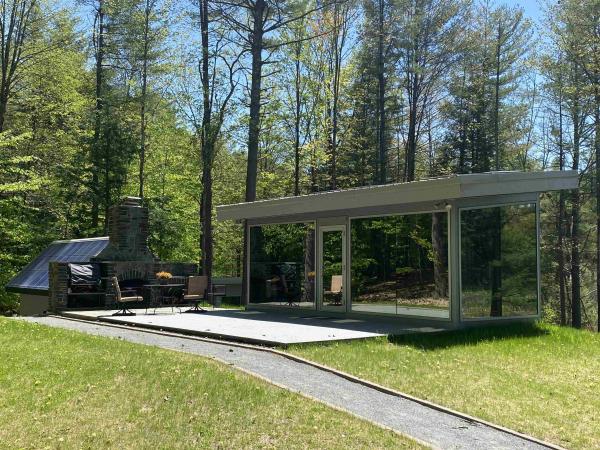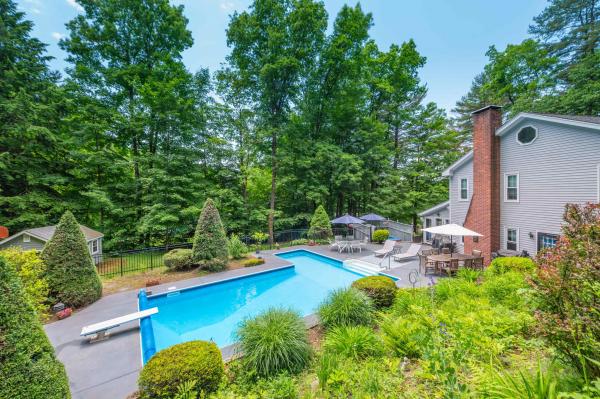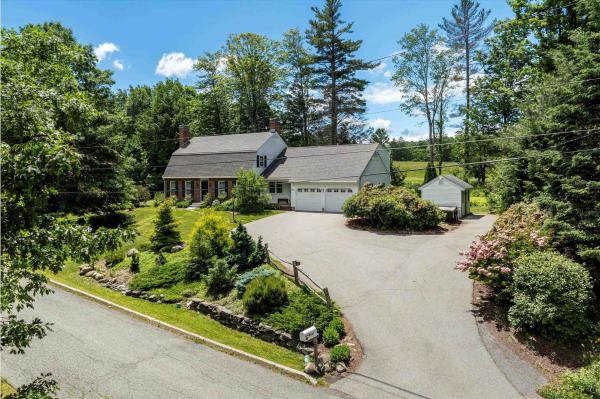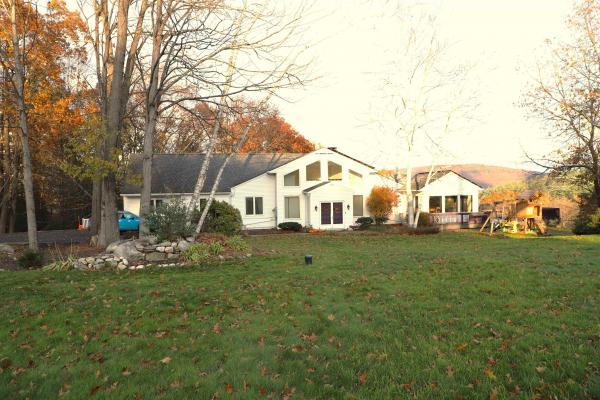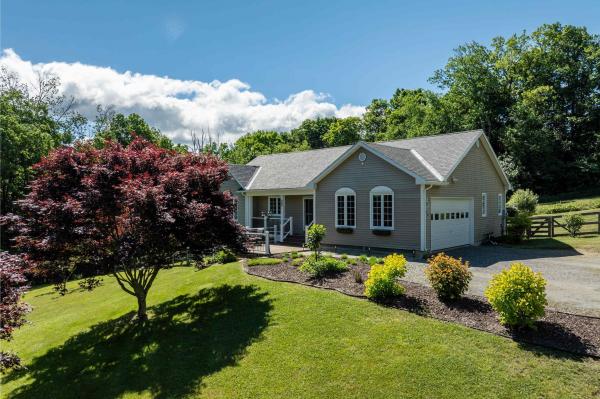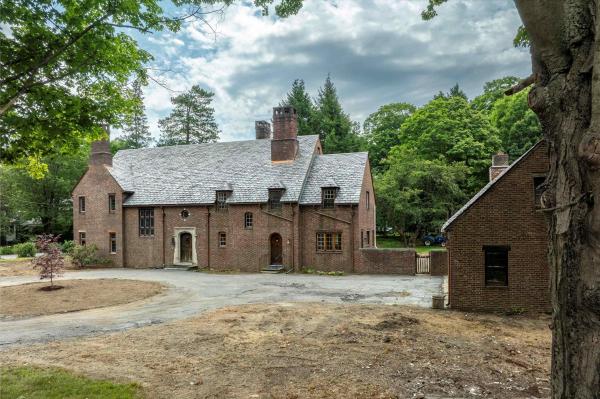The "Mirror House"! There are unique properties and then there are those truly unique properties. Built in 2022 this remarkable residence transcends the ordinary and offers an unparalleled living experience. Designed for relaxation this hybrid dwelling has an amazing "earth shelter" or subterranean component that houses the main living area and an above ground passive solar mirror room offering 360-degree vision of the grounds highlighted by the captivating wildlife pond with its wonderful sounds and sights of nature. The main house is accessed by a glass roofed staircase that is flooded with natural light and leads down to the sub-level. As you enter the living area the silence is what you notice first followed by the quality of the finishes, the beautiful kitchen and floor plan. Guests often remark on the unparalleled tranquility, finding restful nights afforded by this unique retreat. A spiral staircase leads up to the mirror room which also has an exterior door to the impressive and massive outside stone fireplace/ deck and BBQ area. Stone dust paths lead from the deck down to the private Sauna building complete with its own views of the pond and is a fantastic place to hang out on foul weather days. All of this and more is situated on over 60 acres of gorgeous land only minutes to Brattleboro and I -91 yet. A one-of-a-kind treasure.
Rare opportunity to own a home with easy access into Brattleboro, yet privacy and amenities usually only found much further out of town. This beautiful property sits nestled on an end of road location with utter privacy thanks to mature trees and beautiful landscaping. There is large level lawn space backed by exposed natural ledge, terraced vegetable and flower gardens with stone retaining walls, a stunning in ground heated pool with new pump and heater, large patio entertaining space, brand new aluminum fencing, and an inviting year round hot tub. The interior of the home boasts a newly updated kitchen with custom cherry cabinets and granite counters, a farmhouse sink, stainless appliances, and great natural light, open to a spacious dining area and large three season porch with tremendous windows and light. Continue on to a large living room with wood burning stove and brick hearth, lovely updated half bath, and main floor office. The hall leads to a large mudroom entry off the 2 car garage with great storage. Head up the formal staircase to the second floor with primary bedroom with bath, 3 guest bedrooms, additional recently renovated full bath, and a large family room with amazing space and huge walk in closets. The whole home has tremendous storage and closet space, but additionally there is a pool house, wood shed, and tool shed. Finally there is a paved drive affording easy year round access and maintenance. Rate 11 electric for much cheaper utils as well. Turn key!
Close to town, located on a residential cul de sac, in a country-like setting, this handsome colonial gambrel home offers a spacious interior, with numerous upgrades, including a fabulous kitchen renovation! Features include 2 fireplaces, a den, study, 4 bedrooms, 3 full baths, media room (over 2-car garage), dining and living room, mahogany, oak and tile floors and numerous built in bookcases. The inviting backyard is accessed from the kitchen leading to a vine covered pergola and stone patio, perfect for outdoor dining. The large lot is thoughtfully landscaped and enhanced by a delightful variety of flowering trees and shrubs with views overlooking the peaceful private Meadow Corp land, owned by the neighboring shareholders, in Current Use, appreciated by neighbors for walking and cross-country skiing! See packet for more information, including Meadow Corp Share offer.
This fantastic split-level three bedroom and four bath contemporary has so much to offer, the landscaped corner lot with over an acre is at the end of the cul-de-sac located on desirable Hillcrest Terrace. The windows throughout the home perfectly frame amazing views on each level. The main level has a large kitchen with stainless steel appliances, a granite island, cherry wood cabinets, and lots of counter space for preparing meals. The dining room and large den with built-ins and fireplace is a great place to spend time. The four season sunroom with custom bar and access to the large private deck offers spectacular mountain views. The second level has a bedroom and a full bath with laundry. The large primary suite has a fireplace, marble bath, a vanity with double sinks, jetted tub and shower, a walk-in closet, and custom dressing area. The lower level has a bedroom, unfinished half bath, family room with fireplace, and a large bonus room for additional living space, home gym, or game room. The attached two car garage has a lot of storage space and separate workshop. The location of this home is fabulous with Living Memorial Park trails and year round activities right next door. The seller has installed solar panels, mini splits, and a new hot water heater.
Perched perfectly amidst 18 tranquil acres of woodland, this sweet contemporary residence in Guilford features three bedrooms, two baths, and breathtaking eastern views overlooking the preserved meadows of neighboring Sunrise Farm and Governor Mountain. Inside, vaulted ceilings and a great brick fireplace radiate warmth and charm, while expansive windows and sliders in the living room and primary bedroom offer captivating panoramic views. Step out onto the generous twenty-foot covered deck, perfect for unwinding or hosting gatherings amidst the serene beauty of nature. Enjoyed by the same family for 50 years, this property is now being offered for your updates and customization to make it your own. Complementing the residence is a versatile 32’ x 40’ barn, providing ample space for a workshop and storage of equipment. Explore the possibility of converting it for equestrian use or agricultural endeavors, and envision opening up the surrounding land for pasture or cultivation. Enjoy the idyllic essence of rural living with an abundance of countryside pleasures right at your doorstep. Your neighbors at Deer Ridge Farm trade the use of the sugarbush for maple syrup! Conveniently situated just five miles from Route 9 in West Brattleboro and 15 min. from the middle of town. The property offers both seclusion and accessibility, an exceptional opportunity for a truly remarkable retreat. 2.5 hrs. Boston. 4 hrs. NYC & Montreal.
This wonderfully unique home was designed and built for the owner, by the owner, in 2022. The house is close to downtown but is privately nestled in a new neighborhood just off the beaten path. The beautiful rear porch is surrounded by professionally maintained gardens, a meadow view, and a lovely secluded rear lawn. The interior open-concept layout shows a U-shaped kitchen with a long center island at one end and the living room with huge windows to the gardens at the other. One-level living is hard to find and this is a perfect fit with an attached garage so no raindrops will ever fall on your head. The energy efficiency of this home is 5-Star +. This is a house of the future - all-electric, no fossil fuels, an impressive HERS rating, an induction range, a heat pump dryer, and a heat pump water heater. The energy usage for the calendar year 2023 totaled $1188. (with daytime thermostat at 69, nighttime at 66). The addition of a modestly sized photovoltaic roof system would bring the annual energy usage down to zero.
So close, yet so far from the hustle and bustle. Enjoy a quiet, country lifestyle of peace and tranquility in rural southern Vermont. 10 Mins to I-91 and Brattleboro, with its arts and entertainment venues, farmer's market and farm-to-table dining experiences. Enjoy the open concept of this light-filled home. Enter the foyer from the front porch or your direct-access garage into the mudroom with a half bath. The kitchen is designed for efficiency with a built-in pantry, plenty of cabinets and a granite countertop with a breakfast bar. The large dining area allows for alternate seating patterns, that can be combined with the living room for an array of options for furnishings. The primary suite consists of a vaulted ceiling and arched window to let the moonlight lull you to sleep, two large closets and a full bath with a double vanity, soaking tub, glass shower and laundry area. A second bedroom completes the main level. There is a second living area on the lower level, a large office, bedroom and full bath plus the utility room and a storage room. There are French doors that open to the spacious side and front yard. Showings delayed until Saturday June 15, 2024.
Exceptional 1930’s Tudor home resurrected from the grips of years-long neglect and well on its way back to its full splendor. The handsome brick exterior is accented with new copper gutters and restored, period wood – casement windows and capped with a fully repaired slate-roof and multiple chimneys. The spacious home offers 11 rooms. In addition to 5 generous-sized bedrooms and 4 baths, the home boasts a bright and cheery eat-in kitchen with ceramic tile flooring and new appliances, a large light-filled dining room with built-in cabinets and a fireplace, a grand living room with a fireplace and French doors to the back patio, a luminous sunroom with ceramic flooring and a stately wood-paneled office/study with a fireplace. The beautiful grounds are cleared and prepared for new landscaping to flourish. The garden features a fountain, a contemplative fish pool and a playhouse. The three-car carriage-house garage is a plus. The home is being sold AS-IS. PLEASE READ the Property Description in the listing documents which outlines all the significant restoration work completed to date: electrical, plumbing, carpentry, heating, mold remediation, landscaping and more. While tremendous work has been done so far to repair, restore and improve the home, additional work needs to be completed before it can be a full-time residence. Zoned RN-54 with permitted/conditional uses for possible offices or a Bed & Breakfast [See documents]. Open House: Sunday, 7/14, 10am-12pm.
© 2024 Northern New England Real Estate Network, Inc. All rights reserved. This information is deemed reliable but not guaranteed. The data relating to real estate for sale on this web site comes in part from the IDX Program of NNEREN. Subject to errors, omissions, prior sale, change or withdrawal without notice.


