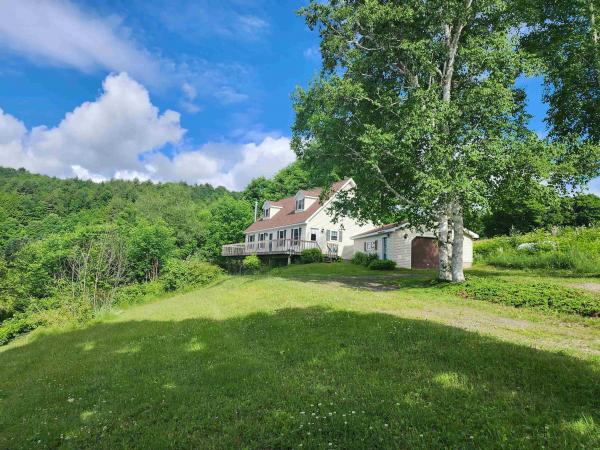The Walter Austin House, a 3+ bedroom, 2.5 bath Queen Anne Victorian on .37 +/- acres in the Chester Village is a grand home that blends qualities from the Gilded Age with a more contemporary lifestyle. The first floor features a tiled mudroom, elegant foyer and spacious living room with an attractive marble gas fireplace. Original pocket doors open to the formal dining room. The efficient, classically styled kitchen has a breakfast bar, Corian countertops and accented glass-paned cabinets with a lovely picture window. The inviting Great Room has a cathedral ceiling, skylights and hardwood flooring with radiant heat and features a beautiful palladium-crowned triptych window overlooking the lovely pastoral view which delights in all seasons. The second floor features 3 bedrooms, a spacious bathroom with a clawfoot soaking tub and large tiled walk-in shower. The laundry room with half bath is across the hall and the finished third floor provides a quiet retreat with two finished rooms for office, study or guest overflow. The lovely, private grounds feature a deck with auto awning, a courtyard , a luxurious relaxing hot tub/swim spa, raised garden beds and established flower gardens. In addition to a one car garage, a two story post & beam barn provides additional garage and work space and a second floor rec room or office. Stroll to the Green or play Pickle Ball at the Rec area! Close to skiing, Summer theater, hiking and all the area has to offer. Showings begin on June 2nd.
The historic Jaquith House is located in the Andover settlement of Simonsville on Rte 11. This historical brick federal 3 bedroom, 2.5 bath home on 6.85 +/- acres has potential for either a vacation home with guest house, year round residence or investment property. The two story double-walled brick home has original features such as eyebrow windows and 3 chimneys and has been thoughtfully updated with modern amenities such as first floor radiant heat, central air and chef's kitchen with a professional 48" Dacor range with double ovens, ensconced in an arched, brick hearth complimented by cherry cabinets, walk-in pantry and attractive island and curly maple counters. Period details have been carefully attended to with custom interior shutters, replacement windows, a Monson slate roof, preserved softwood pine floors, clawfoot tub, custom copper top vanities/sinks and three fireplaces. A walk-up attic offers storage or additional space to finish. A recently added detached two bay post and beam garage adds both character and utility with oversized doors for RV use. The "kissing bridge" serves as a woodshed and an auto generator adds peace of mind. A screen house nestled by the river is great for cookouts. Two barns, original mill stones and a historic logging road reflect the property's history along the Williams River for over 200 years. Convenient to skiing. 6.85 acres includes a 3.49+/- acre lot w/state approved wastewater permit for 4 bedroom home. Easy access to skiing.
Nestled on a serene, quiet town maintained dirt road, this spacious home offers the perfect blend of tranquility and comfort. As you approach, you'll be captivated by the stunning long-range views that greet you from the expansive deck, a haven for relaxation and outdoor enjoyment. The deck overlooks a picturesque pond, not on the property but offering a beautiful, calming view that enhances the natural charm of the setting all the same. Step inside to discover a thoughtfully designed interior where ample space meets cozy. The large, finished basement is a true bonus, featuring a cozy and convientent propane stove and serving as an ideal games room or entertainment space for family and friends. Featureing 4 large bedrooms, 3.5 bathrooms, with large primary ensuite, large living room with views and that all enticing party or craft space in the below. This is equally a perfect vacation retreat or spacious family home. Conveniently located close to the popular ski areas of Okemo, Stratton, and Magic this home is perfect for winter sports enthusiasts. Whether you're seeking a peaceful year-round residence or a seasonal getaway, this property promises a lifestyle of serene beauty and endless recreational opportunities. Welcome home to your personal oasis.
© 2024 Northern New England Real Estate Network, Inc. All rights reserved. This information is deemed reliable but not guaranteed. The data relating to real estate for sale on this web site comes in part from the IDX Program of NNEREN. Subject to errors, omissions, prior sale, change or withdrawal without notice.





