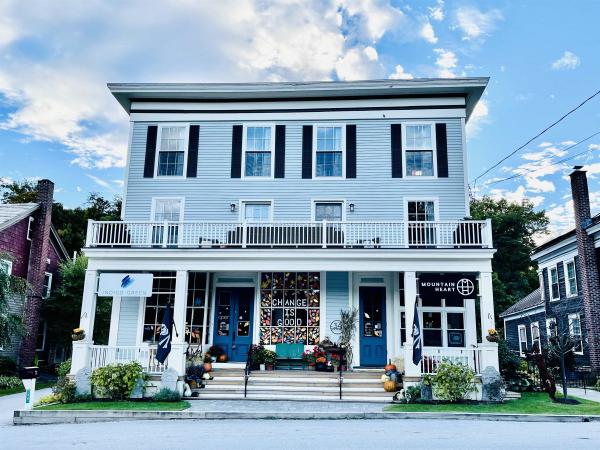Historic home with income-generating space. Originally constructed in 1860 by Silas Griffith, Vermont's first millionaire, the residence was known as the "skyscraper of Southern Vermont" during the Civil War era. It was later owned by Nobel and Pulitzer Prize winner Perl S. Buck, who operated the "Maple Skillet Eatery" on the first floor. Prior owners renovated the home in 2017, adding insulation, structural enhancements, plumbing and electrical upgrades, a new roof, windows, heat pumps, central AC, solar, and smart thermostats. Recent renovations include a whole kitchen and appliances. The 2nd floor features an open-plan kitchen/living/dining area with hardwood floors, high ceilings, and oversized windows providing mountain views from two decks. There's an attached 2-car garage and front retail space. The property covers 8.24 acres with private access to a swimming hole. Available with guest cottage for 1,135,000. The renovated guest cottage offers a secluded retreat for friends and family. It was relocated in 2011 and updated with new windows, siding, roof, insulation, and heating system. The main floor includes an open-plan kitchen with chrome appliances, new vinyl plank flooring, a living/dining area with a propane fireplace, laundry, and a half bath. Natural light floods through windows and full-panel glass doors that open onto the deck with views of the backyard and brook. Upstairs, a spacious bedroom with wooden beams and a full bathroom. Schedule your showing today!
Stunning Colonial in a quintessential Vermont Village but a secluded, private location. This home offers five bedrooms and four baths with an attached two-bay garage and post & beam carport. The owners have extensively upgraded this home from top to bottom .. a list of the improvements is attached. First floor offers bedroom/office/den and full bath with Danby marble countertops, stone/tile full shower. Hardwood and Ceramic tile covers the open concept living room with wood fireplace with Terra Cotta lining, dining room and kitchen with new granite countertops, new stainless steel appliances, recessed lighting throughout the entire house, basement and garage. Double sliders out to the deck surrounded by the 24' above ground pool with retaining wall. The 2nd floor offers 4 bedrooms and Primary Ensuite with updated bathroom and balcony to take in the amazing Mountain views. The grounds are pristine with an additional Barn and Garage - 32 x 32 with an Eagle Car lift & 2nd one is 24 x 20 both have water. The electricity has been run underground needs hooked up. Included in the sale is a JD 300x tractor and trailer 4 x 8 collapsible. New heating system converted to propane with high-efficiency condensing boiler with water tank, home is ready to go 100%. Cold climate heat pumps in everyroom. Stub-ins installed for grill box,pool heater, fire pit and dryer. The property is located an equal distance to Rutland & Manchester, Stratton Mountain and Killington Ski Resorts.
© 2024 Northern New England Real Estate Network, Inc. All rights reserved. This information is deemed reliable but not guaranteed. The data relating to real estate for sale on this web site comes in part from the IDX Program of NNEREN. Subject to errors, omissions, prior sale, change or withdrawal without notice.




