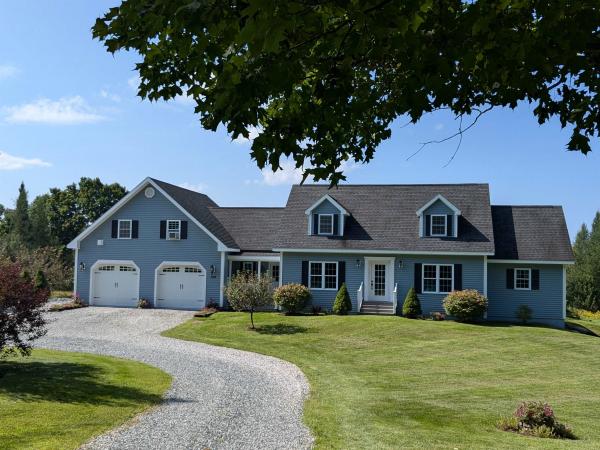Large spaces & room to roam are yours to enjoy inside & out with this wonderful property. Highlights in the living room include a wood-burning fireplace & bow window, which is duplicated in the formal dining area opposite. The eat-in kitchen offers an abundance of cabinets, center island, wall oven & whimsical tile backsplash behind the induction cooktop. Around the corner, a pantry & broom closet provide even more storage. Just beyond is the spectacular octagon sunroom, wrapped in windows providing 270-degree views of the lovely backyard. A collectors room behind a safe door is tucked down the hall off the kitchen past a ¾ bath. An updated bath on the other side of the kitchen boasts an oversized tile shower & vanity w/ dual sinks. Next to this is the first bedroom. At the south end of the house are 2 generously sized bedrooms w/ a craft room/office between & the laundry area. Watch the game while playing pool, soaking in the hot tub, or having a cold one at the built-in wet bar in the lower-level rec room. The 2-car attached & detached garages will keep you, vehicles & toys out of the elements. A sugarhouse / workshop w/ hot and cold water offers more storage or hobbies space w/ a lean-to for your boat or camper, plus a barn for animals and/or storage. There’s much to love about the 7.6-acre lot, from the rolling lawn areas to the private pond & the numerous flower beds. Easy VAST & VASA Access and 12m +/- to Newport / Derby. Click on the virtual tour for a 3D tour.
Located in Brownington Village in the Northeast Kingdom of Vermont, this meticulously maintained custom-built Cape-style home offers three levels of living, plus an additional one-bedroom dwelling unit with its own kitchen, living area, laundry, and bath. This space is ideal for guests or as a potential rental unit, with the possibility of generating over $1800 per month. The unit is located above an attached, heated, two-car garage. The breezeway/mudroom includes laundry and powder rooms and leads to a spacious kitchen with granite countertops, soft-close maple cabinetry, and an oversized island. French doors open onto the screened porch, deck, and pool area. The main bedroom features a cathedral ceiling, walk-in closet, and private bathroom. The living room has a stone gas fireplace, while the kitchen extends into a dining room and an open stairway to the second floor. Both upstairs bedrooms have private bathrooms and have been successfully used as Airbnb rentals. The basement is a walkout with French doors, a bar, full-size sink, cabinets, and counter space. A pool table is included in the sale. Additional exterior features include a large circular driveway beginning just 300 feet from the paved road, 900 feet of road frontage, mountain views, and 10.9 acres located 2.9 miles from Interstate 91. The home is centrally located between Burke Mountain and Jay Peak Ski Resorts, with easy access to VAST trails, and is close to golfing, hiking, lakes, and various restaurants.
© 2024 Northern New England Real Estate Network, Inc. All rights reserved. This information is deemed reliable but not guaranteed. The data relating to real estate for sale on this web site comes in part from the IDX Program of NNEREN. Subject to errors, omissions, prior sale, change or withdrawal without notice.




