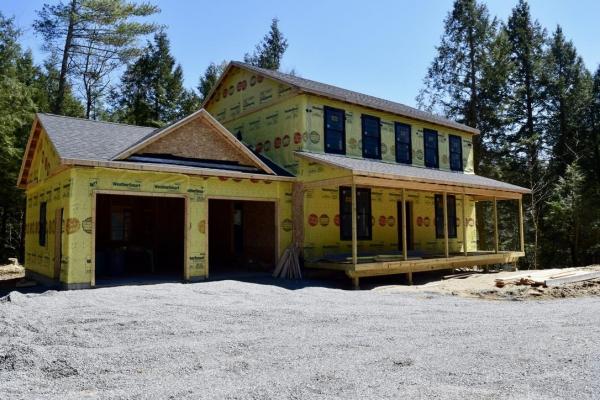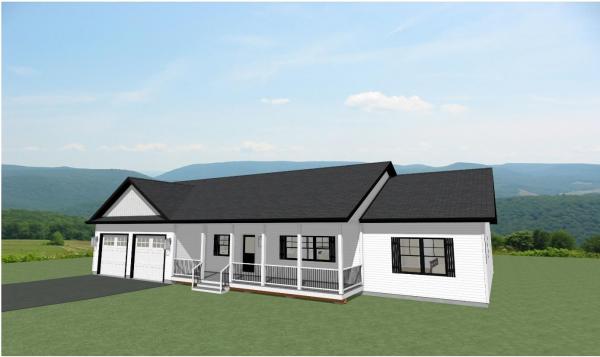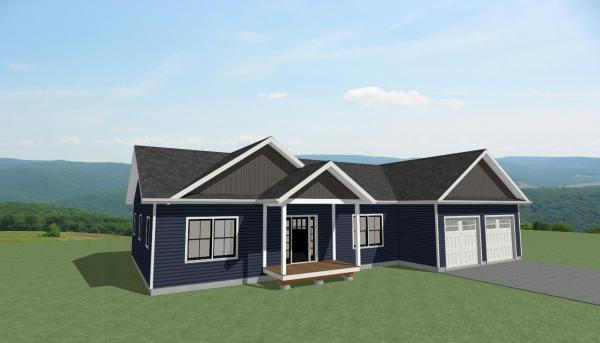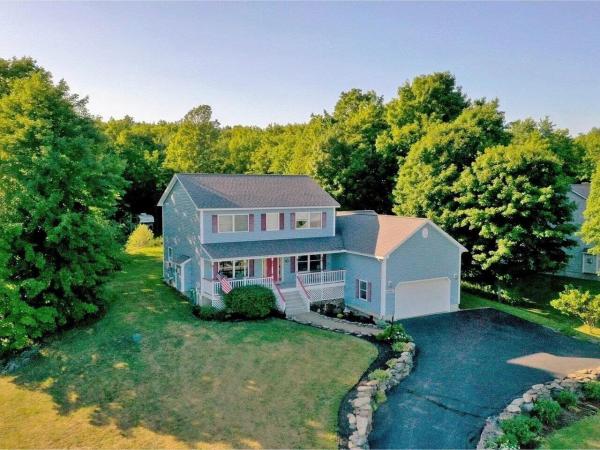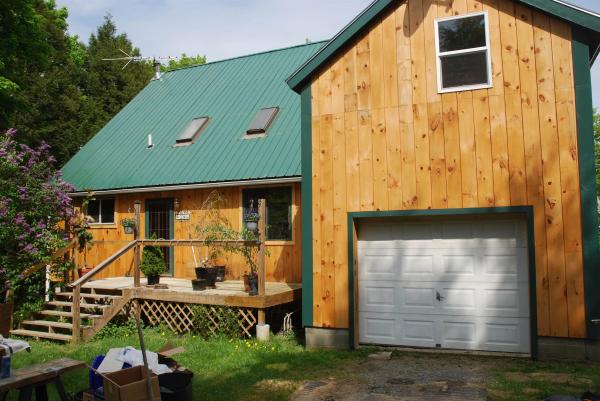Nestled in the tall pines on a private cul-de-sac, is this unique and inviting 5-lot subdivision in the picturesque town of Fletcher.Each home to be privately situated on 2+ acres.This beautiful colonial has been crafted with all finishes carefully selected. As you turn off School Rd and meander down Kays Way, this property is the furthest set back.The siding color is a dark sage with black trim windows, offering a premium feel the blends in with the tall pines.The covered front porch, will be your coveted spot for many front porch conversations to come. Stepping inside is an open floor plan with 9' ceilings, office and ½-bath. The flooring throughout is Vermont Maple LVP with a light yet warm backdrop wall color, allowing your furnishings and wall décor to bring in your favorite pops of color. Your kitchen awaits creations and gatherings. Maple/Hardwood Kitchen cabinets are 2-tone with "Cloud" as the base color and "Coconut" tops with Quartz countertops, and a beautiful off-white backsplash to tie together your warm neutral color pallet. Sliding doors lead to your back deck where you can find tranquility among the breezy pines.The second floor offers 8’ ceilings, continuation of the 1st floor flooring, three bedrooms, two full baths, and laundry room. Included in this count is the spacious primary ensuite with walk-in closet and tiled shower. Egress window in partially finished basement with option to have it finished. Welcome Home!!
Nestled in the tall pines on a private cul-de-sac, is this unique and inviting 5-lot subdivision in the picturesque town of Fletcher. Each home to be privately situated on 2+ acres. This modern ranch is being crafted with all finishes carefully pre-selected. However, there is still time for you to swap out selections and make your own. As you turn off School Rd. and meander down Kays Way, this property is the third one on the right. The exterior plans are for the highly desired white house with black trim. The covered front entryway and back deck overlooking the pines, will be your two coveted spots to enjoy. Stepping inside is an open floor plan with 9' ceilings. The open plan kitchen, dining and living room awaits gatherings. On one side of the home is your spacious primary ensuite with a walk-in closet and tiled shower. On the other side of the home is a laundry area, 2 additional bedrooms, full bath, and linen closet. The unfinished basement has 2 egress windows and heat zone for baseboard heat. There is the option to finish it as well. Welcome home! (Note: Photos are likeness only.)
Nestled in the tall pines on a private cul-de-sac, is this unique and inviting 5-lot subdivision in the picturesque town of Fletcher. Each home to be privately situated on 2+ acres. This will be the last home to be built at Kays Way! This modern ranch is being crafted with all finishes carefully pre-selected. However, there is still time for you to swap out selections and make your own. As you turn off School Rd. and meander down Kays Way, this property is the second one on the right. The exterior plans are for midnight slate blue siding with an accent shakes in the gables. The covered front entryway and back deck overlooking the pines, will be your two coveted spots to enjoy. Stepping inside is an open floor plan with 9' ceilings. The open plan kitchen, dining and living room awaits gatherings. On one side of the home is your spacious primary ensuite with a walk-in closet and tiled shower. On the other side of the home are 2 additional bedrooms and a full bath with linen closet. The unfinished basement has 2 egress windows and heat zone for baseboard heat. There is the option to finish it as well. Welcome home! (Note: Photos are likeness only.)
NOW UNDER CONSTRUCTION! Seize the opportunity to build your dream home in a peaceful, private cul-de-sac with only three residences. Nestled in a tranquil, wooded setting with deeded access to 22 acres of preserved open space within the Arbor Meadows Residential Neighborhood, this property also offers access to shared land along the Lamoille River—ideal for kayaking and canoeing. The proposed home features a modern open first-floor plan with a spacious kitchen, dining, and living area, first-floor laundry, and a large deck. It includes three bedrooms, two and a half bathrooms, and a full walkout basement that can be finished into an 875 sq ft recreation room with an additional bathroom. A bonus room above the garage offers further potential for expanded living space. Customize the interior to your style with generous allowances for cabinetry, countertops, flooring, appliances, and other finishes. Enjoy the convenience of being close to schools and a variety of recreational activities, including Fairfax Falls, Smugglers' Notch 4-Season Resort, Mt. Mansfield, hiking, snowshoeing, skiing, and the Lamoille Valley Rail Trail/Bike Path. (photo is likeness only)
SWEEPING MOUNTAIN VIEWS: Nestled in a private cul-de-sac just 30 minutes from Burlington, this beautiful 3-bedroom, 3-bathroom, 2,856 sq. ft. home is located in the charming town of Fairfax. Inside, the open-concept main floor features maple flooring throughout, along with a private dining room, a mudroom, and a cozy fireplace. Upstairs you will find 3 bedrooms and 2 bathrooms. The primary suite has a large bedroom, walk-in closet, and a bathroom featuring a claw foot tub. The large basement has radiant heat & offers lots of storage options & expansion space. A second set of stairs leads to the huge garage with a radiant heated workshop in the back - you could also fit a 3rd car tandem style. The large outbuilding in the back offers additional storage. A sliding door out the back will lead you to a darling backyard featuring a fire pit and fenced in garden.
Welcome home to your cozy ranch with 36' x 30' barn, located on 2 acres of land, in the beautiful town of Westford! This home has been meticulously maintained over the last 25 years and almost everything has been replaced or updated (see SPIR for list of updates)! As you enter the open kitchen/living space, take in the natural, bright light and the stunning kitchen, with stainless appliances & gorgeous green granite countertops. Ample storage space, w/thoughtful touches like under cabinet lighting, under cabinet vacuum and a dedicated wine/drink refrigerator. The first floor is entirely hardwood and includes a bedroom, full bathroom with electric radiant floor heating and under cabinet lighting, along with a spacious primary bedroom that features a walk in closet and plenty of space for a sitting area or office. In the basement you'll find a 3/4 bathroom, third bedroom, family room with new laminate flooring, pellet stove, along with utility room, washer and dryer and stairs to the outside. Your one-car heated garage includes plenty of workshop space and storage and a lean-to on the back side for all your toys! The fully fenced backyard features a lovely patio with pergola, outdoor shower and direct plumbed gas grill. The large barn, once fitted with 4 stalls and one wash stall, is now open and used as an amazing home gym. With its heated tack room that includes water, it could easily be converted back to house animals. Ready to move right in...come see it today!
Country Post & Beam located on 42 acres with rolling hills, pastures, woods, and a beautiful private view of Mount Mansfield! Large front porch for enjoying nature. Entrance foyer welcomes you with lots of natural light and views of second floor. Picture yourself trial riding down to the bordering meandering brook and returning to your own horse barn...then settle into your comfy home...with inviting open floor plan, living room with Hearthstone stove, Kitchen with walk in pantry and Island, Sunroom overlooking the countryside where there is peace and quiet. Second floor features 3 bedrooms, large primary bedroom with walk in closet, bathroom with Whirlpool tub, and double bowl vanity, and views of the mountain, a den/study, and office. Third floor open with exposed beams is a perfect space to get away to. Walk out basement, with easy entry from horse barn, complete with woodstove, workshop and plenty of storage area. Enjoy area walking trails, and skiing at nearby Smugglers Notch.
© 2024 Northern New England Real Estate Network, Inc. All rights reserved. This information is deemed reliable but not guaranteed. The data relating to real estate for sale on this web site comes in part from the IDX Program of NNEREN. Subject to errors, omissions, prior sale, change or withdrawal without notice.


