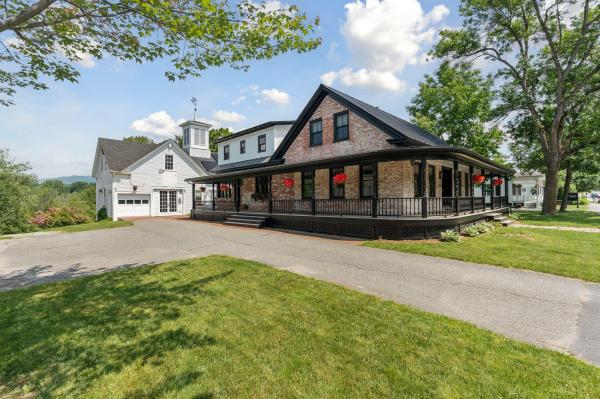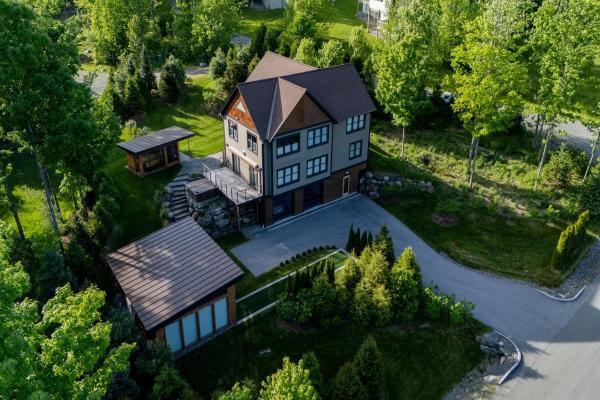This exquisitely maintained home boasts an alluring contemporary design that caters to the demands of modern living. The remodeled kitchen is the heart of the home and seamlessly flows into the living spaces, creating a harmonious and inviting atmosphere that is perfect for relaxation and entertaining guests. A sunroom, finished basement with a well-equipped gym and wine cellar, and a sophisticated interior with modern furnishings further elevate the home's beauty and appeal. The primary suite is a true sanctuary, featuring two generously sized walk-in closets and a luxurious bathroom with dual sinks and contemporary finishes that exude elegance and style. For those with a penchant for fashion, an additional large walk-in closet provides a dedicated space for your designer goods. There are two well-appointed guest rooms, one with an en suite bath. The property offers breathtaking views of the majestic Stowe Mountain Resort, and the expansive deck with a built-in grill is the perfect place to host outdoor gatherings. The exterior is adorned with stunning stonework and established gardens that add to the property's charm and allure, while the attached garage offers convenience to the homeowner. Additionally, a detached 2-car garage offers both ample storage and a finished overflow room. This versatile space comes complete with a full kitchen and bath, providing an opportunity for a multitude of uses.
Perhaps Stowe’s most spectacular view, this Milford Cushman Designed property checks all the boxes for an incredible living experience. 4 Bedrooms in total, with 3 being primaries with ensuite baths Expansive decks, separate guest wing over attached oversized two car garage with large storage locker. The many recent upgrades include a beautiful gourmet style chefs' kitchen with 48' dual fuel range, designer countertops and cabinets with all new appliances. Recently remodeled bathrooms, two-person whirlpool tubs, and large walk-in shower. Upstairs primary with brand new washer and dryer. Three laundry areas in total, one on each level. Located In the prestigious Taber Ridge Rd. , this private secluded property is just minutes away from Stowe village and the areas amenities. Mountain views from ever room in the home.
This modern farmhouse on 5 bucolic acres in the Owl’s Head enclave of Stowe personifies a beautifully executed design/build vision. The Scandinavian ethos imparts an open, simple, functional, modern architecture with bright, yet calming, interior that naturally invites the exterior landscape to unfold before you. This timeless design is seamlessly integrated with nature, utilizing Vermont materials, such as ash flooring and beech wood ceilings to enhance the light-filled and inviting open floor plan centered around a two-story slate wood-burning fireplace. The sleek kitchen in the primary residence features Danby marble, custom cabinetry, and high-performance appliances. In the main house, the first-floor primary suite, the screened-in porch and the additional two bedrooms on the second floor, look out onto the 5-acre property, a quintessential Vermont environment highlighted by a large pond. The same attention to detail and design concepts are present in the one-bedroom apartment above the heated 2-car garage, providing an optimal space to host friends and family. The balanced and conscientious construction, idyllic setting, and convenient location just three minutes from the village of Stowe make this the perfect home or peaceful retreat for all seasons.
Iconic Stowe Village home. Discover a masterful blend of modern aesthetic and classic Vermont village farmhouse. Just steps from the vibrant yet quaint Stowe Main Street, with its restaurants and shops, this beautifully crafted home is situated in the heart of Stowe. The impressive, state of the art kitchen and purpose-built seating areas are perfect for entertaining large groups or simply lounging with a book by the fire. The thoughtful upstairs layout includes three delightful, ensuite bedrooms. The primary, in the back of the house, offers a quiet retreat, while the 2nd and 3rd have their own unique charm. A vast wraparound porch in the front is both functional and architecturally significant. A screened-in porch with wood burning fireplace is ideal for three season ambiance. The privacy afforded in the rear of the property somehow belies the Village location. The manicured gardens, patio with fire-pit and pizza oven, sweeping views of the Little River, encapsulate the idyllic Vermont homestead. Perhaps it’s finest attribute, the quintessential barn, stands as a monument to the past. Yet, inside, is a spacious, casually chic, one bedroom apartment. A major infrastructure investment includes Tesla solar panels and two Tesla power walls, significantly reducing energy consumption as well as uninterrupted power. This residence is offered furnished and ready for your seamless move or as an income generating property for the main house and barn residence.
Own a 2-unit alpine condominium enclave on 1.1 acres of land 5 miles from the ski lifts and walking distance into downtown, with uncommon views and amenities…that pays for itself. This is a gateway to a lifestyle that is itself an income producing investment opportunity. You can immerse yourself in the adventures, amenities, and services that the heart of Stowe offers, while generating cash flow with an appreciating asset. Pro Forma projections attached show that you can offset expenses and mortgage costs, get a current return on your cash down payment, and have plenty of time to use the property yourself. The photo gallery tells the rest of the story (which, in many ways, is also the point to purchasing this unique, self-contained personal resort): two 2-bedroom units, each with a third room variously used and a full kitchen/dining/great room; Unit 1 has 2 and ½ bathrooms, Unit 2 has 2 full bathrooms; a separate, glass walled fitness studio filled with equipment, long views, and a cedar climbing wall with wooden hand holds; separate cedar sauna building with glass wall for long views (see pictures); outdoor spas with long view; landscape described like a park. And, private. You can only judge by being there. Each unit’s interior and exterior spaces and the fitness studio are wired for Sonos; you create a separate ambiance for each space.
© 2024 Northern New England Real Estate Network, Inc. All rights reserved. This information is deemed reliable but not guaranteed. The data relating to real estate for sale on this web site comes in part from the IDX Program of NNEREN. Subject to errors, omissions, prior sale, change or withdrawal without notice.







