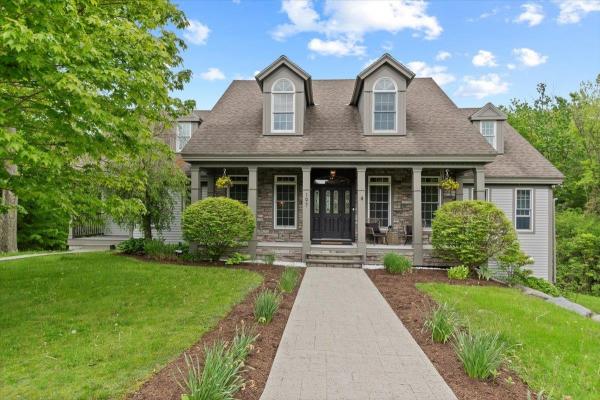Introducing a Rare Gem: Historic Landmark at the Heart of Downtown Bennington. Nestled at the bustling crossroads of downtown Bennington, this landmark building proudly stands at the intersection of routes 7 and 9, commanding attention and promising unparalleled opportunities. Boasting a fusion of commercial and residential spaces, this versatile 6,650-sq-foot edifice is a testament to timeless elegance and historic charm. Originally erected in 1931, this architectural masterpiece has been meticulously preserved and thoughtfully repurposed to cater to modern needs. The ground floor hosts a captivating art gallery showcasing a diverse array of artistic expressions. Ascend to the second floor—a lavish 4-bedroom, two-bathroom penthouse adorned with exquisite details harking back to the building's storied past. Marvel at the craftsmanship of the Art-Deco design, with Vermont marble adorning the facade and interior spaces exuding opulence with marble sourced from Tennessee and Italy. Explore further, and you'll discover a charming mezzanine, once the domain of the bank president, now repurposed as a space for nurturing creativity through children's art classes. Whether you envision creating a retail haven, a residential oasis, a lucrative short-term rental opportunity, or a dynamic combination of these, this unique offering promises to exceed expectations and redefine the possibilities of downtown living. Embrace the legacy, seize the moment, and make this iconic address your own.
Welcome to your dream home! Nestled on a picturesque 1.42 acre. This property offers a perfect blend of elegance, comfort, and modern amenities. When you walk in the front door, you can see the amazing quality of this home. There is a dramatic living space that has been both a formal dining room and living room. A private office space or den for those working from home with a full bath. The gourmet kitchen plenty of cabinetry, island with granite counters and bar sink. Adjacent to the kitchen, a large dining area offers a seamless transition to a screened-in-porch to enjoy your morning coffee. The Great Room has a wall of stacked stone with a gorgeous fireplace and 8-foot French doors that lead out to an expansive deck with wrought iron railing, stone columns and composite flooring. Main floor Primary Suite has its own fireplace. The bathroom has double sinks, sunken tub and slate lined shower. Upstairs has two very large bedrooms and a bath. The walkout lower level is a blank canvas with impressive 12-foot ceilings ready to be transformed according to your imagination. Radiant heat throughout. New whole house generator. Don't miss this opportunity to make this exceptional property your own!!!
© 2024 Northern New England Real Estate Network, Inc. All rights reserved. This information is deemed reliable but not guaranteed. The data relating to real estate for sale on this web site comes in part from the IDX Program of NNEREN. Subject to errors, omissions, prior sale, change or withdrawal without notice.




