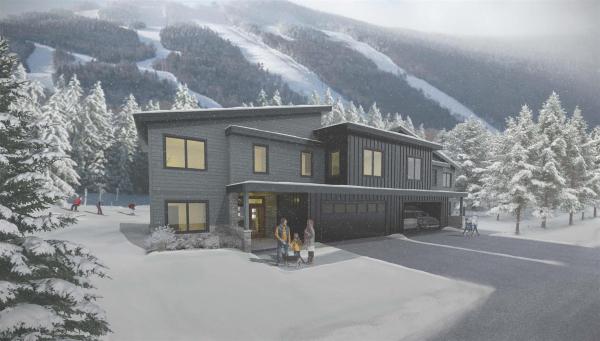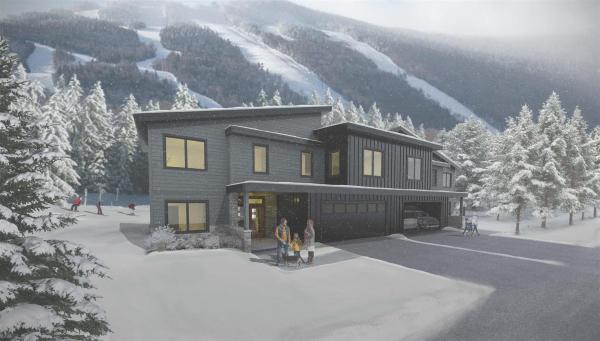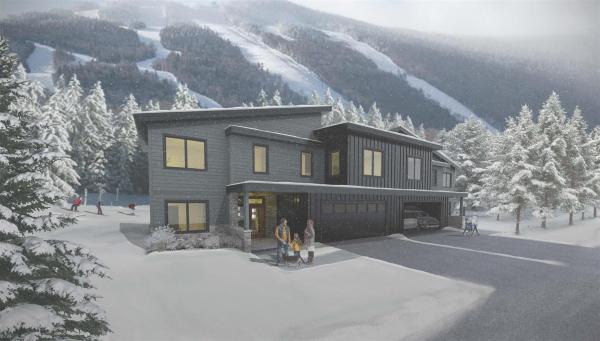Base Camp at Bear Mountain is the newest development planned for building in Killington in more than a decade. Act now to purchase a 3000+ square foot ski in ski out 4 bedroom 4 bath duplex townhouse with attached 2-car garage. These townhomes will have direct ski in ski out access to and from Bear Mountain via the Bear Cub trail. They also will enjoy spectacular Bear Mountain ski trail views. The ground level features an open floor plan with a welcoming entry foyer and dining/living/kitchen areas bathed in natural light. The kitchen plan includes an island with sink and high end stainless appliances. The living area will feature a gas fireplace, soaring ceiling, and great views. There is an office space designated off the front entry area and a bonus room on the slope side of the space which can be used as desired by each owner. The second floor features 4-bedrooms, two of them with en-suite baths. Delivery of first homes built is planned for Fall 2025. Note: images displayed are artist renderings and are subject to change.
Base Camp at Bear Mountain is the newest development planned for building in Killington in more than a decade. Act now to purchase a 3000+ square foot ski in ski out 4 bedroom 4 bath duplex townhouse with attached 2-car garage. These townhomes will have direct ski in ski out access to and from Bear Mountain via the Bear Cub trail. They also will enjoy spectacular Bear Mountain ski trail views. The ground level features an open floor plan with a welcoming entry foyer and dining/living/kitchen areas bathed in natural light. The kitchen plan includes an island with sink and high end stainless appliances. The living area will feature a gas fireplace, soaring ceiling, and great views. There is an office space designated off the front entry area and a bonus room on the slope side of the space which can be used as desired by each owner. The second floor features 4-bedrooms, two of them with en-suite baths. Delivery of first homes built is planned for Fall 2025. Note: images displayed are artist renderings and are subject to change.
Base Camp at Bear Mountain is the newest development planned for building in Killington in more than a decade. Act now to purchase a 3000+ square foot ski in ski out 4 bedroom 4 bath duplex townhouse with attached 2-car garage. These townhomes will have direct ski in ski out access to and from Bear Mountain via the Bear Cub trail. They also will enjoy spectacular Bear Mountain ski trail views. The ground level features an open floor plan with a welcoming entry foyer and dining/living/kitchen areas bathed in natural light. The kitchen plan includes an island with sink and high end stainless appliances. The living area will feature a gas fireplace, soaring ceiling, and great views. There is an office space designated off the front entry area and a bonus room on the slope side of the space which can be used as desired by each owner. The second floor features 4-bedrooms, two of them with en-suite baths. Delivery of first homes built is planned for Fall 2025. Note: images displayed are artist renderings and are subject to change.
Base Camp at Bear Mountain is the newest development planned for building in Killington in more than a decade. Act now to purchase a 3000+ square foot ski in ski out 4 bedroom 4 bath duplex townhouse with attached 2-car garage. These townhomes will have direct ski in ski out access to and from Bear Mountain via the Bear Cub trail. They also will enjoy spectacular Bear Mountain ski trail views. The ground level features an open floor plan with a welcoming entry foyer and dining/living/kitchen areas bathed in natural light. The kitchen plan includes an island with sink and high end stainless appliances. The living area will feature a gas fireplace, soaring ceiling, and great views. There is an office space designated off the front entry area and a bonus room on the slope side of the space which can be used as desired by each owner. The second floor features 4-bedrooms, two of them with en-suite baths. Delivery of first homes built is planned for Fall 2025. Note: images displayed are artist renderings and are subject to change.
Base Camp at Bear Mountain is the newest development planned for building in Killington in more than a decade. Act now to purchase a 3000+ square foot ski in ski out 4 bedroom 4 bath duplex townhouse with attached 2-car garage. These townhomes will have direct ski in ski out access to and from Bear Mountain via the Bear Cub trail. They also will enjoy spectacular Bear Mountain ski trail views. The ground level features an open floor plan with a welcoming entry foyer and dining/living/kitchen areas bathed in natural light. The kitchen plan includes an island with sink and high end stainless appliances. The living area will feature a gas fireplace, soaring ceiling, and great views. There is an office space designated off the front entry area and a bonus room on the slope side of the space which can be used as desired by each owner. The second floor features 4-bedrooms, two of them with en-suite baths. Delivery of first homes built is planned for Fall 2025. Note: images displayed are artist renderings and are subject to change.
Base Camp at Bear Mountain is the newest development planned for building in Killington in more than a decade. Act now to purchase a 3000+ square foot ski in ski out 4 bedroom 4 bath duplex townhouse with attached 2-car garage. These townhomes will have direct ski in ski out access to and from Bear Mountain via the Bear Cub trail. They also will enjoy spectacular Bear Mountain ski trail views. The ground level features an open floor plan with a welcoming entry foyer and dining/living/kitchen areas bathed in natural light. The kitchen plan includes an island with sink and high end stainless appliances. The living area will feature a gas fireplace, soaring ceiling, and great views. There is an office space designated off the front entry area and a bonus room on the slope side of the space which can be used as desired by each owner. The second floor features 4-bedrooms, two of them with en-suite baths. Delivery of first homes built is planned for Fall 2025. Note: images displayed are artist renderings and are subject to change.
Base Camp at Bear Mountain is the newest development planned for building in Killington in more than a decade. Act now to purchase a 3000+ square foot ski in ski out 4 bedroom 4 bath duplex townhouse with attached 2-car garage. These townhomes will have direct ski in ski out access to and from Bear Mountain via the Bear Cub trail. They also will enjoy spectacular Bear Mountain ski trail views. The ground level features an open floor plan with a welcoming entry foyer and dining/living/kitchen areas bathed in natural light. The kitchen plan includes an island with sink and high end stainless appliances. The living area will feature a gas fireplace, soaring ceiling, and great views. There is an office space designated off the front entry area and a bonus room on the slope side of the space which can be used as desired by each owner. The second floor features 4-bedrooms, two of them with en-suite baths. Delivery of first homes built is planned for Fall 2025. Note: images displayed are artist renderings and are subject to change.
Base Camp at Bear Mountain is the newest development planned for building in Killington in more than a decade. Act now to purchase a 3000+ square foot ski in ski out 4 bedroom 4 bath duplex townhouse with attached 2-car garage. These townhomes will have direct ski in ski out access to and from Bear Mountain via the Bear Cub trail. They also will enjoy spectacular Bear Mountain ski trail views. The ground level features an open floor plan with a welcoming entry foyer and dining/living/kitchen areas bathed in natural light. The kitchen plan includes an island with sink and high end stainless appliances. The living area will feature a gas fireplace, soaring ceiling, and great views. There is an office space designated off the front entry area and a bonus room on the slope side of the space which can be used as desired by each owner. The second floor features 4-bedrooms, two of them with en-suite baths. Delivery of first homes built is planned for Fall 2025. Note: images displayed are artist renderings and are subject to change.
Base Camp at Bear Mountain is the newest development planned for building in Killington in more than a decade. Act now to purchase a 3000+ square foot ski in ski out 4 bedroom 4 bath duplex townhouse with attached 2-car garage. These townhomes will have direct ski in ski out access to and from Bear Mountain via the Bear Cub trail. They also will enjoy spectacular Bear Mountain ski trail views. The ground level features an open floor plan with a welcoming entry foyer and dining/living/kitchen areas bathed in natural light. The kitchen plan includes an island with sink and high end stainless appliances. The living area will feature a gas fireplace, soaring ceiling, and great views. There is an office space designated off the front entry area and a bonus room on the slope side of the space which can be used as desired by each owner. The second floor features 4-bedrooms, two of them with en-suite baths. Delivery of first homes built is planned for Fall 2025. Note: images displayed are artist renderings and are subject to change.
Base Camp at Bear Mountain is the newest development planned for building in Killington in more than a decade. Act now to purchase a 3000+ square foot ski in ski out 4 bedroom 4 bath duplex townhouse with attached 2-car garage. These townhomes will have direct ski in ski out access to and from Bear Mountain via the Bear Cub trail. They also will enjoy spectacular Bear Mountain ski trail views. The ground level features an open floor plan with a welcoming entry foyer and dining/living/kitchen areas bathed in natural light. The kitchen plan includes an island with sink and high end stainless appliances. The living area will feature a gas fireplace, soaring ceiling, and great views. There is an office space designated off the front entry area and a bonus room on the slope side of the space which can be used as desired by each owner. The second floor features 4-bedrooms, two of them with en-suite baths. Delivery of first homes built is planned for Fall 2025. Note: images displayed are artist renderings and are subject to change.
A unique architect designed contemporary 2 home compound on one of the highest buildable lots in Killington. 2 homes to be built using Scandinavian technology, homes are designed as a semi-detached duplex (no common wall), offering privacy to each side. Home 2 (larger unit for sale to right in renderings) offers a spacious layout combining the kitchen & dining area, both overlook a grand 2 story living space featuring full-height, triple-pane windows, wood-burning stove at one end, & a southern-facing balcony at the other. Off dining area is a private library/TV room, with a convenient 1/2 bath. Adjacent to the parking area, a heated storage & ski locker space serves as a “link” to the adjacent home. On the walk-out lower level, an oversized 1 car garage, alongside a laundry area. A dedicated ski workshop/storage room is also found here, as well as a private “game room” – a customizable space to suit buyers needs. Large sliding doors from the game room open to an on-grade patio featuring a fire pit. 2nd floor hosts two en-suite bedrooms. Main br boasts a generous walk-in closet & a striking glass railing that opens to the 2 story living space below. An open “study” area also overlooks the grand living room. At the roof penthouse level, a spacious family room is complemented by an attached bar/kitchen area & a 1/2 bath. This level features a large sauna with an adjoining shower and changing area providing direct access to an open-air roof terrace w/ covered BBQ & hot tub.
The Vistas at Sunrise has embarked on its final phase of construction with groundbreaking already underway. This exclusive development within the Sunrise community will include just 6 prestigious single-family homes, of which 3 have already been sold during the initial phase of the development. The three remaining homes are just now being offered for sale, the first of which will be available for the 2026 ski season. The Vistas home’s design takes advantage of all that this special location in the Killington, VT landscape has to offer. The Great Room’s primary living space is located at the upper level below a dramatic hip and gable faceted roof; from which generous window walls frame commanding 360-degree vistas to pristine distant mountain horizons and the ski trails at Bear Mountain. Three ensuite bedrooms, each with a private outdoor balcony, are located at the mid-level. The lower level offers residents flexibility with a fourth bedroom, recreation room, mudroom and garage. The impressive entry porch with stone façade, spacious laundry and a home office space are located at mid-levels off the open custom steel and wood slab 5 level stair-core. The thoughtful design comfortably accommodates large gatherings in the Great Room, anchored by its prominent central natural stone fireplace providing separation from the lower level’s secondary recreation space and the privacy of the bedrooms below. Explore our website to learn more about the community, floor plans, and features.
Base Camp at Bear Mountain is the newest development planned for building in Killington in more than a decade. Act now to purchase a 3000+ square foot ski in ski out 4 bedroom 4 bath duplex townhouse with attached 2-car garage. These townhomes will have direct ski in ski out access to and from Bear Mountain via the Bear Cub trail. They also will enjoy spectacular Bear Mountain ski trail views. The ground level features an open floor plan with a welcoming entry foyer and dining/living/kitchen areas bathed in natural light. The kitchen plan includes an island with sink and high end stainless appliances. The living area will feature a gas fireplace, soaring ceiling, and great views. There is an office space designated off the front entry area and a bonus room on the slope side of the space which can be used as desired by each owner. The second floor features 4-bedrooms, two of them with en-suite baths. Delivery of first homes built is planned for Fall 2025. Note: images displayed are artist renderings and are subject to change.
Base Camp at Bear Mountain is the newest development planned for building in Killington in more than a decade. Act now to purchase a 3000+ square foot ski in ski out 4 bedroom 4 bath duplex townhouse with attached 2-car garage. These townhomes will have direct ski in ski out access to and from Bear Mountain via the Bear Cub trail. They also will enjoy spectacular Bear Mountain ski trail views. The ground level features an open floor plan with a welcoming entry foyer and dining/living/kitchen areas bathed in natural light. The kitchen plan includes an island with sink and high end stainless appliances. The living area will feature a gas fireplace, soaring ceiling, and great views. There is an office space designated off the front entry area and a bonus room on the slope side of the space which can be used as desired by each owner. The second floor features 4-bedrooms, two of them with en-suite baths. Delivery of first homes built is planned for Fall 2025. Note: images displayed are artist renderings and are subject to change.
© 2024 Northern New England Real Estate Network, Inc. All rights reserved. This information is deemed reliable but not guaranteed. The data relating to real estate for sale on this web site comes in part from the IDX Program of NNEREN. Subject to errors, omissions, prior sale, change or withdrawal without notice.
















