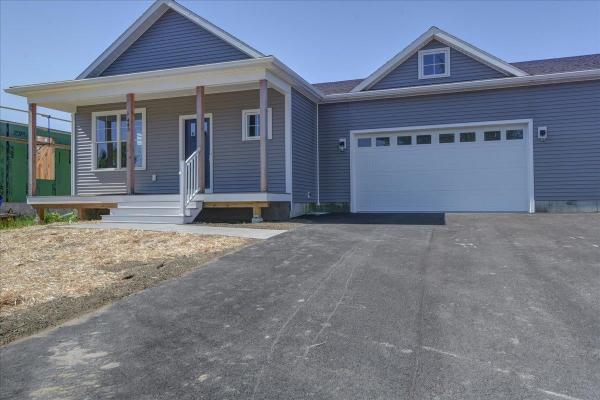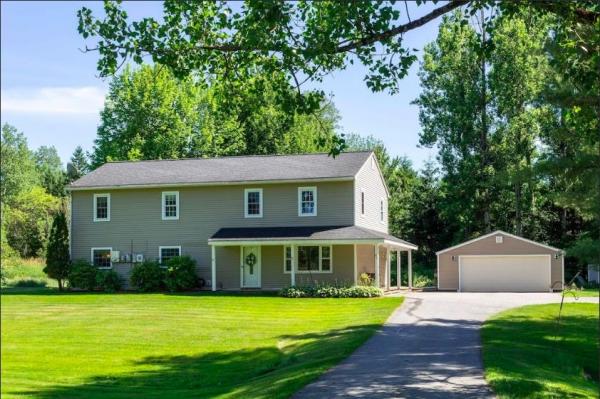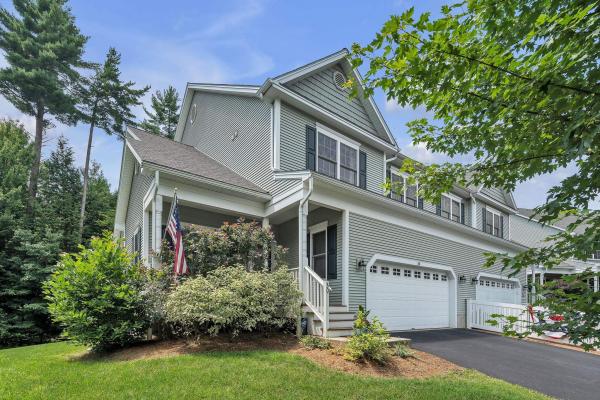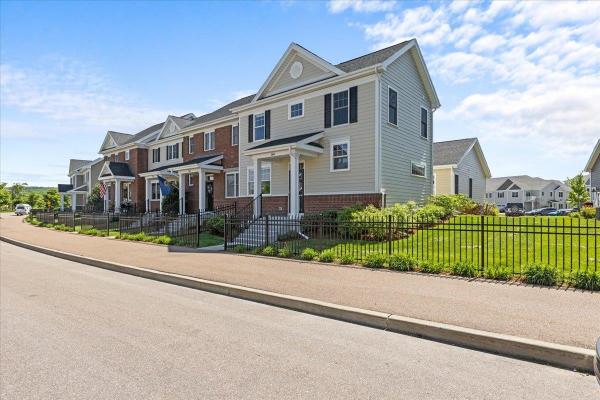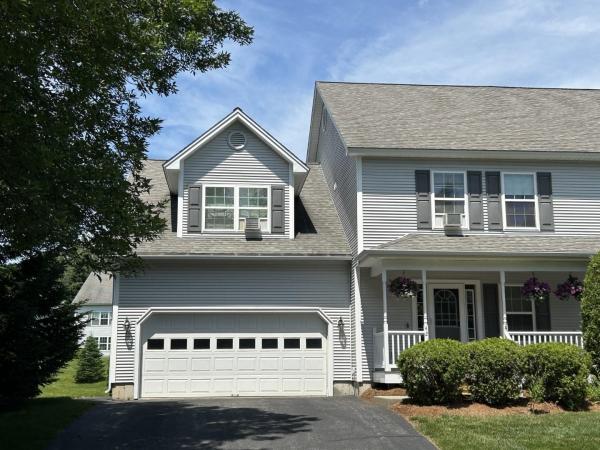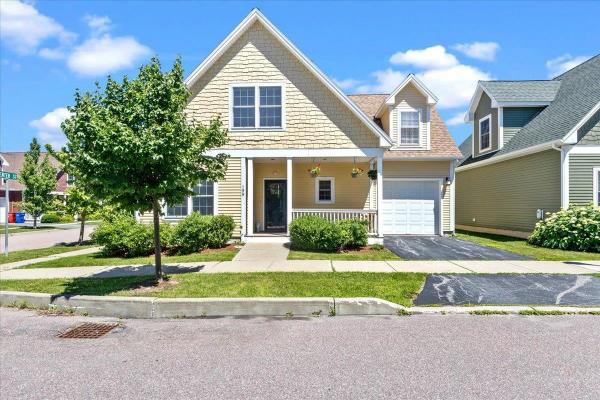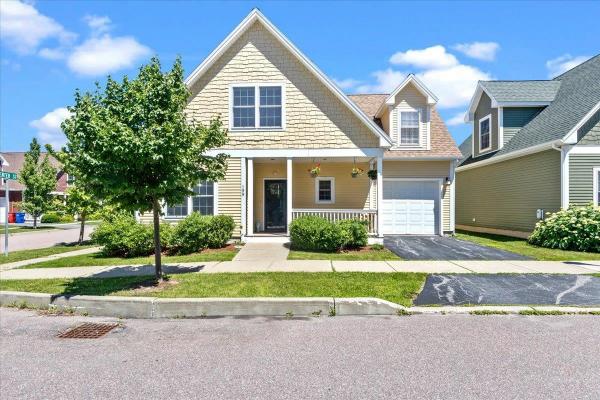Construction is complete at the last market-rate Northridge opportunity! Are you in search of a stunning, brand-new home in a highly sought-after Williston neighborhood offering unparalleled convenience amidst a private setting overlooking conserved land from your back deck? Look no further! 443 Chloe Circle resides in the newly finished Northridge Subdivision, an exquisite new construction neighborhood branching off the esteemed Southridge neighborhood. This prime location grants you ample space away from the city clamor while keeping you just moments away from Taft’s Corners, I-89, shopping centers, restaurants, excellent schools, & all that Williston has in store. Prepare to be captivated by the neighborhood's charm, featuring 44 acres with only 22 developed leaving vast green spaces, walking trails, neighborhood pool, & access to an extensive bike path weaving through many desirable Williston neighborhoods. And that's just the beginning! As you head into your newly finished 3 bedroom townhome with the ability for 1 level living, you'll want to take your time to appreciate all of the conveniences provided to you. Don't miss the granite countertops, stainless steel appliances, elegant hardwood floors, tiled shower in the luxurious master bath, 9' ceilings, & more! Fully unfinished basement features full size windows & a full walkout, rough-plumbed bathroom, & endless options should finishing more space be desired. Reach out today & set your time to check it out first hand!
Located in the heart of Williston, yet tucked away in a spacious neighborhood on over 1.5 acres is this stunning 4 bedroom, 3 bathroom home boasting nearly 3,000 finished square feet and almost too many features to name! You will be able to move into this home knowing almost all of your big ticket items were recently replaced and upgraded. A new furnace, heat pumps, solar, kitchen appliances, and washer and dryer all within the last couple of years. With a primary bedroom with en-suite bathroom located on both the first and second floors of this home, you will have the ideal set up for guests, in-laws, or even older children! You can have 4 true bedrooms and an extra office for those working from home, those looking for a craft room, or even a gaming space! The open kitchen overlooks the expansive living room, making it perfect for entertaining or watching the family as you cook dinner. With a property this size, you need a dining room large enough to fit everyone inside and this home delivers! You will surely fit a crowd around your table this holiday season. If you are looking for a home you can relax in, you will have no trouble choosing between the hot tub on the porch or the jetted tub in the upstairs primary bathroom! Additional features on this property include a spacious mudroom, dedicated laundry room, open space adjacent to the living room for a play room or similar and plenty of storage on the second floor! Schedule your showing today! Showings begin 7/5/24.
Fantastic opportunity to own in Essex Junction's highly sought-after Whitcomb Heights! This stunning 2017 townhome lives like a single family & offers 3 bedrooms, 4 bathrooms, an open layout, natural gas fireplace w/custom built-in cabinets, custom Hunter Douglas blinds, attached 2-car garage, central air/AC and sliding door leading to the private deck overlooking a wooded backdrop for outdoor enjoyment. Enjoy a chef's kitchen w/stone countertops, large island with seating, stainless steel appliances, custom backsplash, pendant lights and a natural gas range. Additional first floor features include hardwood flooring, pantry, 1/2 bath & a bonus office/den with French doors. The second level has 3 spacious bedrooms including the primary bedroom with en-suite bath (with soaking tub & step-in shower), vaulted ceiling & a generous walk-in closet. For added convenience enjoy a 2nd floor laundry room w/side-by-side units & a utility sink. The partially finished lower level has a bonus room with a wall of garden windows making the space bright & inviting and a full bathroom. The unfinished part of the basement hosts the utilities & allows for additional storage or hobbies. Pets allowed & NO RENTAL CAP! Move right into this pristine unit in one of Essex' most convenient locations with easy access to schools, walking trails/paths/sidewalks, recreational parks, I89, multiple grocery/drug/hardware stores & a plethora of food experiences just moments away. Showings begin Friday July 19th!
Your dream home awaits! Do not miss this amazing townhome at Creeks Edge in Williston with many upgrades to impress anyone! Enter the home and adore the beautiful open floorplan. To the left is the eat-in-kitchen area with copious cabinets & counter space. All stainless-steel appliances, granite countertops, a breakfast bar & attractive lighting. A half bath is located to the right of the entryway. Move forward into the home and be amazed by the grand vaulted ceiling living room! This space is breathtaking with all the natural lighting, & spectacular wall of windows for great natural lighting! The first-floor laundry is nice touch to the space! The first-floor primary bedroom with its own private bath, offering a double vanity, tile flooring, & a beautifully tiled shower with glass doors. Walk-in closet on one side and another closet on the other side. Wander upstairs and admire the open loft area overlooking the living room. This is a great space for a second living room or office. The second bedroom has great natural lighting and a walk-in closet. The third bedroom is very spacious with another walk-in closet and an attached bathroom with double vanity and a separated toilet and tub. The basement was plumbed for an additional bathroom & has an egress window allowing for additional living space. Two-car garage & back deck for summer fun. Allen Brook Nature Trail close by.
Welcome to this completely remodeled home nestled in the prime location of Richmond village. The kitchen, bathrooms, flooring, electrical and plumbing have all been updated! This property boasts 3 bedrooms and two bathrooms, featuring a thoughtful layout designed for both comfort and convenience. Upon entering, you'll be greeted by an inviting atmosphere enhanced by recessed lighting, hardwood flooring, and an abundance of natural light streaming through high-quality Pella windows. This home includes modern amenities and upgrades, including a state-of-the-art Manabloc home-run water distribution manifold. The kitchen is a chef's dream, featuring granite countertops, while the adjacent dining area provides the perfect setting for gatherings with family and friends. As you explore further, you'll discover a large mudroom with a closet, offering ample storage space for outdoor gear and seasonal items. The primary is complete with an en suite bathroom boasting a marble shower and slate flooring. Outside, the low-maintenance exterior, comprised of fiber cement siding and a six-year-old metal roof, ensures durability and longevity, allowing you to focus on enjoying your home without the hassle of constant upkeep. you'll find yourself within walking distance to restaurants, public parks, and river access. Don't miss out on the opportunity to make this property your own!
Welcome to your dream home located in the highly desirable Finney Crossing neighborhood of Williston. This stunning property boasts a large open living room with gleaming hardwood floors that extend throughout the entire first floor, creating a warm and inviting atmosphere. The separate dining area, accented with a beautiful transom window, is perfect for hosting family gatherings and entertaining guests. The spacious kitchen is a chef's delight, featuring granite countertops, a huge center island with a breakfast bar, and stainless steel appliances. Sliding glass doors off the kitchen lead to a private patio, ideal for outdoor dining and relaxation. The 1st floor also includes a luxurious primary bedroom suite with an ensuite bath, dual granite vanity, & a walk-in closet with custom shelving. A convenient 1/2 bath, a drop zone with additional cabinetry, a laundry closet, & direct access to the 2-car garage complete the main level. Upstairs, you'll find 2 generously sized bedrooms with a Jack & Jill bathroom, also featuring a granite vanity. The partially finished basement offers even more living space with custom shelving, a 3/4 bath, multiple storage closets, & recessed lighting, providing a perfect blend of functionality & comfort. This energy-efficient home is equipped with natural gas heat & central A/C ensuring year-round comfort. Don’t miss this opportunity to own a meticulously maintained home in one of Williston’s most sought-after communities.
Welcome to your new home at 3 Cushing Drive, where modern comfort meets suburban convenience. This exquisite 3 bedroom townhouse is ideally situated less than 5 minutes to Five Corners and less than 10 minutes to Taft Corners, offering a desirable neighborhood setting with easy access to shopping, dining, and recreation. Step into the foyer with a large half bath to your right, then you're greeted by the well-appointed kitchen, featuring stainless steel appliances and ample cabinet space for all your culinary needs. The open layout seamlessly flows into the dining room before taking you through the spacious and inviting living room, complete with a cozy natural gas fireplace—perfect for relaxing evenings or hosting gatherings with friends and family. Upstairs, you'll find the luxurious primary suite featuring a mini split for added climate control, a cozy reading nook, and an ensuite bath with a giant, newly remodeled walk-in shower, offering a spa-like experience right at home. Two additional bedrooms provide plenty of space for kids, guests, or a home office. The second floor is also home to the laundry room and a full guest bathroom. The finished walkout basement provides and extra half bath and additional living space that can be used as a theater room, home gym, or play area—limited only by your imagination. Showings begin Wednesday morning, July 10th -- Open House Saturday, July 13th 1pm-3pm.
Wonderful & Bright move-in-ready townhouse with 3 bedrooms & 2.5 bathrooms in a desirable neighborhood with 3 levels of natural light & an open floor plan! This spacious end-unit has an extra-large Kitchen with an abundance of cherry cabinets, big center island, stainless-steel appliances, work/charging station & walk-in pantry. Sunlit Dining room with beautiful hardwood floors that leads to the sunny deck overlooking common land. Spacious living room with cozy gas fireplace. Large Primary Suite which boasts a huge walk-in closet, a reading nook/sitting area and private bath with separate shower & relaxing soaking tub. 2nd Floor Laundry room with sink & tiled floor- W+D included. Nicely finished office with built-ins & 3 daylight windows for lots of natural light and a good-sized bonus room/ playroom greet you in lower level. Plus large unfinished area for workshop &storage. Attached 2-car garage. Great location - Enjoy everything the Village & Essex has to offer w/ wonderful recreation, shops, great restaurants and walking distance to schools & parks. Easy commute - less than 10 miles to Burlington, UVM Medical, Airport, Williston & I-89 Showings begin 7/13
105 Madison Drive at The Hamlet features a detached one-car garage, 3 bedrooms, and 3 bathrooms. Built in 2016, this home offers three levels of living space, including a finished basement with a bedroom and 3/4 bath, and a top floor with 2 bedrooms and a full bath. The spacious chef’s kitchen boasts stainless steel appliances, granite countertops, and a breakfast bar. The Hamlet is a haven within the heart of Williston, combining convenient access to shopping, I-89, UVM Medical Center, and downtown Burlington with the close-knit sense of community typically found only in Vermont’s small villages. Come and see for yourself this gorgeous home and make it yours!
This immaculate home in the friendly Hamlet neighborhood is ready for its second owner. Experience the convenience of living near Taft Corners and Finney Crossing, while enjoying a single-family home with plenty of updated space and privacy. The first-level features an open concept kitchen/living area with a mini-split for cooling and supplemental heat, and a gas fireplace for the chilly Vermont winter. A separate dining room or office provides space to get away, as does the large finished room (with egress) and bonus half-bathroom in the basement. Upstairs, two large bedrooms with closet systems to keep you organized, and another mini-split to keep you cool. New washer/dryer, epoxy garage floor, extra-large patio, and lovely garden beds. Convenient to shopping, schools and just minutes to I-89. ** Open House Sunday 7/21, Noon-2pm **
This immaculate home in the friendly Hamlet neighborhood is ready for its second owner. Experience the convenience of living near Taft Corners and Finney Crossing, while enjoying a single-family home with plenty of updated space and privacy. The first-level features an open concept kitchen/living area with a mini-split for cooling and supplemental heat, and a gas fireplace for the chilly Vermont winter. A separate dining room or office provides space to get away, as does the large finished room (with egress) and bonus half-bathroom in the basement. Upstairs, two large bedrooms with closet systems to keep you organized, and another mini-split to keep you cool. New washer/dryer, epoxy garage floor, extra-large patio, and lovely garden beds. Convenient to shopping, schools and just minutes to I-89.
© 2024 Northern New England Real Estate Network, Inc. All rights reserved. This information is deemed reliable but not guaranteed. The data relating to real estate for sale on this web site comes in part from the IDX Program of NNEREN. Subject to errors, omissions, prior sale, change or withdrawal without notice.


