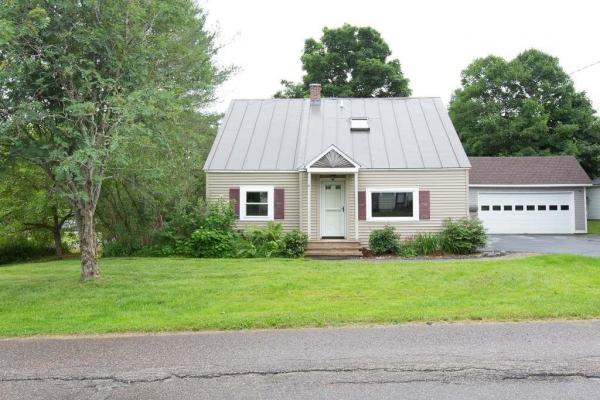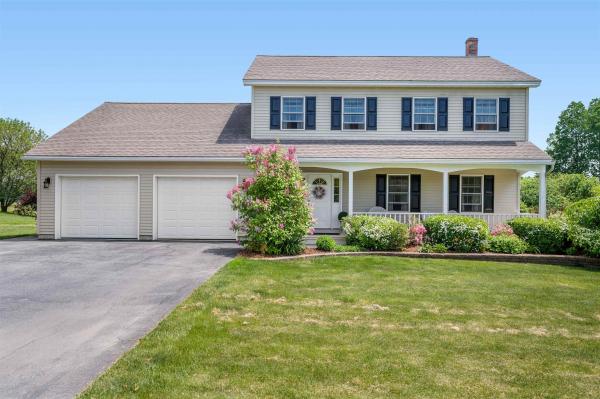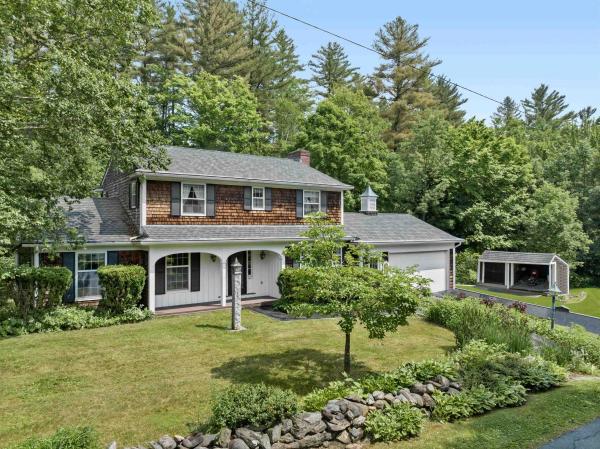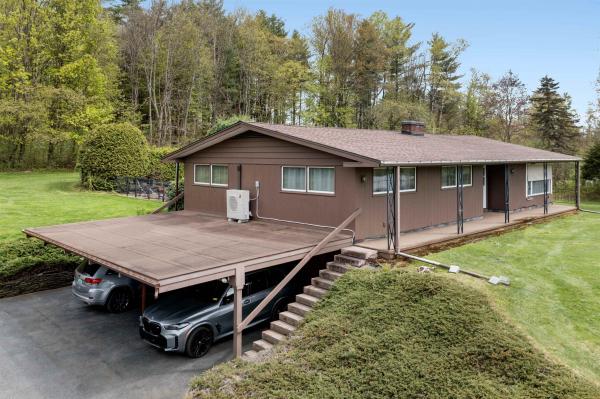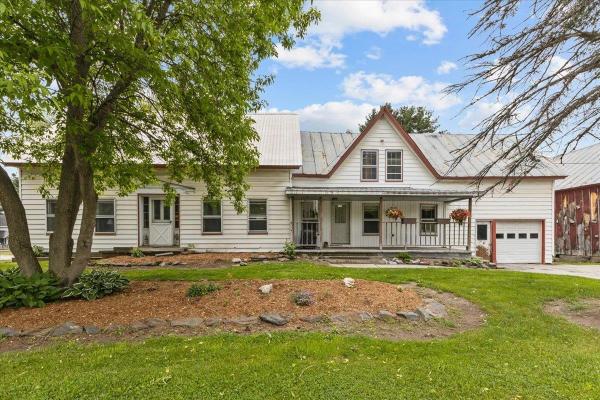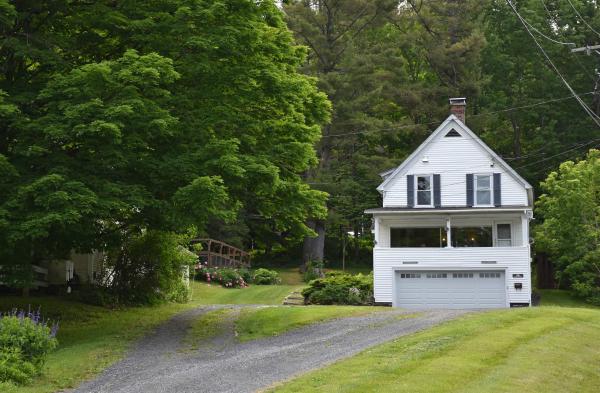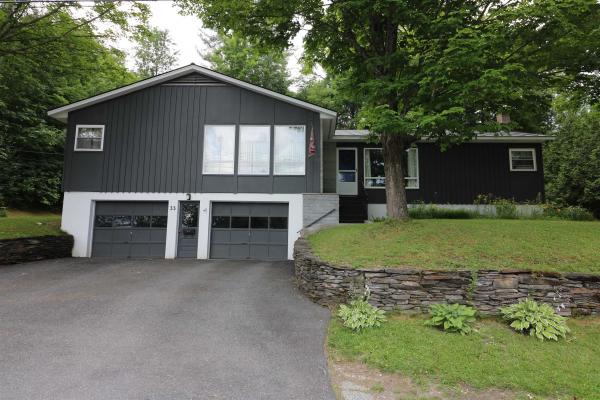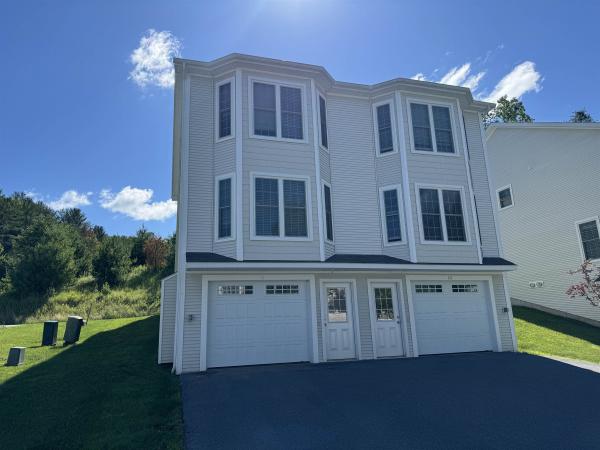This bright and beautiful home is much larger than it appears from the street and is the perfect place to become your next home. The main floor has a large open floor plan with multiple living spaces and is warm, light-filled, and airy. There is a main floor bedroom and full bath with its own private entrance. A well laid out, chef-friendly kitchen awaits your culinary endeavors. Upstairs you will find a landing area to allow for a tad of extra space as well as 3 bedrooms and 2 more bathrooms. The main bedroom has an ensuite bathroom and a cathedral ceiling. There is a full basement with ample storage space. The double French doors lead to a glorious tree-shaded stone patio and a large private grassy flat yard. The hot/cold water outdoor shower will be the ideal place to keep dirt out of the house or to clear your mind in nature after a rough day. There is a large driveway with parking for at least four cars. The two-car garage is currently outfitted as a workshop with propane heat and insulation. For your boat or RV, you will find an additional gravel driveway space in the back of the lot. The house is around the corner from National Life and is on the Green Mountain Transit's Montpelier Circulator Route. Showing start at Open House Friday, 7/12 from 4-7 p.m. and Saturday, 7/13 from 10 a.m. to 1 p.m. Offers will be considered after 5 p.m. on 7/17, not as received.
Charming 3-bedroom, 3-bathroom Colonial nestled in the heart of a friendly and picturesque neighborhood, perfect for leisurely strolls and enjoying the countryside. This property features a generous lot backing up to a wooded area, providing natural privacy. The large covered front porch offers a serene view of the expansive open common area, ideal for family activities, pets to roam, or simply unwinding. Built by one of Barre’s renowned builders, this highly sought-after neighborhood exudes quality and appeal. Inside, the first floor boasts an open kitchen with granite countertops and a dining area with French doors leading to a large family room with a cozy propane fireplace. For gatherings and entertaining, there is a separate dining room. A living room, a convenient half bath, and a back deck complete the first floor. Upstairs, you'll find a primary bedroom with an en-suite bathroom, two additional bedrooms, and a full bath. Need more space? The unfinished basement offers plenty of potential for additional living space or storage. This home is a must-see in a must-experience neighborhood. Don't miss the opportunity to make it yours!
Custom built in 1971 and in the same family for over 50 years, this 4 bedroom, 4 bathroom house is exceptional. The 2.71 acre lot provides expansive road frontage and a private, wooded, backyard oasis that abuts a lively stream, which can be heard from all the rear-facing rooms. The formal entry foyer welcomes with natural light streaming through sidelight windows. The family room has an oversized fireplace, and opens onto an expansive, private rear deck. A pocket door connects to the large eat in kitchen with a breakfast bar and an overized pantry. A reclaimed French door opens into the bright dining room with oversized, rear facing windows flanked by built-in corner china cabinets. The adjoining, front facing living room has oversized windows, and an elegant bay window. Completing this level is a mudroom-laundry room with 1/2 bath, accessed from the oversized 2 car garage. The second level landing opens into 4 bedrooms and 2 bathrooms. The primary bedroom has a 3/4 ensuite bathroom, a generous walk-in closet and 2 exposures. The other 3 bedrooms are served by a tiled, full bathroom with 2 vanities. The lower level houses an expansive home office with private entrance. The unfinished basement space, includes a 1/2 bath, large windows and a private entry that opens to the backyard. A windowed storage area beneath the garage completes this level. Cherished and lovingly cared for, this beautful home awaits the opportunity to be the backdrop for a lifetime of new adventures.
Your oasis in the heart of Barre Town, featuring a meticulously manicured lawn and thoughtfully designed landscaping for ultimate privacy around the pool and covered patio. The open-concept kitchen, dining, and living areas are bathed in natural light, creating a warm and inviting atmosphere. The updated kitchen boasts stainless steel appliances, granite countertops, and new flooring, enhancing the entire space. The lower level is perfect for entertaining, with expansive rooms including a rumpus room and a wet bar-party room. A brand-new tiled bathroom with a walk-in shower and granite countertops adds a touch of luxury. The spacious covered porch offers a perfect view of the in-ground pool, complete with a new liner and steps, and is surrounded by Bethel White granite, creating a fresh and inviting outdoor space. Additional features include an attached two-car carport to protect your vehicles from the elements and a specially designed-matching shed for storing tools and toys. Situated on over an acre of land, this gem in Barre Town offers both privacy and convenience. The downstairs offers lots of opportunity with easy accessibility for possible daycare/business/accessory dwelling or great space for company. Don't miss the opportunity to own this exquisite property.
Brand new, energy efficient modular ranch to be placed on full foundation on private lot in Barre Town. 3 Bedrooms, 2 bathrooms, with over 1,375 square feet of living space, attached 2-car garage, covered porch, and more. Broker interest in property. Taxes TBD as home not in place at time of listing. Deed and Span number prior to subdivision of lot. New span number and deed will be recorded at time of transfer of ownership.
Great opportunity to owner occupy an expansive home with a bonus 936 sq ft 1 bedroom in-law apartment on 6.09 acres with two large barns. This property is in an ideal location - just 12 mins outside of Montpelier and less than 10 mins from Barre! The home has some nice cosmetic updates and a great layout with 5 bedrooms, 2 full baths, a large living room, a seperate den, a mudroom as you enter through the attached 1 car garage and a large backyard. The smaller 2nd floor in-law apartment is also quite spacious and would benefit nicely from some cosmetic TLC. The property is on mostly cleared relatively flat landscape with beautiful mature trees, two huge barns, the larger one having 2 stories and a total of 2776 sq ft with livestock stalls, bonus storage or potential office space.
Traditional 3BR, 1 1/2 bath home has almost 1/2 acres in the Capital City! Remodeled and fully-equipped kitchen has new cabinets, granite countertops, upgraded appliances and updated lighting. Formal dining room with built-in storage. Living room with surround sound setup, has a fireplace with woodstove insert. Hardwood flooring throughout majority of the living space. Full bath with shower/tub combination upstairs. Convenience 1/2 bath in lower level. Almost all of the windows updated in 2004. Modern High-efficiency Minotair Energy Recovery Ventilation (ERV) brings in fresh air, heating, cooling, humidity and HEPA filtration. (See attached brochure) Covered rear deck (10'x22'6) with new footings and composite decking. Front porch off living room has hemlock decking. Fenced garden and perennial plantings. Majestic mature trees in the backyard provide natural shade. Two storage sheds, plus wood shed. Easy access to Downtown, National Life and I-89, but home is so pleasant, you'll want to stay home! Quick occupancy available, too!
Looks like you just found your new home.This four bedroom, 1.75 bathroom Barre Town home features an open main floor, with vaulted ceilings, and lots of room for everyone. Nicely appointed kitchen with beautiful quartz countertops and updated cabinets. The living room centers lovingly around a wood burning fireplace and large windows onto the front yard. You get dibs on the large primary bedroom, and then others can choose from the other two bedrooms on the main level, or the lower level bedroom. The lower level has two big spaces that serve as living rooms, office, hobby room, or whatever. Really, it’s a kitchen away from being a whole separate living space. Attached three car garage, the third bay is heated for your year round projects or pampering a special vehicle. The property is gorgeously landscaped, giving you a private retreat, including a lovely back deck, a heated in-ground pool, hot tub, and “BBQ Hut”, which you have to see to really appreciate. Convenient location too! Minutes to Berlin Corners, Shaws, CVMC, and 89, and on a quiet cul de sac, backing up to a field. **Offer has been received, seller respectfully requests all offers submitted by 7/16 at 3:00 pm, with acceptance date of 7/16 at 6:00 pm.**
Move right into this meticulously maintained 5-bedroom home that offers comfort, space, and convenience. Situated on a .44-acre lot on a quiet dead-end street that overlooks the city. Features include a nicely updated kitchen and dining room with sliding glass doors that leads to the private backyard. Located on the main level of the home are two living rooms, 2 full baths and all 5 bedrooms. The lower level offers a large family room with a laundry room, 1/4 bath, abundant storage, and a workshop area. The property also boasts a two-car garage, shed and garden space. Conveniently located, moments from downtown, shopping, restaurants, and Interstate 89.
Spacious 4-BR, 2 1/2 bath Farmhouse on 6.8+/- acres with a pastoral country setting, distant mountain views, a sunny exposure, and location that is very convenient to services! Kitchen with lots of cabinets, countertops, and wrap-around breakfast bar. Adjacent dining room. Living room with picture windows and french door entry. First floor primary bedroom, office, full & half bath, laundry closet and more. Two bedrooms, family room, and crafts room. Also, unheated walk-in attic space (23'6x14') provides lots of storage. Former garage space has been incorporated into living space to create an enormous mudroom and separate storage/play/bonus room. Fabulous rear deck (13'8x23'6)! Recent (2021) replacement wastewater system (4-BR design and site plan attached). Level and primarily open acreage with garden space, perennial gardens, and room for pumpkin plants to run! (Seller retaining 2024 harvests!) 34'x76' 1-story 1981 vintage Barn with 18'x42'shed space offers lots of possibilities (but does need some foundation work). Sale is subject to Seller's acquisition of destination home which is already under contract.
Looking for a modern home with one level living, plenty of space to spread out and smart updates such as solar panels and heat pumps? Let me introduce you to 16 Platinum Plain. Step inside the oversized mudroom where you'll find ample space to store all your outdoor gear! Onto the open living area with hardwood floors, propane gas stove, cathedral ceilings, numerous large windows that provide abundant sunshine and a view that goes on and on. Next find a beautiful kitchen with granite countertops, stainless steel appliances and a convenient sizable kitchen island. Just off the kitchen is a perfectly proportioned dining area. Down the hallway you'll find 3 bedrooms including a primary ensuite and 2 more bathrooms. Current owners converted a former in-law apartment into useful "breakout" space but with a few modifications it could easily be changed back.This space includes a 3/4 bath, large bedroom, living area and kitchen hookups. There is a propane stove to keep it cozy and an amazing deck to appreciate the view. Downstairs to the walkout basement where there is separate storage space and a small bonus room which leads into the den with access to the backyard. Off the den are 2 more spacious bedrooms, each with full sized windows. New solar panels, heat pumps and 3 propane stoves help defer the cost of heating while providing the option of summer cooling. This house has so much to offer! Check it out at the open house, Saturday 6/1, 10-12! Private showings to begin after.
Unique opportunity to own a property with two single family homes plus a garage with workshop on a 1.09-acre lot in Barre. This property offers you the chance to live in one home and rent out the other or use both homes for your extended family. The main home is a charming 3 bedroom, 2 bathroom house with hardwood floors, fireplace and eat-in kitchen. The second home is a cozy 2 bedroom with bonus room and 1 bathroom. Both homes have covered porches and beautiful mountain views. The garage is a dream come true for anyone who wants a workshop for projects and a loft for extra storage or potential living space. The garage also has electricity, water, and ½ bath. The property is located on a quiet side street, within walking distance to Currier Park and easy access to shops, restaurants, and interstate 89.
Feels like new! Townhouse-style condominium, centrally located in Berlin is a unique opportunity, one of only two units in its building. Energy-efficient construction and quality finishes including engineered hardwood flooring through the main level. The kitchen has upgraded stainless appliances and quartz countertops. You will love the open dining and living area with a large bay window configuration. An upgraded handicap-accessible three-quarter bathroom is on this main level. A covered porch makes for a welcoming entry and for a private and delightful space to enjoy summer evenings. Upstairs the primary bedroom has large closets and a 10' floor-to-ceiling array of bay windows. Sleek LG stacked washer/dryer unit. The lower level is full walkout with a one-car garage and space for a hobby shop and storage. Upper-level parking allows for easy main-level access. Ownership includes membership in the Mansfield Lane Condominium Association which maintains the exterior of the buildings, grounds including lawn mowing and snow removal, trash and recycling and master insurance. In addition membership in the Partridge Farms Homeowners Association which controls 90+/- acres of common land with trails. An amazing place to call home.
Interior townhouse in 3-unit building. Like new, just built in 2021 and rented until time of listing. 2 Bedroom, 1 full bath on main floor, walk through shared 3/4 bath with large shower on second floor. Basement garage is oversized with room for additional storage/shelving/workbench. Main floor has spacious open concept kitchen/dining/living combo. Second floor features 2 spacious bedrooms and a large bathroom with washer/dryer. Large covered rear deck. Stainless steel appliances, hardwood floors.
© 2024 Northern New England Real Estate Network, Inc. All rights reserved. This information is deemed reliable but not guaranteed. The data relating to real estate for sale on this web site comes in part from the IDX Program of NNEREN. Subject to errors, omissions, prior sale, change or withdrawal without notice.


