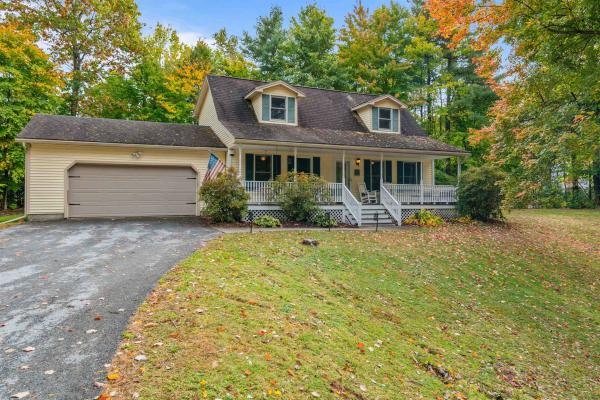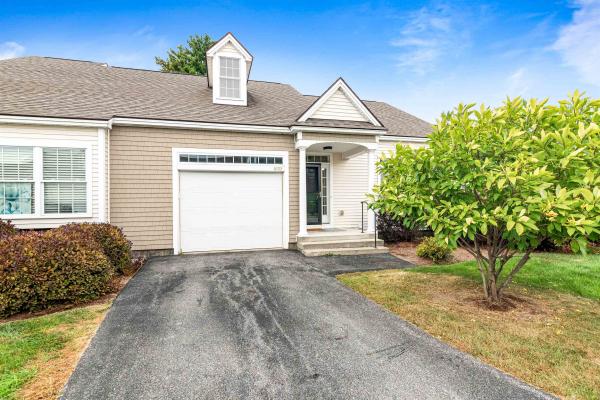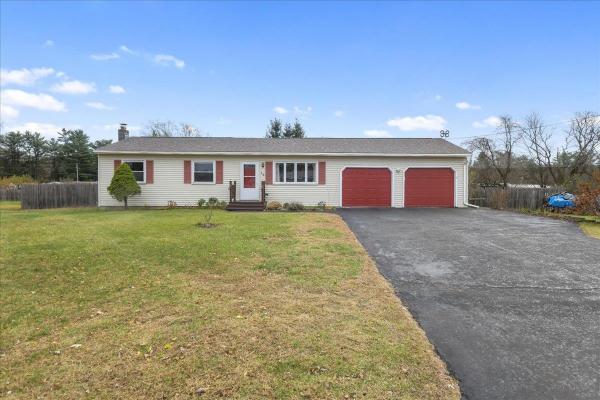**QUICK MOVE TOWNHOME! 5-8 MONTHS TO COMPLETION** Wonderful new neighborhood with PRIME location and amenities designed to capture everything today's home-buyers are looking for!!! Just a quick walk to shopping, dining, schools, gym and Milton's great parks all while surrounded by 15 acres of treed common land. This central location is just 10 minutes from either I-89in Georgia or Colchester! Two different townhome styles are available...all with open floor plans for today's lifestyle. "The Laurel Plan" features 3 bedrooms upstairs with spacious living area downstairs. "The Haven Plan" is designed for one-level living with a first floor MBR suite with 2 large bedrooms and baths upstairs. ALL include hardwood and tile floors, granite counters, gas fireplaces, stainless appliances, gas/hot air heat with central A/C option, egress windows in basement for future expansion plus we can customize the interior to your specific needs and décor preferences! This development will be built in phases and not all lots seen will be available now. Our initial phase is 10 homesites with 2 different styles. *PLAN PICTURED FEATURES 1ST FLOOR MBR SUITE.* **Pricing is subject to change at any time before Purchase& Sale is signed.
ONLY 4 UNITS LEFT IN PHASE 1! UNPRECEDENTED SPEED – MOVE IN JUST 4 MONTHS! Own a high-quality, new construction townhome with a reputation for precision and exceptional craftsmanship! Customize your finishes, colors, and more without the long wait typically associated with new builds. Lock in early 2024 pricing and experience the craftsmanship that ensures strong resale value for years to come! The Haven Plan is designed for easy, one-level living, featuring a spacious first-floor master suite and two additional large bedrooms with full baths upstairs, perfect for guests or family. Enjoy premium features like hardwood and tile flooring, granite countertops, stainless steel appliances, and cozy gas fireplaces—all in an open floor plan that fits today’s modern lifestyle. This new neighborhood is in a prime location, just steps away from shopping, schools, gyms, and Milton’s gorgeous parks—all surrounded by 15 acres of beautifully treed common land. Plus only 10 minutes from I-89 giving you quick access to Georgia and Colchester. These homes are built to the highest standards, offering unmatched craftsmanship & outstanding resale potential. Act now—these townhomes are moving fast, and prices may change before Purchase & Sale is signed! THESE UNITS ARE PUD TOWNHOMES WITH FOOTPRINT LOTS SO ARE NOT SUBJECT TO ANY CONDO FINANCING REGULATIONS SO ARE FINANCED AS A SINGLE-FAMILY HOME WHICH IS A SUBSTANTIAL MONTHLY COST SAVINGS ON YOUR MONTHLY MORTGAGE PAYMENT!
ONLY 4 UNITS LEFT IN PHASE 1! UNPRECEDENTED SPEED – MOVE IN JUST 4 MONTHS! Own a high-quality, new construction townhome with a reputation for precision and exceptional craftsmanship! Customize your finishes, colors, and more without the long wait typically associated with new builds. Lock in early 2024 pricing and experience the craftsmanship that ensures strong resale value for years to come! The Haven Plan is designed for easy, one-level living, featuring a spacious first-floor master suite and two additional large bedrooms with full baths upstairs, perfect for guests or family. Enjoy premium features like hardwood and tile flooring, granite countertops, stainless steel appliances, and cozy gas fireplaces—all in an open floor plan that fits today’s modern lifestyle. This new neighborhood is in a prime location, just steps away from shopping, schools, gyms, and Milton’s gorgeous parks—all surrounded by 15 acres of beautifully treed common land. Plus only 10 minutes from I-89 giving you quick access to Georgia and Colchester. These homes are built to the highest standards, offering unmatched craftsmanship & outstanding resale potential. Act now—these townhomes are moving fast, and prices may change before Purchase & Sale is signed! THESE UNITS ARE PUD TOWNHOMES WITH FOOTPRINT LOTS SO ARE NOT SUBJECT TO ANY CONDO FINANCING REGULATIONS SO ARE FINANCED AS A SINGLE-FAMILY HOME WHICH IS A SUBSTANTIAL MONTHLY COST SAVINGS ON YOUR MONTHLY MORTGAGE PAYMENT!
ONLY 4 UNITS LEFT IN PHASE 1! UNPRECEDENTED SPEED – MOVE IN JUST 4 MONTHS! Own a high-quality, new construction townhome with a reputation for precision and exceptional craftsmanship! Customize your finishes, colors, and more without the long wait typically associated with new builds. Lock in early 2024 pricing and experience the craftsmanship that ensures strong resale value for years to come! The Haven Plan is designed for easy, one-level living, featuring a spacious first-floor master suite and two additional large bedrooms with full baths upstairs, perfect for guests or family. Enjoy premium features like hardwood and tile flooring, granite countertops, stainless steel appliances, and cozy gas fireplaces—all in an open floor plan that fits today’s modern lifestyle. This new neighborhood is in a prime location, just steps away from shopping, schools, gyms, and Milton’s gorgeous parks—all surrounded by 15 acres of beautifully treed common land. Plus only 10 minutes from I-89 giving you quick access to Georgia and Colchester. These homes are built to the highest standards, offering unmatched craftsmanship & outstanding resale potential. Act now—these townhomes are moving fast, and prices may change before Purchase & Sale is signed! THESE UNITS ARE PUD TOWNHOMES WITH FOOTPRINT LOTS SO ARE NOT SUBJECT TO ANY CONDO FINANCING REGULATIONS SO ARE FINANCED AS A SINGLE-FAMILY HOME WHICH IS A SUBSTANTIAL MONTHLY COST SAVINGS ON YOUR MONTHLY MORTGAGE PAYMENT!
ONLY 4 UNITS LEFT IN PHASE 1! UNPRECEDENTED SPEED – MOVE IN JUST 4 MONTHS! Own a high-quality, new construction townhome with a reputation for precision and exceptional craftsmanship! Customize your finishes, colors, and more without the long wait typically associated with new builds. Lock in early 2024 pricing and experience the craftsmanship that ensures strong resale value for years to come! The Haven Plan is designed for easy, one-level living, featuring a spacious first-floor master suite and two additional large bedrooms with full baths upstairs, perfect for guests or family. Enjoy premium features like hardwood and tile flooring, granite countertops, stainless steel appliances, and cozy gas fireplaces—all in an open floor plan that fits today’s modern lifestyle. This new neighborhood is in a prime location, just steps away from shopping, schools, gyms, and Milton’s gorgeous parks—all surrounded by 15 acres of beautifully treed common land. Plus only 10 minutes from I-89 giving you quick access to Georgia and Colchester. These homes are built to the highest standards, offering unmatched craftsmanship & outstanding resale potential. Act now—these townhomes are moving fast, and prices may change before Purchase & Sale is signed! THESE UNITS ARE PUD TOWNHOMES WITH FOOTPRINT LOTS SO ARE NOT SUBJECT TO ANY CONDO FINANCING REGULATIONS SO ARE FINANCED AS A SINGLE-FAMILY HOME WHICH IS A SUBSTANTIAL MONTHLY COST SAVINGS ON YOUR MONTHLY MORTGAGE PAYMENT!
This beautiful property nestled in the woods offers tranquility at home throughout the changing seasons. It is situated on close to an acre of land with plenty of open yard space as well, for play and evening camp fire gatherings. A covered front porch that expands across the front of the house, might be your favorite coveted spot for morning coffee and evening wind down time. Stepping inside the front door, you feel a sense of spaciousness and lightness with the open concept design, neutral living and dining area wall color, wood flooring, and the warm and inviting kitchen cabinet and backsplash tones. Whether curating meals or relaxing at the center island, you'll enjoy time in your chef's kitchen with expansive granite countertops and gas range. There's a first floor bonus room for your home office or whatever suites your needs best. Directly across from it is a bathroom with step-in shower. Upstairs is a very spacious primary bedroom with an area that could be used for a cozy reading nook, two additional bedrooms, and a full bath. Heading down to the full basement is a large finished area as well as the laundry room with plenty of storage space. Many upgrades have been made over the past couple years including new gutters, boiler, and a fresh coat of paint throughout the interior and front porch decking. This gorgeous property is truly move-in ready. Welcome to your new HOME for the Holidays!!
This is your chance to move into a brand-new townhome FAST—without the wait! With completion in just 4 months, you still have time to personalize your finishes and colors if you act NOW. Don’t miss out on these final two units of this highly desirable floor plan in our Phase 1 release at unbeatable 2024 pricing! Located in a prime new neighborhood, you’ll be steps away from shopping, dining, schools, gyms, and Milton's amazing parks—all set within 15 acres of insulating common land. This central location also gives you quick access to I-89, just 10 minutes to both Georgia and Colchester! The Laurel Plan, features 3 bedrooms upstairs and an open, modern living space on the main floor—perfect for today’s lifestyle. These homes come loaded with high-end features like hardwood and tile floors, granite countertops, stainless steel appliances, gas fireplaces, and basements with egress windows for future expansion. Act NOW to grab one of the last remaining units in Phase 1 and enjoy the opportunity to customize your dream home—without the long wait! These homes won’t last—pricing may change before the Purchase & Sale is signed! HESE UNITS ARE PUD TOWNHOMES WITH FOOTPRINT LOTS SO ARE NOT SUBJECT TO ANY CONDO FINANCING REGULATIONS SO ARE FINANCED AS A SINGLE-FAMILY HOME WHICH IS A SUBSTANTIAL MONTHLY COST SAVINGS ON YOUR MONTHLY MORTGAGE PAYMENT !
This is your chance to move into a brand-new townhome FAST—without the wait! With completion in just 4 months, you still have time to personalize your finishes and colors if you act NOW. Don’t miss out on these final two units of this highly desirable floor plan in our Phase 1 release at unbeatable 2024 pricing! Located in a prime new neighborhood, you’ll be steps away from shopping, dining, schools, gyms, and Milton's amazing parks—all set within 15 acres of insulating common land. This central location also gives you quick access to I-89, just 10 minutes to both Georgia and Colchester! The Laurel Plan, features 3 bedrooms upstairs and an open, modern living space on the main floor—perfect for today’s lifestyle. These homes come loaded with high-end features like hardwood and tile floors, granite countertops, stainless steel appliances, gas fireplaces, and basements with egress windows for future expansion. Act NOW to grab one of the last remaining units in Phase 1 and enjoy the opportunity to customize your dream home—without the long wait! These homes won’t last—pricing may change before the Purchase & Sale is signed! HESE UNITS ARE PUD TOWNHOMES WITH FOOTPRINT LOTS SO ARE NOT SUBJECT TO ANY CONDO FINANCING REGULATIONS SO ARE FINANCED AS A SINGLE-FAMILY HOME WHICH IS A SUBSTANTIAL MONTHLY COST SAVINGS ON YOUR MONTHLY MORTGAGE PAYMENT !
OPEN HOUSE: Saturday 9/28 1-3pm. Beautiful and impeccably maintained single level living in a small well-cared for and friendly condominium community just 5 min off the interstate. This gorgeous end unit has a bright and open feel with tons of natural light. It has a nicely updated kitchen with newer stainless steel appliances, stone counters, and lots of storage. This home has beautiful hardwood floors, a large primary bedroom and bathroom suite with a walk-in closet and laundry on the main level. The main level also boosts a seperate dining area just off the kitchen, a covered back porch, a second bedroom, a full hallway bathroom, and direct access to the attached garage. The finished basement has a large 3rd bedroom and bathroom with a large walk-in tiled shower, a walk in closet, a den, office area, and large storage rooms. Built in 2011, this energy efficient home as natural gas heating, cental A/C and updated lighting. If you are looking for low maintenance living in a quiet friendly neighborhood with low dues, this is the perfect new home! Showings begin Friday 9/27 @ 1pm.
Welcome home to The Ledges, a lovely neighborhood with trails, mountain view, and close proximity to Interstate access. Sitting high and pretty, this 3 bedroom, 2 bathroom home offers an open kitchen with ample counter space, breakfast bar and dining area that flows into a sun-flooded living room. Upstairs you will find a quiet master bedroom with a private bathroom and a walk-in cedar closet. Plus two additional bright bedrooms with a shared full bathroom and the laundry area. Downstairs leads to the cozy family room with walk-out access. Bonus features include an expansive multi-level deck and a tranquil park-like yard with fire pit, rock gardens, and a tree-lined backdrop. Location Location Location, a must see!
This charming ranch-style home in Milton, VT, has been beautifully restored and offers a comfortable and convenient lifestyle. Nestled just off Middle Road, you'll enjoy easy access to Route 7, connecting you to Milton's vibrant town center, I-89, and the local school district. The heart of the home, the remodeled kitchen, was expertly designed by Kitchen World and features updated cabinets, an island, granite countertops, a new sink and faucet, modern lighting, and stylish flooring. The spacious bedrooms, dining area, and main bathroom have also been renovated with new ceilings, flooring, and updated fixtures. The remaining hardwood floors were refinished in 2024, adding a touch of timeless elegance. In 2006, a significant addition was made to the home, including a family/sun room and a back porch. Additionally, a master bathroom was added to the full basement, providing ample space for relaxation and privacy. The neighborhood is filled with well-maintained homes and offers easy access to a recreation park, ideal for outdoor activities and family fun. You'll also be within walking distance to parade viewing spots, schools, and convenient shopping options. With its inviting layout, prime location, and thoughtful renovations, this home is ideal for families and individuals seeking a peaceful and convenient lifestyle in Milton, VT.
© 2024 Northern New England Real Estate Network, Inc. All rights reserved. This information is deemed reliable but not guaranteed. The data relating to real estate for sale on this web site comes in part from the IDX Program of NNEREN. Subject to errors, omissions, prior sale, change or withdrawal without notice.













