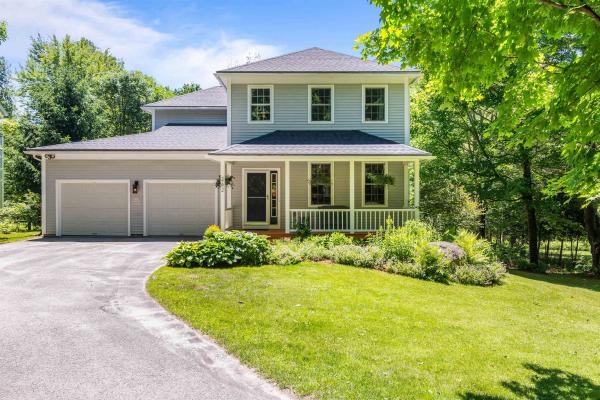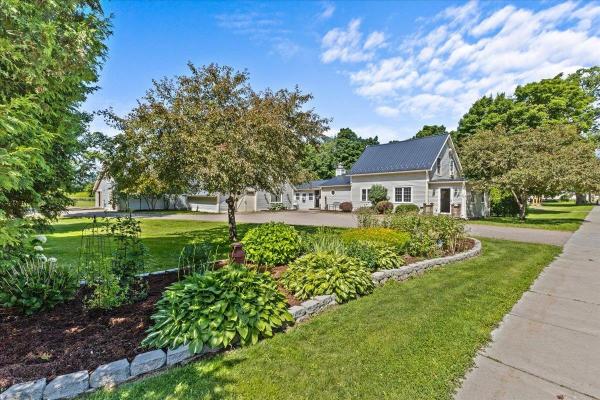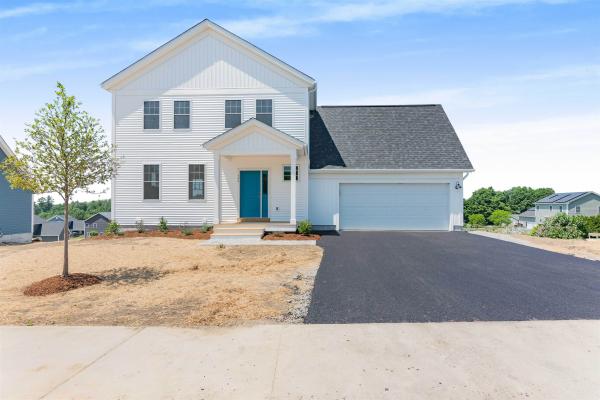Welcome to forever! This expansive, meticulously maintained home neatly tucked in the heart of Jericho is what you’ve been waiting for. Stunning features throughout starting in the foyer with the Vermont made Hubbardton Forge chandelier. The open concept first floor boasts 9’ ceilings, gorgeous Brazilian hardwood floors that flow seamlessly through the striking chef-designed kitchen. Featuring custom cabinetry and a stunning 8’x5’ local Danby marble island with wine fridge and storage, stainless steel appliances, pot filler above gas range and double oven, it’s the perfect space for gathering. The kitchen overlooks the sunken family room and picturesque 4 season sunroom both with gas fireplaces. Create the perfect environment with customized lighting, temperature or room-by-room music via the homes built in speaker smart system. The back deck connects directly to propane and overlooks raised garden beds, berry bushes and open land - the perfect place for your summer BBQ’s. Spacious walkout finished basement includes a rec. room/living space, an additional room with attached 3/4 bath and den space. The living room, kitchen, mudroom, 3/4 bath all have radiant floor heating and all carpeting is water and stain resistant. Conveniently located within walking distance to Jericho Country Store and MMUUSD, and less than 5 miles from other great local fares including the best maple creemee in the state, all within a 10 minute drive to I-89. This is the one! Showings begin 07.19.
Welcome to this incredibly charming Vermont farmhouse! Imagine swinging on the front porch on a warm summer night. Or stepping outside to snowshoe on your own property after a classic VT snowstorm! This property has all of that to offer, and more! Inside you'll find gorgeous, refinished hardwood floors, exposed beams, and recently replaced windows. Looking to start a family business of some sort? There is some unfinished space inside the home that can be made your own, as well as the barn that is ready to be put to use! Upstairs, the barn is insulated & heated and offers a retail space including a walk-in cooler with glass display to outside. Downstairs, there is a 2-bay insulated garage/workshop with high ceilings. Did we mention that this property sits on 10+ acres?! 6-bedroom septic already in place, new well pump installed in 2015, updated insulation throughout the home, and permitted for an accessory apartment, come see all that this home has to offer for yourself!
Attention all entrepreneurs! This property is in the heartbeat of Chittenden county Vermont! This 1.4 Acre property is 96% in Jericho with road frontage in Underhill has been Approved for a 4 lot subdivision! Historically known as First Step Print Shop with residence in the Riverside Village Center District 3 of Jericho. The charming house has been lovingly maintained and updated over the years. Walk into a cozy family room with gas heat stove, barn board walls and large windows. Updated in 2023; kitchen with new cabinets, quartz counter tops and updated full bathroom with walk in shower and laundry on main floor. First floor bedroom currently used as an office with tray ceiling and crown molding. Small dining area and living room with built in TV cabinet. Front porch room easily could be used as another office. Two bedrooms upstairs with open landing area. The old print shop is permitted for a 1 bedroom detached accessory apartment in the front and two-2 bedroom apartments & a 1 bedroom apartment in the back. The additional lot in the back is permitted for a new 3 bedroom residence. Town water, Natural gas, Xfinity internet and an Underhill mailing address. Not interested in Rentals and have a business idea? Review Jericho Town Zoning and see options for what is permitted or can be conditionally permitted. 30 minuets to Burlington and UVM Medical Center, 45 minuets to ski resorts and hiking Mt Mansfield is only minuets away! Also MLS#5003306.
Introducing our newest development, "South Hill at Jericho". Nestled on a beautiful wooded and private hillside, South Hill will offer 9 home sites on a private road serviced with Town water, power, community septic system and natural gas. The homes at South Hill will offer the best of finishes and range in size from 1600 to 2400 sq. ft. with a multitude of finishing options. The Madison home has the Master bedroom and Bath on the first floor, large eat in Kitchen with Island, open Living room as well as the Laundry/Mudroom coming in from the garage. Two large first floor bedrooms and bathroom complement the home.
Welcome to Sterling Homes' newest micro development in sought-after Jericho location! Offers low maintenance living with all new construction and energy efficiency. The Allen Plan is a colonial style home, featuring three bedrooms, three bathrooms, two car attached garage and quality finishes throughout. Other plans and designs available. Enjoy entertaining guests in your open concept living area complete with 9’ ceilings, abundant windows and plenty of natural light. The kitchen comes with quartz countertops, stainless appliances, gas cooking & a center island. A slider door leads out onto an optional back deck and green space. On the main level you'll find an open concept kitchen and dining as well as a spacious living room, half bath and a mudroom entry from the garage. Upstairs are 3 bedrooms including a primary bedroom with ensuite bathroom and walk-in closet. Space above the garage could be finished as a bonus room or office. The basement has egress window, a laundry area and allows for future finished space including a potential office. Photos are likeness only.
© 2024 Northern New England Real Estate Network, Inc. All rights reserved. This information is deemed reliable but not guaranteed. The data relating to real estate for sale on this web site comes in part from the IDX Program of NNEREN. Subject to errors, omissions, prior sale, change or withdrawal without notice.







