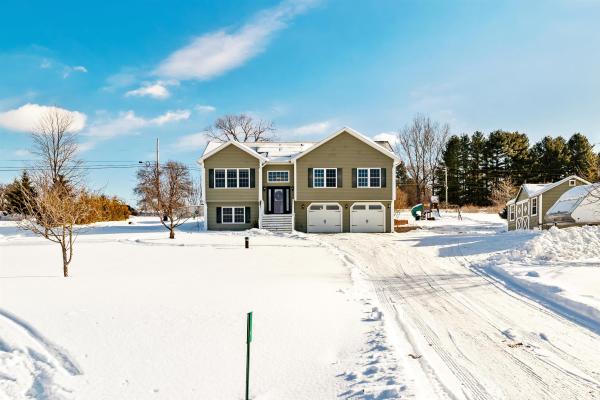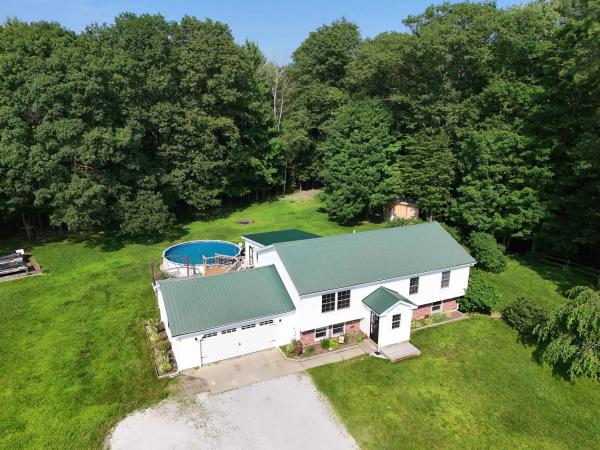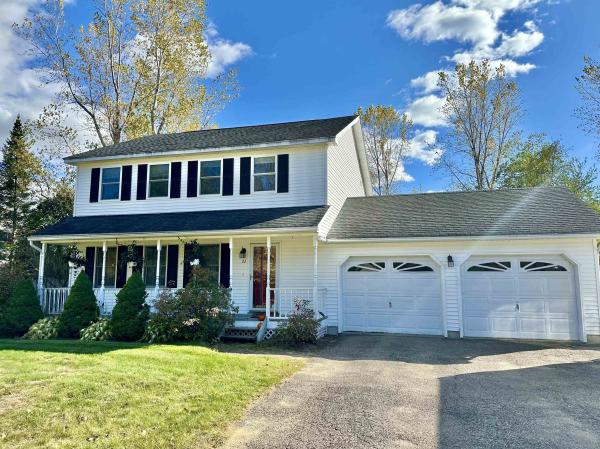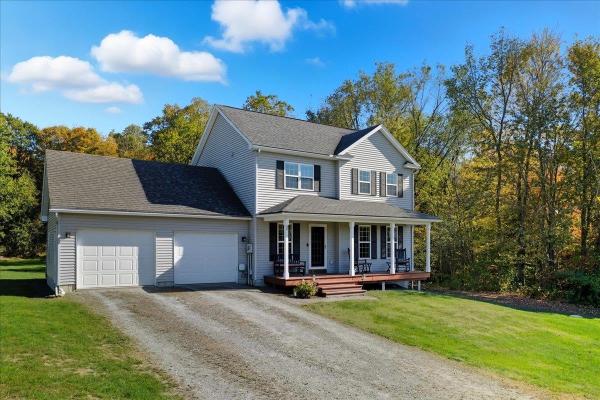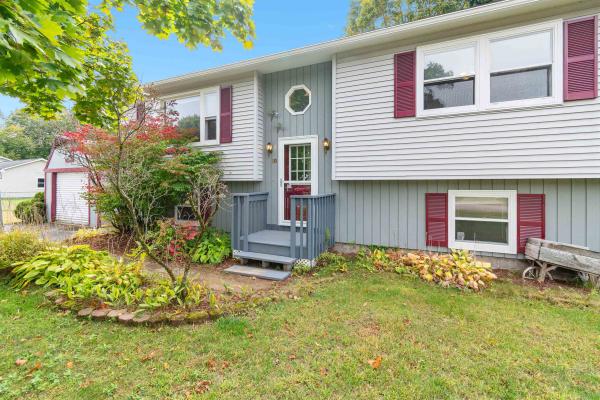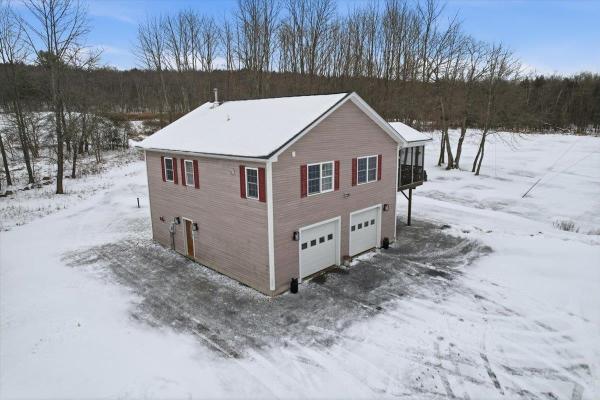Welcome to this inviting 3-bedroom, 2-bath home set in a peaceful rural community with 13 acres of common land to enjoy. Inside, the home features oak hardwood floors flowing through the living room, dining area, and kitchen, creating a warm and cohesive space perfect for everyday living. The finished downstairs family room with windows, provides bright flexible living space for your needs. Step outside and embrace the Vermont lifestyle with vast trail systems nearby, a 24-foot above-ground pool with large back deck, rolling views, and spectacular sunsets. This home also includes an 12 x 16 storage shed and 29 solar panels, which will be paid off by the seller at closing, giving the buyer a fully owned system with no lease or loan—just lower energy bills and long-term savings from day one. Schedule a showing today to come see this home for yourself and experience everything it has to offer.
Tucked at the end of a dead-end road, this 3-bed, 2-bath raised ranch offers the best of both worlds—privacy and convenience. Located just minutes from the heart of Milton, the home sits on a spacious 1-acre lot surrounded by mature trees, creating a peaceful setting for everyday living. Inside, the open main level is filled with natural light and features a cozy sunroom overlooking the backyard. The recently updated main bathroom includes a washer and dryer for easy access. With two bedrooms and a home office on the main floor, the layout offers the option for single-level living. The lower level adds even more flexibility with a third bedroom, a ¾ bath, a large bonus room, and direct access to the two-car garage. Outside, the private backyard features an above-ground pool, raised garden beds, and two storage sheds for all your tools and toys. Just a short drive to schools, shopping, dining, and nature trails, this home offers space to grow and enjoy the outdoors, all in a neighborhood-like setting. Don't miss this opportunity to settle into this great property in Milton and schedule a viewing today!
Located in Milton, this welcoming three-bedroom colonial offers a spacious wrap-around floor plan, a fenced backyard, and covered front and back porches that invite you to relax and enjoy the expansive yard. The bright kitchen, complete with stainless steel appliances and generous counter space, flows seamlessly into the dining room, while the large living room is filled with natural light from four windows. A convenient half bath is tucked just down the hall. Upstairs, you’ll find three generously sized bedrooms and two full baths, including a primary suite with its own ensuite. The partially finished basement provides built-in storage and flexible space ideal for a recreation room, home gym, or office. Outside, perennial gardens bloom throughout the seasons, and the backyard features storage sheds, a firepit, and a delightful clubhouse/swing set. Additional highlights include an attached two-car garage and plenty of room to spread out and enjoy.
Move right into this like-new, meticulously maintained 3-bed, 3-bath Colonial nestled in one of Fairfax’s most desirable neighborhoods. From a welcoming covered front porch to a spacious back deck perfect for relaxing or entertaining, this home truly has it all. A 2-car attached garage & numerous quality upgrades add to its appeal. Inside, the large kitchen stands out with stainless steel appliances, beautiful cabinetry, a generous center island, and a convenient walk-in pantry. The open layout flows seamlessly into the spacious living and dining areas, where sliding glass doors lead out to the back deck overlooking the private yard. The 1st floor also features a stylish half bath with tile flooring and a large tiled mudroom off the garage complete with a walk-in coat closet. Upstairs, the expansive primary suite includes a walk-in closet and a gorgeous en suite bath. Two additional bedrooms each offer ample closet space, and the upper level also features a bright full bath with tile flooring and a lovely transom window. The full basement offers great potential to finish for additional living space and currently provides laundry, storage, and direct stairway access to the garage. Situated on a fantastic lot with picturesque country views, this property also enjoys access to the river & direct access to nearly 12 acres of common land. Conveniently located just 30 minutes to Burlington, this stunning home combines quality, comfort, and convenience--an absolute must-see!
Prime Investment & Development Opportunity. 14 acres in the heart of Georgia with extensive frontage on Highbridge Road and a secondary connection to Ethan Allen Highway. This property is ideally positioned for a range of potential future use including commercial, professional office space, or a mixed-use structure with residential units above. Soils have been tested and an engineering report is available, providing a strong foundation for development planning. Also included is a three-bedroom farmhouse with detached garage, currently rented for steady income. The home offers flexibility as an interim rental, owner-occupied residence, or part of a larger investment plan. With income in place, excellent road access, and clear development potential, this property presents an exceptional opportunity for builders, developers, or investors looking for immediate returns and long-term growth.
NEW SEPTIC SYSTEM to be installed prior to closing! Welcome to this charming 3-bedroom, 1.75-bath raised ranch tucked away in a quiet neighborhood. The main level features an inviting open layout with a kitchen/dining area that flows seamlessly into the bright living room, along with two bedrooms and a full bath. Downstairs offers even more living space with a third bedroom, a ¾ bath, laundry and a versatile bonus room—perfect for a home office, gym, theater, or playroom. Set on a level half-acre lot, this property offers plenty of space for outdoor enjoyment. A partially fenced backyard abuts a wooded area, creating privacy and a peaceful backdrop. Relax on the covered porch or entertain on the open deck while soaking up the sun. A detached garage and shed provide additional convenience and storage options. Located just outside the town center and schools, and only 30 minutes to Burlington or 20 minutes to St. Albans, this home offers both tranquility and easy access to everyday amenities.
Set on more than 3 acres of open and wooded land, this cozy 2-bedroom, 1-bath home offers comfort, privacy, and flexibility. A brand-new roof installed in 2024 adds peace of mind. Located in a quiet neighborhood surrounded by quality homes and open natural surroundings, it offers a peaceful country feel while still being part of a welcoming community. A standout feature is the expansive lower-level garage with radiant heat and three overhead doors—perfect for multiple vehicles, equipment, hobbies, or future finished space. Whether you need room for storage, recreational gear, or workshop needs, the layout supports it. Upstairs, the bright main level features an open and inviting living area with engineered hardwood flooring throughout and soft carpeting on the stairs and bedrooms. The eat-in kitchen includes a farmhouse sink, plenty of cabinetry, and space for a full dining setup, making everyday living functional and welcoming. Step outside to the screened porch overlooking the deep, private backyard—ideal for relaxing with morning coffee or unwinding in the evening. With acreage to explore or expand on, thoughtful updates, and a versatile layout, this home is a rare opportunity to enjoy Vermont living with room to grow and make it your own.
© 2026 Northern New England Real Estate Network, Inc. All rights reserved. This information is deemed reliable but not guaranteed. The data relating to real estate for sale on this web site comes in part from the IDX Program of NNEREN. Subject to errors, omissions, prior sale, change or withdrawal without notice.


