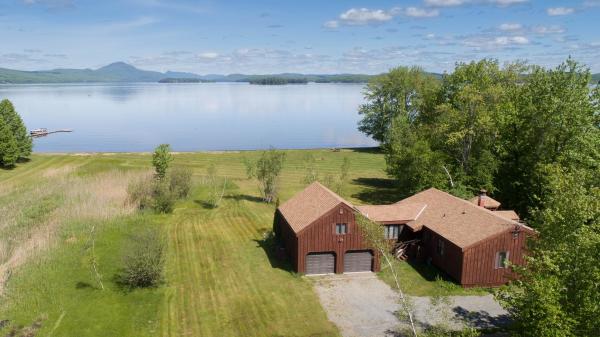LOCATION LOCATION LOCATION! Get ready to make your life easier and more fulfilled. 500’+/- shared frontage on Lake Memphremagog with THE most amazing views from the deck and almost every room in the house. Situated in a sweet little neighborhood association with breath-taking sunsets and no traffic except for the geese and loons that sing to you every morning. This lovely lake property features 4 bedrooms, 2 3/4 baths, an oversized two car garage and one of the best views on the lake. You will walk into a beautiful open concept living/dining/kitchen area with cathedral ceilings, warmed by an inviting Vermont Castings woodstove, granite countertops, and a wall of glass facing the lake. On the main level are 2 bedrooms sharing a bath and the primary suite which has its own 3/4 bath. Wood and ceramic tile floors throughout the home for easy living. There’s a separate family room with a corner propane fireplace and yet another exit to the front deck with sliders. Over the garage you will find a separate suite with a beautiful bathroom, large bedroom and an in-home office. The homeowners have loved this place well and plan to leave it almost completely furnished. From this location, you can easily access the bike path, Nordic skiing and snowshoeing in the winter. Walk to downtown or the hospital and only five minutes to golf, 30 minutes to Jay, 45 to the kingdom trail & Burke Mt. WOW! Call for a showing today. What are you waiting for?
Are you looking for that property like no other? Located on 158+ acres of mostly wooded land, directly on the Canadian/US border is this custom built home. The original house was built in 1998. The home features 912 sq ft of living space consisting of a main level kitchen/dining/living area and a full bath. The bedroom is upstairs and also features a loft with a custom yellow birch railing and and antique beams. The stone exterior gives it an old world Scottish feel. In 2008 the 2nd home was built on a concrete slab with a similar layout as the first, providing 704 sq ft of finished space to include a kitchen/dining/living area, 3/4 bath and a bedroom. This building is finished with a stucco exterior. The two houses are connected with a covered passage way w/ double barn doors. Both homes are heated with radiant heat via a propane Weil-McLain boiler. The original house has a propane 2 sided gas fireplace in the living area, the 2nd home has a mini split providing heat and a/c. The mechanicals are squared away in the full, walkout basement of the original house. A shared well provides water, each house has their own 100 amp electrical panel and a shared, permitted wastewater system. For additional storage, the oversized garage/barn provides plenty of space, including a heated workshop and a partially finished area above the garage. There are many trails throughout the land, a pond, great hunting, and a truly great place to escape. 10 min to the lake, 30 min to Jay Peak.
© 2024 Northern New England Real Estate Network, Inc. All rights reserved. This information is deemed reliable but not guaranteed. The data relating to real estate for sale on this web site comes in part from the IDX Program of NNEREN. Subject to errors, omissions, prior sale, change or withdrawal without notice.




