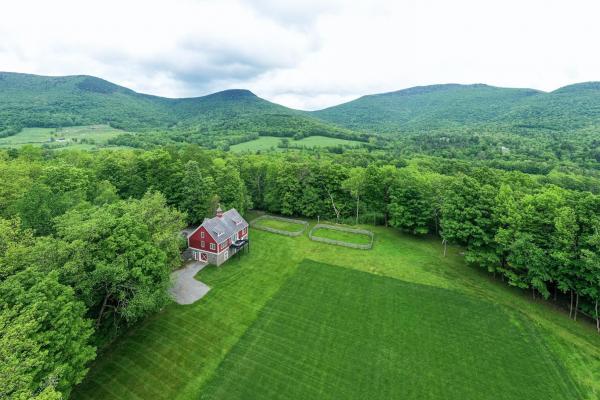On an Eastern hillside, between two ridgelines of the Taconic Range, is Goodman Farm. It is reminiscent of an earlier time with two cottages and an antique red barn set at the edge of a spacious hay meadow just outside the village of Dorset. The 187 acres abuts Rupert State Forest with panoramic views, perennial gardens, stone walls and a small pond. Crossing the stone bridge over Goodman Brook and continuing along a carriage width trail to an upper meadow, there is an exceptional building site, which offers complete privacy and spectacular mountain views. The houses include a 2,026 s/f farmhouse built in 1850 with 4 bedrooms and a 2,160 s/f cape built in the 1980s with 4 bedrooms. May Goodman, a former owner and the namesake, was one of the founders of the Dorset Players in 1927. Over the last half century, the owners have lovingly managed the land and created an extensive trail network through the woodlands suitable for walking, riding, mountain biking, or snow shoeing. The large and majestic trees, mostly maple, are a result of a soil rich in lime. According to the forester, these Eastern facing slopes of the Taconic are some of the most productive timberland in the state. Wild elderberries, black walnuts and apple trees abound, and it is an important wildlife corridor. The property is in current use and has a conservation easement with the Vermont Land Trust. 12 miles from Bromley and 24 miles from Stratton. 4 h from New York and 3 h 18 m from Boston.
Classic three bedroom Post & Beam design built in 2001 by Mert Cross with open floor plan, cathedral ceilings, and reclaimed chestnut hardwood flooring offered on private 13.26 acres lot with scenic mountain views. Truly a one of a kind spectacular setting: meandering driveway, old stone walls, pretty view vistas. Recent high quality improvements include: brand new Marvin windows throughout and floor to ceiling French glass doors. Many fine features including: custom stone exterior on lower level, reclaimed chestnut hardwood flooring, central air conditioning, generator, elevated metal sun deck. Main level consists of living room (23x16), kitchen (13x13), primary suite, guest bedroom, second full bath, laundry room/pantry. The kitchen has attractive slate countertops, oversize farm sink, and lots of windows. The first floor primary suite offers a vaulted ceiling with dormer windows, standard closet with built ins, luxurious steam shower and custom vanity. Second floor includes a bedroom with ensuite half bath, and open loft area (15x14) perfect for reading a book or working out. Lower level is heated, has 10 foot ceilings, mudroom, half bath, three horse stalls, padded flooring, tack room, utilities room. There is a full size garage door for interior access. This home is offered fully furnished. Broker assisted showing period to begin 5/30 - 6/9, all offers being accepted starting 6/10.
© 2024 Northern New England Real Estate Network, Inc. All rights reserved. This information is deemed reliable but not guaranteed. The data relating to real estate for sale on this web site comes in part from the IDX Program of NNEREN. Subject to errors, omissions, prior sale, change or withdrawal without notice.




