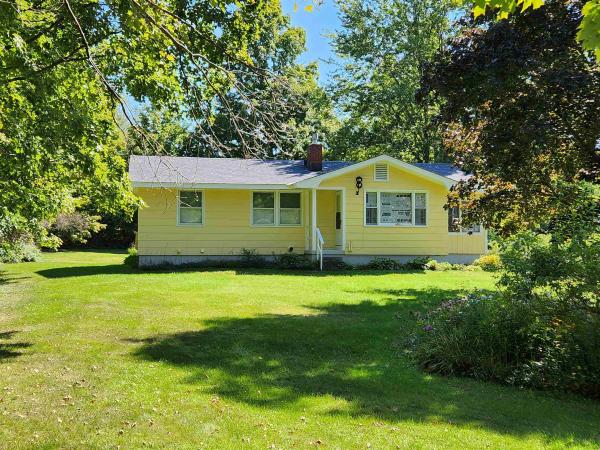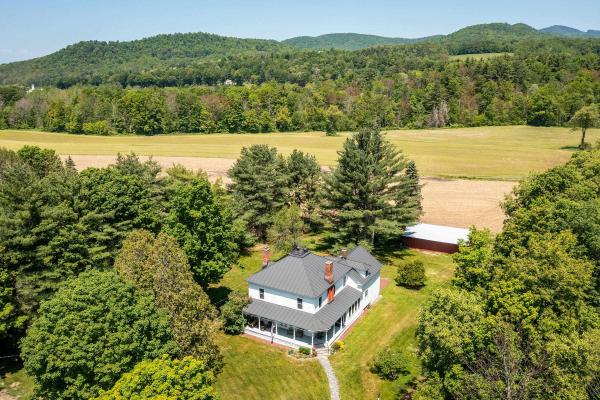Privacy!! Located at the end of private road, this meticulous 3 bedroom, 2 bath one-level home has quality hardwood flooring and updated baths. The large living room offers a brick fireplace with gas insert, fully equipped kitchen with pantry that connects to a spacious dining area. The 17x19 light-filled family room is the perfect gathering space. With all mechanicals updated, this home is in "move-in" condition including new paint both inside and out! Middletown Springs is a wonderful small town that is close to Rutland, Poultney, Castleton and Manchester with everything living in Vermont for all 4 seasons brings! Less than one hour to the ski areas of Killington and Okemo!! School choice for students grade 7-12 is a plus!
This unique custom built cape cod style home is a must see. It sits on 11 acres with privacy and gorgeous long-range mountain views. The home features 3 bedrooms and 2 bathrooms. The primary bedroom has a large walk-in closet, a beautiful ensuite bathroom featuring a custom tiled shower, and deep jacuzzi tub and it's very own deck to enjoy the beautiful views. The formal living room has beautiful oak wood floors accented with a black walnut and maple band and black walnut plugs. There's also an adorable reading nook, and a magnificent custom built granite fireplace. The unique features of this custom home continue to abound with the black walnut chair rail and oak trim throughout. To round out this one of a kind property, there's a large heated garage to accommodate all kinds of projects both large and small. Located in a school choice town for grades 7-12 and within 30 minutes to Lake St. Catherine and Lake Bomoseen and under 45 minutes to Killington and Pico. And for any outdoor enthusiasts, this property is only about 2 miles from the Fairgrounds trailhead, which is part of miles of trails within the Slate Valley Trail system. These trails are great for walking, jogging, hiking, and biking. Don't miss your chance to own this beautiful Vermont property.
Located at the edge of a small Vermont village on a lovely quiet street, this grand 1900 antique home is quite perfect for gatherings of friends and family. Spacious in size, the home has been lovingly maintained by its current owners and has remarkable period detailing throughout. The property is open, nicely landscaped, and surrounded by farmland. There are beautiful mountain views from the front wrap around porch, as well as from the back deck and patio area. All of the rooms are plentiful is size, and the home has great ceiling height, fireplaces, incredible inlaid floors and staircase, custom woodwork and several pocket doors. The back staircase leads you to the perfect 2nd floor guest area. The large detached barn has plenty of room for car storage and yard equipment.
© 2025 PrimeMLS. All rights reserved. This information is deemed reliable but not guaranteed. The data relating to real estate for sale on this web site comes in part from the IDX Program of PrimeMLS. Subject to errors, omissions, prior sale, change or withdrawal without notice.





