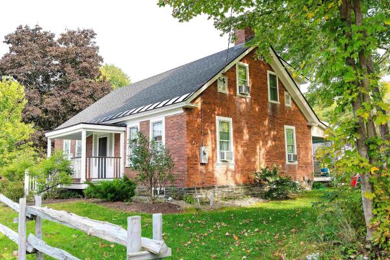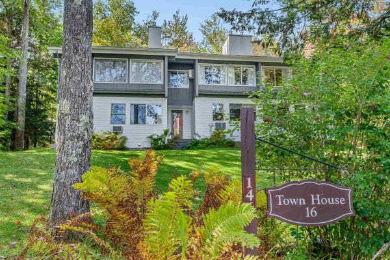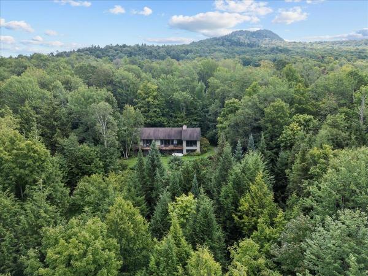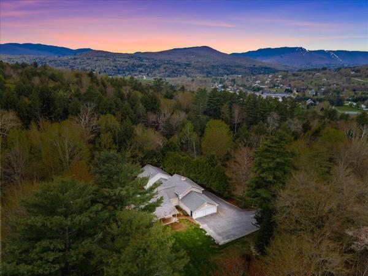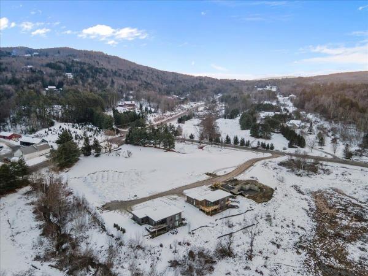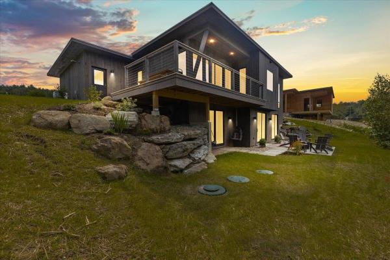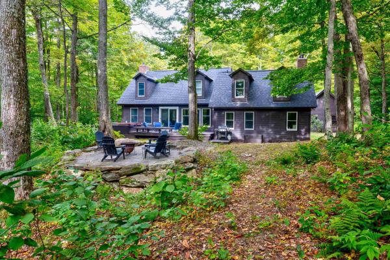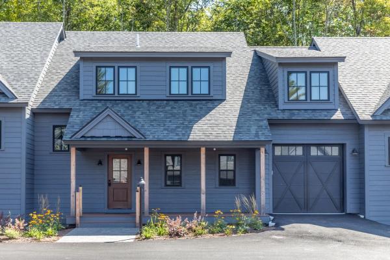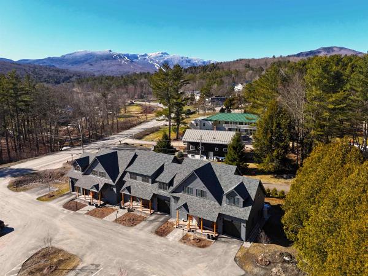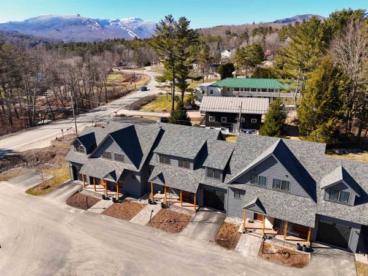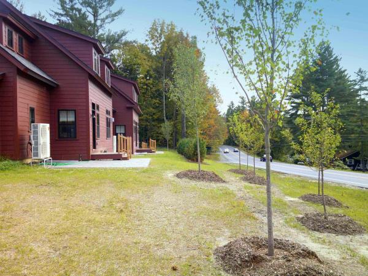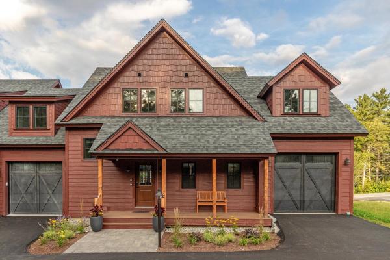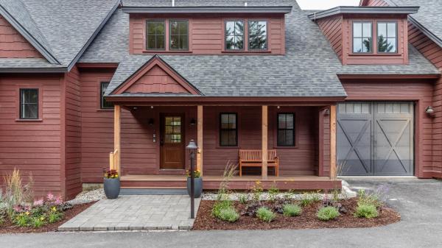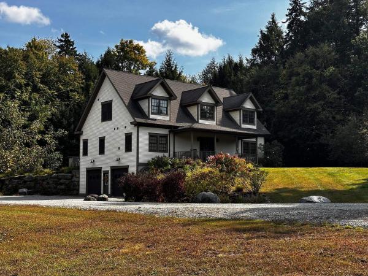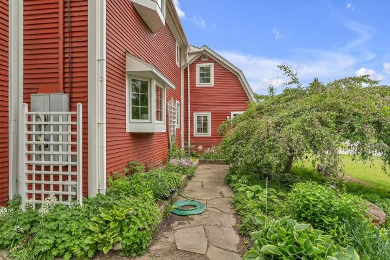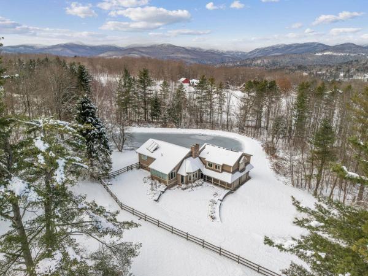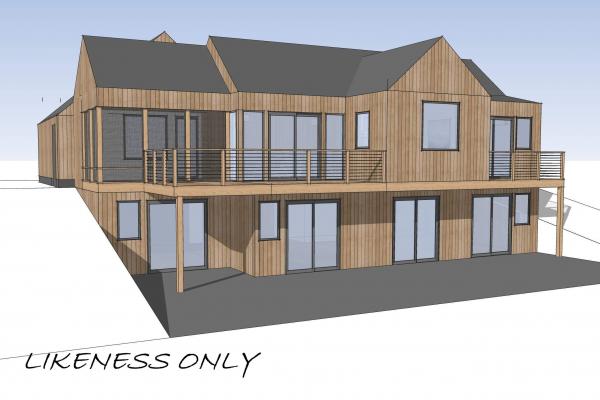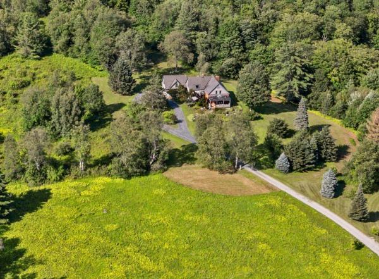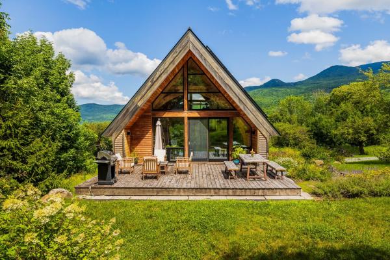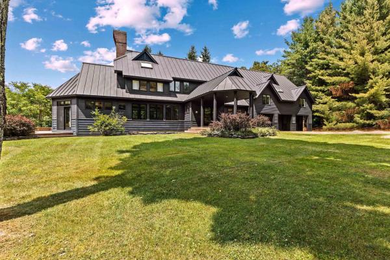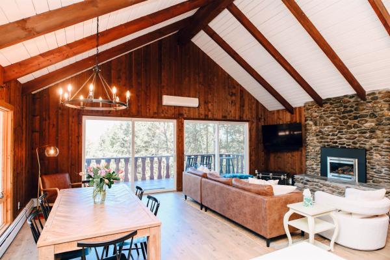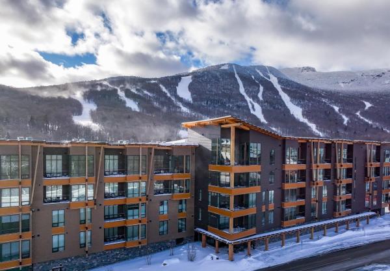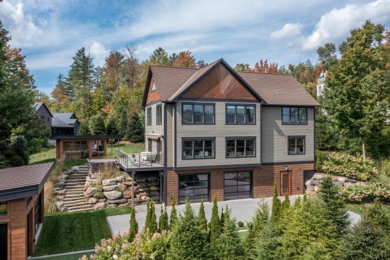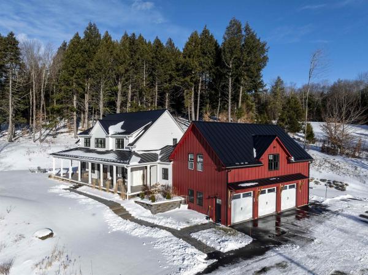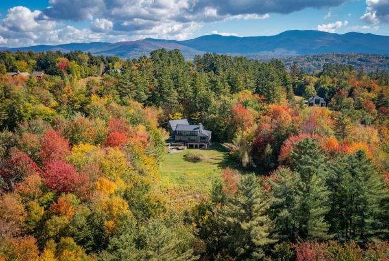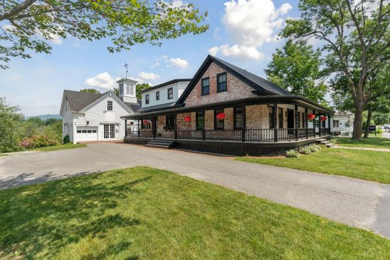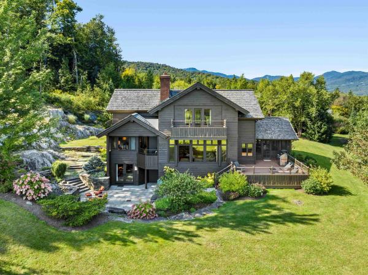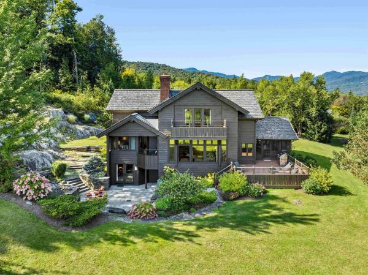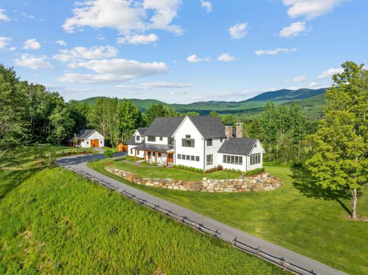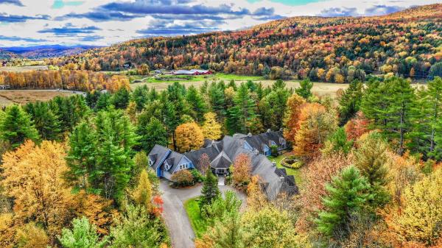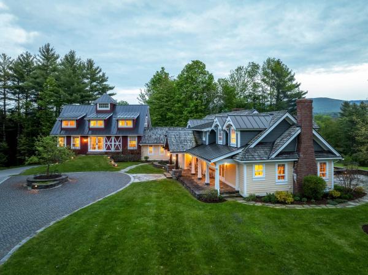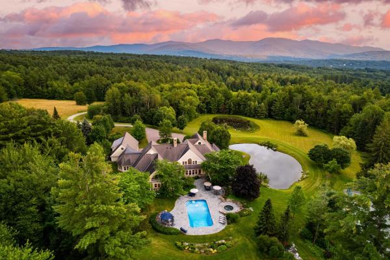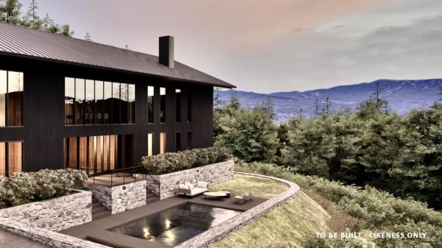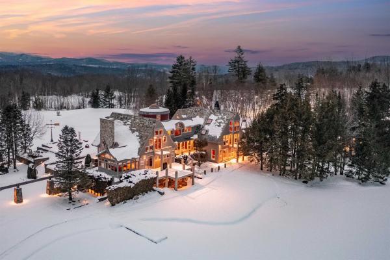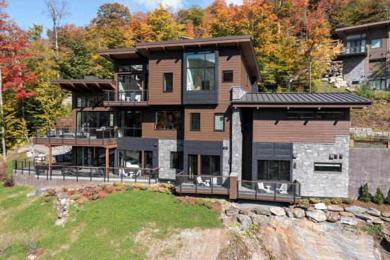This circa 1800 brick farmhouse has been lovingly renovated with much attention to detail and quality workmanship. The owner has kept many of the original antique features and upgraded to today's modern standards, including a kitchen with granite counters and stainless steel appliances. The home has 3 bedrooms, 3 baths, and beautiful wood floors. The classic barn is ready for restoration. All within walking distance of historic Stowe Village and views of Mt. Mansfield. If you appreciate antique homes and their history, this is one you should consider. Occasional short-term rentals.
This classic Mt. Mansfield Townhome presents the rare opportunity to be slope side at Stowe Mountain Resort. Unit A is the end unit townhome with its front door just a short distance to the ski trails. Put your ski boots on in your living room by the fire. You don't have to worry about parking here. Just ski down to the Toll House Double. The 3 Bedroom, 2 bathroom unit offers open living space with room for guests and a fireplace to warm up by at the end of the day. The ski in and ski out location also boasts access to extensive XC skiing, mountain biking and hiking trails as well as a pool area for the summer months. This extraordinary location is only a 5 minute drive to the Spruce Peak Village shops and restaurants. Stowe Mountain Resort is outside of your door.
Nestled in the picturesque Stowe Hollow neighborhood, this stunning home offers the perfect balance of rustic charm and modern luxury. The living room features a stone hearth fireplace, large windows with sweeping views of Mount Mansfield, and abundant natural light, creating a warm and inviting space for relaxation or entertaining. Throughout the home, beautiful custom woodworking enhances each space, including the dining room, which boasts vaulted ceilings and French doors that open to an expansive deck—perfect for enjoying fresh air or hosting outdoor dinners. The kitchen, perfect for both cooking and entertaining, includes a large center island, tile accents, a gas stove, and ample cabinetry. The primary suite features wood flooring, access to the deck, and an en suite bathroom with a soaking tub. Downstairs, you'll find three additional bedrooms, a versatile rec room, a laundry room, and a built-in wine storage rack. Set peacefully on 3.50 acres with beautiful mountain views, this home combines the serenity of Vermont living with the convenience of being just minutes from Stowe’s best outdoor activities, restaurants, and shops.
Nestled in a desirable neighborhood, this home offers an opportunity to embrace the tranquility of private road living in a sprawling ranch-style retreat. Step inside the tiled entry to discover an interior that emphasizes single-floor living for effortless convenience and accessibility. The main level features an open and airy layout, with wood flooring and details throughout exuding warmth and elegance. The kitchen boasts a large granite island with bar seating, ample cabinet and counter space. The heart of the home is the spacious living area, complete with a cozy gas fireplace and direct access to the sun-filled deck, where an awning offers shade on sunny days. This outdoor oasis provides the perfect setting for al fresco dining, relaxation, and enjoying the beauty of the natural surroundings. Additional features include: flexible loft with ensuite bath, attached two-car garage and additional living space off of the mudroom. Centrally located with easy access to the Mountain Road, mountain biking, the rec path, skiing, restaurants and shops. With ample space to accommodate many, this property invites you to embrace all that Stowe has to offer. Listing agent is related to seller.
This contemporary two-story home features a front porch with breathtaking views of Stowe Mountain Resort and a private ground-level terrace. Part of Moscow Meadows, the latest build package from Gristmill Builders, this home exemplifies their renowned attention to detail, eco-friendly construction, and luxurious finishes. Situated at the gateway to Stowe, Moscow Meadows boasts stunning mountain and river vistas, a prime location surrounded by preserved open meadows, and the convenience of a new high-end home. These hand-crafted homes are set in a peaceful neighborhood and showcase a modern design with an open-concept main floor emphasizing spectacular mountain views. The living room includes a gas-burning stove, and the kitchen’s center island offers a perfect gathering spot. The hideaway kitchen pantry and home office nook are ideal additions to this main living space. The primary suite has direct access to the porch, allowing for sun-flooded afternoons. White oak flooring throughout this level and large, plentiful windows brighten the space. The walk-out lower level provides ample space for guests, featuring an en-suite bedroom, a guest bedroom, an entertainment area, and a shared bath. The troweled concrete floors on this level add to the home’s modern aesthetic. This unique Stowe home offers an exceptional living experience by blending touches of Vermont charm with contemporary style. See specs and finishes data sheets for details. Construction will vary.
Moscow Meadows the latest build package option from Gristmill Builders, known for their attention to detail, eco-friendly building, and luxury finish work. Sitting on the gateway to Stowe, Moscow Meadows offers beautiful mountain and river views, a prime location surrounded by conserved open meadows, and the ease of a new high-end home. This exciting new development will offer hand-crafted homes in a tranquil neighborhood setting. The modern design features an open concept main floor, highlighting the mountain views towards Stowe Mt. Resort. The living room comes complete with a gas-burning fireplace, while the center island in the kitchen makes for a perfect gathering space. The primary suite is conveniently located on the main floor, perfect for single-level living. White oak flooring throughout this level brightens the space as much as the large and plentiful windows. The walk-out lower level is an ideal space for guests to spread out. Taking advantage of the views, this level features one en-suite bedroom, a guest bedroom, an entertainment space, and a shared bath. The lower level features troweled concrete floors, adding to the home's modern feel. Touches of Vermont synergized with modern flare create a unique Stowe home. Photos are of lot 4 and differ from plans for lot 1. Kitchen for lot 1 will be located in the dining area seen in photos, wood stove is an upgrade. Lot 1 includes a screened porch and finished garage.
Welcome to Covered Bridge condos! This end unit is located on a quiet dead-end road surrounded by forest (protected by Stowe Land Trust), hiking trails out your front door and a view of the Worcester mountain range. The stunning 3-bedroom, 5-bathroom home offers luxurious mountain living! The first floor primary suite boasts an ensuite bathroom and a private balcony, perfect for enjoying the serene mountain views. Cathedral ceilings and a gas fireplace create a dramatic and cozy ambiance in the living area and the separate dining area can easily entertain 10-12 guests. Both dining and living areas lead out to a spacious terraced deck with retractable awning, outdoor dining, grilling, hot tubbing and there is even a kennel for your pet. The gourmet kitchen features a spacious island, breakfast nook, and high-end appliances, ideal for any cooking enthusiast. The bedrooms on the upper level have ensuite bathrooms, ensuring comfort and privacy for all. The lower level provides room for a den, office, bunkroom, family room...lots of options to accommodate your family's needs. For those wanting to enjoy the outdoors, the development offers tennis courts, an inground pool and just down the road are more hiking/mountain biking trails as well as the 5.3 mile bike path…Stowe ski resort and the Topnotch Resort & Spa along with its indoor/outdoor tennis/pickleball courts are just a few minutes away. This home allows you to enjoy mountain life at its best. Open House 12/22 -1pm-4pm.
Capitalize on this recently renovated gem in one of the most sought after locations in Stowe, as this beautiful & private mtn residence is located in the Notchbrook neighborhood just minutes from the resort. This 4-bed, 2.5 bath home has been fully renovated to include new electrical, plumbing, roof, paint, kitchen, baths, driveway, lighting, interior & exterior doors plus a 6’ slider, decks, & hot tub. You won't find a more move-in ready option, timed perfectly to maximize the ski season. With 1.3 acres of private, wooded land, this parcel provides close proximity to Stowe's biggest draws, as well as coveted privacy for your Vermont getaway. Enjoy an oversized one car garage prior to heading inside where you'll be greeted with a gear room + built-in W/D, prior to progressing into the heart of the home boasting western red cedar walls & ceilings throughout the main level, complete with tremendous natural light shining into your new kitchen renovation and main living space. During the cold months, take your pick of where you want to warm up to a cozy fire; the wood burning fireplace in the family room, the gas fireplace in the hearth room, or even enjoy a fire from bed in the master. The upstairs has a private entrance to a master suite along with 3 other bedrooms & 2 full baths. The perfect home for relaxing after a long day of all Stowe offers. Only 8 minutes to the mtn gives you plenty of options for sneaking first tracks or heading home for a mid day break. Inquire today!
4 bedrooms 3 ½ baths 3,390 sq’ including a one car garage and additional ski sharpening/storage room. This middle unit looks over preserved Common Area in back. Mansfield views from 2nd floor. Features high ceilings, central AC, heat pump with propane back up. The open kitchen-dining creates a great entertaining space with seating for 12. Walk-in pantry. Living room has Jotul gas fireplace. The primary suite features 9’ ceilings a soaking tub and shower. Lower level features high ceilings, 3/4 bath, 4th bedroom and large family room. Vermont Vernacular design of The Landing, by renown architect Sam Scofield, is in keeping with the original Stowe-A- Way antique farm house dating back to the 1800’s. Stowe Mountain Resort 4.4 miles, Stowe Village 3.2 miles, BOS 3 ¼ hours, BTV 45 minutes. On Mountain Shuttle bus route for easy access to Stowe Mountain Resort and Stowe Village. The Recreation Path is across the street. The Landing sits on 2.5 acres with over an acre of Common Area for homeowners, their families and guests to use for recreation. This Common Area has spectacular views of Mt Mansfield and is a great place for homeowners to picnic, walk, snow shoe and for children to play and build snow-forts. Furnishing packages are available. Rental of the (3) condos in 28 Landing Circle began a short time ago and show excellent income and bookings into next fall. Resort Realty Advisors Appraisal projects a 10% CAP Rate for short term rentals at The Landing.
Furnished 4 bedrooms 3 ½ baths 3,390 sq’ including a one car garage and additional ski sharpening/storage room. Mansfield views from 2nd floor. Features high ceilings, central AC, heat pump with propane back up. The open kitchen-dining creates a great entertaining space with seating for 12. Walk-in pantry. Living room has Jotul gas fireplace. The primary suite features 9’ ceilings a soaking tub and shower. Lower level features high ceilings, 3/4 bath, 4th bedroom and large family room. Vermont Vernacular design of The Landing, by renown architect Sam Scofield, is in keeping with the original Stowe-A- Way antique farm house dating back to the 1800’s. Stowe Mountain Resort 4.4 miles, Stowe Village 3.2 miles, BOS 3 ¼ hours, BTV 45 minutes. On Mountain Shuttle bus route for easy access to Stowe Mountain Resort and Stowe Village. The Recreation Path is across the street. The Landing sits on 2.5 acres with over an acre of Common Area for homeowners, their families and guests to use for recreation. This Common Area has spectacular views of Mt Mansfield and is a great place for homeowners to picnic, walk, snow shoe and for children to play and build snow-forts. Rental of the (3) condos in 28 Landing Circle began a short time ago and show excellent income and bookings into next fall. Resort Realty Advisors Appraisal projects a 10% CAP Rate for short term rentals at The Landing.
Furnished 4 bedrooms 3 ½ baths 3,390 sq’ including a one car garage and additional ski sharpening/storage room. Mansfield views from 2nd floor. Features high ceilings, central AC, heat pump with propane back up. The open kitchen-dining creates a great entertaining space with seating for 12. Walk-in pantry. Living room has Jotul gas fireplace. The primary suite features 9’ ceilings a soaking tub and shower. Lower level features high ceilings, 3/4 bath, 4th bedroom and large family room. Vermont Vernacular design of The Landing, by renown architect Sam Scofield, is in keeping with the original Stowe-A- Way antique farm house dating back to the 1800’s. Stowe Mountain Resort 4.4 miles, Stowe Village 3.2 miles, BOS 3 ¼ hours, BTV 45 minutes. On Mountain Shuttle bus route for easy access to Stowe Mountain Resort and Stowe Village. The Recreation Path is across the street. The Landing sits on 2.5 acres with over an acre of Common Area for homeowners, their families and guests to use for recreation. This Common Area has spectacular views of Mt Mansfield and is a great place for homeowners to picnic, walk, snow shoe and for children to play and build snow-forts. Rental of the (3) condos in 28 Landing Circle began a short time ago and show excellent income and bookings into next fall. Resort Realty Advisors Appraisal projects a 10% CAP Rate for short term rentals at The Landing.
Furnished...4 bedrooms 3 ½ baths 3,390 sq’ including a one car garage and additional ski sharpening/storage room. End unit with ridgeline views. Features include high ceilings throughout, central AC, heat pump with propane back up. Walk-in pantry. Living room has Jotul gas fireplace. The primary suite features 10’ cathedral ceilings a soaking tub and shower. Lower level features high ceilings, 3/4 bath, 4th bedroom and large family room. Vermont Vernacular design of The Landing, by renown architect Sam Scofield, is in keeping with the original Stowe-A- Way antique farm house dating back to the 1800’s. Stowe Mountain Resort 4.4 miles, Stowe Village 3.2 miles, BOS 3:15, BTV 45 minutes. On Mountain Shuttle bus route for easy access to Stowe Mountain Resort and Stowe Village. The Recreation Path is across the street. The Landing sits on 2.5 acres with over an acre of Common Area for homeowners, their families and guests to use for recreation. This Common Area has spectacular views of Mt Mansfield and is a great place for homeowners to picnic, walk, snow shoe and for children to play and build snow-forts. The fixtures and furnishings shown in the photos and interactive tour may vary. Rental of the (3) condos in 28 Landing Circle began a short time ago and show excellent income and bookings into next fall. Resort Realty Advisors Appraisal projects a 10% CAP Rate for short term rentals at The Landing.
Furnished...4 bedrooms 3 ½ baths 3,390 sq’ including a one car garage and additional ski sharpening/storage room. End unit looks up the Mountain Road to the slopes at Stowe Mountain Resort. Features include high ceilings throughout, central AC, heat pump with propane back up. The open kitchen-dining creates a great entertaining space with seating for 12. Walk-in pantry. Living room has Jotul gas fireplace. The primary suite features 10’ cathedral ceilings a soaking tub and shower. Lower level features high ceilings, 3/4 bath, 4th bedroom and large family room. Vermont Vernacular design of The Landing, by renown architect Sam Scofield, is in keeping with the original Stowe-A- Way antique farm house dating back to the 1800’s. Stowe Mountain Resort 4.4 miles, Stowe Village 3.2 miles, BOS 3:15, BTV 45 minutes. On Mountain Shuttle bus route for easy access to Stowe Mountain Resort and Stowe Village. The Recreation Path is across the street. The Landing sits on 2.5 acres with over an acre of Common Area for homeowners, their families and guests to use for recreation. This Common Area has spectacular views of Mt Mansfield and is a great place for homeowners to picnic, walk, snow shoe and for children to play and build snow-forts. Rental of the (3) condos in 28 Landing Circle began a short time ago and show excellent income and bookings into next fall. Resort Realty Advisors Appraisal projects a 10% CAP Rate for short term rentals at The Landing.
4 bedrooms 3 ½ baths 3,390 sq’ including a one car garage and additional ski sharpening/storage room. Middle unit with ridgeline views. Features include high ceilings throughout, central AC, heat pump with propane back up. The open kitchen-dining creates a great entertaining space with seating for 12. Walk-in pantry. Living room has Jotul gas fireplace. The primary suite features 10’ cathedral ceilings a soaking tub and shower. Lower level features high ceilings, 3/4 bath, 4th bedroom and large family room. Vermont Vernacular design of The Landing, by renown architect Sam Scofield, is in keeping with the original Stowe-A- Way antique farm house dating back to the 1800’s. Stowe Mountain Resort 4.4 miles, Stowe Village 3.2 miles, BOS 3:15, BTV 45 minutes. On Mountain Shuttle bus route for easy access to Stowe Mountain Resort and Stowe Village. The Recreation Path is across the street. The Landing sits on 2.5 acres with over an acre of Common Area for homeowners, their families and guests to use for recreation. This Common Area has spectacular views of Mt Mansfield and is a great place for homeowners to picnic, walk, snow shoe and for children to play and build snow-forts. Furnishing packages are available. Rental of the (3) condos in 28 Landing Circle began a short time ago and show excellent income and bookings into next fall. Resort Realty Advisors Appraisal projects a 10% CAP Rate for short term rentals at The Landing.
Meticulously maintained 4-bedroom property located in Stowe on the iconic Elmore Mountain Road. Minutes from Stowe village, this property checks all the boxes. Starting with first floor primary bedroom with ensuite bathroom which includes double vanities and jacuzzi style soaking tub. The elite styled country kitchen includes granite counter tops, upgraded appliances, expansive island and incredible storage. The rear deck, which is accessed through the dining room, allows for indoor and outdoor entertaining. The living room has a beautiful cherry gas fireplace, wood floors, oversized windows and an open floor plan that completes the main level. On the second floor, you will find three large bedrooms with dual accessed bathroom and adjoining family room. The property consists of a total of 6 acres with spectacular views of Mt Mansfield, a 10x20 outbuilding complete with electricity. Beautifully landscaped with easily maintained flowerbeds. Other features include whole house alarm system, heated 2 car garage, lower-level mudroom with built-in cubbies for exceptional storage, full bath and bonus room ideal for office space or rec room. There is a generator for unexpected power outages. Privately located, but minutes to all Stowe Areas amenities.
Charming Vermont country farmhouse on 21.4 acres located in the Iconic Moscow Village district of Stowe. This invigorated modern 4 bedroom, 3 bath house with permitted private one bedroom apartment has been completely renovated from top to bottom. Refinished floors, fresh paint, new windows, updated cook's kitchen, established gardens, blueberries, apples, and your very own sugarbush right outside the door. This home is ideal for a full time family, a quintessential ski house, or a rental property to take advantage of Stowe's robust rental market. The property also offers the protentional development of future house sites. So, whether your looking to create a family compound, sub-dividing for building lots or just creating a natural habitat this property checks all the boxes. Location Location Location. With quick access skiing, hiking trails, swimming, biking, easy access to Burlington and I-89, 10 minutes to Mt. Mansfield, 5 minutes to the Village or Trapp Lodge, this quiet and convenient location is central to everything Stowe has to offer. So many possibilities with this unique and special home.
Seeking a perfect weekend escape or a year-round residence in Stowe? This home offers an ideal blend of charm, natural beauty, and versatility. Located on North Hill, this prime four-season location provides easy access to the Village of Stowe, a short drive to Stowe Mountain Resort. The main floor features an inviting, open, living space combining comfort and style—perfect for hosting guests or relaxing with family. The expansive primary suite was thoughtfully designed to accentuate privacy, while remaining conveniently located on the main level. The lower walkout level expands the living space with a generous family room, two guest bedrooms, and a full bath, providing ample room for family and visitors. A spacious two-car garage, connected to the mudroom, offers excellent storage for all your gear so you can pursue your active Vermont lifestyle. Step outside and enjoy the swimming pond in the warmer months and take in the mountain views from the back deck. This is a great opportunity to own a home in Stowe, Vermont.
To be built home situated on a private 2± acre lot with desirable southerly and westerly exposure, looking out to Mt. Mansfield. The 2700± square foot home will feature 4 bedrooms, 3 full baths, hardwood, tile and concrete floors, energy efficient appliances, central air, gas fireplace, screen porch, and an attached 2-car garage. Some customization possibilities including square footage, window placement, and covered deck. Just 1± mile from historic Stowe Village. To be built by Gristmill Builders, known for their high quality finishes and detailed workmanship. Additional acreage available.
Welcome to "Heart of the Hollow," a generational living family estate crafted by the renowned Mark Streuli Construction. This exquisite four-bedroom home, built with a granite-covered foundation, real double roof, and a harmonious blend of post and beam with conventional construction, stands as a testament to fine craftsmanship and architectural brilliance. Nestled on a hilltop at the end of a private drive in the highly sought-after Stowe Hollow neighborhood, this private oasis offers elegance, sophistication, and spectacular views. The home features newly refinished wood floors, cherry and maple doors, and post and beam ceilings, all contributing to its captivating charm. The property spans nearly 8 acres, including an additional 3-acre deeded lot, making it an ideal retreat for family gatherings and generational living. The mature landscaping and beautiful flower gardens enhance the serene atmosphere, while the proximity to swimming holes and Emily’s Covered Bridge, one of Vermont’s most photographed covered bridges, adds to the allure. Enjoy views of Mt. Mansfield, Camel’s Hump, the Pinnacle, and stunning sunsets from the front porch, perfect for entertaining guests. This sanctuary is just a four-minute drive to Stowe Village, a 20-minute drive to skiing, and an easy 12-minute drive to Interstate 89. Make this exceptional property a family favorite and create lasting memories in this enchanting Vermont estate.
A rare and unique opportunity to own 72 acres of spectacular, pristine, conserved land perched above the heart of Stowe Hollow. This iconic property, known as Burnham Farm, features large meadows, an apple orchard, majestic mountain views, and a trail network for year-round, outdoor excursions. This is a perfect set-up for a family compound or retreat for those who value conservation and wish to steward an important block of land. At present there exists a newly constructed, 1 bedroom, timber frame, smart home which could be transitioned into an accessory dwelling if construction of a larger home is desired. Also included is a 1-acre farmstead where a former barn could be re-established. The location, raw beauty and creative potential, make this an extraordinary find.
Discover an extraordinary blend of luxury and comfort in this stunning Robinson Springs retreat. This elegant home welcomes you with a grand living room, where a stately brick fireplace serves as the focal point. Expansive windows flood the space with natural light and capture sweeping views. Step through the glass doors onto an oversized deck a perfect place to unwind or entertain amidst serene surroundings. The chef’s kitchen is designed for both functionality and sophistication. It features two refrigerators, dual sinks, and abundant counter space for effortless meal preparation. The adjoining dining area, bathed in light from windows on both sides, flows seamlessly into the living room, creating an ideal entertaining and gathering setting. The luxurious primary suite upstairs offers a private haven with a cozy fireplace and an exclusive staircase to a charming reading nook. The guest wing provides ample space with four additional bedrooms and two well-appointed bathrooms. Indulge in wellness and relaxation with an upper-level sauna and gym. The finished basement extends the living space further, offering a recreation area, a full bath, and generous storage. Two combined lots spanning over 13 acres, this estate promises ultimate privacy and potential for expansion. Enjoy exclusive access to community hiking trails, ponds, and tennis courts, all while being moments from Stowe Mountain Resort’s world-class amenities. This exceptional property defines refined Vermont living.
Eloise Lane, is a newly constructed and meticulously designed contemporary 3-bedroom, 2-bathroom home, plus an accessory dwelling with 2-bedroom, 2.5 bathroom. Both offer, beautiful landscaping, bluestone walkways surrounding the exterior wrapped in Shou Sugi Ban siding by Nakamoto Forestry. Step into the large mud room with white oak custom built-ins, coat closet, and boot/glove dryer. Entering the great room, you'll find a culinary chef's dream kitchen with brand-new Thermador smart appliances, a kitchen island for ample cooking space, and open shelving. The open-concept layout with vaulted ceilings creates a seamless flow from the kitchen to the dining and living areas, which offers incredible views of Stowe Mt. Resort and Stowe Village. Features include two primary bedrooms and a custom built-in bunks, perfect for accommodating family and friends. The bathrooms are outfitted with high-end Kohler fixtures, ensuring modern comfort and style. Downstairs, you'll find a laundry room and rec room, providing ample space for leisure and activities. Step out onto the patio, relax by the fire pit, and soak in the magnificent views from your hot tub. These homes have solar arrays and a Tesla battery backup. The solar system covers almost 100% of electrical costs. The gear room helps to organize the entire family's storage needs. Being offered fully furnished. Amazing opportunity to use one home and have an income producing second home.
To be built package for a 5 bedroom home and three bedroom guesthouse plus the charming 3-bedroom ski chalet nestled in the serene and coveted Ayers Farm Road area of Stowe, Vermont. With breathtaking views of the majestic Mt. Mansfield, this home captures the essence of a perfect vacation retreat. The cozy, open floor plan seamlessly connects a newly renovated kitchen to a welcoming living room, offering ski country charm with a touch of Swiss elegance amid lush, green hills. This delightful haven features three restful bedrooms, two new full baths, and two inviting living spaces complete with a warm fireplace—ideal for gathering with loved ones after a day on Vermont's iconic slopes. Enjoy unparalleled privacy and the potential for future expansion, with the option to purchase an adjoining 12 acres, bringing the total to 14. Just minutes from premier skiing and the vibrant Stowe Village—a town steeped in history and the charm of yesteryear—this chalet provides an idyllic blend of tranquility and convenience. Be part of local traditions like the annual Stowe Winter Carnival or delve into the stories housed in the Vermont Ski Museum.
The Treehouse is a spectacular four-story mountain retreat and the first all-electric building of its kind in Stowe. This fully furnished two story three bedroom is your chance to own an all new home here on the mountain at Spruce Peak. Just steps from the Performing Arts Center, Spruce Peak Village, Dining, the Skating Rink, the Club and Spa and the lifts this residence has it all. Come have a look and see why the Treehouse is the perfect year round home on the mountain for you.
Both townhouses available in this unique, private, self-contained 2-unit alpine condominium enclave on a 1.1 acre beautifully landscaped property 5 miles from the ski lifts and walking distance into downtown. With uncommon, long views of the Worcester Range and onsite amenities, only a site visit can convey the beauty of the landscaping, the structures, the interiors, and the breadth of view from all rooms that the photo gallery does its best to depict. Both units are freshly painted, with closets and storage, and each unit has its own private outdoor spa, patio, deck, a heated garage with glass door, air conditioning throughout. Unit 1 has two bedrooms and a third room variously used, 2 newly remodeled full bathrooms and a ½ bathroom, and kitchen/dining/great room. Unit 2 has two bedrooms and a third room variously used, 2 full bathrooms, one with a spa tub, kitchen/dining/great room. The property features a cedar and glass fitness studio with climbing wall and a sauna building, each sharing the property’s long views. Interior and exterior spaces feature Sonos. This property cannot be compared to a condo in a complex. You are the HOA. You have privacy. Local property management company cares for the property year-round, and reports to you. Last chance to buy this property with a family member or friend.
Located in one of the most desirable neighborhoods in Stowe, this thoughtfully designed, 2021 custom-built contemporary farmhouse sits ideally between the slopes and the village, on a 1.8-acre lot offering both privacy and views. The exterior of the home boasts a large wrap-around porch, stone patio, hot tub, fire pit, and paved driveway. Interior highlights include a spacious living room anchored by a handcrafted stone fireplace, open kitchen and dining area, extra-large mud room, and a ground-floor primary bedroom suite with private bath and walk-in closet. The main house features 3.5 baths and 4 bedrooms. An egress window and permit are already in place in the unfinished basement for creating an additional bedroom. The 2BR/1BA accessory apartment above the 3-bay garage with its own entrance offers coveted privacy for your special house guests or seasonal tenants! Optional furnishings round out the offerings for this exceptional Stowe property.
Tucked away on 6 private acres in the popularly located Grey Birch neighborhood, this custom-built 4-bedroom, 4-bath home blends luxury with Vermont charm. Thoughtfully designed for both relaxation and entertaining, the open kitchen and living area feature a stunning fieldstone fireplace and floor-to-ceiling windows that capture an abundance of natural light. Just off the living room, an inviting 3-season screened-in porch connects seamlessly to the expansive wraparound deck, offering a perfect indoor-outdoor flow. Enjoy breathtaking Mansfield views from the spacious primary suite on the second floor, while two additional bedrooms provide comfort and privacy for family or guests. The lower level provides even more living space with its large guest room. The existing game room above the garage offers tremendous versatility; keep it as is or easily transform it into a gym, office, or another comfortable seating area. Designed to accommodate the active Vermont lifestyle, the home features a generous mudroom with ample space for gear, perfect for year-round outdoor adventures. This exceptional home is offered furnished (with some exclusions), making it ready for you to move in and immediately enjoy the best of Stowe living.
Located at the end of private Owls Head Spur is the relaxed elegant mountain home of your dreams. Designed and owned by renowned architect Wakefield Ward, the home is filled with only the highest quality materials and melds the soft relaxing open concept of an island retreat with the gorgeous Vermont mountain surroundings. Open floor plan with purposeful house positioning and high quality coffered ceilings make the spectacular Mount Mansfield view accessible from almost every room. Large pond sits serenely outside the primary bedroom where you can walk out and feed the mallards during the summer or skate on it in the winter. Two car garage has another large bedroom and bath above and a walk out basement. Brava composite tile roof with a fifty year warranty as well as a generator recently added. Watch the video and virtual tour attached to get a real feel for the space. A truly exceptional home and location make this a rare opportunity.
Iconic Stowe Village home. Discover a masterful blend of modern aesthetic and classic Vermont village farmhouse. Just steps from the vibrant yet quaint Stowe Main Street, with its restaurants and shops, this beautifully crafted home is situated in the heart of Stowe. The impressive, state of the art kitchen and purpose-built seating areas are perfect for entertaining large groups or simply lounging with a book by the fire. The thoughtful upstairs layout includes three delightful, ensuite bedrooms. The primary, in the back of the house, offers a quiet retreat, while the 2nd and 3rd have their own unique charm. A vast wraparound porch in the front is both functional and architecturally significant. A screened-in porch with wood burning fireplace is ideal for three season ambiance. The privacy afforded in the rear of the property somehow belies the Village location. The manicured gardens, patio with fire-pit and pizza oven, sweeping views of the Little River, encapsulate the idyllic Vermont homestead. Perhaps it’s finest attribute, the quintessential barn, stands as a monument to the past. Yet, inside, is a spacious, casually chic, one bedroom apartment. A major infrastructure investment includes Tesla solar panels and two Tesla power walls, significantly reducing energy consumption as well as uninterrupted power. This residence is offered furnished and ready for your seamless move or as an income generating property for the main house and barn residence.
Experience timeless luxury in the coveted Taber Hill neighborhood. This architectural masterpiece seamlessly combines modern elegance with natural beauty, crafted with exquisite post-and-beam construction to create an atmosphere of serenity and sophistication. Step into the living space where soaring ceilings and a stone hearth invite relaxation and refined living. The gourmet kitchen, a true chef’s paradise, features state-of-the-art appliances, making every culinary endeavor extraordinary. The primary suite is a private retreat, offering sweeping views over the orchard to Camel’s Hump—an idyllic way to start each day. For those seeking one-level living, a first-floor guest suite with an en suite bath and walk-in closet provides exceptional convenience. Three additional bedrooms, one with a private bath, ensure comfort and privacy for family and guests. Luxury meets functionality with thoughtful amenities, including a spacious mudroom, an office with an en suite bath, a 3-car garage, a workshop, a dog wash station, and a fully finished basement perfect for hosting gatherings. Outdoors, enjoy the tranquility of a mature orchard and a serene swimming pond, ideal for peaceful afternoons or entertaining. This home embodies sustainability with a state-of-the-art geothermal system and solar panels with trackers, ensuring energy efficiency without compromising comfort or elegance. A true sanctuary, this estate is where luxury and responsible living coexist in perfect harmony.
Nestled in the heart of the renowned Trapp Family Lodge, this exceptional Stowe residence is the epitome of luxury and exclusivity. Custom designed and meticulously built for an Executive CEO and his family, this home exemplifies refined taste and uncompromising attention to detail. It offers an unparalleled setting for the private enjoyment of both family and guests. The residence boasts a strategic location, providing sweeping, panoramic views of the famous Trapp Family Meadows—one of the most iconic landscapes in the world. Just steps away from the Lodge itself, the residence offers seamless access to a wide range of amenities, including world-class skiing, hiking trails, and a variety of leisure activities. Yet, despite its proximity to such conveniences, the home maintains a sense of seclusion and serenity. This gem features 3 spacious bedrooms, including a main level primary. The great room, with its magnificent fieldstone fireplace, provides a warm and inviting space for gatherings, while the screened porch offers a tranquil area for relaxation. The property also includes an attached one-car garage and is surrounded by breathtaking landscaping, highlighted by dramatic stonework and a private patio with a waterfall—a perfect oasis for outdoor living. Every element of the residence, from its design to its placement within the landscape, reflects an appreciation for the finest things in life. When only the finest will do, this residence stands in a class of its own.
Nestled in the heart of the renowned Trapp Family Lodge, this exceptional Stowe residence is the epitome of luxury and exclusivity. Custom designed and meticulously built for an Executive CEO and his family, this home exemplifies refined taste and uncompromising attention to detail. It offers an unparalleled setting for the private enjoyment of both family and guests. The residence boasts a strategic location, providing sweeping, panoramic views of the famous Trapp Family Meadows—one of the most iconic landscapes in the world. Just steps away from the Lodge itself, the residence offers seamless access to a wide range of amenities, including world-class skiing, hiking trails, and a variety of leisure activities. Yet, despite its proximity to such conveniences, the home maintains a sense of seclusion and serenity. This gem features 3 spacious bedrooms, including a main level primary. The great room, with its magnificent fieldstone fireplace, provides a warm and inviting space for gatherings, while the screened porch offers a tranquil area for relaxation. The property also includes an attached one-car garage and is surrounded by breathtaking landscaping, highlighted by dramatic stonework and a private patio with a waterfall—a perfect oasis for outdoor living. Every element of the residence, from its design to its placement within the landscape, reflects an appreciation for the finest things in life. When only the finest will do, this residence stands in a class of its own.
In the heart of Stowe Mountain Resort, this exquisite four-bedroom mountain cabin at Spruce Peak offers unparalleled luxury and convenience. With direct ski-in/ski-out access, winter enthusiasts have the ultimate location for all that Stowe Mountain Resort has to offer. During the warmer months, the adjacent 18-hole mountain golf course provides a stunning backdrop, while hiking, mountain biking, and fly-fishing are a veritable “stones-throw” away. Beyond the outdoor amenities, the charming town of Stowe, Vermont, aptly coined as the “Aspen of the East”, is just down the road, offering quaint shops, gourmet dining, and vibrant local culture. This property is the epitome of year-round mountain living, blending natural beauty with all the modern comforts you may desire.
Imagine a masterpiece inspired by the genius of Ludwig Mies van der Rohe, one of the pioneering icons of Modernist architecture. This soon-to-be-completed estate by Gristmill Builders embodies the sleek elegance and minimalist grandeur that define his work, blending effortlessly with its natural surroundings. Expansive floor-to-ceiling glass walls invite the stunning views of the Worcester Range into every room, while the open floor plan flows seamlessly into private, intimate bedroom retreats. Perched majestically on a serene hillside, this property offers unparalleled access to the best of Stowe, mere moments from the vibrant charm of the Village, renowned Mountain Road, and world-class Stowe Mt. Resort. Nestled on over six private acres, it delivers not just luxury but a gateway to the region's finest outdoor adventures, shopping, and gourmet dining. As you approach, this architectural tour de force makes an unforgettable statement. Designed by Kane Architecture with a timeless aesthetic that echoes the enduring legacy of van der Rohe, this home does more than impress—it harmonizes with the land, appearing to emerge organically from the hillside. The vision is at once bold and serene, making it an enduring symbol of sophistication. Ready for your personal touch, one of Stowe's most prestigious builders will bring this extraordinary residence to life, ensuring unparalleled craftsmanship.
Newly built in 2021, this beautifully designed and constructed home is situated on 7 park-like acres with 360-degree views of Mount Mansfield, and the Worcester Range. Ideally located on picturesque Covered Bridge Road this hilltop site achieves the ultimate in privacy yet is only 4 minutes from Stowe village. The expansive, open, and airy layout was envisioned with large gatherings in mind. The great room features a large stone fireplace, and a spacious, modern kitchen. Numerous auxiliary living spaces are finely crafted with large windows and lovely wood details, adding to the charm and elegance of the home. The well-appointed second floor boasts 4 spacious, ensuite bedrooms, each with mountain views. The walk-out lower level is an entertainer's dream with two-family rooms, a built-in bar and game room creating the perfect venue for guests to spread out and enjoy time together. This level also includes a bunk room and office spaces, so you can have full, fiber optic connectivity when working remotely. A large, attached 3-car garage, has room for several vehicles and includes a pet grooming area. The rolling grounds boast a large swimming pond, lawns, gardens, fields, a lovely walking path, even a 9-hole disc golf course. Additionally, the property includes a detached barn which could be easily converted into 2-stall equestrian barn. The property is permitted to add a 2-bedroom guest house, providing design flexibility and optionality to achieve true estate level living.
A stunning mountain retreat offering an enchanting world of its own to explore. Settle in with desirable, luxury amenities within 9.24 sprawling acres, privately sheltered by forest with winding footpaths through nature. This property is ideally located 5 minutes to the village or to the world class Stowe Mountain Resort. The property boasts 3BR/3BA owners house, 1BR/1BA apartment, and 9 meticulously maintained bedroom suites, each with ensuite bathrooms, double sided gas fireplaces, tall ceilings, and outdoor garden terrace access. The living room has an amazing vaulted-ceiling with double sided stone fireplace hearth. Commercial kitchen supports the sunny, elegant dining room. Expansive movie & game room with access to beautiful stone patio and firepit. Numerous laundry facilities throughout. Oversized 4-bay garage/workshop. Professionally designed landscaping and gardens with a tranquil, dramatic outdoor waterfall feature. Winding trails of walking paths through nature on this private property. Property has southern views of the Worcester Mountain Range and northern views of Mt. Mansfield. This property would be a superb private residence, short or long term vacation rental, multi-unit housing, PUD/condo conversion or similar development opportunity, or another business venture for the creative entrepreneur.
One Spruce Peak is the premier location at Spruce Peak at Stowe! Ski in Ski out! Warm, welcoming, and well-maintained. Steps away from the Club at Spruce Peak featuring world class golf, Alpine club for private dining, Spa, and fitness center, two pools, Performing Arts Center, restaurants, Adventure Center, climbing wall and skating rink, just to name a few! Enjoy this beautifully furnished 4 bedroom plus home featuring high end finishes. Amazing 270* views towards Mt Mansfield and Spruce Peak. Great kitchen and dining area to gather with friends and family. Location, Location, Location! At the end the day, ski to your back door and relax in front of the fireplace while taking in the sunset views over Mt Mansfield.
Welcome to Needle Leaf Lane Estate, a stunning Gentleman’s Farm nestled on 28 acres of quintessential Vermont landscape. Beyond its gates, discover rolling hills, and private views with direct access to Sterling Brook. Step inside this luxurious home to experience impeccable custom craftsmanship, from restored windows to custom iron railings. The Chef’s kitchen boasts custom cabinets, high-end appliances, and an expansive island, perfect for entertaining. A farm-style dining area with fireplace and a second side kitchen enhance the ambiance. Enjoy casual evenings in the 3-season room with vaulted wood ceilings and a vented gas grill, or gather in the library by the fireplace. The East wing features a primary suite with a walk-in closet, Carrera Marble bathroom, steam shower, and soaking tub. Other bedrooms feature ensuite bathrooms and large closets, including the tree house suite with it's own living space and observatory. The lower level offers a game room and entertainment area. Multiple mudrooms provide storage for outdoor gear, including a built-in dog bath. Unwind in the spa room or explore the spacious guest house and serene pond, framed by picturesque barns. Conveniently located near Stowe Village and premier skiing destinations, Needle Leaf Lane Estate offers a lifestyle of unparalleled elegance and natural beauty.
Discover Eden, a magnificent residence nestled in the heart of Stowe. Immerse yourself in the lush greenery of the 22± acre property, complete & exquisite gardens, twin ponds, tennis court, heated pool, and two hot tubs. Relax in a peaceful retreat offering endless opportunities for outdoor activities. In addition to its exceptional features, Eden presents robust and increasing revenue potential with remarkable growth opportunities. This makes it an attractive investment opportunity for those looking to capitalize on a thriving market and expand their portfolio. Multi-year P&L available. Experience over 11,400± SF of impressive living space, featuring eight bedrooms and eight elegantly styled bathrooms. Indulge your culinary skills in the gourmet chef's kitchen and breakfast nook, entertain in the formal dining room and large family room, and cozy up in the sunroom with a stone fireplace. The primary suite features a balcony, a walk-in closet, and a luxurious bath, while the office has an ensuite bath. The lower level provides a gym, spa, sauna, steam shower, and game room, perfect for indoor entertainment.With elegant finishes and fixtures throughout, Eden is meticulously maintained and frequently updated. Eden is perfectly situated on breathtaking greenery in Stowe, providing serenity and seclusion while still being close to local amenities and attractions. For a life of beauty and luxury, Eden awaits. Don't miss out on the chance to this extraordinary estate your own.
Designed by luxury home specialists PASTELLA BURNS as a daring display of natural beauty with expansive sun set views. Project ONSEN is a modern-day spa-like retreat, elevating the standard for sophisticated alpine living. This fully permitted project is situated directly on the shoulder of Stowe Pinnacle and is surrounded by mature forests. The property is one of the highest sites in all of Stowe and backs up to thousands of acres of preserved state land. The home design focuses on the use of authentic materials while emphasizing stylistic sight lines and priority view sheds. The design team sought to create a residence that unifies the home with the natural topography of the site. Distinctive features of ONSEN include the use of sustainable Japanese wood paneling, charred exteriors, large format basalt tiles, and expansive curtain walls of glass. The designer kitchen is entirely customized with a 16’ island. The basalt floors extend across the home with radiant heat throughout. All vanities are designer pieces to be fabricated specifically for the home. Fixtures utilized include luxury brands such as Dorn Bracht, Badeloft and BOCCI to name a few. Onsen is authentic, sexy and a master class in what is possible in a luxury home. To the core, this home is a mountain retreat fit for discerning homeowners. Connect to understand more about project ONSEN and the award winning team behind it.
A stunning setting amid unparalleled privacy is the hallmark of this remarkable 68+ acre estate. As you enter from a quiet country road, the property unfolds before you promising serene relaxation, active endeavors, intimate gatherings, and memorable events. Each detail has been meticulously conceived and executed. The estate is comprised of seven structures - the main residence, guest house, art gallery with elevator, barn, 6-bay garage, equipment building, and tennis pavilion, all plotted perfectly within the bucolic property, respecting their setting with an understated aesthetic. The estate’s incredible natural attributes, deep twin ponds, streams, vast lawns, and forest paths are a feast for the senses. Professionally designed and constructed offering a total of 8 bedrooms throughout the property, each one presented in the finest manner with attention to detail. The indoor and outdoor gathering spaces make it suitable as a private or business retreat with the added bonus of a helicopter landing site, ideal for quick trips to/from Montreal, New York or Boston. This gated estate compound offers serenity and the most desired onsite activities and amenities including an exhilarating zip line, Architect designed championship demi golf course, tennis court, sunken hot tub, and glass cube warming hut, all set in internationally recognized Stowe, Vermont, the “Aspen of the East.”
101 Switchback Lane is a modern mountain masterpiece located on the slopes of Spruce Peak. Designed by renowned alpine architect Zehren & Associates, this new home is a luxury retreat that exists seamlessly in an idyllic mountain setting. The home is fully furnished and offers the beauty of Vermont while featuring all the modern conveniences to allow effortless living including radiant heat, motorized window shades, a dedicated ski storage room, automatic toilets, a back-up generator, and an interior elevator. Situated on a cliffside with stunning mountain views, this three floor 6,000 square foot home offers amenities unlike any other on the mountain. Each room has its own unique views capturing the natural beauty surrounding the home. Channeling the serenity of the resort, the indoor and outdoor living spaces flow openly, with large sliding glass walls opening to the unobstructed views of the trails and peaks of Mt Mansfield, giving the entire space an infinity feel. Relax in the combination endless pool and jacuzzi or by the outdoor fire with front row views of the ridgeline above. After a day of skiing, you can unwind in the indoor spa using the custom wood Japanese soaking tub and infrared sauna, warm yourself by any one of the three fireplaces while you watch the famous Stowe sunsets, rest in the sumptuous luxury of each guest room, or enjoy a movie in the media game room. 101 Switchback, a glorious hideaway just steps from the Spruce Peak Village and trails.
© 2025 Northern New England Real Estate Network, Inc. All rights reserved. This information is deemed reliable but not guaranteed. The data relating to real estate for sale on this web site comes in part from the IDX Program of NNEREN. Subject to errors, omissions, prior sale, change or withdrawal without notice.


