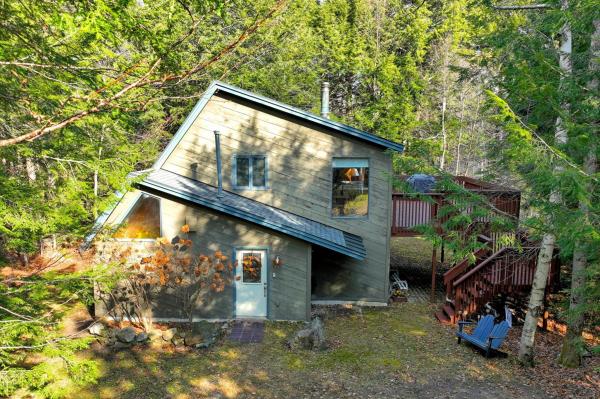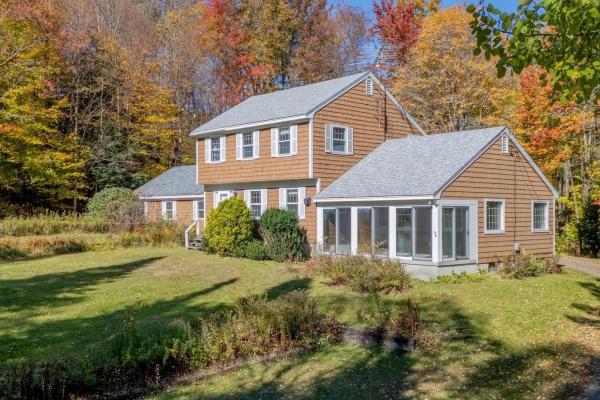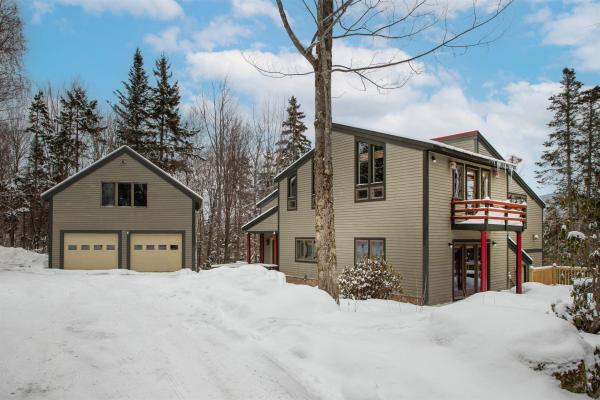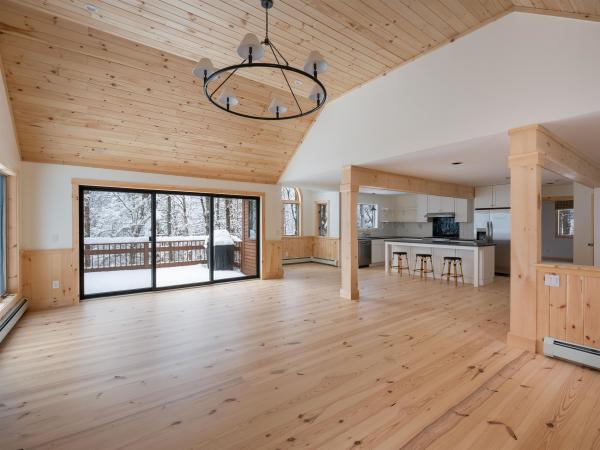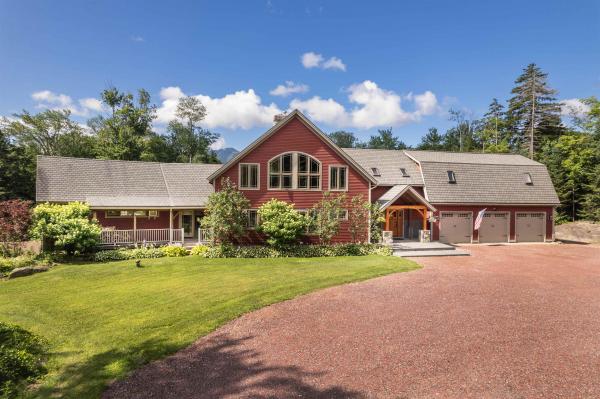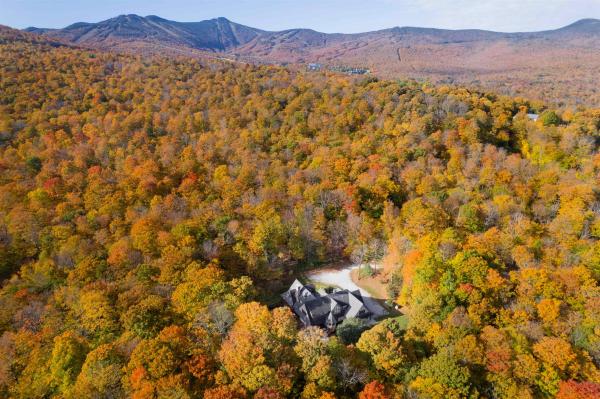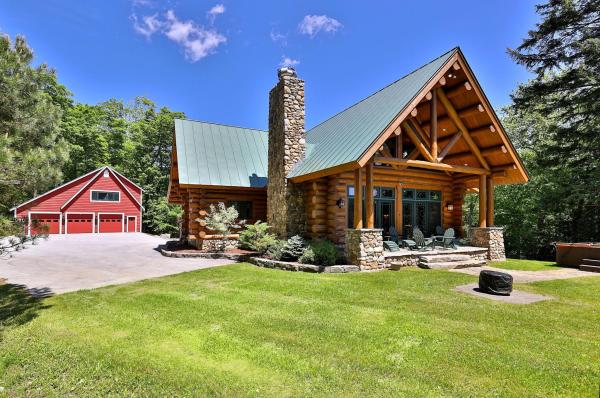This 12+/- acre parcel is situated in a beautiful, remote off-grid location where you can escape the hustle and bustle. Multiple new updates have recently been completed including a custom kitchen, bathroom with laundry, all electrical and plumbing also complete. The outdoor shed features a heated mechanical room that contains a 9-solar panel unit with an 8-battery (48V) system. The septic system is installed and ready to support a 5 bedroom finished house along with a drilled well. There is also a serene pond with natural spring, level parking for your snowmobiles or RV. Your rustic retreat awaits! On the VAST snowmobile trail and close to skiing.
Warm and comfortable 3-bedroom, 1.5 bath contemporary home with a 2-bedroom, 1-bath walkout basement apartment, located in a natural wooded setting on 1.3 acres. A barn/single car garage is located on-site in close proximity to the home. The 3-bedroom home offers a spacious open floor plan with high vaulted beamed ceilings, sunny kitchen skylight, and a wood burning stove with towering floor to ceiling brick wall. There are two bedrooms and a full bath on the main level, and an open stairway to the top-level master bedroom with a half bath. A sliding glass door leads from the living room to the back deck overlooking a spacious backyard. The 2-bedroom, 1-bath walkout basement style apartment also offers an open floor plan with kitchen, dining/living room area with a wood burning stove. There is a washer/dryer conveniently located in both the main 3-bedroom home and the basement apartment. This property is ready for a new loving owner to create their own vision by renovating the existing space to their personal preferences and taste. Very desirable central location close to a wide range of recreational activities including skiing, mountain biking, golf, hiking, snowmobiling, fishing, and much more. The property is being sold furnished with some exceptions.
Escape to your dream mountain retreat in this charming three-bedroom chalet, perfectly situated in the heart of Killington, Vermont. Nestled in a private and serene setting, this home is just minutes from the ski lifts and mountain biking trails, offering the ideal combination of adventure and tranquility. The upstairs features an inviting open-concept space, including a kitchen, dining area, and a cozy living room with stunning knotty pine vaulted ceilings and wood-burning fireplace. A whimsical loft provides a fun sleeping and entertainment space for kids of all ages, complete with beds and a TV. Step outside onto the large deck off the living room for morning coffee, summer barbeques or al fresco dining. The garden level offers three comfortable bedrooms including an en-suite primary, two full bathrooms, and a dedicated hot tub room — perfect for relaxing after a day on the slopes. This adorable chalet is being sold fully furnished and is ready to welcome you for ski season. Moderately priced for its premium location, it's the perfect getaway or investment property. Don’t miss out on this fantastic opportunity to own a slice of Vermont's mountain paradise!
NEW PRICE! This Saltbox home built by the owners family is nicely situated on a beautiful three acre parcel of land, set back from the road and sits proudly on a sunny, level, landscaped lawn, surrounded by woods affording the feeling of privacy. A well built home with careful thought to layout and placement of windows capturing the southeast exposure. Enter through the breezeway [would make a great mudroom],which connects the attached garage to the house, you have direct access to the yard. Stepping into the home you will notice the smart layout with the right amount of openness, cozy spaces and tons of storage. The living room, with wide board pine flooring, is flooded with sunlight and features a gas stove for chilly winter days. An open dining area sits adjacent to kitchen. A first floor bedroom and bathroom complete the main level, while the upstairs offers two more bedrooms, another bathroom and a large walk-in closet. If additional living space is desired the basement has expansion potential. Ready to make it yours, update and create the home of your dreams. A must have for VT the oversized garage has a workshop and more storage. Located within minutes to world class skiing, hiking trails, local ponds, biking, golf course in addition to the local library, town recreation opportunities with Killington located halfway between Rutland and Woodstock and there is no limit to the things you can do or see! Schedule your showing and come see the possibilities this home offers.
183 Birch Lane offers the ultimate mountain retreat, nestled on nearly 2 acres of mostly wooded land with a fully fenced dog play yard and breathtaking views of Killington Peak and the Superstar Trail- from your hot tub! This spacious multi-level home features 3 bedrooms and 4 bathrooms including the primary bedroom having an ensuite bath. Great mudroom entry for dropping gear and and thoughtfully designed interior with both open-concept spaces for gathering and cozy nooks for quiet relaxation. Expansive windows flood the home with natural light, create a connection to the outdoors, and invite stunning starry skies into your evenings. The detached two-car garage, complete with overhead storage, adds convenience and versatility and the whole house generator assures you will remain comfortable despite any power outage. Situated just off the access road, this property is a short drive to dining, entertainment, and world-class skiing, making it the perfect blend of seclusion and accessibility. Whether you're looking for a primary residence, vacation home, or investment opportunity, 183 Birch Lane calls you to embrace Killington mountain living!
Welcome to Whispering Pines, a beautifully reimagined three-bedroom home just minutes from Killington Resort, Pico Mountain, and Green Mountain National Golf Course. Set on 1.75 acres in the peaceful Meadows neighborhood, this home blends thoughtful design with its natural surroundings. The high-performance kitchen is perfect for entertaining or a proper après-ski, featuring a large center island and stainless steel appliances, to include a five-burner Bertazzoni gas range. Handmade Zellige tiles accent the backsplash, while a custom pendant hangs over the deep stainless steel sink. The countertops are constructed of steel gray granite with vertical groove paneling gracing the walls. The great room features wide plank heart pine flooring and a new pine ceiling, with an open floor plan that leads to an expansive deck. The fireplace mantle was crafted out of a reclaimed beam from a 100-year old barn. The main floor primary bedroom has its own private deck, custom linen blackout shades, and a new ensuite bathroom with polished nickel finishes. The lower level offers a recreation room, full bathroom, wet bar, laundry room and a sauna, while the top floor hosts two additional bedrooms and a full bathroom, all fully renovated. Modern mechanical updates include a new whole-house water filtration system, an on-demand combination boiler, smart programmable thermostats, and new Lutron switches and receptacles. Outside, the home is surrounded by trees, a small brook, and ample parking.
Tucked away at the end of a quiet drive, this stunning Killington property is situated at the confluence of the Ottauquechee River, Roaring and Brimstone Brooks. Surrounded by nature on all sides, it’s no surprise that this inspiring spot served for years as the home & studio of a beloved local artist. Gaze out from a comfortable chair on one of the spacious decks or the brook-side bench, listen to calming sounds of falling water, and you might just be inspired to pick up a paintbrush too. Inside, the scenery is just as special. The timber-framed home boasts big, high-ceiling living areas with impressively large windows for natural light and pleasing views. Tongue and groove pine ceilings and paneling as well as a cozy wood stove lend a comfortable, rustic feel to the space. The glass-walled hot tub room is breathtaking, as is the upstairs studio space, complete with floor to ceiling windows, a bathroom, and a utility sink. The home is permitted for three bedrooms, but there are plenty of other rooms to use as you choose, from office spaces to workout/game rooms and storage. The walkout basement is a handyman’s dream, with large work areas and plenty of storage space, along with another living area with a wet bar, the 4th bathroom & laundry room. A tidy attached 2-car garage keeps the vehicles safe from the Vermont elements. A paragraph or two and a list of amenities simply won’t suffice to describe this beautiful property – you’ll want to experience it for yourself.
Standing majestically on a 1.9 acre lot in the heart of Killington, this 6,800 square foot custom timber-framed home is an architectural delight. Floor to ceiling windows offer trail views of Killington Resort and surrounding mountains. Radiant heat warms the red oak flooring for a luxuriously cozy feel, and a grand stone fireplace anchors the main-floor living area. A recently updated kitchen offers everything a cooking enthusiast could desire, including a Wolf range and hood, quartz countertops and a butler’s pantry. The spacious main floor primary bedroom suite offers stunning views, vaulted ceilings and a private bath with dual vanity and whirlpool tub. Above the main floor you’ll find a large lofted third level with an additional living area, gas fireplace, a spare bedroom and a separate studio apartment containing a small kitchen. The walkout lower level boasts a self sufficient two-bed, two-bath apartment with a separate entrance. The property includes two ERUs, which would allow for future configuration of a sixth bedroom, and the location is ideal, 3-bay garage, within walking distance of shops, bars, restaurants and public transport to and from Killington Resort. Property is being offered fully furnished and equipped, ready to move in.
As you drive along the winding driveway, you'll discover an unparalleled level of privacy that sets this property apart. Situated on 35 acres of serene land, it's just minutes from Killington Resort, Pico Mountain, and everything Vermont has to offer. A spacious three-car garage keeps your vehicles sheltered while you unwind in the tranquil charm of this custom Tudor home. The main level features an expansive kitchen complete with a center island and double dishwashers, perfect for hosting large gatherings. Adjacent to the kitchen is a beautifully appointed dining room, followed by a comfortable living room and sunroom. On the upper level, you'll find six bedrooms, including a primary suite with a unique layout: a full bathroom and an additional half bath, plus two side-by-side closets and a walk-in closet for ample storage. The primary suite also includes a well-placed home office, offering a quiet retreat just steps from the action. If you’re in need of more space, the basement is ready to be transformed into a large theater room, home gym, or billiards room. This home is equipped with modern systems, including an air conditioning system that ensures comfort during the warmer months. For those seeking refined elegance and complete privacy while remaining close to New England's largest ski resort, this property is a must-see. Call today to schedule your private tour!
Nestled between two of Killington's most iconic trails, this five-bedroom contemporary offers the ultimate blend of luxury and ski-in/ski-out convenience. Step from your heated ski room, click into your skis or snowboard and hit the Great Eastern ski trail. At day's end, schuss right to your door via the private ski-home trail off the Homestretch run. The striking contemporary design features steep rooflines, cathedral ceilings, and walls of windows that frame the surrounding beauty. The impressive covered entryway leads to a tiled mudroom with built-in benches for easy gear storage. Inside, the open main floor features a light-filled living area with soaring cathedral ceilings, a cozy Vermont Castings stove and lovely views. A dramatic floor-to-ceiling fireplace is the centerpiece of the dining room, while the updated kitchen offers granite countertops, stylish appliances, and butler's pantry. The primary suite includes a luxurious jetted tub, glass-enclosed shower, and double vanity. Upstairs, find two guest bedrooms, a full bath, and a refined home office with custom built-ins. The walkout level features two additional bedroom suites, a family and rec room, and a combined laundry/ski room for seamless mountain living. Multiple decks overlooking a year-round mountain brook, moss-covered knolls and mature forest present a compelling and gratifying serenity seldom found in resort living. Offered fully furnished and equipped - move in just in time for ski season!
Stunning home, amazing location! This beautiful home has expansive mountain views in a Vermont setting. Enjoy privacy while being less than 1/2 a mile to the downtown restaurants, & less than 2 mi to the K1 Lodge. This property has the extraordinary combination of golf course frontage, & unobstructed vistas of the Killington Mountain range. The recent renovations by renowned architect Steve Fenn include large round custom windows, wide plank white oak quarter sawn flooring & natural Vermont granite, which are seen throughout this magnificent home. The open floor plan is ideal for entertaining. The chef’s kitchen & large connected dining room are steps from the sunroom with its floor to ceiling windows that integrate the 1.5-acre landscape. There is also a main floor guest bedroom and full bathroom. The generous newly added master en-suite on the upper-level features breathtaking year-round mountain views. This floor also has an additional bedroom and full bathroom. Visit the first floor to discover a family room with a fireplace, kitchenette, 2 offices, full bathroom, an additional sunroom, as well as access to the outdoor hot tub. You enter the home via the custom post & beam four vehicle carport. The property has an equally impressive fully furnished & equipped studio located above the heated detached two-car garage. Meticulously designed, constructed, & maintained, this exceptional home will be enjoyed for generations to come. Seller will accept Bit Coin, call for details.
The Vistas at Sunrise has embarked on its final phase of construction with groundbreaking already underway. This exclusive development within the Sunrise community will include just 6 prestigious single-family homes, of which 3 have already been sold during the initial phase of the development. The three remaining homes are just now being offered for sale, the first of which will be available for the 2026 ski season. The Vistas home’s design takes advantage of all that this special location in the Killington, VT landscape has to offer. The Great Room’s primary living space is located at the upper level below a dramatic hip and gable faceted roof; from which generous window walls frame commanding 360-degree vistas to pristine distant mountain horizons and the ski trails at Bear Mountain. Three ensuite bedrooms, each with a private outdoor balcony, are located at the mid-level. The lower level offers residents flexibility with a fourth bedroom, recreation room, mudroom and garage. The impressive entry porch with stone façade, spacious laundry and a home office space are located at mid-levels off the open custom steel and wood slab 5 level stair-core. The thoughtful design comfortably accommodates large gatherings in the Great Room, anchored by its prominent central natural stone fireplace providing separation from the lower level’s secondary recreation space and the privacy of the bedrooms below. Explore our website to learn more about the community, floor plans, and features.
A unique architect designed contemporary 2 home compound on one of the highest buildable lots in Killington. 2 homes to be built using Scandinavian technology, homes are designed as a semi-detached duplex (no common wall), offering privacy to each side. Home 2 (larger unit for sale to right in renderings) offers a spacious layout combining the kitchen & dining area, both overlook a grand 2 story living space featuring full-height, triple-pane windows, wood-burning stove at one end, & a southern-facing balcony at the other. Off dining area is a private library/TV room, with a convenient 1/2 bath. Adjacent to the parking area, a heated storage & ski locker space serves as a “link” to the adjacent home. On the walk-out lower level, an oversized 1 car garage, alongside a laundry area. A dedicated ski workshop/storage room is also found here, as well as a private “game room” – a customizable space to suit buyers needs. Large sliding doors from the game room open to an on-grade patio featuring a fire pit. 2nd floor hosts two en-suite bedrooms. Main br boasts a generous walk-in closet & a striking glass railing that opens to the 2 story living space below. An open “study” area also overlooks the grand living room. At the roof penthouse level, a spacious family room is complemented by an attached bar/kitchen area & a 1/2 bath. This level features a large sauna with an adjoining shower and changing area providing direct access to an open-air roof terrace w/ covered BBQ & hot tub.
Nestled on over 10 acres off West Hill Road in Killington, at the end of a quiet road, this custom-built log home offers the perfect blend of luxury and tranquility. Upon entering the main level, you're greeted with a warm and inviting ambiance reminiscent of an Aspen East getaway. The gourmet kitchen is a chef's dream, ideal for preparing delightful meals. After a day on the slopes, relax by the stone fireplace, engage in a game of chess in the cozy game nook, or sip tea on the deck with distant views of Killington Mountain. The main level features two bedrooms and one and half baths, while the upper level hosts a primary suite and an office loft. The lower level is an entertainer's paradise with a grand entertainment room, a spacious ski room, additional bonus space and full bath. The ski room is equipped with high-quality oak cubbies, ample storage, and all necessary kitchen tools for hosting guests. The recently finished detached oversized garage includes exercise space with mountain vistas, ample kitchen space, a private bonus room, and a bath, making it perfect for guests. Permitted for three bedrooms, yet there are three additional bonus rooms and five baths. Updated with all the very best technology systems available and two EV charges. Solitude, recreation and everything Killington is here: skiing, golf, mountain biking and more!
© 2024 PrimeMLS. All rights reserved. This information is deemed reliable but not guaranteed. The data relating to real estate for sale on this web site comes in part from the IDX Program of PrimeMLS. Subject to errors, omissions, prior sale, change or withdrawal without notice.




