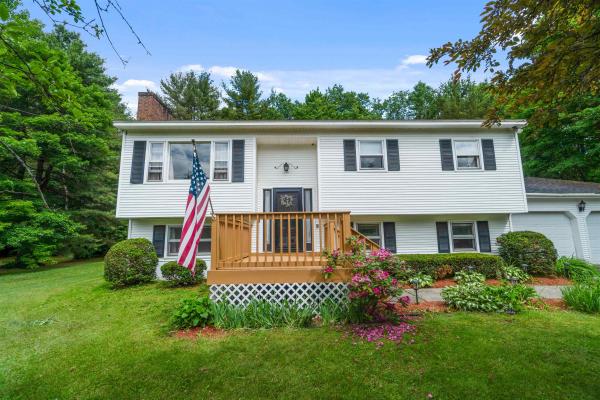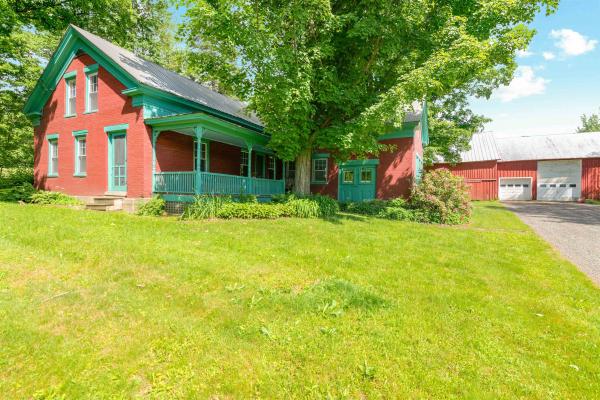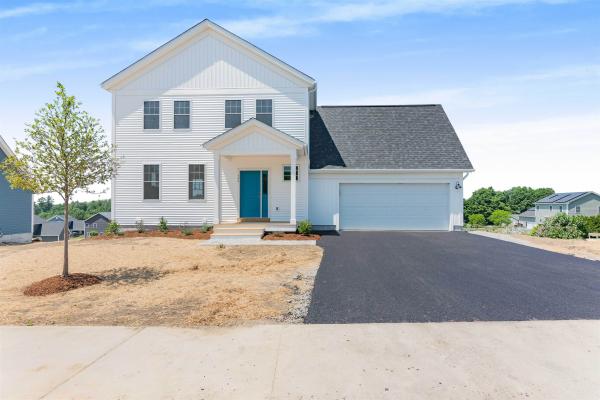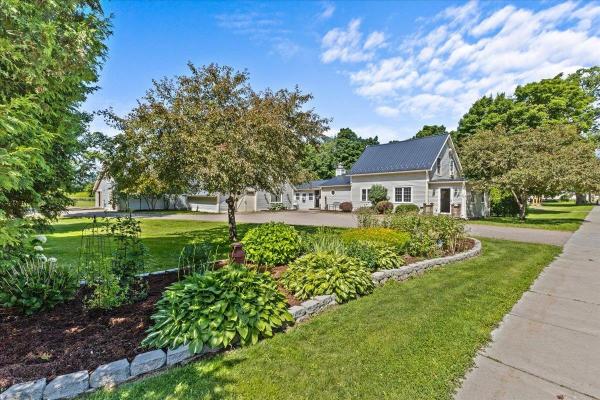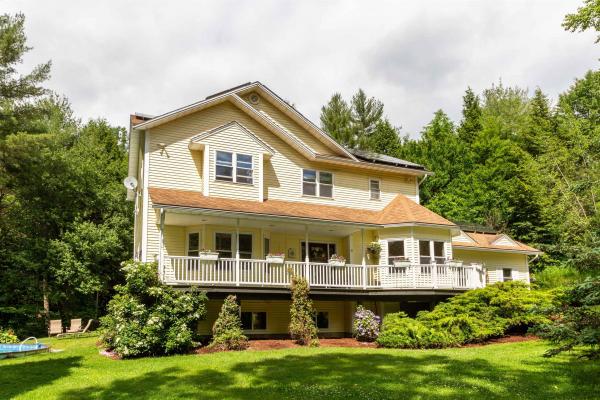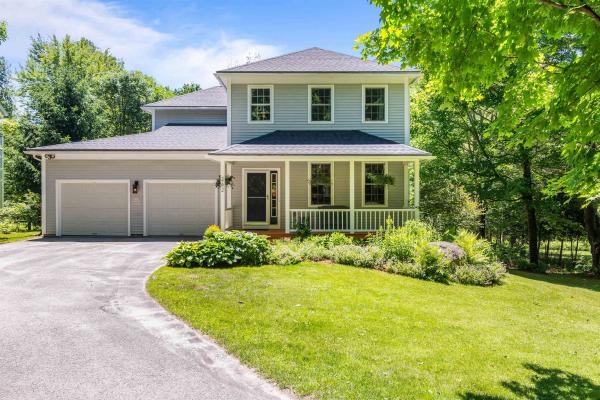Welcome home to this charming and spacious split level home in a prime location in Jericho. You’ll enter from the generously sized front deck, surrounded by beautiful landscaping. The main level of the home boats gleaming wood floors and an open floor plan. An updated kitchen overlooks a sunny dining space, which leads to the generously sized living room. 2 bedrooms, an office, and a full bath complete the main level. The lower level features a serene primary bedroom and plenty of space for relaxation and recreation in the large family room. A half bath, laundry room, and mudroom just off the oversized garage adds convenience. Out back, enjoy the privacy and lush green surroundings while you enjoy al fresco dining on the wooden deck. Located just minutes from Jericho’s schools, restaurants and amenities, and just a half hour commute to Burlington. Come see this beautiful home today! CUSFSH.
If you've always dreamed of owning one of the historic homes in the Village Center of Jericho, here's your opportunity. This lovely brick home offers 3 bedrooms and 2 baths and has some recent updates, including windows, granite counter, furnace and hot water heater. It still needs some cosmetics like paint, but you will adore some of the old features like the softwood and wide board floors, the medallion in the living room ceiling, the beams in the dining room. The barn is separately metered (power is currently off) and use to house a butcher shop, so there is a walk-in fridge, it was an artist studio and a vet used it. There is an enormous garage with an oversized garage door, that can park 3 regular vehicles or a couple larger ones. The north end of the barn has a work bench and room for goats or sheep and chickens. Sit on your porch and enjoy the perennial flowers that will be bursting forth for the next few months. There is also an established garden area that has been dormant for the past year. The kitchen has radiant heat as does the breakfast/entry room.
Welcome to this inviting 5-bedroom, 9-room home located on a picturesque 0.25-acre corner lot in the heart of Jericho, Vermont. This property boasts a perfect blend of comfort and convenience, ideal for families and those seeking a serene yet accessible lifestyle. As you step inside, you'll be greeted by the warmth of a cozy living room featuring a wood stove fireplace insert, perfect for those cozy Vermont evenings. Natural gas hot air heating system and central Air conditioning ensure your year-round comfort. The on-demand hot water heater provides a continuous supply of hot water, adding to the home's convenience. The well-designed floor plan includes a spacious kitchen, dining room, and additional living areas, providing ample space for entertaining and family gatherings. The five generously-sized bedrooms offer plenty of room for rest and relaxation. Outside, the level yard is a gardener’s paradise with fruit trees, vibrant flower beds, and a dedicated vegetable garden area. This outdoor space is perfect for enjoying the beauty of Vermont's seasons, hosting summer barbecues, or simply relaxing in your private oasis. Situated in a prime neighborhood, this home is just 25 minutes away from the University of Vermont and the UVM Medical Center, making it an excellent choice for professionals and students alike. Additionally, the Burlington International Airport is a convenient 30-minute drive. Open House Saturday, July 27 - 10:00 to 1:00.
Nestled on a wooded hillside, South Hill will offer 9 homes from 1600 to 2400 square ft. South Hill is serviced by Town water, Community septic system, natural gas and a private roadway. This Fillmore home features a Cape style one level home with 2 bedrooms, 2 baths, two car garage with a daylight basement and the best of finishes. Only a few units left.
Stunning 3-bed, 2.5-bath Jericho Colonial featuring views from every window! Flexible floor plan with great flow. Hardwood floors lead you from one designated space to the next. The expansive tiled mudroom entry encompasses the garage and main entry as well as the 1/2 bath powder room. So many windows throughout this showstopper for abundant natural light throughout each space. Kitchen features a grand island capped in granite, stainless appliances, cabinets for days, and a walk-in pantry. Semi-formal dining area overlooks the common land and a slider leads to the deck and those stunning mountain views. Large living room and office/den. Second floor features laundry room, 2 large bedrooms, a primary suite with walk-in closet, and bathroom with double sinks. Huge finished recreation/multi-purpose room above garage and full bath. Basement is unfinished with egress window, leased Tesla power wall, and solar ready. This cream puff won't last long!
Welcome to Sterling Homes' newest micro development in sought-after Jericho location! Offers low maintenance living with all new construction and energy efficiency. The Allen Plan is a colonial style home, featuring three bedrooms, three bathrooms, two car attached garage and quality finishes throughout. Other plans and designs available. Enjoy entertaining guests in your open concept living area complete with 9’ ceilings, abundant windows and plenty of natural light. The kitchen comes with quartz countertops, stainless appliances, gas cooking & a center island. A slider door leads out onto an optional back deck and green space. On the main level you'll find an open concept kitchen and dining as well as a spacious living room, half bath and a mudroom entry from the garage. Upstairs are 3 bedrooms including a primary bedroom with ensuite bathroom and walk-in closet. Space above the garage could be finished as a bonus room or office. The basement has egress window, a laundry area and allows for future finished space including a potential office. Photos are likeness only.
Introducing our newest development, "South Hill at Jericho". Nestled on a beautiful wooded and private hillside, South Hill will offer 9 home sites on a private road serviced with Town water, power, community septic system and natural gas. The homes at South Hill will offer the best of finishes and range in size from 1600 to 2400 sq. ft. with a multitude of finishing options. The Madison home has the Master bedroom and Bath on the first floor, large eat in Kitchen with Island, open Living room as well as the Laundry/Mudroom coming in from the garage. Two large first floor bedrooms and bathroom complement the home.
Attention all entrepreneurs! This property is in the heartbeat of Chittenden county Vermont! This 1.4 Acre property is 96% in Jericho with road frontage in Underhill has been Approved for a 4 lot subdivision! Historically known as First Step Print Shop with residence in the Riverside Village Center District 3 of Jericho. The charming house has been lovingly maintained and updated over the years. Walk into a cozy family room with gas heat stove, barn board walls and large windows. Updated in 2023; kitchen with new cabinets, quartz counter tops and updated full bathroom with walk in shower and laundry on main floor. First floor bedroom currently used as an office with tray ceiling and crown molding. Small dining area and living room with built in TV cabinet. Front porch room easily could be used as another office. Two bedrooms upstairs with open landing area. The old print shop is permitted for a 1 bedroom detached accessory apartment in the front and two-2 bedroom apartments & a 1 bedroom apartment in the back. The additional lot in the back is permitted for a new 3 bedroom residence. Town water, Natural gas, Xfinity internet and an Underhill mailing address. Not interested in Rentals and have a business idea? Review Jericho Town Zoning and see options for what is permitted or can be conditionally permitted. 30 minuets to Burlington and UVM Medical Center, 45 minuets to ski resorts and hiking Mt Mansfield is only minuets away! Also MLS#5003306.
Tucked away on a private drive, this wonderful 3 bedroom home on 4.76 acres of land could be your new wooded oasis! A large front porch offers the perfect spot to enjoy your morning coffee. Just inside, the cozy living room includes a propane fireplace, bay windows and easy access to your kitchen & dining room - a great setup for entertaining. The inviting dining room is filled with light from the large windows & slider to your back deck. The kitchen offers beautiful cherry cabinetry, granite countertops, a cooktop on the center island and a stainless steel warming drawer for easy mealtime prep. Also on the main level is an office, bathroom and a mudroom with built-in cubby storage. Upstairs you’ll find 3 bedrooms & 2 bathrooms including a primary suite with a walk-in closet and en suite full bathroom with double vanity, large tub surrounded by windows and separate shower. Your walkout basement has tons of extra living space for multi-use, access to your 2-car garage and a large sliding door leading you straight to your pool. During the warmer months, relax on your back deck to the soothing sound of the brook behind your home. You and your guests will love the unique fire pit surrounded by swinging benches with serene views of the brook just beyond. An exceptional location for anyone who wants privacy, while still being close to many local amenities. Just 5 minutes to I-89, 10 minutes to schools & 15 minutes to Burlington!
Welcome to this incredibly charming Vermont farmhouse! Imagine swinging on the front porch on a warm summer night. Or stepping outside to snowshoe on your own property after a classic VT snowstorm! This property has all of that to offer, and more! Inside you'll find gorgeous, refinished hardwood floors, exposed beams, and recently replaced windows. Looking to start a family business of some sort? There is some unfinished space inside the home that can be made your own, as well as the barn that is ready to be put to use! Upstairs, the barn is insulated & heated and offers a retail space including a walk-in cooler with glass display to outside. Downstairs, there is a 2-bay insulated garage/workshop with high ceilings. Did we mention that this property sits on 10+ acres?! 6-bedroom septic already in place, new well pump installed in 2015, updated insulation throughout the home, and permitted for an accessory apartment, come see all that this home has to offer for yourself!
Welcome to forever! This expansive, meticulously maintained home neatly tucked in the heart of Jericho is what you’ve been waiting for. Stunning features throughout starting in the foyer with the Vermont made Hubbardton Forge chandelier. The open concept first floor boasts 9’ ceilings, gorgeous Brazilian hardwood floors that flow seamlessly through the striking chef-designed kitchen. Featuring custom cabinetry and a stunning 8’x5’ local Danby marble island with wine fridge and storage, stainless steel appliances, pot filler above gas range and double oven, it’s the perfect space for gathering. The kitchen overlooks the sunken family room and picturesque 4 season sunroom both with gas fireplaces. Create the perfect environment with customized lighting, temperature or room-by-room music via the home's built in speaker smart system. The back deck connects directly to propane and overlooks raised garden beds, berry bushes and open land - the perfect place for your summer BBQs. Spacious walkout finished basement includes a rec. room/living space, an additional room with attached 3/4 bath and den space. The living room, kitchen, mudroom, 3/4 bath all have radiant floor heating and all carpeting is water and stain resistant. Conveniently located within walking distance to Jericho Country Store and MMUUSD, and less than 5 miles from other great local fares including the best maple creemee in the state, all within a 10 minute drive to I-89. This is the one! Showings begin 07.19.
© 2024 PrimeMLS. All rights reserved. This information is deemed reliable but not guaranteed. The data relating to real estate for sale on this web site comes in part from the IDX Program of PrimeMLS. Subject to errors, omissions, prior sale, change or withdrawal without notice.


