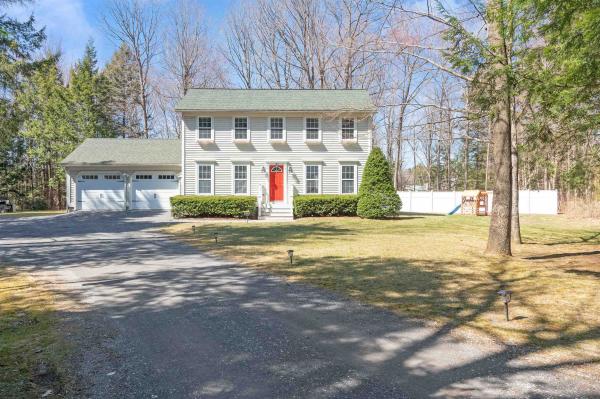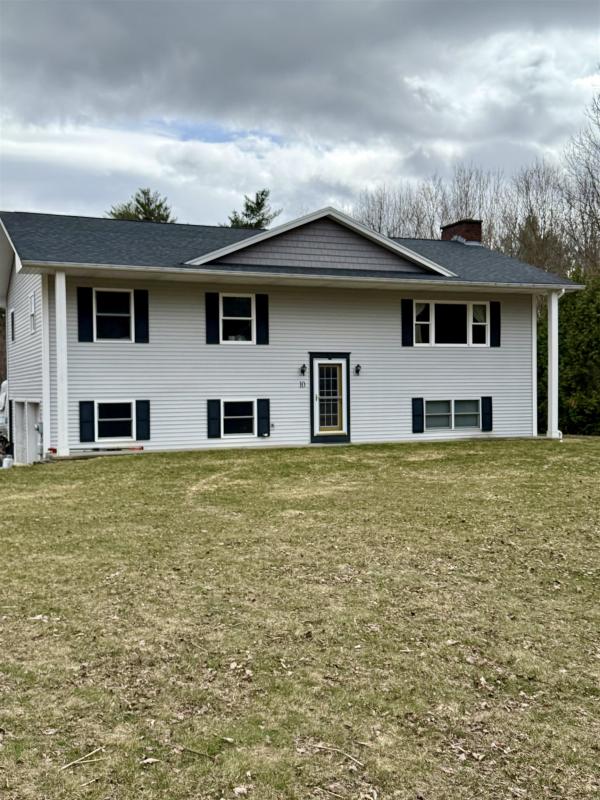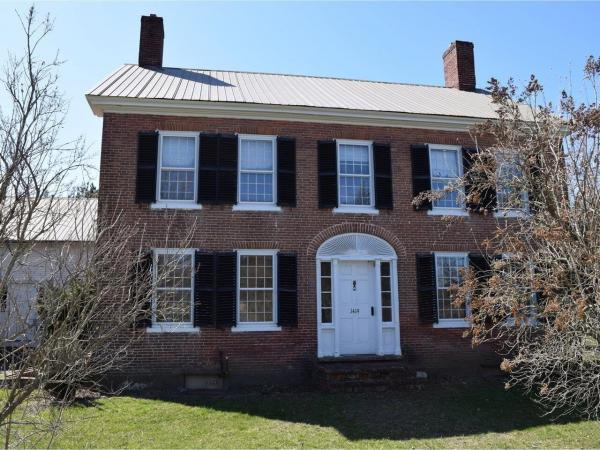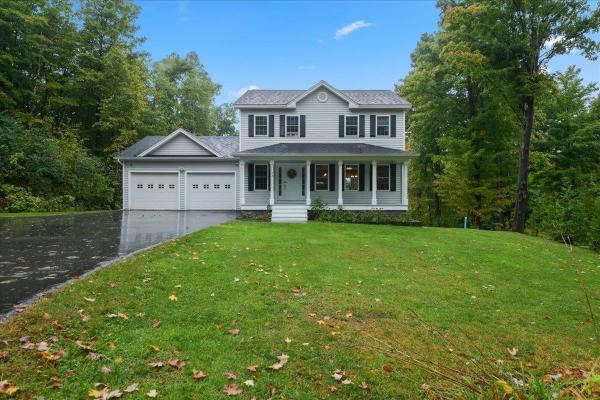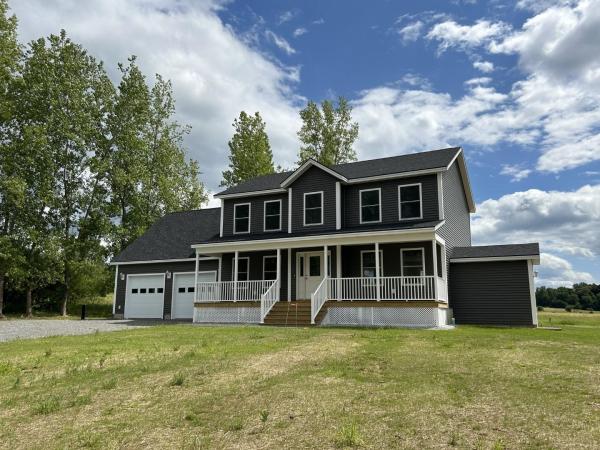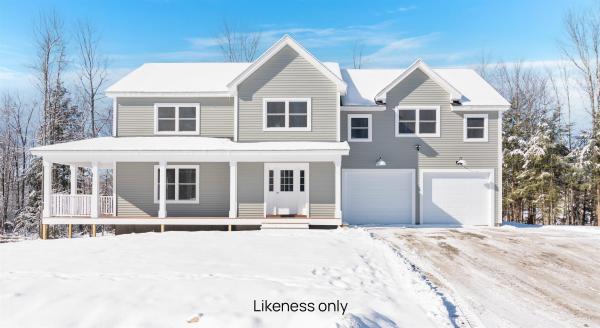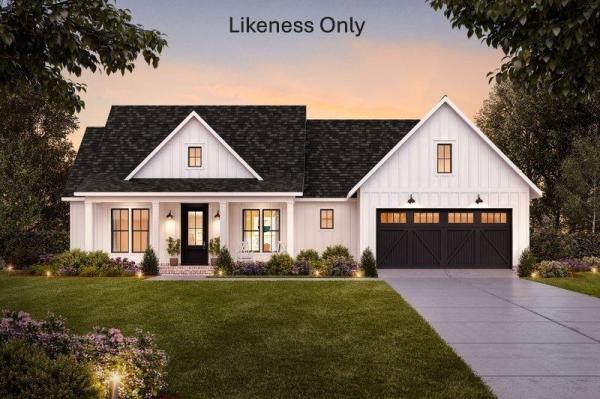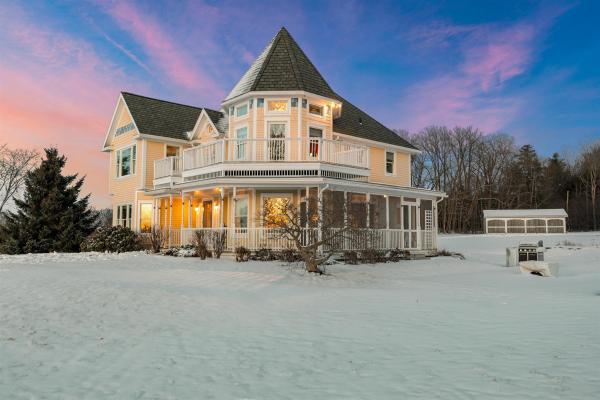Location, Location, Location! In the heart of Georgia, conveniently located three bedroom farmhouse. This home features a great first level with two of the bedrooms on the main floor as well as full bath and laundry. The large open kitchen is a great well-lit space perfect for entraining and leads right into the Livingroom. Upstairs boasts a private primary bedroom with sitting area. One car detached garage. Currently rented, this would also be a wonderful owner occupied home or potential for mixed use.
Welcome to this bright and inviting Colonial home in Georgia, Vermont. Set on a private and secluded 1.3-acre lot, it’s just 25 minutes to Burlington and 13 minutes to St. Albans, offering the perfect blend of privacy and convenience. Need more outdoor space to roam? You’ve got a walking trail right next to the property, perfect for taking the dog out, hopping on your mountain bike, or just exploring the woods. Pull into the oversized two-car garage and step into the spacious mudroom, ideal for dropping your gear after a day of adventures. Inside, the first floor features a sunny living room, a spacious kitchen with breakfast bar, a dining area, and a guest bathroom. Hardwood and tile floors throughout the main level add warmth and charm. Upstairs, you’ll find a primary bedroom with a ¾ bath, a full bathroom, and two additional bedrooms. The wide-plank pine floors add that cozy, farmhouse feel you’ve been looking for. And there’s more! Head down to the finished basement where you’ll find a bar, a gas fireplace, and a playroom that’s ready for entertaining or just kicking back. Schedule your private showing today, you won’t be disappointed!
Welcome to 1544 Mill River Road, a beautifully designed 3-bedroom, 2.5-bathroom home in the charming town of Georgia, VT. This inviting property offers a perfect blend of modern convenience and classic comfort, with an open floor plan that creates a bright and welcoming atmosphere throughout. The spacious kitchen features copious counter space, modern appliances, and a walk-in pantry for added storage. Flowing seamlessly into the dining and living areas, this home is perfect for entertaining or simply enjoying cozy nights in. A mudroom and separate coat jacket room provide plenty of space to stay organized year-round. Upstairs, the primary suite serves as a peaceful retreat with a private bath and walk-in closet. A dedicated laundry room on the second floor adds to the home’s thoughtful layout, making daily chores a breeze. The bonus room above the garage offers endless possibilities—whether you need a home office, playroom, or additional living space. A covered porch welcomes you to sit back and take in the serene Vermont surroundings. The attached two-car garage ensures plenty of storage and parking, while an additional shed provides extra space for tools and outdoor equipment. The basement has plenty of storage space and a woodstove for additional warmth. Nestled in a scenic location yet conveniently close to I-89 this home offers the perfect balance of peaceful living and easy access to amenities. Don’t miss your chance to make this stunning home yours!
Investment opportunity in the heart of Georgia. Conveniently located three bedroom farmhouse together with a separate 13.5 acre lot. The home features a great first level with two of the bedrooms on the main floor as well as full bath and laundry. The large open kitchen is a great well-lit space perfect for entraining and leads right into the Livingroom. Upstairs boasts a private primary bedroom with sitting area. One car detached garage. Currently rented, this would also be a wonderful owner occupied home or potential for mixed use. The 13 acre lot has great potential for future development. It features major frontage on Highbridge Road as well as a connection to Ethan Allen Highway. The possibilities are endless here.
Discover the perfect blend of privacy and open space in this well maintained three-bedroom, two and half bath Raised Ranch that is set on an expansive 2.3 acres. This property can offer an opportunity to subdivide a 1 acre building lot out of the current 2.3 acres. The home is conveniently located to the interstate and town centers of Georgia and Milton. The upstairs offers open concept living with a large kitchen and dining area off of the main living room with a large hearth and fireplace. The primary bedroom suite has a 3/4 bath with a custom stone walk-in shower, and a lower level that serves as a family room with new floors, radiant heat, a 1/2 bath and a laundry room. A large back deck overlooks the private backyard and provides a perfect spot for entertaining guests.
1795 brick farmhouse in Georgia with classic stone wall and attached barn sits on 1.6 acres of land and features 3 bedrooms and 2.5 baths. With so many spaces for recreation and living, this homestead is complete. One-car garage, flat level land, and so much potential! Bring your dreams and make them come true in this charming beauty.
Sitting on a serene 2.8-acre lot in Georgia, this beautiful 3-bedroom, 2.5-bath Colonial offers modern comfort with a classic charm. Built in 2013, this well-maintained home features a spacious and inviting layout. Step inside to the main level which has a bright and open living space with lovely cherry hardwood floors throughout. The living room leads into the dining and kitchen area, complete with a breakfast bar for casual meals and entertaining. Upstairs, you'll find three generously sized bedrooms, including a primary suite with its own private bath. Two additional bedrooms share a full bath, providing plenty of space for family or guests. The finished basement expands your living space with a cozy family room and a separate room ideal for a home office, gym, or guest space. Sound deadening insulation is installed throughout the basement to further amplify the many uses for the space. Step outside to enjoy the expansive back deck overlooking an above-ground heated pool—your own private retreat! Enjoy all of the Vermont seasons from your own backyard, or venture off into the 40+ acres of common land. Don't miss this fantastic move-in-ready home in a great location!
End of the road privacy! Brand-new construction featuring 3 bedrooms and 2.5 baths with an exceptional open floor plan on private 2 acres! The heart of the home is a spacious kitchen with a large island, perfect for cooking and casual dining, and a charming deck for outdoor enjoyment. The versatile formal dining room can also serve as an office or additional living space. Upstairs, the primary suite offers a luxurious ensuite bath, a large walk-in closet, and an attached bonus room ideal for an office or extra living space. Two additional bedrooms and a full bath provide ample room for family and guests. Unfinished bonus room ready for your finishes. Set privately back from the road, this home is surrounded by scenic fields and includes a covered front porch, perfect to enjoy your morning cup of coffee. 2-car attached garage. Experience peaceful country living while being just 25 minutes from the bustling Burlington area, combining rural charm with convenient access to urban amenities.
This newly designed home, set for completion in July 2025, offers 2,500 sq ft of well-planned living space in the highly desirable town of Georgia. Positioned on Lot 18, the home features three generous bedrooms, two and a half bathrooms, and a primary suite with its own bath. The open-concept kitchen and living area create an ideal setting for both everyday living and entertaining, while the attached two-car garage provides added storage and convenience. With modern finishes and energy-efficient features throughout, this home ensures both comfort and savings. Buyers may also have the opportunity to customize certain finishes, making the home truly their own. Located in a newly developed neighborhood, the property is just under 30 minutes from Burlington International Airport (BTV) and offers quick, easy access to the interstate. Enjoy the peaceful charm of Georgia, with Burlington's amenities and attractions just a short drive away. Don’t miss the opportunity to make this stunning home yours! Photos are likeness only.
Become part of the process of building your dream home with this set of plans on a lot situated in the heart of Georgia! Step inside to hardwood floors throughout, granite countertops adorning the open concept Kitchen and Dining room adjacent to the great room, 10 foot ceilings throughout most of the home, and a cozy gas fireplace sit and relax next to. The primary suite features a walk-in closet, private bathroom, and access to the laundry room on the other side of the home, leaving the additional two bedrooms, office or flex space, and full bathroom on the other side. The spacious two car garage leaves plenty of room for the imagination, as does the full unfinished basement. Cool off in the warmer months with central air conditioning, or simply just take in the beauty of the rolling farmlands adjacent to the neighborhood as you sip on your morning coffee. Prefer to bring your own builder? That's fine too. Plans indicate a four bedroom design, but current wastewater system will only support 3 bedrooms. One bedroom to be used as an office or other space. Check out MLS #: 5013244 for the land-only listing.
Welcome to Lake Champlain living at your luxury custom designed home with accessory dwelling unit, 4-stall barn, and over 300’ of level shale beach. This westerly facing home is situated on 31+ acres that has the potential to be subdivided. Beautifully curated landscaping surrounds this home with acres of woods that provide a majestic backdrop. As you enter this magnificent property via the antique front door with beveled glass panes you’ll step into the foyer with marble tile flooring from Italy and VT. The family room with woodstove has a secret door, allowing it to function as an ensuite bedroom for company or generational living.The other front facing room has 5-windowed walls offering mountain and lake views in a space that brings you peace and harmony with nature.Moving into the center of the house is the dining room with walkout to the custom screened porch and slate patio.The kitchen has quartz countertops, custom crafted cherry cabinets, and large walk-in pantry.The breakfast nook greets the morning sun and backyard sanctuary.The 1st floor rounds out with a laundry room with antique barn sink, laundry chute; ¾ bathroom, and large mudroom with steps up to the private 1 bedroom ADU with balcony. On the 2nd floor of the main home you'll further experience breathtaking views.The study with a wrap around deck is a true sanctuary.Follow the Cinderella balcony to the spacious primary ensuite. In addition there are 2 large bedrooms and bath.Truly a beautiful private retreat!
© 2025 PrimeMLS. All rights reserved. This information is deemed reliable but not guaranteed. The data relating to real estate for sale on this web site comes in part from the IDX Program of PrimeMLS. Subject to errors, omissions, prior sale, change or withdrawal without notice.



