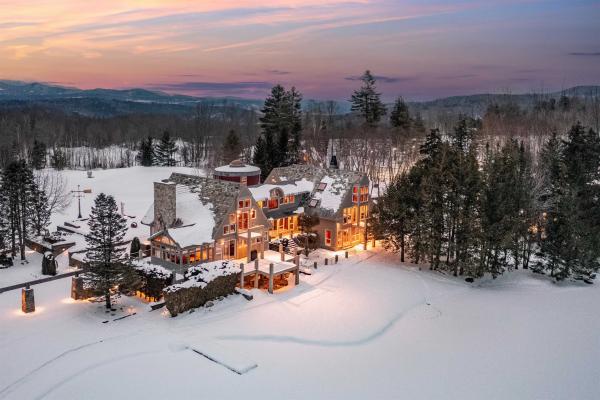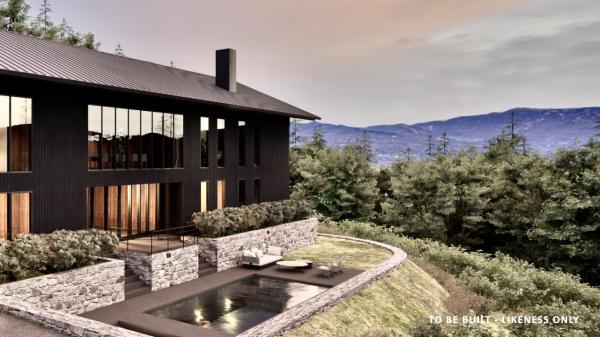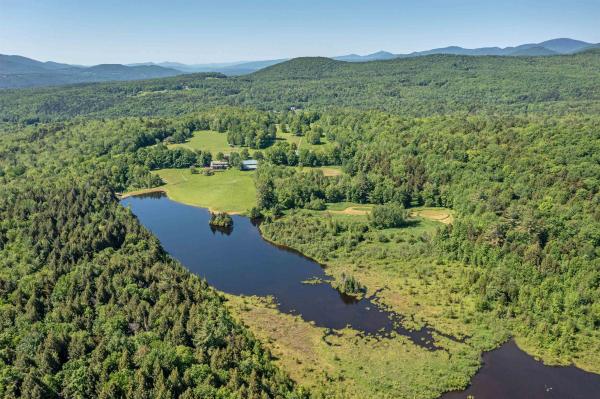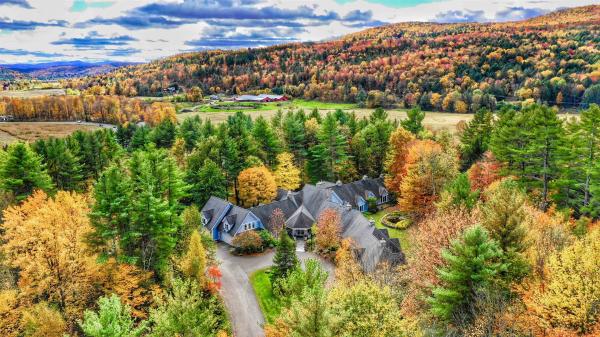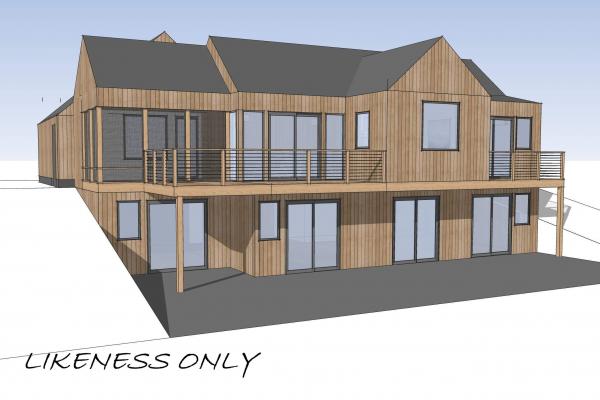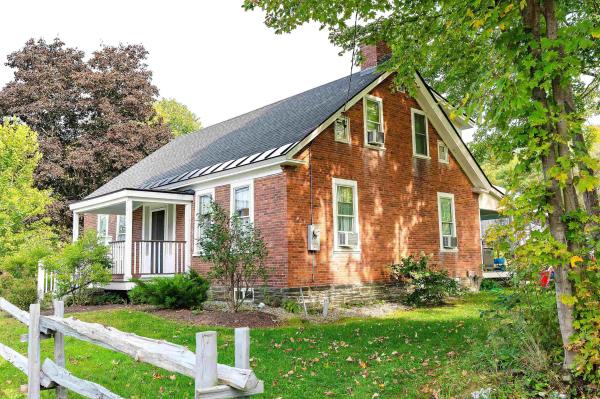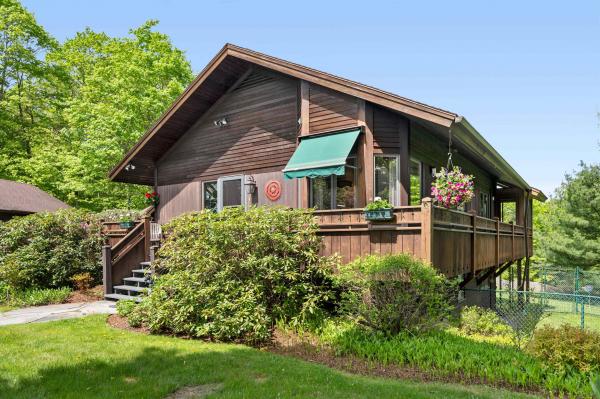Below you will find some of our featured listings
A stunning setting amid unparalleled privacy is the hallmark of this remarkable 68+ acre estate. As you enter from a quiet country road, the property unfolds before you promising serene relaxation, active endeavors, intimate gatherings, and memorable events. Each detail has been meticulously conceived and executed. The estate is comprised of seven structures - the 6-bedroom main residence, a 2-bedroom guest house, art gallery with elevator, barn, 6-bay garage, equipment building, and tennis pavilion, all plotted perfectly within the bucolic property, respecting their setting with an understated aesthetic. The estate’s incredible natural attributes, deep twin ponds, streams, vast lawns, and forest paths are a feast for the senses. The indoor and outdoor gathering spaces make it suitable as a private or business retreat with the added bonus of a helicopter landing site, ideal for quick trips to/from Montreal, New York or Boston. This gated estate compound offers serenity and the most desired onsite activities and amenities including an exhilarating zip line, Architect designed championship demi golf course, tennis court, sunken hot tub, and glass cube warming hut, all set in internationally recognized Stowe, Vermont, the “Aspen of the East.”
Designed by luxury home specialists PASTELLA BURNS as a daring display of natural beauty with expansive sun set views. Project ONSEN is a modern-day spa-like retreat, elevating the standard for sophisticated alpine living. This fully permitted project is situated directly on the shoulder of Stowe Pinnacle and is surrounded by mature forests. The property is one of the highest sites in all of Stowe and backs up to thousands of acres of preserved state land. The home design focuses on the use of authentic materials while emphasizing stylistic sight lines and priority view sheds. The design team sought to create a residence that unifies the home with the natural topography of the site. Distinctive features of ONSEN include the use of sustainable Japanese wood paneling, charred exteriors, large format basalt tiles, and expansive curtain walls of glass. The designer kitchen is entirely customized with a 16’ island. The basalt floors extend across the home with radiant heat throughout. All vanities are designer pieces to be fabricated specifically for the home. Fixtures utilized include luxury brands such as Dorn Bracht, Badeloft and BOCCI to name a few. Onsen is authentic, sexy and a master class in what is possible in a luxury home. To the core, this home is a mountain retreat fit for discerning homeowners. Connect to understand more about project ONSEN and the award winning team behind it.
Welcome to one of the finest country estates in Vermont, located just 10 minutes from Stowe. This extraordinary property spans 441± acres and offers a harmonious blend of bucolic charm and sophisticated elegance. At the end of a secluded road, this estate features a stunning, expansive 8-acre lake and a pond both teeming with wildlife, creating a serene and picturesque setting. The main residence is a beautifully remodeled farmhouse dating back to the late 1700s, seamlessly integrating contemporary comforts with historic character. With five spacious bedrooms, a conservatory, and breathtaking views of the surrounding landscape and water, this home is both inviting and luxurious. The estate includes exceptional amenities such as a stable with caretaker's quarters, a guest house with en suite baths, a world-class championship indoor riding ring and a manicured trail system for walking or riding. These facilities are designed to provide the ultimate equestrian experience, making this property a true paradise for horse enthusiasts. This unique and magnificent estate is rarely available, making it a once-in-a-lifetime opportunity. Viewings are by appointment only, offering you the chance to experience Vermont's finest living in a private and exclusive setting.
A stunning mountain retreat offering an enchanting world of its own to explore. Settle in with desirable, luxury amenities within 9.24 sprawling acres, privately sheltered by forest with winding footpaths through nature. This property is ideally located 5 minutes to the village or to the world class Stowe Mountain Resort. The property boasts 3BR/3BA owners house, 1BR/1BA apartment, and 9 meticulously maintained bedroom suites, each with ensuite bathrooms, double sided gas fireplaces, tall ceilings, and outdoor garden terrace access. The living room has an amazing vaulted-ceiling with double sided stone fireplace hearth. Commercial kitchen supports the sunny, elegant dining room. Expansive movie & game room with access to beautiful stone patio and firepit. Numerous laundry facilities throughout. Oversized 4-bay garage/workshop. Professionally designed landscaping and gardens with a tranquil, dramatic outdoor waterfall feature. Winding trails of walking paths through nature on this private property. Property has southern views of the Worcester Mountain Range and northern views of Mt. Mansfield. This property would be a superb private residence, short or long term vacation rental, multi-unit housing, PUD/condo conversion or similar development opportunity, or another business venture for the creative entrepreneur.
To be built home situated on a private 2± acre lot with desirable southerly and westerly exposure, looking out to Mt. Mansfield. The 2700± square foot home will feature 4 bedrooms, 3 full baths, hardwood, tile and concrete floors, energy efficient appliances, central air, gas fireplace, screen porch, and an attached 2-car garage. Some customization possibilities including square footage, window placement, and covered deck. Just 1± mile from historic Stowe Village. To be built by Gristmill Builders, known for their high quality finishes and detailed workmanship. Additional acreage available.
Experience Cozy Community Living Near Elmore Village Step into a harmonious blend of rustic allure and modern amenities in this captivating architect-designed home. Spread across 16.03 acres of picturesque land with breathtaking views of the Belvedere and Lowell Mountains, this property perfectly suits a family home, a tranquil hunter’s lodge, or a versatile small farm. The combination of open and wooded areas invites limitless outdoor adventures and creative uses, even conversion to a delightful horse farm. Inside, marvel at the wide-open spaces, towering ceilings adorned with classic post and beam elements, and a grand fireplace. The primary bedroom suite, along with the handy laundry closet, graces the first floor, ensuring convenience. Upstairs, discover 2 additional cozy bedrooms, an inviting sleeping area, and two elegant bathrooms, one boasting a relaxing Jacuzzi. The lower walkout level unfolds into a grand family space complete with a pool table, bar, workshop, and an extra sleeping area. Your entertaining dreams come true with a vast back deck perfect for barbecues and gatherings, leading to an expansive lawn, gardens, and a private trail system. Situated just 1.6 miles from the welcoming Elmore Village and serene Lake Elmore, this property strikes the perfect balance between peaceful solitude and community connection. Furnishings available upon negotiation.
This circa 1800 brick farmhouse has been lovingly renovated with much attention to detail and quality workmanship. The owner has kept many of the original antique features and upgraded to today's modern standards, including a kitchen with granite counters and stainless steel appliances. The home has 3 bedrooms, 3 baths, and beautiful wood floors. The classic barn is ready for restoration. All within walking distance of historic Stowe Village and views of Mt. Mansfield. If you appreciate antique homes and their history, this is one you should consider. Occasional short-term rentals.
Introducing a stunning custom-built Alpine-style residence in the heart of Stowe, designed to offer an exceptional living experience. This meticulously maintained home is surrounded by beautifully landscaped grounds, winter views of Mount Mansfield, and a secure fenced area for pets, ensuring safety and enjoyment for your furry friends. The unique split-level design adds a touch of architectural flair, creating a dynamic and inviting living space. Inside, you'll find a cozy fireplace that promises warmth and ambiance, perfect for relaxing evenings. The spacious two-car garage provides ample storage and convenience, making daily life a breeze. Nestled in the perfect neighborhood, this home truly has it all—comfort, style, and a prime location. Don't miss the opportunity to make this exquisite property your own. Seller encourages all reasonable offers!
© 2025 Northern New England Real Estate Network, Inc. All rights reserved. This information is deemed reliable but not guaranteed. The data relating to real estate for sale on this web site comes in part from the IDX Program of NNEREN. Subject to errors, omissions, prior sale, change or withdrawal without notice.


