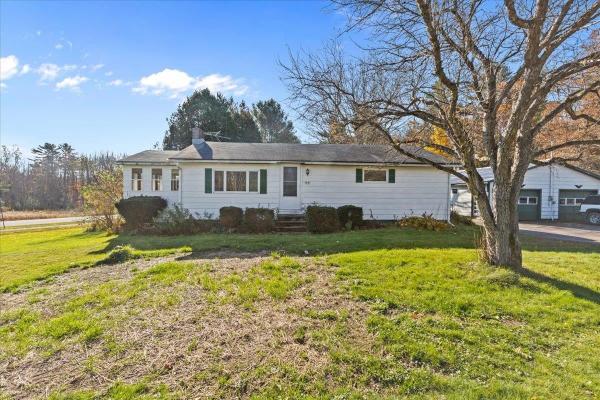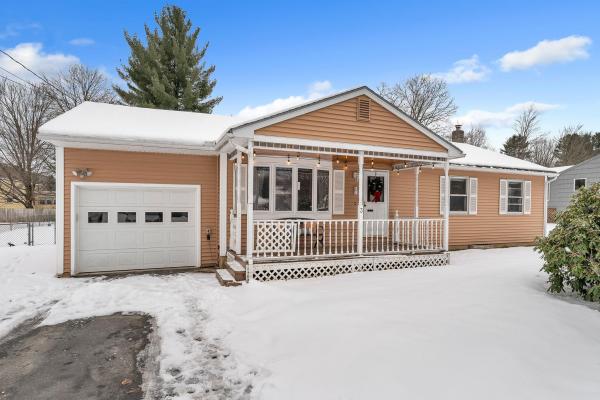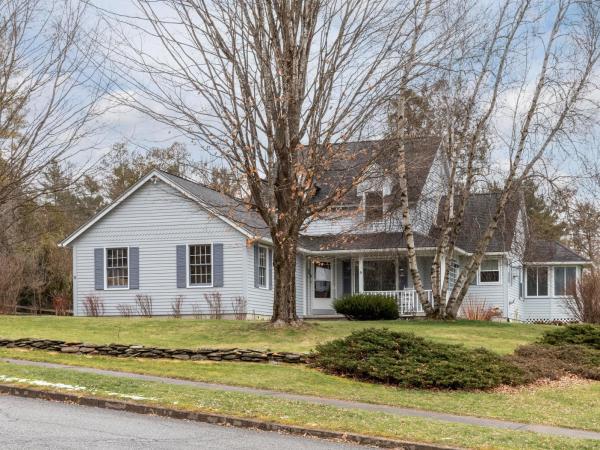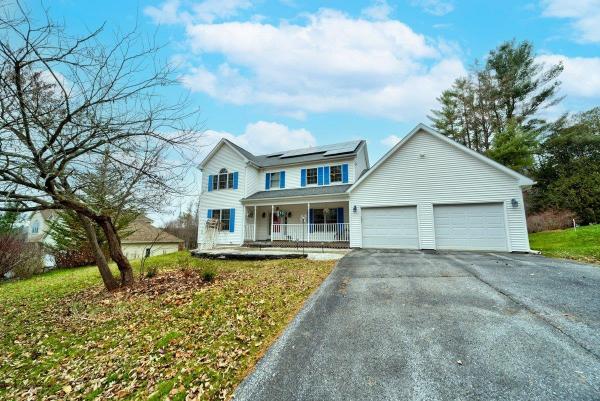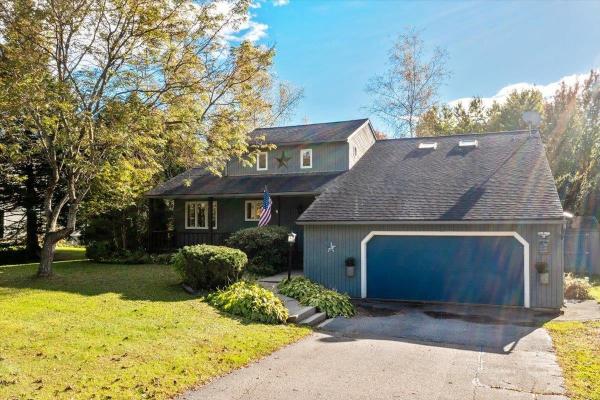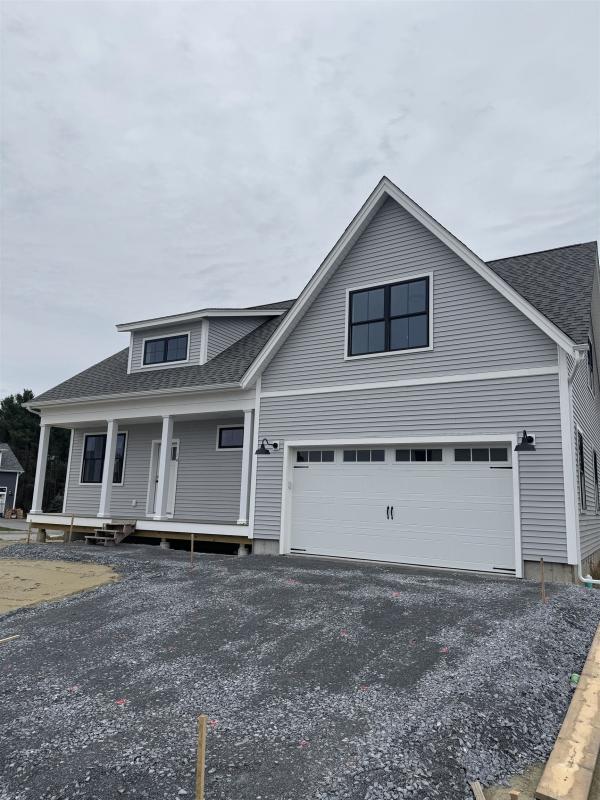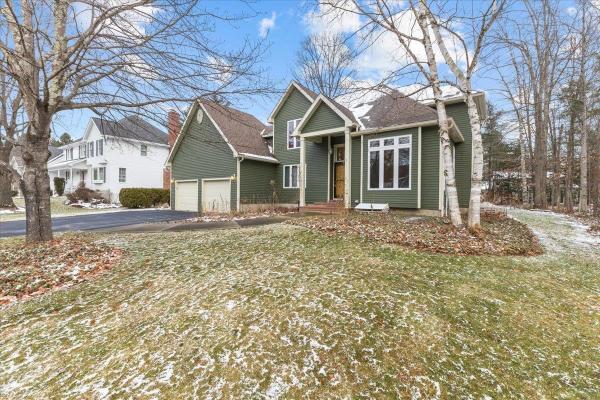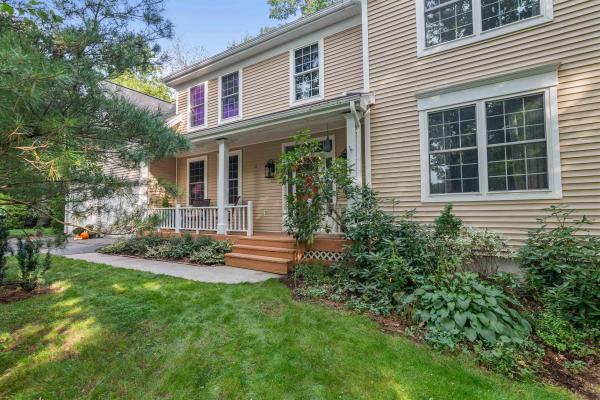Welcome to your dream home in a serene country setting! This charming ranch-style property sits on a generous corner lot, boasting over 1.5 acres of lush, wooded land. With three bedrooms and a full bath, this home offers the perfect blend of comfort and functionality. The living space is filled with natural light, creating a warm and welcoming atmosphere. Enjoy your days in the delightful three-season sun porch, perfect for entertaining. The full unfinished basement provides ample storage space or the potential for future expansion, while the oversized two-car garage adds even more convenience. Located within walking distance to Essex Elementary School, and just minutes away from the shopping and dining options that Essex is renowned for. Whether you're looking for a peaceful retreat or a place to grow, this home offers it all. Don’t miss the chance to make this tranquil haven your own!
Wow, this property in Essex is absolutely spectacular! The combination of extensive upgrades, a spacious layout, and thoughtful outdoor space makes it incredibly appealing. Here are some highlights that stand out: Extensive Upgrades: Completely repainted, new mini-split for cooling, electrical upgrades, and a newly finished room in the basement with an egress window and bathroom. Spacious and Well-Maintained: Hardwood flooring throughout the main house and bedrooms, a spacious and super clean kitchen with plenty of storage. Bonus Spaces: Large sunny family/bonus room, covered back porch, finished bonus space, and a workshop in the basement. Outdoor Features: A huge, fully fenced yard with a lush lawn, storage shed, and mature perennials. Modern Amenities: Newer on-demand boiler system, low maintenance vinyl siding, and quality windows. Prime Location: Just minutes from Sand-hill Park and Pool, shops, restaurants, 20 minutes to Burlington, and 35 minutes to skiing at Smugglers' Notch.The yard is a dream with its space and secure fencing—a perfect spot for relaxation or family activities. The proximity to recreational spots and conveniences is a great bonus. This home truly offers a wonderful blend of comfort, convenience, and modern living. Whether you're thinking about moving in or considering it for investment, it is a fantastic opportunity! Showings begin December 14th, 2024
Welcome to this charming 2-bedroom Cape nestled in the highly desirable Meadows Edge neighborhood in Essex. This well-maintained home offers a delightful blend of cozy living and expansive outdoor space, making it perfect for both relaxation and entertaining. Inside, you’ll find a 2 story entry with curved staircase and a spacious layout featuring an open living and dining area with a cozy gas fireplace, perfect for those cool Vermont evenings. The eat-in kitchen boasts a kitchen island and ample space for cooking and gatherings.The 1st floor laundry and half bath add to the convenience of daily living. The 1st floor master suite is a true retreat, including a large bathroom w/high ceilings, skylight and WI closet. Upstairs, a fun loft area provides a versatile space for a home office, or family room with natural light streaming in through. The home is surrounded by beautifully landscaped gardens and rock walls, which can be enjoyed from the 3 season porch with new windows, insulation & door. Additional features include red oak flooring and new windows on the 1st floor, laminate flooring upstairs, freshly painted inside and out (03/04) a full insulated bsmt w/built-in workbench & space for projects or expansion. You’ll love being just minutes away from The Essex Experience with movie theater, dining, shopping and more. Come discover your next home at 9 Bluestem —a place where comfort and charm meet Vermont living at its finest.
Welcome home! This 4 bedroom 2.5 bath in coveted Meadows Edge neighborhood in the Town of Essex has been so meticulously maintained, it practically begs you to leave your shoes at the door (seriously, please leave your shoes at the door per seller's request). A welcoming front entrance leads to a formal dining room and first floor den/office with french doors that offers a private and versatile space. Relax by the fire in the open-concept living room, seamlessly connected to the eat-in kitchen--an ideal space for gatherings, cooking and connecting with others. The basement boasts a large rec room and bonus media room. A perfect space to unwind. Additional highlights include owned solar panels for energy savings, the potential to convert back to a first-floor laundry for added convenience and direct access to the basement from the oversized garage. This is a home that blends style, functionality and warmth--ready for you to make it yours. Property being sold as-is.
Imagine a home that offers surprising space and versatility to enjoy as a family with Loft Area for recreation or work-from-home environment. Upon entering the front door, you’re welcomed by a foyer that leads to an updated kitchen and an open dining room, all flowing into a spacious living room. Just a few steps up, you’ll find the master bedroom with an ensuite bathroom and a cozy adjacent bedroom. The three additional bedrooms and a three-quarter bath are located on the first floor, which could easily be converted into the Mother-in-Law Apartment. The basement is below the 4-levels and includes a finished game viewing room or a quiet place! Find an exercise space, along with a workbench and additional storage in the basement too. A spacious backyard extends to a wooded edge, includes a fully landscaped in-ground pool area that buffering Meadows Edge Brook. Walk out onto a large deck that walks down to another lower-level patio, all along with a privately treed green space that’s ideal for barbecues and children’s playdates. Conveniently located, this home is walking distance to the Essex Elementary School, minutes to Land shopping centers, Restaurants, Walking Trails, Parks, Golf Courses and Essex Junction. Only 20 minutes to UVM Heath Center in Burlington and 15 minutes to other outlining cities and towns. Welcome into this home to truly see the vast amount of rooms and to navigate walking through as it is difficult to show the vastness of the home from outside photos.
You'll love the open floor living plan coupled with a spacious 1st floor owners suite. The 2nd floor holds a large bonus space, perfect for work or play and three spacious additional bedrooms with a full bath and plenty of available storage. Chittenden County's premier quality builder provides high end finishes throughout including Hardwood throughout the first floor living areas, tile in all bathrooms, tile owners shower with custom glass door, entire house AC, quartz countertop in kitchen, full basement with egress window and much more. Extensive building upgrades including R-31 Wall insulation and R-60 Ceiling, roughed in future basement bath, upgraded bath and lighting. Not your typical build. Streamside is conveniently located in the Town of Essex and on the border to the Village with easy access to I-89, the Circ HIghway, and the Essex Town Center. Broker owned.
Comfort & convenience, nestled in the sought-after Lang Farm neighborhood. This thoughtful layout was designed for relaxation and entertaining. The main entrance opens to a unique split stairway and 2-story foyer. The main level also includes a convenient office space and a generously sized dining area and living room. The family room offers a clear line of sight into the kitchen as well as an open to the outdoors, natural feel through sliding glass doors onto a large deck and beautiful, flat backyard. The upper floor is dedicated to restful retreats, featuring a primary suite with an en-suite bathroom and large walk-in closet, along with three additional well-appointed bedrooms. The finished basement offers a versatile space perfect for a recreation room, home gym, or additional living area, complete with a private sauna to unwind after a long day and a large tiled shower. With plenty of storage options throughout, this home ensures your living spaces remain organized and clutter-free. There is an attached 2-car garage and ample driveway space, this property offers practical ease and curb appeal. The flat backyard and deck are perfect for summer barbecues, hosting friends, or simply enjoying a quiet evening surrounded by nature. The home is located in a wonderful community with sidewalks throughout, making it easy to explore the neighborhood. Enjoy the convenience of being close to shopping centers, walking paths, schools, and local entertainment. Schedule a visit today!
Experience this exceptionally peaceful lot located in the desirable Lang Farm neighborhood in Essex. You will be welcomed by the mature landscaping and curb appeal of this farmhouse colonial complete with front porch to take in the day. Enter through the grand 2 story foyer with a modern chandelier and open staircase where you’ll find a private home office with a hall leading to a large yet cozy living room with gas fireplace. The spacious eat-in kitchen boasts an island, a desk center and an oversized pantry that connects to a formal dining room. A mudroom/laundry room with half bath located conveniently off 2 car garage. Updated eco friendly hardwood floors are throughout the first floor. Upstairs, you’ll find 4 bedrooms and a sprawling finished bonus space above the garage- perfect for a guest room, additional home office, or playroom. The large primary suite features 2 walk-in closets and en suite with dual sinks, shower and whirlpool tub. The partially finished basement provides even more living space, a half bathroom and stairs giving access to the garage. The backyard of this home truly stands out as a haven of tranquility- complete with a wooden deck and patio space, perfect for outdoor dining or just enjoying nature. Located minutes to Essex amenities, including the Essex Experience retail, restaurants, movie theater and the Essex resort, extensive trail systems yet feel as though you are far from the hustle and bustle in your quiet neighborhood sanctuary.
Discover elegance in this stunning Lang Farm colonial set on a private wooded lot with lush landscaping in a sought-after Essex neighborhood. Inside, a grand foyer welcomes you to a spacious, open floor plan with hardwood floors, crown molding, French doors, and more. The first floor features a convenient office, formal living and dining rooms, family room with cathedral ceiling and gas fireplace, and large kitchen equipped with center island, Corian countertops, new appliances, breakfast nook, and pantry, plus nearby laundry room. A glass door from the kitchen leads to a back deck, perfect for entertaining. Upstairs, the primary suite offers a walk-in closet and a luxurious bath with walk-in shower and soaking tub. Three guest bedrooms, a full bath, and cozy reading nook complete the second floor. The finished walkout lower level provides extra space with a rec room, den, ¾ bath, and ample storage. Enjoy the tranquil backyard with a stone patio and deck. All just minutes from golf, shopping, dining, and more!
© 2024 PrimeMLS. All rights reserved. This information is deemed reliable but not guaranteed. The data relating to real estate for sale on this web site comes in part from the IDX Program of PrimeMLS. Subject to errors, omissions, prior sale, change or withdrawal without notice.


