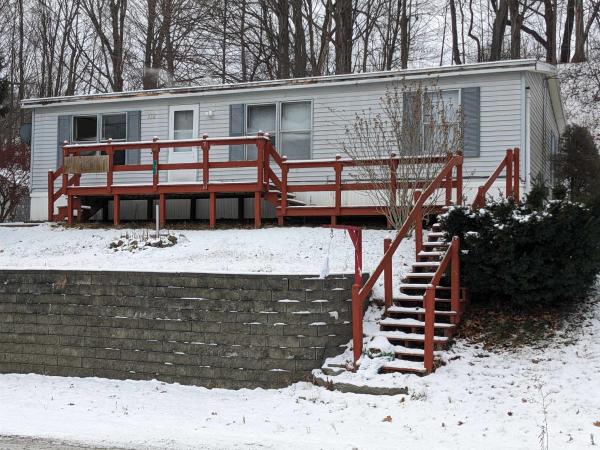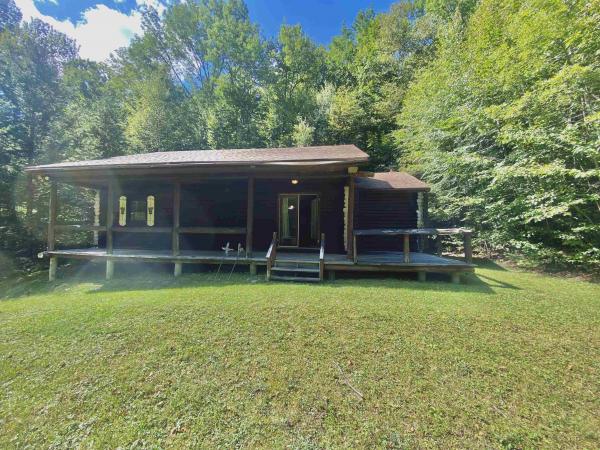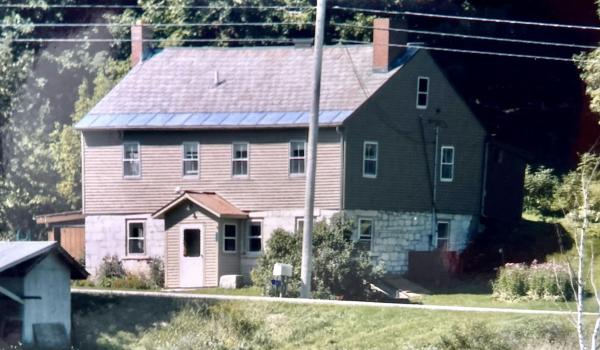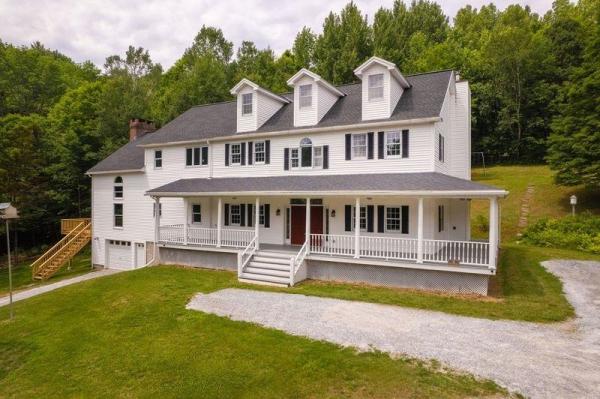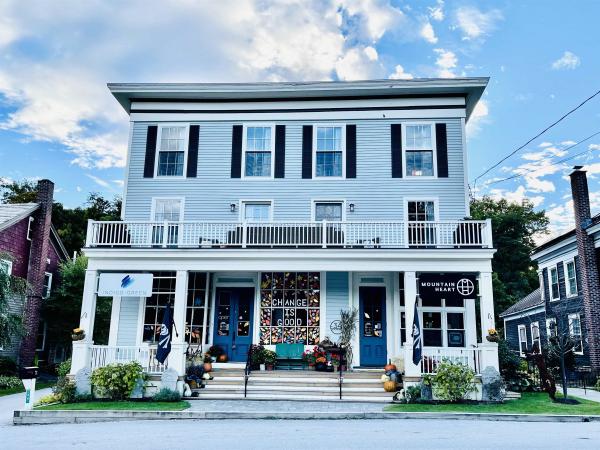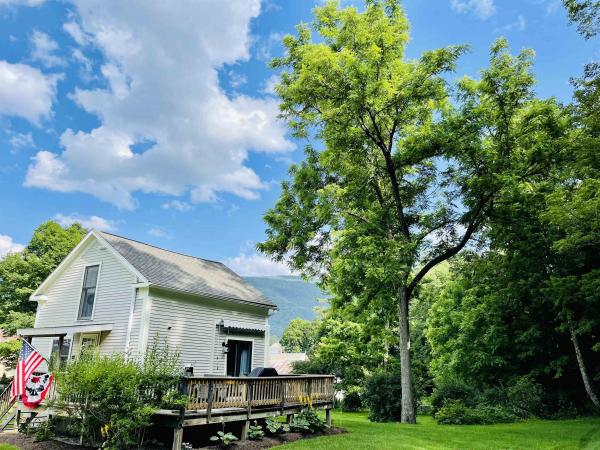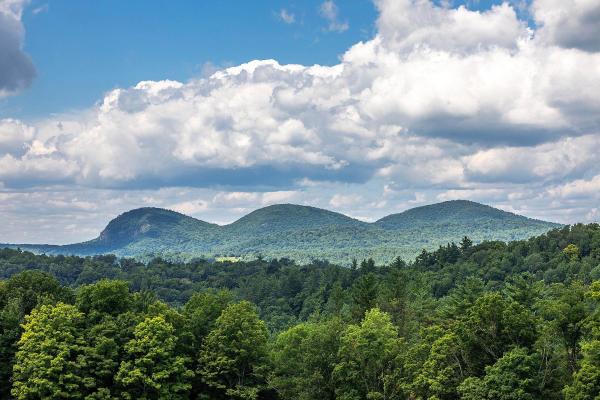Discover a unique opportunity to own 2 homes. Own a refreshed, turn-key 3-bed, 2- full bath mobile home on a generous 0.95-acre lot in picturesque Danby Vermont. And also own the original farmhouse on the premises that awaits your renovation, allowing you to live comfortably in the mobile home while restoring a piece of Vermont's heritage. This property offers ample space for gardening, privacy, and immersion in Vermont's natural beauty. Danby is renowned for its rich history and stunning mountain views. The Danby Village Historic District, with its well-preserved 19th and early 20th-century architecture, reflects the town's storied past. Residents of Danby have school choice for middle and high School. Town water too Outdoor enthusiasts will appreciate the property's proximity to world-class ski resorts like Killington/Pico, and Okemo, and Bromley Mountain, as well as opportunities for biking, hiking, golfing, fishing, hunting, and so much more. The property's location ensures both tranquility and convenience. You're less than 30 minutes from Rutland, Manchester or Dorset, offering access to shopping, dining, and cultural experiences. Manchester, home to Orvis, The Equinox, and to the historic Hildene estate—the Lincoln Family Home—provides a glimpse into the region's rich heritage. Additionally, Albany International Airport is only 90 minutes away, facilitating easy travel. Embrace the blend of modern living and historical charm in a serene country setting. A must see!
Escape to your very own slice of rustic paradise with this charming log cabin nestled on just over 35 acres. This two-bedroom, one-bath home offers the perfect blend of cozy character and open-concept living along with the convenience of first floor living. Enjoy all the beauty of nature that this 35 acre lot has to offer, the possibilities are endless for outdoor activities like hiking, snowshoeing, or just relaxing in the tranquil surroundings. With its rustic appeal and prime location, this property is just waiting for the right owner to bring it to its full potential. Just 30 minutes to Bromley Mountain and 45 to Okemo and Magic Mountain make this cozy home your ski getaway. Showings to begin on 9/27
Views of the US National Forest, mature sugar maple grove, also mature, hand planted Norway Spruces. Home needs furnace repair or replacement to be habitable. Home last occupied in Oct of 2023, has been winterized. Garage was built in 2012 with electricity, automatic garage door on one bay, three additional open bays. Within the 20.38 acres is a separately surveyed and perked 5 acre parcel. An additional, adjoining 20 acres with barn and 2 ponds is available from another family member for $250,000.
Discover the perfect blend of comfort and convenience at this stunning 5-bedroom, 3-bathroom family home nestled in the scenic landscape of Danby, Vermont. Boasting immaculate construction and unmatched quality, this residence offers the ideal backdrop for both luxurious living and intimate gatherings. Step inside to find spacious interiors that promise a lifestyle of ease and elegance. The primary bedroom serves as a peaceful retreat, providing ample space and tranquility. Each room is designed with family living in mind, ensuring that every member finds their own cozy nook. Outside, the property spans a generous lot, offering plenty of room for outdoor activities and leisure. Enjoy serene mornings or vibrant sunsets; your home will be the new favorite spot for friends and family. With a touch of charm and a dash of nature, this home is a true jewel. Location is key, and this home is minutes away from local favorites and amenities. Indulge in local cuisine with a short drive to The Barn Restaurant, explore the quaint streets of Dorset, or shop till you drop in the bustling outlets of Manchester—all located within a comfortable driving distance. For the outdoor enthusiast and the family ready for adventure, this property is also within reach of the Dorset Field Club and the breathtaking views at Bromley Mountain Ski Resort. Whether it’s hiking, skiing, or golfing. Experience the best value on the market with this exquisite home. Welcome to your Vermont sanctuary!
If you've ever dreamed of owning a historic home without the hassle of renovations, this is the perfect opportunity. Built in 1860 by Silas Griffith, Vermont's first millionaire, this remarkable property was once known as the "skyscraper of Southern Vermont" during the Civil War era. Later, it became home to Nobel and Pulitzer Prize-winning author Pearl S. Buck, who operated the Maple Skillet Eatery on the first floor. In 2017, a meticulous renovation transformed the home, adding new insulation, structural reinforcements, updated plumbing and electrical systems, a new roof, windows, and modern conveniences such as heat pumps, central AC, solar panels, and smart thermostats. More recently, the kitchen was beautifully remodeled, featuring an expansive island and brand-new appliances and a bedroom was added to the second floor. The heart of the home is on the second floor, where an open-plan kitchen, living, and dining area boasts hardwood floors, soaring ceilings, and oversized windows framing breathtaking easterly mountain views from two elevated decks. Additional features include a first floor office (or bedroom), an attached 2 car garage, front retail space which could be additional living space if needed, 8.24 serene acres- private yet in town, and private access to the famous "Danby Slides"- your very own swimming hole! You can also purchase the guest cottage which sits right behind it- MLS #5029649 for 240,000.
This listing is exclusively offered as a package with MLS #5029647 34 S. Main St. and will not be sold separately- price includes both properties. Presenting an exquisitely renovated guest cottage, offering a secluded retreat where friends and family can unwind. Formerly known as the Reed House, this charming cottage was relocated in 2011 and has since undergone a meticulous, multi-year renovation. Updates include new windows, siding, roof, insulation, heating system, and the addition of a full-size basement. The main floor features an open-concept kitchen with sleek new chrome appliances and brand-new vinyl plank flooring. The living and dining area is anchored by a cozy propane fireplace, with laundry and a half bath conveniently tucked away. Natural light floods the space through windows on all sides, while full-panel glass doors lead to a private deck perfect for taking in backyard views and the soothing sounds of a nearby babbling brook. Upstairs, a spacious bedroom with exposed beams exudes warmth and character, complemented by a full bathroom. This beautifully restored cottage blends historic charm with modern comfort. A truly one-of-a-kind retreat. Bonus- this is being offered fully furnished.
Where to start with this quintessential Vermont Get Away: 62.8 Acres of exceptionally balanced pasture, hardwoods and Flower Brook! Circa.2001, 3000 SF beautifully executed Post and Beam residence is perched in an upper meadow featuring STUNNING THREE SISTERS VIEWS! Thoughtfully designed, the Great Room encompasses the open island kitchen, dining and dramatic two plus story glass wall living room all soaking up the phenominal sunset field to woodland mountain views. A massive stone fireplace is perfectly located for all living spaces to enjoy... The main level also offers a study and most practical mudroom/laundry. The second level opens to a loft landing and directs guests one direction to two bedrooms and bath, while the primary suite speaks to an equally dramatic vaulted post and beam frame, fireplace and walk-in closet and spacious bath with double vanity, separate shower and tub. On the lower level there's a walk out family room or exercise area, oversized two bay finished, heated garage and utility space. Furnishings available. Wildlife observation fascinates while weather and the big sky overlook is magnetic. This residence proves to be perfectly sited bordering Pawlet and intended to speak to peaceful enjoyment at every moment. Hardwood flooring, incredible light, and a whole house generator rounds out the package. This P&B lives beautifully and truly represents the Quintessential Vermont Calling Card!
Minutes from Manchester and Dorset! This post-and-beam gem is a showpiece of architectural design, and just a short drive from some of the best skiing, dining, and shopping Vermont has to offer. Nestled on a serene 10.1-acre parcel, this 5,945 sq ft home boasts a spacious open floor plan with white oak flooring, tongue-and-groove pine walls, Anderson double pane windows, whole house generator, fiber optic network, 4-zone heating, & central A/C throughout. The open concept kitchen/dining area features hickory cabinets, quartz countertops/center island, & stainless-steel appliances. A spectacular great room showcases a cathedral-high ceiling, towering granite fireplace, and long-range views of Dorset Mountain and beyond. The 1st floor primary suite will impress with its large soaking tub, natural stone walk-in shower, & direct access to the composite wrap-around deck, spa, & scenic mountain views. Double staircases lead up to a large yet intimate loft-styled family room. Two additional en-suite bedrooms and expansive living space/gym with separate entrance from the garage complete the upper level. The 1,676 sq ft walkout basement includes an entertainment space, game area, and large bedroom/office with adjoining dual access ¾ bathroom. Oversized 3-car garage provides ample space for all of your storage needs. 30 mins south of Rutland, and 90 mins northeast of Albany, NY. School choice offered for this location.
© 2025 PrimeMLS. All rights reserved. This information is deemed reliable but not guaranteed. The data relating to real estate for sale on this web site comes in part from the IDX Program of PrimeMLS. Subject to errors, omissions, prior sale, change or withdrawal without notice.


