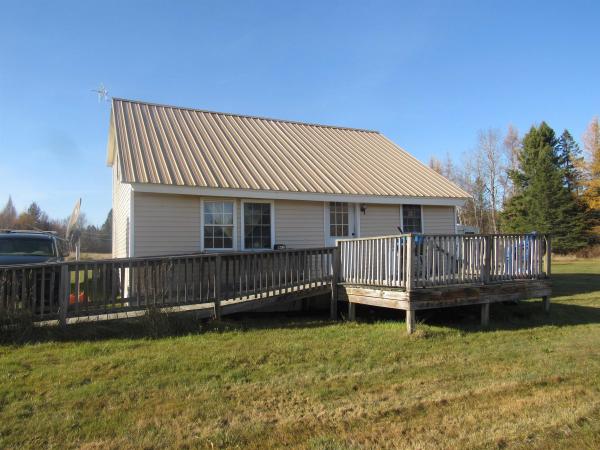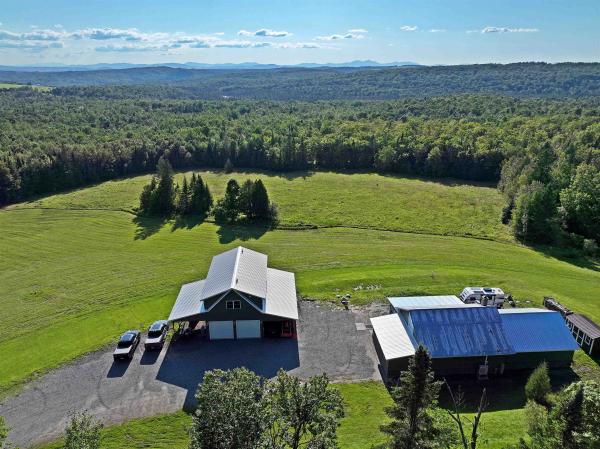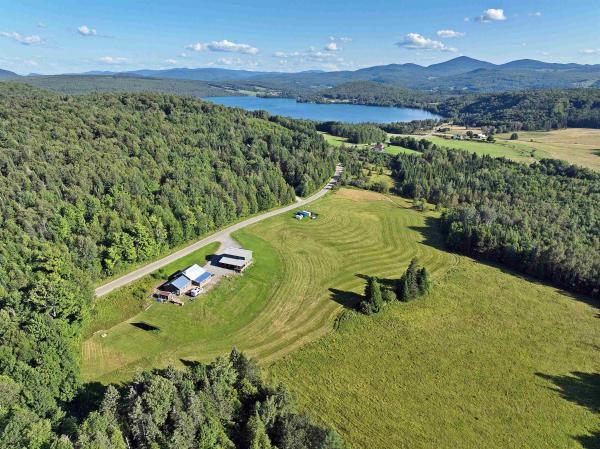Expansive 32.7-Acre Property with Open Fields, Wooded Areas, and a Cozy Saltbox Home Discover the endless possibilities on this 32.7-acre property located along a peaceful country road, ideal for those seeking privacy and recreation. The land offers a mix of open fields and wooded areas, perfect for outdoor enthusiasts, homesteaders, or anyone looking to create their own slice of paradise. With road frontage and level land, this property is easily accessible and well-suited for various uses. Nestled on the property is a small saltbox home, offering a cozy retreat amid nature. This home provides rustic charm and an ideal base for year-round outdoor activities, including snowmobiling and side-by-side adventures. While there is no direct view from the property, the surrounding area is renowned for its natural beauty and outdoor recreational opportunities. Whether you’re dreaming of building, expanding, or simply enjoying a peaceful getaway, this property offers it all. Embrace the open space, privacy, and potential this 32.7-acre property has to offer—schedule a showing today!
Two homes on over 31 acres near Echo & Seymour Lake! Let's start with the new home offering a private living room with stunning views from Bald Mtn to the South and sunset views over Jay Peak to the West. Head upstairs where you will find 2 bedrooms, 2 bathrooms and a central kitchen / dining space. This building is complete with a screened-in porch, heated 2-car garage and 2 large lean-tos. Next door is a 1-bedroom home with a lovely kitchen, 2 bathrooms, napping loft and huge open space with tall ceilings, which is currently set up as a gym and 3 treatment rooms. These spaces offer a lot of flexibility and could be used as shop space, great room, game room, art studio, yoga studio, etc. This property offers solar power with a battery bank and a backup generator. This lot includes 27.2 Acres, of which is about 60% open with the balance wooded. All located about 20-25 minutes to Derby / Newport and is also not far from Burke Mountain, Kingdom Trails (Mountain Biking), Jay Peak, and some amazing local hikes, snowshoe trails, VAST trails and Nordic ski trails.
Two homes on over 31 acres, comprised of 3 parcels of land with access to Seymour Lake! Let's start with the new home offering a private living room with stunning views from Bald Mtn to the South and sunset views over Jay Peak to the West. Head upstairs where you will find 2 bedrooms, 2 bathrooms and a central kitchen / dining space. This building is complete with a screened-in porch, heated 2-car garage and 2 large lean-tos. Next door is a 1-bedroom home with a lovely kitchen, 2 bathrooms, napping loft and huge open space with tall ceilings, which is currently set up as a gym and 3 treatment rooms. These spaces offer a lot of flexibility and could be used as shop space, great room, game room, art studio, yoga studio, etc. This property offers solar power with a battery bank and a backup generator. This lot includes 27.2 Acres, of which is about 60% open with the balance wooded. Head 1.7 miles down the road and you will find two potential building lots totaling 4.16A in the Winape Hills, which are included in this sale. These lots afford shared private access to Seymour Lake. Have the best of both worlds with lots of land and waterfront access! All located about 20-25 minutes to Derby / Newport and is also not far from Burke Mountain, Kingdom Trails (Mountain Biking), Jay Peak, and some amazing local hikes, snowshoe trails, VAST trails and Nordic ski trails.
© 2024 PrimeMLS. All rights reserved. This information is deemed reliable but not guaranteed. The data relating to real estate for sale on this web site comes in part from the IDX Program of PrimeMLS. Subject to errors, omissions, prior sale, change or withdrawal without notice.





