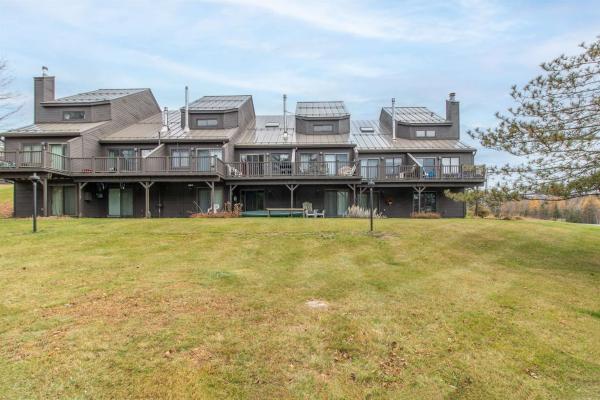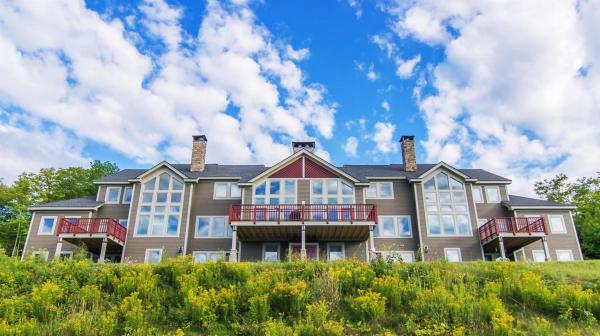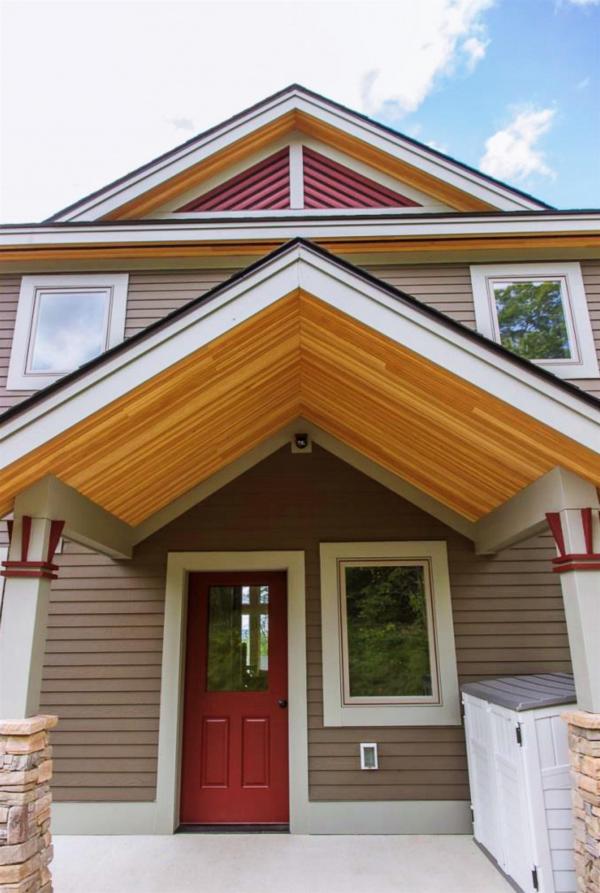Numerous upgrades have been made, including a new standing seam roof and newly rebuilt direct vent Rinnai heaters, along with updated, interconnected hardwired battery backup smoke and CO detectors. This charming 2-bedroom, 2.5-bath townhouse offers a lovely view of the woods, and during the summer, you can enjoy sitting on the deck or opening the windows to listen to the calming sound of the nearby brook. You'll also find a covered entry from the parking area. Mountain bike trails are right outside your door, and after a day of skiing, you can effortlessly glide back home.
You can't get much closer to the action than this updated Burkeside condominium. Overlooking the Sherburne base area and lifts allows you to ski right to your door. And you can keep an eye on the kids if you need to take a break from skiing. Entering from the parking area the first level contains two bedrooms and a full bath. The second level is a multi functional living room, kitchen and dining area with access to the front deck facing the ski slope. There is a very attractive gas stove in the living area and the kitchen has been updated with granite and tile. There is also a full bath and another exit to a covered porch on the back side where there is lockable closet space.The third level is the primary bedroom with great views of the ski area. It contains a nicely finished full bath, good closet space, and a very functional loft with large sky light containing extra beds. Numerous closets throughout provide for adequate storage. This condo is in great condition with updated baths and finishes, and will be sold with most furnishings. There are very few condominiums available at Burke and this location and size make this a rare find.
The premier location on Burke Mountain! When we say ski-in, ski-out, we're not kidding. The Sherburne Express high-speed quad and Baselodge are in your front yard! Burkeside condos rarely come onto the market, and this end unit is double the size of any other unit in Burkeside! Three levels and 4000+ square feet of living space means there is room for everyone, and this huge townhouse was made for entertaining. Enter via the lower-level mudroom, sit on the built-in bench to kick off your ski boots, and stow your gear in the nearby bonus gear room. Hop into the 3/4 bath to freshen up, or head to one of the 4 bedrooms or full bath on this level. The main level is made for entertaining. An efficient kitchen overlooks a spacious dining room, and double French doors lead to a huge living room with gorgeous tongue-and-groove wood cathedral ceiling. Enjoy the Vermont propane stove and warm up after a long day on the slopes! Breathe in the pristine Vermont air from the 40 foot deck, kick back and watch the mountain bikers and skiers coming down the hill. Upstairs, on its own private level, is the primary bedroom suite overlooking the Sherburne Express, and relax in the en-suite full bath. VAST snowmobile and Kingdom Trails mountain biking trails are not far at all. In the summer, open the window to hear the bordering stream or take a hike in the woods or nearby trails. This is a place meant for entertaining, and there is plenty of room for family and guests to stay over!
An exciting announcement - new Bear Path units to be constructed! These townhomes are extremely energy efficient and offer fabulous views as well as easy trail access. The finishes are very upscale, and if you make a commitment early you will have the opportunity to make your choice of custom kitchen cabinets, flooring materials, color of granite countertops, paint colors, and an appliance credit of $7,500 if you wish to upgrade from the appliances to be included. The project is scheduled to begin in May with the plan of having 4 units ready to be moved into during the 24/25 ski season.
An exciting announcement - new Bear Path units to be constructed! These townhomes are extremely energy efficient and offers easy trail access. The finishes are very upscale, and if you make a commitment early you will have the opportunity to make your choice of custom kitchen cabinets, flooring materials, color of granite countertops, paint colors, and an appliance credit of $7,500 if you wish to upgrade from the appliances to be included. The project is scheduled to begin in May with the plan of having 4 units ready to be moved into during the 24/25 ski season.
An exciting announcement - new Bear Path units to be constructed! These townhomes are extremely energy efficient and offer easy trail access. The finishes are very upscale, and if you make a commitment early you will have the opportunity to make your choice of custom kitchen cabinets, flooring materials, countertops, paint colors, and an appliance credit of $7,500 if you wish to upgrade from the appliances to be included. The project is scheduled to begin in May with the plan of having 4 units ready to be moved into during the 25/26 ski season.
An exciting announcement, new Bear Path units coming. There is a total of 3005 sq. ft in this unit. These townhomes are extremely energy efficient with fabulous views and easy trail access. The finishes are very upscale and if you make a commitment early you will have the opportunity to make your choices of Custom kitchen cabinets, flooring materials, color of granite counter tops, choice of paint colors and an appliance credit of $7500 if you wish to upgrade from the appliances to be included. The Project will begin in May with the plan of having units ready for delivery during the 25/26 ski season. Two of Four units are already under reservation agreement and will go to full contract Very Soon. Only 2 units still available so don't wait too long.
© 2024 PrimeMLS. All rights reserved. This information is deemed reliable but not guaranteed. The data relating to real estate for sale on this web site comes in part from the IDX Program of PrimeMLS. Subject to errors, omissions, prior sale, change or withdrawal without notice.









