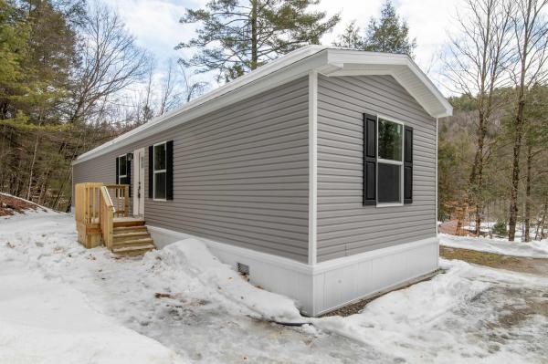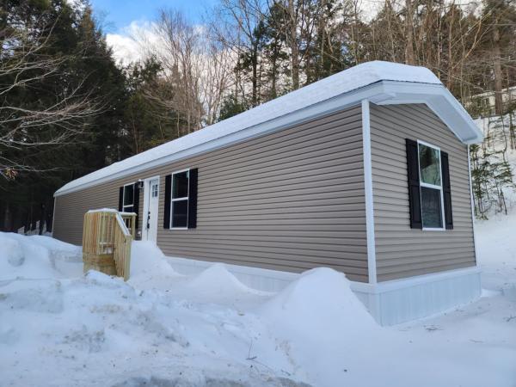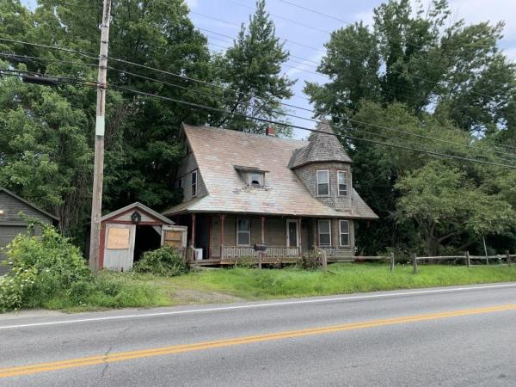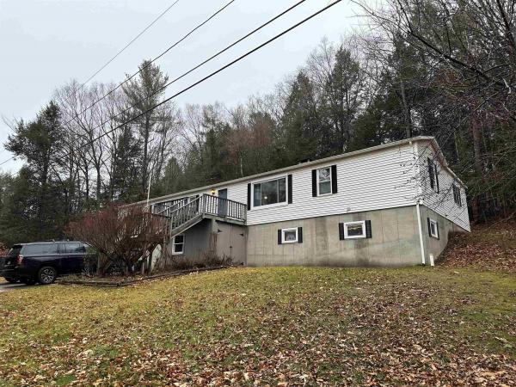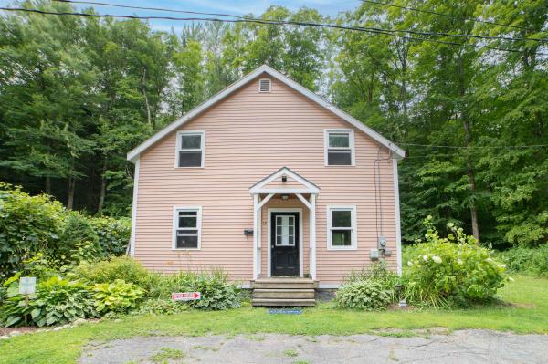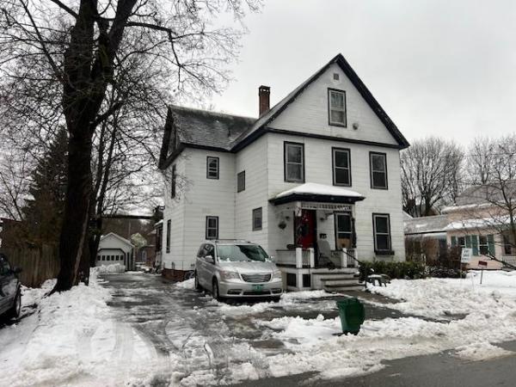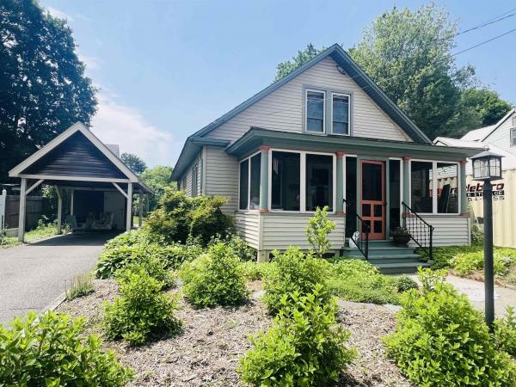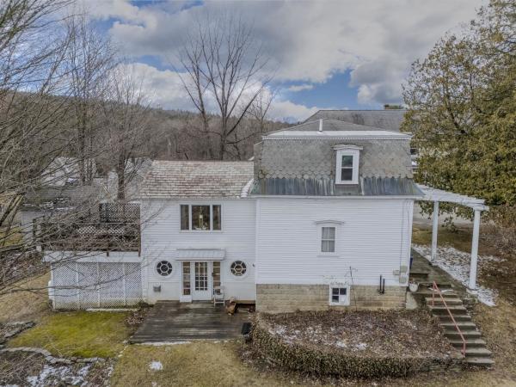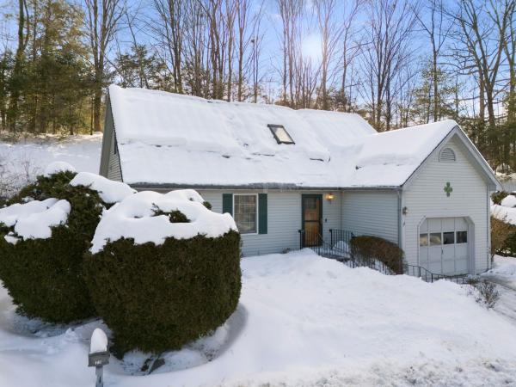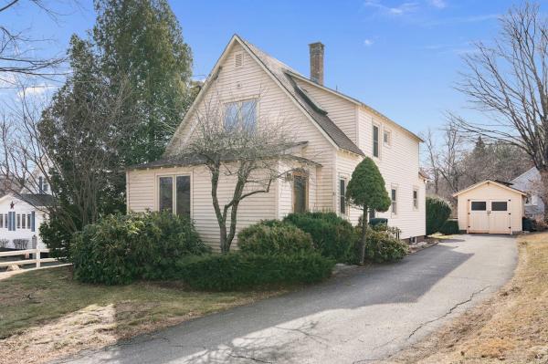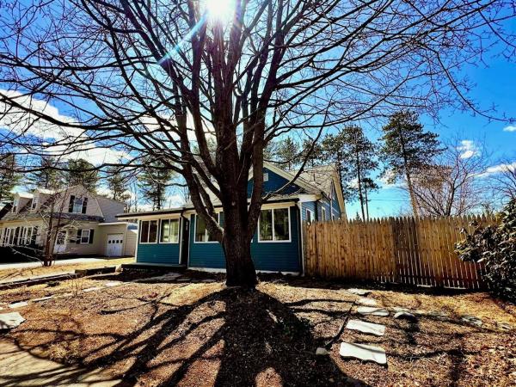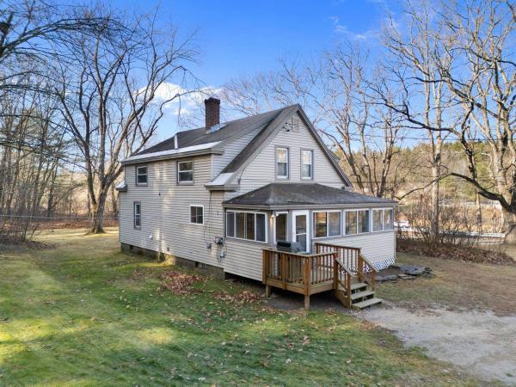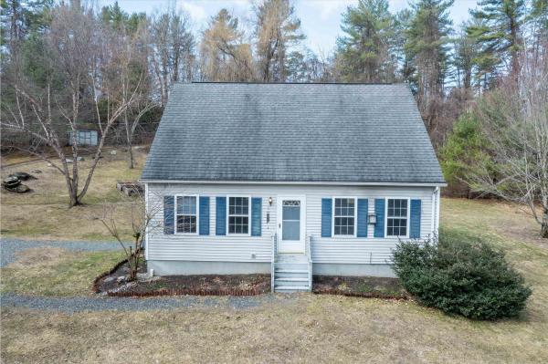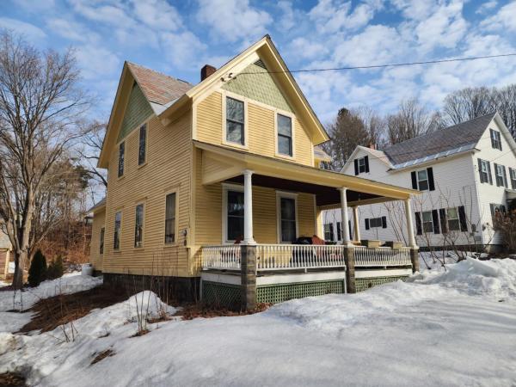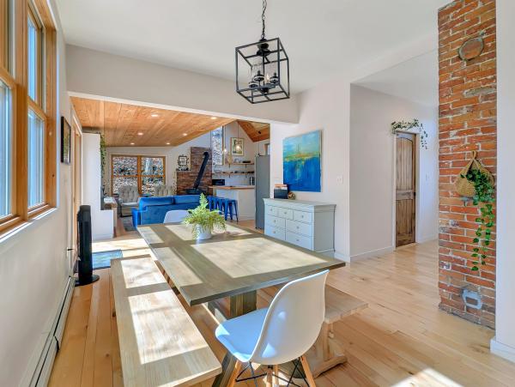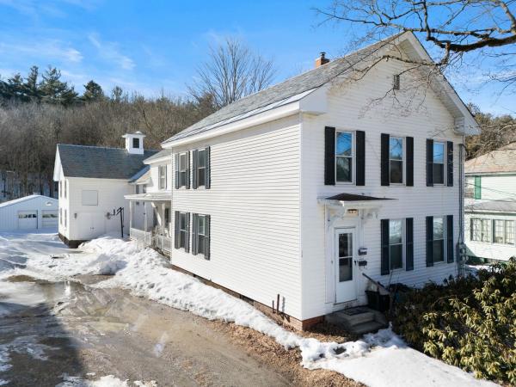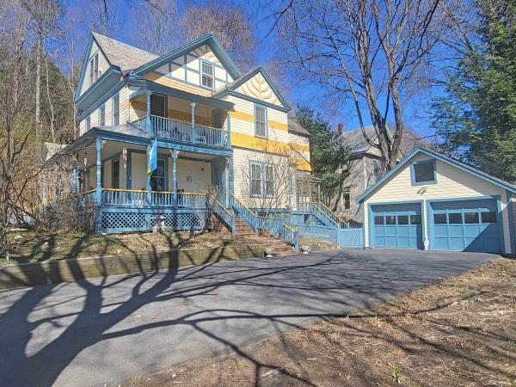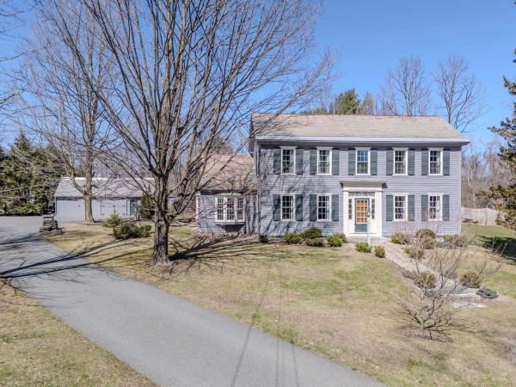Welcome to 8 Reservoir Rd, Brattleboro, VT 05301, where modern comfort meets affordability in Deepwood MHP Park! This brand-new Dias model manufactured home offers 3 bedrooms, 2 bathrooms, and 869 sq. ft. (14 x 66 ft.) of thoughtfully designed living space. Step inside to an open-concept layout with stylish finishes, a bright living area, and a well-appointed kitchen. The home features energy-efficient construction, modern appliances, and low-maintenance materials, making it perfect for easy living. Located in a peaceful and well-maintained community, this home is ideal for those looking for a move-in-ready option in a convenient location. Don’t miss out on this opportunity! Contact us today for more details or to schedule a tour.
Welcome to 8 Deepwood Dr, Brattleboro, VT 05301, where modern comfort meets affordability in Deepwood MHP Park! This brand-new Dias model manufactured home offers 3 bedrooms, 2 bathrooms, and 869 sq. ft. (14 x 66 ft.) of thoughtfully designed living space. Step inside to an open-concept layout with stylish finishes, a bright living area, and a well-appointed kitchen. The home features energy-efficient construction, modern appliances, and low-maintenance materials, making it perfect for easy living. Located in a peaceful and well-maintained community, this home is ideal for those looking for a move-in-ready option in a convenient location. Don’t miss out on this opportunity! Contact us today for more details or to schedule a tour.
Check out this 4 bedroom, 2 bathroom home in Southern Vermont. This house has town water and sewer as well as high speed internet available. The house does needs work, but would make a great winter project. The location could also be a great spot for a professional office, but you would need to discuss what options are available with town.
Price improvement!!! Charming one level mobile home with addition in Tri Park Co-op. 3 bedrooms, 2 bathrooms, eat in kitchen, large living room, den/other room, large back deck for entertaining and BBQs and a full concrete foundation!!! Great property! Don't miss this opportunity! Seller to pay buy in fee to the park for buyer at time of closing!!!
PRETTY IN PINK! The famous PINK house is back on the market with a huge price reduction and looking for just the right buyer...can it be an investor who takes it to a new level.....it is a sweet rental property... or an affordable great place to park the x generation until they find their way? If you saw it before, come back and check it out...great new price, stackable washer and dryer...and a new look as spring arrives. This is a perfect better than tiny house, sitting in the heart of Brattleboro...walk to Memorial Park, the Whetstone Brook, Farmer's market. Catch the Moover!...a fun way to travel locally and to Wilmington, Bellows Falls and Hinsdale.. Stop paying rent and invest in yourself. Home being sold "as is" see documents for disclosures.
***Offers due by Monday 4/28 at 3:00" Looking for an affordable home within walking distance to downtown Brattleboro? Come see this 8 room, 3+ bed, 2 full bath home. The 2nd floor has been updated with beautiful refinished floors, recent paint, updated bath and walkup attic with spray foam insulation. The 1st floor needs updates and repairs, but could shine as nicely as the 2nd floor! Replacement windows in all but 4 windows. Picture yourself sitting on the front porch with your favorite beverage of choice! Parking for 2 cars tandem. Private road, no on-street parking. Close to highways and shopping!
Fabulous potential with this in-town home on a great neighborhood street just a few short minutes to downtown Brattleboro where you'll find shops, restaurants, galleries, and more! Close to the hospital, schools, and points north and south with easy access to Rt 91. This home retains much of the original woodwork with bulls eye trim for the doors, an elegant staircase with two stained glass windows, and glowing wood floors. First floor has a bedroom option and a full bathroom, there's a full bathroom on each floor! Plenty of room for everyone with three more bedrooms and a bathroom on the second floor. There is an additional room on the second floor with separate entrance that would make a great office, and the third floor offers an in-law potential with a one bedroom studio apartment. The seller is also offering the property at a lower price of $225k which would include the seller's option to inhabit a portion of the property for up to 5 years, details to be discussed.
Step into this beautifully updated Cape style home offering a perfect blend of classic charm and modern updates. Ideally located near the hospital, public transportation, shopping and more, providing both convenience and comfort in an ideal location. From the moment you enter, you’ll be greeted by the warm inviting ambiance, fall in love with the stunning wood flooring and rich natural woodwork throughout. All new windows provide energy efficiency, and flood the home with natural sunlight. The first floor boasts a spacious living room, central dining area, sweet kitchen with all new appliances, large bedroom, laundry and a gorgeous updated bathroom featuring a beautifully tiled, oversize step-in shower. Additionally, there is a large bonus room perfect for a studio, family room or whatever suits your needs. Upstairs, you’ll find two well-appointed bedrooms, one includes an en-suite 1/2 bath and a very large walk-in closet. Outside, enjoy a spacious carport, paved driveway and tastefully, landscaped fenced in backyard. Choose your perfect spot to relax, the front screened-in porch or enclosed back porch, both are perfect for enjoying the warm evenings or sipping your morning coffee. This exquisite home in a very desirable neighborhood is clearly loved and very well maintained.
The cutest house on the block! Only 1 house from the famous deli for eats, right near the entrance to I 91, both north and south for travel or work and 2 minutes away from Memorial Park with all it offers....skating, ball games, pools, sliding, skiing. Plus it has a great back yard, 2 levels of decks and a front porch to add to the package. This 1860's Mansard is so sweet, filled with character and just waiting for a new owner. The current owner rents both units, but probably best suited for owner occupancy in the house and a versatile use for the lower level mother in law (current rent is $575/month). The main house has an open concept letting the light flood the main living area. There is a den...bedroom?...on the first floor for a getaway, and the bedrooms are on the second floor tucking in with those lovely deep set windows. If you love a playful home, would like the help of a bit of income, a convenient location, and a home you can brag about, this is it. 48 hour notice required for respect for tenants
Tucked in a sweet newer neighborhood, this home is not to be missed. Perfect for one floor living and aging in place, but versatile enough for choosing an upstairs bedroom! There is a one car attached garage and sunny deck with a slider to the dining area. The open concept with a vaulted ceiling gives a spacious, light filled living area. Some tlc needed but well worth a painting party. Delayed showings until the open house on Saturday 3/22- 11am-1pm
Welcome Home! This move-in-ready gem is a delight, full of character and charm with modern conveniences. As you step inside, you'll find a home bathed in natural sunlight, creating a warm and inviting atmosphere. The open kitchen and dining area are perfect for entertaining, and the new sliding door opens onto the large back deck, where you can enjoy the spacious, level yard—ideal for gardening with southern exposure. The first floor also features a convenient half-bath, a versatile bedroom or office, and a classy living room with a cozy fireplace. Upstairs, you'll find the serene primary bedroom with a unique walk-through office space, another spacious bedroom, and a full bathroom complete with a jetted tub and step-in shower—your personal oasis. Recent updates include a new furnace, electric panel, and mini-splits, providing comfort and peace of mind for years to come. The paved driveway and low-maintenance vinyl siding make upkeep a breeze. Conveniently located near public transportation, shopping, I-91, the Farmers Market, and so much more. If you love hitting the slopes, Mount Snow is just about a 25-minute drive, and downtown Brattleboro is less than a few miles away. This home truly has it all—schedule your personal showing today!
Marlboro Avenue! A desirable and sunny neighborhood of sweet homes known for its friendliness and truly convenient location. This attractive 3 bedroom, 2 bath home with a fantastic fenced-in yard has many sought-after key features. Current owners have added mini-splits, a huge, enclosed porch- perfect for a mudroom and additional living space. They have renovated the kitchen, including appliances, replaced much of the old flooring with new, renovated the full bath, updated electrical wiring, added some new windows, and much more! The once one-car garage has been converted into a finished 310' beautiful, cozy studio with sleeping/storage loft, mini-split and full bath- perfect for guests, a separate home office space, or potential rental. Back and side yards are enclosed- perfect for pets and play and has a large shed for your tools and mower. Ton of southern exposure means great gardening and sun streaming in your windows. The roof is young, and the home's exterior was just painted. Previous owners had SEVCA insulation work. Basement is dry and partially finished with a second bathroom featuring a deep soaking tub. You cannot go wrong with this property at this location at this great price. Sold "AS-IS". Do not hesitate, make your viewing appointment today! SHOWINGS BEGIN: Friday, April 4th.
Nestled on a dead end town road, kissing Fort Dummer state park and it's more than 200 acres of forest with trails and campsites, this is a special deal! Minutes to everything Brattleboro but snugged up on almost 4 acres of your own enchanting adventure! With a yard full of flowering bushes, trees and perennials, you will be surrounded by a sweet landscape, with plenty of room for your own designs. Roomy (potentially 1st floor bedroom) with lots of space for entertaining, homework, home office or crafting, you will find the home warm and versatile, fitting your own version of life in Vermont. But...close to I91 for north south travel, easy access to work in 3 states. ( or more), within easy reach of well known hospitals and health care, private schools, colleges and so much music and art. Treat yourself to this sweet home. Showings after 3:30 pm week days or most anytime on the weekend.
If you’re looking for privacy, space to roam, and the convenience of being just 3 miles from downtown Brattleboro, this charming Cape-style home is a must-see! Set on a beautifully landscaped 1.16-acre lot in a desirable neighborhood, this 3-bedroom, 1.5 bath home sits slightly elevated above the others, offering stunning mountain views and all-day natural sunlight. The open-concept kitchen and family room create a welcoming space for gathering, with great flow and plenty of light. A spacious living room, dining area, and large bedrooms offer flexibility and comfort throughout. The lower level includes oversized daylight windows, roughed-in plumbing for a third bathroom, and a partially finished room ready for your customization—ideal for a guest suite, office, or rec room. The property also features a large shed for outdoor equipment, raised garden beds, a patio for entertaining, and great chicken coop! Wildlife lovers will appreciate regular visits from deer, turkeys, and songbirds. Located in a peaceful, rural setting on a paved public road, this well-maintained home is in a sought-after subdivision near schools and public transportation. Whether you're seeking quiet country living or quick access to town amenities, this home offers the best of both worlds. Open House Saturday and Sunday 11am-1pm
This beautifully maintained single-family home offers both comfort and practical living in a charming Brattleboro neighborhood. This inviting residence features four spacious bedrooms and two full well-appointed bathrooms that abounds with natural light and creates an inviting and charming atmosphere throughout. The spacious yard includes a German Hugelkultur raised bed garden, blueberry and raspberry bushes. Heirloom sweetpea blossoms, and poppies adorn the boundaries The living areas showcase quality hardwood floors and the spacious kitchen has a great pantry space attached. A bonus room offers the option for home office, gym, studio, or second living room. A classic New England front porch extends the living space outdoors, offering the perfect spot to relax and enjoy quiet moments or greet friendly neighbors. In addition, a unique barn—ideal for storage—adds a touch of rustic charm while meeting your practical needs. All major systems have been diligently maintained and updated to ensure efficient performance and peace of mind for years to come. Ideally located near downtown shops, restaurants, hospital, schools, and the Brattleboro Co-Op. Showings are delayed until Saturday March 15th
Nice location on Western Avenue, sitting up above the road, on an open lot. There is ample parking and the side yard has a sitting area and garden space. This home has the added benefit of an additional 2 bdrm apartment. You can access it through a secret door in the main house, or it does of course have it's own exterior entrance. Enjoy the rental income or open it up for a really large, single family home. Enter the main house through the entryway hall and into the mudroom. Some of the nice features in this home are the walk-in pantry, period natural woodwork, gorgeous maple flooring, built-ins and tasteful and fun light fixtures throughout! You'll want to spend all your time in the all-season sunroom/office. Gorgeous stairs leads you up to the second floor that could have four bedrooms, or three bedrooms with two bonus rooms. The apt has two bedrooms and a large dining/living space. Heat and electric are separated. You will love your short walk to the Farmers Market, Memorial Park and easy access to Interstate 91. A nice place to call home with lots of possibilities!
Whether you're seeking a smart investment or a beautifully appointed primary residence, this exceptional offering in the heart of Brattleboro, VT, is not to be missed. Fully renovated by the current owners, this charming home offers far more than it's modest exterior suggests. Step onto the inviting screened porch — the perfect spot to unwind during warmer months or transition comfortably from the outdoors during Vermont’s messier seasons. Inside, the entryway is framed by a staircase and a cozy first-floor suite, leading into an open-concept living, dining, and kitchen area. A conveniently located first-floor bath and laundry are positioned near the formal entrance for added ease. Upstairs, you’ll find two additional tastefully designed bedrooms and a luxurious bathroom featuring a soaking tub and a separate shower, offering a spa-like retreat. Outside, the property offers a comfortable yard with a shed that holds potential for upgrades. Across the street, an additional lot provides tranquil access to the Whetstone Brook and ample parking. Nestled in a quiet neighborhood yet just a short walk to town, this home blends serenity with convenience — making it an ideal place to call home. Open House on Saturay May 3rd from 1pm-3pm.
You choose! This amazing property can be used as one of the grand ladies of the neighborhood...just open a door or two and repurpose the kitchen...what a nice laundry room it would make...or use as is with 2 flats, live in 1 and have a bit of income from the other...What else, you might ask! There is a rear section of the house ready to be reclaimed, and a barn attached that could also be built out as living space!. So...a nice big rambling home or maybe 2 more apartments! And there is more! In the back, out of the way...there is a beautiful 40x40 building for all sorts of uses...storage, workshop,....perhaps create a bonus room! There is so much to consider you will need to take a bit of extra time to look at this one. Please, respect the tenants, a 48 hour notice and be prepared for shoe removal for the apartments!
You choose! Such a versatile property...invest in 2 rentals...live in either unit and rent the other...maybe develop the barn into another unit, home business, workshop..(check with Zoning). Just short of an acre (.86) the land is the big, big seller....the huge, mostly level back yard is already lush with flourishing fruit trees and blueberry bushes. There is a garage/gardening shed for your lawn tractor and gardening equipment, or tune it up and give your collectable car a new home. Age in place! Everything you need on the first floor with bed, bath and laundry. Newly renovated, this one sparkles and shines. There are still some touches for the new owner in the warmer weather to complete, but you can move right in, start collecting rent from the 4 room apartment in the rear, range, fridge, w/d included. $850 a month and they pay their utilities. Great for income or generation x interim housing! Apartment shown on 2nd showing and with 48 hour notice. Shoes off, so wear those slip ons.
This beautiful Victorian home is just a short stroll from vibrant Brattleboro and has access to a huge town trail network. Nicely landscaped and has a partially fenced yard for pets or children. The house has lovely Victorian detailing and includes 3 covered porches. The formal entry has hardwood flooring, built-in bench w/mirror, period staircase, stained glass window and a 3/4 bath. The adjacent front parlor includes oak flooring, ceiling fan and double French doors opening onto a cozy living room w/ornate fireplace w/gas stove, ceiling fan and hardwood floors. There is a formal dining room w/built-in hutch and Southern pine flooring. Then kitchen is delightful boasting elegant wainscoting, spacious center island and a walk-in pantry. The 2nd level offers a blend of comfort and style w/3 bedrooms, 2 of which share a full tiled bath. The primary bedroom is a serene retreat w/direct access to a 2nd floor covered porch, a private dressing room and an en suite tiled bath. The 3rd level unveils even more versatility with a large finished storage room that opens onto a "Summer Bedroom" w/colored glass windows, perfect for additional living space or creative pursuits (artist studio?). This charming home celebrates period Victorian features and a sense of elegance. There is a 2-Car garage, central air conditioning and the residence is located in a highly sought after neighborhood. A special spot offering comfort, beauty and a unique sense of place. Delayed showings 4/28/25.
An ideal location from which to enjoy the countless in-town and country activities available in the Brattleboro area! This circa 1910 arts and crafts style cedar shingle house was one of Brattleboro’s historic downtown homes and was moved to its current enviable location in 1996. The house sits 1/8th of a mile off of Route 30, within one mile of downtown Brattleboro and even closer to the active Retreat Farm (with its seasonal music and food truck roundups), the Meadows (water related activities) and the extensive Retreat trail system. The house is under 1/4 mile from the Brattleboro Country Club for golf, cross-country skiing and dining. The home offers an exceptional combination of country living and accessibility and features wood floors with radiant heat, a wood burning fireplace with built-in bookcase surrounds, high ceilings throughout, a formal dining room, office, and a kitchen with informal kitchen dining area with abundant natural light. The second floor is home to four spacious bedrooms and a full bathroom. The primary bedroom includes another private ensuite bath. There is ample outdoor common area including a 440 square foot deck above the home’s two-bay garage and a covered entry porch which looks to the property’s yard and surrounding woods. The walkout level basement is currently utilized as a rented apartment with one bedroom, an office space, and an open plan kitchen and living/dining space. Showings Begin 5/4! Contact us to discuss this special offering!
How sweet it is! It is the perfect time to own this home, as the season turns to spring all the extraordinary effort in design and creating the hardscape and gardens come to life in bursts of bloom, enchanting ribbons of perfume and delightful fragrant nooks. Out back, in the private, personal space is the 24x50 salt water pool....once a swim school pool....now an oasis waiting for you to kick back and relax. The home...rich in history.....dates to 1819.....has been lovingly updated, keeping as much character as possible, but with the eye to modern standards of comfort. The main floor has an option for a lovely main bedroom with....just around the corner... a tiled walk in shower and laundry to allow for one floor, aging in place option. The light filled 2nd floor is classic colonial big bedrooms, big windows and 2 huge walk in closets. You will never wonder where to store the linens again! Plan a bit of time for this one. Please be respectful and be prequalified before making showing arrangements.
© 2025 PrimeMLS. All rights reserved. This information is deemed reliable but not guaranteed. The data relating to real estate for sale on this web site comes in part from the IDX Program of PrimeMLS. Subject to errors, omissions, prior sale, change or withdrawal without notice.


