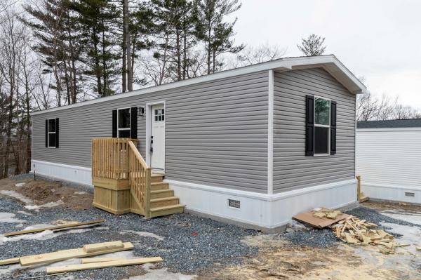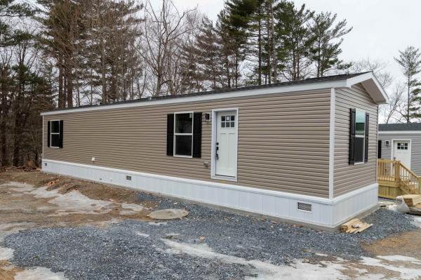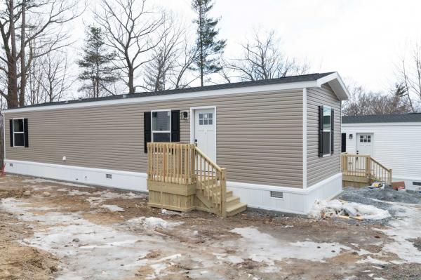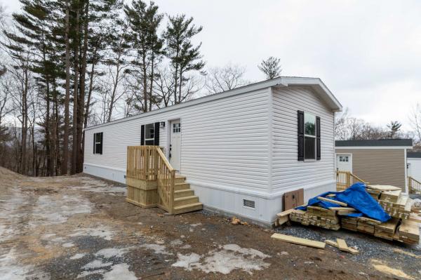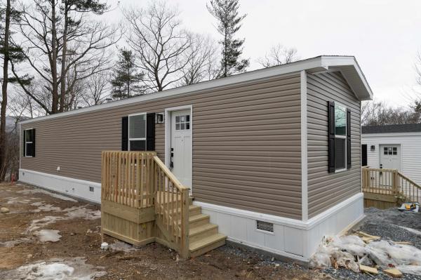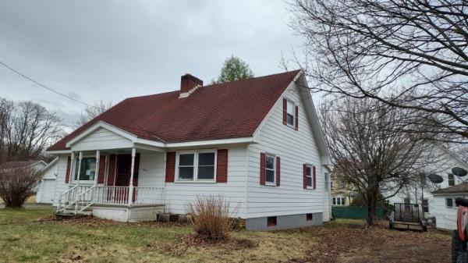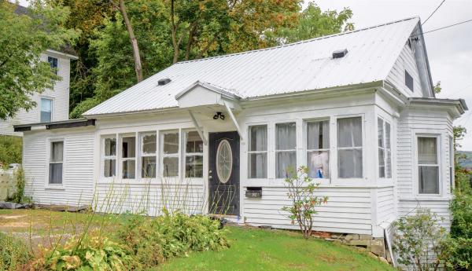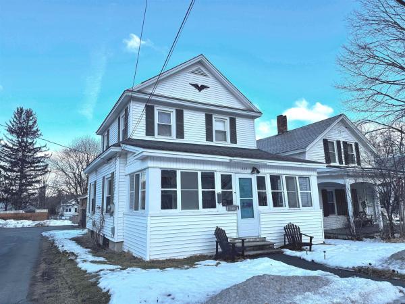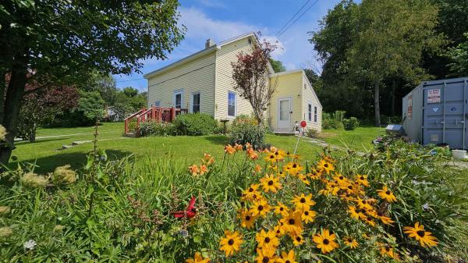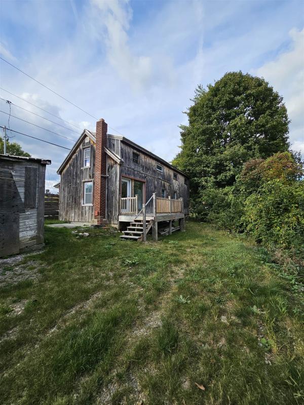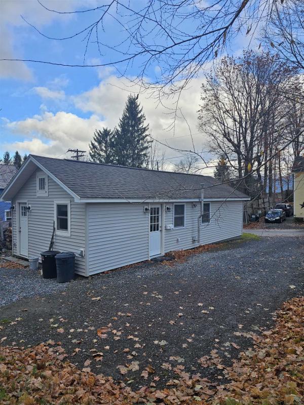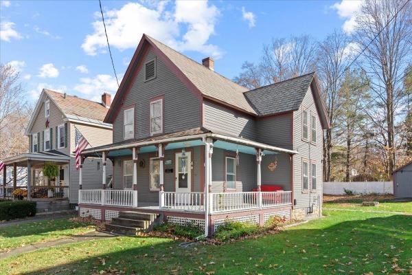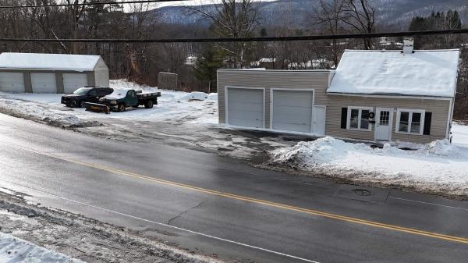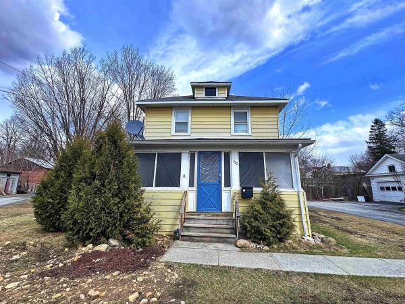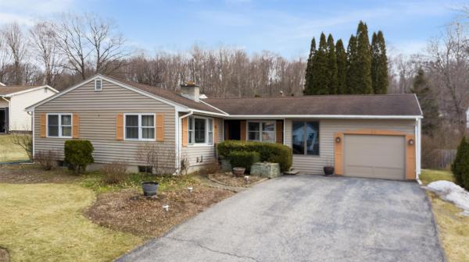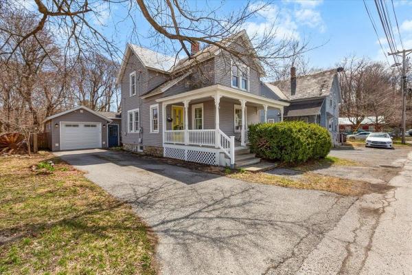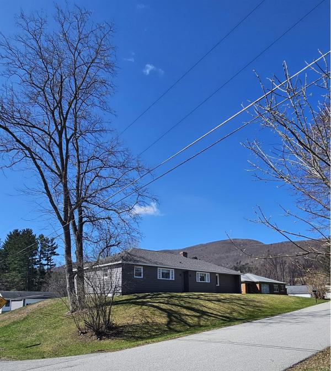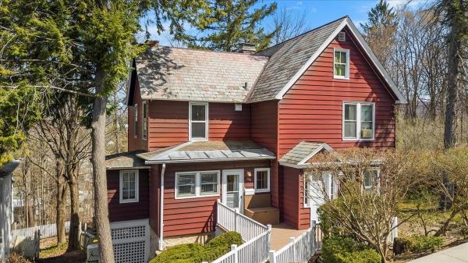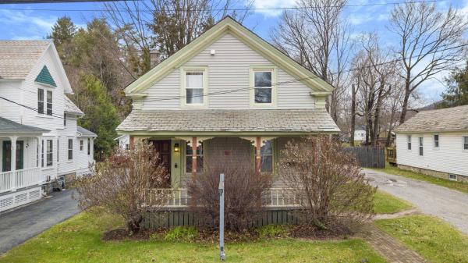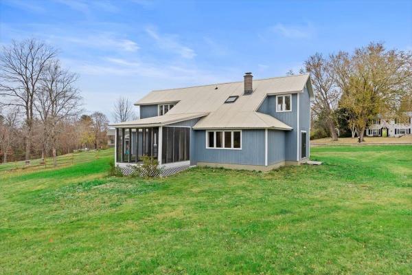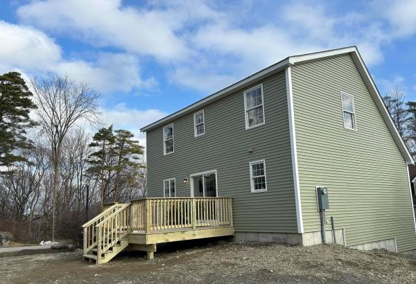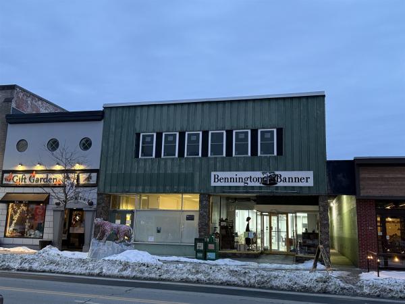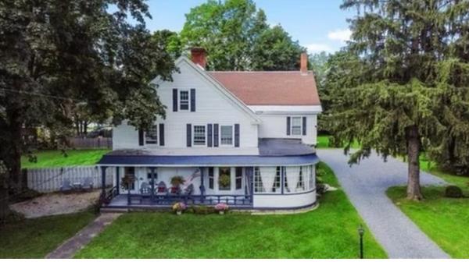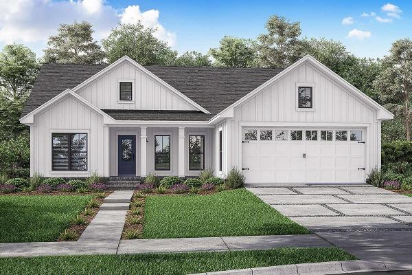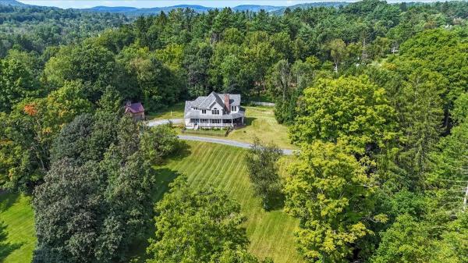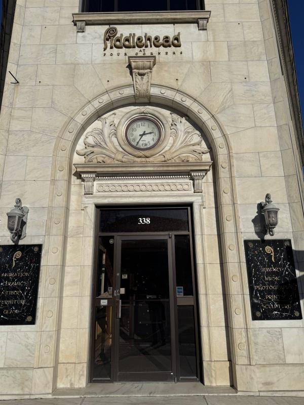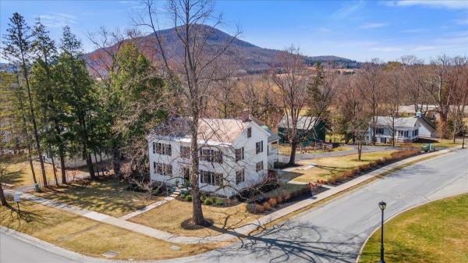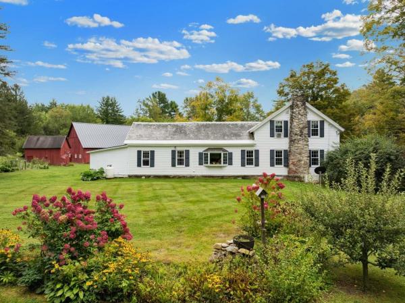Welcome to 86 Ethans Way, Bennington, VT 05201, where modern comfort meets affordability in Catamount Park! This brand-new Polo model manufactured home offers 2 bedrooms, 1 bathroom, and 746 sq. ft. (14 x 56 ft.) of thoughtfully designed living space. Step inside to an open-concept layout with stylish finishes, a bright living area, and a well-appointed kitchen. The home features energy-efficient construction, modern appliances, and low-maintenance materials, making it perfect for easy living. Located in a peaceful and well-maintained community, this home is ideal for those looking for a move-in-ready option in a convenient location. Don’t miss out on this opportunity! Contact us today for more details or to schedule a tour.
Welcome to 92 Ethans Way, Bennington, VT 05201, where modern comfort meets affordability in Catamount Park! This brand-new Polo model manufactured home offers 2 bedrooms, 1 bathroom, and 746 sq. ft. (14 x 56 ft.) of thoughtfully designed living space. Step inside to an open-concept layout with stylish finishes, a bright living area, and a well-appointed kitchen. The home features energy-efficient construction, modern appliances, and low-maintenance materials, making it perfect for easy living. Located in a peaceful and well-maintained community, this home is ideal for those looking for a move-in-ready option in a convenient location. Don’t miss out on this opportunity! Contact us today for more details or to schedule a tour.
Welcome to 64 Ethans Way, Bennington, VT 05201, where modern comfort meets affordability in Catamount Park! This brand-new Polo model manufactured home offers 2 bedrooms, 1 bathroom, and 746 sq. ft. (14 x 56 ft.) of thoughtfully designed living space. Step inside to an open-concept layout with stylish finishes, a bright living area, and a well-appointed kitchen. The home features energy-efficient construction, modern appliances, and low-maintenance materials, making it perfect for easy living. Located in a peaceful and well-maintained community, this home is ideal for those looking for a move-in-ready option in a convenient location. Don’t miss out on this opportunity! Contact us today for more details or to schedule a tour.
Welcome to 78 86 Ethans Way, Lot 86E Bennington, VT 05201, where modern comfort meets affordability in Catamount Park! This brand-new Polo model manufactured home offers 2 bedrooms, 2 bathrooms, and 825 sq. ft. of thoughtfully designed living space. Step inside to an open-concept layout with stylish finishes, a bright living area, and a well-appointed kitchen. The home features energy-efficient construction, modern appliances, and low-maintenance materials, making it perfect for easy living. Located in a peaceful and well-maintained community, this home is ideal for those looking for a move-in-ready option in a convenient location. Don’t miss out on this opportunity! Contact us today for more details or to schedule a tour.
Welcome to 72 Ethans Way, Bennington, VT 05201, where modern comfort meets affordability in Catamount Park! This brand-new Lewis model manufactured home offers 2 bedrooms, 2 bathroom, and 825 sq. ft. (16 x 56 ft.) of thoughtfully designed living space. Step inside to an open-concept layout with stylish finishes, a bright living area, and a well-appointed kitchen. The home features energy-efficient construction, modern appliances, and low-maintenance materials, making it perfect for easy living. Located in a peaceful and well-maintained community, this home is ideal for those looking for a move-in-ready option in a convenient location. Don’t miss out on this opportunity! Contact us today for more details or to schedule a tour.
Spacious cape waiting for your love. Step saver, u shaped kitchen with loads of cabinets, dining room large enough for family and friends fireplaced living room, 3 season sun room, first floor bedroom and den/laundry rm/bedroom with convenient full bath all on the 1st floor. 2nd floor has an additional 2 bedrooms and full bath, add an oversized 2 car garage and 3 bay shed and you have everything you might need at an affordable price.
101 Morgan Street is a historic home located on a corner lot with good size side yard. This 2 story, 4 bedroom, 1 bath Bennington home has great character featuring a Dutch front door, enclosed front porch, and beautiful bay window. Property has an eat-in kitchen, dinning room, laundry room with washer and dryer, living room, basement, and den! Enjoy being conveniently located downtown near great dining and shopping. This home’s forced hot air heating and metal roof was redone in 2020.
Cute, Comfortable and affordable. This 3 bedroom 1 and a half bath home has an in-town location with great walkability. Close to schools convenience stores and a short walk to downtown. Offers large kitchen, formal dining with built-ins, living room, first floor bedroom and half bath. Upstairs 2 more bedrooms, an office space and full bath. Outside you'll find a 3 season porch, 2 car garage/barn and shared, paved driveway.
Walking distance to Bennington College! Perfect for college housing. The property has a scenic path alongside the river so students can walk or bike to school without having to be on the road. Currently used as a single family home or can easily be converted to a duplex. This 3 bedroom North Bennington home is set in a quiet location with only ten homes in the little neighborhood with dead end street. Very convenient to town but feels like you are out in the country. The public water and sewer is a nice bonus. Boiler is just three months old and there is a gas line to the house. New roof in 2022. Kitchen has an antique wood stove. The property has lovely landscaping with plenty of space for gardens. Just a short 1.3 mile stroll to North Bennington restaurants, library, and post office and 4 miles to downtown Bennington with Albany Airport just under an hour away. Lake Paran is just 1.5 miles away for swimming, kayaking, or enjoying the beach.
Perched high on Imperial Avenue, this delightful Cape-style home is brimming with character, charm, and endless potential. Gorgeous wood floors and abundant natural light set the tone for a warm, inviting space that’s ready for your personal touch. The main level offers a comfortable flow between the living room, dining area, and kitchen—all boasting sweeping views of downtown Bennington and the surrounding hills. Upstairs, you’ll find three cozy bedrooms and a spacious full bathroom, perfect for restful nights and relaxed mornings. Ideal for low-maintenance living, the home also features a partially finished basement room which can be used as a home office, gym, or creative space, plus ample utility and storage areas. Enjoy the manageable yard with a quaint side patio space for outdoor dining, and take in the neighborhood from your impressive front porch, an ideal spot for morning coffee or evening sunsets. Located just a short walk from downtown shops, restaurants, and cafes, as well as scenic walking trails, this special home offers the perfect blend of convenience and tranquility.
Wonderful views looking over the Walloomsac River. .There is a second kitchen for a possible in-law or AB&B. The RV outlet and the RV parking listing to the sounds of the stream for the nomadic visitors. New replacement windows were just done. Bring your imagination and see the possibilities.
NEW!NEW!NEW! This completely renovated Cozy 2 bedroom cottage was taken back to the studs and redone with New wiring, New plumbing, New heating system, New Bathroom. Everything here is new and ready to just move in and enjoy easy living. Located on village lot with a great side yard for family cook outs. There is a deck in the back ready to be transformed to a screened porch. Just a short walk to the Bennington Area Trail System is a short walk for mountain biking or just to hike Mount Anthony. Close local Restaurants, Public transportation, Hospital and downtown shopping.
Classic Bennington home on a quiet street with a beautiful yard and a detached barn/garage. First floor kitchen with dining area, laundry room, and a full bath, plus a living room and family room that could also be a first floor bedroom. Upstairs there are three bedrooms and a play room with a storage closet. Enjoy your morning coffee on the covered porch, and take a walk to downtown shops.
A unique South Street property offering income potential, located just outside the heart of downtown Bennington and Hospital. Three bedrooms, two bathrooms, including a first-floor bedroom with two additional bedrooms on the second floor. An attached oversized garage can accommodate four to five vehicles, and a separate three-bay garage currently generates $450 per month in rental income, an excellent opportunity to offset expenses. The seller is offering Sellers concession towards the buyer's closing costs! Don't miss this versatile property that has even more income potential.
Step into timeless elegance with this charming 1940 American Foursquare home. Many gorgeous features have been preserved from the elegant crystal light fixture to the stunning original woodwork. Each detail speaks to the skilled artisanship of the era. The classic design offers spacious living and a welcoming atmosphere, perfect for both every day life and entertaining. The main floor boasts a spacious family room addition with ample windows and maple flooring, 3/4 bath, and first floor laundry. The formal dining room flows seamlessly into the living room with pellet stove. The interior was completely redone in the last decade with very recent renovations including old wallpaper removal and fresh paint in the living/dining areas and kitchen. The stunning entry way and staircase is everything you want from an antique home. There is even a fully enclosed front porch for enjoying the approaching warm weather. Upstairs you will find three bedrooms with original hardwood floors and a full bath. The basement is dry and has ample storage space. The lot is easy to maintain with a walkable location minutes away from local parks, shops, restaurants, and public transportation. Head a few minutes more up RT 9 and you’ll find all the outdoor recreation and beautiful scenery that Vermont is known for. This lovely home blends classic design with modern conveniences, making it a must-see for those who appreciate quality craftsmanship and historic charm. Don’t miss out on owning this gem!
This home is so new it even has a new address! Was formerly known as 328 School St. and 16 Browning Pl. The renovation took it to the studs and completely renovated. All new wiring with 200 amp electrical panel. It’s even new on the outside of the house. All new insulation and walls. All new vinyl double paned windows with screens. Brand new energy efficient on demand hot water and propane boiler. Fresh paint throughout interior and exterior. New flooring, lighting, and brand new kitchen with new energy star rated appliances. Brand new two bathrooms, one upstairs and one down. First floor laundry. New decks on the outside and a new driveway! Option for one level living having kitchen, living, full bathroom, laundry and bedroom on first floor. Second floor has two bedrooms and a large bathroom with plenty of closet space. Walking distance to everything that downtown Bennington has to offer. Spacious bright home with easy to maintain small yard. Seller is licensed Realtor.
Comfortable Ranch home with 3 bedrooms and 1 bath. Inside there's lots of room... whether you need a dedicated office to work from home, space to exercise or do projects, whip up a meal or bake goodies, chat around the fireplace, or watch movies by the cozy wood stove. Kitchen is original... you could give it an easy facelift by painting the cabinets and installing new counters and a vinyl floor. All appliances will stay, including the newer Stainless Steel fridge and dishwasher, as well as the nice washer and dryer. There are laundry hookups on both the first floor and basement, so leave them upstairs or move back downstairs if you prefer and reclaim the coat closet. Attached 1-car garage with auto opener and direct entry into the dining area, plus there are stairs down to the workshop for convenience. The one 3/4 bathroom has been beautifully renovated with gray and mosaic tiles on the floor and shower surround, plus grab bars, bench seat, and a glass enclosure. All bedrooms have big closets and there's a fantastic storage room in the basement. Newer oil tank, 2017 Peerless boiler, public water and sewer, and your choice of cable or fiber optic Internet. Outside is a dream for relaxing and entertaining with a covered back patio overlooking the in-ground swimming pool. Out front you'll see the perennial gardens bloom and wave to neighbors from the front porch while the sun sets over the mountains. A special home that is easy to love...you'll feel right at home.
Enchanting, delightful, magical... this lovely c. 1920 village home is all of that and more! 3BR/2BA home has beautiful hardwood floors and a cook's kitchen with Corian countertops and not one but two pantries! Dining room, living room with electric fireplace, office/study that could also be a first floor bedroom and updated 3/4 bath round out the first floor. Upstairs there is the primary bedroom, two guest bedrooms and full bath with clawfoot tub. One car garage is accessed by a breezeway and the back yard is private and nicely landscaped! All within walking distance to all that downtown Bennington has to offer; shops, eateries, the library and more!
Beautifully maintained Ranch home on a dead-end road boasts 4 Bedroom. Enjoy the warmth of the sunroom during the day. The living room centered in the middle of the house has plenty of space to spread out and enjoy the pellet stove insert with a brick hearth on those cool nights. Locally crafted Cushman Style cabinet in the dining area with delightful wood cabinets in the kitchen. Enjoy the views of Mount Anthony from the concrete stamped patio for outdoor dining and relaxing. The corner lot is located on a dead-end street, This home is located within walking distance to the hospital, the Bennington Area Trail System, Close to public transportation, Downtown shopping. Southwestern Supervisory Union show this as being part of the Monument Elementary School Assignment. New Boiler, Upgraded insulation, new plumbing, Too many improvement to mention here
Nestled in the charming village of Bennington, Vermont, this stately 4-bedroom, 2.5-bath home blends timeless elegance with thoughtful updates. Built in 1895 and set on 0.41 acres, the property offers a rare combination of historic character and modern livability. A large Trex front deck with handicap accessible ramp to the front and kitchen doors welcomes you to the home, where you'll find hardwood floors throughout and an inviting living room centered around a classic fireplace. The living space is bathed in natural light, thanks to five sets of French doors that create a beautiful flow between rooms and invite the outdoors in. The sunroom, located at the back of the home, offers a peaceful retreat year-round, while additional French doors open onto a screened porch-perfect for summer evenings and quiet mornings. Other highlights include a detached garage, automatic starting generator. and a manageable yet private lot just steps from the village center. With its graceful details and prime location, this home is a true Bennington treasure.
Struggling with housing affordability? This could be the solution! Originally built as a single family home in 1920, but currently arranged as 3 units, so you can take over all the space, or rent some and enjoy the cash flow! Two apartments have great tenants who are moving this summer, so both the upstairs and downstairs will be available soon. Third unit known as "The Octopus Garden" is an Airbnb guest favorite so you could ride the wave of this popular short-term rental. An easy conversion back to single family would literally mean opening a couple of doors... then the main level would have 3 bedrooms and 2 bathrooms, a mudroom, kitchen and living room... and upstairs would have a bright family room, larger kitchen, 1 bedroom and a full bathroom with claw foot tub and laundry. Don't need two kitchens? Remove one to create another bedroom, office or dining room. Need an in-law suite for guests or family? This has it. Work-from-home professional or small business owner? Zoning has many allowed uses, including office and retail. Recent energy audit + updated utilities: new 200 amp panel, new boiler, and central air on the first floor! Ask for the list of improvements, floor plans and videos. Beautifully renovated spaces, two new decks overlooking the deep backyard and gardens, plus a covered front porch. The 0.41 acre lot is very narrow, offering parking for 6+ cars with partial fences and a stone wall for boundaries. This is a rare and special opportunity!
Contemporary style 3BR/2BA home in a lovely residential neighborhood not far from downtown Bennington! Kitchen has been updated with granite counters and stainless appliances and opens onto sunny dining area. Living room includes brick hearth with woodstove and shiplap ceiling, there is first floor laundry and a three-quarter bath as well as an expansive family room with lots of natural light. Plus there is a fully screened porch of the living room that will allow you to enjoy the privacy of the back yard. Second level is newly carpeted and includes the primary bedroom (with direct access to the shared full bath with vinyl plank flooring) and two guest bedrooms. Propane heat, metal roof, electric hot water. Level 1.41 acre lot offers all kinds of outdoor opportunities from gardening to volleyball!
Brand new construction, getting the finishing touches now, This three bedroom two bath cape style home is energy efficient and up to the newest Vermont energy codes. On demand hot water and efficient heat system. This home Has an under house heated garage plus a bonus walkout room in the lower level. Quote is available for buyers interested in finishing that. Not only do you get brand new construction, but you have an option for one level living with living room, kitchen, dining, laundry, bedroom, and full bath all on one level. Upstairs has two large bedrooms and another full bath as well as closet storage. Glass slider from the kitchen and dining area goes out to a brand new deck off the back of the home. Enjoy the convenience of living in the Chester Knoll neighborhood is that plowing, landscaping, and trash is all included in the HOA fees, as well as having access to Trails throughout the property. Tucked away from the busy roads, but close to downtown and the hospital, this is a treasured spot to call home. Be the first to live in this Vermont home!
Historic building in heart of downtown Bennington with solid income from existing commercial tenancy and a fantastic second floor begging to be utilized as residential space. This loft type space is approx. 8,000 sq. ft. and would be an amazing living space (or several) with varying exposure, views of mountains in the distance and of the downtown area. The building offers an abundance of indoor direct entry parking for the resident(s) with ingress and egress stairs from Main Street in the front or from Union Street and the indoor parking in the rear. The space has been prepped with plumbing and electrical for kitchens and baths and also for HVAC to be installed. There are new framed walls with sheetrock and base coat of paint. This is not a blank slate! The hard work has been done and awaits your vision. The space even has south facing roof top decks possible and a sliding glass door already installed to this outdoor area. An awesome opportunity for those who want to be in the heart of a vibrant Vermont town with endless year-round recreation a short drive away in all directions. The area offers some of the best skiing, snowmobiling, hiking, biking, fishing, boating and much more and the Green Mountain National Forest is a short distance away. A fantastic alternative to an expensive single family due to income from two core commercial tenants on the main level. Very unique situation at an affordable price point. Residential use is permitted but may require permits.
Imagine owning the oldest home in downtown Bennington full of history and amazing detail. Built by Joseph Safford after opening Bennington's first Grist Mill, then fully renovated during the Italianate Victorian area for much of it's current design. This historic Inn along the Walloomsac River is now being used as an Air BnB rental as well as a separate leased 2 bedroom apartment. The Fully furnished and well maintained set up is turn key and ready for you to take over. Whether you want a home business, short term rental options, or just a large home for yourself for entertaining and enjoyment; this property has many options. The welcoming Victorian living area with intricate detail along with 3 first floor ensuites, and a kitchen that was used commercially, plus detailed wood work and fireplace mantles you only see in museums-this home is just breathtaking! Upstairs are several more bedrooms and bathrooms. Plus a completely separate fully furnished 2 bedroom apartment. Spacious parking area outside and large yard with mature trees and landscaping. Listen to the river flowing while enjoying the fire pit in the Adirondack chairs, or relax in the hot tub. Walking distance to downtown dining, bars, shopping, museums and entertainment. Less than an hour drive from Albany, NY airport. Within an hour drive of 6 ski mountains.
Soak up the panoramic mountain view from a brand new custom built home. Desirable neighborhood with paved town maintained roads. Just a few minutes drive to Old Bennington historical attractions, SVMC hospital, downtown restaurants and theatre. An easy commute to Bennington College, 22 minutes to Williamstown, MA or an hour to Albany International Airport. Nestled at the base of Mount Anthony, recreation and nature lovers will appreciate the access to a beloved trail system. Priced accordingly to exceed Vermont's strict energy efficiency standards and with high-quality finishes (such as hardwood floors, tiled bathrooms, stone counters). This proposed pre-construction home will be customized to your selections -- from paint colors to flooring, cabinets to countertops, and much more. One floor living with 3 bedrooms, 2 bathrooms, open concept kitchen/dining/living room, laundry room, mudroom to the attached 2-car garage, plus a covered front porch and rear deck overlooking the backyard. Or if you want this location but a totally different layout or style of house, it can be redesigned, renegotiated and built to your satisfaction. Sold as a package with land and construction by Jonathan G. Hoffman Builder, a local general contractor with 40 years of experience. Seller is a Vermont licensed real estate broker.
Imagine sitting on your wraparound porch or second story deck looking out over 16 protected acres, your own pond and a view of the White Rocks. Now, imagine going inside to your custom kitchen with cherry cabinets, granite counters and a large butcher block island. The open plan continues throughout the first floor living area with one of two fireplaces, half bath, laundry and a tiled mudroom. Upstairs, you can enjoy a large open family room, two spacious bedrooms, all with hardwood floors, a full bath with tile floor and a dream primary suite with an additional fireplace and walkthrough closet to your primary bath. It could only get better with a steam shower! Yes, you have that too! Top this all off with extreme energy efficiency in blown in insulation, radiant heat on all levels, including the partially finished walkout basement and attached two-car garage, mini-splits, Generac generator, variable speed well pump for amazing pressure and a whole house heat exchange system. Add in a post and beam workshop and a separate, fully furnished, beautiful one-bedroom guest cottage currently being used as a lucrative AirBnB. Tucked away but very near amenities and Bennington College. This is the property you have been waiting for! Priced to sell and an absolute must see!
Don't miss your opportunity to own one of the area's most prestigious properties. The "Marble Bank" is located at the intersection of US Route 7 and Vermont Route 9 and is currently the landmark Fiddlehead Gallery. This property offers unique and grand architecture to go along with its high visibility location. Downtown's redevelopment and thriving new businesses make this location even more desirable. On the corner of Bennington's many street festivals and walkable downtown. The main floor is very recognizable as a bank but has been adapted and could meet many possible business solutions. The mezzanine overlooks the main floor and takes in all of the beautiful architecture. The 2nd floor is currently a 4 bedroom, 2 bath residence with well appointed, large spaces. Open a business while living in a lavish residence or use the residence as a rental.The possibilities are endless. A must see property. Possible 1031 Exchange. Owner may be interested in a lease back on the gallery. Same as MLS #5028934.
This beautifully restored Old Bennington 4-bedroom Colonial, originally built in 1790 by Captain David Robinson, Jr., grandson of the founder of Bennington, seamlessly blends rich history with modern luxury. Located in the heart of the historic district, the home boasts breathtaking views of the Bennington Battle Monument, Mount Anthony, and the surrounding mountains. Meticulously updated, the home features a completely reimagined kitchen with custom cabinetry, granite countertops, and high-end appliances. The back portion of the main level has been thoughtfully remodeled, now featuring a stylish wet bar, and a newly added staircase providing convenient access to the lower level, where a new gym awaits. The home’s inviting layout includes a spacious living room with a gas fireplace and built-in bookshelves, as well as a large dining room ideal for entertaining. The main level showcases new hardwood floors, with select areas featuring stunning herringbone patterns, adding elegance and character. Other updates include a fully rebuilt main staircase, all-new energy-efficient windows, and fresh interior and exterior paint. Restored antique barn, offering endless possibilities. The professionally designed landscaping, paved driveway and bluestone walkway enhances the property’s curb appeal. This is a rare opportunity to own an updated historic home with unparalleled views in one of Vermont’s most sought-after locations. Don’t miss your chance to make this property your own!
Experience the quintessential Vermont lifestyle at the historic Nickerson-Jewett farm. Only 5 minutes to Bennington attractions and amenities and 15 minutes to Williamstown, MA. This appealing country home is located on a town maintained dead-end road. Privately nestled on 134.46 acres of scenic beauty, the charming 4 bedroom, 2.5 bath mid nineteenth century farmstead includes a well-preserved vernacular farmhouse and agricultural outbuildings. The property boasts open fields, wooded areas, fruit trees, perennial gardens, a babbling brook, ponds, walking and riding trails. It is the perfect setting to observe nature as well as the glorious Vermont’s glorious changing of the seasons. The post and beam early bank barn provides ample space for animals, hobbies, or additional storage. For the visionary entrepreneur, this property has route 7 road frontage, and this barn could be converted into a charming event space or whimsical bed and breakfast. The lovely historic home was built in 1854 and features a slate roof with rows of scalloped detail. According to historical documents some of the building materials, such as the slate foundation were harvested from the property. The main entrance hall has its original turned stair balustrade and wide board flooring. The cozy living room showcases a warm and welcoming stone fireplace with a Vermont Castings wood stove. There is a fully equipped second floor in-law suite. Don’t miss this one-of-a-kind opportunity!
© 2025 PrimeMLS. All rights reserved. This information is deemed reliable but not guaranteed. The data relating to real estate for sale on this web site comes in part from the IDX Program of PrimeMLS. Subject to errors, omissions, prior sale, change or withdrawal without notice.


