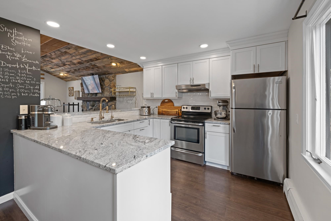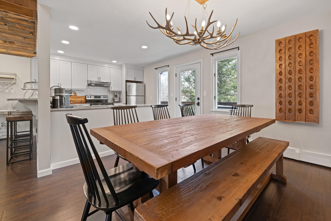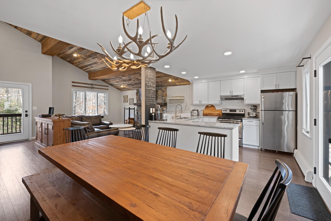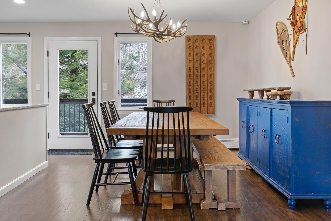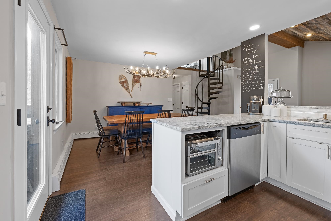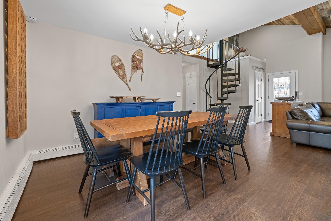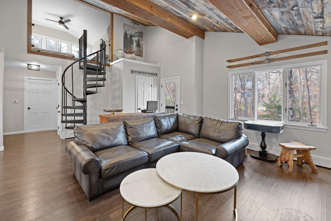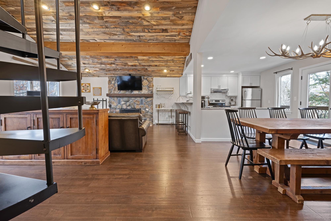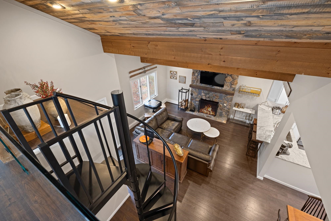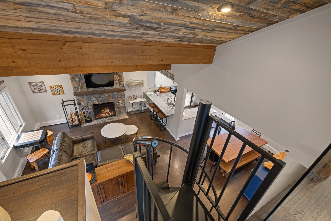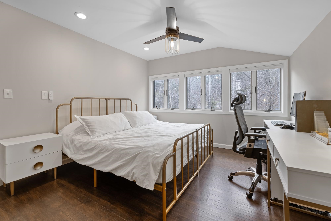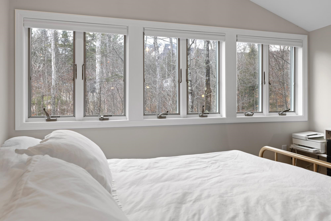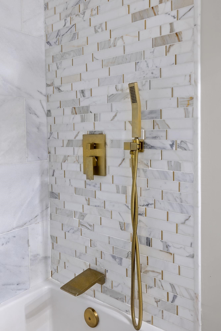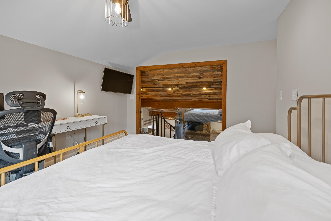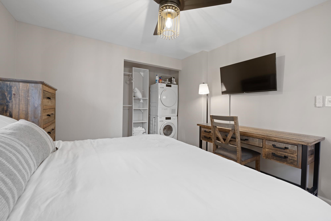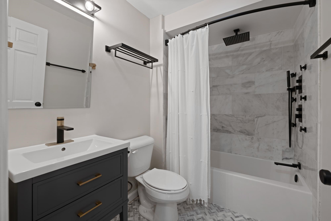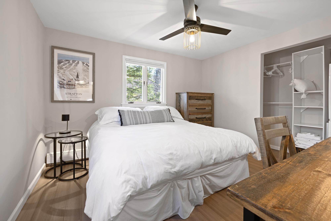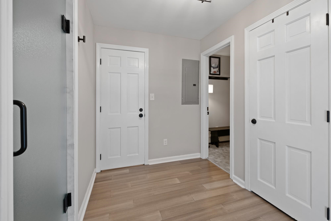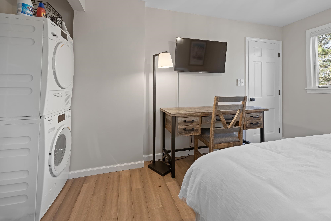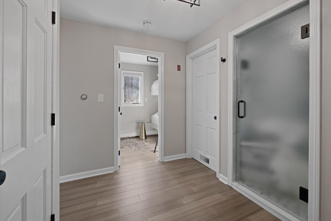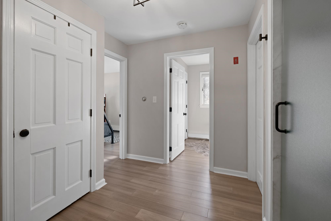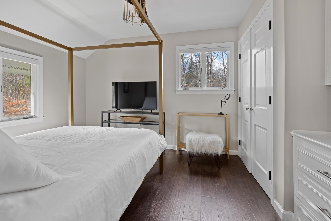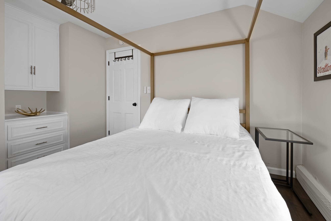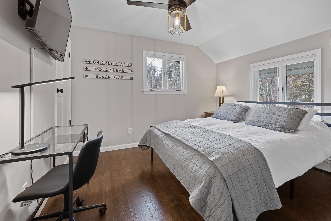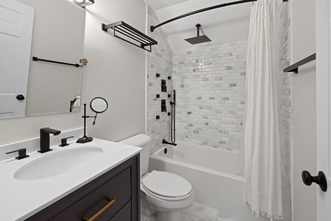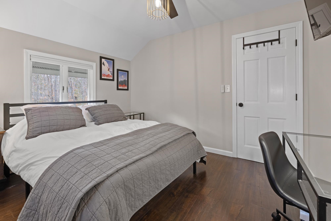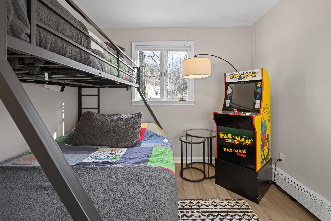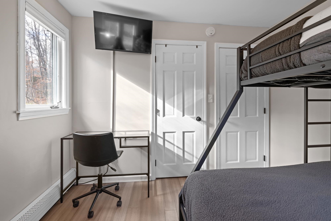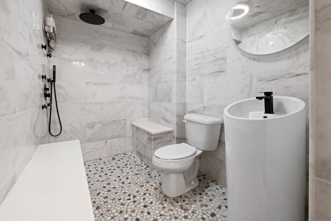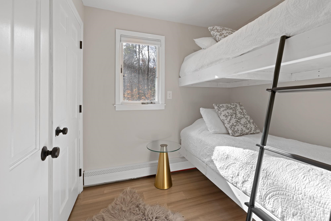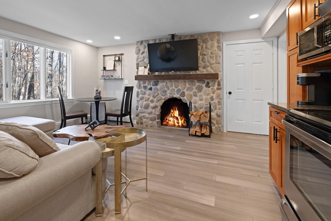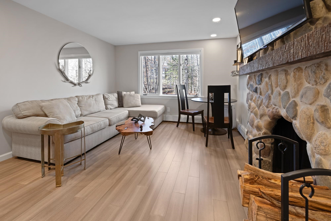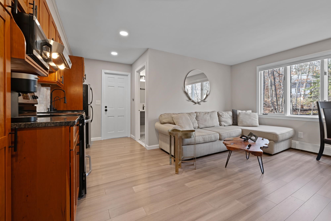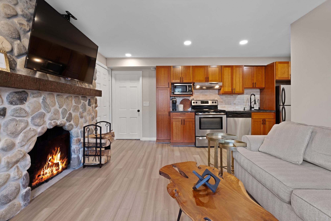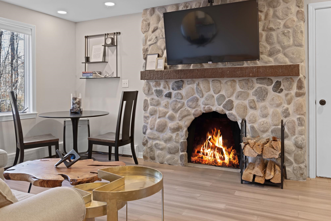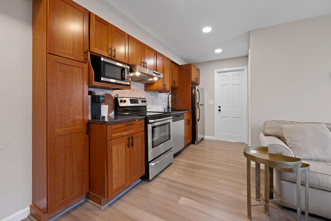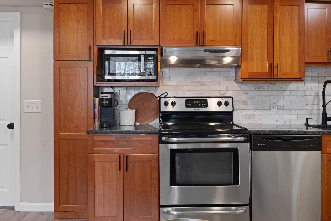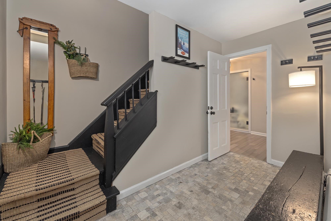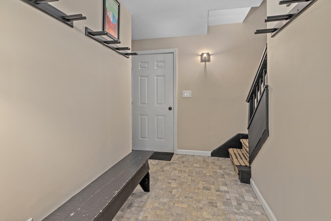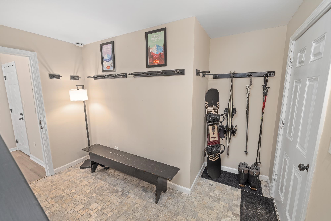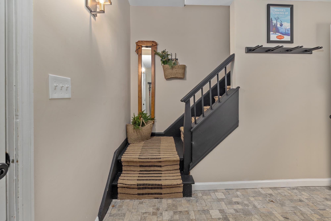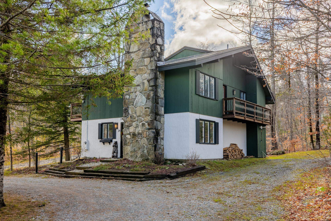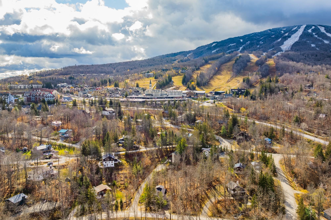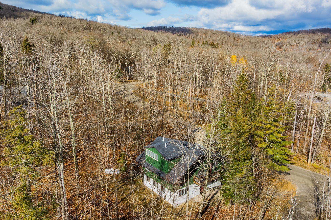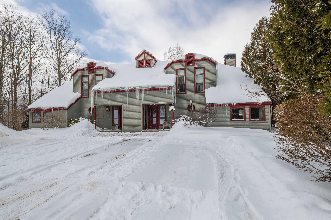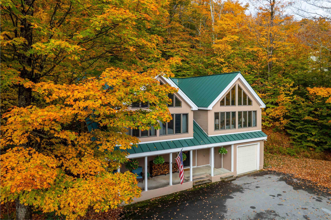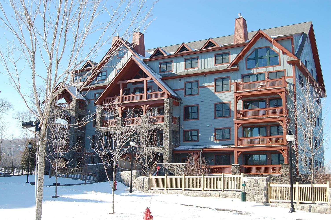1 of 55
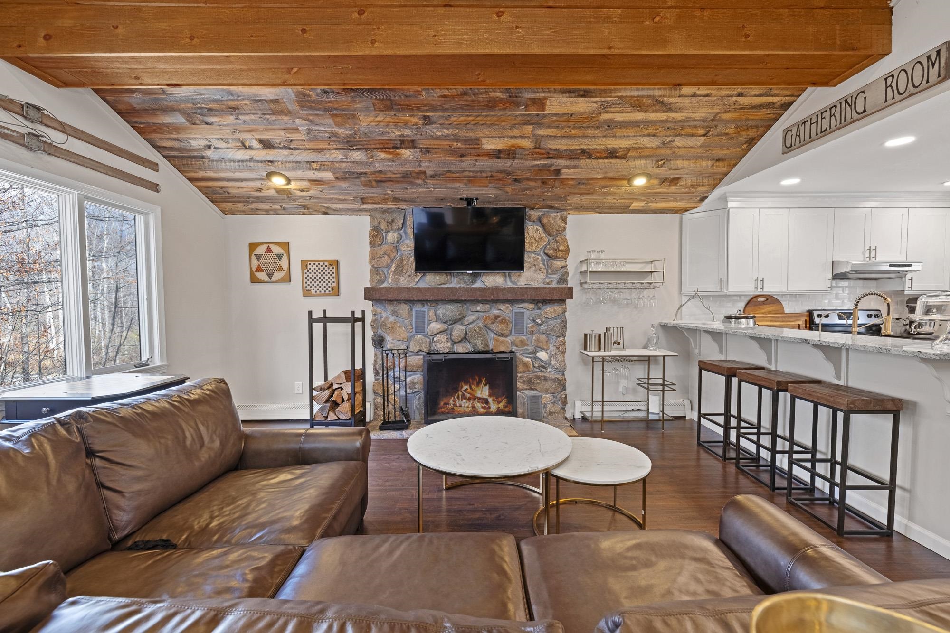
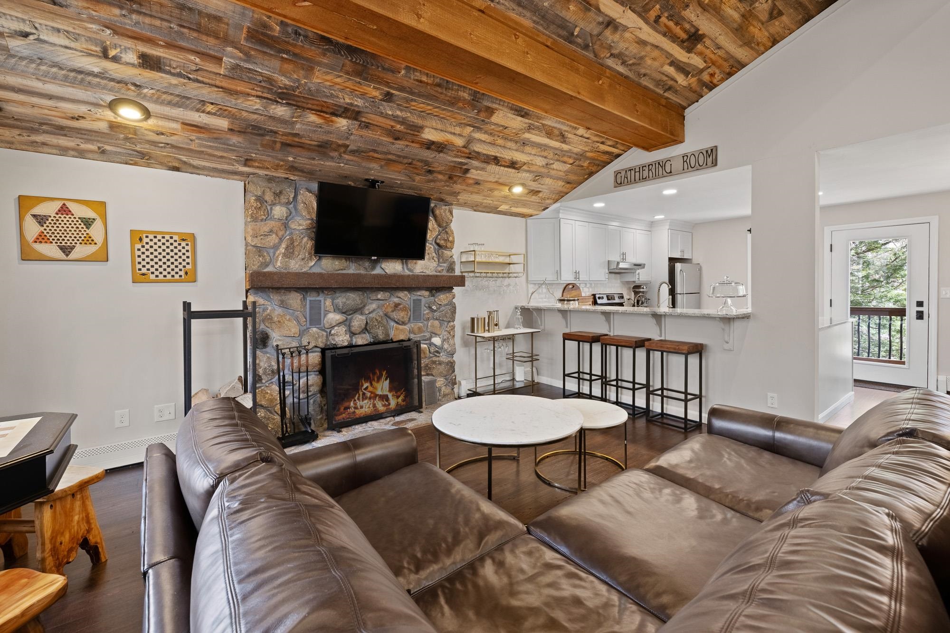
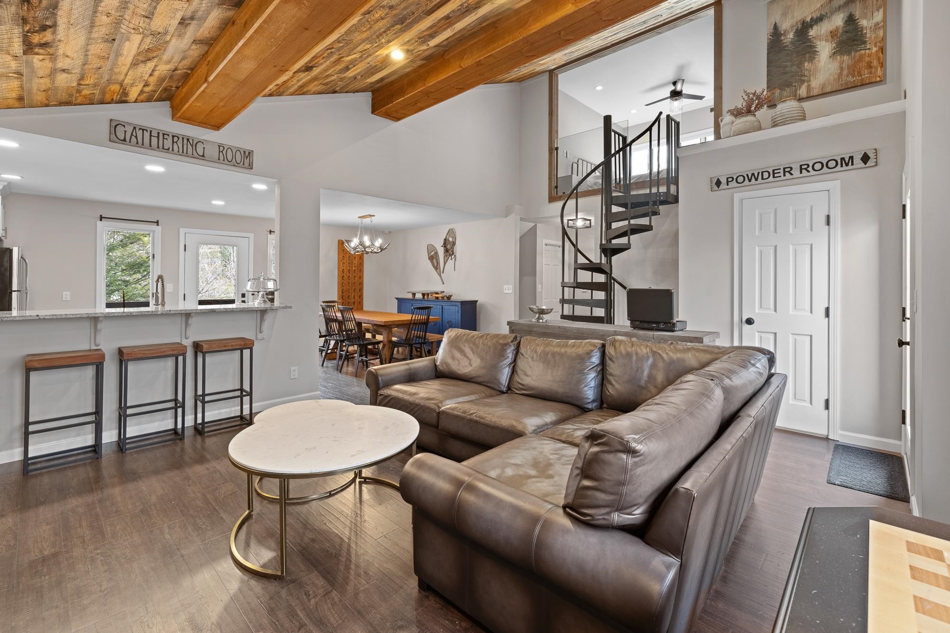
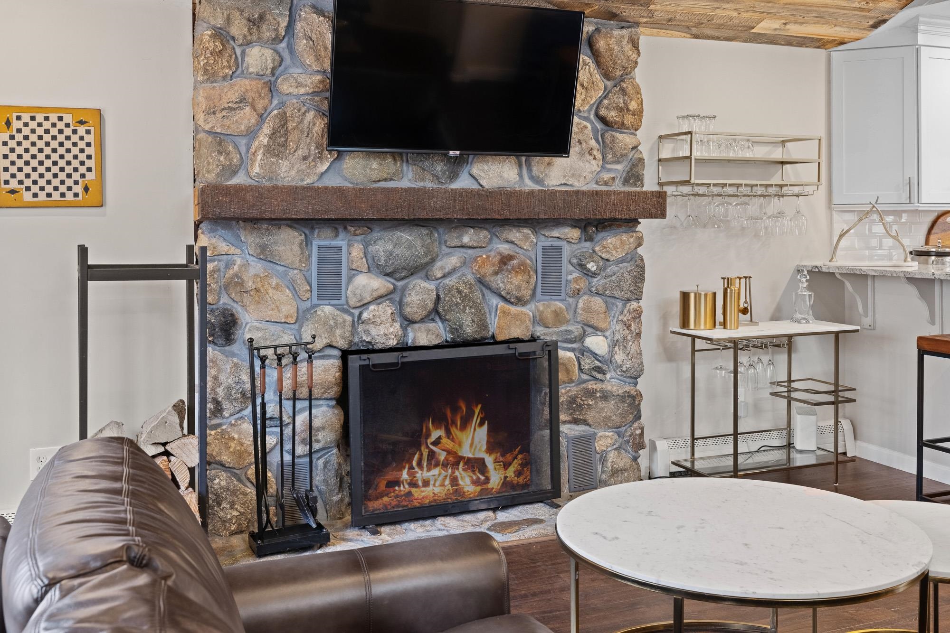
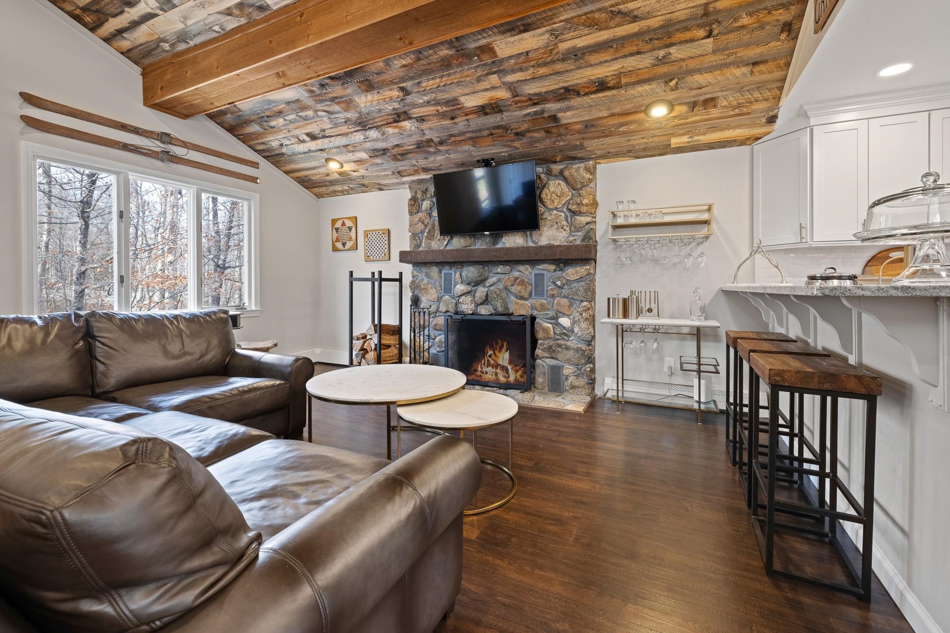
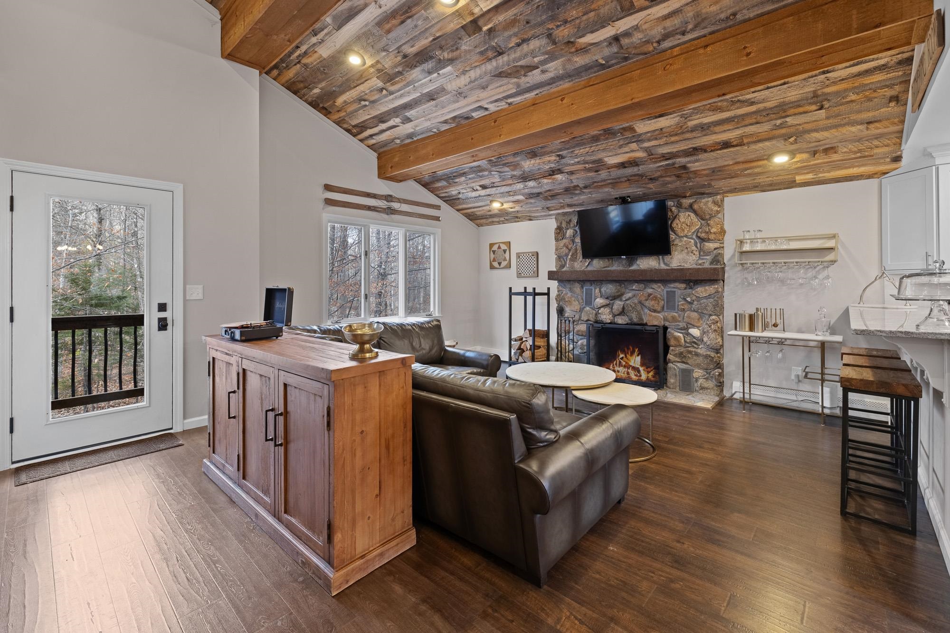
General Property Information
- Property Status:
- Active
- Price:
- $995, 000
- Assessed:
- $0
- Assessed Year:
- County:
- VT-Bennington
- Acres:
- 0.66
- Property Type:
- Single Family
- Year Built:
- 1969
- Agency/Brokerage:
- Kim Morgan-Wohler
Wohler Realty Group - Bedrooms:
- 5
- Total Baths:
- 5
- Sq. Ft. (Total):
- 2321
- Tax Year:
- 2025
- Taxes:
- $9, 044
- Association Fees:
Exceptional Renovation of a Stratton Resort Residence in the Stratton Quarter Mile neighborhood on Shuttle, just a short walk home from the Village. Beautiful upscale baths with tile work and craftsmanship of the highest caliber. Wood floors throughout. Open gourmet kitchen makes for premier apres ski gatherings. With 5 bedrooms/4 baths and multiple ensuite- this mountain chalet has been updated with all the comforts you expect in a luxury getaway. Two wood burning fireplaces , tasteful ambiance with warm wood ceiling and accents. A second family room is designed as a T.V. Room/den with kitchenette/bar for movie night snacks and football game halftime spreads.The floor plan offers bedrooms on each of three levels- ideal for inviting friends and multiple families.Equipped with a well designed mudroom entrance Shuttle picks you up at your driveway and an easy walk home for those who want to close down Grizzlies apres ski and bands.Roads and security fees apply. Stratton Sports Center Bond eligible and property is served by community water and sewer. What are you waiting for? This is beautifully redone and turn key. No need for a project. This mountain residence is ready to go and prime for the winter enthusiast! Stratton Mountain is calling you!
Interior Features
- # Of Stories:
- 1
- Sq. Ft. (Total):
- 2321
- Sq. Ft. (Above Ground):
- 2321
- Sq. Ft. (Below Ground):
- 0
- Sq. Ft. Unfinished:
- 0
- Rooms:
- 9
- Bedrooms:
- 5
- Baths:
- 5
- Interior Desc:
- Cathedral Ceiling, Dining Area, 2 Fireplaces, Primary BR w/ BA, Natural Light, Natural Woodwork
- Appliances Included:
- Flooring:
- Tile, Wood
- Heating Cooling Fuel:
- Water Heater:
- Basement Desc:
Exterior Features
- Style of Residence:
- Chalet
- House Color:
- Time Share:
- No
- Resort:
- Yes
- Exterior Desc:
- Exterior Details:
- Balcony
- Amenities/Services:
- Land Desc.:
- Deed Restricted, Level, Ski Area, Mountain, Near Skiing
- Suitable Land Usage:
- Roof Desc.:
- Shingle
- Driveway Desc.:
- Gravel
- Foundation Desc.:
- Concrete
- Sewer Desc.:
- Public
- Garage/Parking:
- No
- Garage Spaces:
- 0
- Road Frontage:
- 105
Other Information
- List Date:
- 2025-11-11
- Last Updated:


