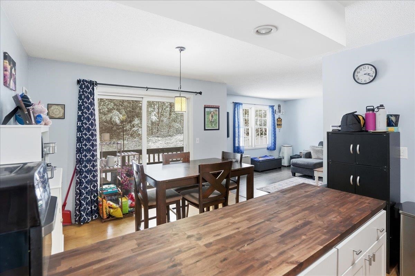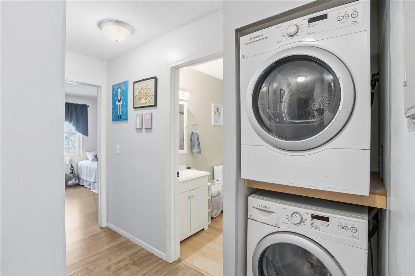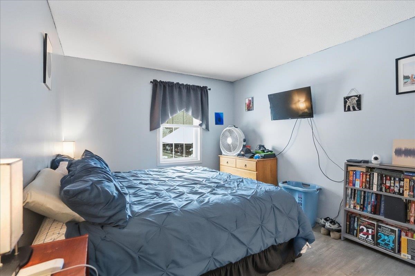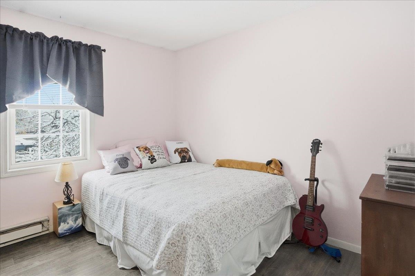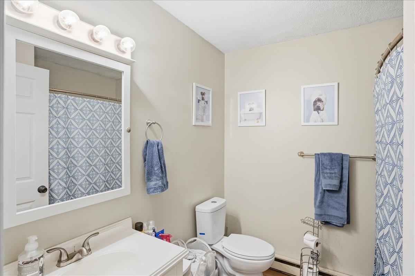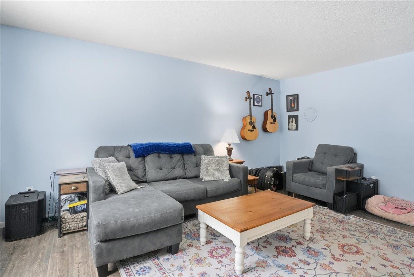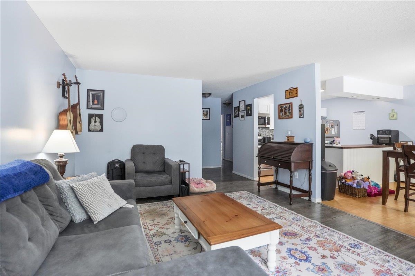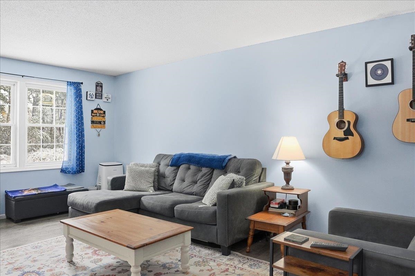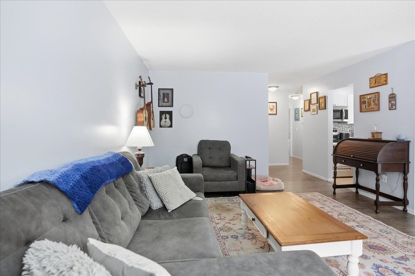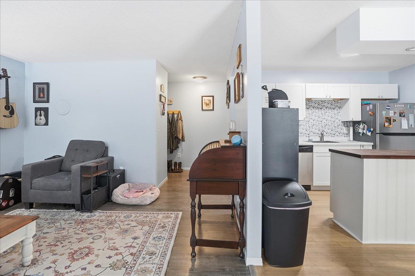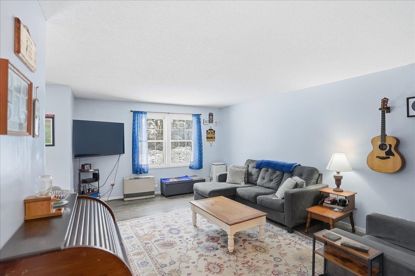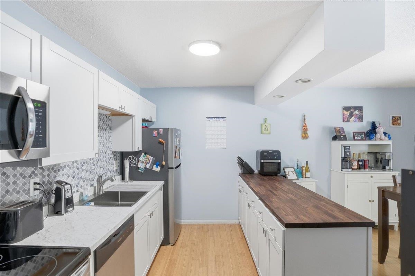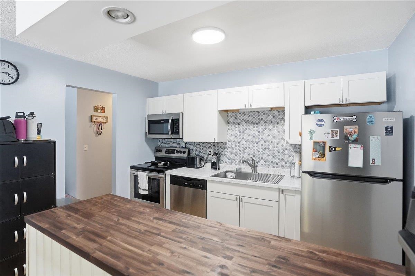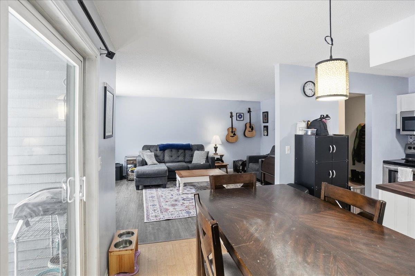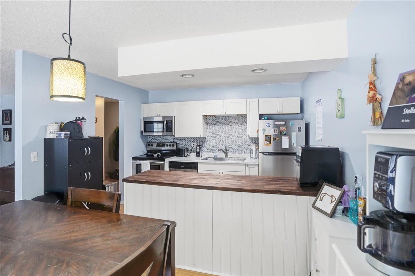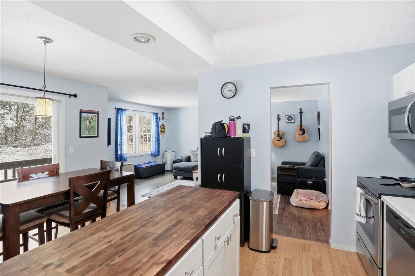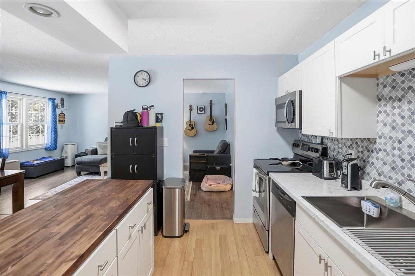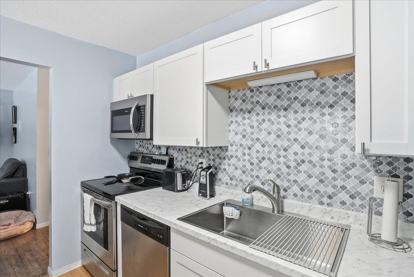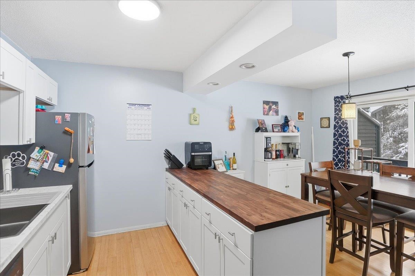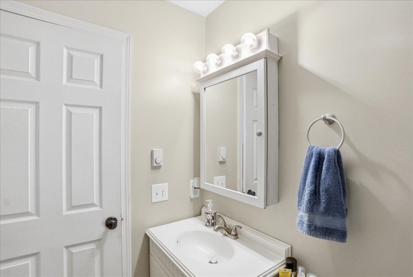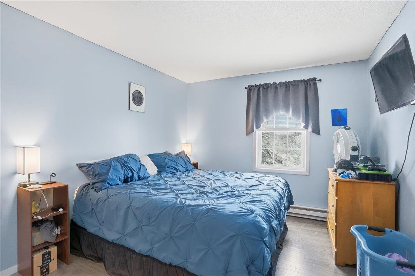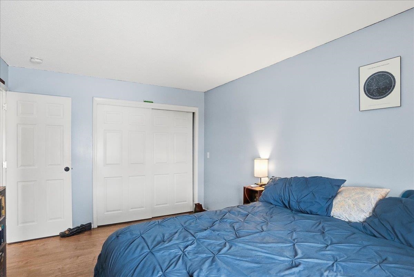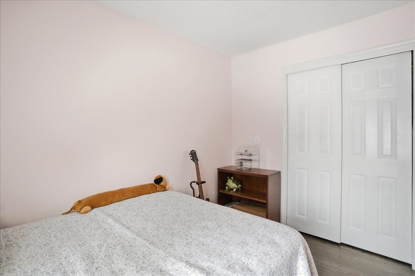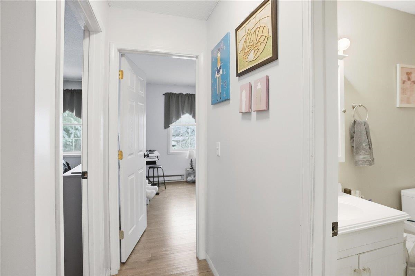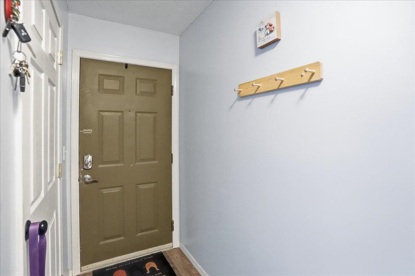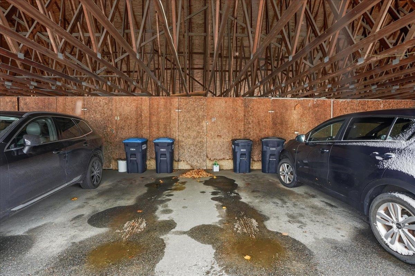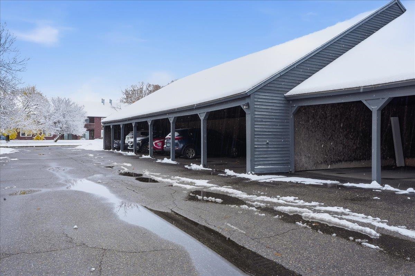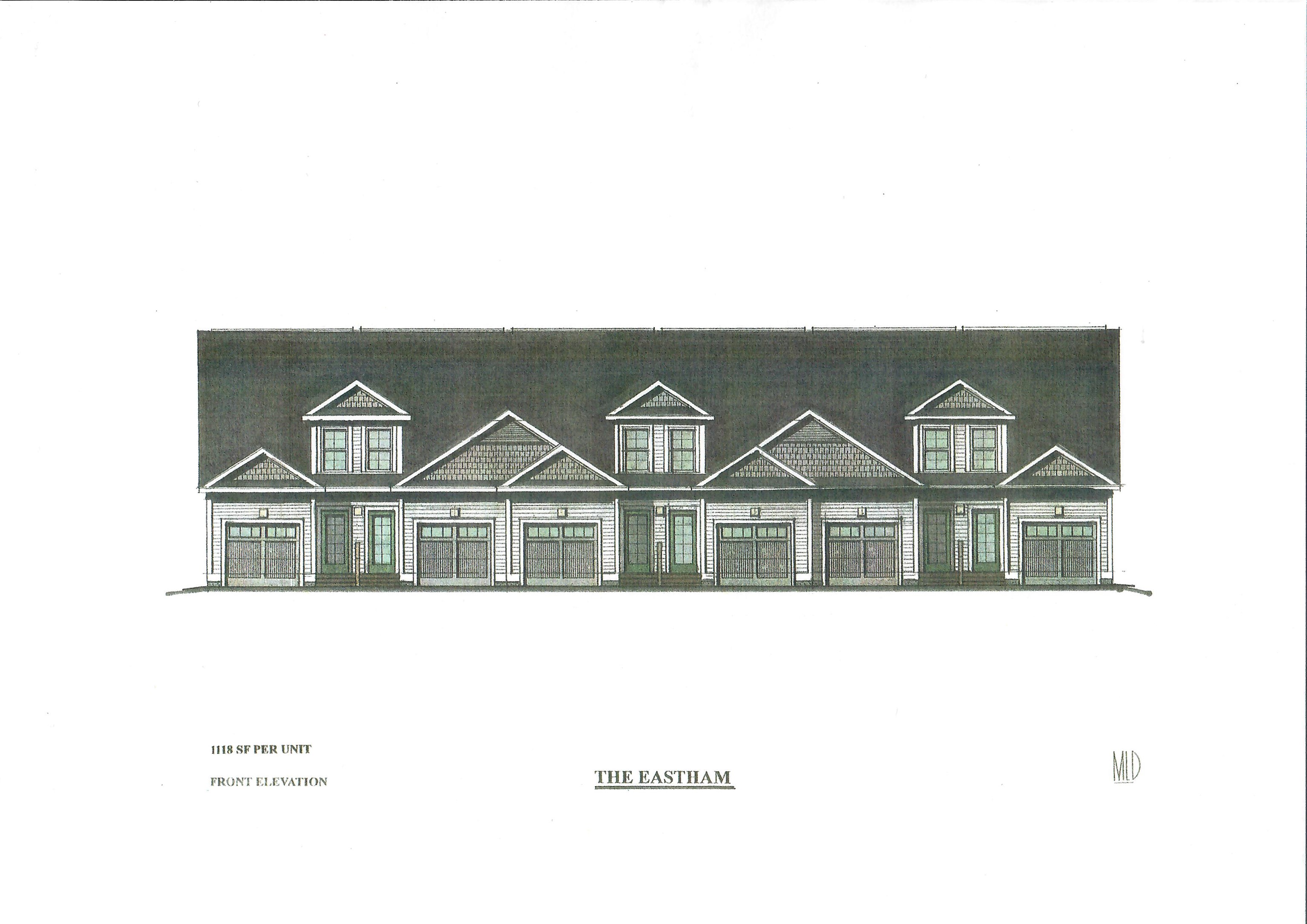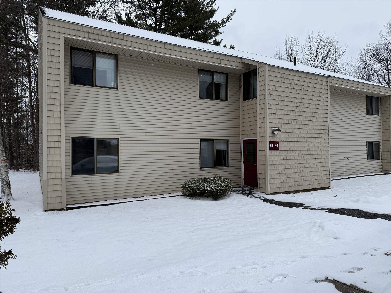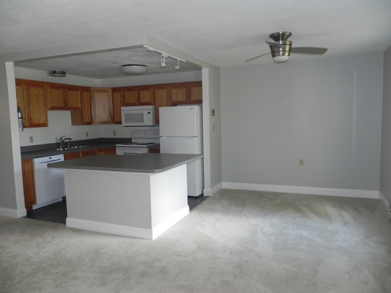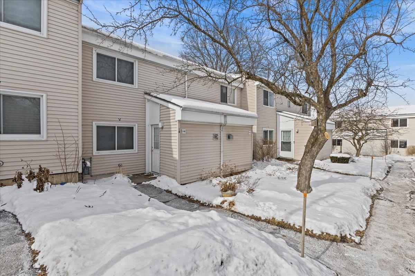1 of 33
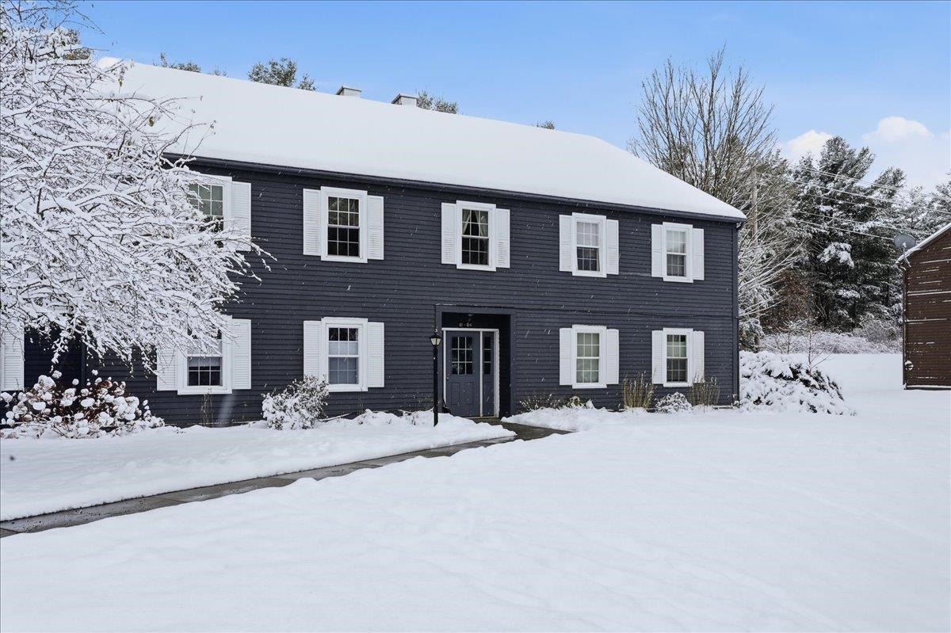
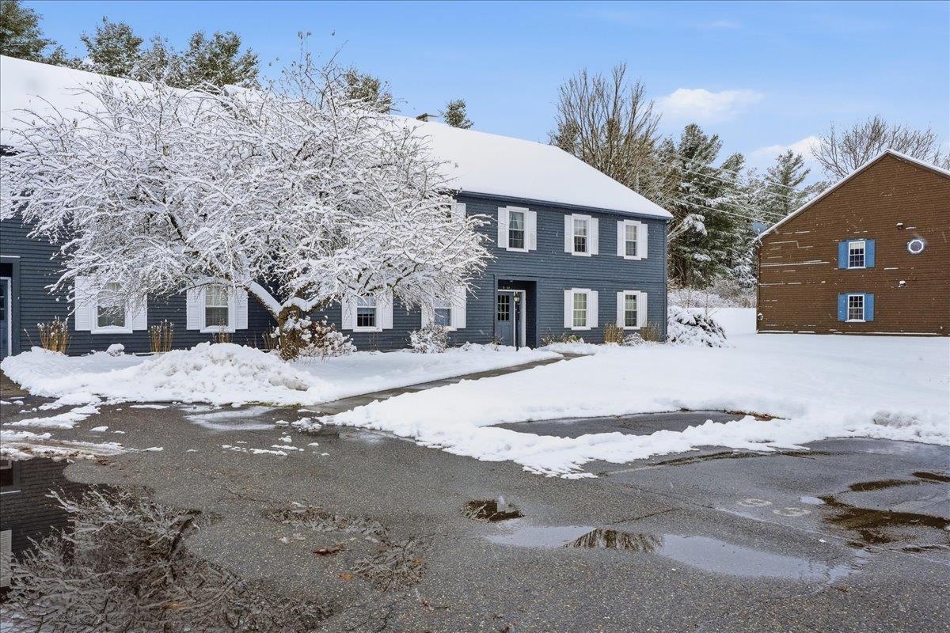
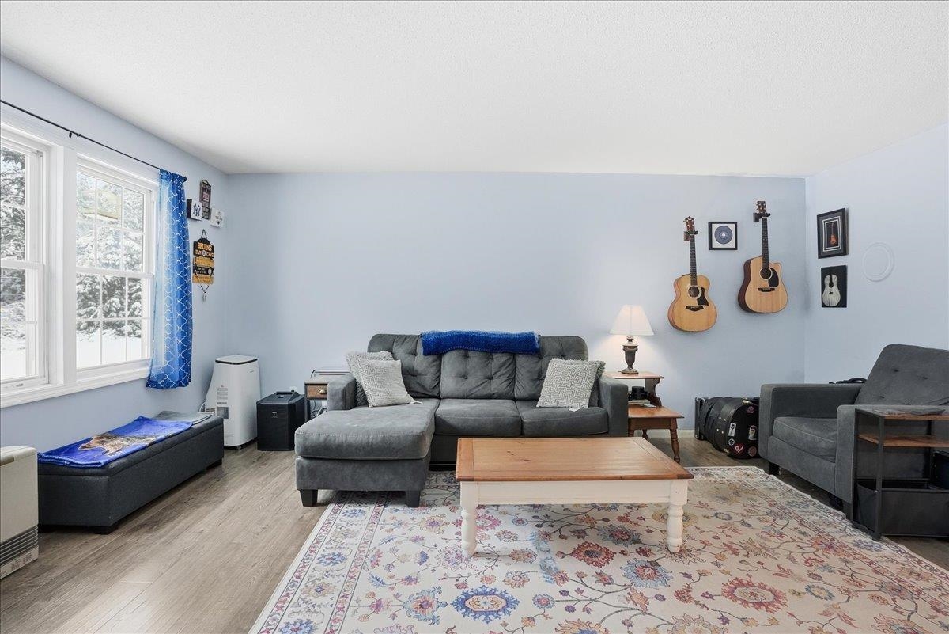
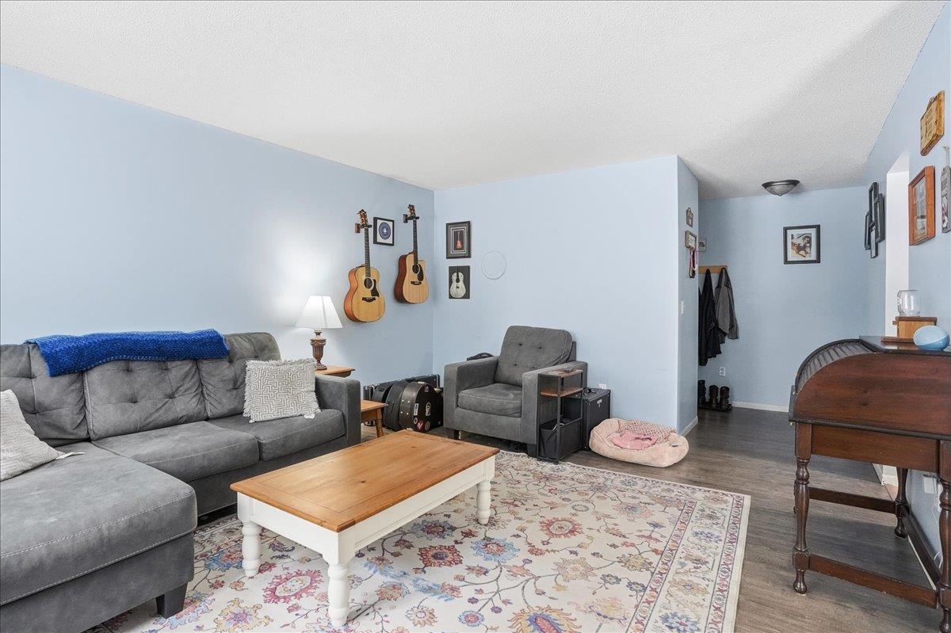
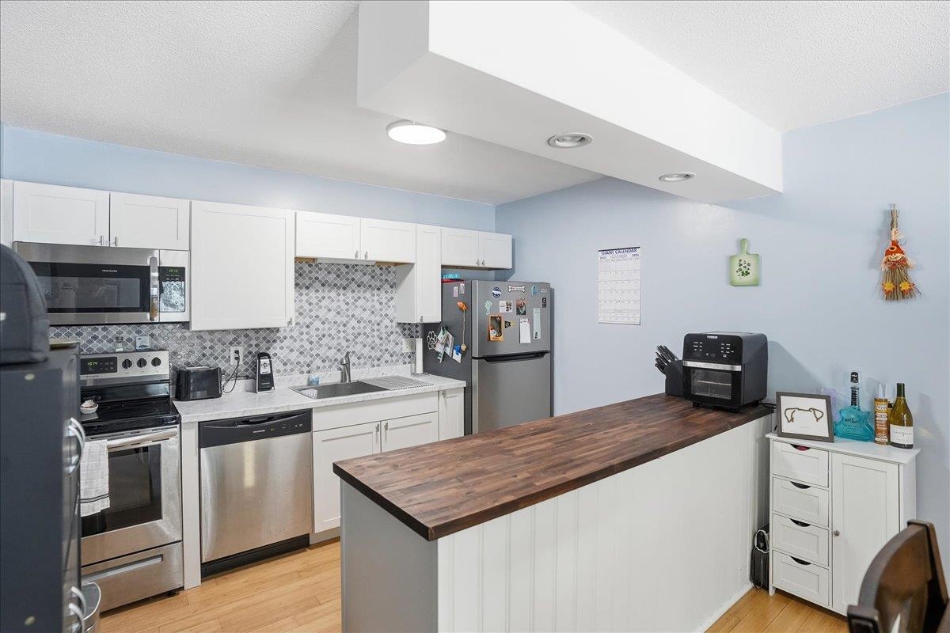
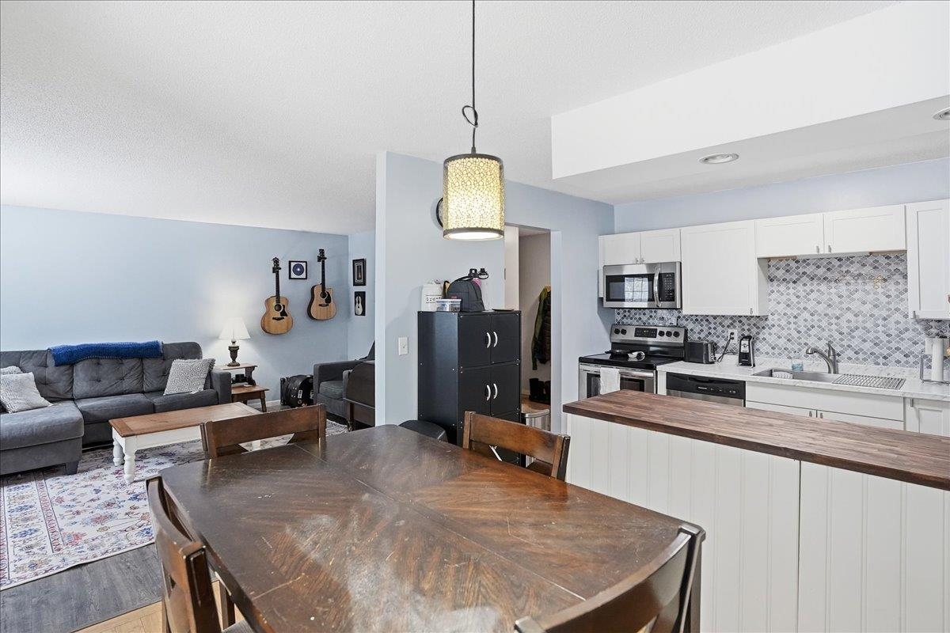
General Property Information
- Property Status:
- Active
- Price:
- $299, 900
- Assessed:
- $0
- Assessed Year:
- County:
- VT-Chittenden
- Acres:
- 0.00
- Property Type:
- Condo
- Year Built:
- 1981
- Agency/Brokerage:
- Connor Johnson
KW Vermont - Bedrooms:
- 2
- Total Baths:
- 1
- Sq. Ft. (Total):
- 984
- Tax Year:
- 2025
- Taxes:
- $3, 961
- Association Fees:
BRAND NEW RINNAI JUST INSTALLED --- Welcome home to this beautifully updated 2-bed, 1-bath condo situated in the heart of South Burlington! This well maintained opportunity perfectly blends modern upgrades with effortless convenience. The open living space feels bright and welcoming, designed for both comfort and everyday living. The fully remodeled kitchen makes a statement with clean floating shelving and a butcher block island that blends style with functionality. The adjoining dining area opens to a private balcony, creating an easy flow for hosting, relaxing, or enjoying a breath of fresh air all the while bringing in tremendous natural light. Flooring includes durable luxury vinyl plank in the living room and bedrooms, paired with bamboo flooring in the kitchen, dining & full bath—an elevated, cohesive look throughout. Added convenience comes with an in-unit washer & dryer, simplifying daily routines. Two designated off-street parking spaces are included, one with a carport & attached locked storage for seasonal gear, bikes & more. HOA fee of $220/month supports low-maintenance living, and both dogs & cats are welcome! Set in a prime South Burlington location just minutes from dining, shopping, recreation & everyday essentials, this move-in-ready condo offers comfort, practicality & a location that truly delivers. And don't forget, the Twin Oaks Association offers a private pool & Edge Fitness is just around the corner—an incredible lifestyle advantage!
Interior Features
- # Of Stories:
- 1
- Sq. Ft. (Total):
- 984
- Sq. Ft. (Above Ground):
- 984
- Sq. Ft. (Below Ground):
- 0
- Sq. Ft. Unfinished:
- 0
- Rooms:
- 5
- Bedrooms:
- 2
- Baths:
- 1
- Interior Desc:
- Dining Area, Kitchen/Dining, Natural Light
- Appliances Included:
- Dishwasher, Dryer, Microwave, Electric Range, Refrigerator, Washer
- Flooring:
- Bamboo, Vinyl Plank
- Heating Cooling Fuel:
- Water Heater:
- Basement Desc:
Exterior Features
- Style of Residence:
- Flat
- House Color:
- Blue
- Time Share:
- No
- Resort:
- Exterior Desc:
- Exterior Details:
- Balcony
- Amenities/Services:
- Land Desc.:
- Condo Development
- Suitable Land Usage:
- Roof Desc.:
- Shingle
- Driveway Desc.:
- Paved
- Foundation Desc.:
- Block
- Sewer Desc.:
- Public
- Garage/Parking:
- Yes
- Garage Spaces:
- 1
- Road Frontage:
- 0
Other Information
- List Date:
- 2025-11-12
- Last Updated:


