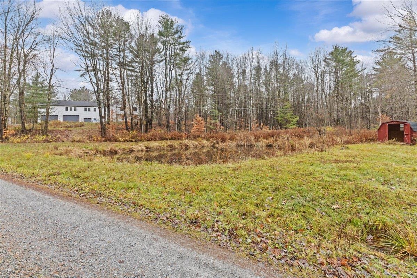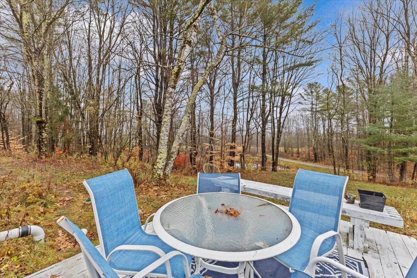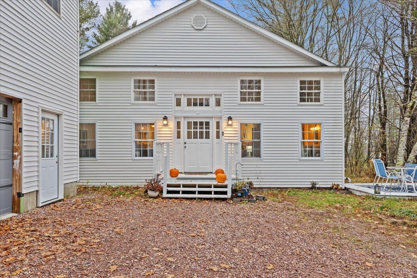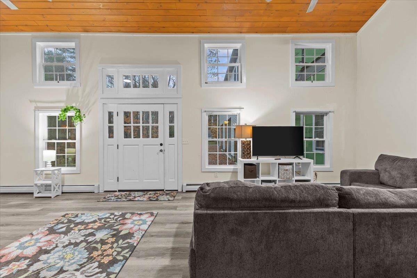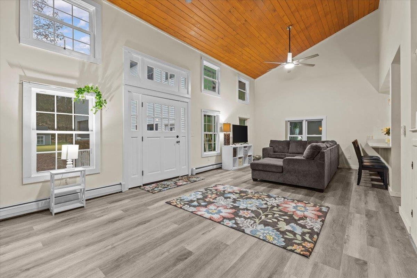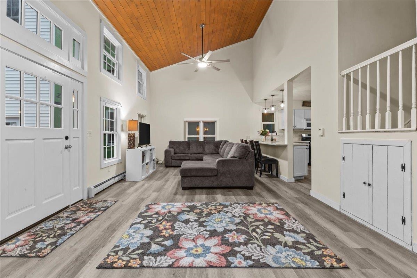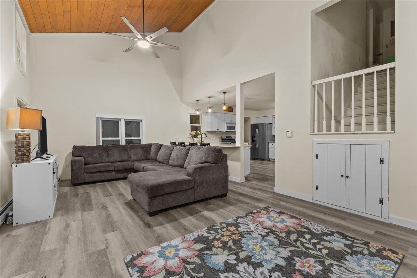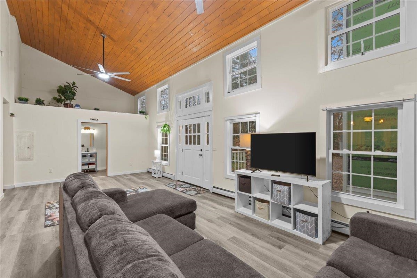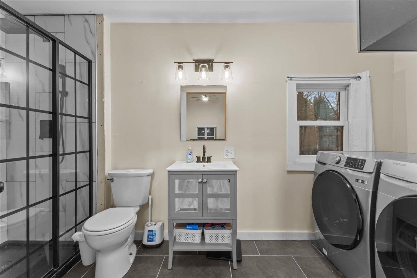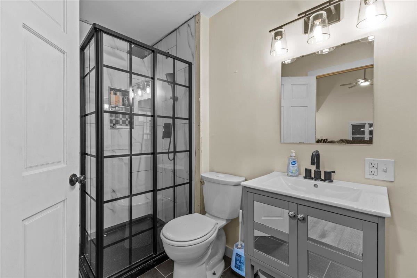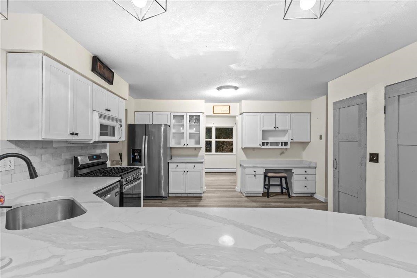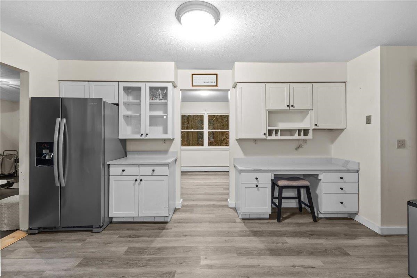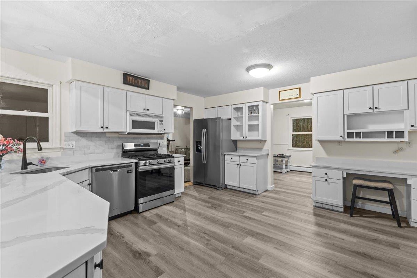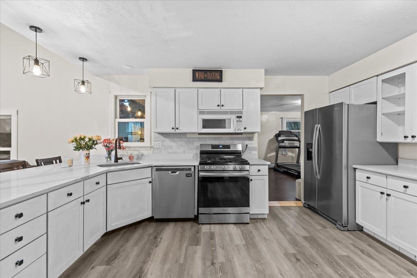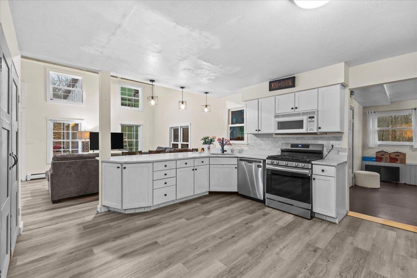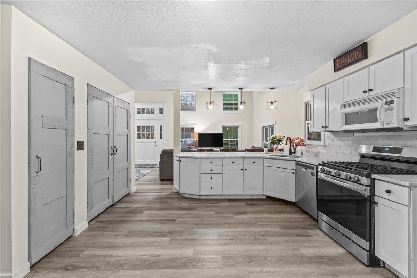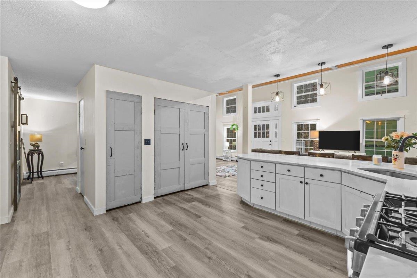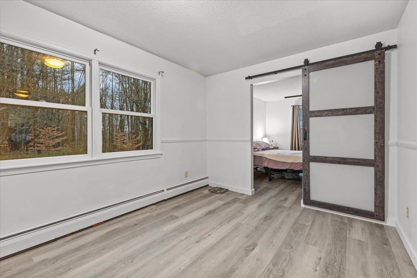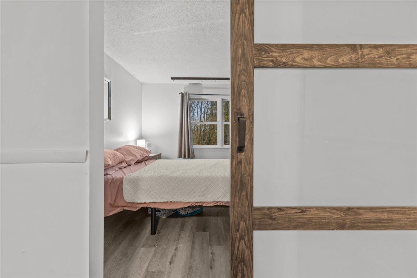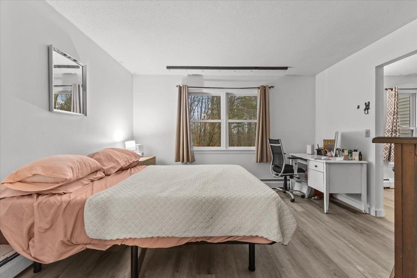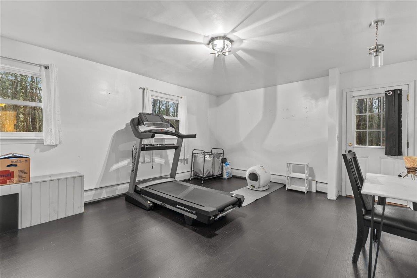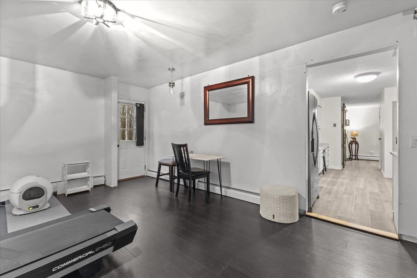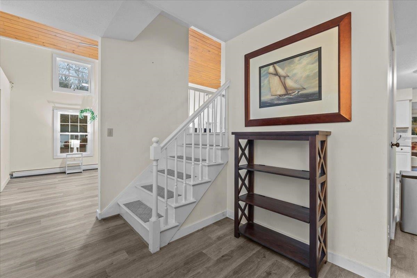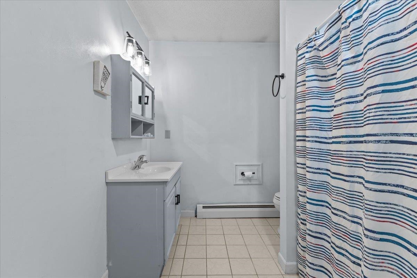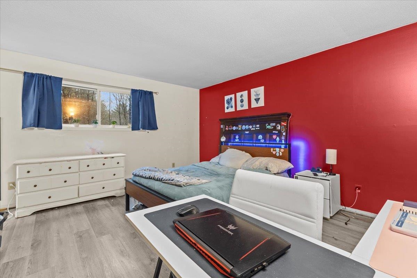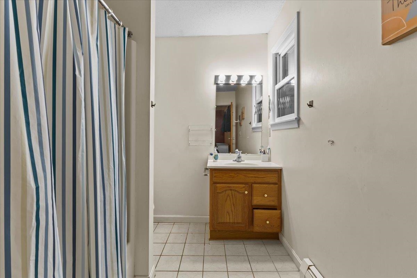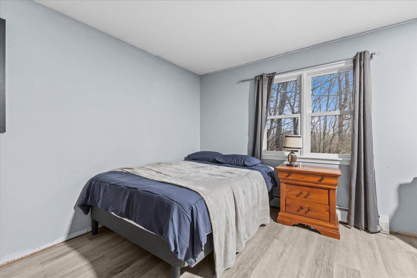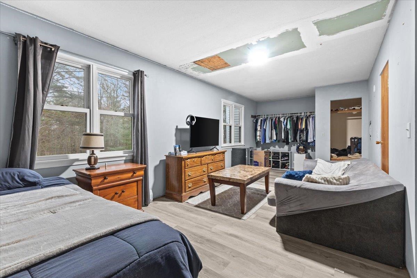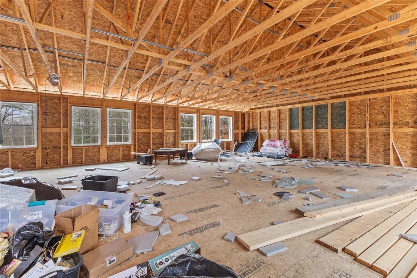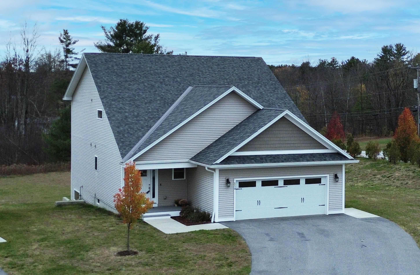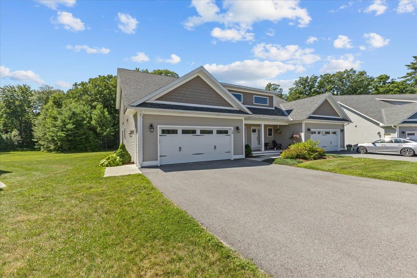1 of 35
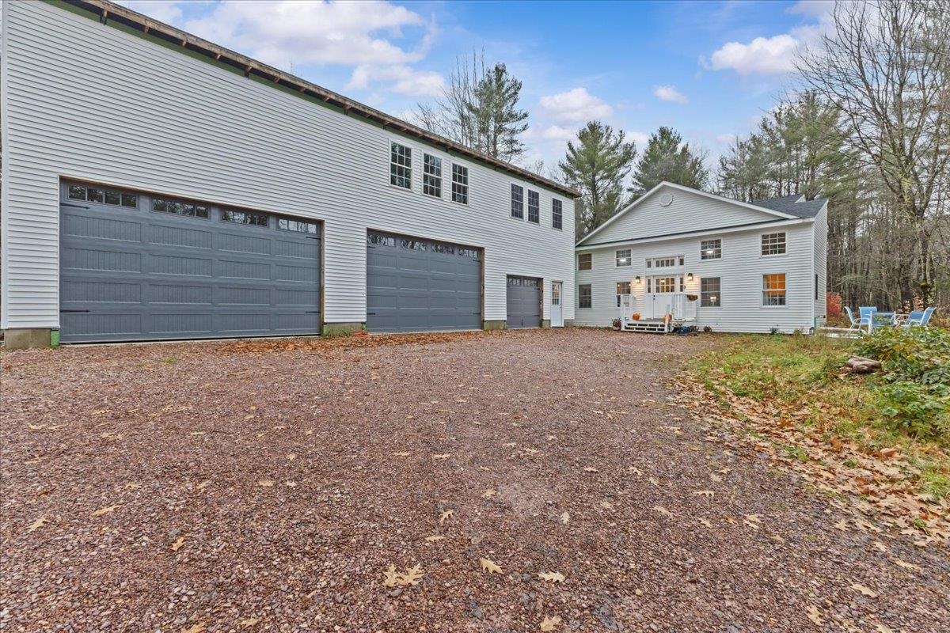
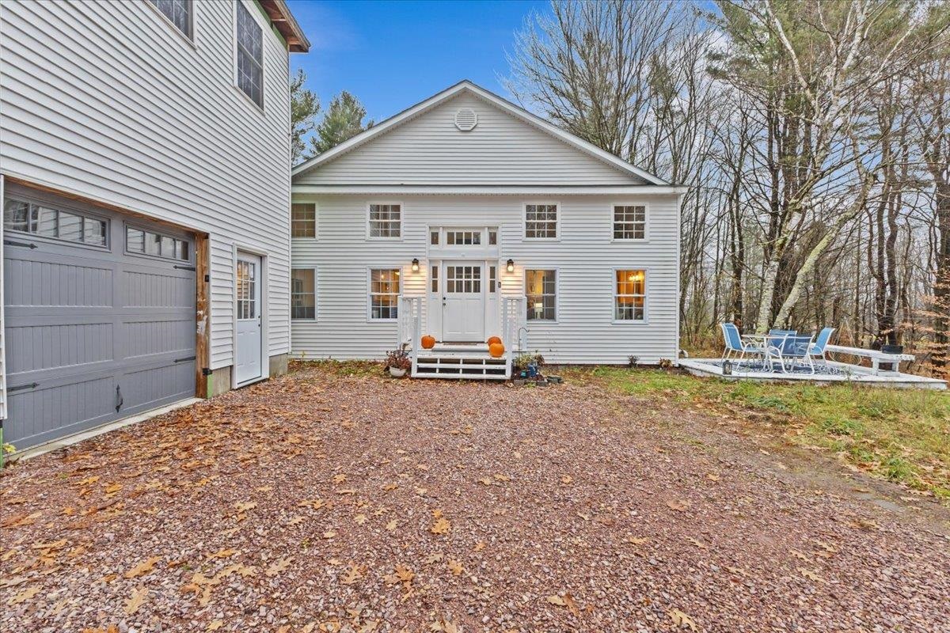
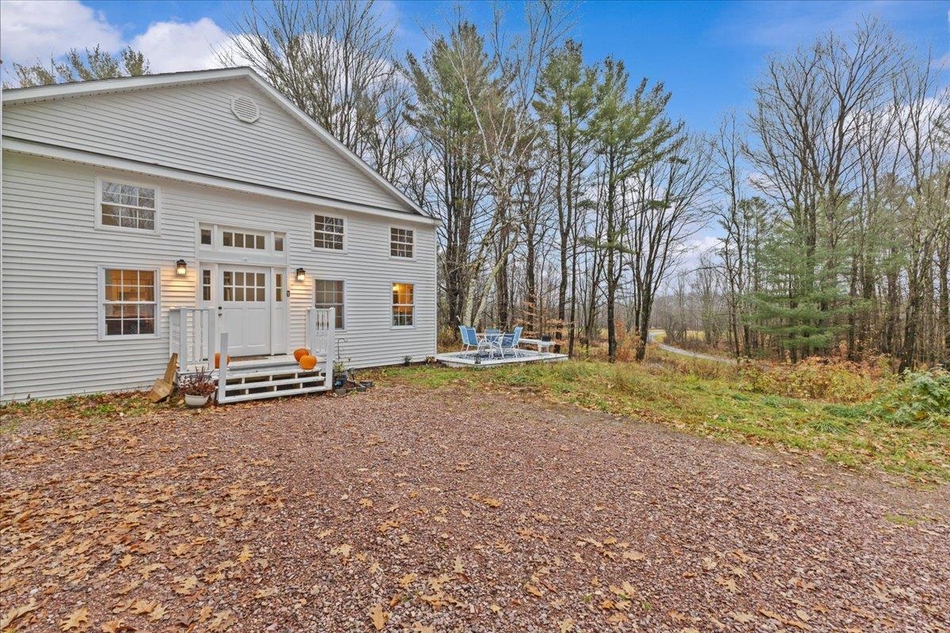
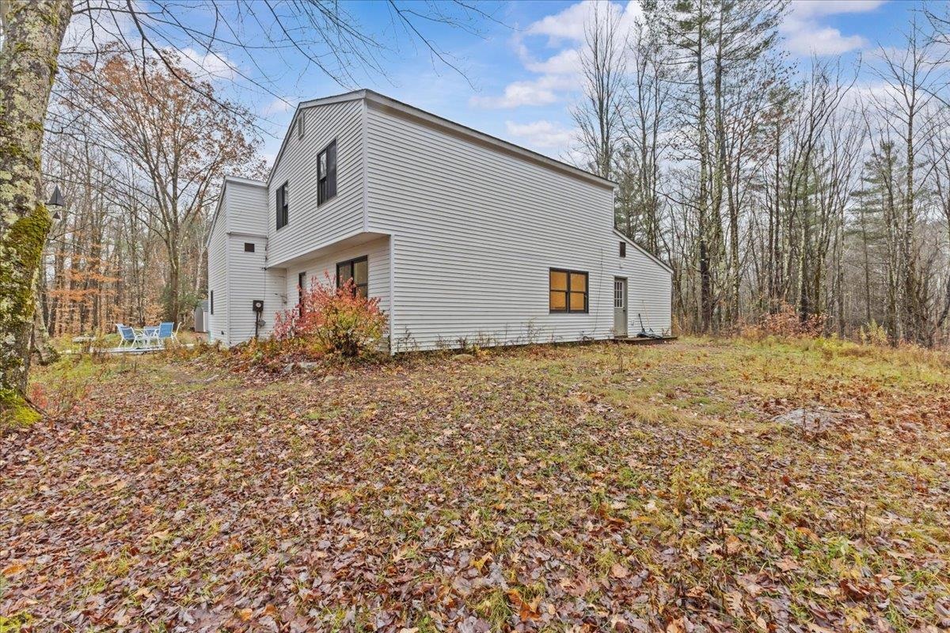
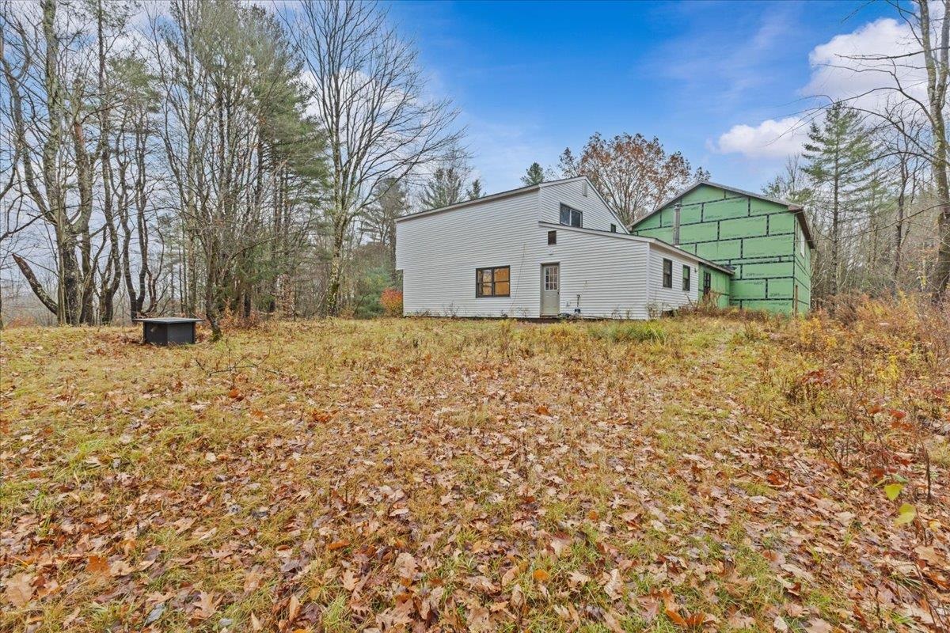
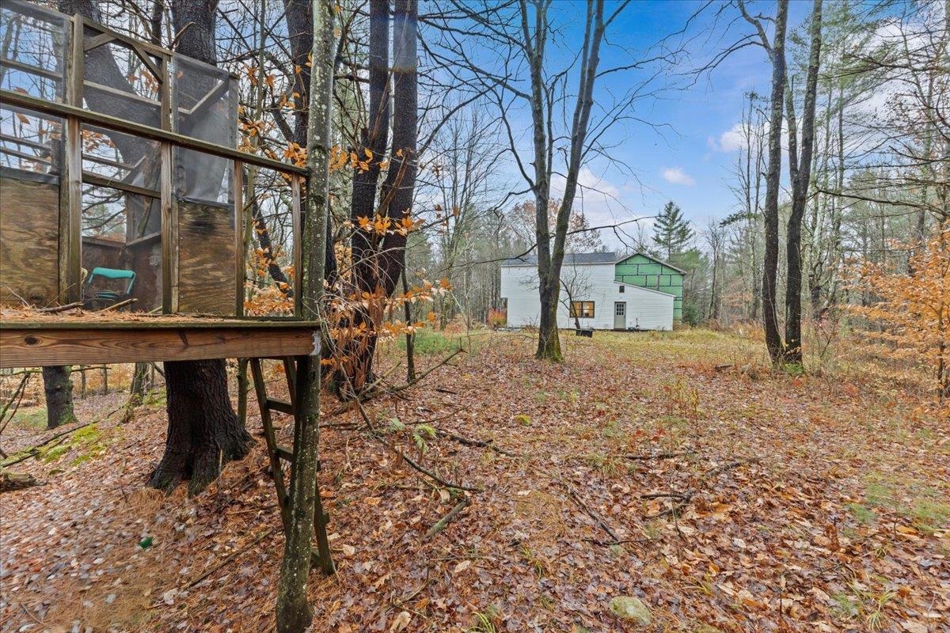
General Property Information
- Property Status:
- Active Under Contract
- Price:
- $650, 000
- Assessed:
- $0
- Assessed Year:
- County:
- VT-Chittenden
- Acres:
- 13.00
- Property Type:
- Single Family
- Year Built:
- 1977
- Agency/Brokerage:
- Cathy Wood
Signature Properties of Vermont - Bedrooms:
- 3
- Total Baths:
- 3
- Sq. Ft. (Total):
- 2292
- Tax Year:
- 2025
- Taxes:
- $10, 334
- Association Fees:
Nestled in complete privacy and overlooking your own peaceful pond, this contemporary home has undergone many recent renovations. Sunlight floods through two stories of windows, showcasing the stunning wood-vaulted ceiling and creating a warm, inviting atmosphere. The open-concept living room flows seamlessly into the updated kitchen, perfect for modern living and entertaining. Upstairs, you’ll find two bright bedrooms—one featuring its own private bath—offering comfort and tranquility. Recent upgrades include new heating and electrical systems, a new roof, windows, and a spacious three-bay garage with potential bonus room space above. Some finishing work remains, giving you the exciting opportunity to complete the renovations to your own taste and style. Customize the details, finishes, and décor to make this already beautiful home truly your own. Whether you envision a sleek modern retreat or a cozy rustic hideaway, this property offers the ideal canvas to bring your vision to life. Having the best of both worlds of a serene and private setting, the home is conveniently located close to grocery stores, shops, restaurants, and entertainment options—offering the perfect balance of seclusion and accessibility. A truly remarkable property with endless potential in a fantastic location!
Interior Features
- # Of Stories:
- 1.75
- Sq. Ft. (Total):
- 2292
- Sq. Ft. (Above Ground):
- 2292
- Sq. Ft. (Below Ground):
- 0
- Sq. Ft. Unfinished:
- 252
- Rooms:
- 7
- Bedrooms:
- 3
- Baths:
- 3
- Interior Desc:
- Ceiling Fan, Dining Area, Kitchen/Living, Natural Light, Vaulted Ceiling, 1st Floor Laundry
- Appliances Included:
- Dishwasher, Disposal, Dryer, Microwave, Refrigerator, Washer, Gas Stove
- Flooring:
- Laminate
- Heating Cooling Fuel:
- Water Heater:
- Basement Desc:
- Crawl Space, Slab
Exterior Features
- Style of Residence:
- Contemporary
- House Color:
- white
- Time Share:
- No
- Resort:
- Exterior Desc:
- Exterior Details:
- Deck, Natural Shade, Shed
- Amenities/Services:
- Land Desc.:
- Country Setting, Pond
- Suitable Land Usage:
- Roof Desc.:
- Asphalt Shingle
- Driveway Desc.:
- Dirt
- Foundation Desc.:
- Concrete Slab
- Sewer Desc.:
- Leach Field, On-Site Septic Exists, Private
- Garage/Parking:
- Yes
- Garage Spaces:
- 5
- Road Frontage:
- 0
Other Information
- List Date:
- 2025-11-12
- Last Updated:


