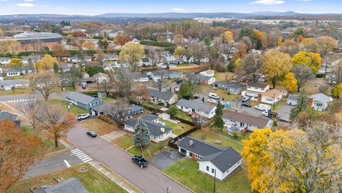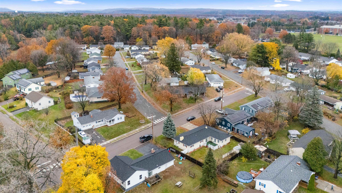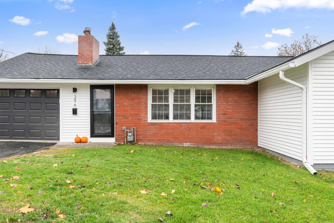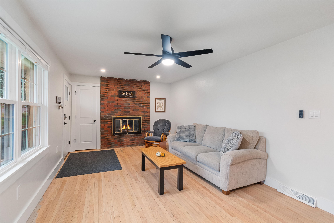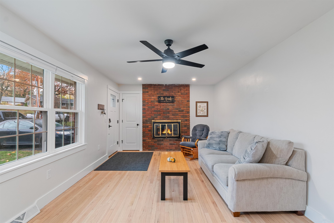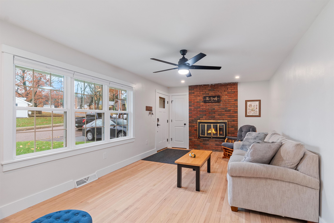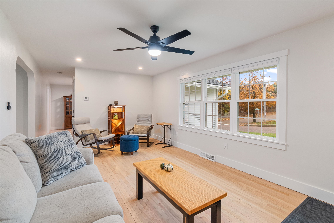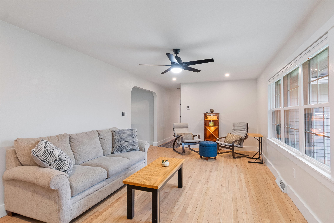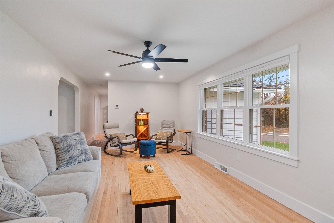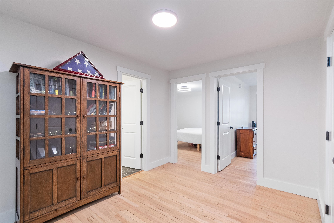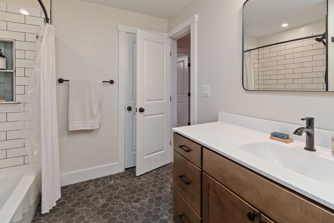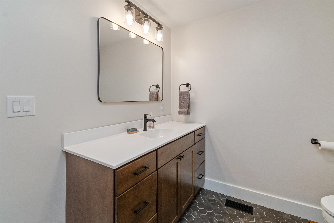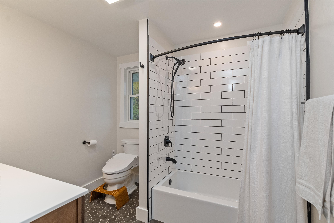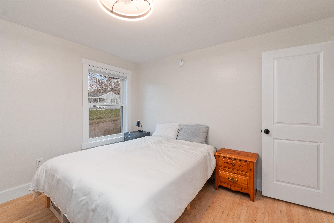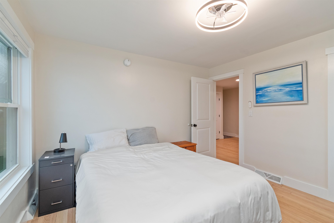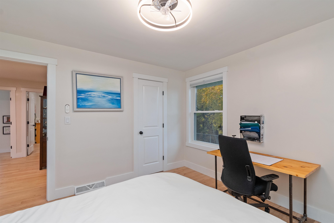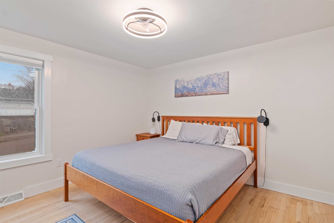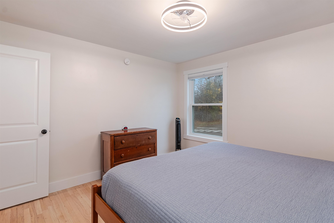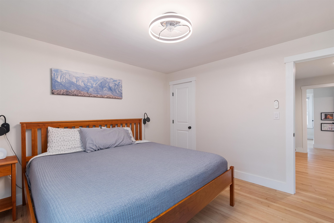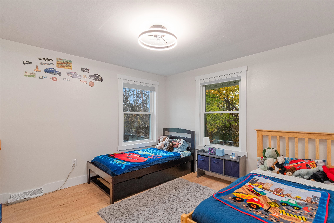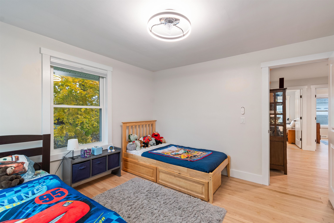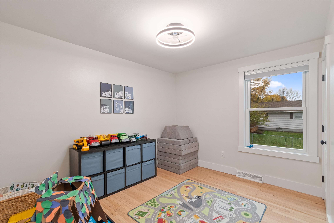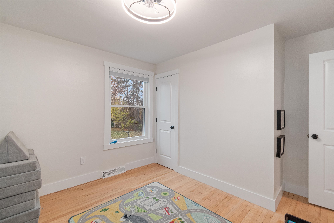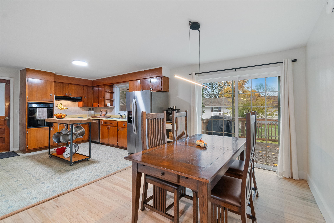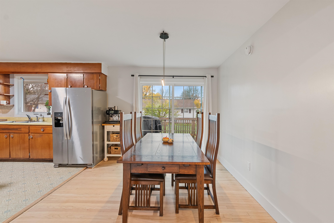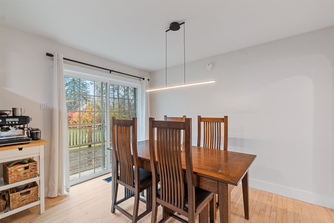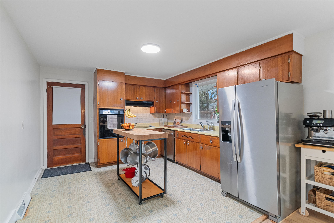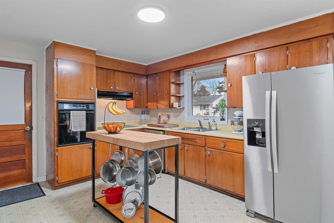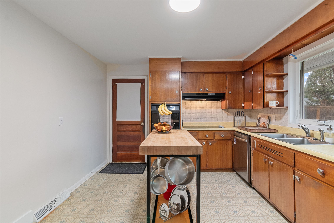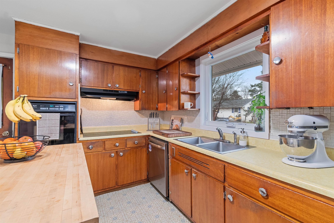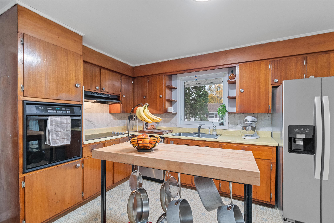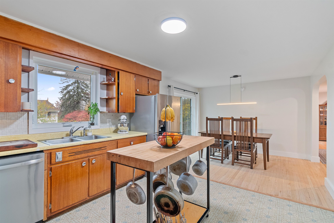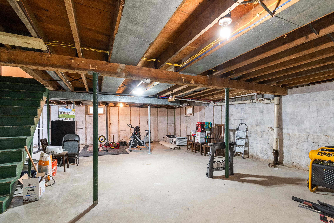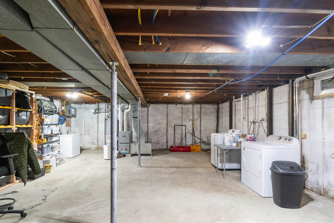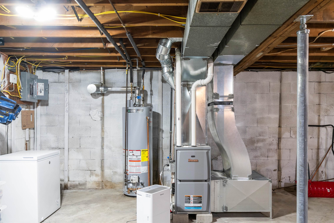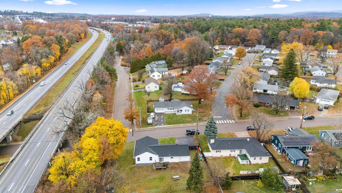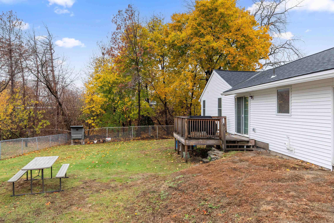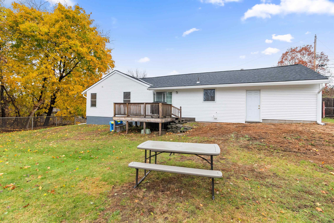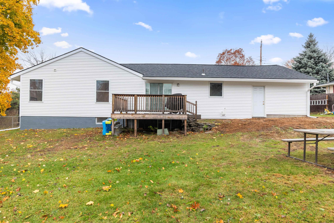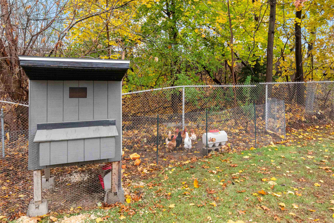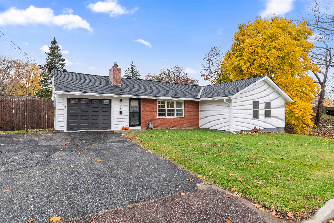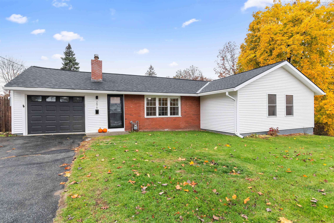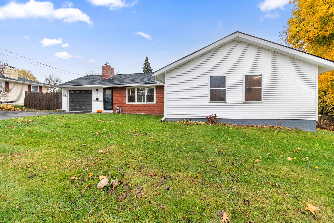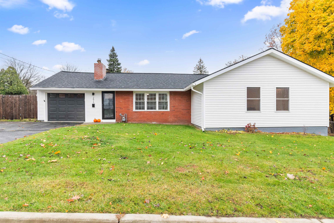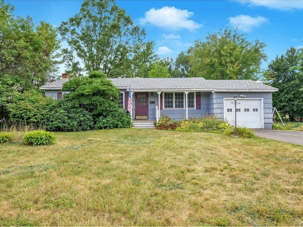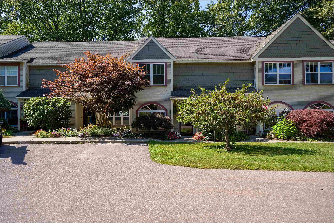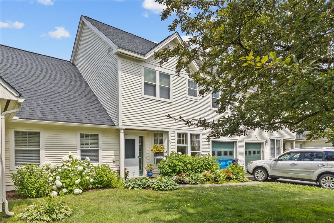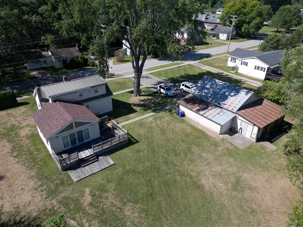1 of 50
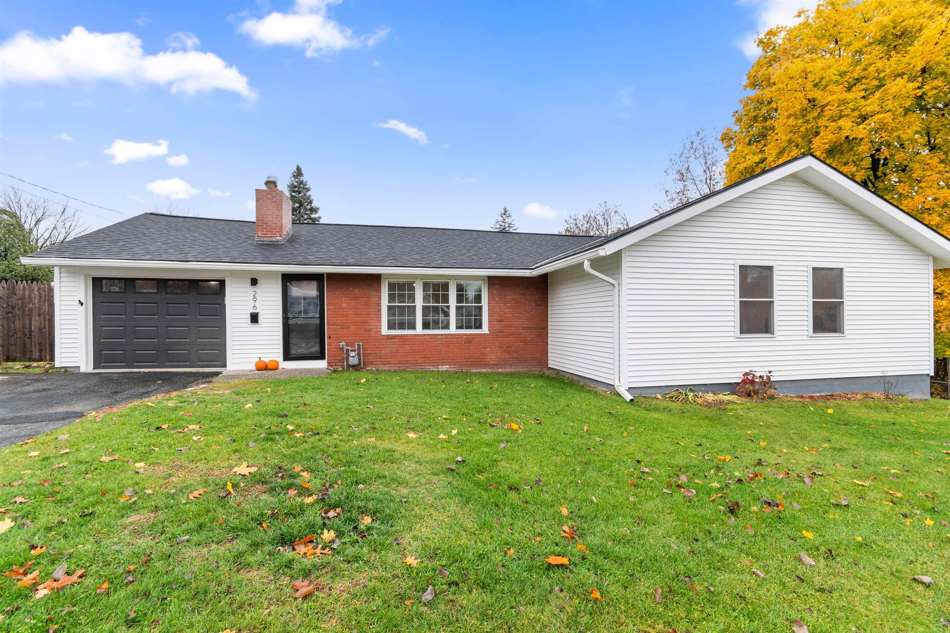
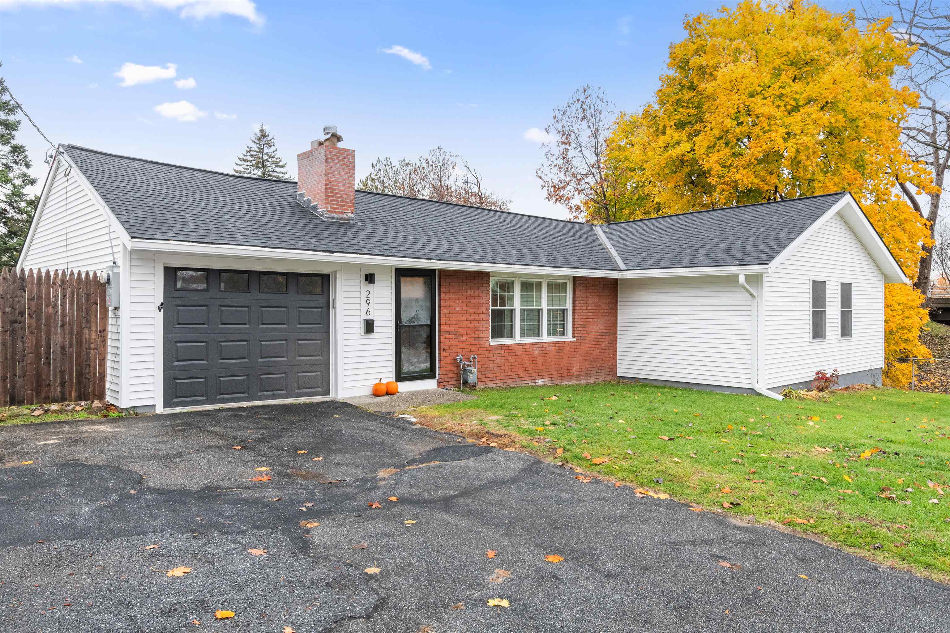
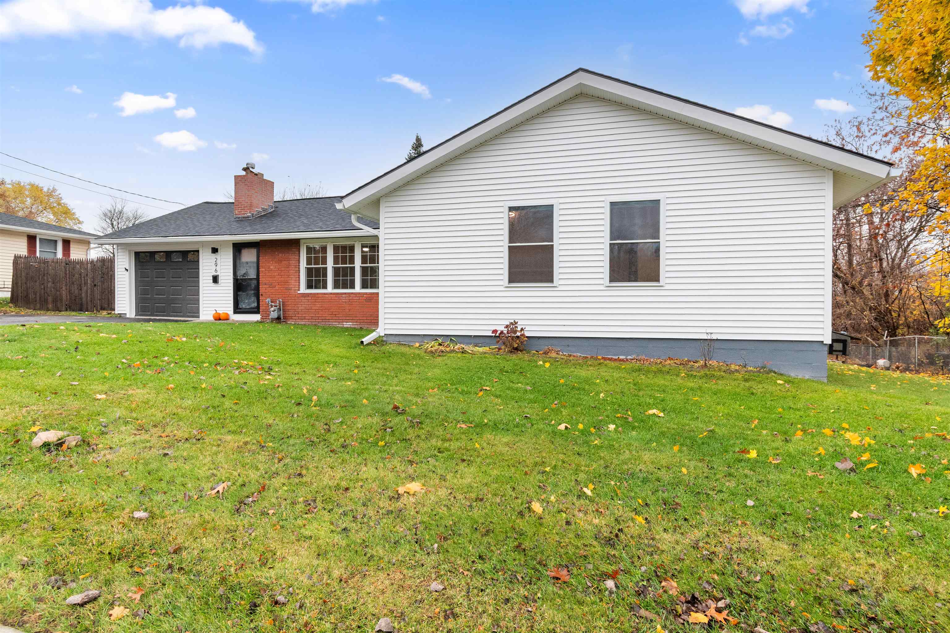
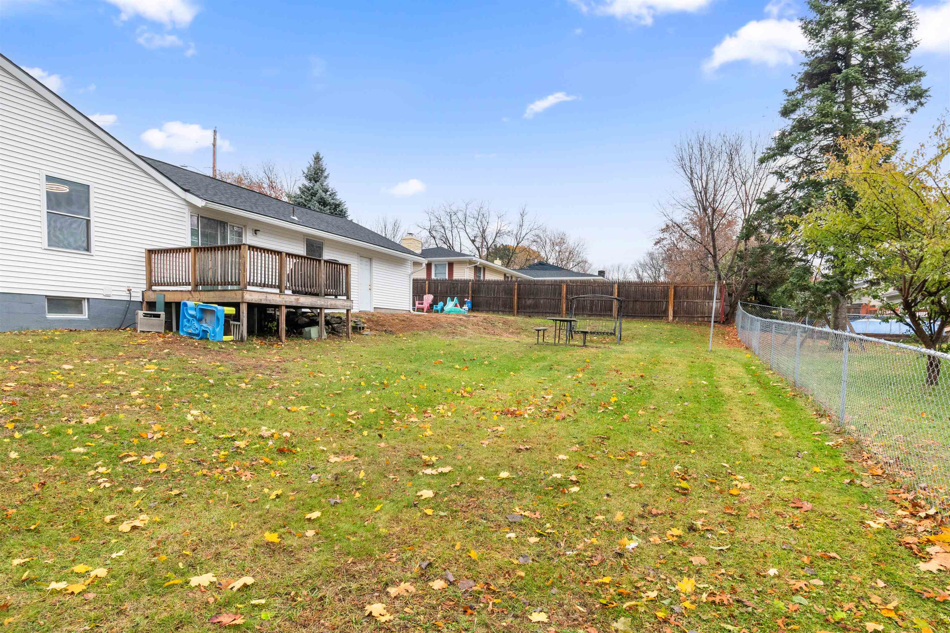
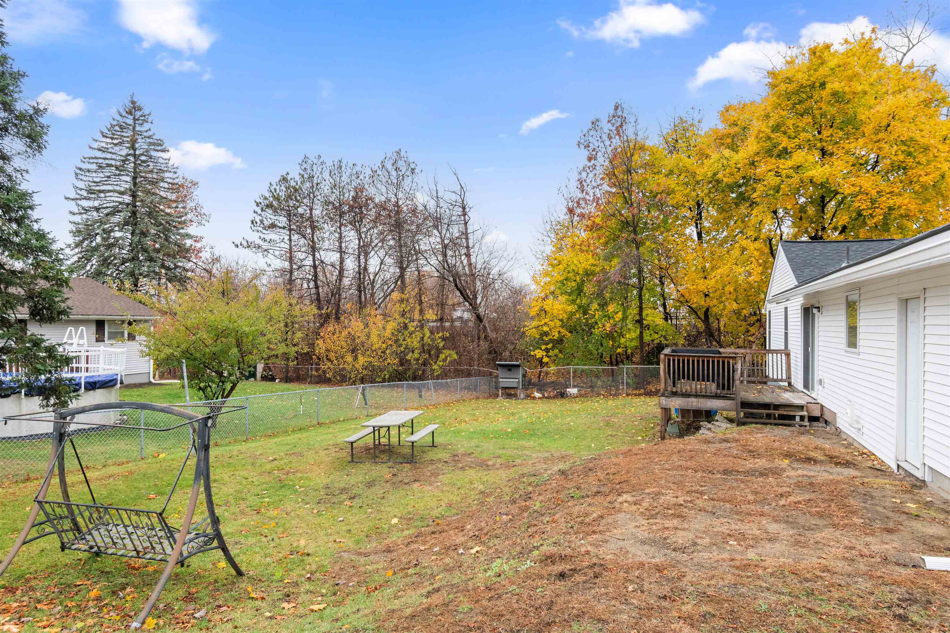
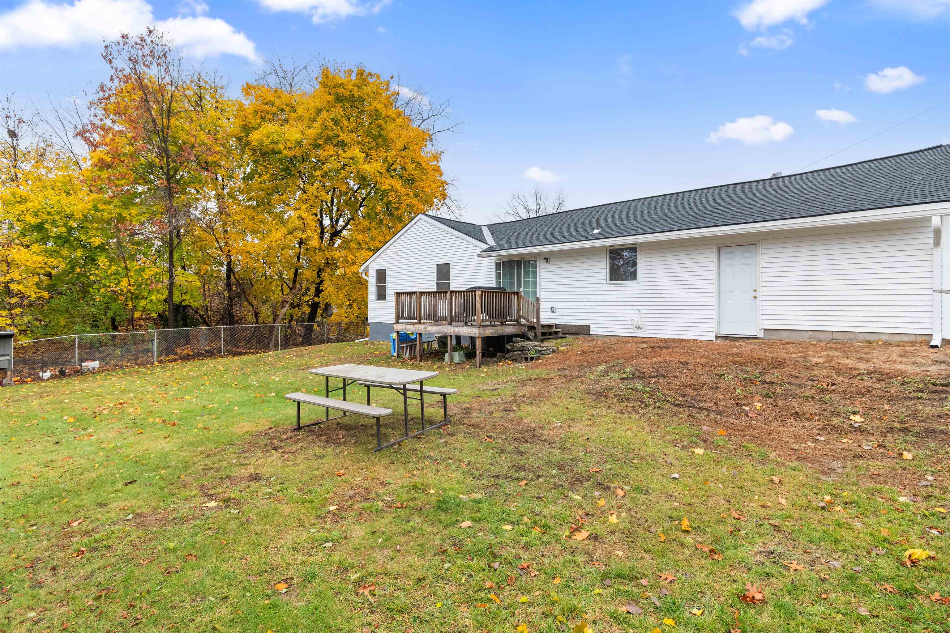
General Property Information
- Property Status:
- Active
- Price:
- $449, 000
- Assessed:
- $0
- Assessed Year:
- County:
- VT-Chittenden
- Acres:
- 0.24
- Property Type:
- Single Family
- Year Built:
- 1960
- Agency/Brokerage:
- The Conroy Group
KW Vermont - Bedrooms:
- 4
- Total Baths:
- 1
- Sq. Ft. (Total):
- 1428
- Tax Year:
- 2025
- Taxes:
- $7, 150
- Association Fees:
Tired of costly surprises? Say goodbye to fixer-uppers and hello to turnkey perfection in vibrant Winooski! This 4-bed, 1-bath home on a sunny 0.24-acre parcel has undergone a COMPLETE, top-to-bottom renovation—we handled the heavy lifting so you don't have to! The Renovation Rundown: Exterior Excellence: Brand new roof, siding, windows, gutters, and exterior doors! Sealed and ready for VT weather. Includes an updated 1-car garage with a new door/opener. Mechanical & Structural Marvels: Peace of mind is standard! New furnace and new dehumidifier ensure efficiency. Updated Electrical including hardwired Smoke/Co Detectors. The foundation is rock solid: the basement has been made structurally sound with steel force braces and columns—serious structural integrity! - Interior Sparkle: Step inside to fresh interior paint, beautifully refinished original hardwood floors, and all new lighting fixtures, trim/baseboard, and interior doors throughout the 1, 428 finished sq ft. The single bathroom is fully gutted and renovated with modern fixtures. Ready to move in! Only two items remain for you to customize: the kitchen and the rear deck—a perfect, high-value opportunity to add instant equity and your personal style! Location is everything! You're minutes from downtown Winooski’s incredible restaurants, shops, and riverfront parks. Don't miss this opportunity and lock in your showing today see 296 Lafountain Street!
Interior Features
- # Of Stories:
- 1
- Sq. Ft. (Total):
- 1428
- Sq. Ft. (Above Ground):
- 1428
- Sq. Ft. (Below Ground):
- 0
- Sq. Ft. Unfinished:
- 1764
- Rooms:
- 6
- Bedrooms:
- 4
- Baths:
- 1
- Interior Desc:
- Ceiling Fan, Dining Area, Wood Fireplace, 1 Fireplace, Laundry Hook-ups, LED Lighting, Natural Light, Natural Woodwork, Indoor Storage, Window Treatment, Programmable Thermostat, Basement Laundry
- Appliances Included:
- Electric Cooktop, Dishwasher, Disposal, Dryer, Range Hood, Wall Oven, Refrigerator, Washer, Natural Gas Water Heater
- Flooring:
- Hardwood, Laminate, Other, Tile, Vinyl, Vinyl Plank
- Heating Cooling Fuel:
- Water Heater:
- Basement Desc:
- Climate Controlled, Concrete Floor, Daylight, Interior Stairs, Storage Space, Unfinished, Interior Access
Exterior Features
- Style of Residence:
- Ranch
- House Color:
- White
- Time Share:
- No
- Resort:
- No
- Exterior Desc:
- Exterior Details:
- Deck, ENERGY STAR Qual Doors, Partial Fence , Garden Space, Natural Shade, Other, Storage, Window Screens, Double Pane Window(s), ENERGY STAR Qual Windows
- Amenities/Services:
- Land Desc.:
- Interior Lot, Landscaped, Level, Other, Sidewalks, Trail/Near Trail, Walking Trails, Near Paths, Neighborhood, Near Public Transportatn, Near Hospital, Near School(s)
- Suitable Land Usage:
- Residential
- Roof Desc.:
- Asphalt Shingle
- Driveway Desc.:
- Paved
- Foundation Desc.:
- Block, Concrete
- Sewer Desc.:
- Public
- Garage/Parking:
- Yes
- Garage Spaces:
- 1
- Road Frontage:
- 108
Other Information
- List Date:
- 2025-11-12
- Last Updated:


