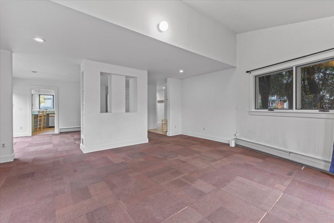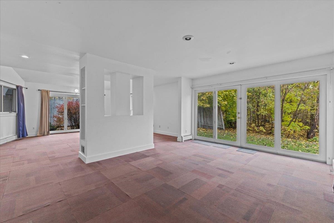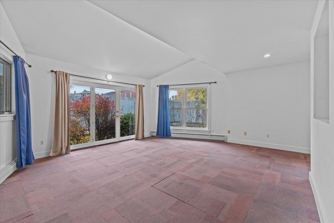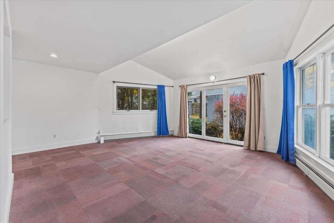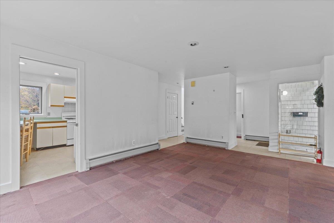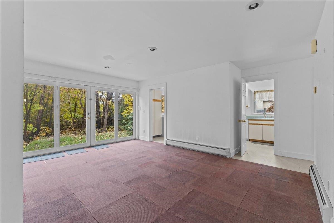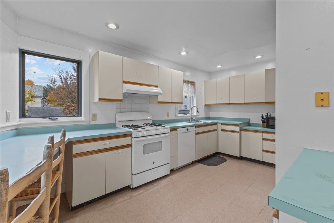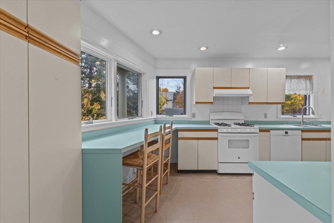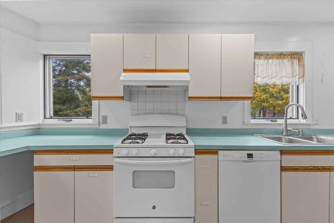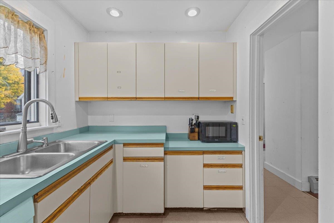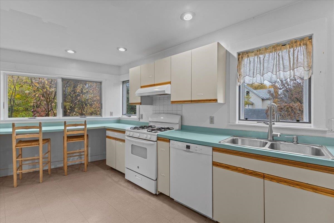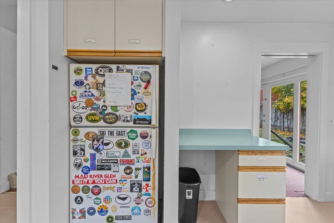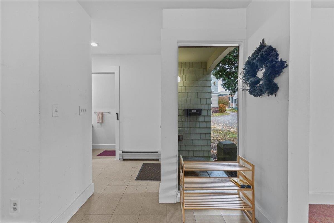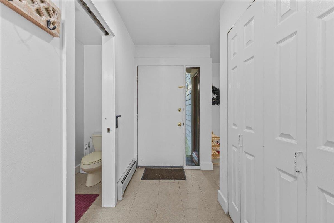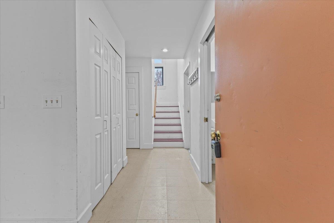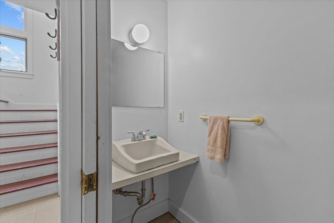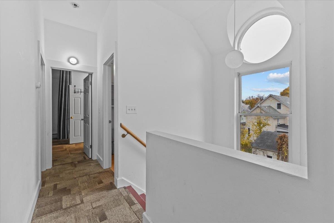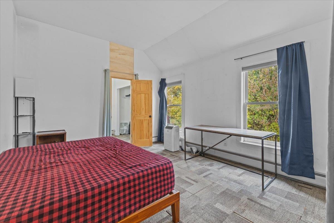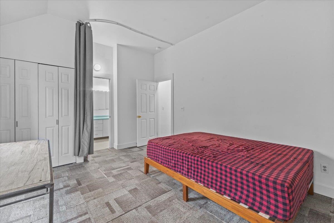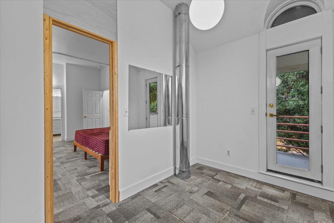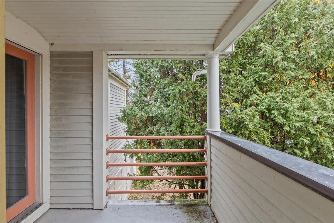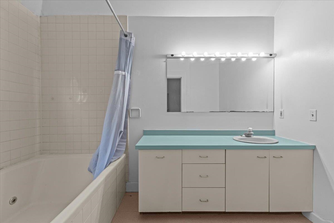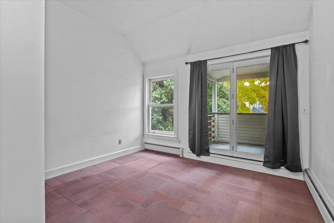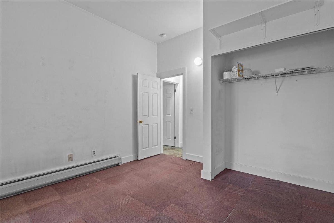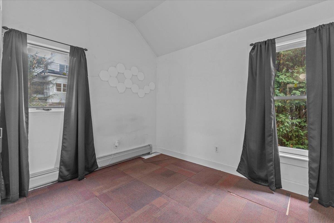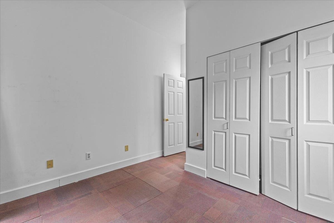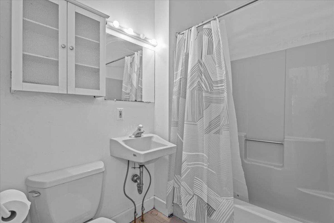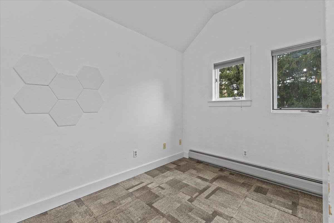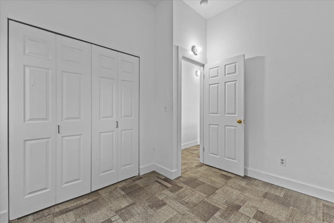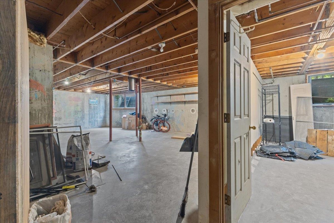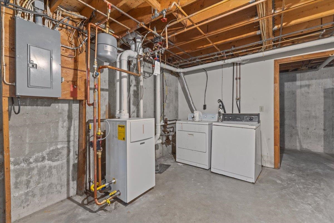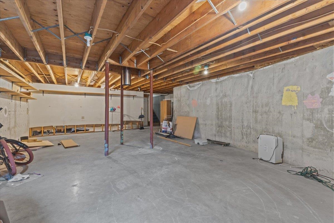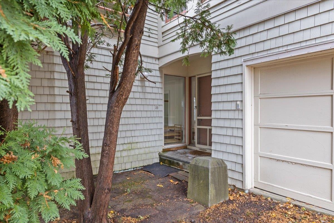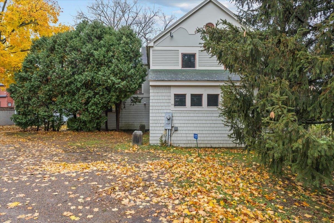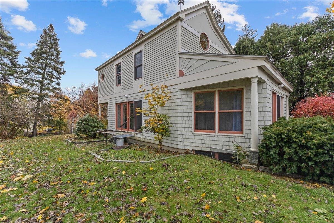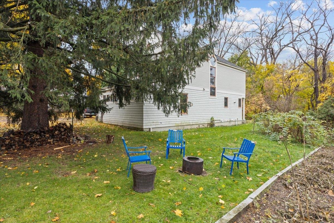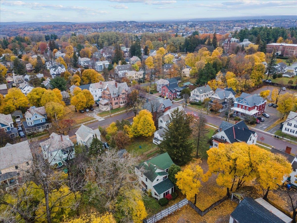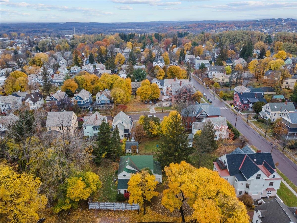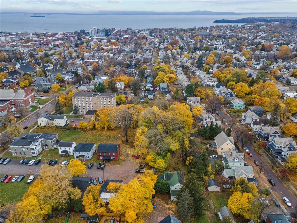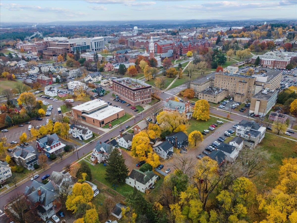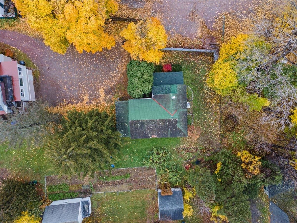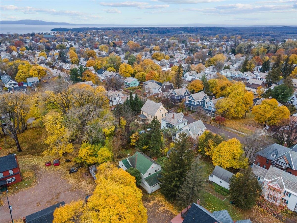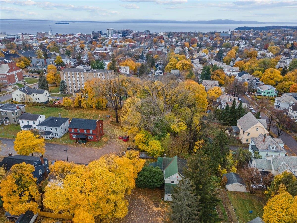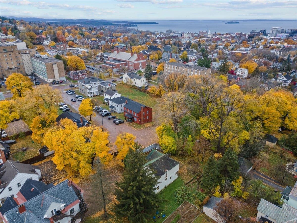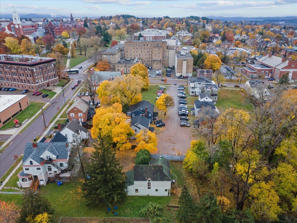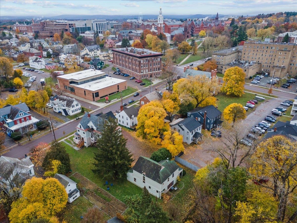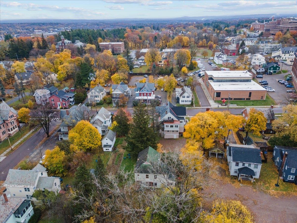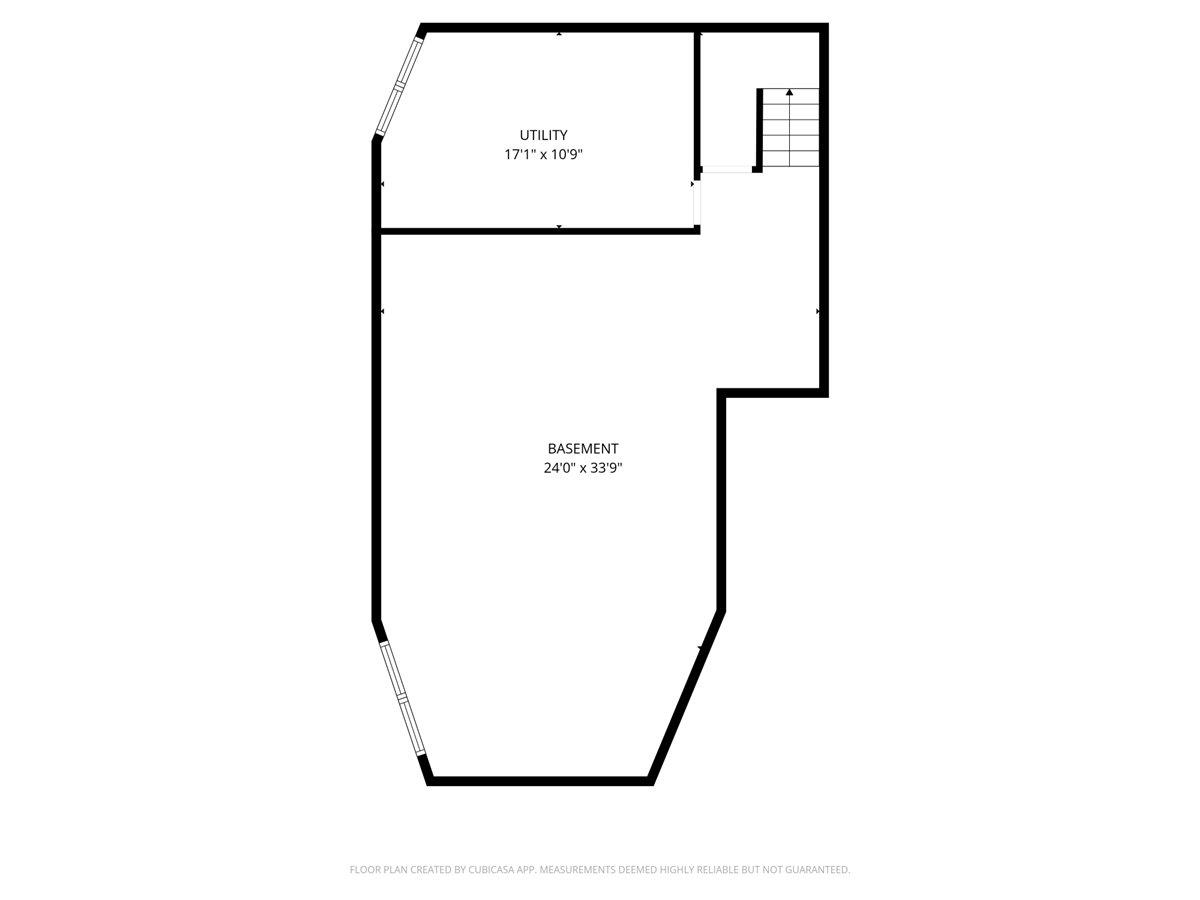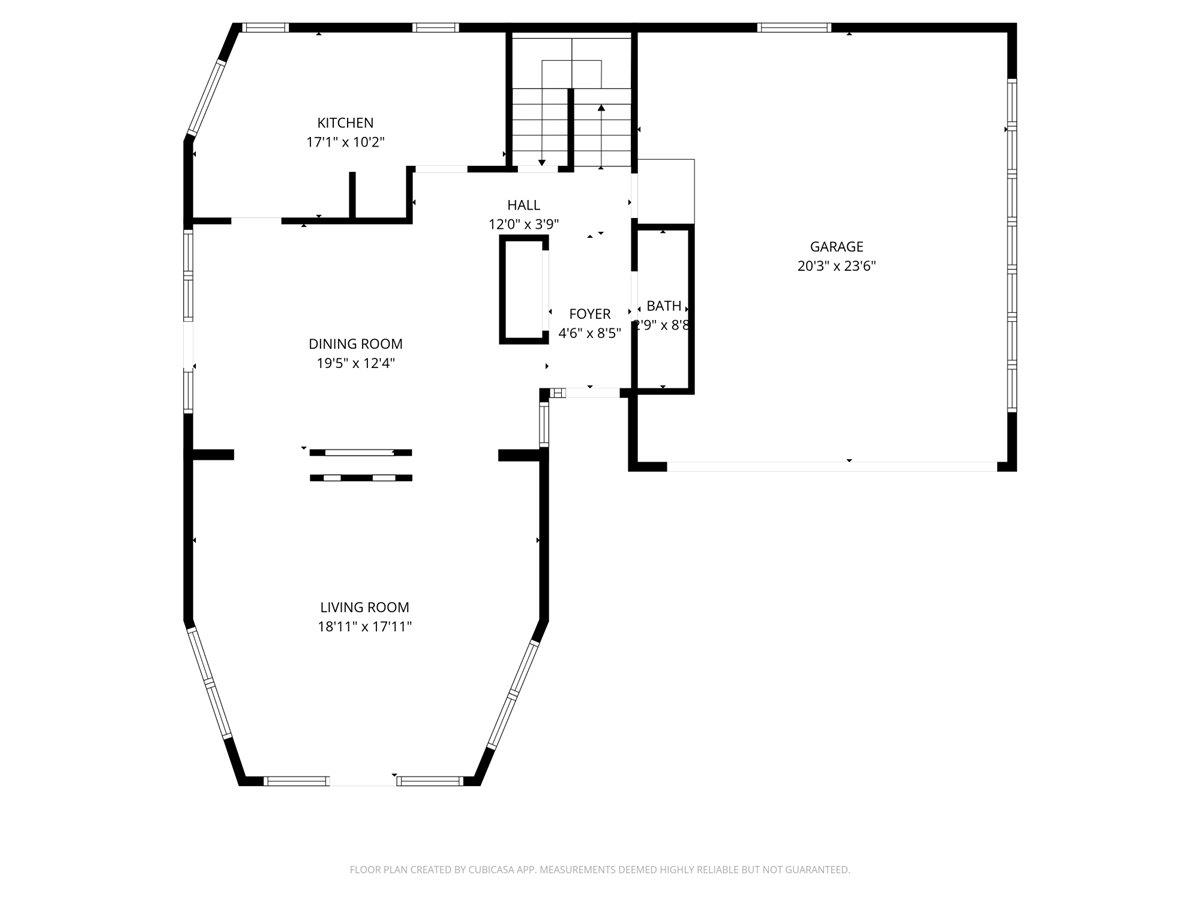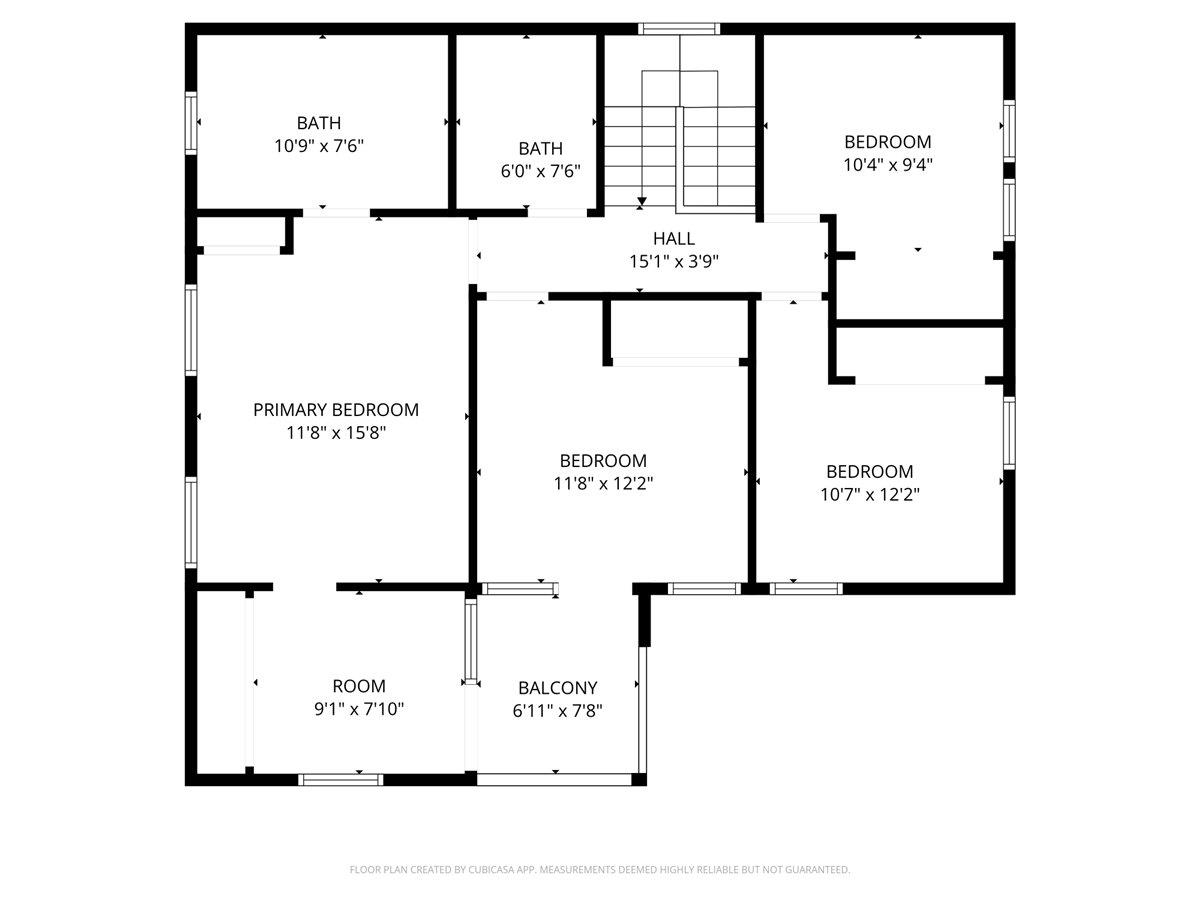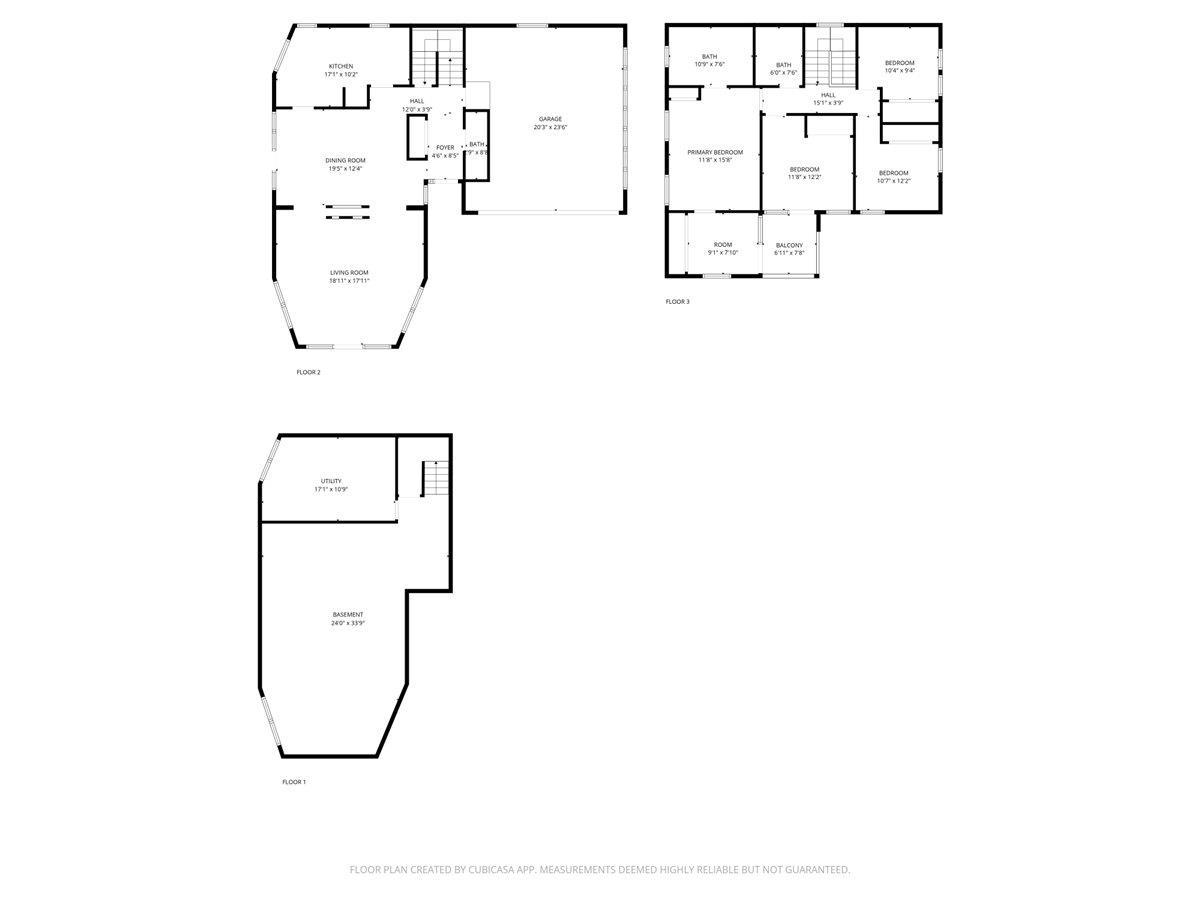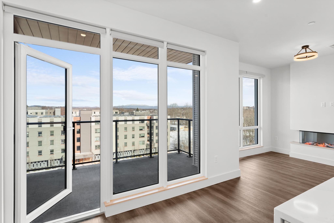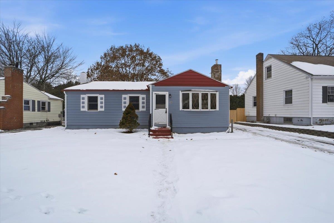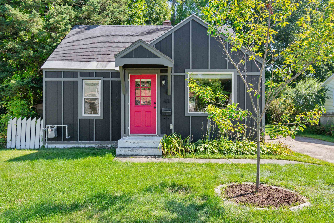1 of 57
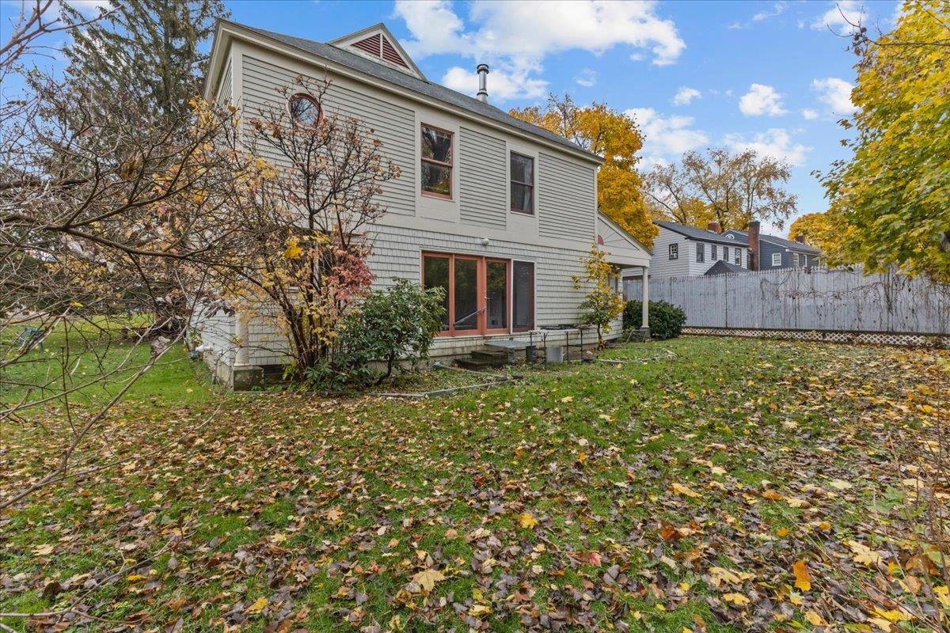
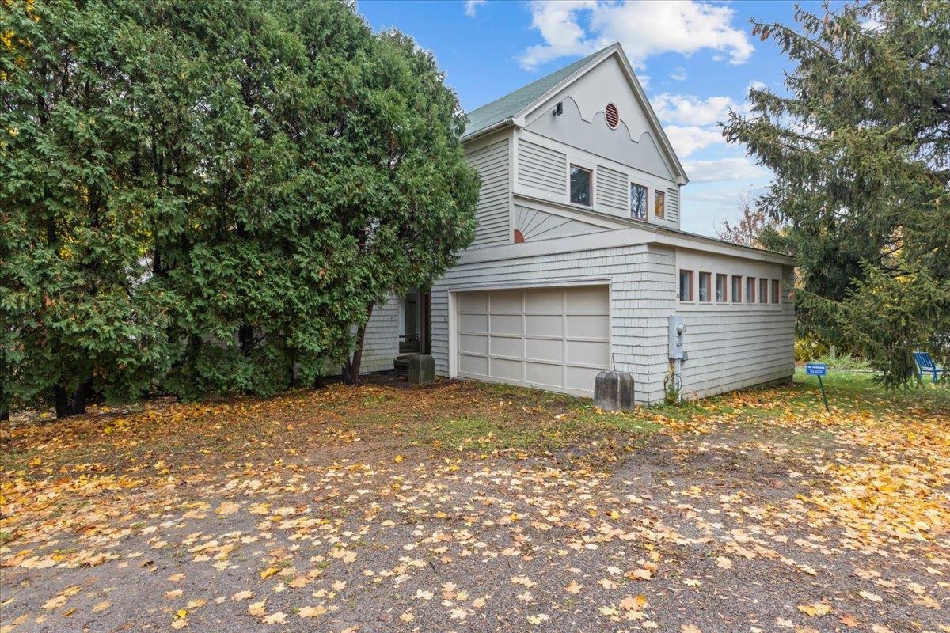
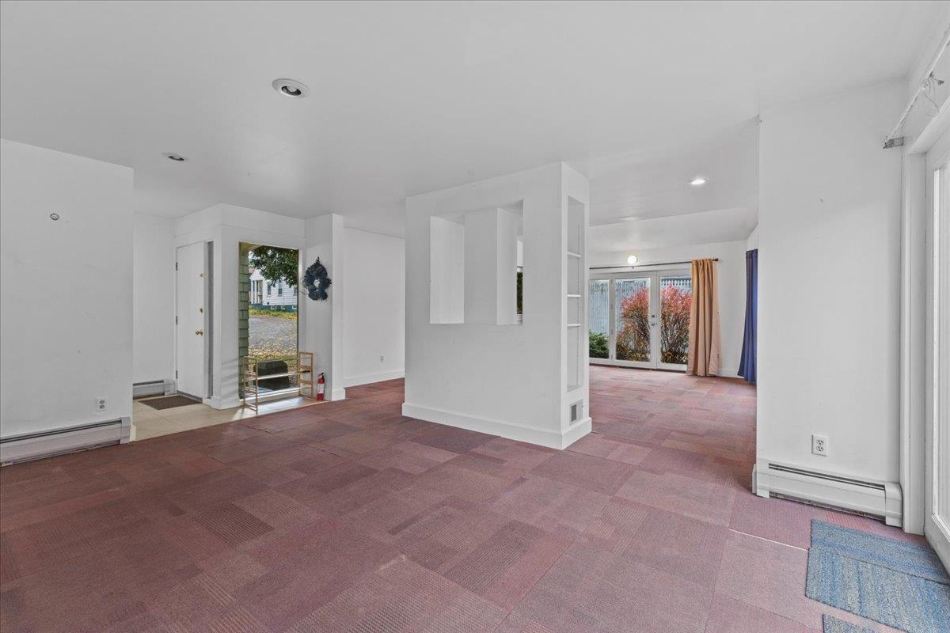
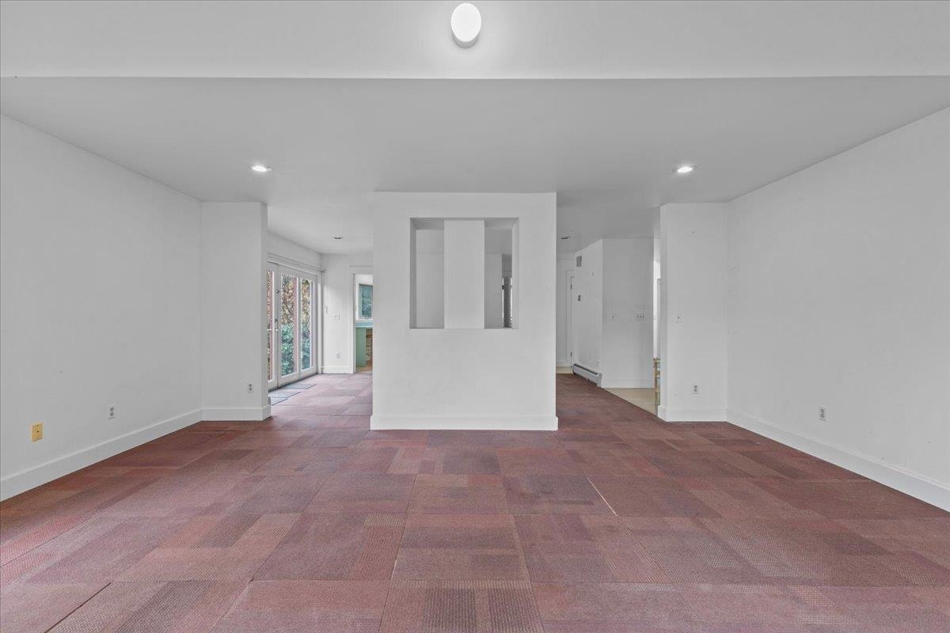
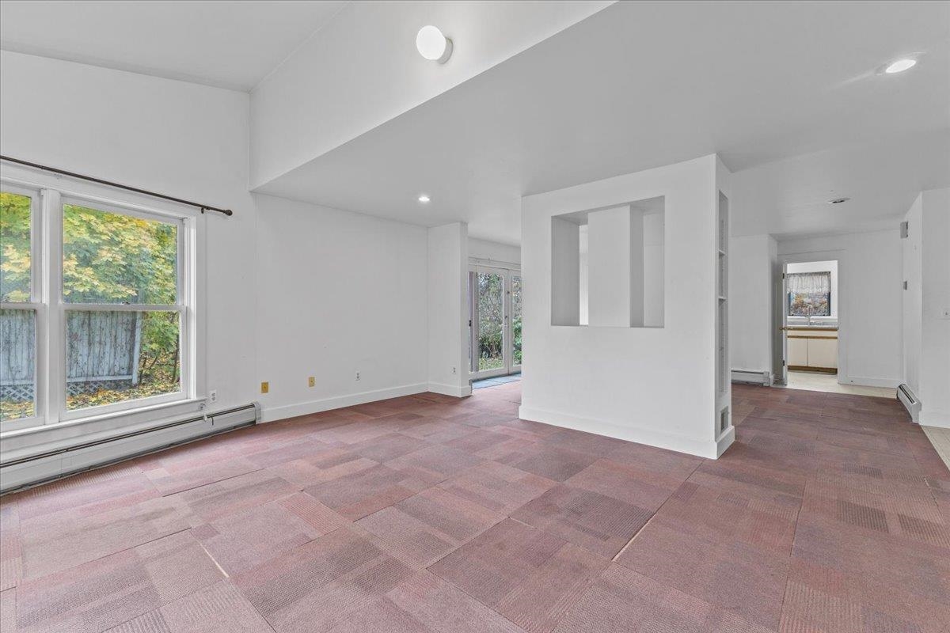
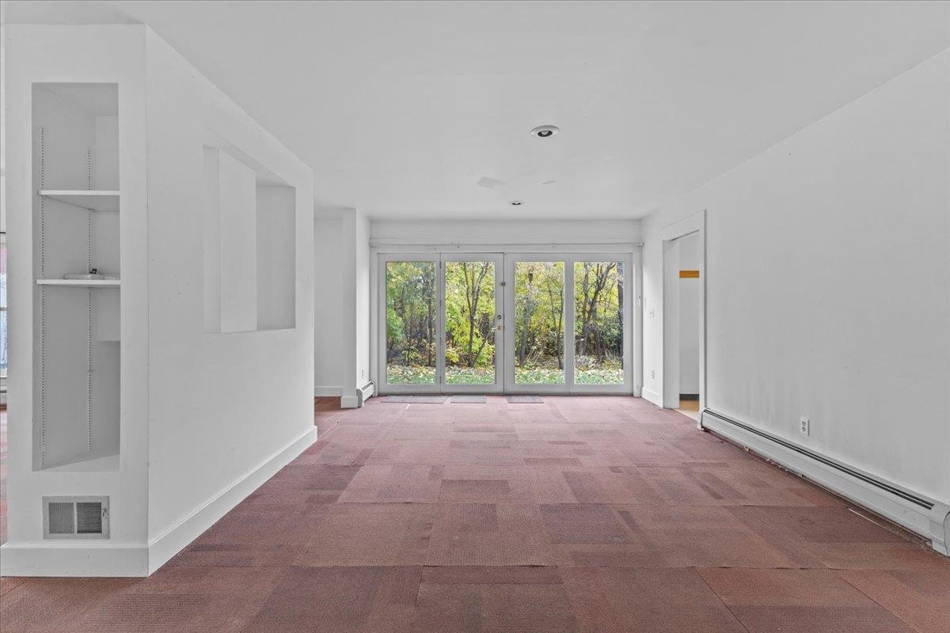
General Property Information
- Property Status:
- Active Under Contract
- Price:
- $499, 000
- Unit Number
- Unit B
- Assessed:
- $0
- Assessed Year:
- County:
- VT-Chittenden
- Acres:
- 0.00
- Property Type:
- Single Family
- Year Built:
- 1988
- Agency/Brokerage:
- Peter Cahill
Vermont Real Estate Company - Bedrooms:
- 4
- Total Baths:
- 3
- Sq. Ft. (Total):
- 2195
- Tax Year:
- 2026
- Taxes:
- $12, 707
- Association Fees:
4-Bedroom Burlington Retreat in Prime University District Location. Discover a rare find at 33 North Prospect Street—a quiet retreat just steps from the University of Vermont and a short stroll to Downtown Burlington. This freestanding, single-family home is part of a two-unit condo association, offering the privacy of a standalone residence with exclusive use of surrounding land. NO HOA DUES! You only share costs related to the driveway. Set back from the street in the sought-after University District, the 4-bedroom, 2.5-bath home blends space, comfort, and convenience. Built in the late 1980s, it stands apart from the area’s older homes with modern construction, thoughtful design, and a warm, inviting feel. The property overlooks an undeveloped wooded area, providing a peaceful, natural backdrop rarely found so close to the UVM campus. Enjoy a two-car garage plus two additional designated parking spots, and step outside to a well-established vegetable garden plot, perfect for gardening or relaxing outdoors. With bus service just steps away and the University Green only a two-minute walk, Burlington’s best amenities are right at your doorstep. Whether you’re connected to UVM or simply seeking a serene home in the heart of it all, 33 North Prospect Street combines quiet living with unbeatable access to the city. Recently inspected and ready to rent, or put your finishing touches on it and move in. Motivated Seller, priced well below assessed value.
Interior Features
- # Of Stories:
- 2
- Sq. Ft. (Total):
- 2195
- Sq. Ft. (Above Ground):
- 2195
- Sq. Ft. (Below Ground):
- 0
- Sq. Ft. Unfinished:
- 1546
- Rooms:
- 7
- Bedrooms:
- 4
- Baths:
- 3
- Interior Desc:
- Appliances Included:
- Dishwasher, Dryer, Microwave, Gas Range, Refrigerator, Gas Stove, Domestic Water Heater, Vented Exhaust Fan
- Flooring:
- Heating Cooling Fuel:
- Water Heater:
- Basement Desc:
- Concrete, Concrete Floor, Unfinished, Interior Access
Exterior Features
- Style of Residence:
- Other
- House Color:
- Time Share:
- No
- Resort:
- Exterior Desc:
- Exterior Details:
- Amenities/Services:
- Land Desc.:
- City Lot, Interior Lot, Sidewalks, Near Public Transportatn, Near Hospital, Near School(s)
- Suitable Land Usage:
- Roof Desc.:
- Asphalt Shingle
- Driveway Desc.:
- Common/Shared, Gravel
- Foundation Desc.:
- Concrete
- Sewer Desc.:
- Public
- Garage/Parking:
- Yes
- Garage Spaces:
- 2
- Road Frontage:
- 0
Other Information
- List Date:
- 2025-11-12
- Last Updated:


