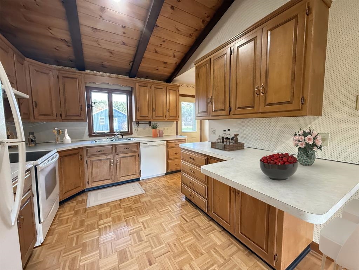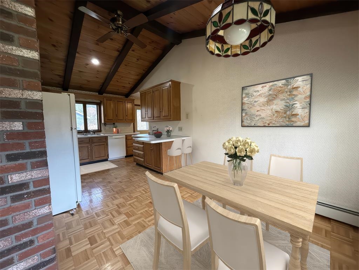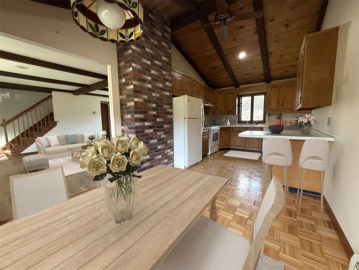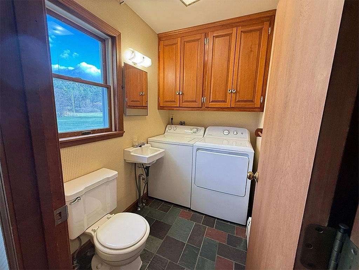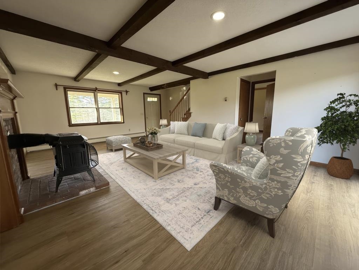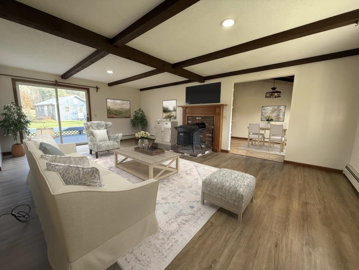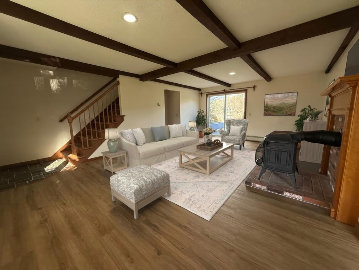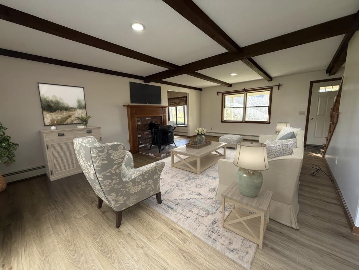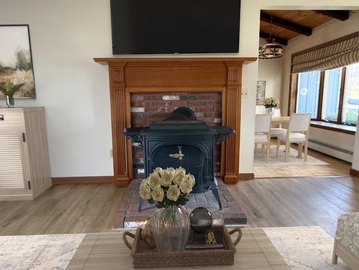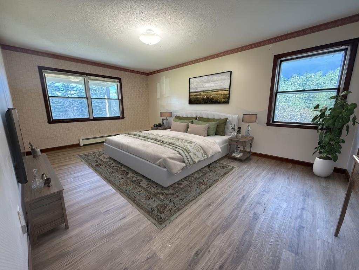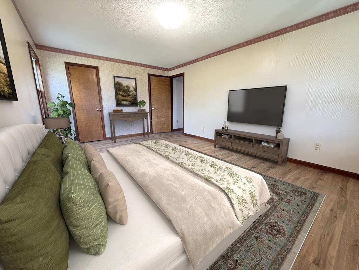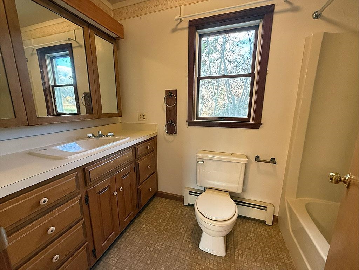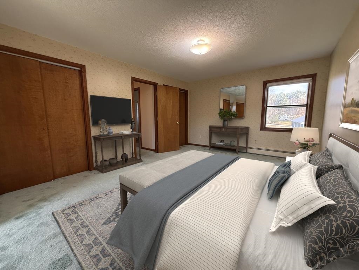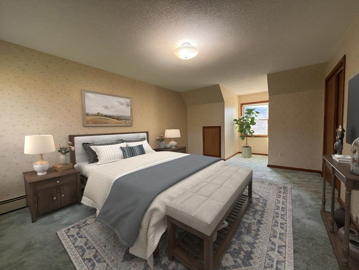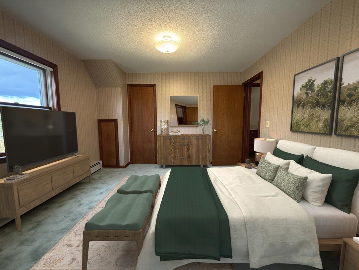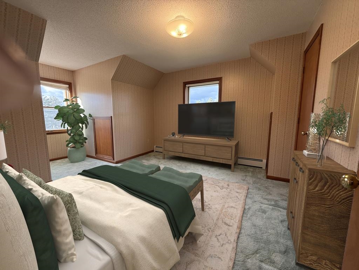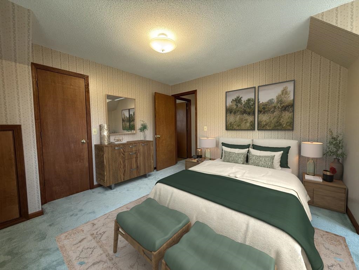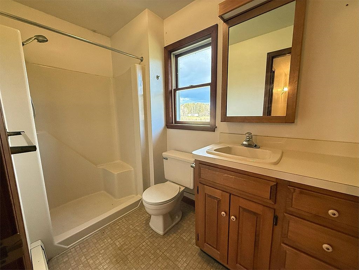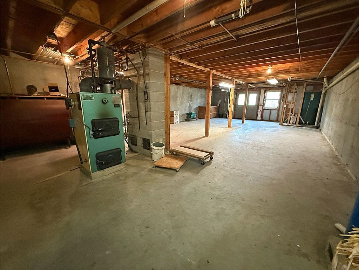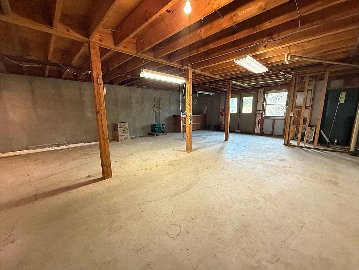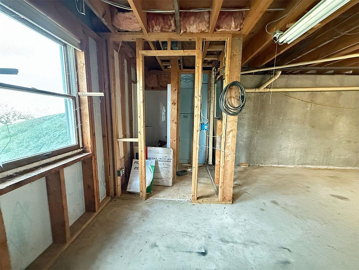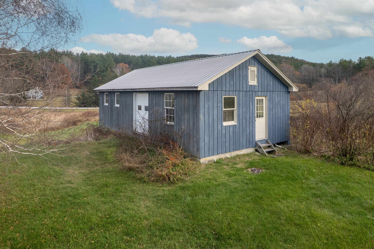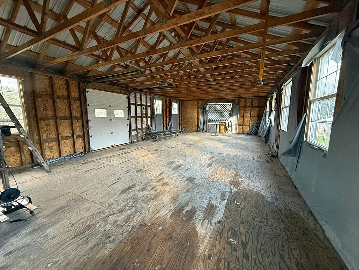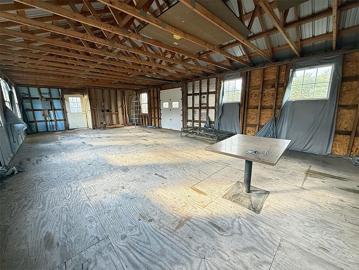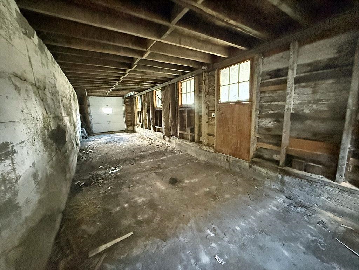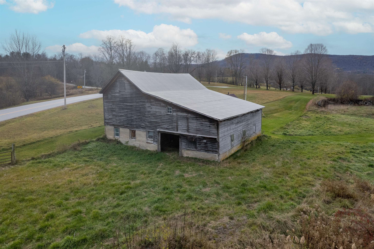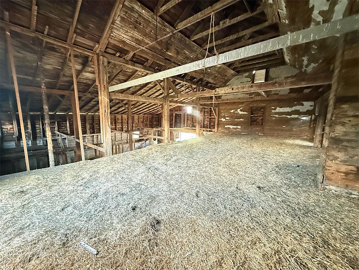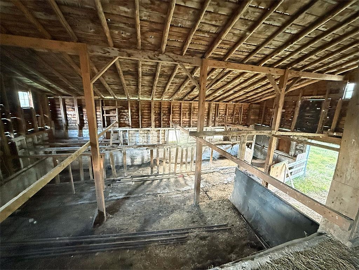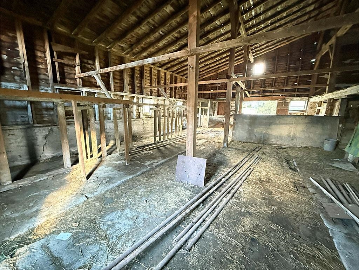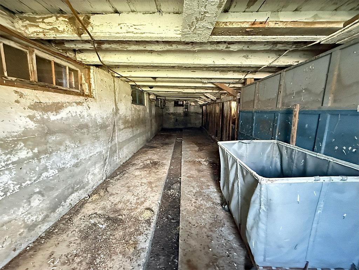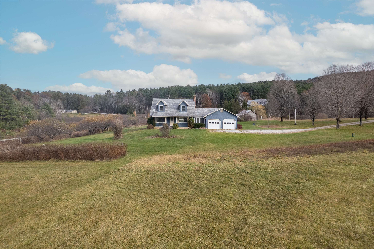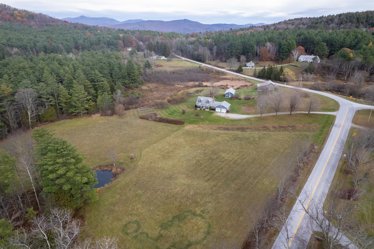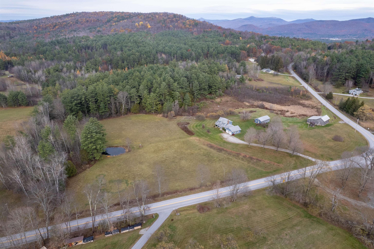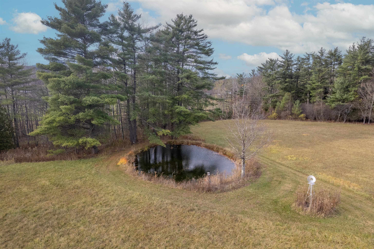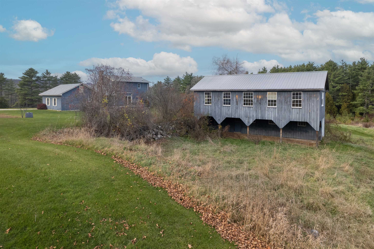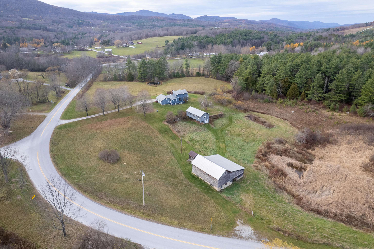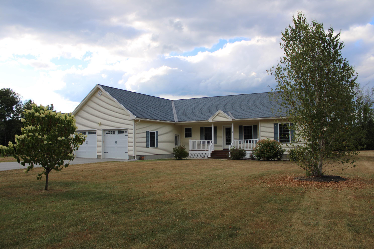1 of 46
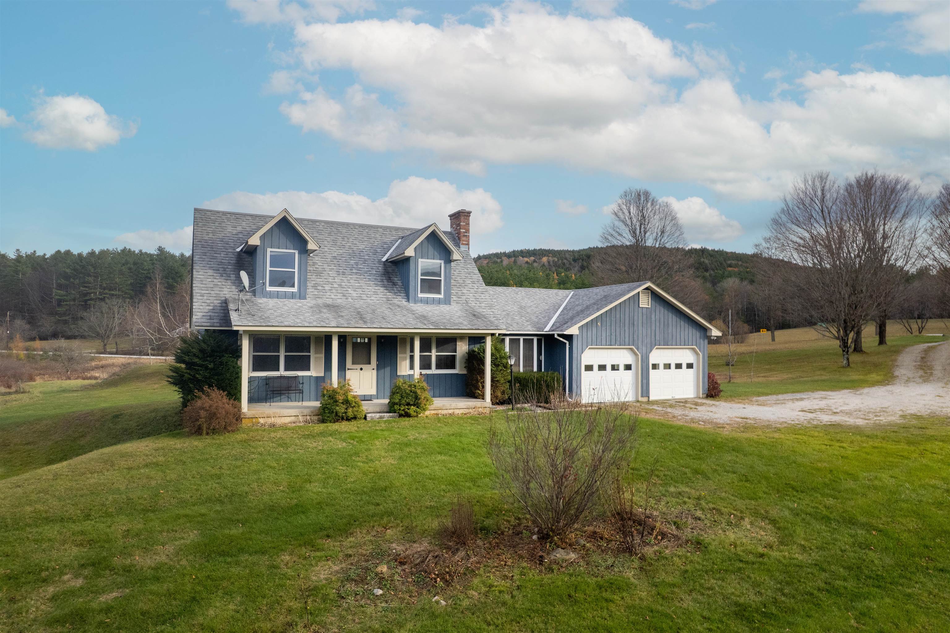
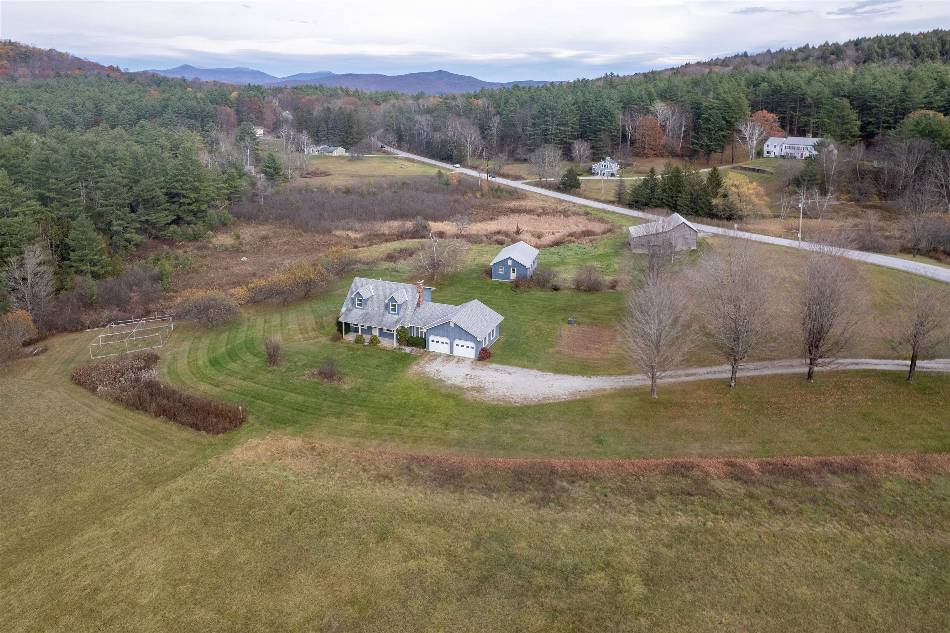
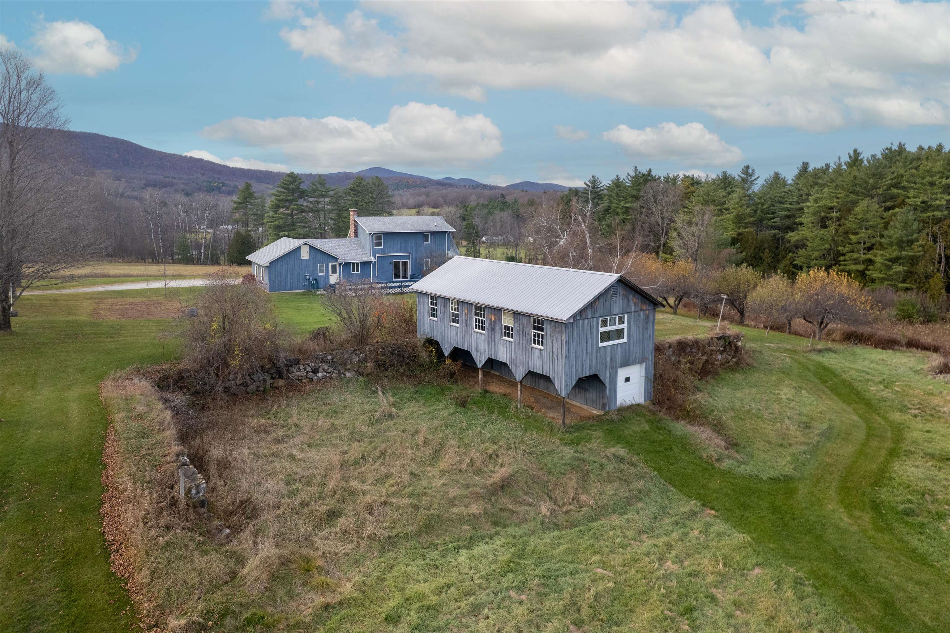
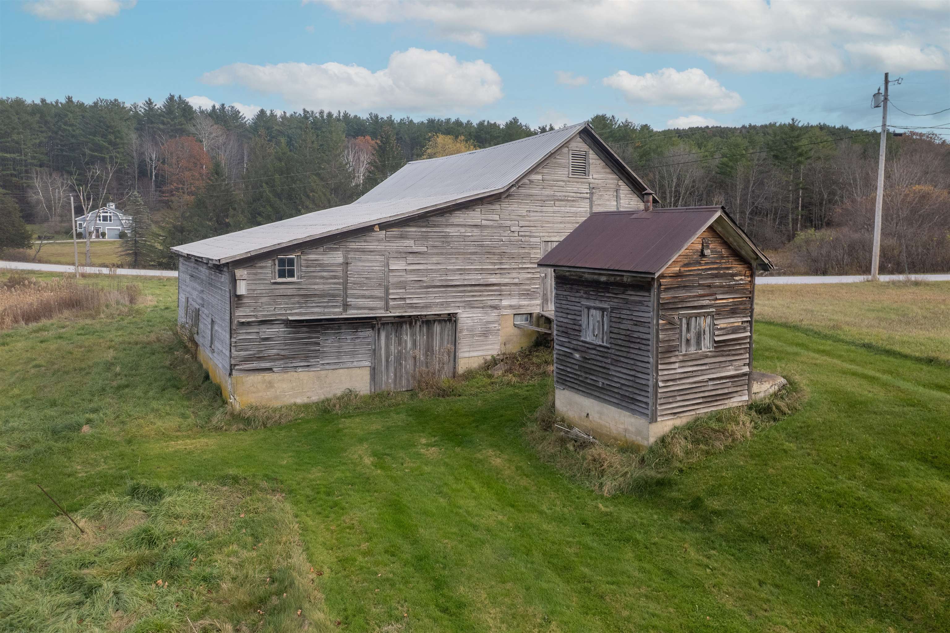
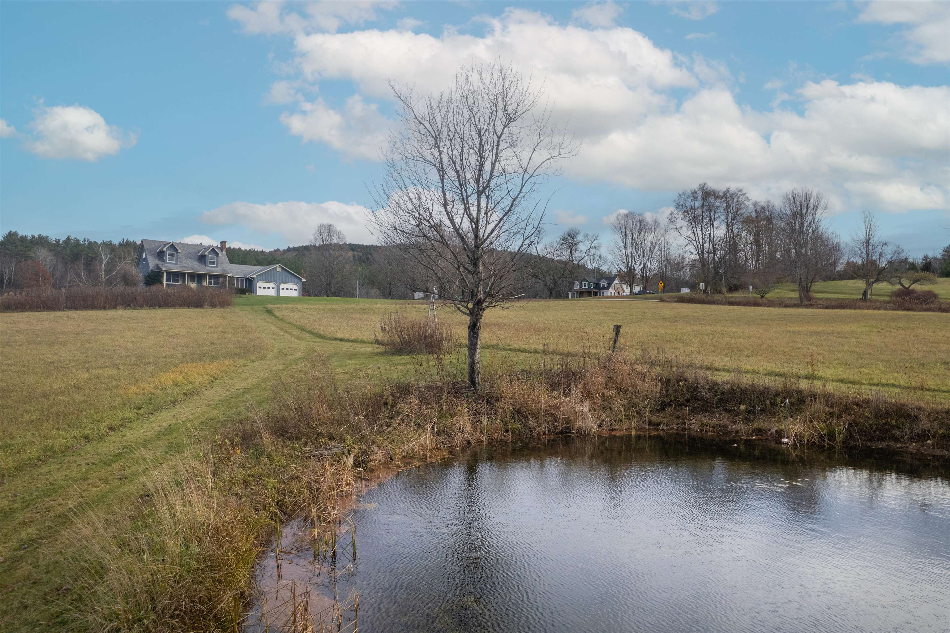
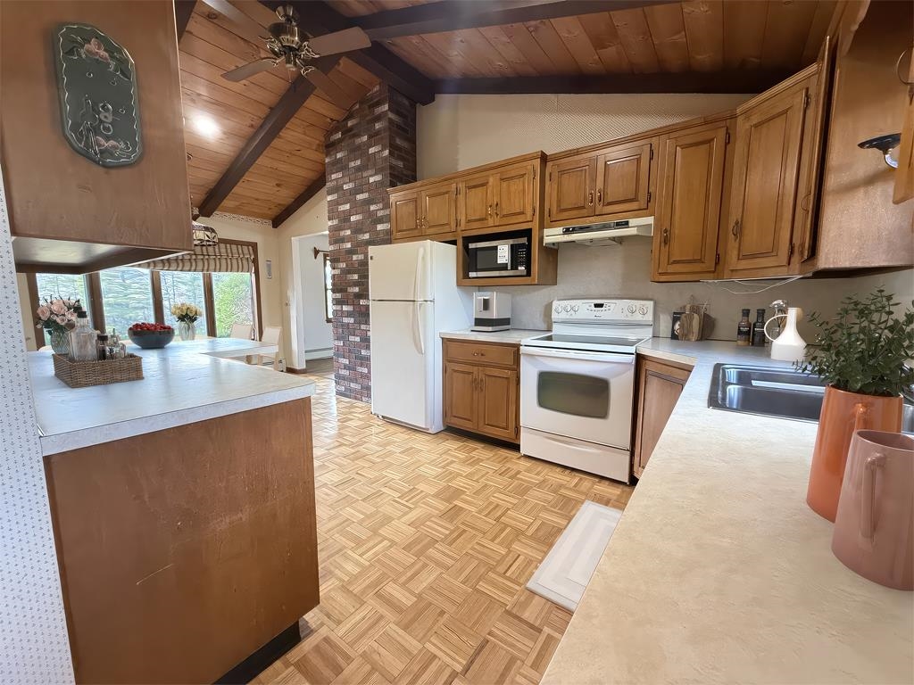
General Property Information
- Property Status:
- Active
- Price:
- $699, 000
- Assessed:
- $0
- Assessed Year:
- County:
- VT-Rutland
- Acres:
- 17.00
- Property Type:
- Single Family
- Year Built:
- 1984
- Agency/Brokerage:
- Hughes Group Team
Casella Real Estate - Bedrooms:
- 3
- Total Baths:
- 3
- Sq. Ft. (Total):
- 1672
- Tax Year:
- 2026
- Taxes:
- $5, 560
- Association Fees:
Location, Location, Location! Nestled on 17 picturesque acres, this 3-bedroom, 2.5-bathroom Cape offers the quintessential Vermont lifestyle. Enjoy sweeping views, a tranquil pond once stocked with trout, and a variety of fruit trees to include apple, pear, and peach trees, along with blueberry bushes — your own private slice of paradise. The property features two outbuildings, including one ideal for a studio, workshop, or storage space (with additional lower-level storage for equipment or recreational toys). A barn with hayloft and stalls below provides the perfect setup for farm animals or hobby farming. Inside, the first floor offers a spacious eat-in kitchen, a half bath with laundry, and a warm, inviting living room with a wood stove for cozy winter nights. Step through sliding glass doors to a large deck overlooking your land — perfect for entertaining or quiet mornings with coffee. The first-floor primary suite includes a full bath and walk-in closet for added convenience. Upstairs, you’ll find two generous bedrooms and another full bath. The walk-out basement is ready to be finished, with a roughed-in bathroom already in place — perfect for expanding your living space. A 2-car garage completes the package. Located just 30 minutes from Okemo Ski Resort and 40 minutes from Killington, this property offers the perfect blend of country serenity and easy access to Vermont’s best recreation.
Interior Features
- # Of Stories:
- 2
- Sq. Ft. (Total):
- 1672
- Sq. Ft. (Above Ground):
- 1672
- Sq. Ft. (Below Ground):
- 0
- Sq. Ft. Unfinished:
- 1050
- Rooms:
- 6
- Bedrooms:
- 3
- Baths:
- 3
- Interior Desc:
- Primary BR w/ BA, Walk-in Closet, 1st Floor Laundry
- Appliances Included:
- Dishwasher, Dryer, Electric Range, Refrigerator, Washer, Domestic Water Heater
- Flooring:
- Carpet, Laminate, Parquet, Wood
- Heating Cooling Fuel:
- Water Heater:
- Basement Desc:
- Full, Walkout
Exterior Features
- Style of Residence:
- Cape
- House Color:
- Time Share:
- No
- Resort:
- Exterior Desc:
- Exterior Details:
- Barn, Deck, Shed
- Amenities/Services:
- Land Desc.:
- Country Setting, Horse/Animal Farm, Field/Pasture, Pond
- Suitable Land Usage:
- Roof Desc.:
- Asphalt Shingle
- Driveway Desc.:
- Gravel
- Foundation Desc.:
- Poured Concrete
- Sewer Desc.:
- Septic
- Garage/Parking:
- Yes
- Garage Spaces:
- 2
- Road Frontage:
- 0
Other Information
- List Date:
- 2025-11-11
- Last Updated:


