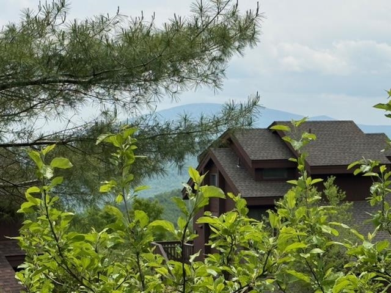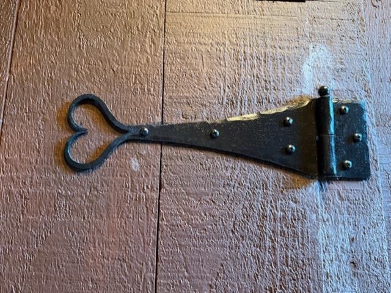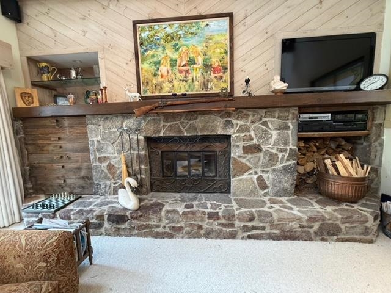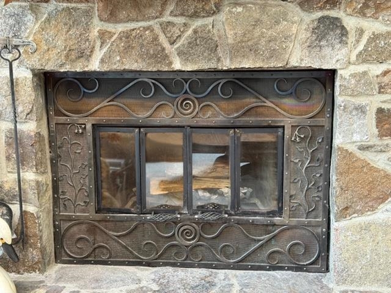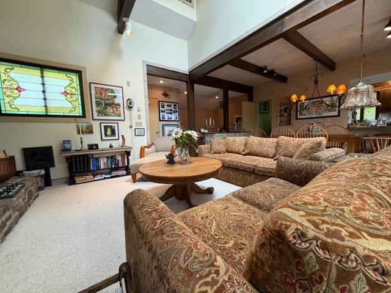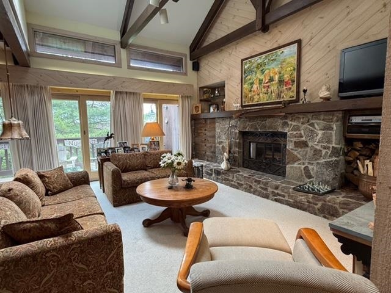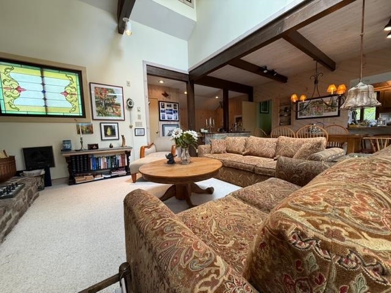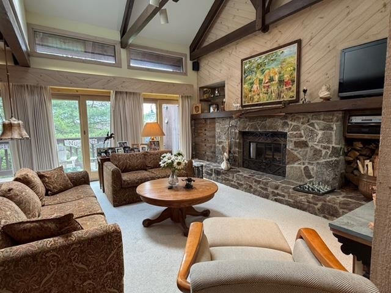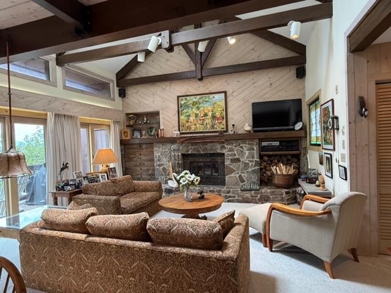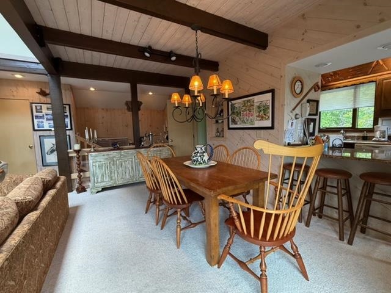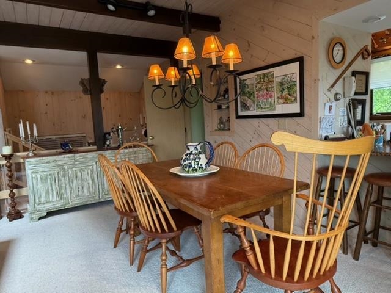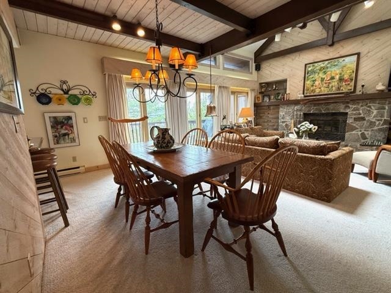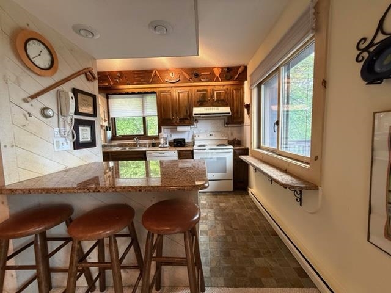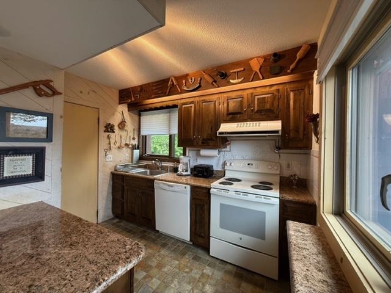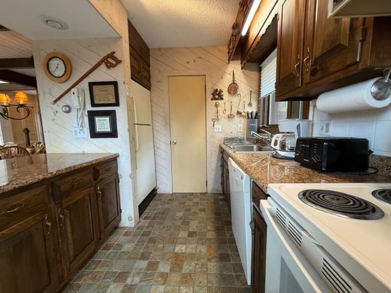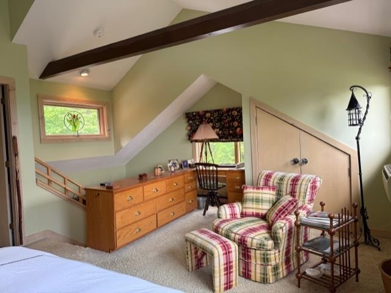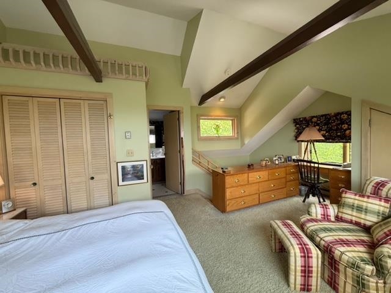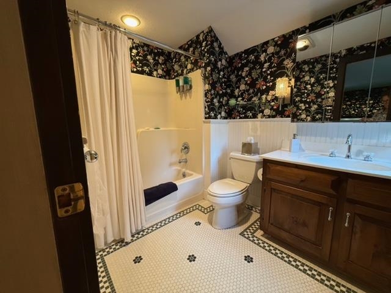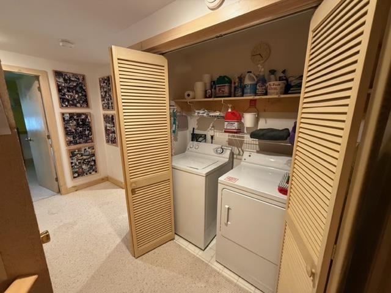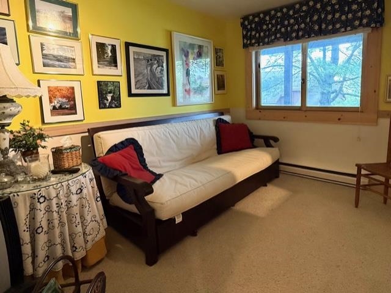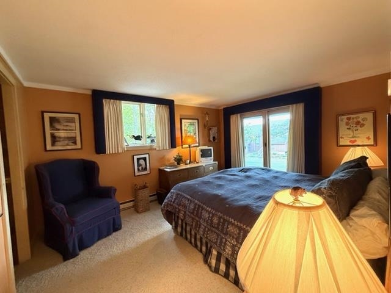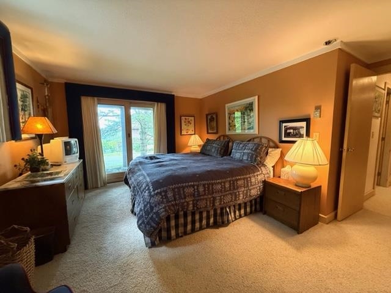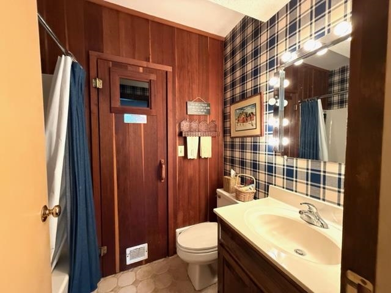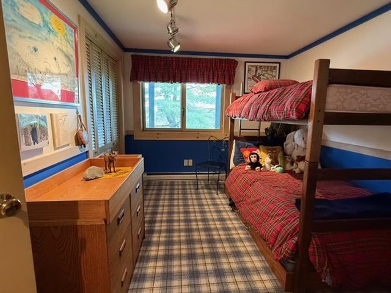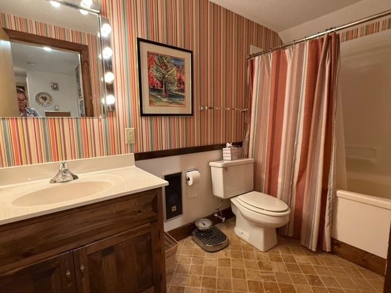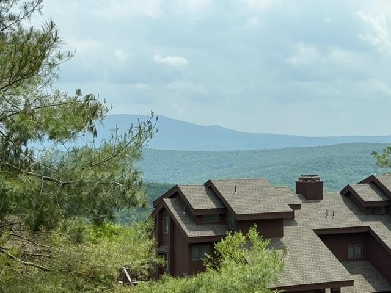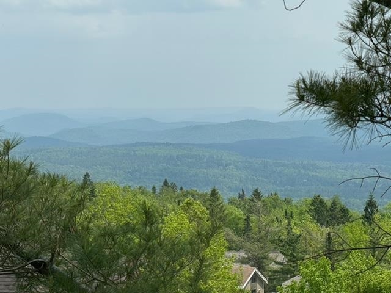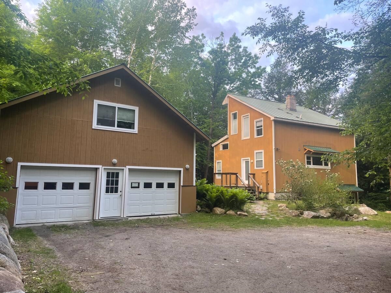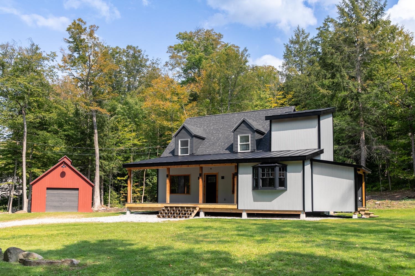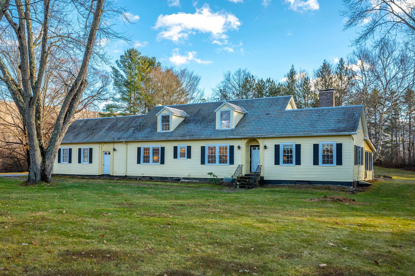1 of 33
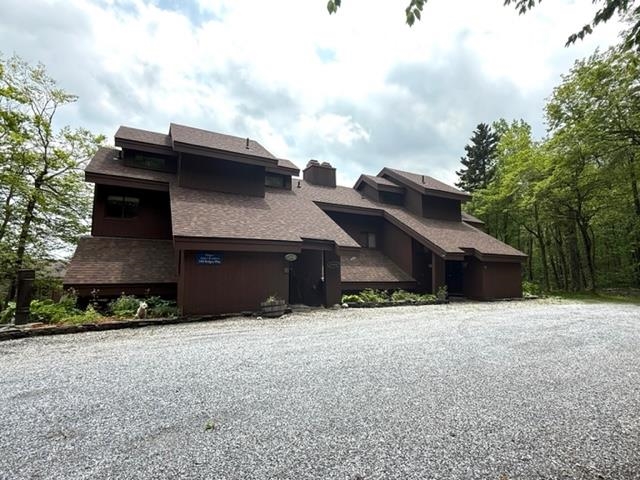
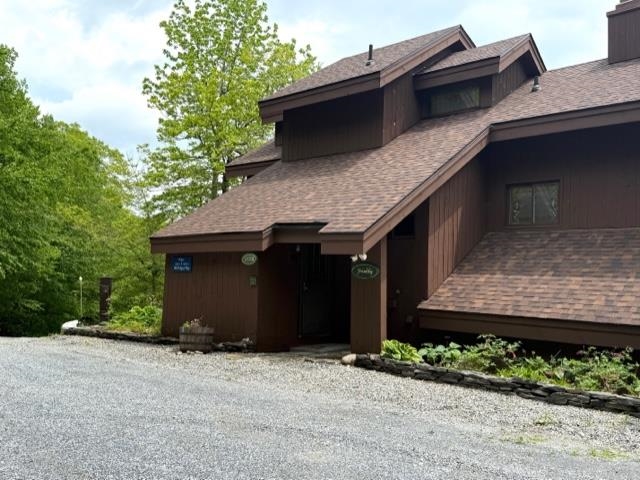
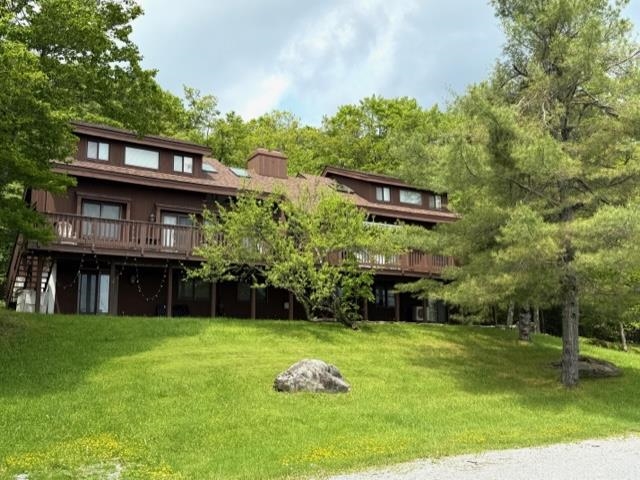
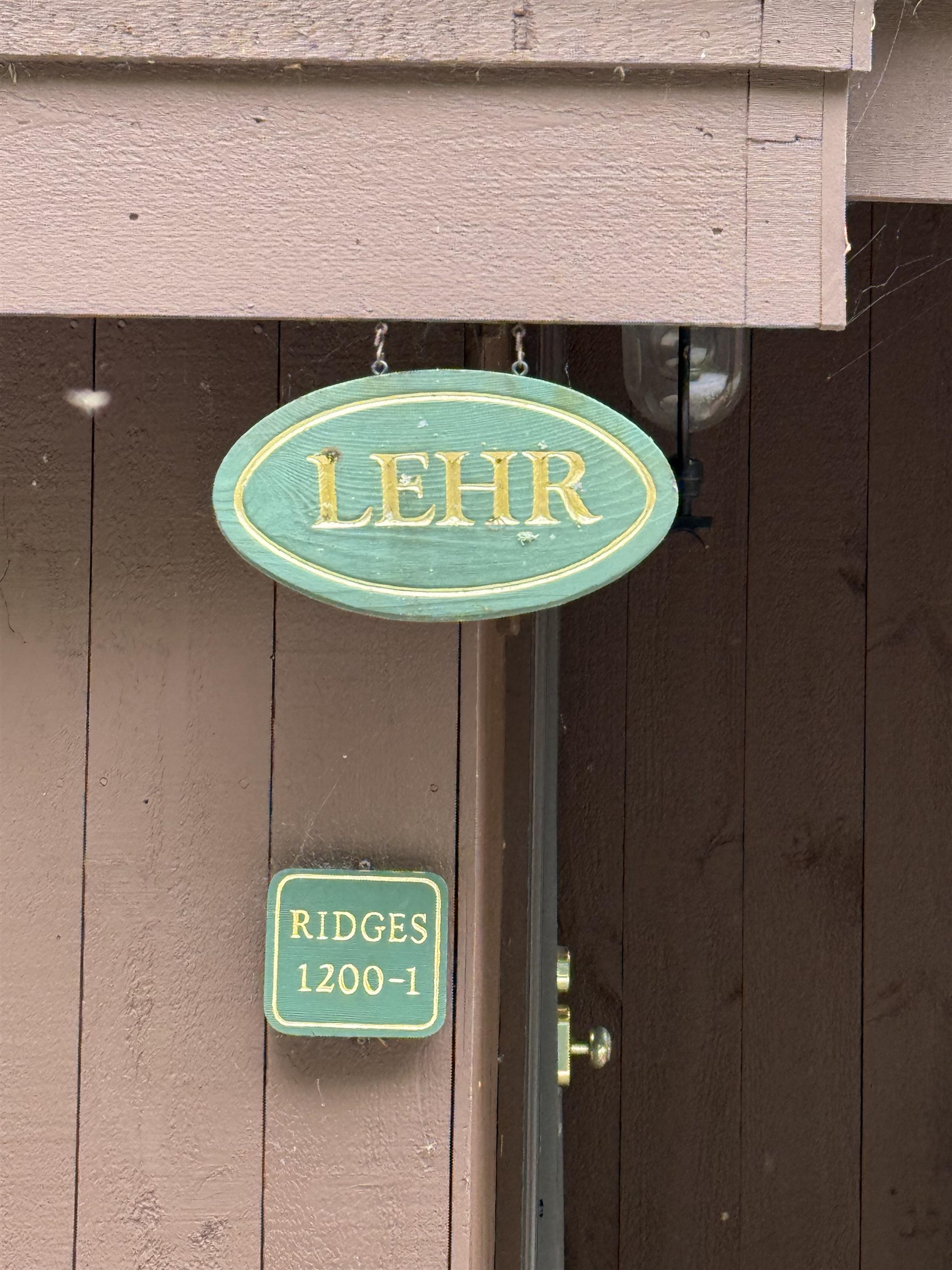
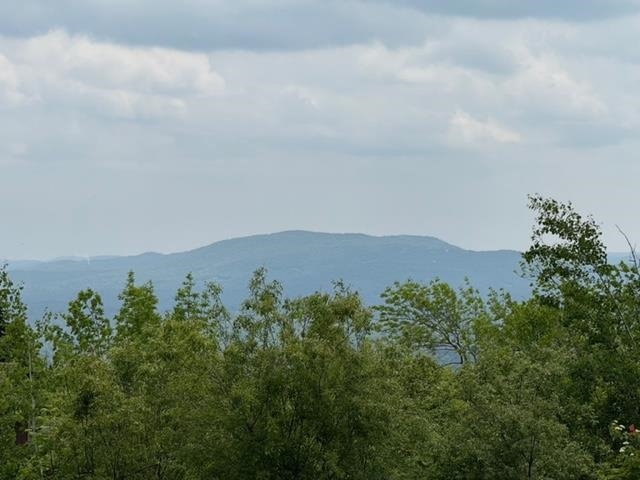
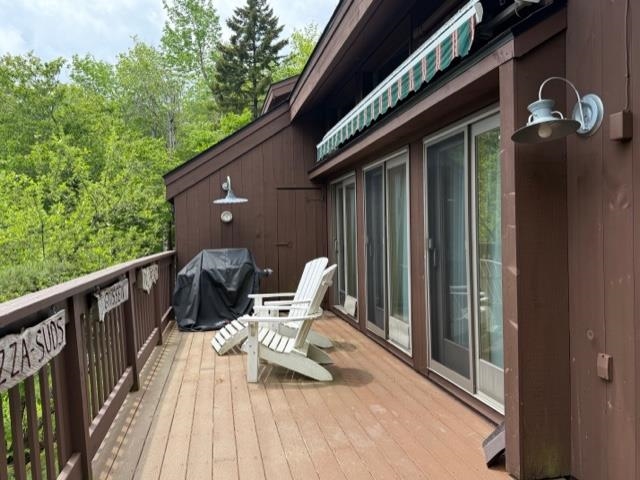
General Property Information
- Property Status:
- Active
- Price:
- $700, 000
- Unit Number
- 1200-1
- Assessed:
- $0
- Assessed Year:
- County:
- VT-Bennington
- Acres:
- 0.24
- Property Type:
- Condo
- Year Built:
- 1982
- Agency/Brokerage:
- Christopher Cummings
Cummings & Co - Bedrooms:
- 4
- Total Baths:
- 4
- Sq. Ft. (Total):
- 1829
- Tax Year:
- 2025
- Taxes:
- $6, 862
- Association Fees:
The Top of the World! Follow the road to the very top of Bromley Village where this secluded condo enjoys sweeping views of the surrounding Green Mountains. This three level, well appointed unit has four nice sized bedrooms, three and a half baths and is a short walk to the Plaza trail for mountain access. Long time owners added special features to this Ridges Townhouse, including hand wrought hardware, stained glass windows and a magnificent custom wrought iron fireplace door. The large ensuite primary bedroom occupies the upper level with magnificent long range views. The lower level is home to three additional bedrooms, one, which is ensuite with a sauna. Access to the Bromley Village Clubhouse includes a heated pool and tennis in the summer months, a year round exercise facility and a winter sledding hill and fire pit. Shuttle service from Bromley Village makes getting to and from the base lodge in the winter a snap! Enjoy the mountains of Vermont in this special mountain home at Bromley.
Interior Features
- # Of Stories:
- 3
- Sq. Ft. (Total):
- 1829
- Sq. Ft. (Above Ground):
- 1829
- Sq. Ft. (Below Ground):
- 0
- Sq. Ft. Unfinished:
- 0
- Rooms:
- 10
- Bedrooms:
- 4
- Baths:
- 4
- Interior Desc:
- Dining Area, Draperies, Wood Fireplace, Furnished, Natural Light, Natural Woodwork, Sauna, Vaulted Ceiling, 1st Floor Laundry
- Appliances Included:
- Dishwasher, Dryer, Electric Range, Refrigerator, Washer, Electric Water Heater, Vented Exhaust Fan
- Flooring:
- Carpet, Tile
- Heating Cooling Fuel:
- Water Heater:
- Basement Desc:
Exterior Features
- Style of Residence:
- Contemporary, End Unit, Townhouse, Walkout Lower Level
- House Color:
- Time Share:
- No
- Resort:
- Exterior Desc:
- Exterior Details:
- Deck, Garden Space, Natural Shade
- Amenities/Services:
- Land Desc.:
- Condo Development, Landscaped, Mountain View, Recreational, Ski Area, Near Skiing
- Suitable Land Usage:
- Roof Desc.:
- Architectural Shingle
- Driveway Desc.:
- Common/Shared, Gravel
- Foundation Desc.:
- Concrete
- Sewer Desc.:
- Community
- Garage/Parking:
- No
- Garage Spaces:
- 0
- Road Frontage:
- 0
Other Information
- List Date:
- 2025-11-11
- Last Updated:


