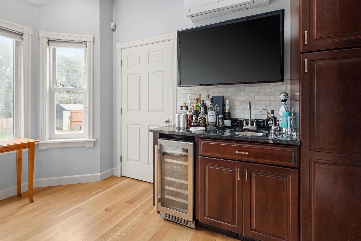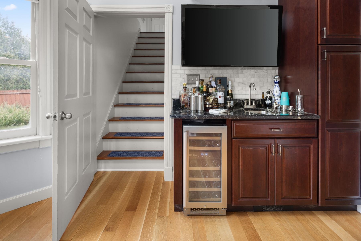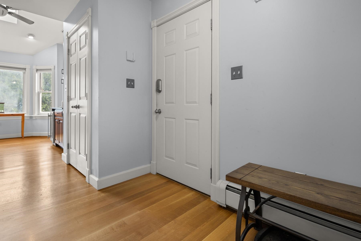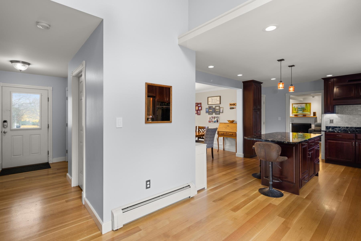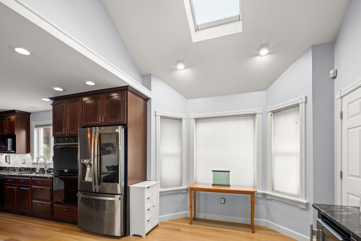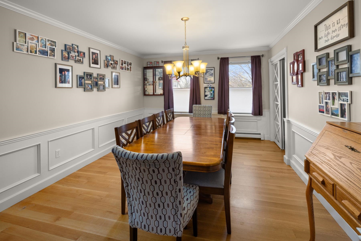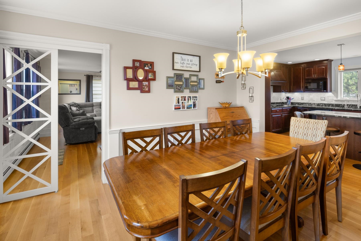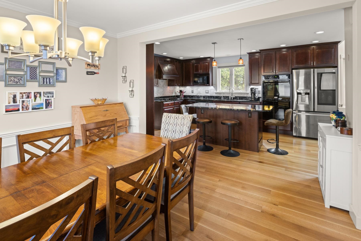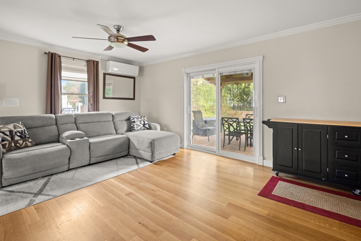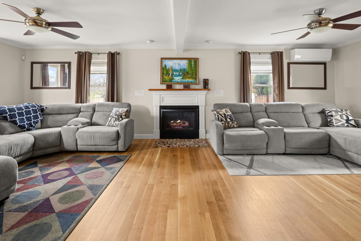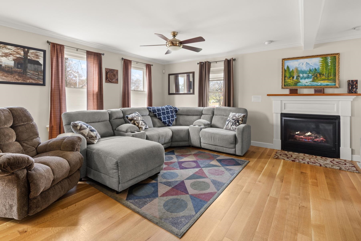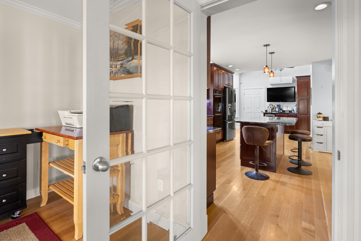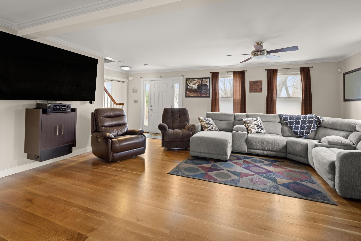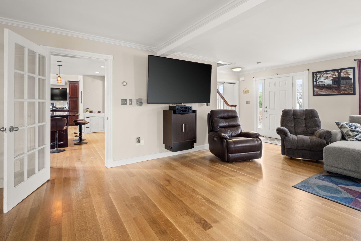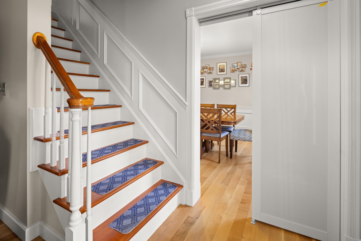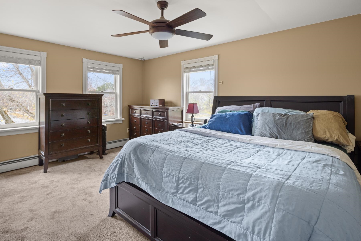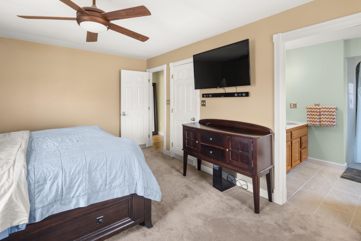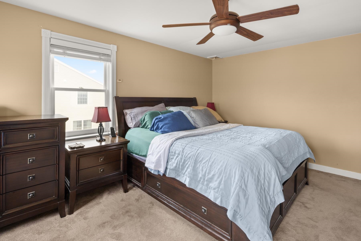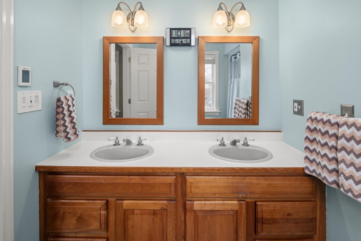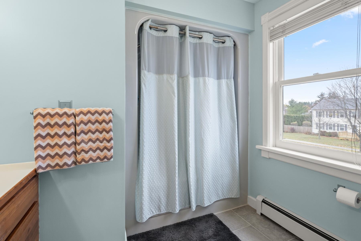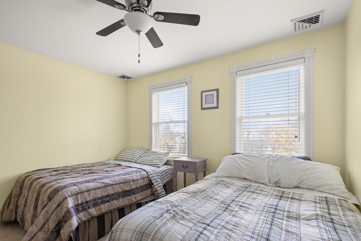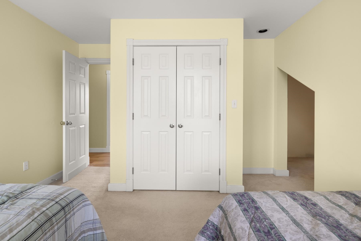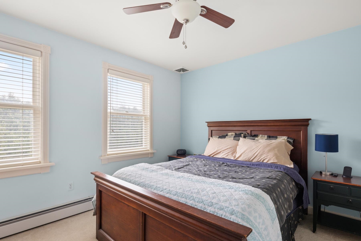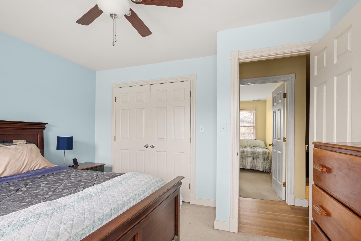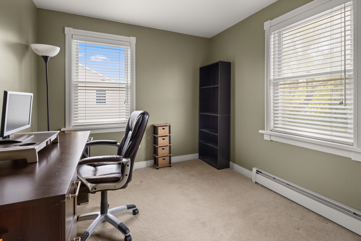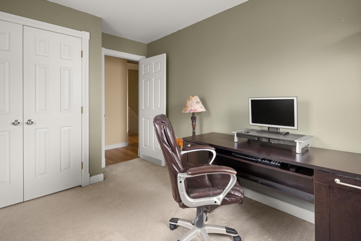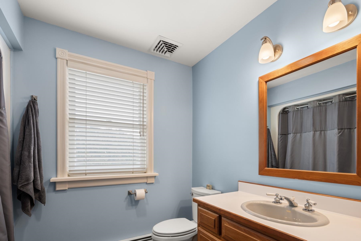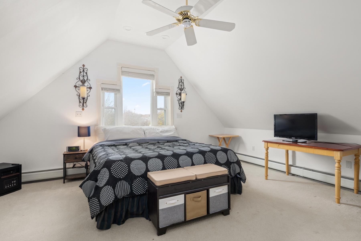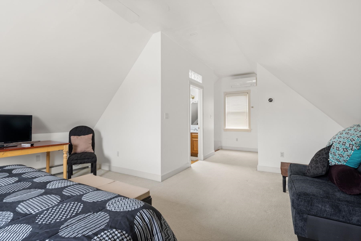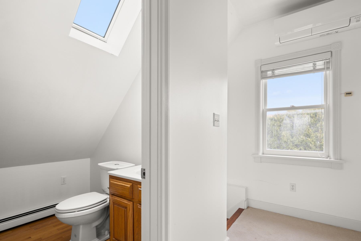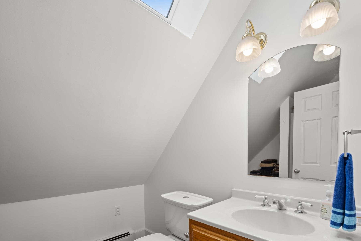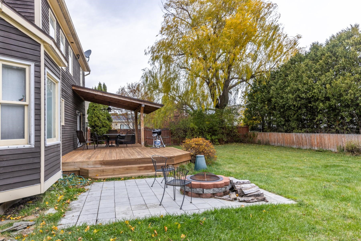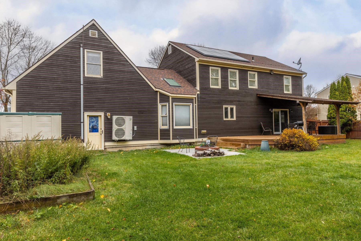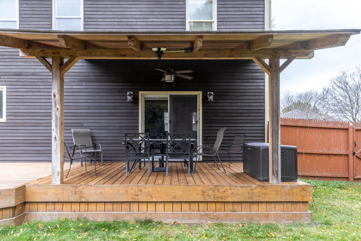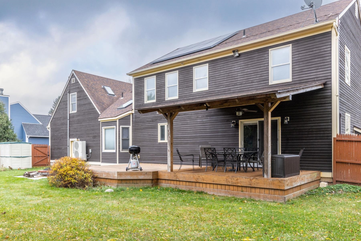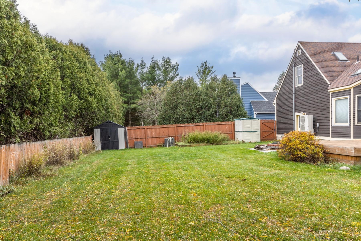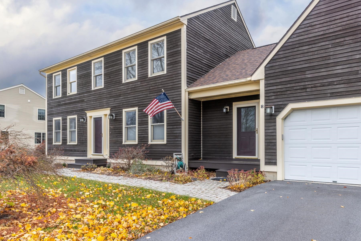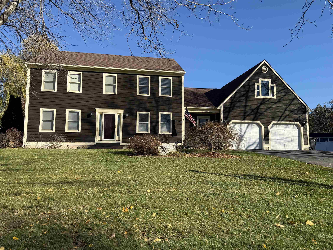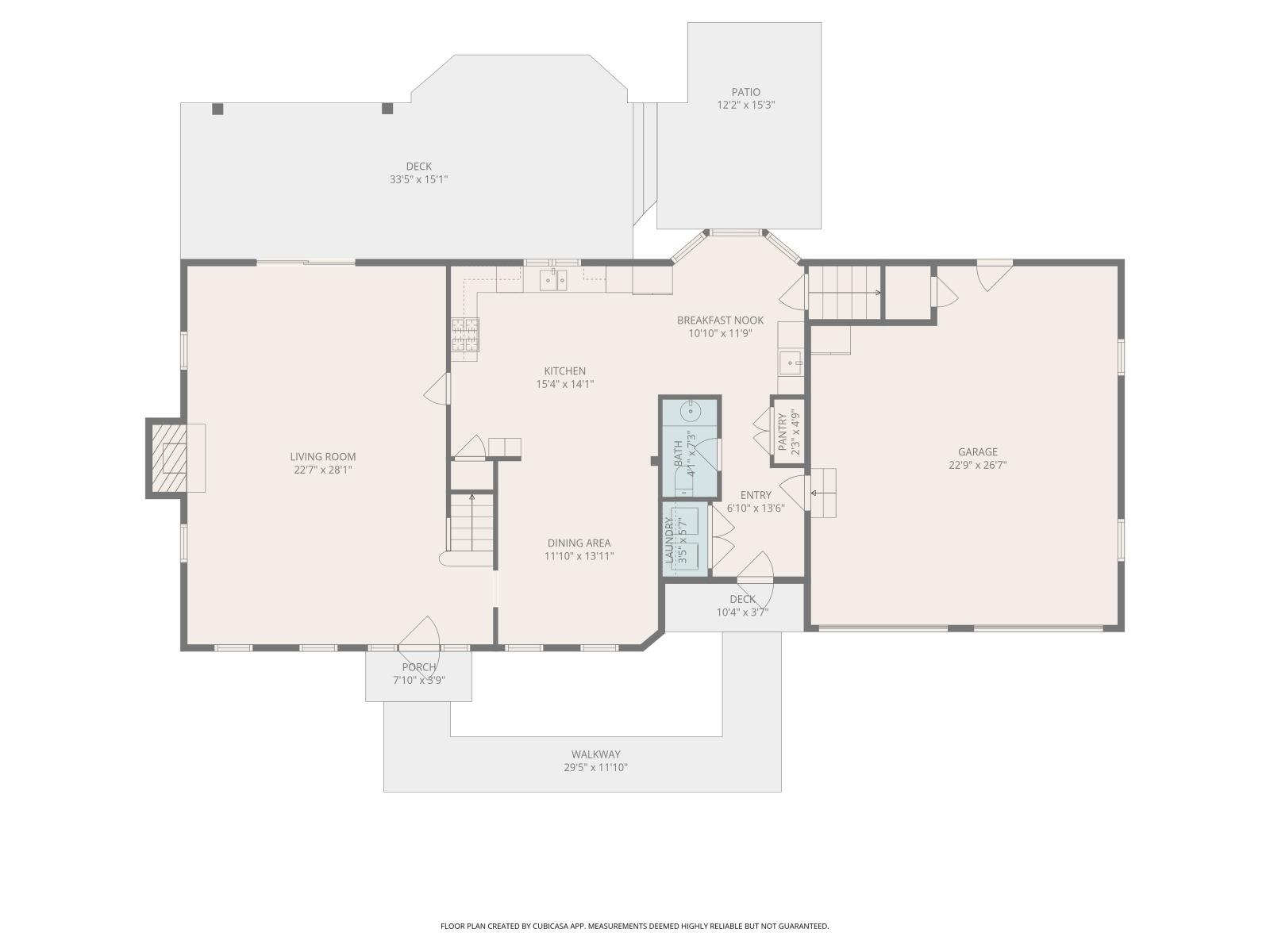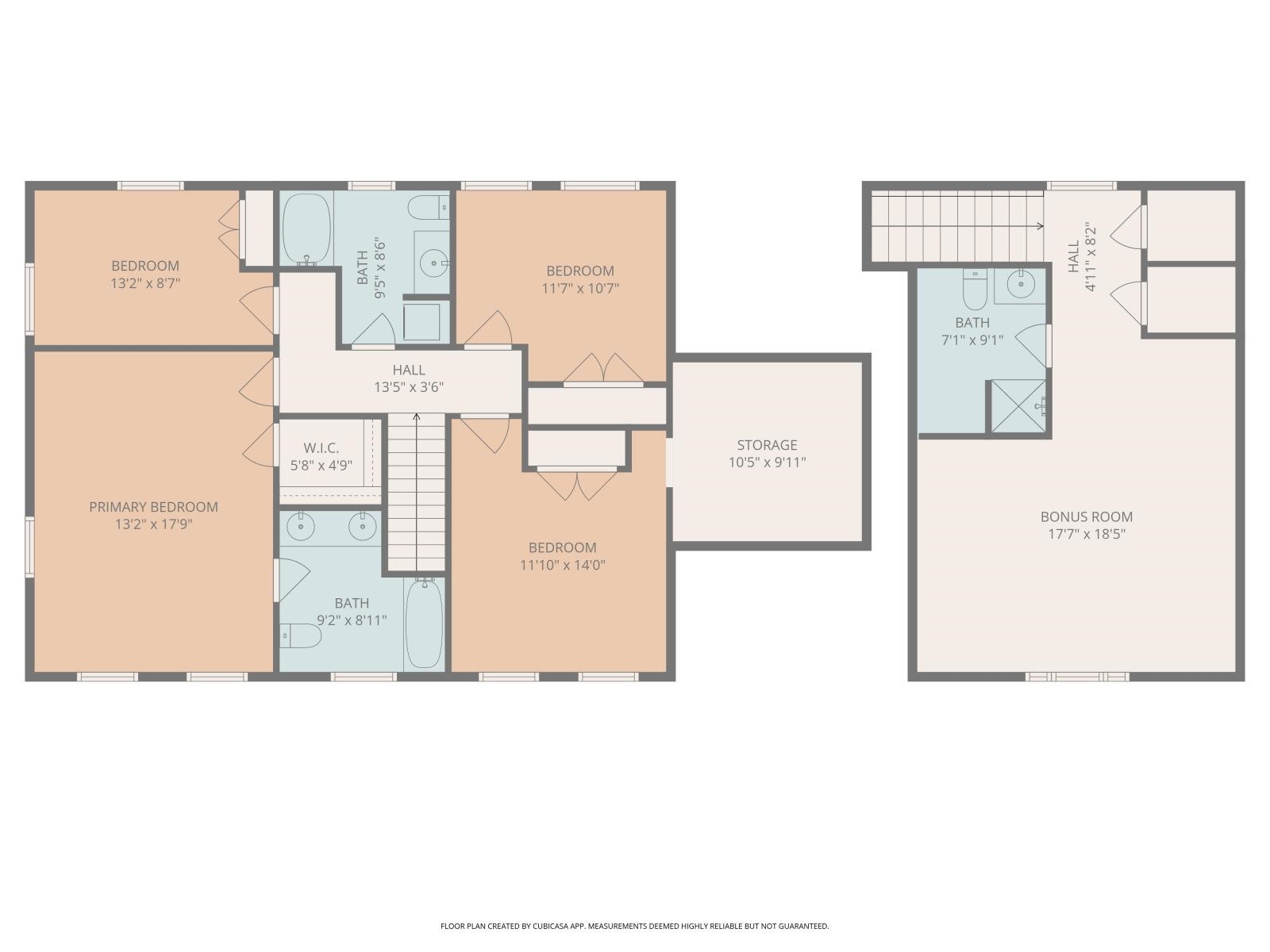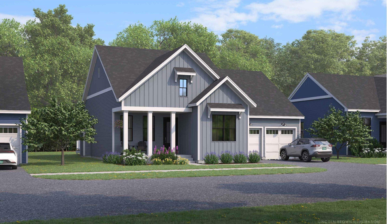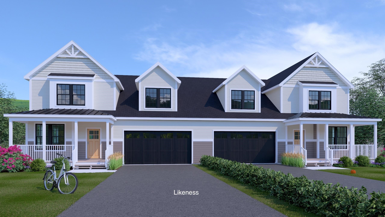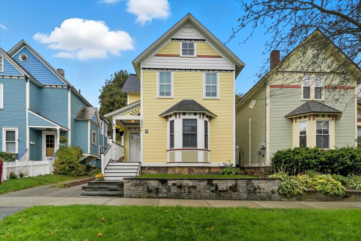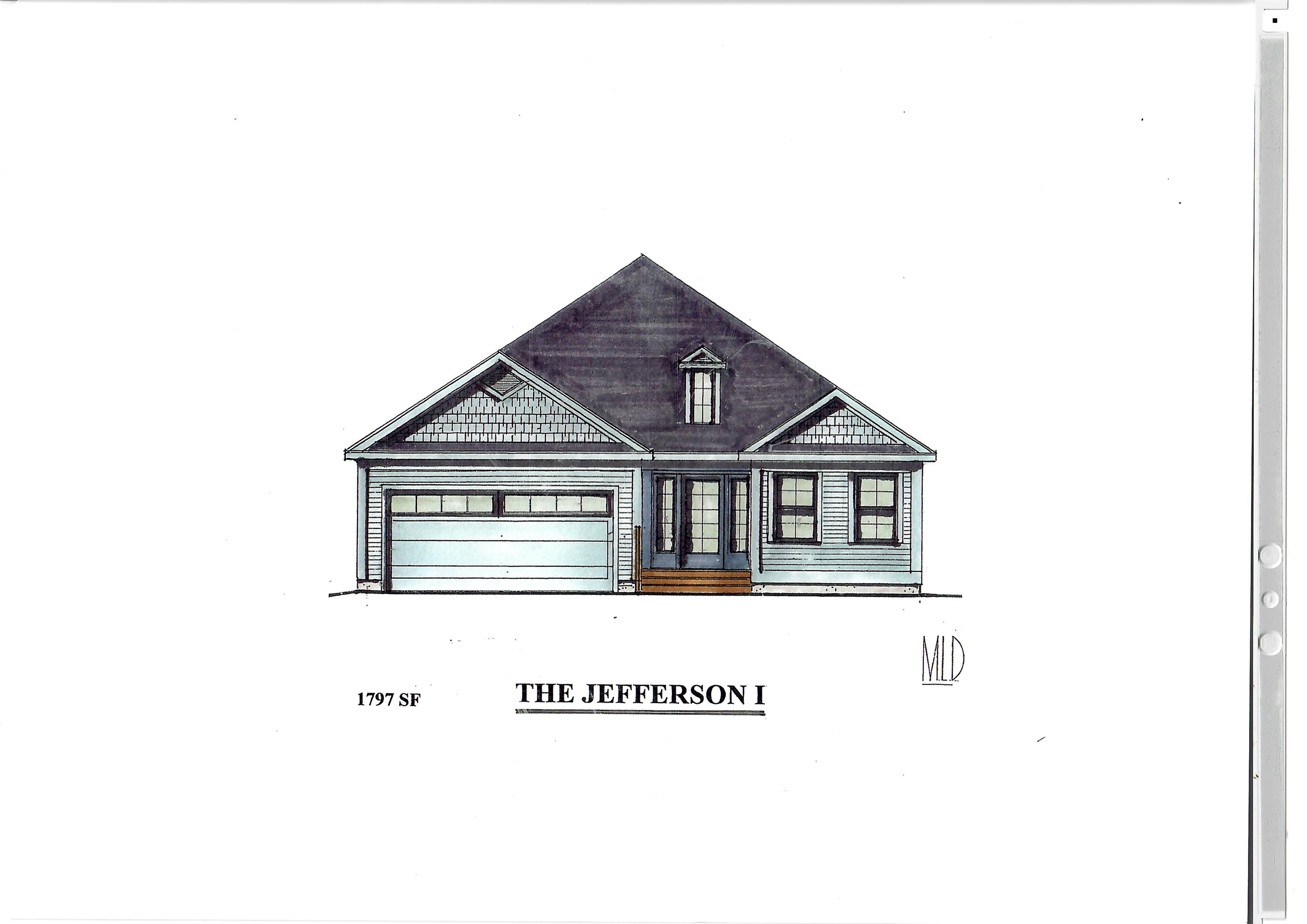1 of 46
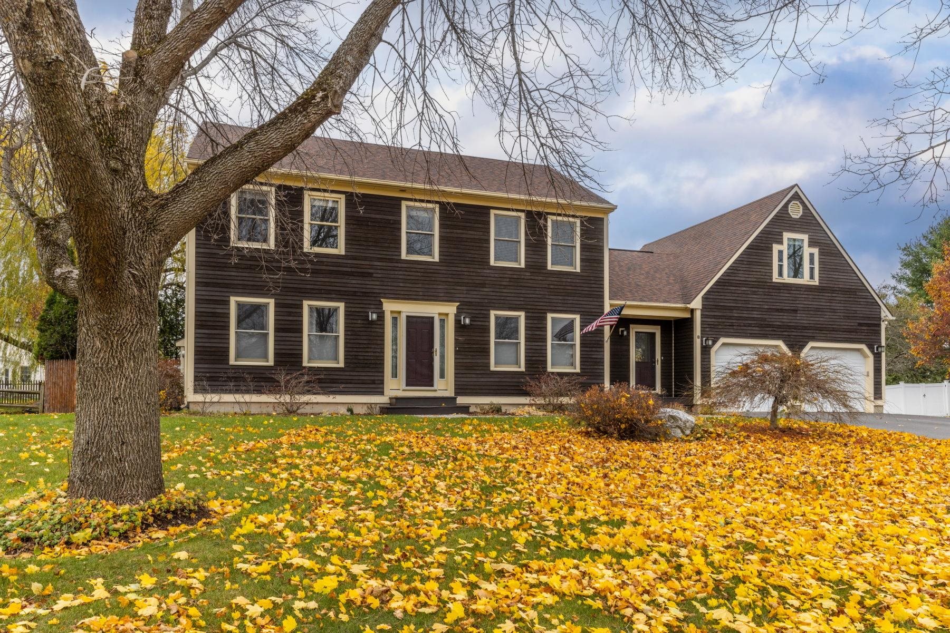
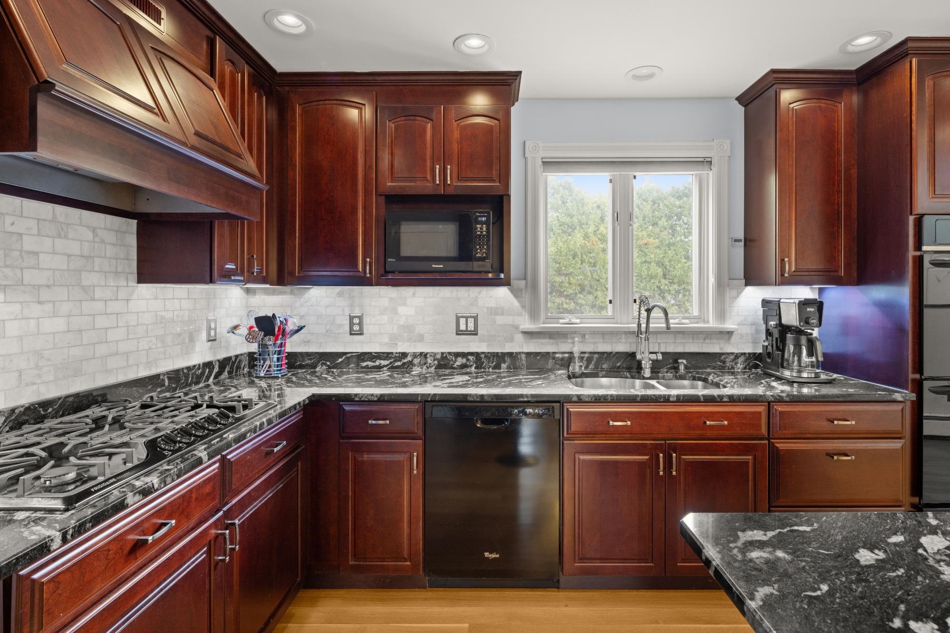
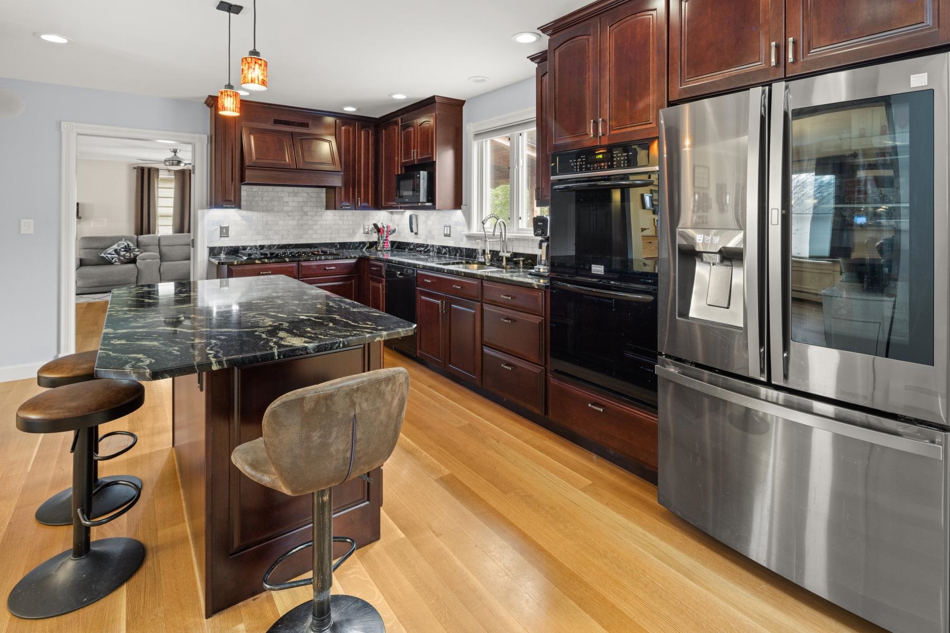
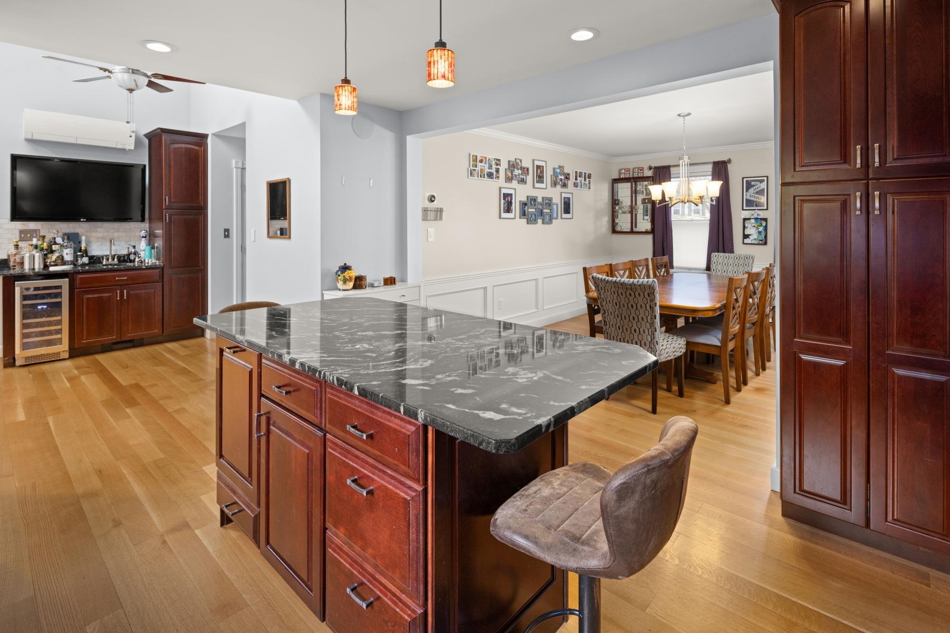
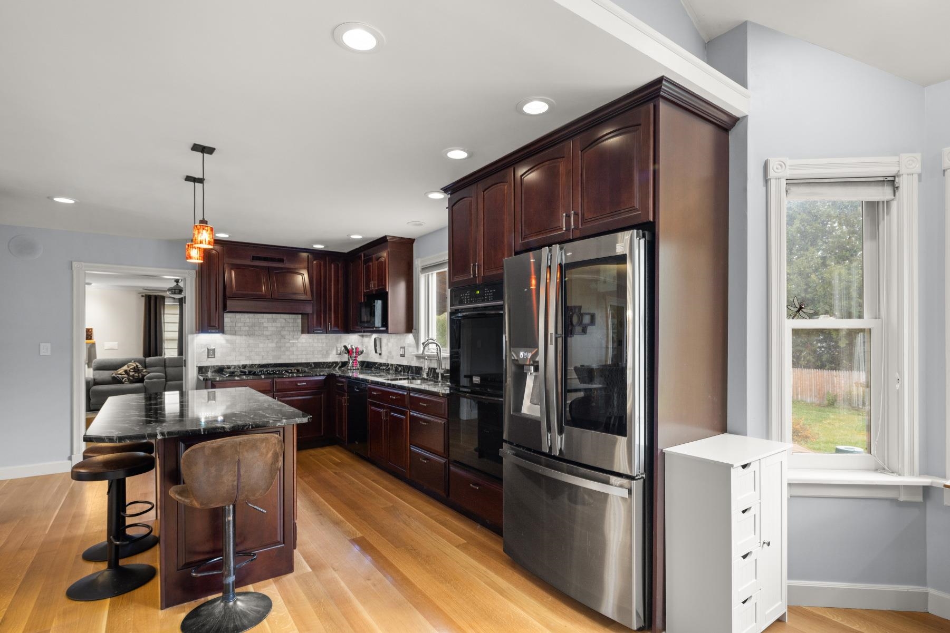
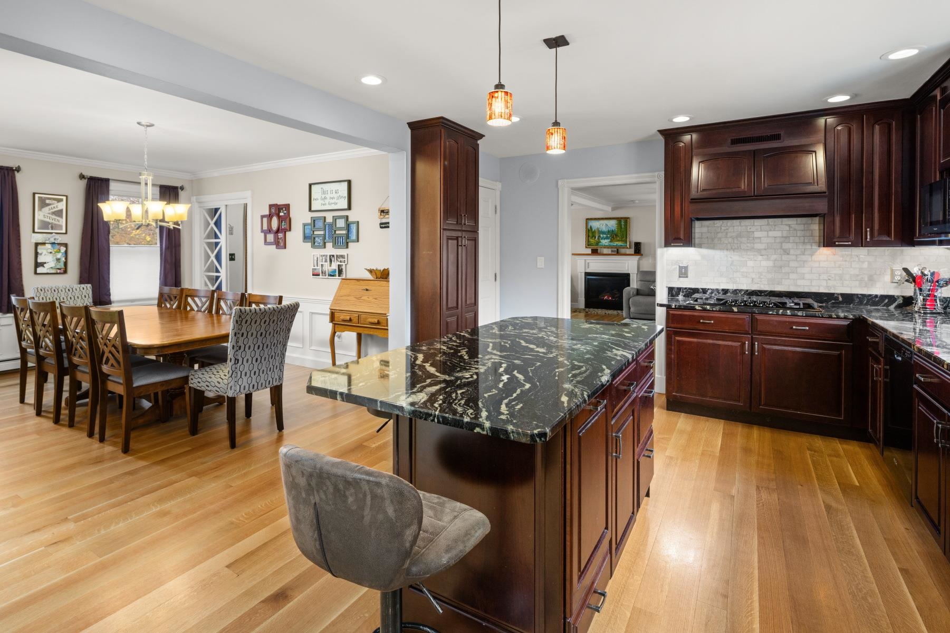
General Property Information
- Property Status:
- Active
- Price:
- $839, 000
- Assessed:
- $0
- Assessed Year:
- County:
- VT-Chittenden
- Acres:
- 0.30
- Property Type:
- Single Family
- Year Built:
- 1990
- Agency/Brokerage:
- Geri Barrows
Pursuit Real Estate - Bedrooms:
- 4
- Total Baths:
- 4
- Sq. Ft. (Total):
- 2592
- Tax Year:
- 2025
- Taxes:
- $12, 113
- Association Fees:
Set on a quiet street in one of South Burlington’s most desirable neighborhoods, this 4-bedroom Colonial offers comfort, style, and thoughtful updates. The main level features beautiful Vermont White Oak flooring, a spacious living room with gas fireplace, a formal dining area, and a recently updated kitchen with an eat-at island, modern appliances, a wine refrigerator/wet bar - perfect for entertaining. The living area opens to a covered back deck, while a convenient mudroom connects the house to the heated, air-conditioned garage with EV charger. Upstairs are 4 bedrooms and two baths, including a primary suite with walk-in closet and a second-floor bath with heated tile floors. A bonus room above the garage with ¾ bath makes an ideal guest suite or office. Laundry on 1st and 2nd floors. Stereo surround sound on 1st floor. Central air and heat pumps provide efficient year-round comfort, complemented by permanent smart holiday lighting. The fenced backyard includes two sheds and a Solar Cone compost system. You will find energy savings with the Tesla solar system. New in 2024, driveway expansion for extra parking. This well-maintained home combines modern amenities and classic appeal, close to schools, parks, Lake Champlain, and all that Burlington has to offer.
Interior Features
- # Of Stories:
- 2
- Sq. Ft. (Total):
- 2592
- Sq. Ft. (Above Ground):
- 2592
- Sq. Ft. (Below Ground):
- 0
- Sq. Ft. Unfinished:
- 1192
- Rooms:
- 8
- Bedrooms:
- 4
- Baths:
- 4
- Interior Desc:
- Ceiling Fan, Gas Fireplace, 1 Fireplace, Kitchen Island, Primary BR w/ BA, Surround Sound Wiring, 1st Floor Laundry, 2nd Floor Laundry
- Appliances Included:
- Dishwasher, Dryer, Microwave, Wall Oven, Refrigerator, Washer, Wine Cooler
- Flooring:
- Combination
- Heating Cooling Fuel:
- Water Heater:
- Basement Desc:
- Storage Space, Unfinished
Exterior Features
- Style of Residence:
- Colonial
- House Color:
- Time Share:
- No
- Resort:
- Exterior Desc:
- Exterior Details:
- Deck, Covered Porch
- Amenities/Services:
- Land Desc.:
- Sidewalks, Near Country Club, Near Shopping, Neighborhood, Near School(s)
- Suitable Land Usage:
- Roof Desc.:
- Asphalt Shingle
- Driveway Desc.:
- Paved
- Foundation Desc.:
- Concrete
- Sewer Desc.:
- Public
- Garage/Parking:
- Yes
- Garage Spaces:
- 2
- Road Frontage:
- 100
Other Information
- List Date:
- 2025-11-11
- Last Updated:


