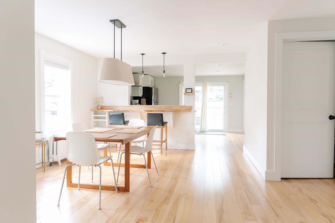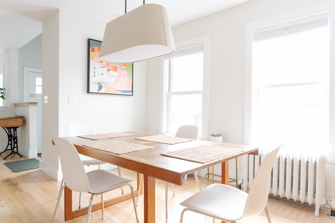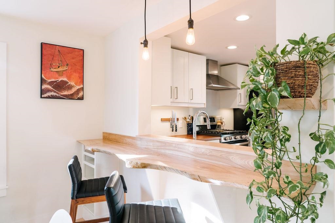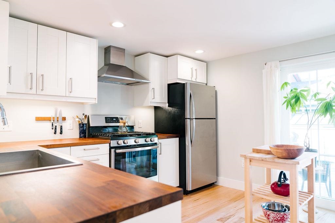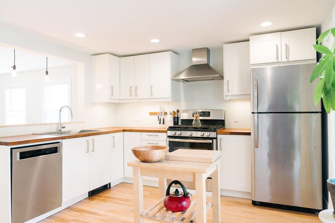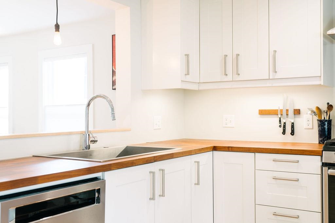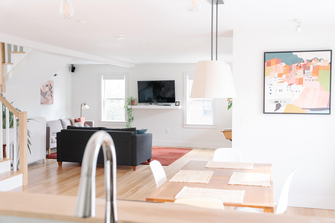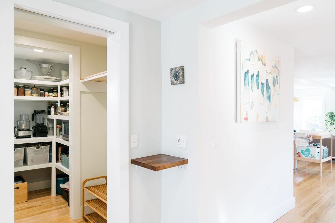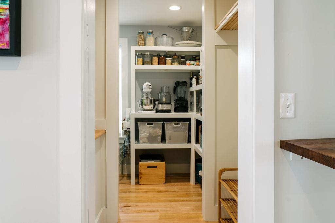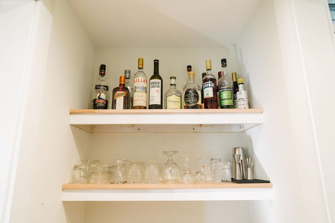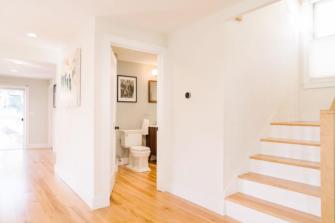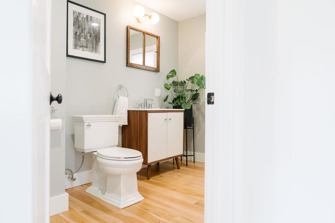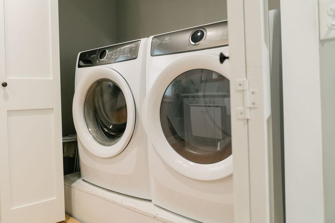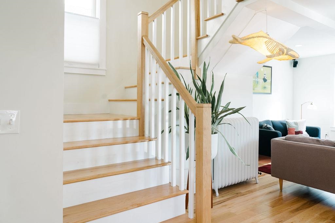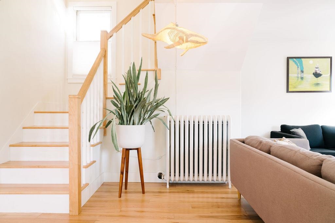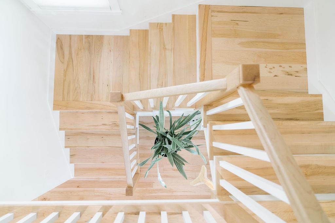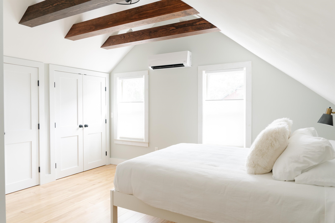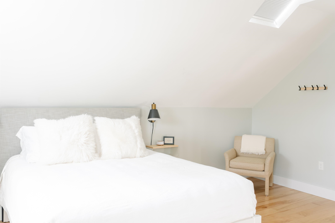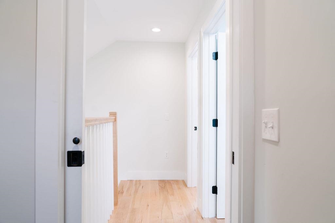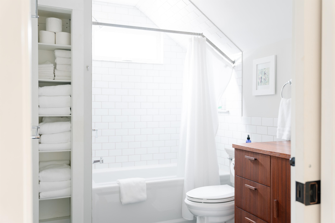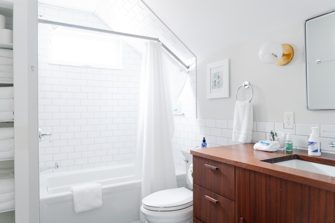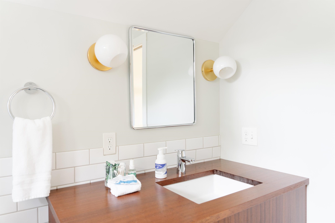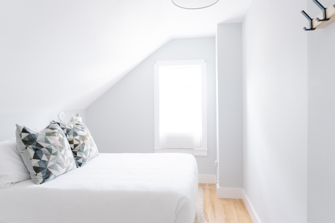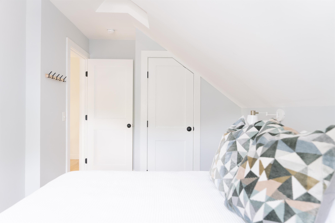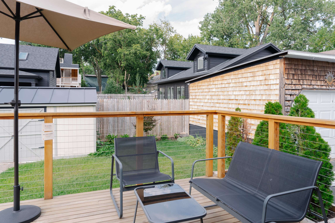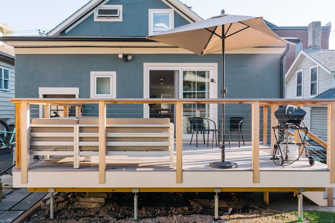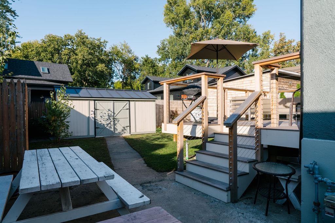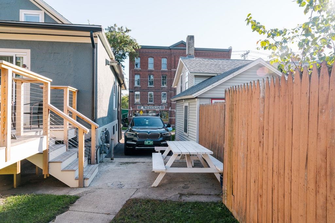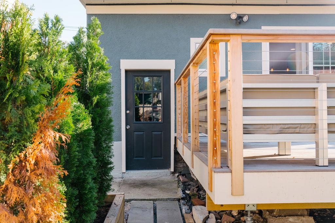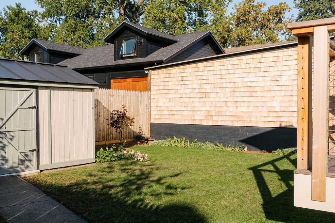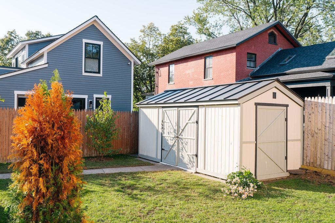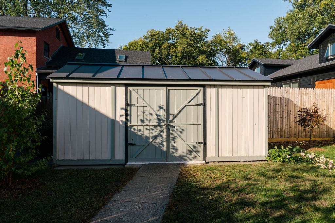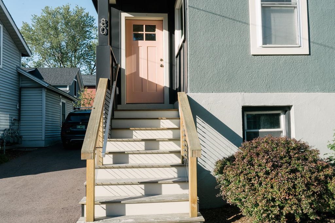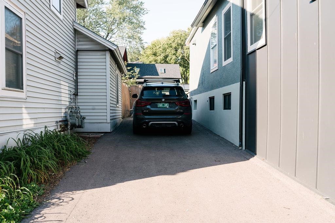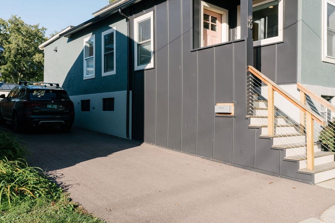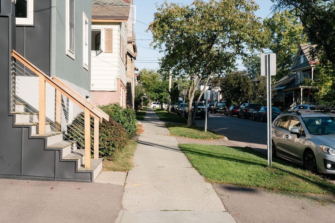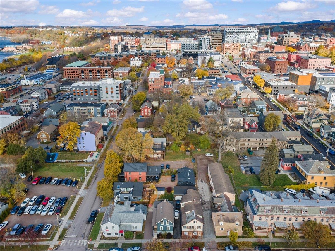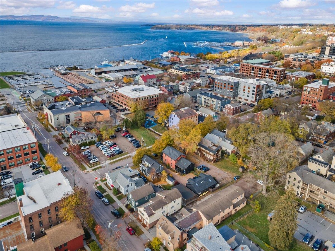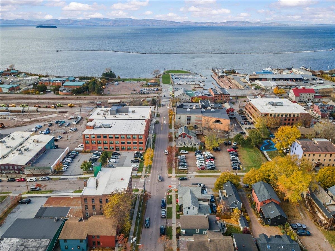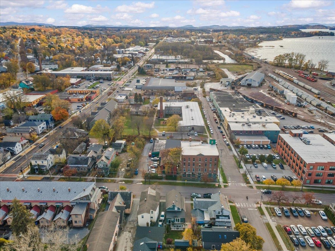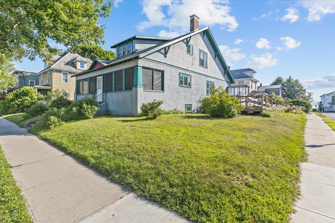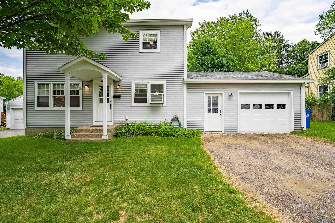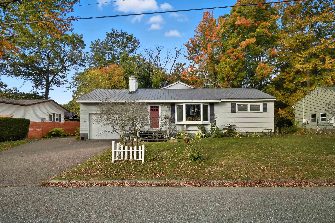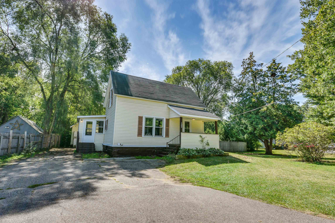1 of 46
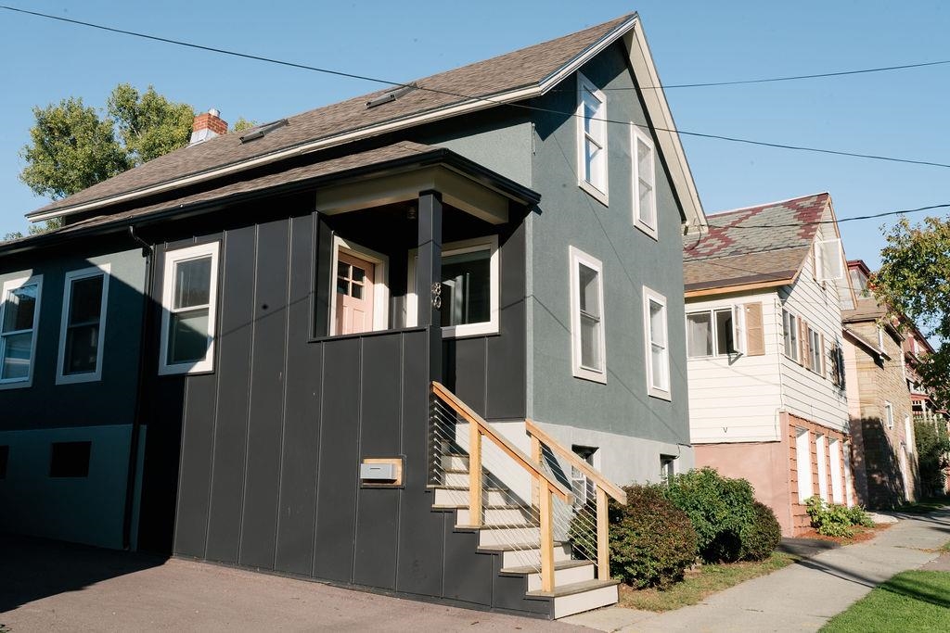
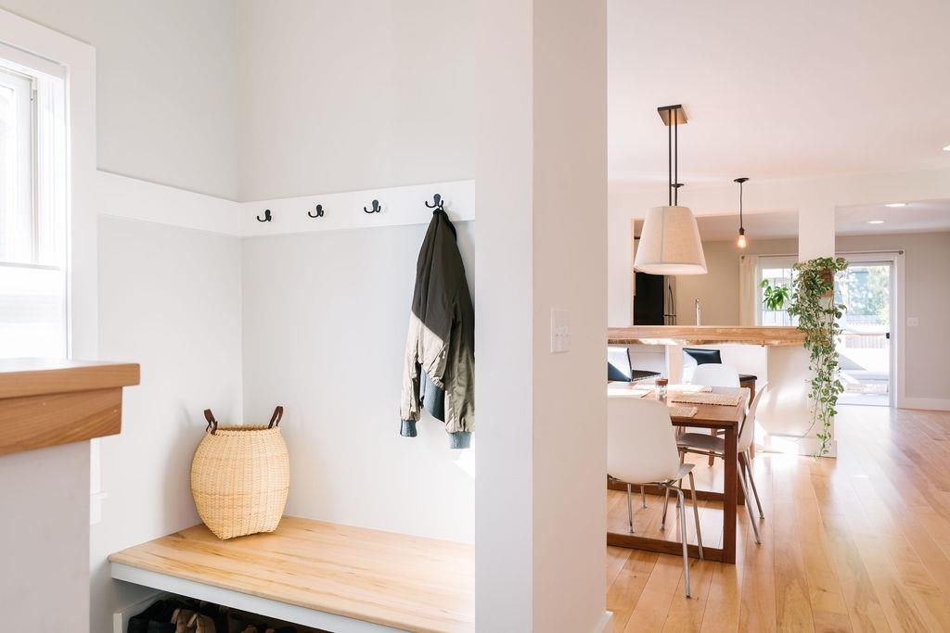
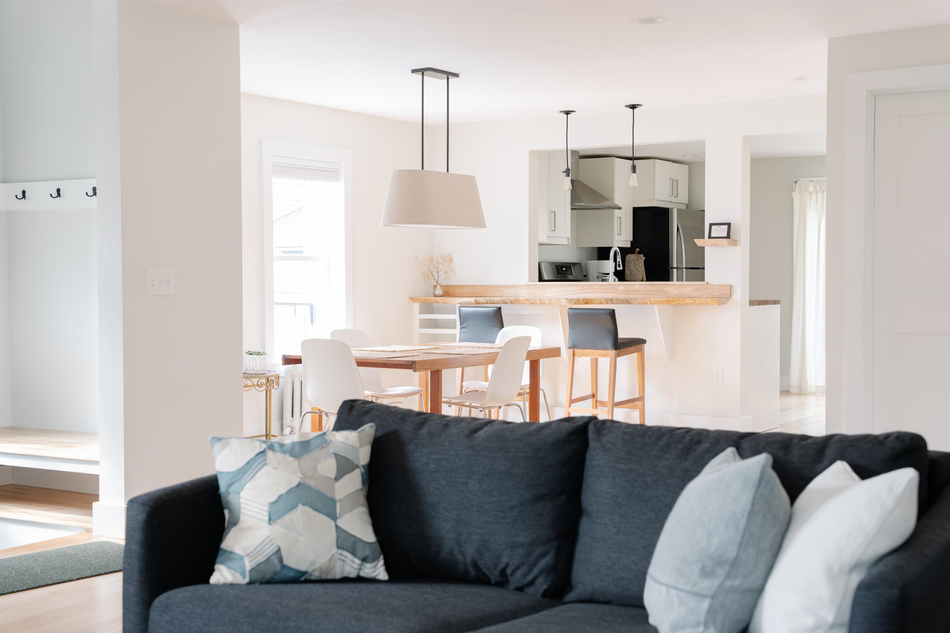
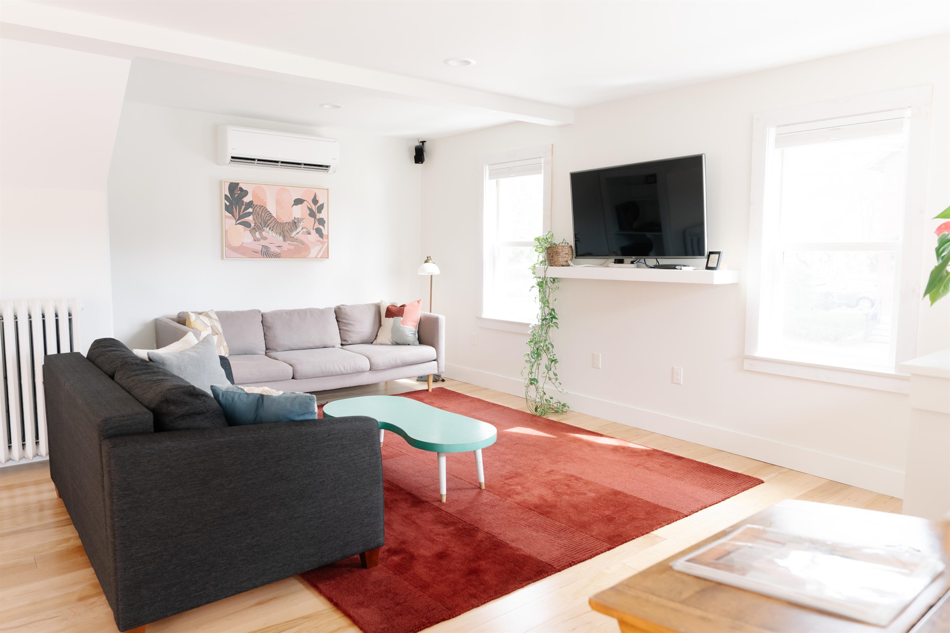
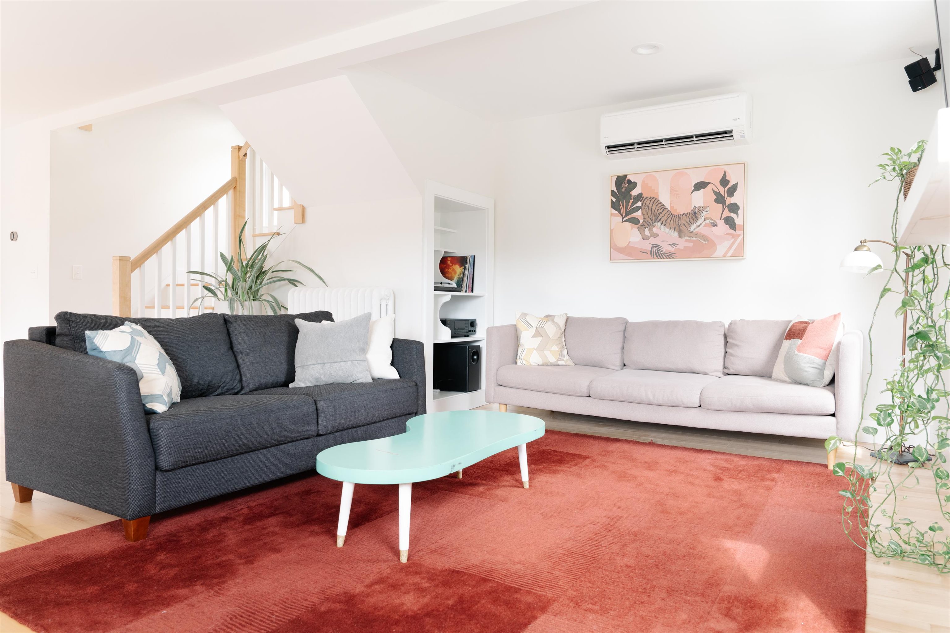
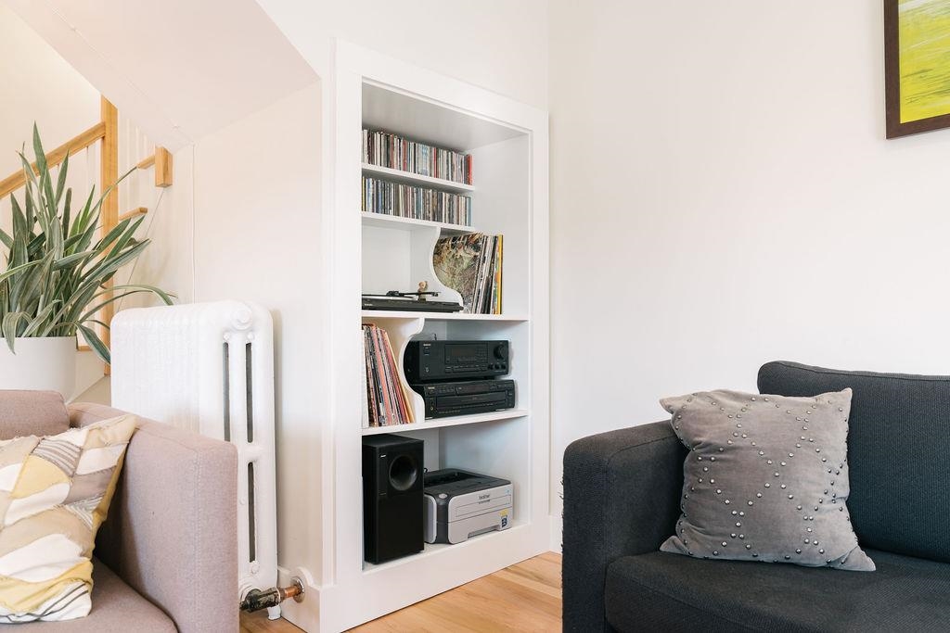
General Property Information
- Property Status:
- Active
- Price:
- $499, 500
- Assessed:
- $0
- Assessed Year:
- County:
- VT-Chittenden
- Acres:
- 0.06
- Property Type:
- Single Family
- Year Built:
- 1899
- Agency/Brokerage:
- Peter Cahill
Vermont Real Estate Company - Bedrooms:
- 2
- Total Baths:
- 2
- Sq. Ft. (Total):
- 1401
- Tax Year:
- 2025
- Taxes:
- $10, 959
- Association Fees:
Freshly renovated and full of natural light, this stunning 2-bedroom, 1.5-bath home perfectly blends modern design with the timeless character of historic Burlington. Just one block from the waterfront and bike path, and moments from the South End Arts District, downtown shops, and favorite local spots like August First, Kestrel Coffee, and The Soda Plant, this location captures all that Burlington has to offer. Completely reimagined in 2017, the home was taken down to the studs and rebuilt with thoughtful attention to comfort, efficiency, and craftsmanship. Updates include new insulation, all-new electrical and plumbing systems, new windows and doors, and energy-efficient mini splits for heating and cooling. The kitchen and bathrooms were fully redesigned, complemented by new Vermont maple hardwood floors and modernized structural framing engineered for lasting strength. Step out onto your Ipe deck with sleek cable railings overlooking a private backyard oasis—ideal for entertaining or unwinding. Enjoy off-street parking for two (2) cars on a newly paved driveway, two (2) residential parking permits, a new city water and sewer connection, a new standing seam roof on the shed and entryway, and elegant mahogany front steps. With its seamless blend of historic charm, modern updates, and unbeatable proximity to Burlington’s vibrant downtown and lakeside, 80 Maple Street is downtown living at its finest. OPEN HOUSE - Saturday 11/15 - 11-1pm.
Interior Features
- # Of Stories:
- 2
- Sq. Ft. (Total):
- 1401
- Sq. Ft. (Above Ground):
- 1401
- Sq. Ft. (Below Ground):
- 0
- Sq. Ft. Unfinished:
- 933
- Rooms:
- 5
- Bedrooms:
- 2
- Baths:
- 2
- Interior Desc:
- Ceiling Fan
- Appliances Included:
- Dishwasher, Disposal, Dryer, Range Hood, Gas Range, Refrigerator, Washer
- Flooring:
- Slate/Stone, Wood
- Heating Cooling Fuel:
- Water Heater:
- Basement Desc:
- Concrete, Concrete Floor, Exterior Access, Basement Stairs
Exterior Features
- Style of Residence:
- Other
- House Color:
- Time Share:
- No
- Resort:
- Exterior Desc:
- Exterior Details:
- Deck, Partial Fence , Garden Space, Shed
- Amenities/Services:
- Land Desc.:
- City Lot, Lake View, Mountain View, Sidewalks, Near Paths, Near Shopping
- Suitable Land Usage:
- Roof Desc.:
- Asphalt Shingle
- Driveway Desc.:
- Paved
- Foundation Desc.:
- Concrete, Block w/ Skim Coating
- Sewer Desc.:
- Public
- Garage/Parking:
- No
- Garage Spaces:
- 0
- Road Frontage:
- 72
Other Information
- List Date:
- 2025-11-11
- Last Updated:


