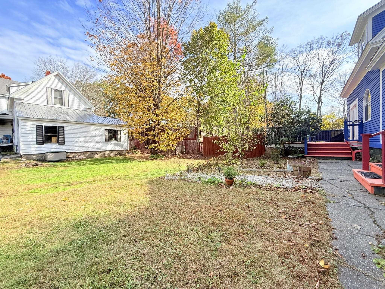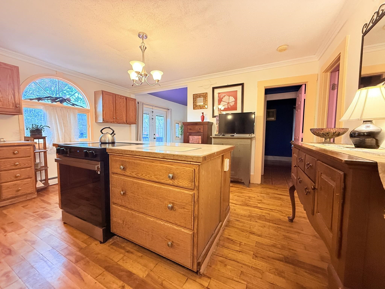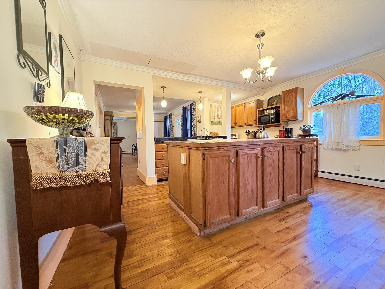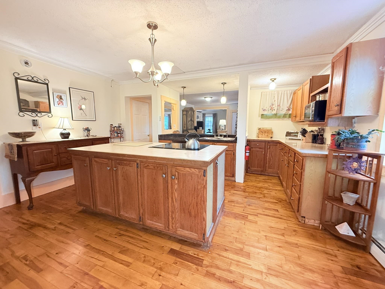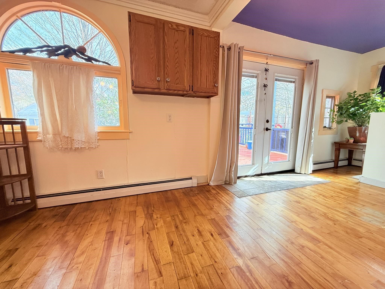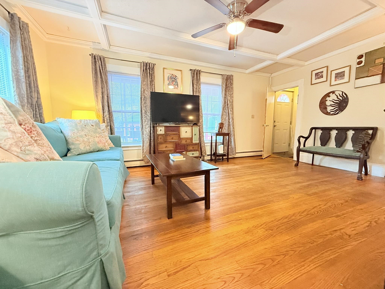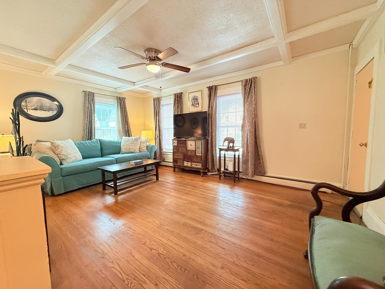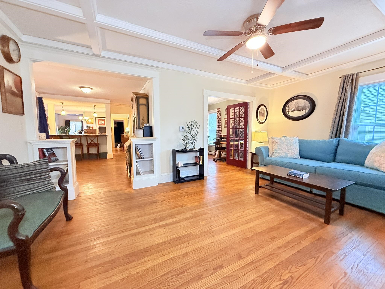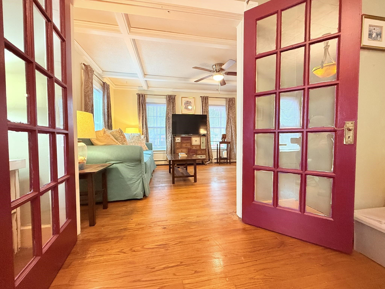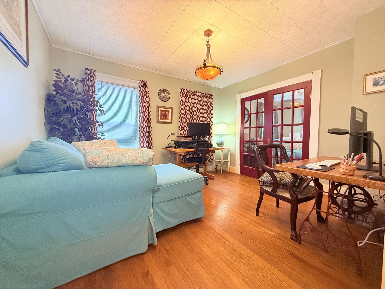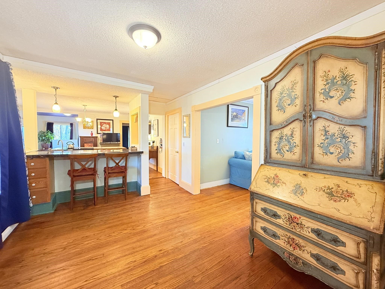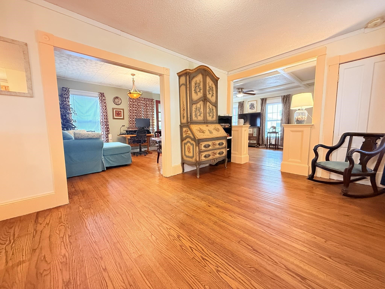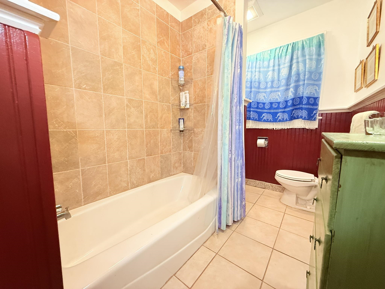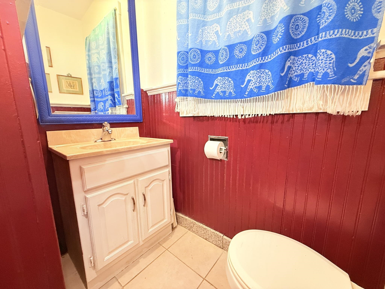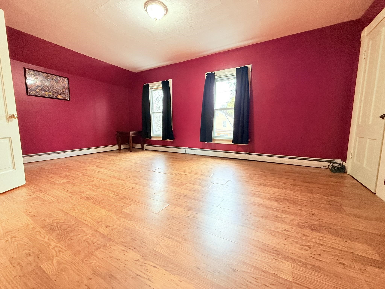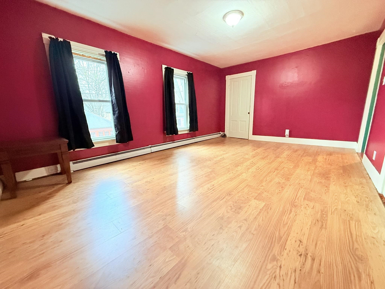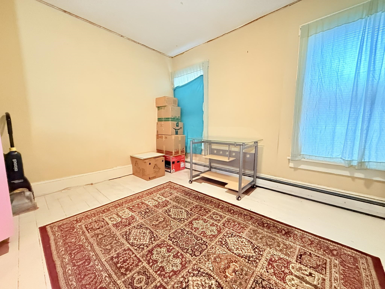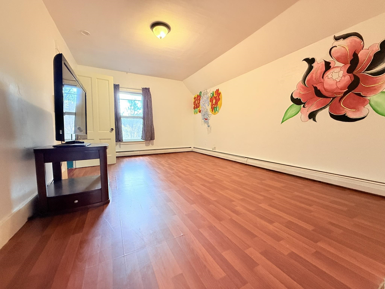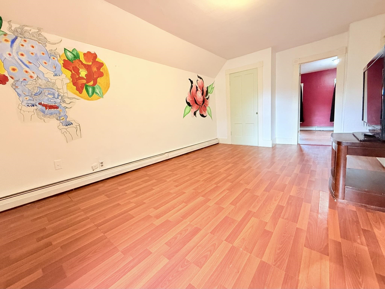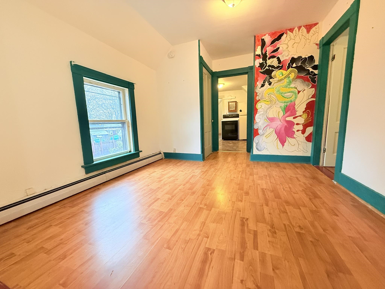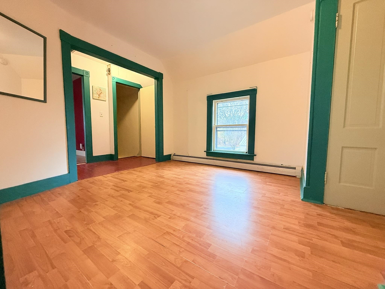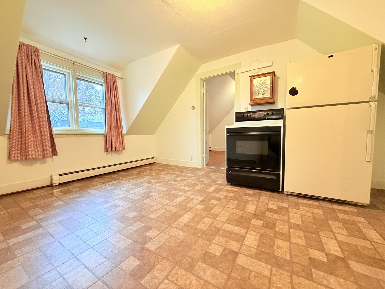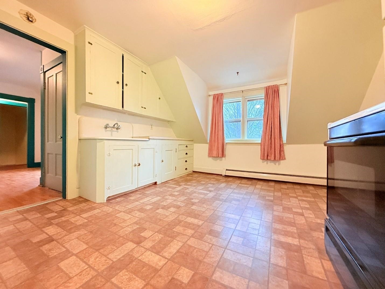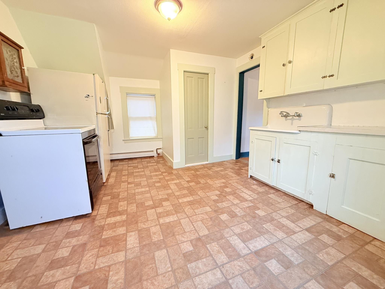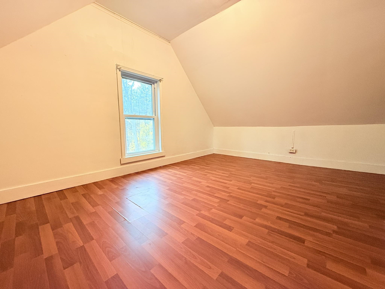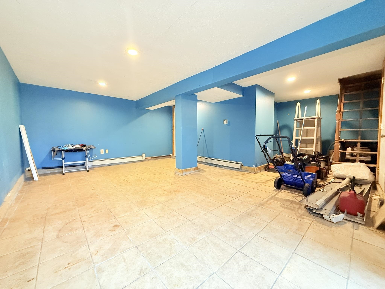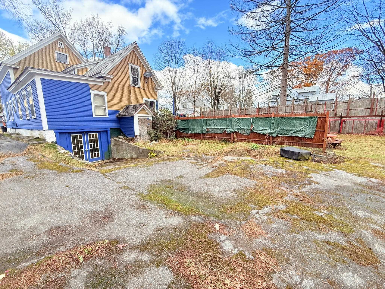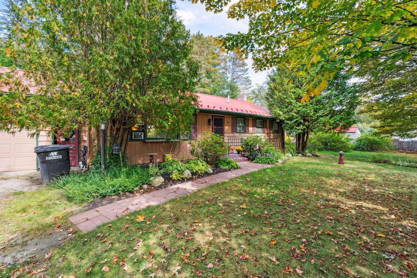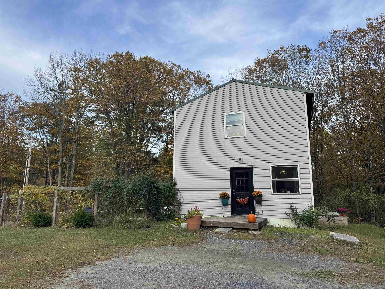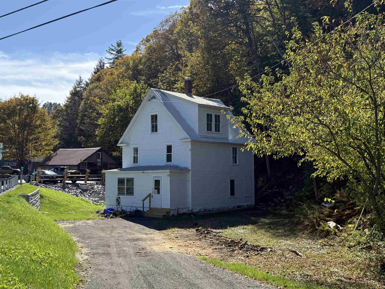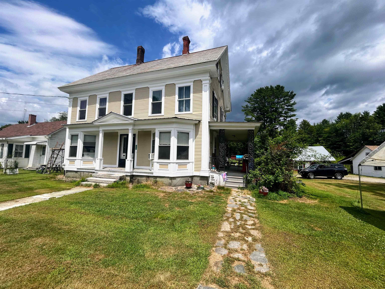1 of 39
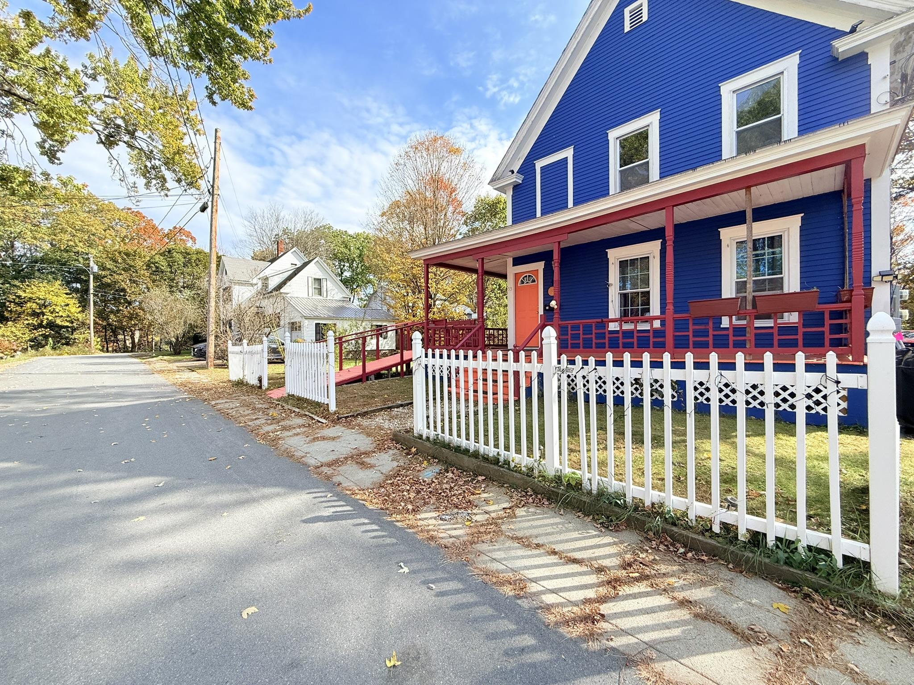
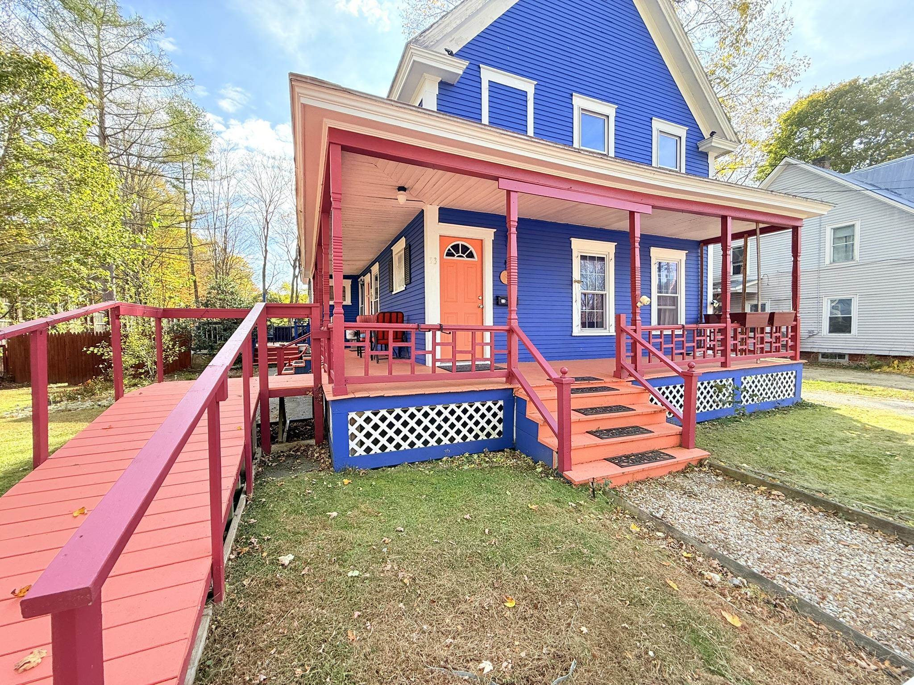
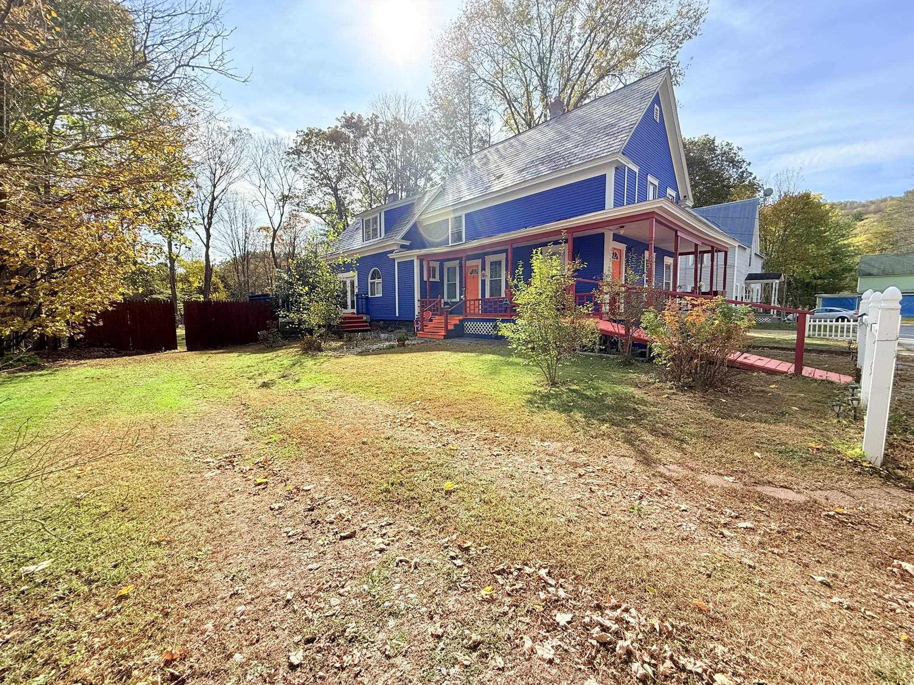
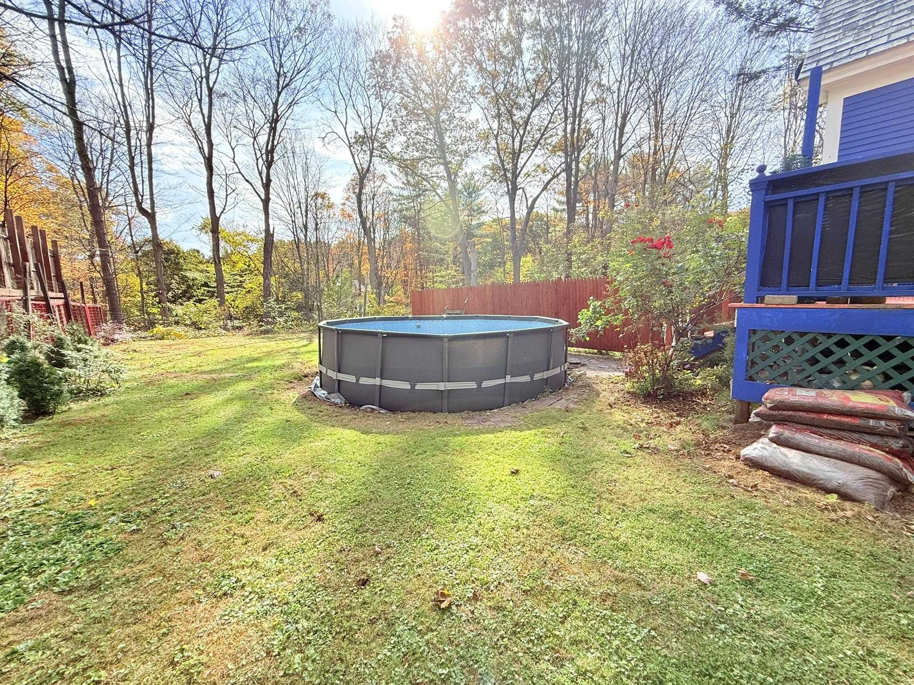
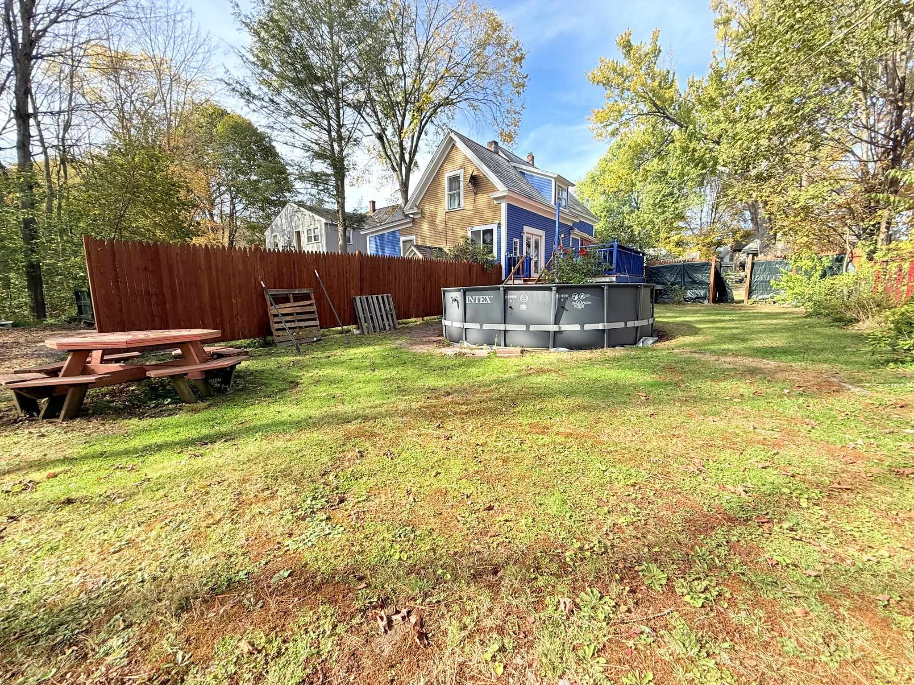
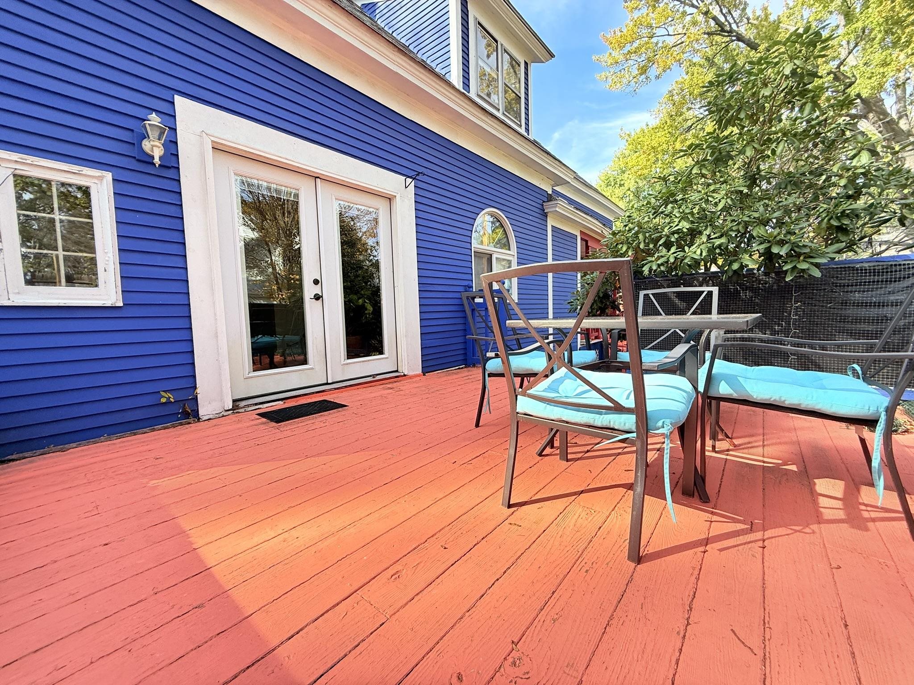
General Property Information
- Property Status:
- Active Under Contract
- Price:
- $250, 000
- Assessed:
- $0
- Assessed Year:
- County:
- VT-Windsor
- Acres:
- 0.25
- Property Type:
- Single Family
- Year Built:
- 1900
- Agency/Brokerage:
- Ross Doody
Century 21 Highview Realty - Bedrooms:
- 4
- Total Baths:
- 2
- Sq. Ft. (Total):
- 3050
- Tax Year:
- 2024
- Taxes:
- $4, 471
- Association Fees:
This magnificent turn-of-the-century residence, built circa 1900, has been meticulously maintained and awaits its new owner. Nestled on a charming side street just outside downtown Springfield, this grand home offers ample space and a delightful setting. Enjoy the beautiful weather from the deck overlooking the pool or from the expansive wrap-around farmer's porch that offers views of the level yard. Upon entering, you will discover a lovely first-floor layout featuring a living room, two bedrooms, a dining room, a bathroom, and a generously sized kitchen that provides direct access to the deck. Timeless hardwood floors in excellent condition adorn nearly this entire level. The upstairs boasts a secondary kitchen, two additional bedrooms, a half bath, and a versatile bonus room, making it ideal for a large family or offering potential for a two-family or in-law suite. The basement provides extensive storage options and houses all utilities, including a finished room perfect for a bar or den, with convenient walk-out access to the backyard. This property presents numerous possibilities to accommodate various lifestyles and must be seen to be fully appreciated. Conveniently located minutes to downtown Springfield/Springfield hospital, several minutes to I - 91, 35 miles to Keene and Dartmouth/Lebanon areas. Schedule your showing today or join us at the open house Saturday from 1-3pm Saturday, November, 15th, 2025.
Interior Features
- # Of Stories:
- 2
- Sq. Ft. (Total):
- 3050
- Sq. Ft. (Above Ground):
- 2625
- Sq. Ft. (Below Ground):
- 425
- Sq. Ft. Unfinished:
- 600
- Rooms:
- 10
- Bedrooms:
- 4
- Baths:
- 2
- Interior Desc:
- Kitchen Island, Kitchen/Dining, Laundry Hook-ups, Living/Dining, Natural Light, Natural Woodwork, Other, Basement Laundry
- Appliances Included:
- Dryer, Refrigerator, Washer, Electric Stove
- Flooring:
- Hardwood, Laminate, Tile, Wood, Vinyl Plank
- Heating Cooling Fuel:
- Water Heater:
- Basement Desc:
- Partially Finished
Exterior Features
- Style of Residence:
- New Englander
- House Color:
- Time Share:
- No
- Resort:
- Exterior Desc:
- Exterior Details:
- Deck, Above Ground Pool, Porch
- Amenities/Services:
- Land Desc.:
- Level, Sloping
- Suitable Land Usage:
- Roof Desc.:
- Membrane, Slate
- Driveway Desc.:
- Paved
- Foundation Desc.:
- Concrete, Stone
- Sewer Desc.:
- Public
- Garage/Parking:
- No
- Garage Spaces:
- 0
- Road Frontage:
- 0
Other Information
- List Date:
- 2025-11-11
- Last Updated:


