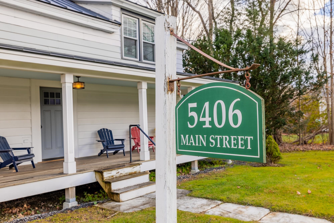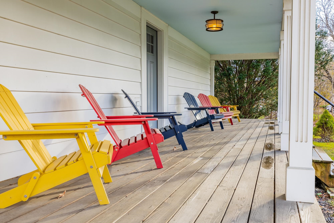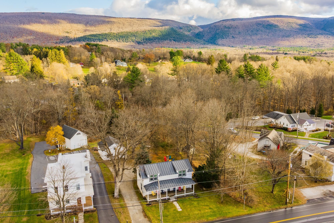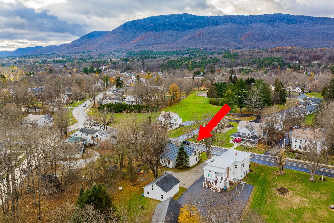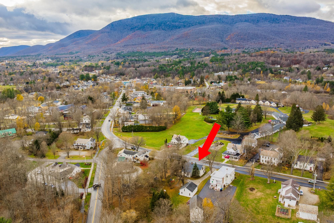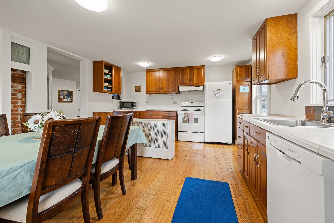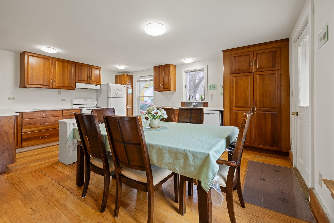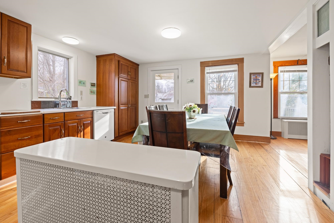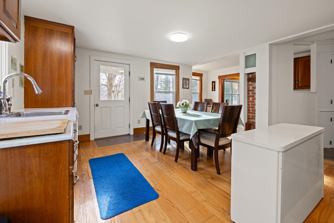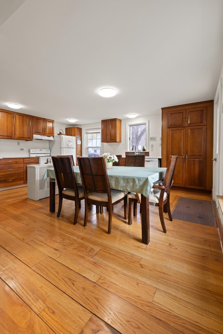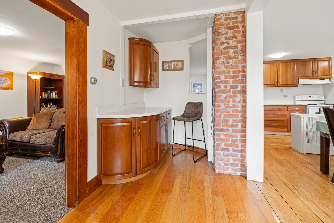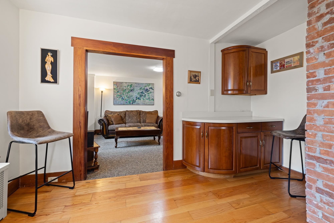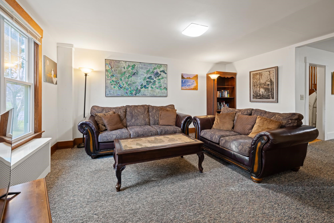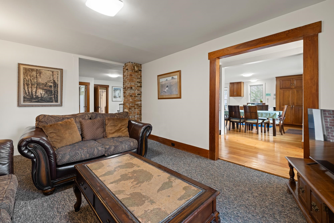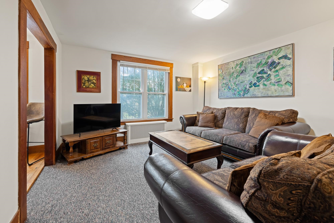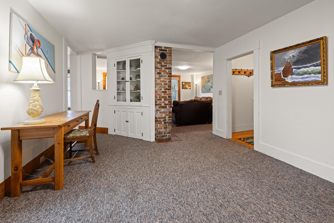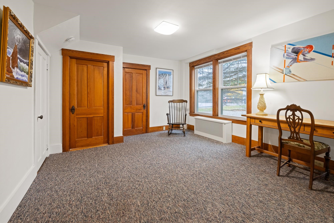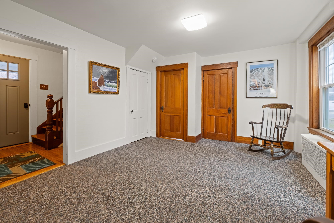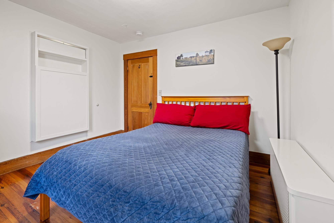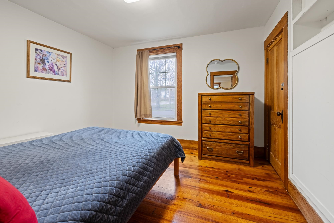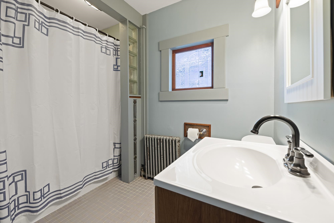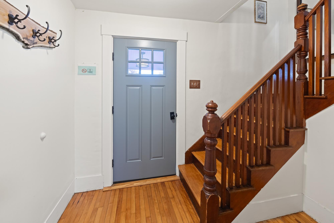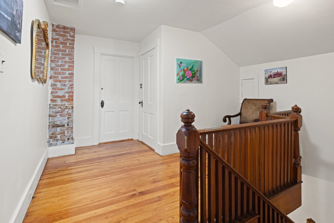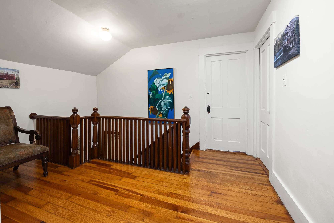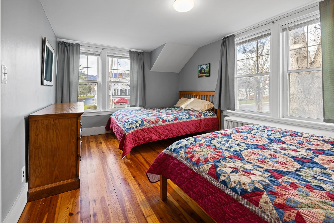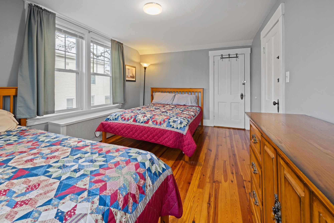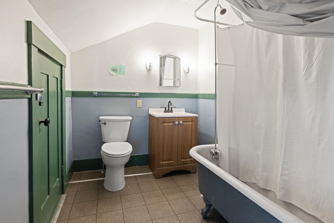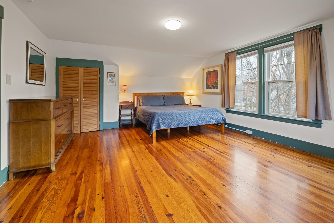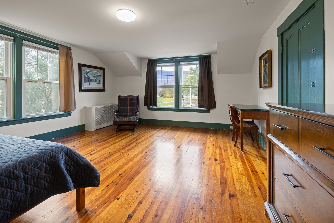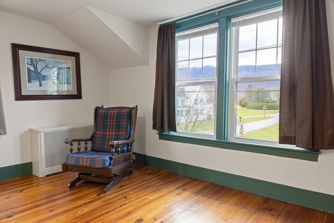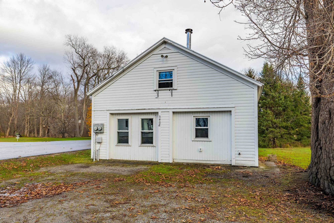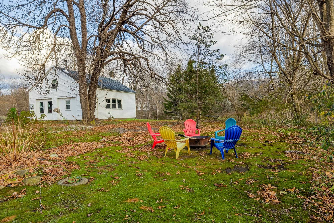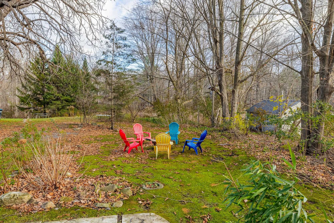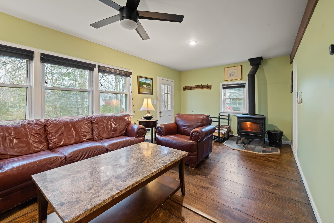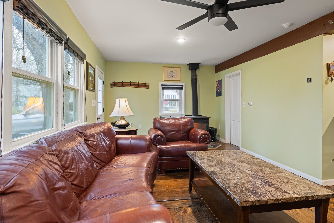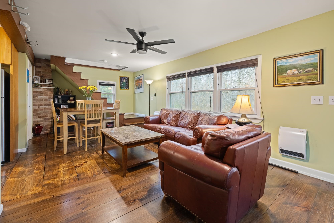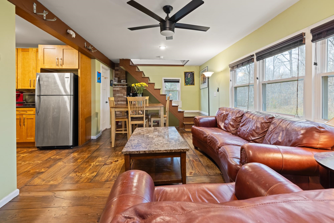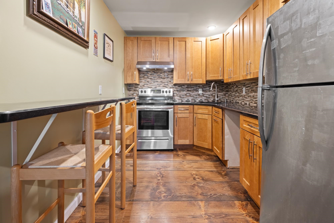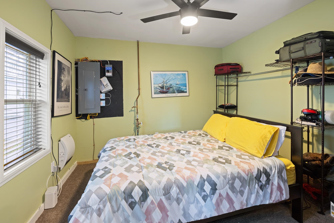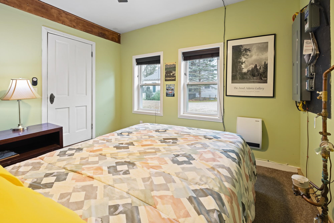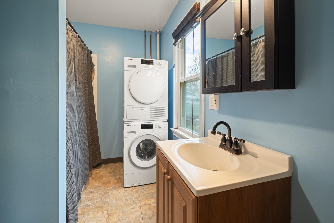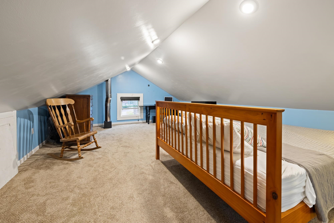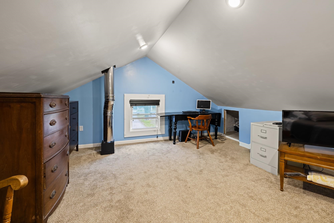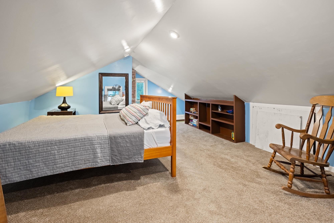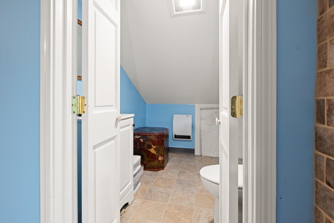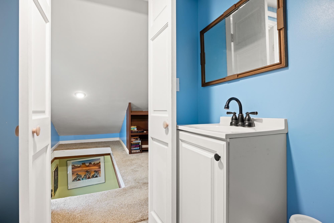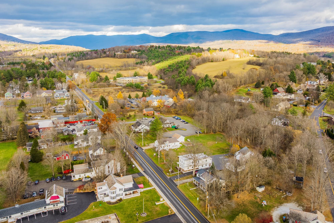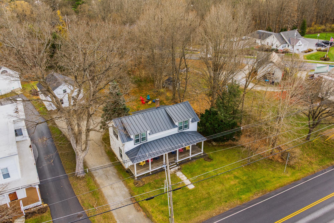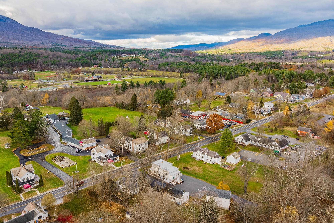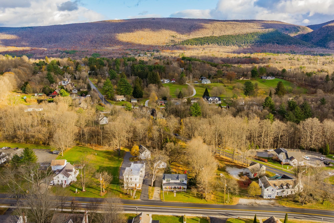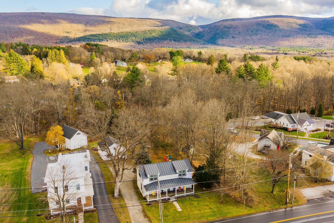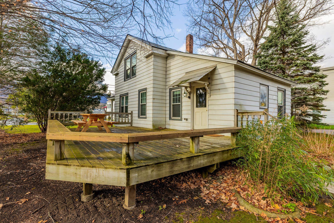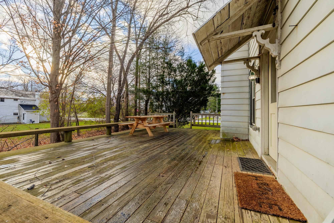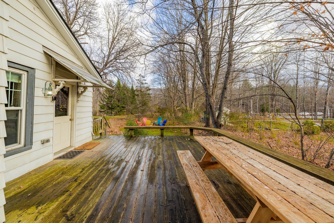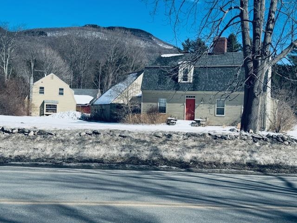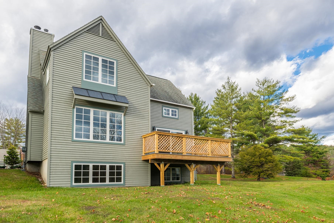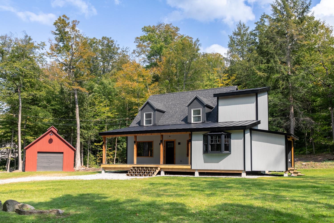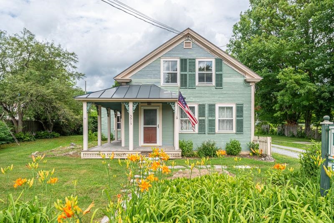1 of 60
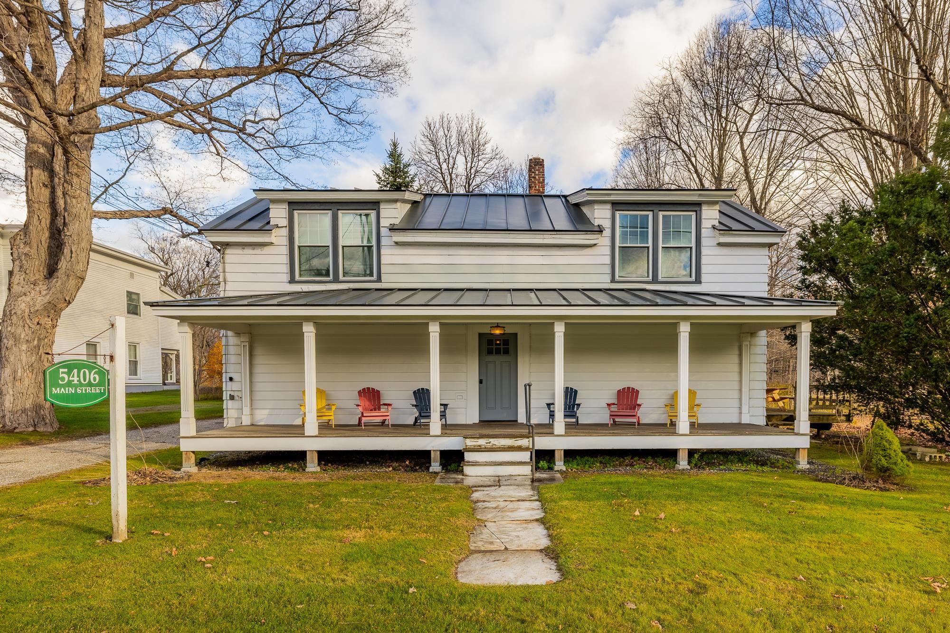
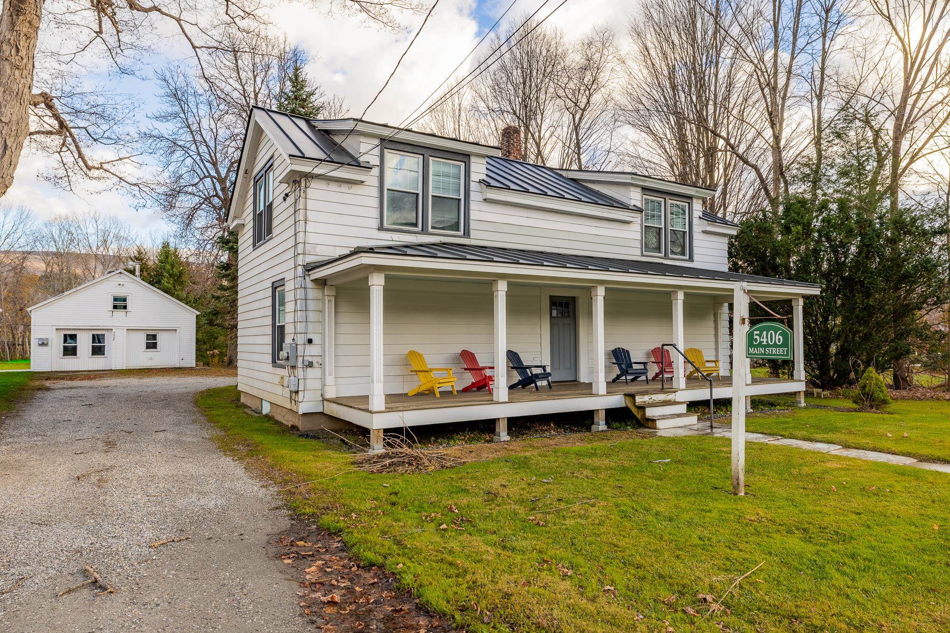
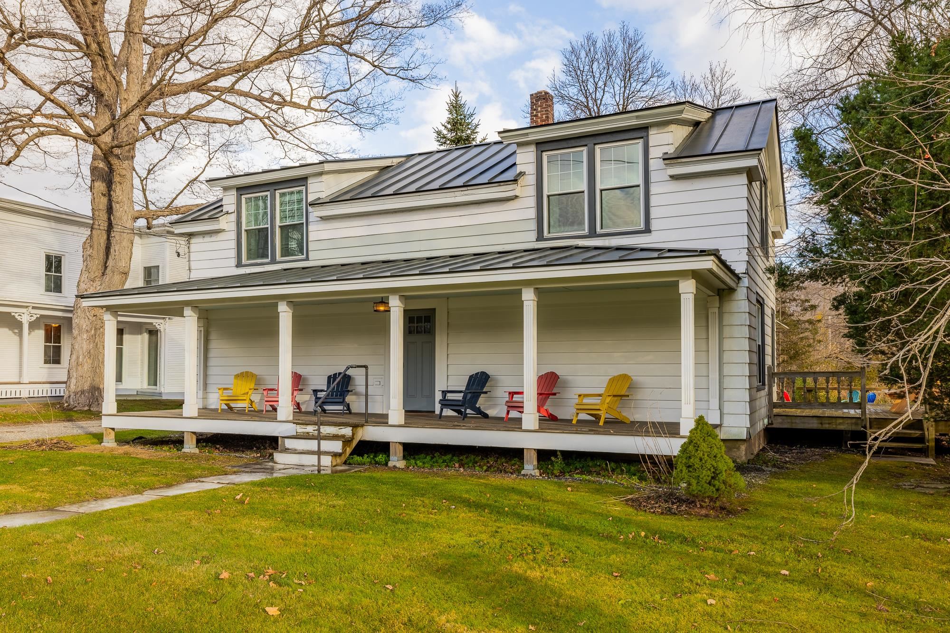
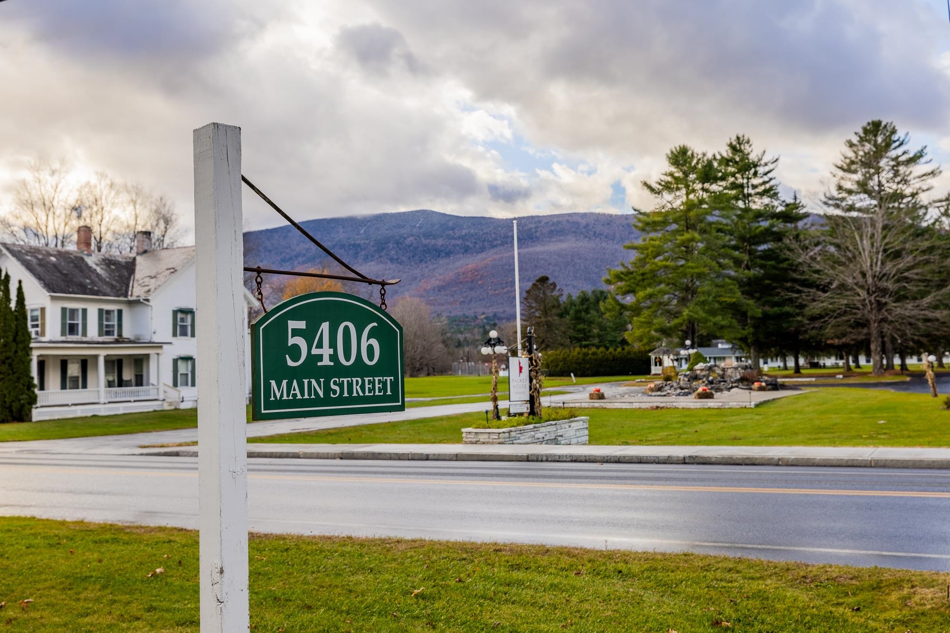
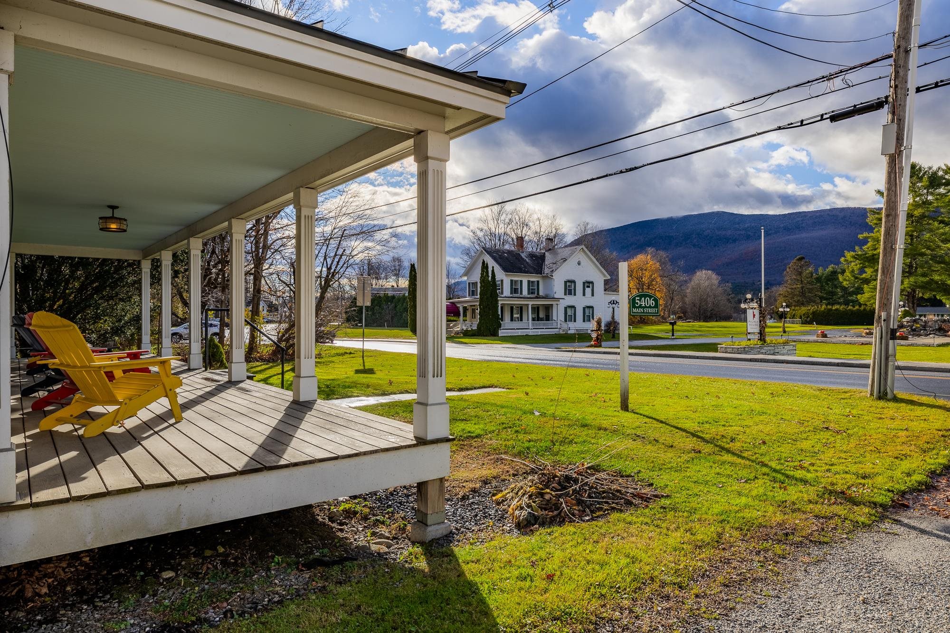
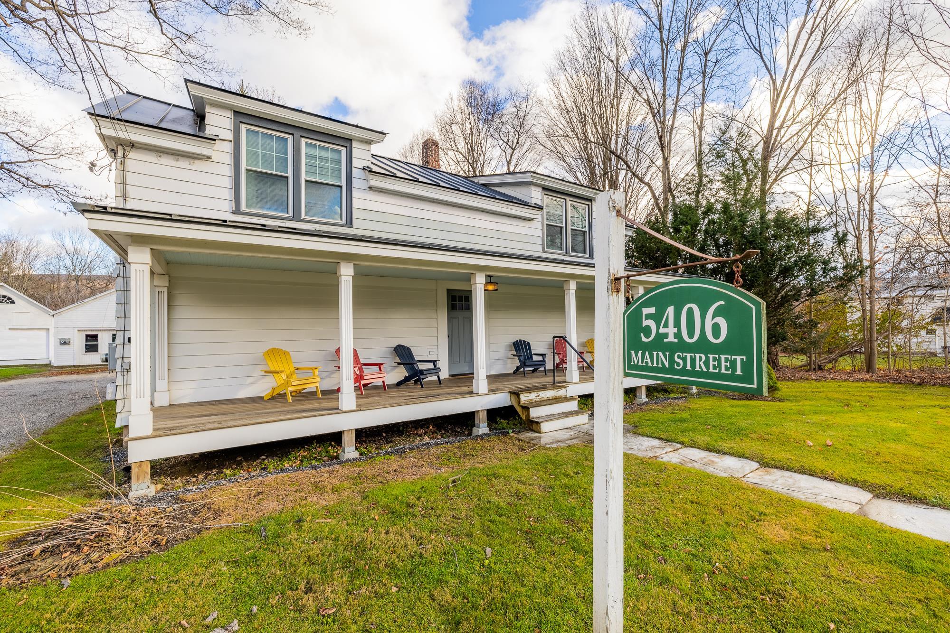
General Property Information
- Property Status:
- Active
- Price:
- $629, 000
- Assessed:
- $0
- Assessed Year:
- County:
- VT-Bennington
- Acres:
- 0.41
- Property Type:
- Single Family
- Year Built:
- 1915
- Agency/Brokerage:
- Robert Sabol
Wohler Realty Group - Bedrooms:
- 5
- Total Baths:
- 4
- Sq. Ft. (Total):
- 3271
- Tax Year:
- 2025
- Taxes:
- $6, 616
- Association Fees:
A great in town location offering two Homes, #5406 and #5408. The Front house is a three bedroom, two full bath home with a great front covered porch with views of Mt. Equinox. You can easily walk to all of Manchester Center's amenities. The back Cottage has two bedrooms, one and a half baths with kitchen and living area. This property is zoned as multi use which provides the owners the ability to use it residentially or commercially, or a combination of both. Live in one and rent the other. Have your business in one and live in the other, or use both spaces for investment. This location can choose to connect to the Manchester's sewer system at the roadside. The seller uses the cottage for his family as their ski getaway and year-round vacation spot and rents the front house out consistently generating great revenue. The Cottage offers a updated comfortable cozy residence with a wood burning stove to ward off winters chill. The Front House had a standing seam metal roof installed, and has turn of the century charm and craftmanship with hardwood floors through most of the rooms. Whether you envision a boutique residence, multi housing, or a personalized retreat, the town encourages creative development that enhances the neighborhood character while being steps away from Manchester's vibrant town core. This is a rare opportunity with a wide range of potential. Come take a look.
Interior Features
- # Of Stories:
- 2
- Sq. Ft. (Total):
- 3271
- Sq. Ft. (Above Ground):
- 3271
- Sq. Ft. (Below Ground):
- 0
- Sq. Ft. Unfinished:
- 840
- Rooms:
- 9
- Bedrooms:
- 5
- Baths:
- 4
- Interior Desc:
- Appliances Included:
- Flooring:
- Heating Cooling Fuel:
- Water Heater:
- Basement Desc:
- Bulkhead, Partial
Exterior Features
- Style of Residence:
- Freestanding, New Englander
- House Color:
- White
- Time Share:
- No
- Resort:
- Exterior Desc:
- Exterior Details:
- Amenities/Services:
- Land Desc.:
- Level, In Town
- Suitable Land Usage:
- Roof Desc.:
- Asphalt Shingle, Standing Seam
- Driveway Desc.:
- Gravel
- Foundation Desc.:
- Block, Concrete
- Sewer Desc.:
- 1000 Gallon, Leach Field, On-Site Septic Exists, Public Available
- Garage/Parking:
- No
- Garage Spaces:
- 0
- Road Frontage:
- 0
Other Information
- List Date:
- 2025-11-10
- Last Updated:


