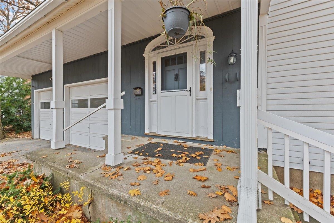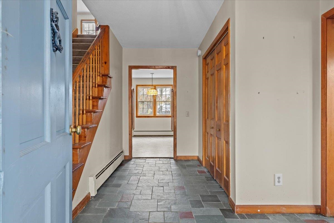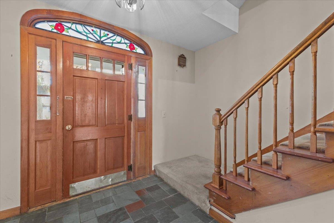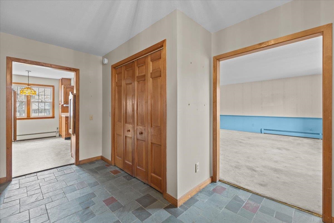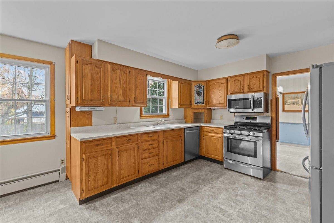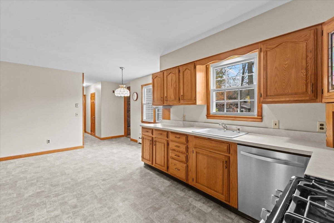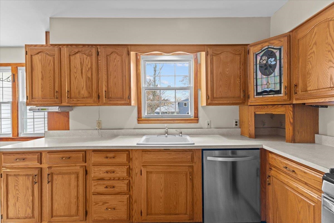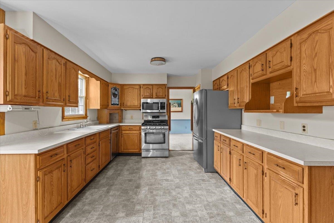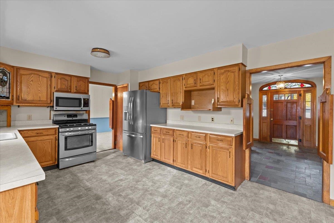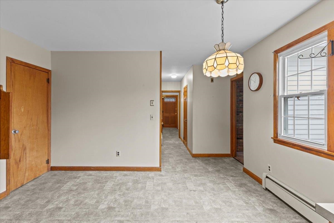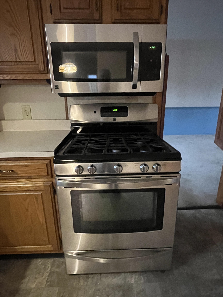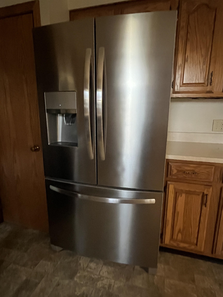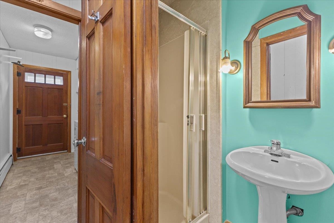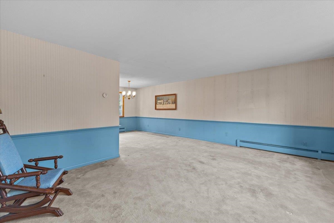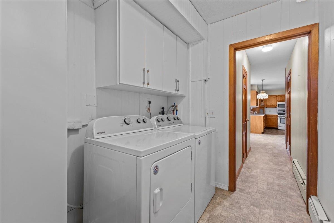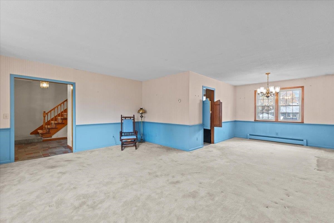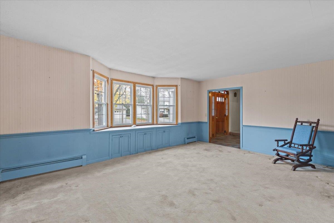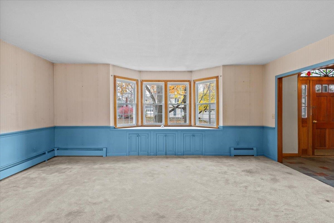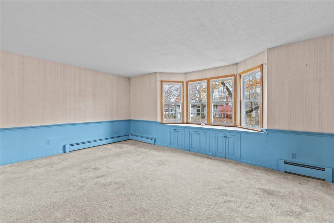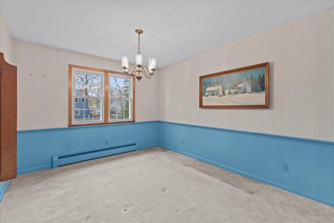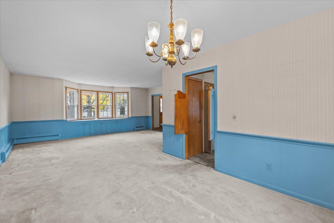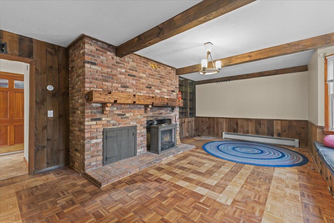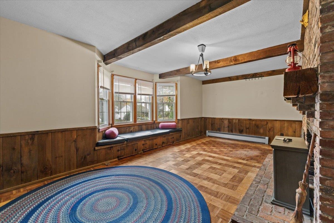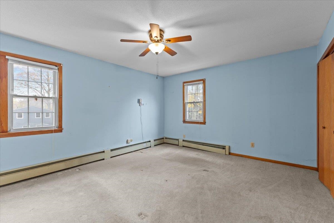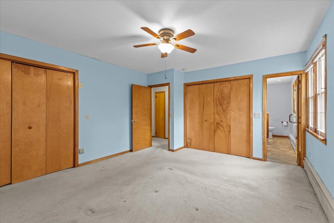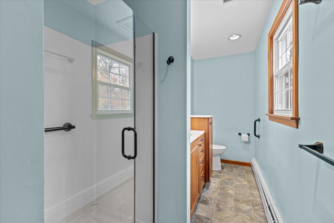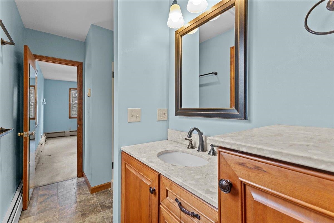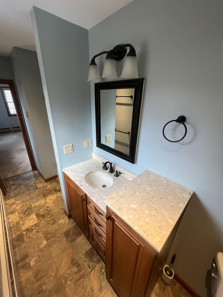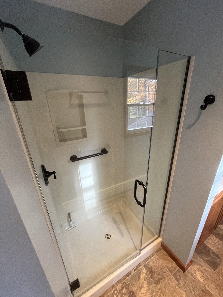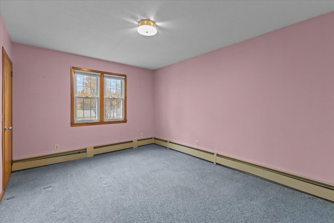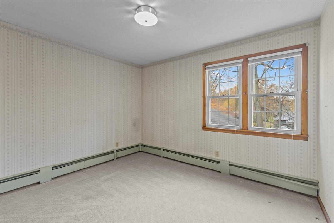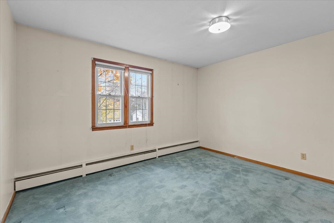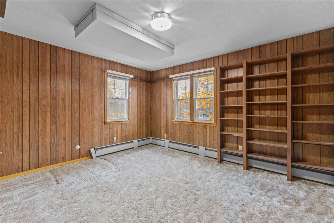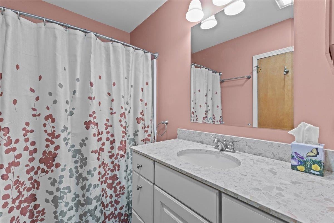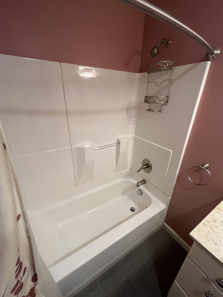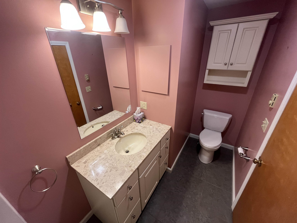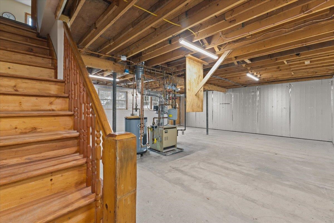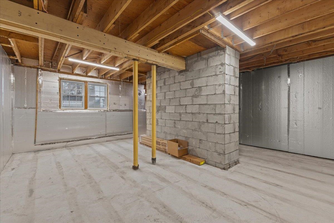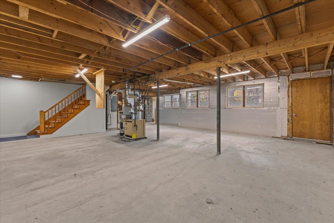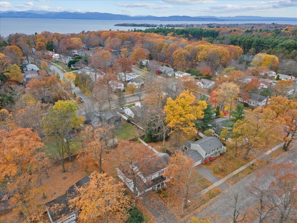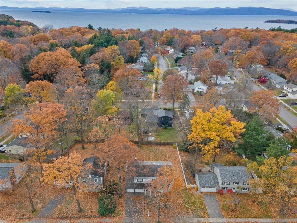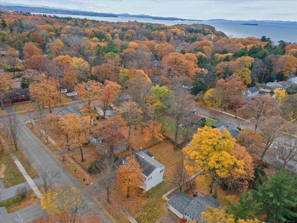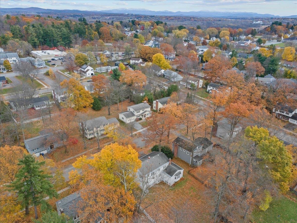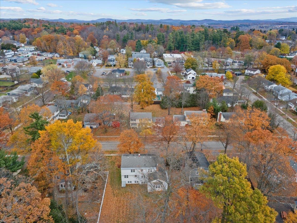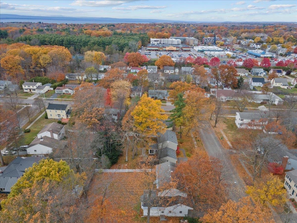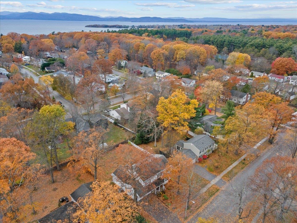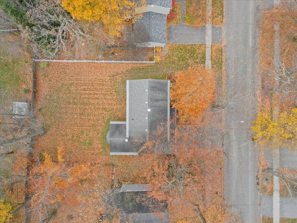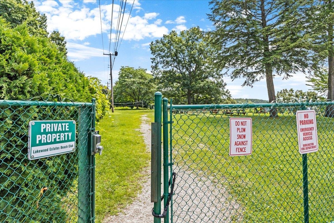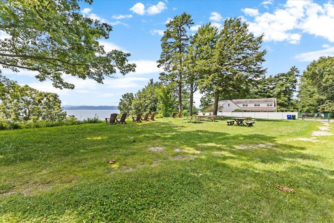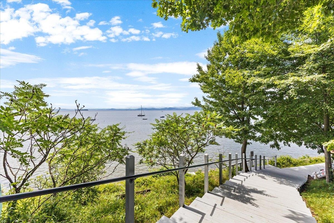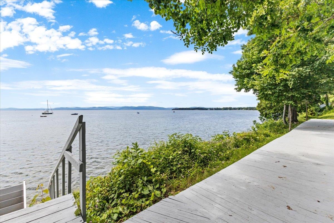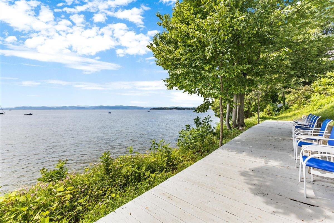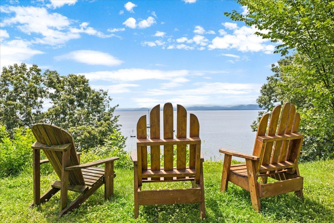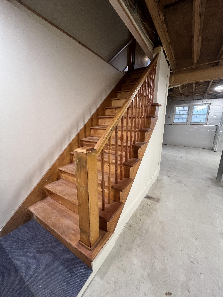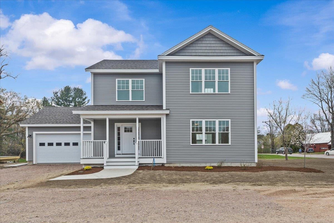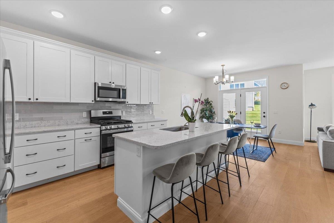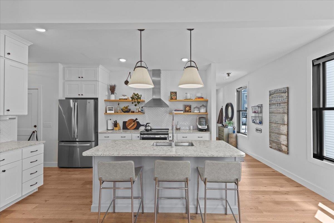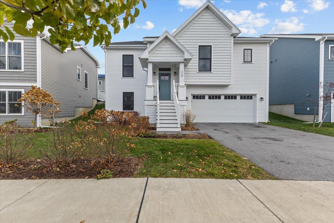1 of 60
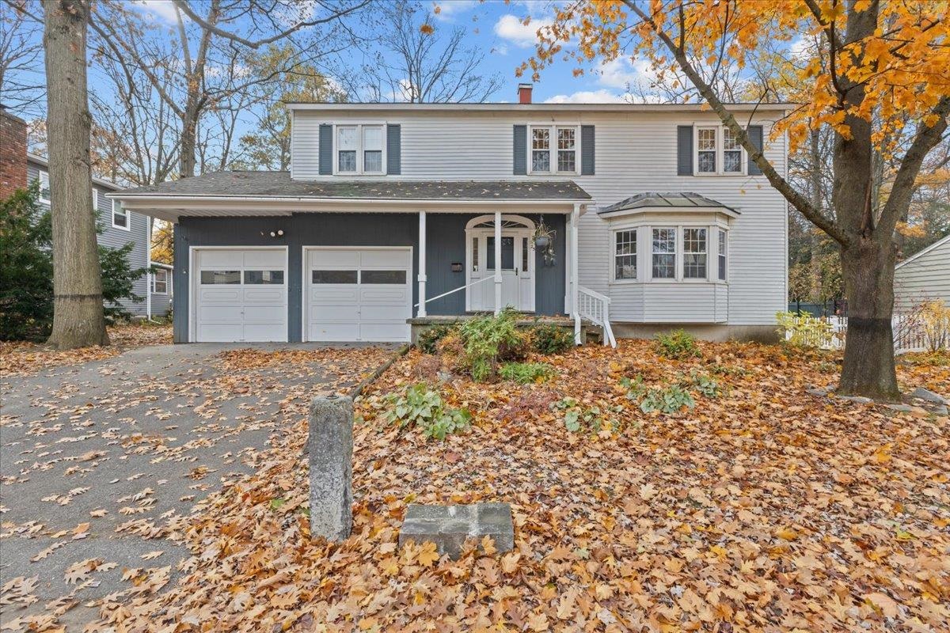
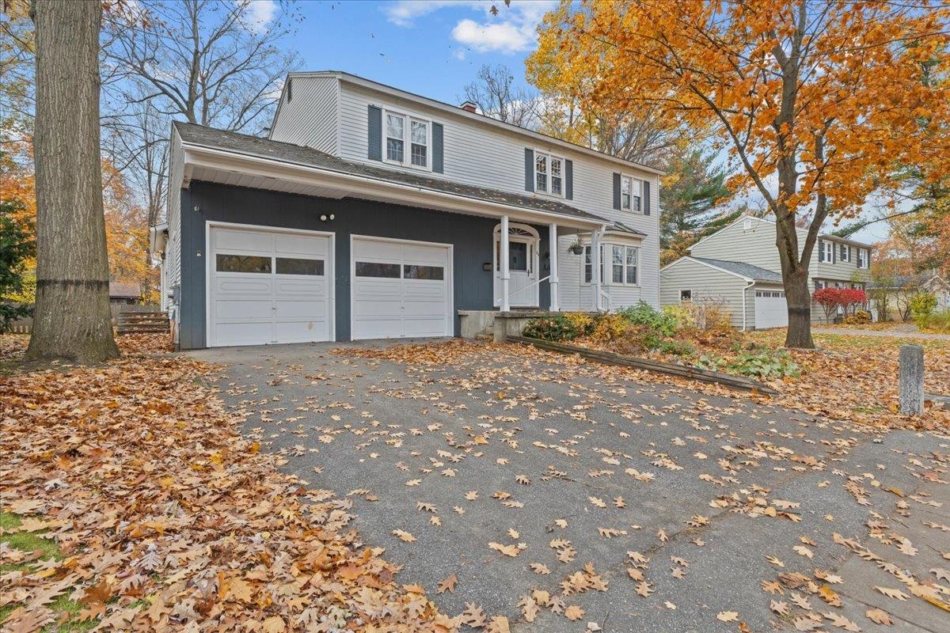
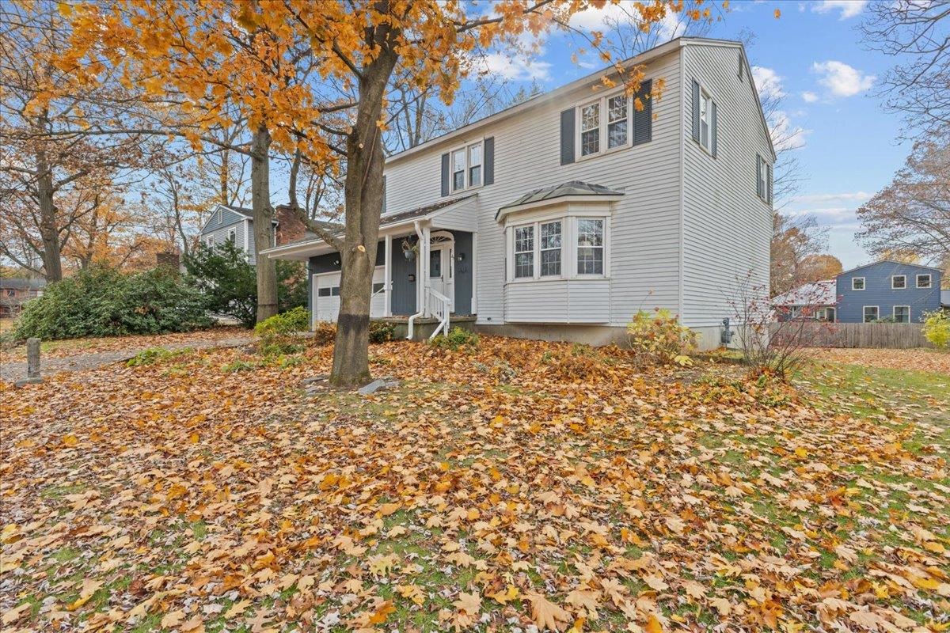
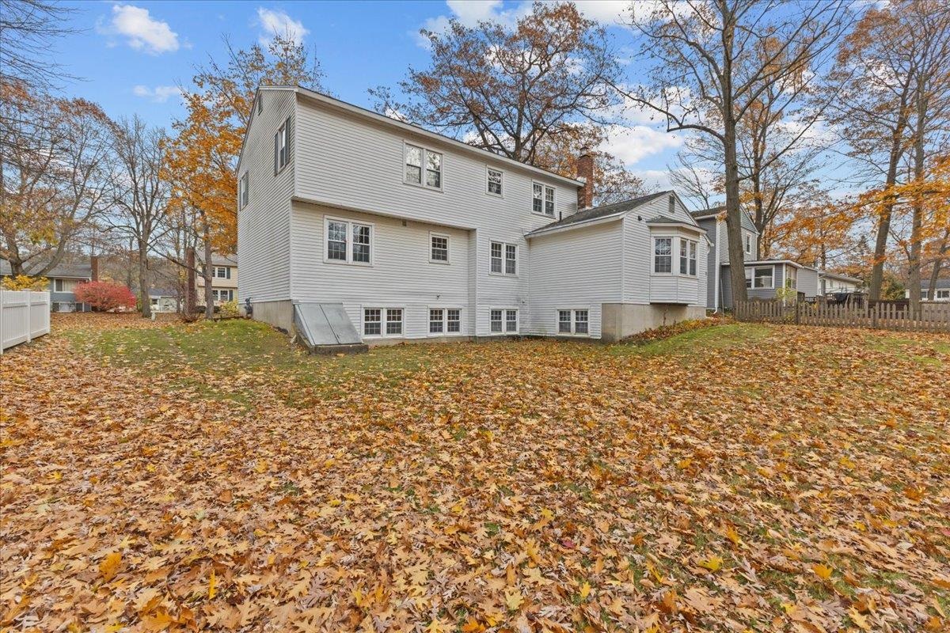
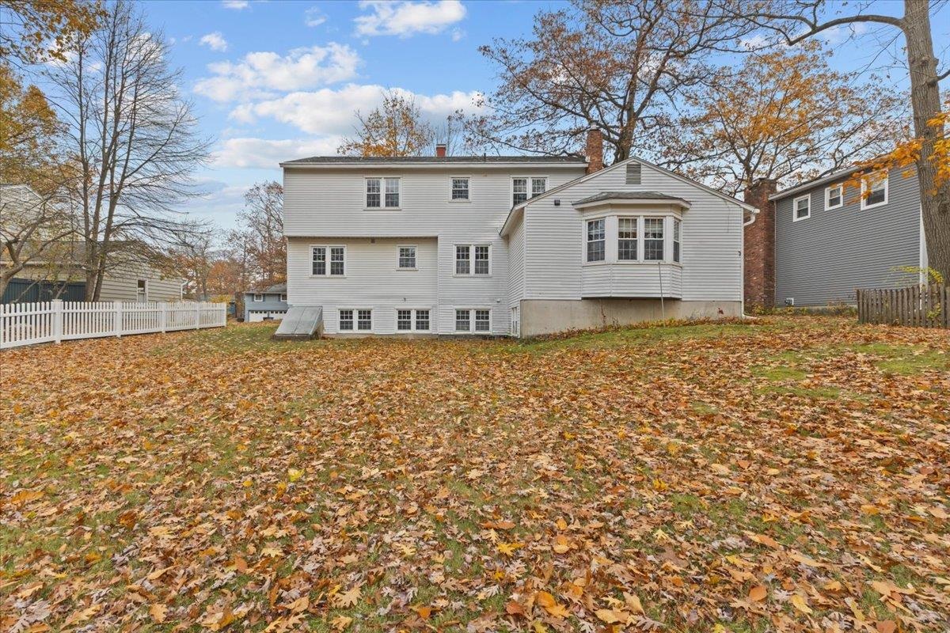
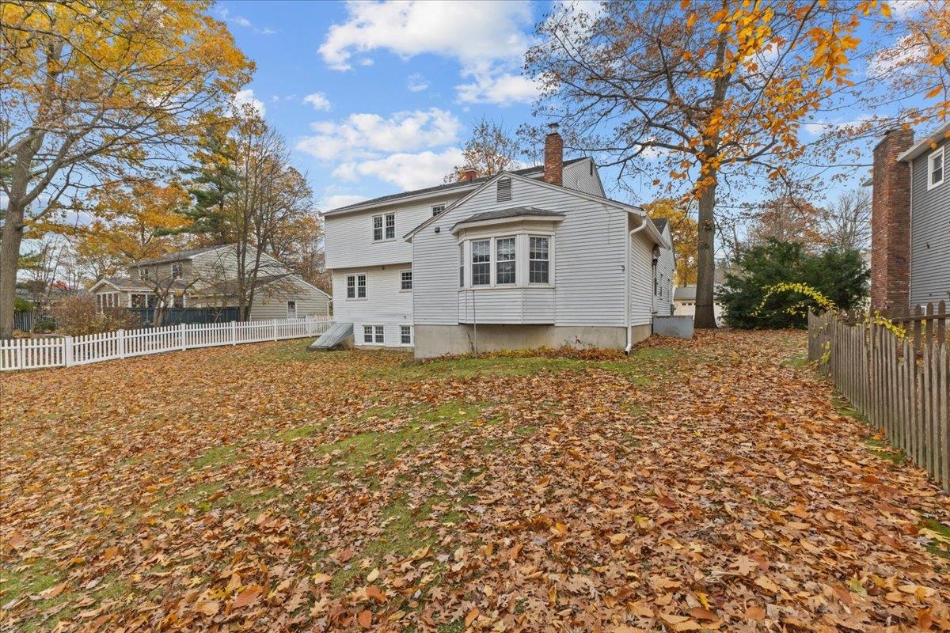
General Property Information
- Property Status:
- Active
- Price:
- $699, 900
- Assessed:
- $0
- Assessed Year:
- County:
- VT-Chittenden
- Acres:
- 0.24
- Property Type:
- Single Family
- Year Built:
- 1974
- Agency/Brokerage:
- Jacqueline Marino
RE/MAX North Professionals - Bedrooms:
- 5
- Total Baths:
- 3
- Sq. Ft. (Total):
- 2418
- Tax Year:
- 2025
- Taxes:
- $9, 814
- Association Fees:
Don't miss this great value and rare opportunity to own this 5 bed 3 bath home in the Lakewood Estates. Great potential in this well maintained colonial style home. The 1st floor features a large living room, formal dining area, and a spacious eat-in kitchen. The kitchen boasts an abundance of cabinets, generous countertop space, and stainless steel appliances. The 1st floor also offers a 21x14 family room with hardwood floors and a large brick fireplace, a front foyer with slate and hall closet, a 3/4 bathroom, and a laundry room, along with a side-entry mudroom. The 2nd floor offers 5 true bedrooms. One bedroom, complete with built-in bookshelves, would be ideal for a home office. The primary bedroom includes an en-suite bathroom, remodeled in 2013, featuring an oversized walk-in shower, a new vanity with extra storage, and a water-efficient Toto toilet. The full bathroom remodeled in 2013, tub, tile, vanity, and a Toto toilet. The 1265 sq ft basement presents tremendous potential for additional finished living space. It currently includes baseboard heating, 8 daylight windows, drains and plumbing for a 1/2 bath. Basement walls and sills have been insulated with foam board and spray foam. Other features: two-car garage with high ceilings and 8-foot doors, and a large, partially fenced backyard. Direct access to Lake Champlain as a membership of the Lakewood Estate Beach Club. Walk to the Bike Path. shops, schools and minutes to downtown. All dim approx. see feature sheet
Interior Features
- # Of Stories:
- 2
- Sq. Ft. (Total):
- 2418
- Sq. Ft. (Above Ground):
- 2418
- Sq. Ft. (Below Ground):
- 0
- Sq. Ft. Unfinished:
- 1265
- Rooms:
- 11
- Bedrooms:
- 5
- Baths:
- 3
- Interior Desc:
- 1 Fireplace
- Appliances Included:
- Dishwasher, Dryer, Microwave, Gas Range, Refrigerator, Washer
- Flooring:
- Carpet, Laminate, Parquet, Tile, Vinyl
- Heating Cooling Fuel:
- Water Heater:
- Basement Desc:
- Full, Walkout
Exterior Features
- Style of Residence:
- Colonial
- House Color:
- White
- Time Share:
- No
- Resort:
- No
- Exterior Desc:
- Exterior Details:
- Partial Fence , Beach Access
- Amenities/Services:
- Land Desc.:
- Sidewalks, Near Paths, Near Shopping, Neighborhood, Near Public Transportatn, Near School(s)
- Suitable Land Usage:
- Roof Desc.:
- Asphalt Shingle
- Driveway Desc.:
- Paved
- Foundation Desc.:
- Poured Concrete
- Sewer Desc.:
- Public
- Garage/Parking:
- Yes
- Garage Spaces:
- 2
- Road Frontage:
- 60
Other Information
- List Date:
- 2025-11-07
- Last Updated:


