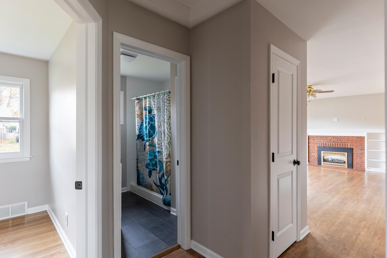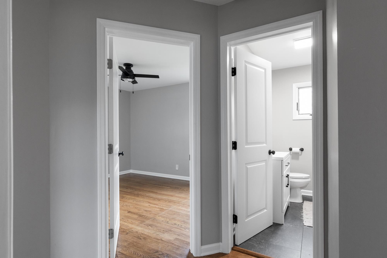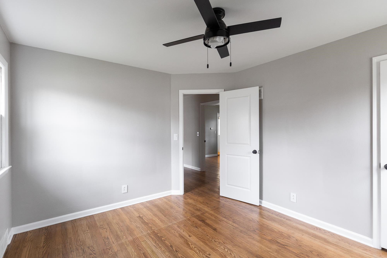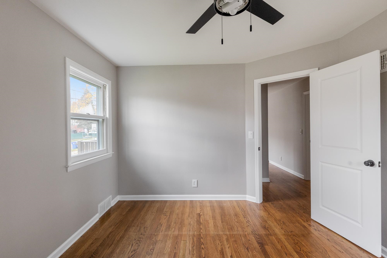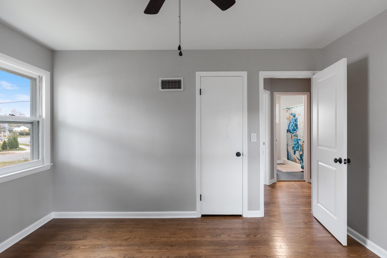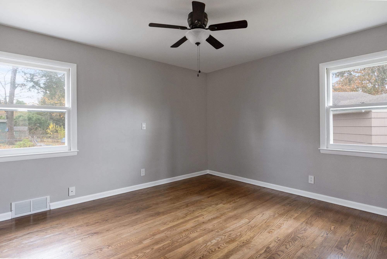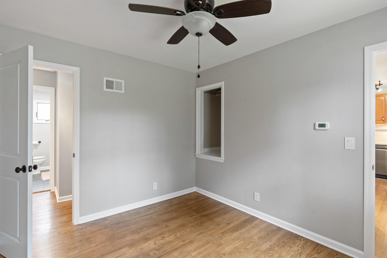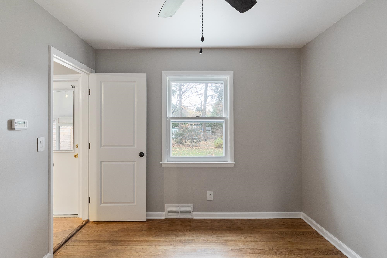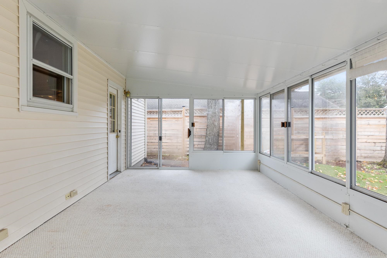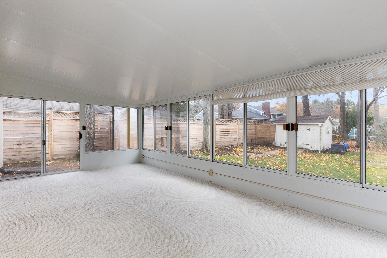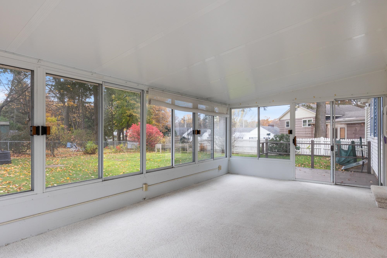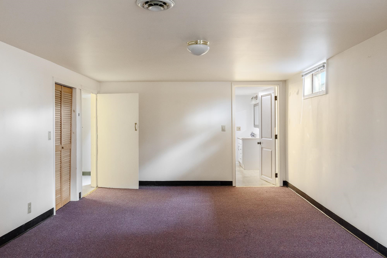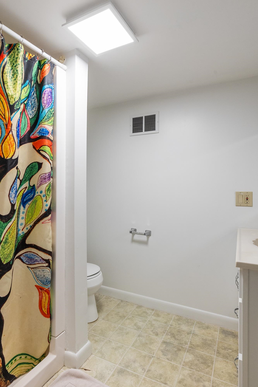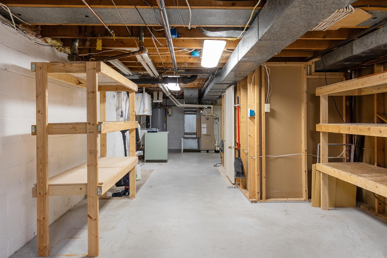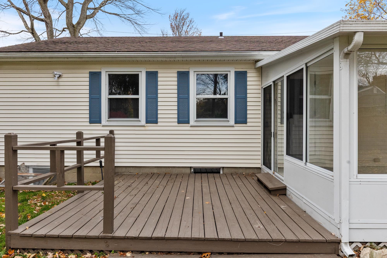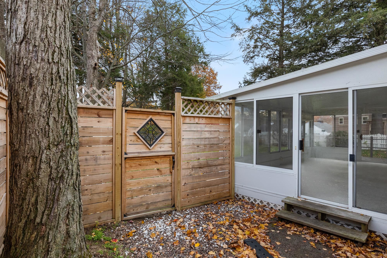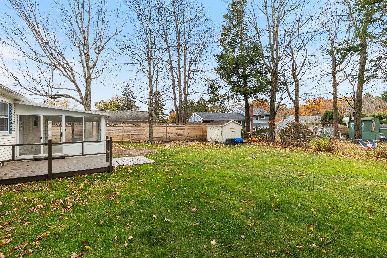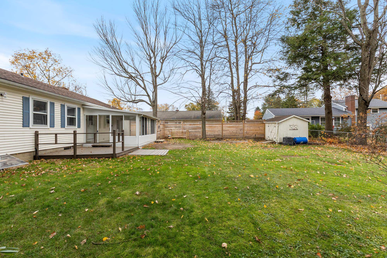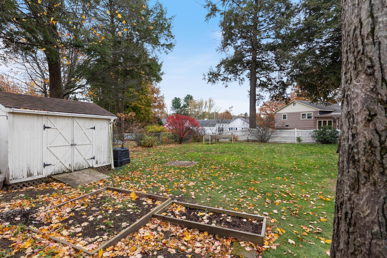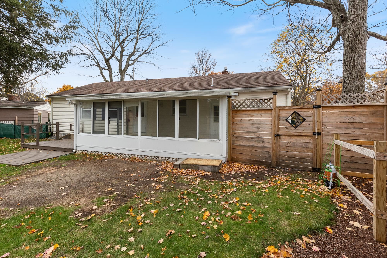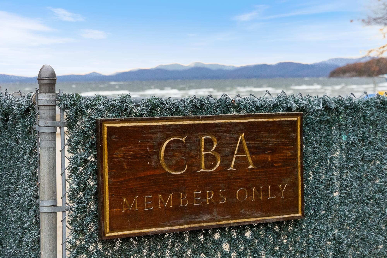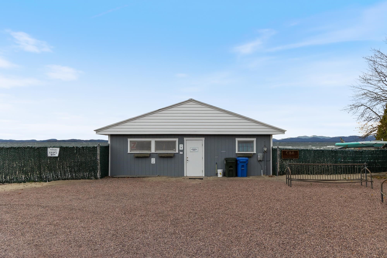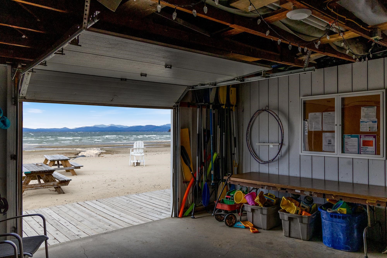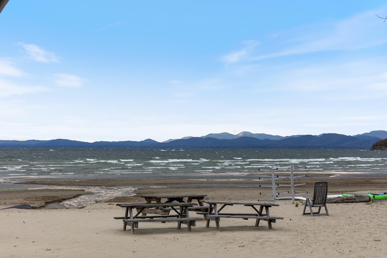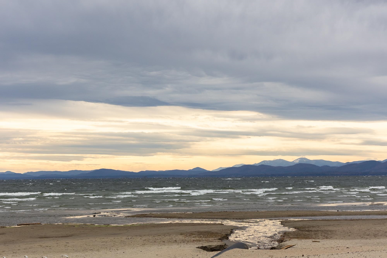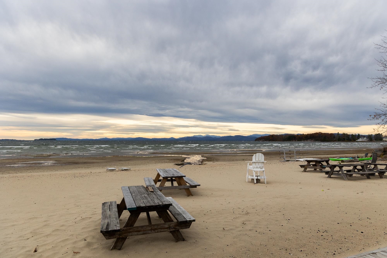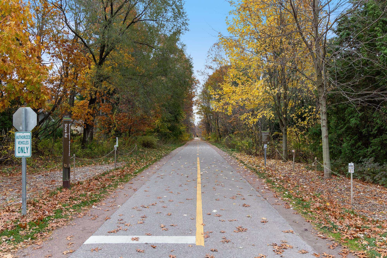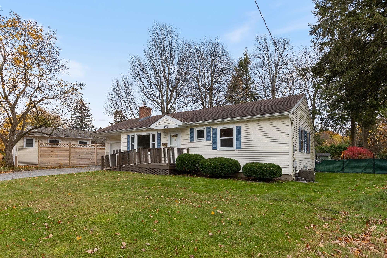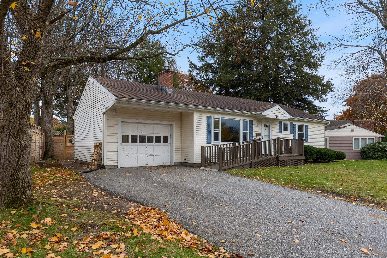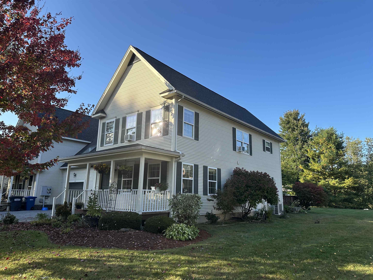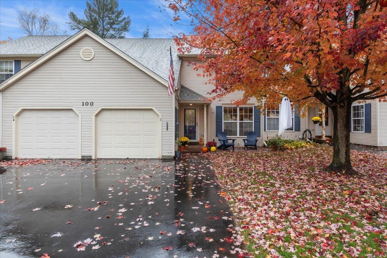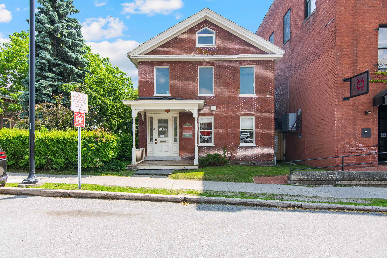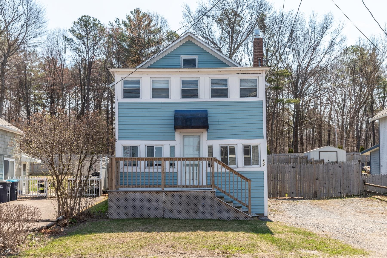1 of 35
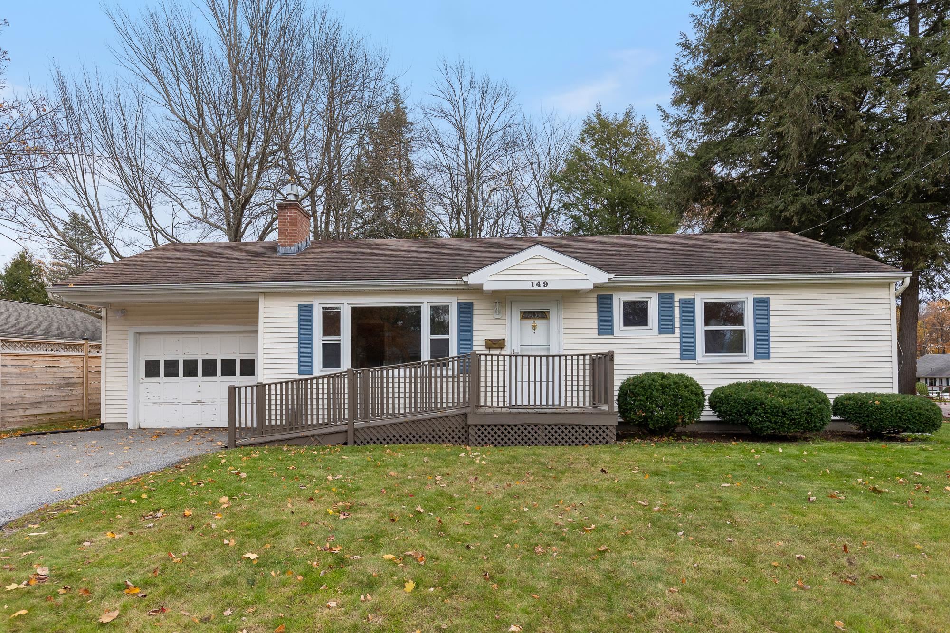
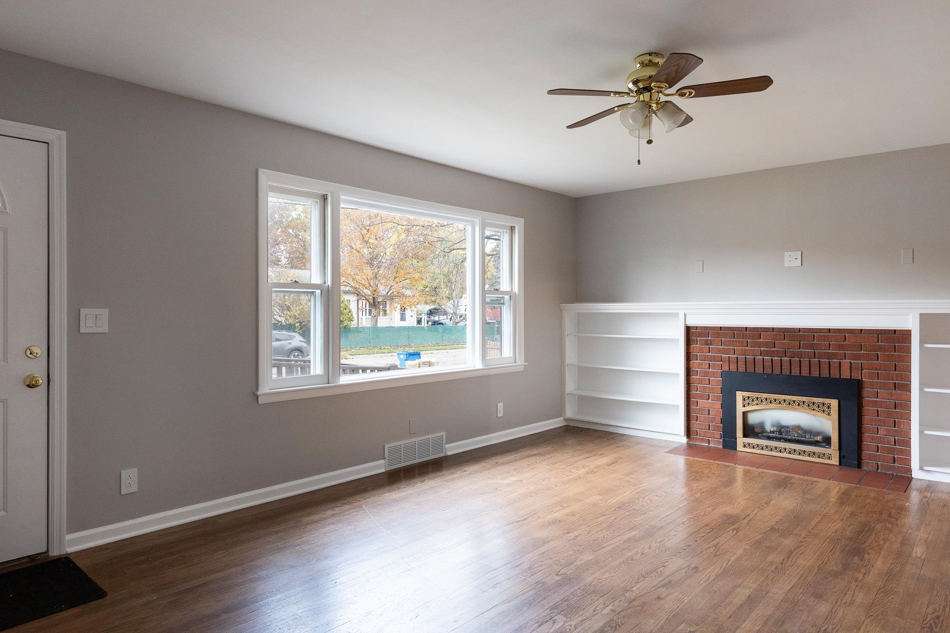
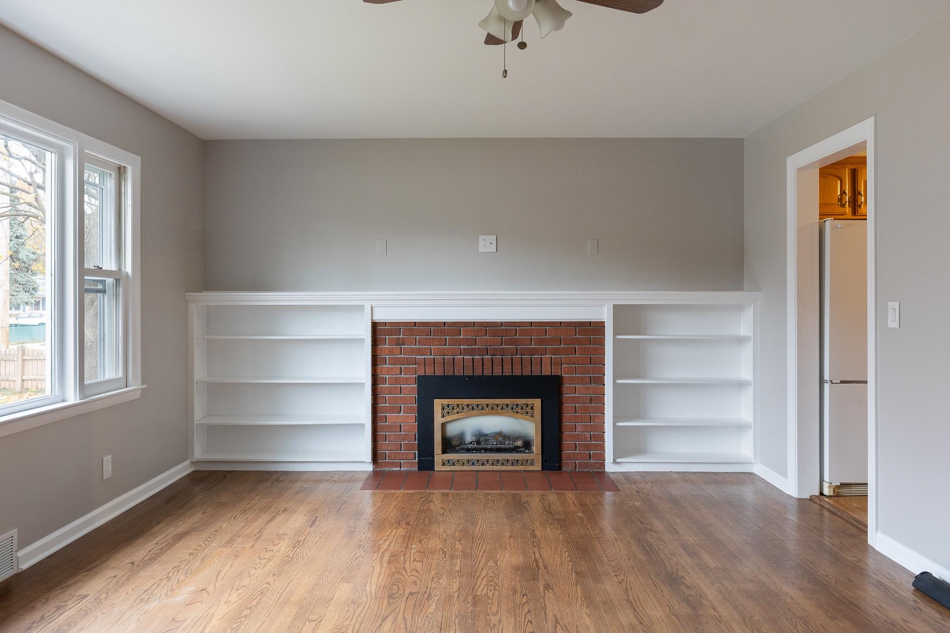
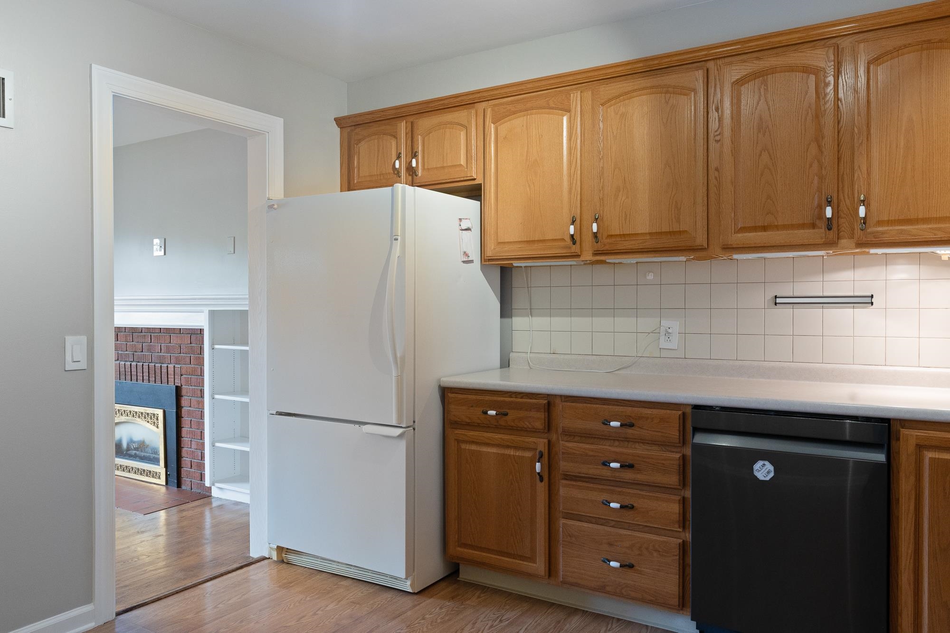
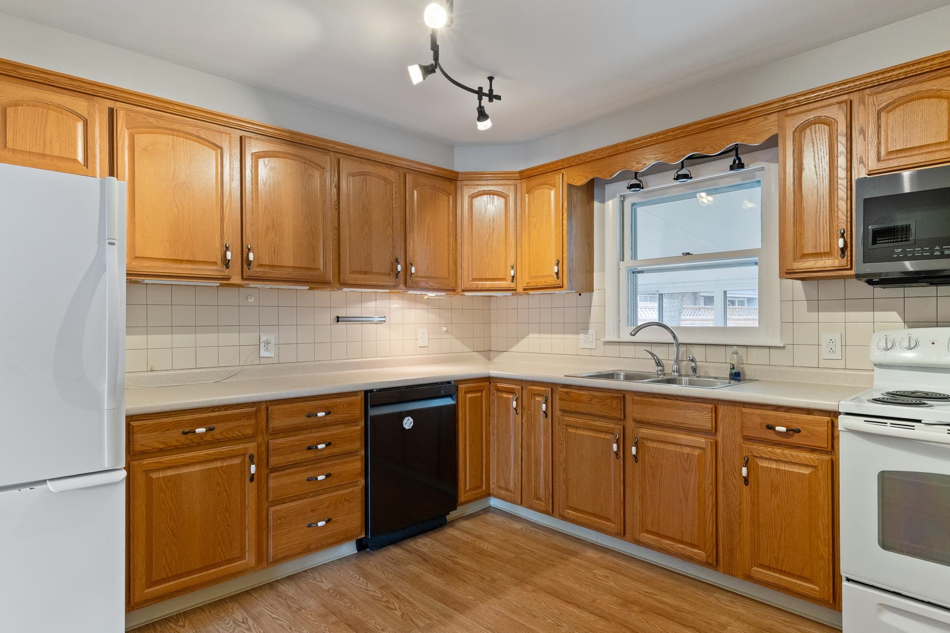
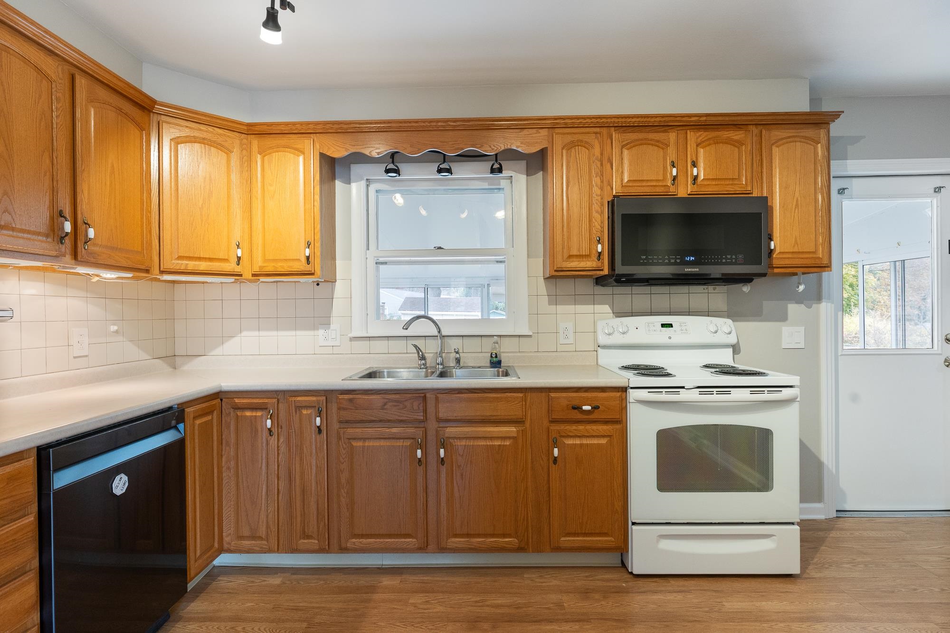
General Property Information
- Property Status:
- Active
- Price:
- $485, 000
- Assessed:
- $331, 100
- Assessed Year:
- 2024
- County:
- VT-Chittenden
- Acres:
- 0.21
- Property Type:
- Single Family
- Year Built:
- 1954
- Agency/Brokerage:
- David Laven
EXP Realty - Bedrooms:
- 2
- Total Baths:
- 2
- Sq. Ft. (Total):
- 1240
- Tax Year:
- 2024
- Taxes:
- $8, 003
- Association Fees:
This two bedroom home truly functions as a spacious three bedroom residence, featuring three comfortable beds and a full bath upstairs. This meticulously maintained house is in pristine, move-in condition and offers exceptional functional space, including another full bath and finished living space in the basement. Year-round comfort is ensured with central AC and heat. Step outside to relax in the beautiful three season sun room or enjoy the seclusion of the large, private backyard. The location is highly desirable for its proximity to recreation; it’s a short walk to the scenic Burlington Bike Path and is part of the Crescent Beach Association. Joining this association grants you access to a private, sandy beach on Lake Champlain with amazing views of the Adirondack Mountains, plus a dedicated clubhouse for easy storage of all your beach chairs and toys. This isn't just a house; it's your year-round ticket to an elevated Lake Champlain lifestyle. Opportunities for move-in ready homes with private beach access like this are rare. Don't let this Burlington gem slip away!
Interior Features
- # Of Stories:
- 1
- Sq. Ft. (Total):
- 1240
- Sq. Ft. (Above Ground):
- 1040
- Sq. Ft. (Below Ground):
- 200
- Sq. Ft. Unfinished:
- 500
- Rooms:
- 6
- Bedrooms:
- 2
- Baths:
- 2
- Interior Desc:
- Ceiling Fan, Gas Fireplace, Laundry Hook-ups, Natural Light
- Appliances Included:
- Electric Cooktop, Dishwasher, Disposal, Microwave, Electric Range, Electric Stove, Natural Gas Water Heater
- Flooring:
- Carpet, Hardwood, Laminate, Tile
- Heating Cooling Fuel:
- Water Heater:
- Basement Desc:
- Concrete Floor, Partially Finished, Storage Space, Interior Access, Basement Stairs
Exterior Features
- Style of Residence:
- Ranch
- House Color:
- Time Share:
- No
- Resort:
- Exterior Desc:
- Exterior Details:
- Deck, Garden Space, Natural Shade, Screened Porch
- Amenities/Services:
- Land Desc.:
- Landscaped, Level, Sidewalks, Near Paths, Near Shopping, Neighborhood, Near Public Transportatn, Near School(s)
- Suitable Land Usage:
- Roof Desc.:
- Asphalt Shingle
- Driveway Desc.:
- Paved
- Foundation Desc.:
- Block
- Sewer Desc.:
- Public
- Garage/Parking:
- Yes
- Garage Spaces:
- 1
- Road Frontage:
- 200
Other Information
- List Date:
- 2025-11-10
- Last Updated:


