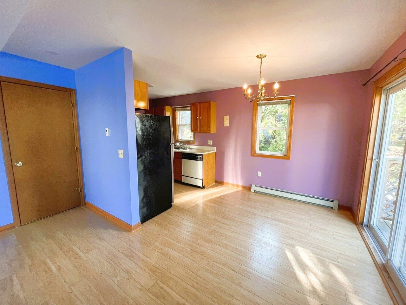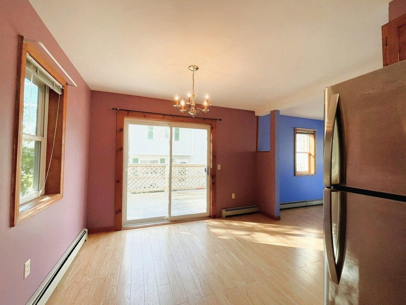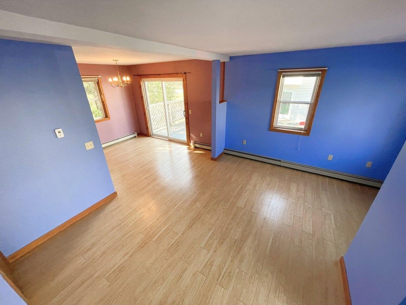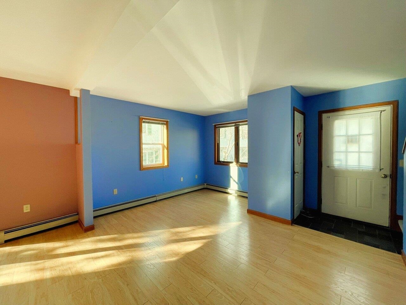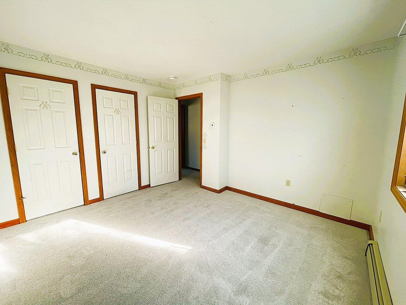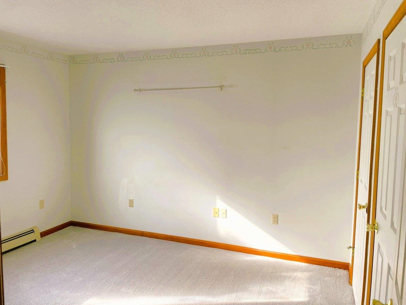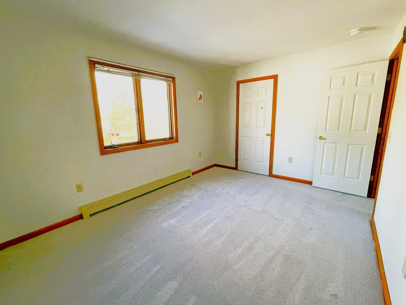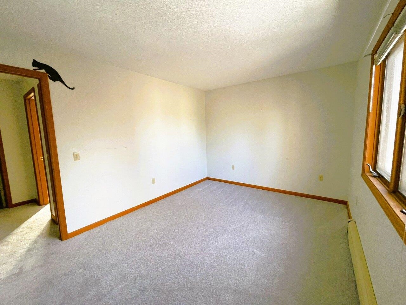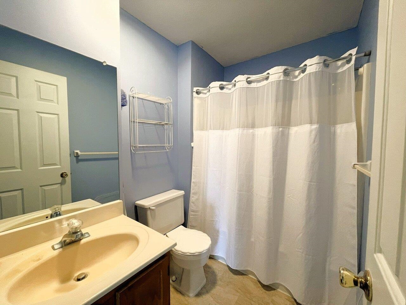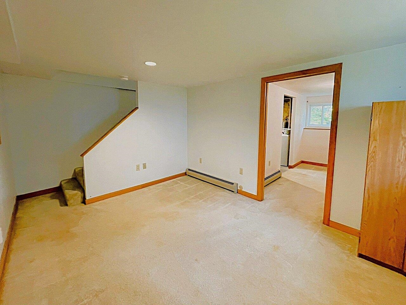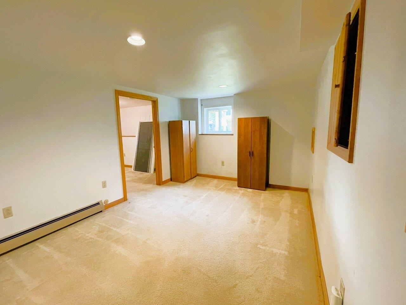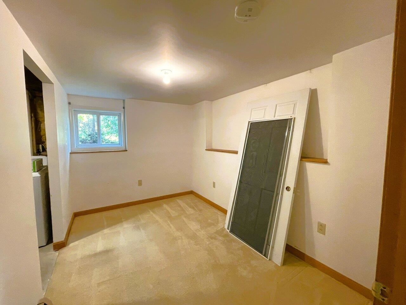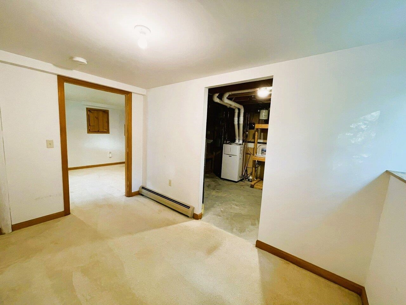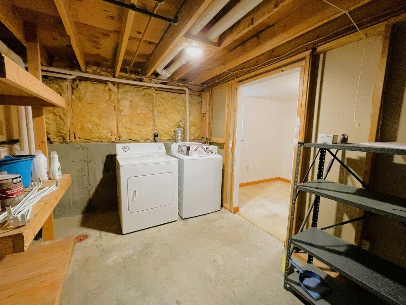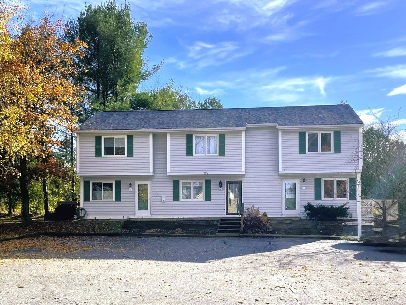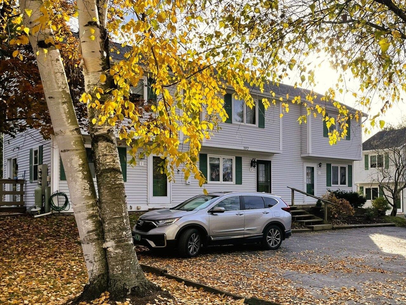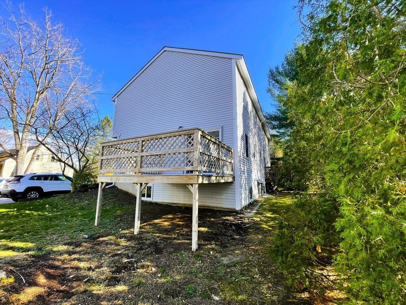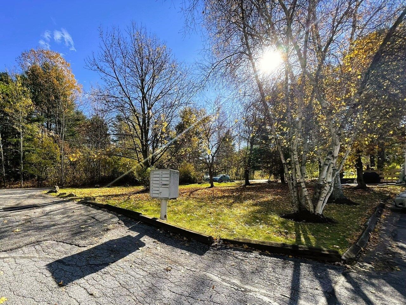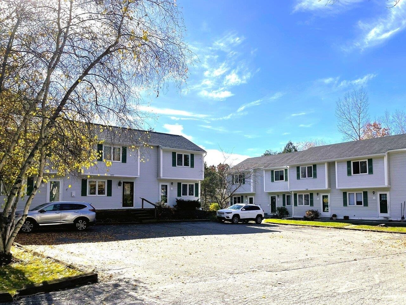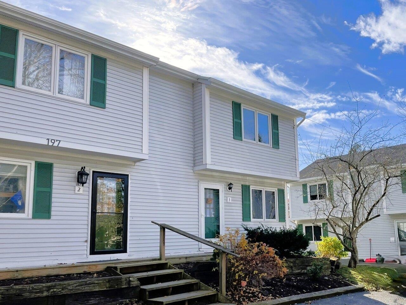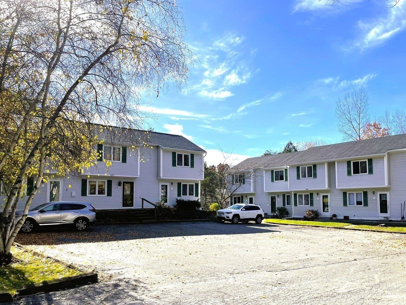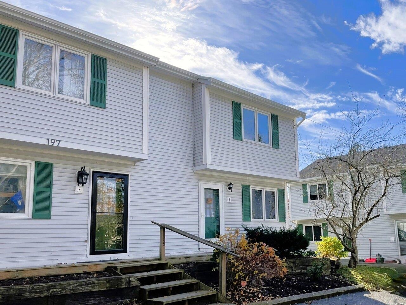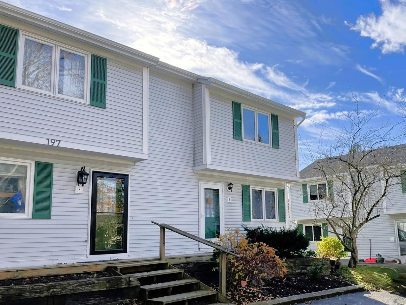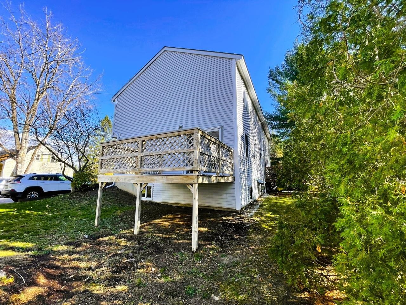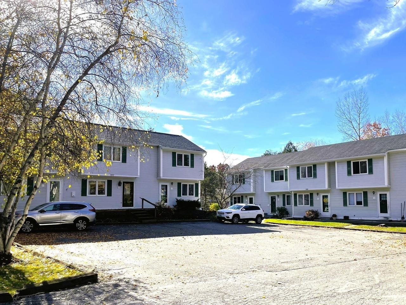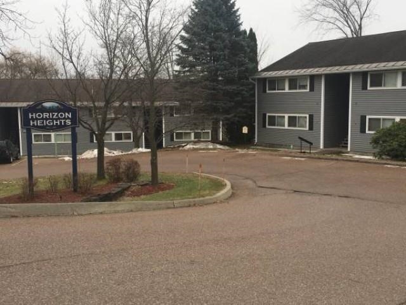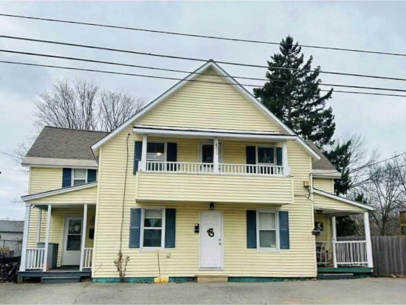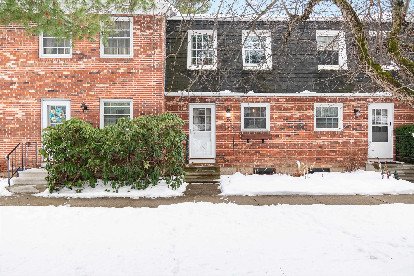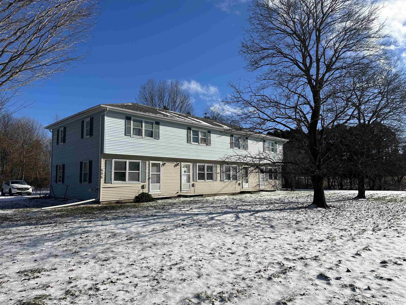1 of 31
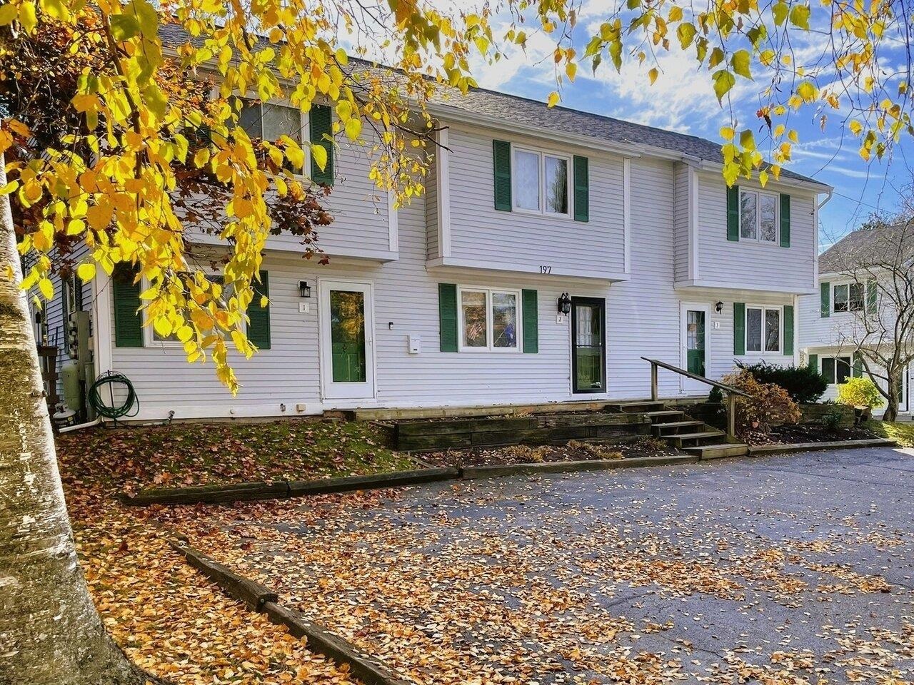
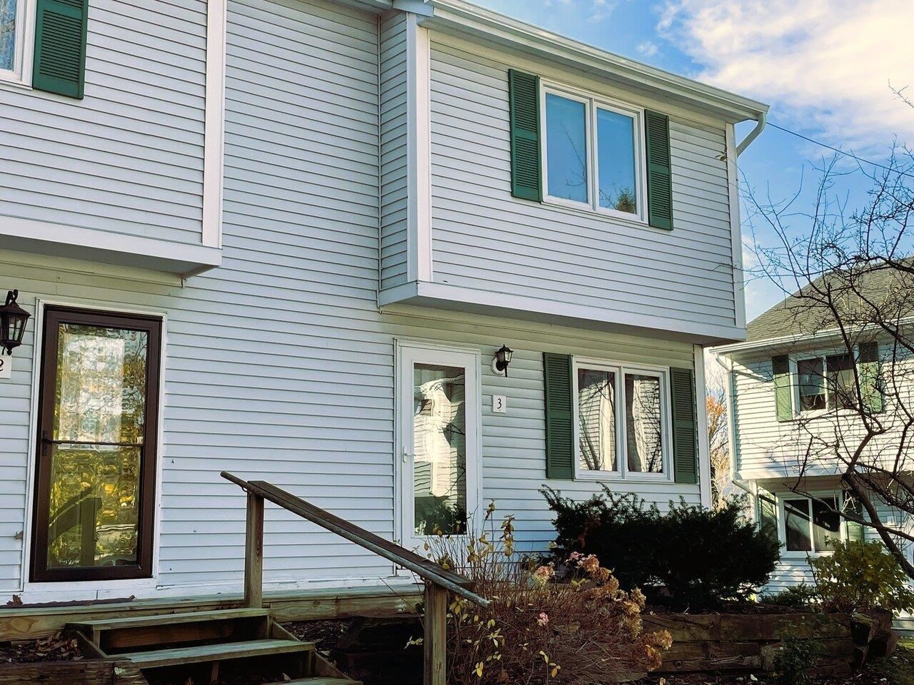
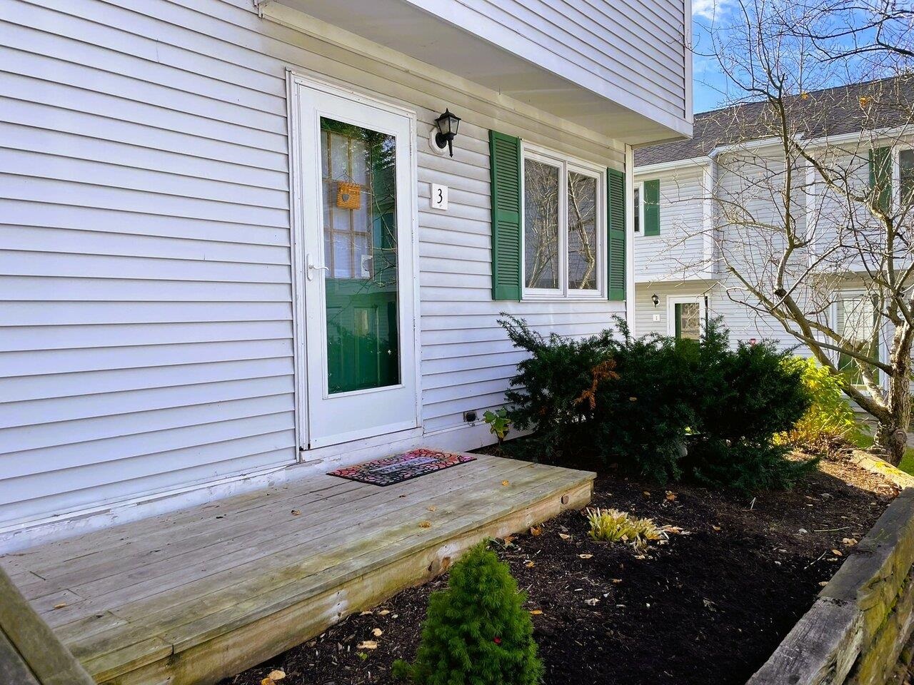
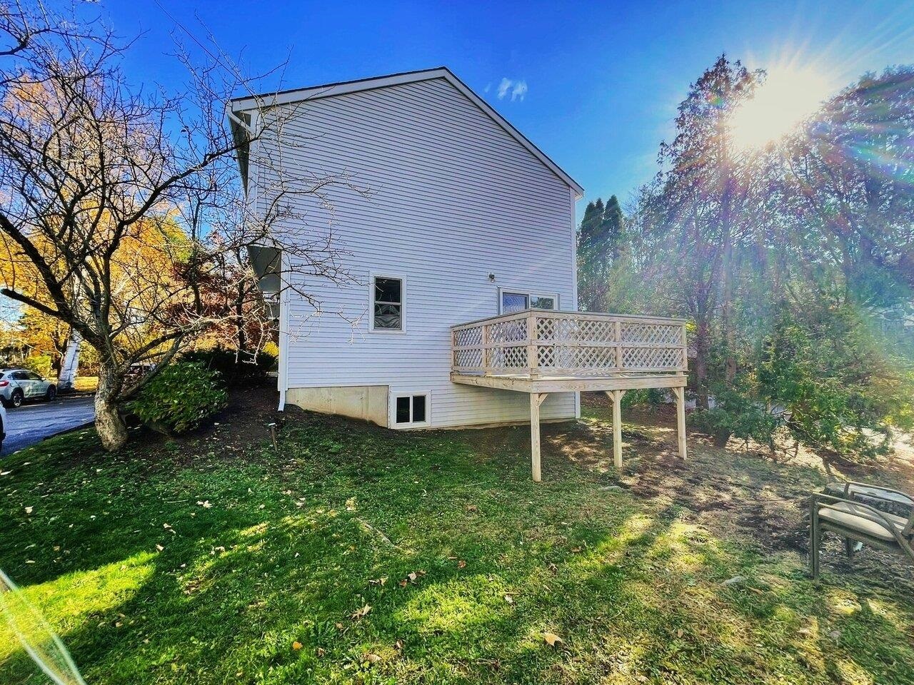
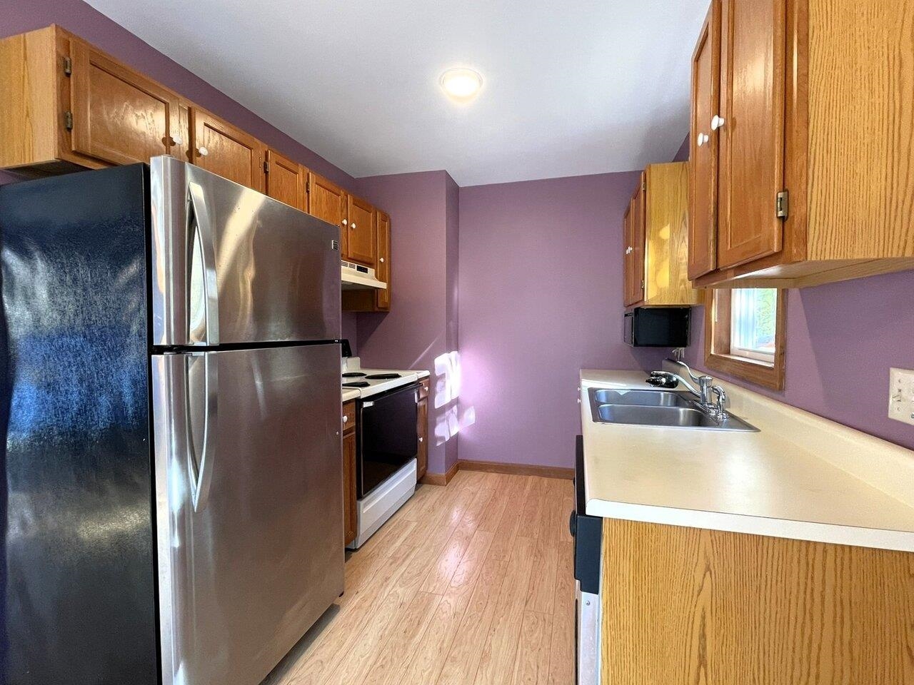
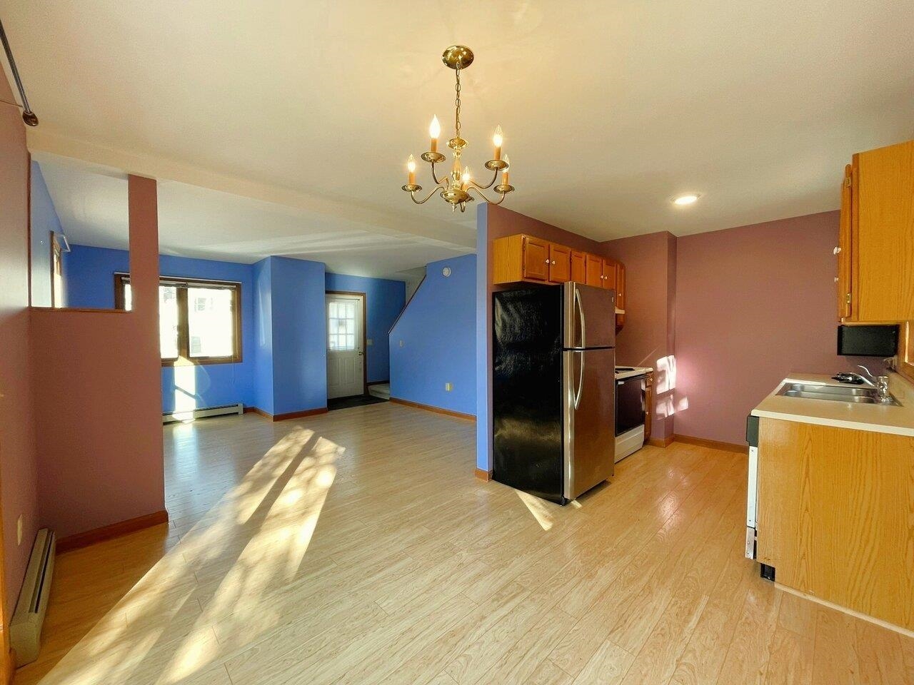
General Property Information
- Property Status:
- Active
- Price:
- $319, 000
- Unit Number
- 3
- Assessed:
- $0
- Assessed Year:
- County:
- VT-Chittenden
- Acres:
- 0.00
- Property Type:
- Condo
- Year Built:
- 1987
- Agency/Brokerage:
- Margolin and von Trapp Team
Coldwell Banker Hickok and Boardman - Bedrooms:
- 2
- Total Baths:
- 1
- Sq. Ft. (Total):
- 1218
- Tax Year:
- 2025
- Taxes:
- $3, 578
- Association Fees:
This cozy townhome, tucked into a small, tranquil neighborhood, is the perfect opportunity to enjoy home ownership! This 2-level end-unit offers 2 bedrooms, 1 bath, and additional finished area in the basement. The main level features an open floor plan kitchen/dining/living room, making entertaining a breeze. The main living area is flooded with natural light from the many windows and the sliding glass doors in the dining room that lead to a wonderful, elevated deck, set on the side of the building for more privacy. Two large bedrooms are comfortable and roomy with brand-new carpeting. There's also a full bath on this level. Head down the carpeted stairs to the lower level with more finished space that would be great for a media room, playroom, home gym, craft room, office, or den. The unfinished area is a clean and organized utility room and laundry area. This wonderful townhouse is in a small, self-managed association with low HOA fees. Homeowners can have 2 pets, but no rentals are allowed. All this in a peaceful location conveniently set between Taft Corners and Essex's 5 Corners, with plenty of shops, restaurants, and services at your fingertips. For acceptable offer, Seller may consider escrowing funds at closing for installation of a basement egress window. Don't miss this great opportunity!
Interior Features
- # Of Stories:
- 2
- Sq. Ft. (Total):
- 1218
- Sq. Ft. (Above Ground):
- 894
- Sq. Ft. (Below Ground):
- 324
- Sq. Ft. Unfinished:
- 108
- Rooms:
- 5
- Bedrooms:
- 2
- Baths:
- 1
- Interior Desc:
- Kitchen/Dining, Basement Laundry
- Appliances Included:
- Dishwasher, Electric Range, Refrigerator
- Flooring:
- Carpet, Hardwood, Vinyl
- Heating Cooling Fuel:
- Water Heater:
- Basement Desc:
- Partially Finished, Interior Access
Exterior Features
- Style of Residence:
- Townhouse
- House Color:
- Grey
- Time Share:
- No
- Resort:
- No
- Exterior Desc:
- Exterior Details:
- Deck
- Amenities/Services:
- Land Desc.:
- Near Shopping
- Suitable Land Usage:
- Residential
- Roof Desc.:
- Asphalt Shingle
- Driveway Desc.:
- Paved
- Foundation Desc.:
- Concrete
- Sewer Desc.:
- Public
- Garage/Parking:
- No
- Garage Spaces:
- 0
- Road Frontage:
- 0
Other Information
- List Date:
- 2025-11-10
- Last Updated:


