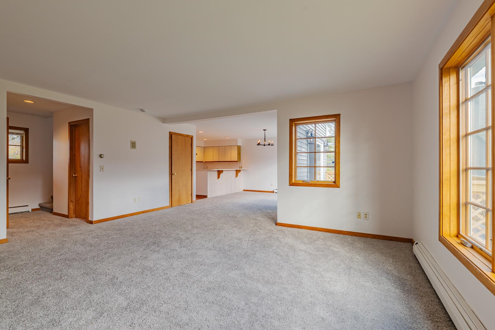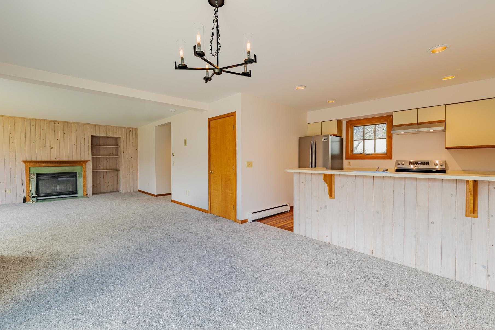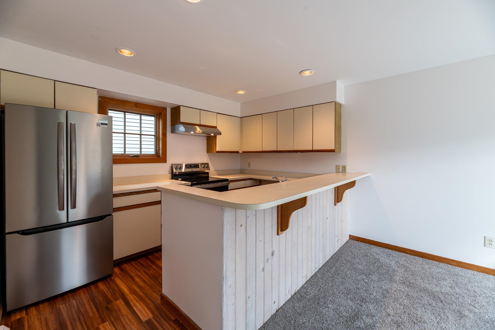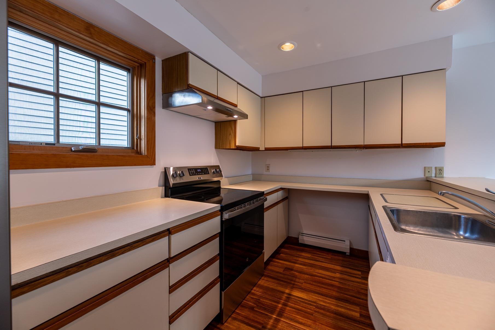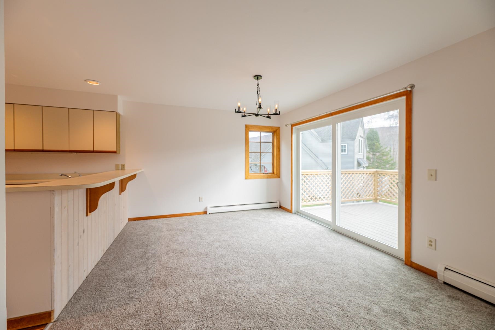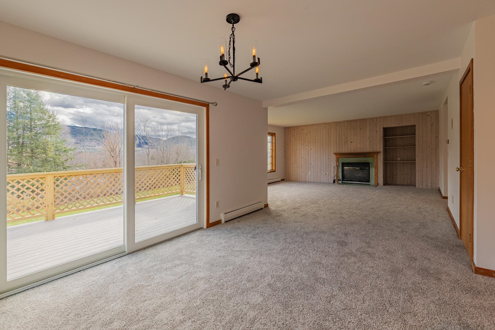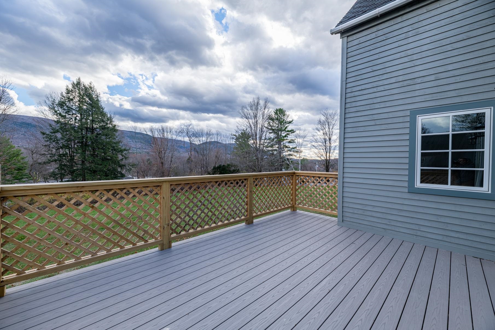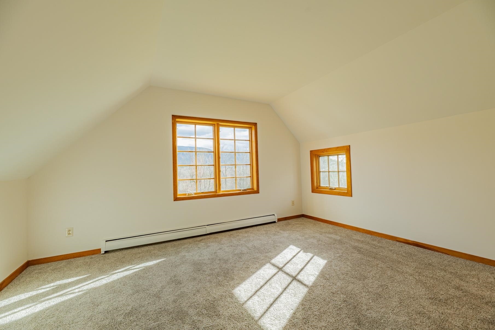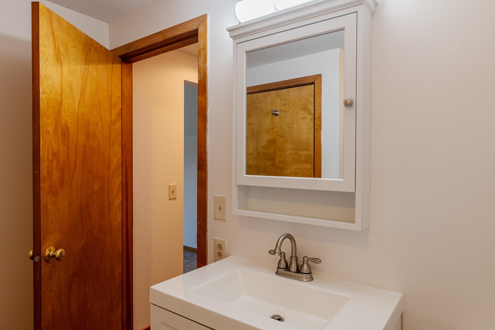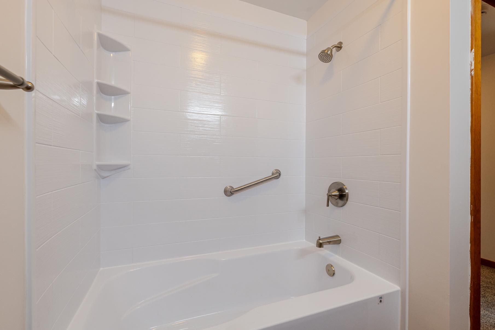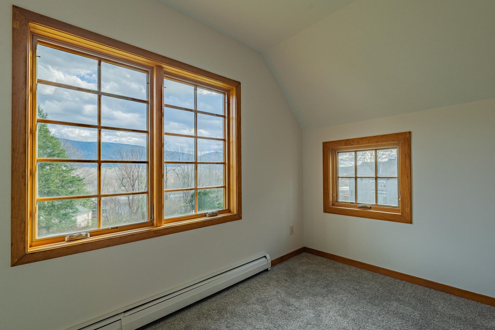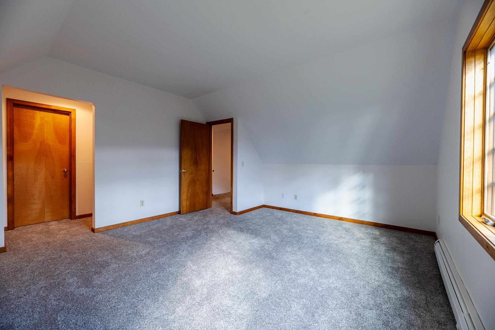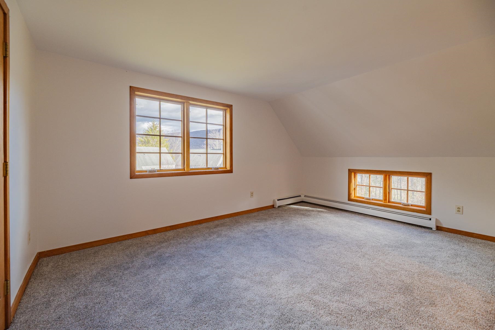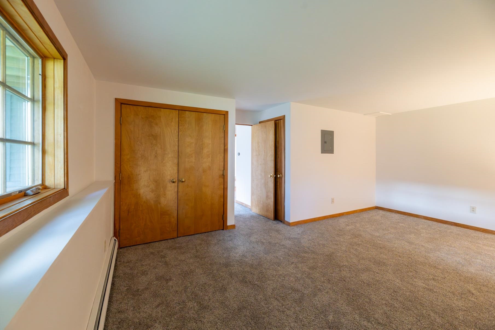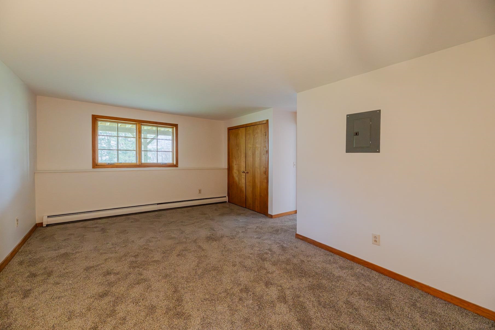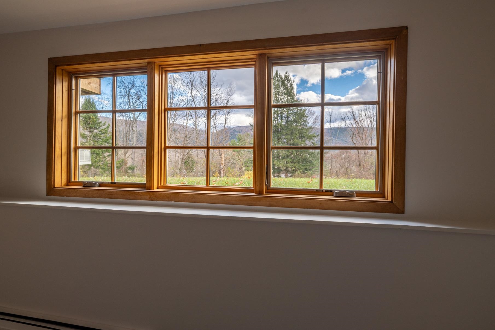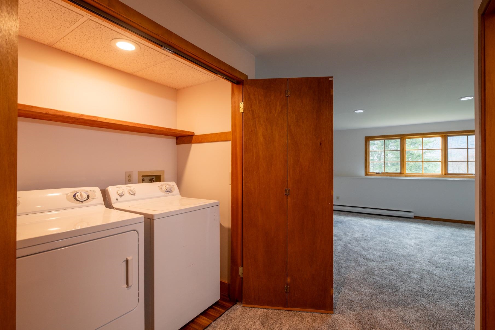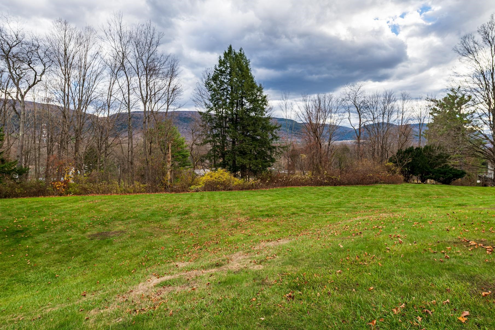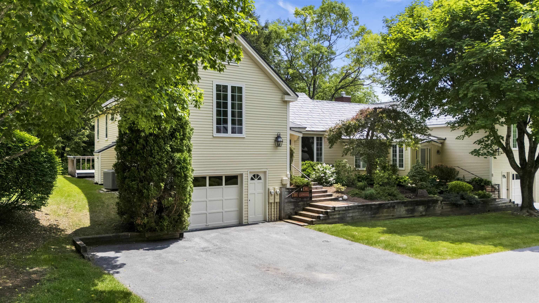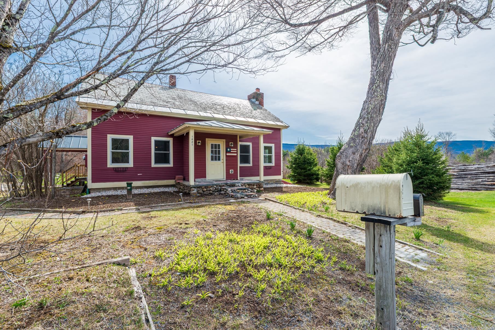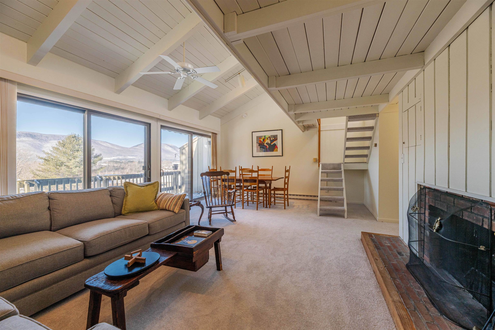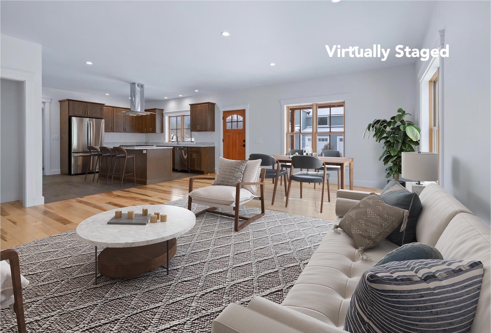1 of 24
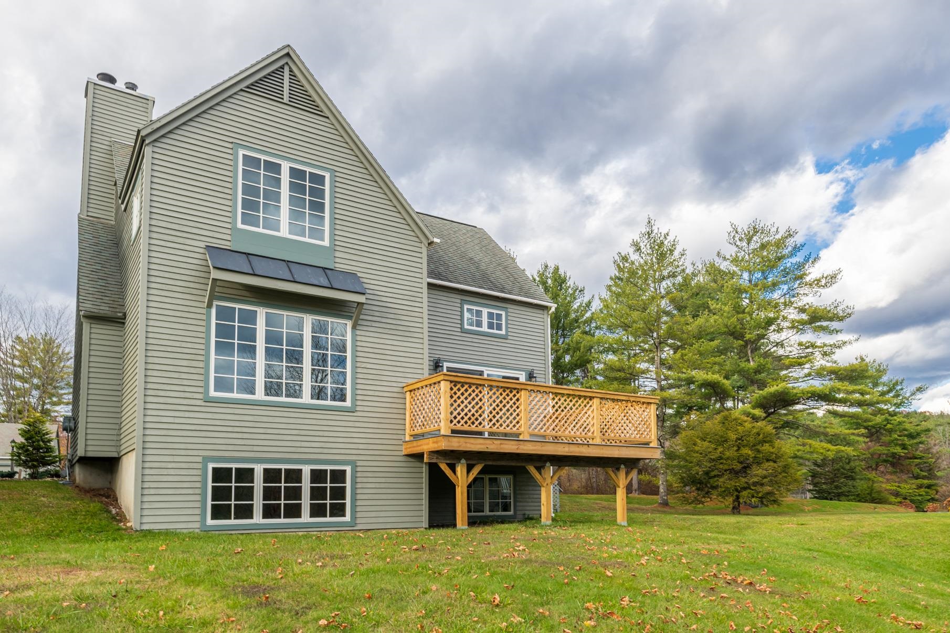
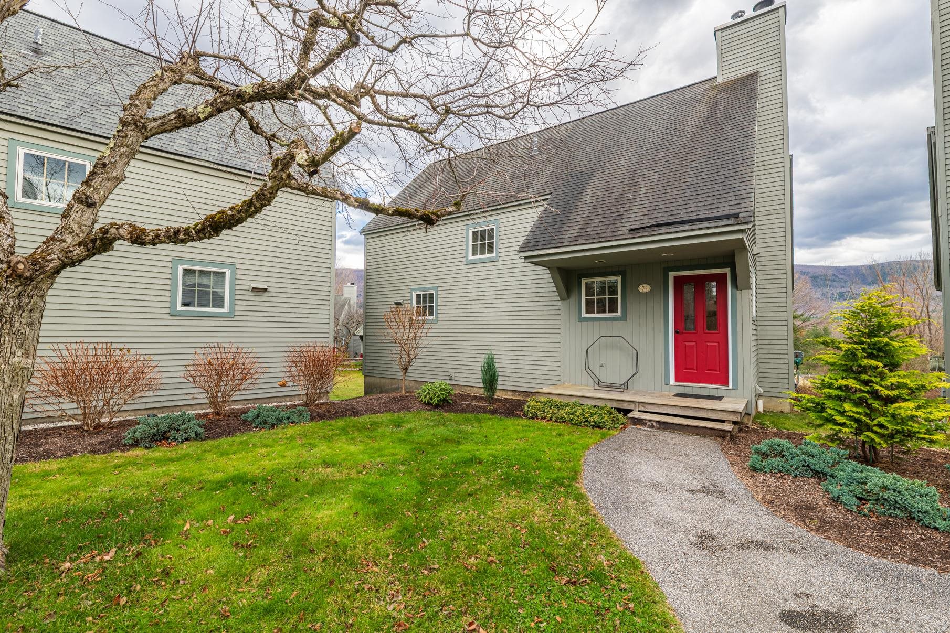
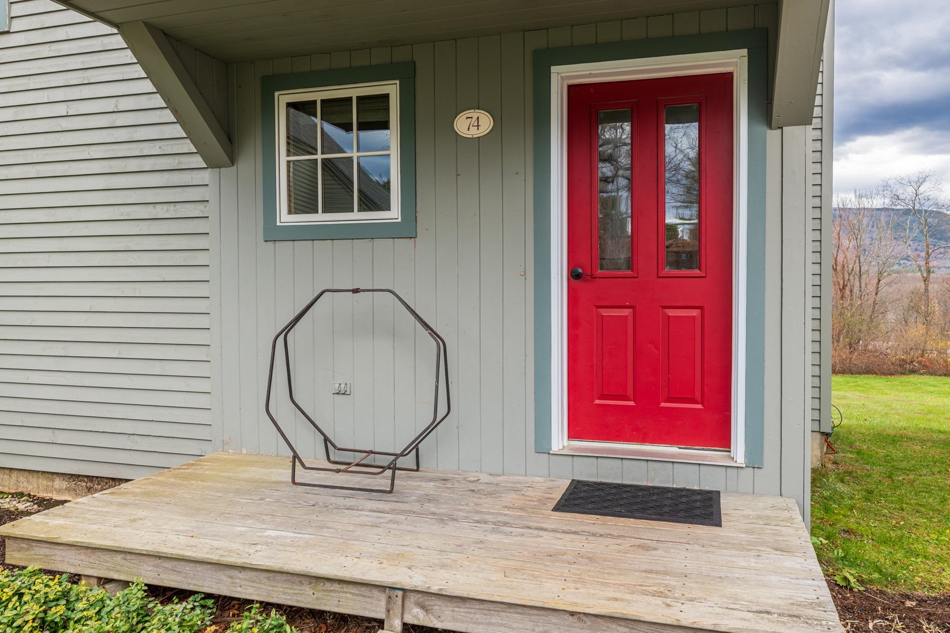
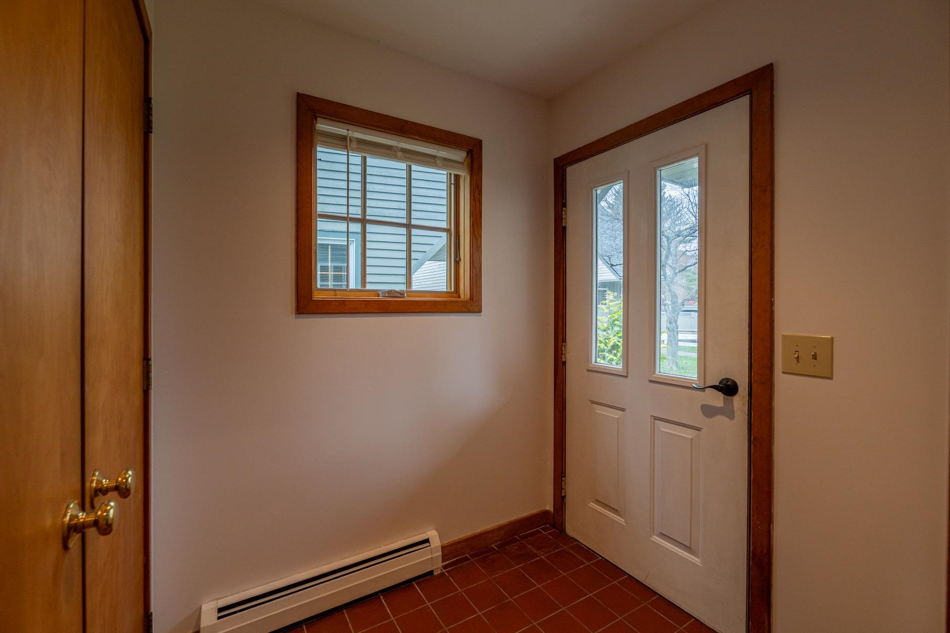
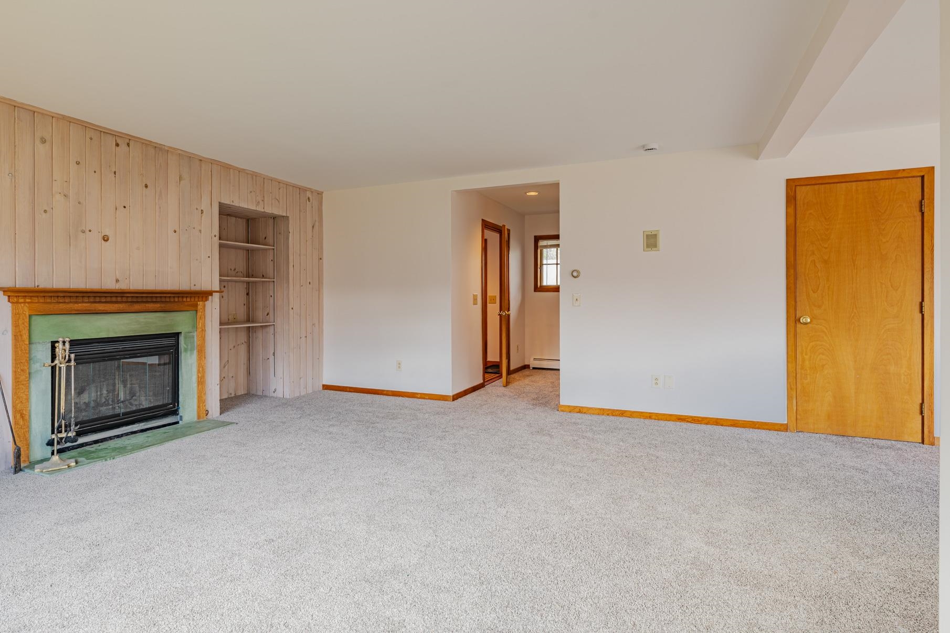
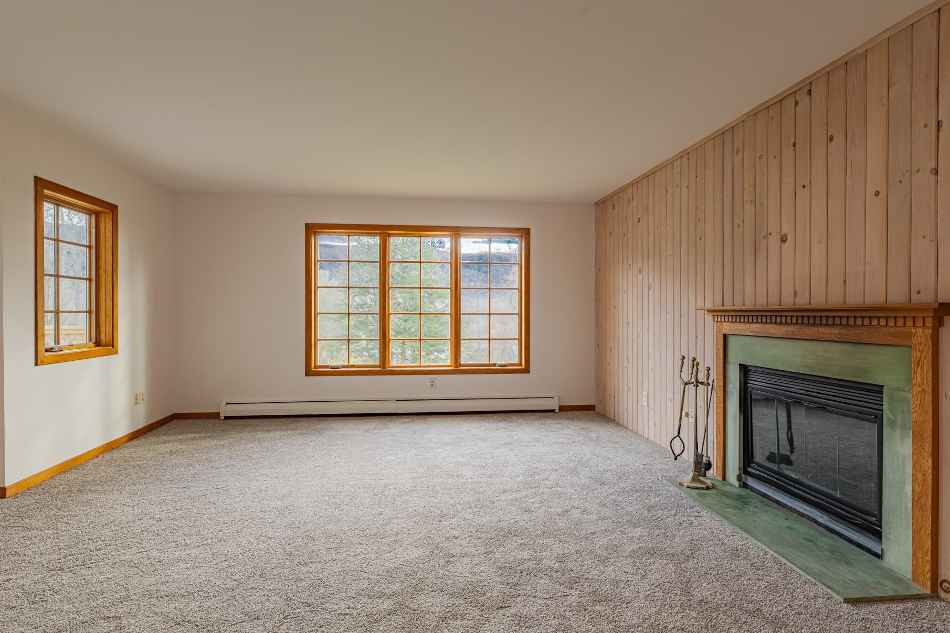
General Property Information
- Property Status:
- Active Under Contract
- Price:
- $595, 000
- Unit Number
- 7
- Assessed:
- $0
- Assessed Year:
- County:
- VT-Bennington
- Acres:
- 0.00
- Property Type:
- Condo
- Year Built:
- 1987
- Agency/Brokerage:
- Carol O'Connor
Four Seasons Sotheby's Int'l Realty - Bedrooms:
- 3
- Total Baths:
- 3
- Sq. Ft. (Total):
- 2210
- Tax Year:
- 2025
- Taxes:
- $5, 288
- Association Fees:
Eagle Nest in Manchester, The Only Available Unit in This Sought-After Community! Welcome to easy living at Eagle Nest, a popular cluster home development where opportunities like this are rare. This freestanding home (no shared walls, no shared noise!) is being offered for the first time and has been beautifully updated from top to bottom. Step inside to find fresh interior paint, new carpeting, brand-new siding and windows, and a new range and refrigerator. The spacious three-bedroom, two-and-a-half-bath layout offers comfort and flexibility, while the updated bathrooms and in-unit laundry make everyday living effortless. Relax by the wood-burning fireplace as snow falls outside, or step out onto the new expanded deck to take in mountain views. It’s the perfect spot for morning coffee, or evening hot chocolate before heading out to one of Manchester's many nearby restaurants. Located in-town and close to shops, dining, and all area amenities, this home offers the ideal combination of style, comfort, and convenience. With only 16 homes in the development and listings here few and far between, this rare opportunity won’t last long. All measurements approximate.
Interior Features
- # Of Stories:
- 2
- Sq. Ft. (Total):
- 2210
- Sq. Ft. (Above Ground):
- 1441
- Sq. Ft. (Below Ground):
- 769
- Sq. Ft. Unfinished:
- 10
- Rooms:
- 5
- Bedrooms:
- 3
- Baths:
- 3
- Interior Desc:
- Dining Area, Fireplace Screens/Equip, Wood Fireplace, 1 Fireplace, Kitchen Island, Primary BR w/ BA, Natural Woodwork, Walk-in Closet, Basement Laundry
- Appliances Included:
- Dishwasher, Dryer, Electric Range, Refrigerator, Washer, Water Heater
- Flooring:
- Carpet, Manufactured, Tile
- Heating Cooling Fuel:
- Water Heater:
- Basement Desc:
- Climate Controlled, Concrete, Daylight, Finished, Full, Insulated, Interior Stairs, Basement Stairs
Exterior Features
- Style of Residence:
- Townhouse
- House Color:
- Grey
- Time Share:
- No
- Resort:
- Exterior Desc:
- Exterior Details:
- Deck, Double Pane Window(s)
- Amenities/Services:
- Land Desc.:
- Condo Development, Country Setting, Landscaped, Mountain View, View, In Town, Near Shopping, Near Skiing, Near School(s)
- Suitable Land Usage:
- Roof Desc.:
- Asphalt Shingle
- Driveway Desc.:
- Common/Shared, Paved
- Foundation Desc.:
- Concrete
- Sewer Desc.:
- Public
- Garage/Parking:
- No
- Garage Spaces:
- 0
- Road Frontage:
- 0
Other Information
- List Date:
- 2025-11-10
- Last Updated:


