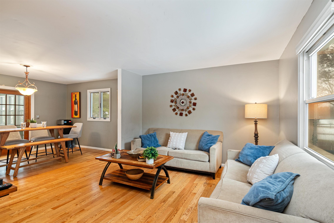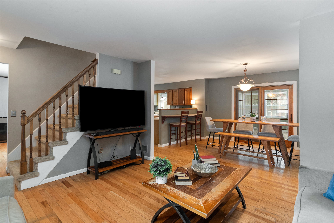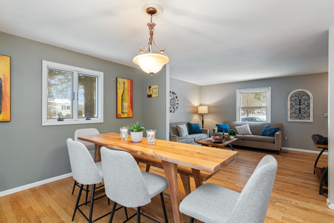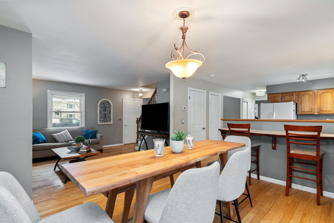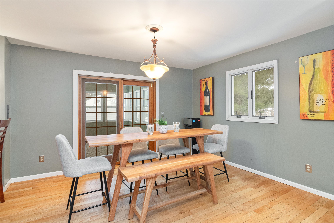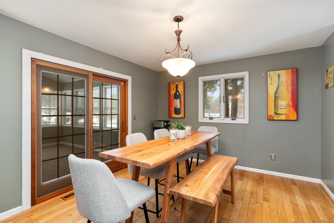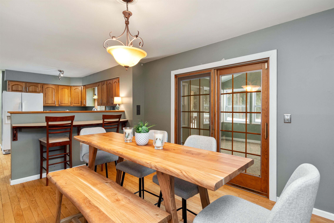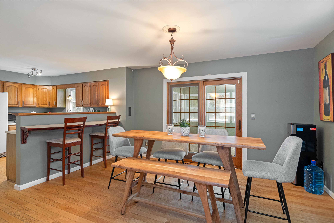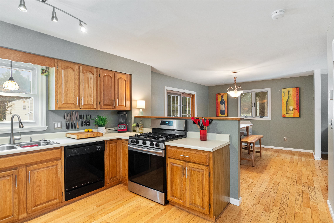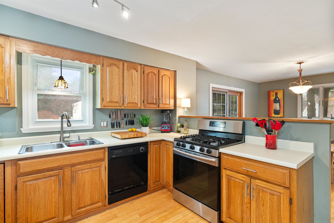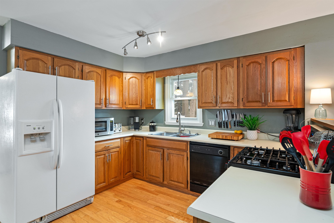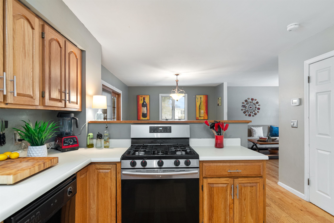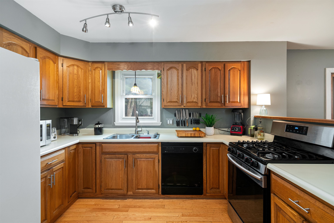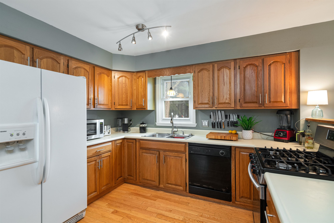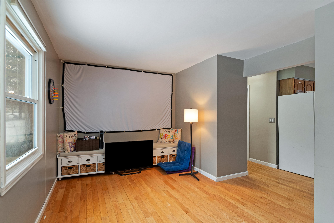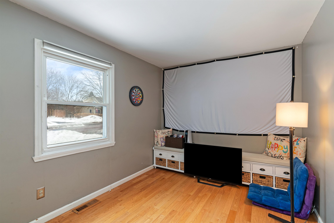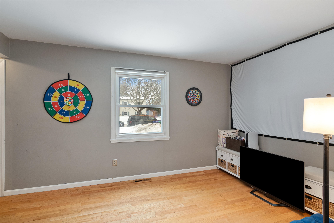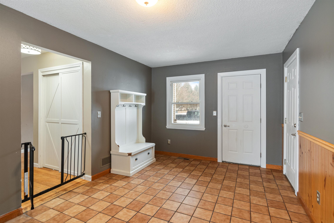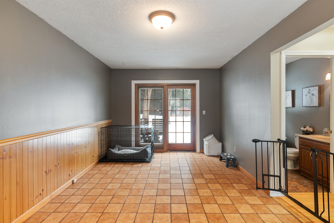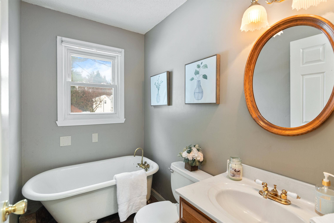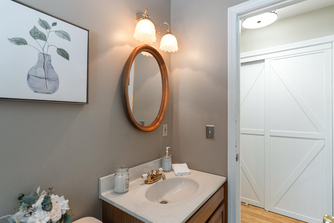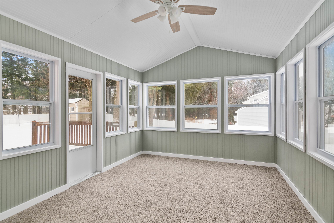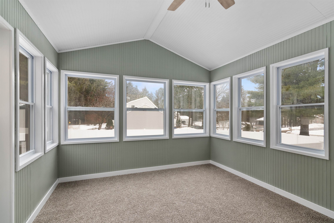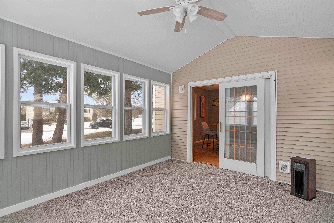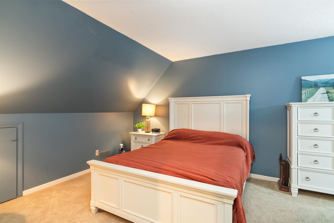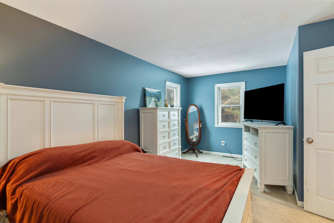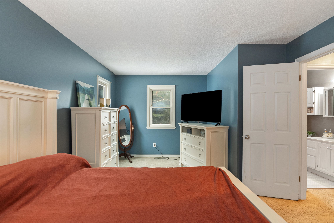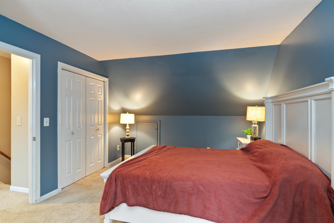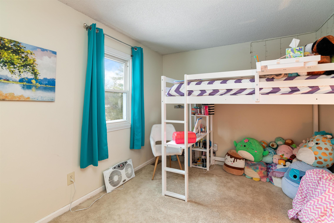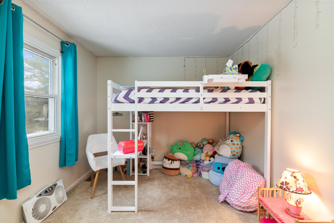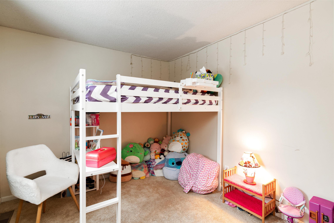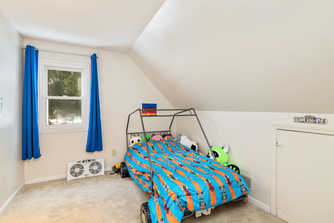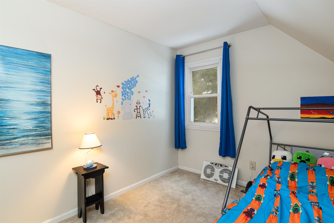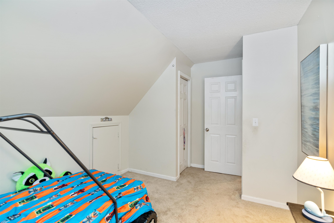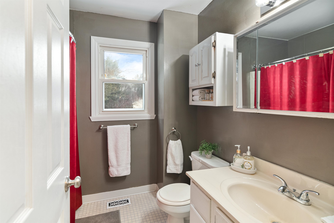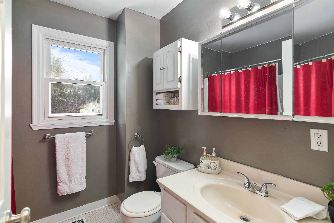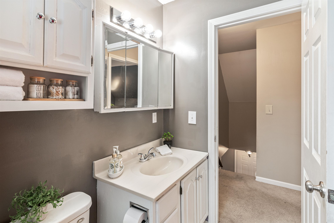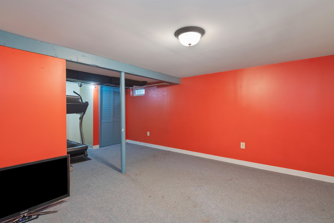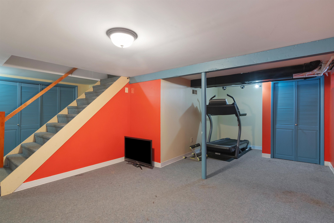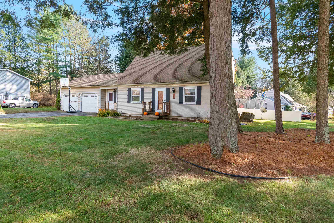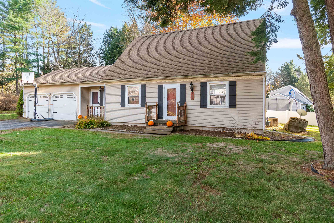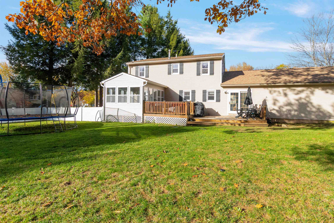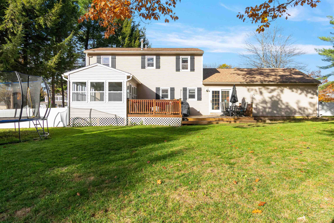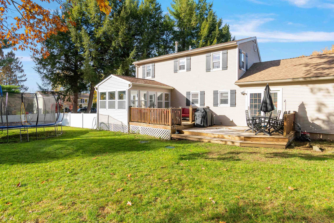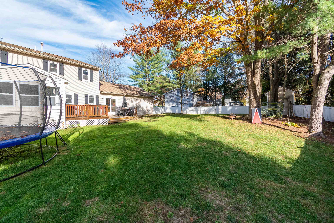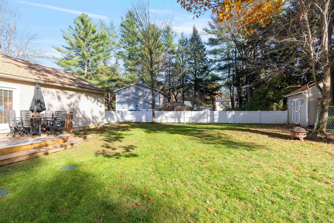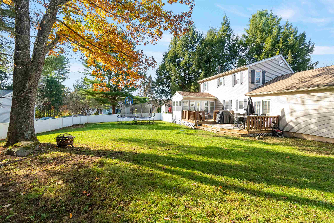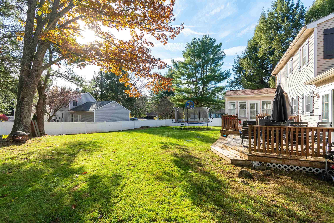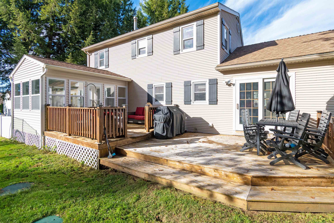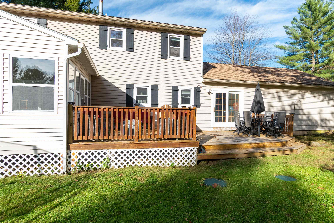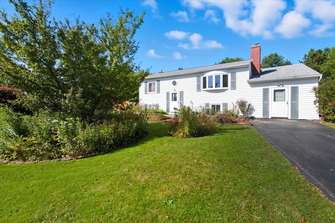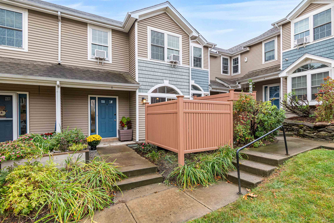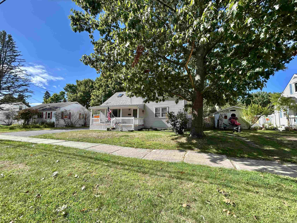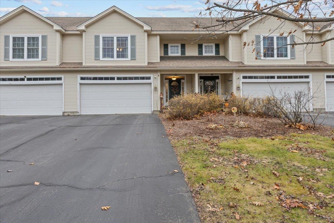1 of 56
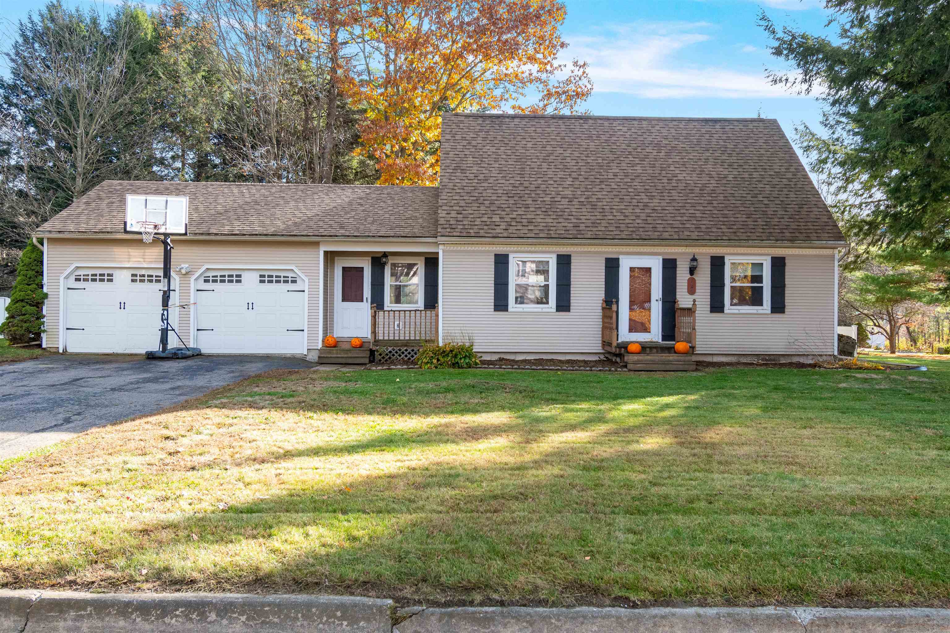
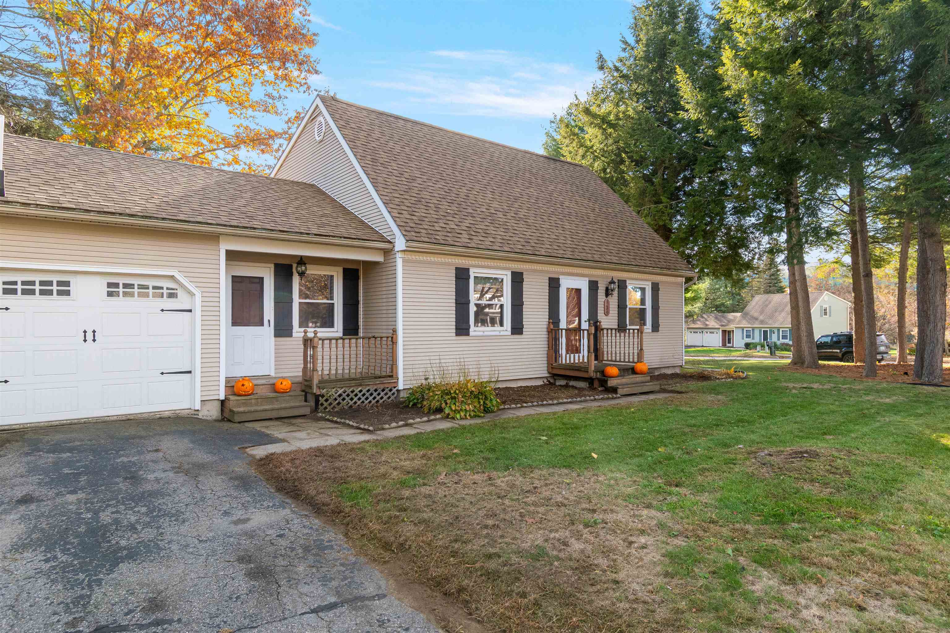
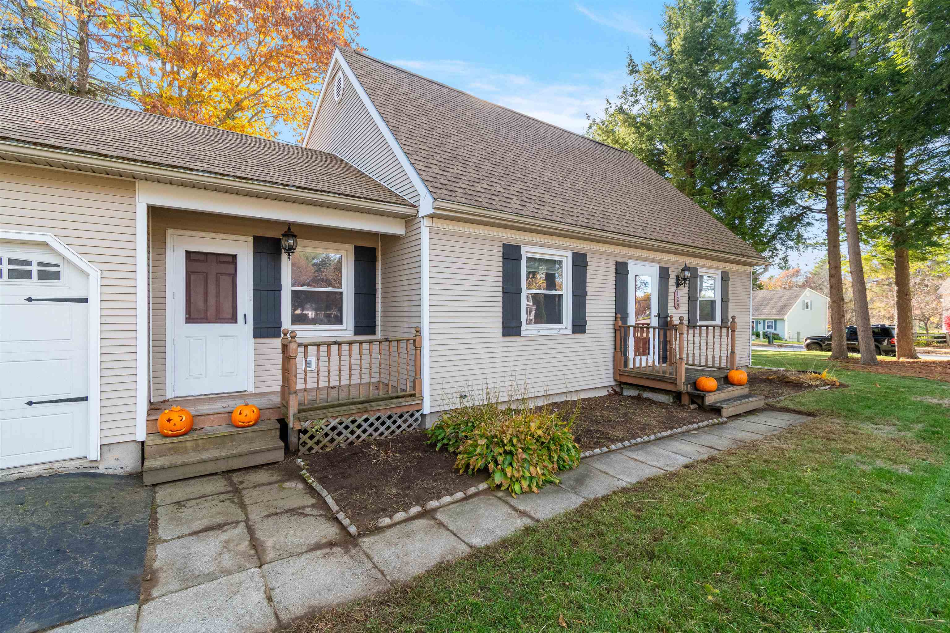
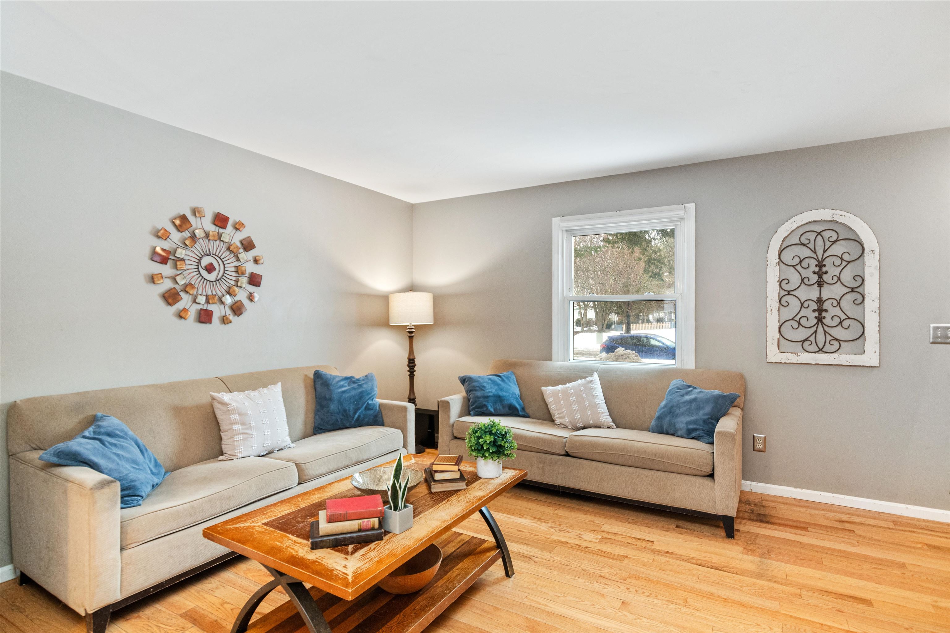
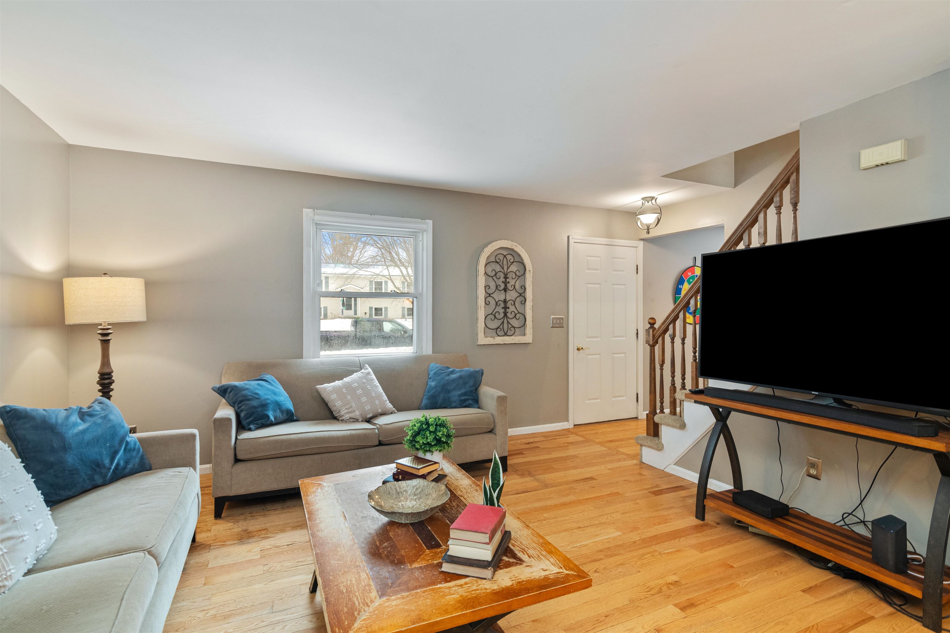
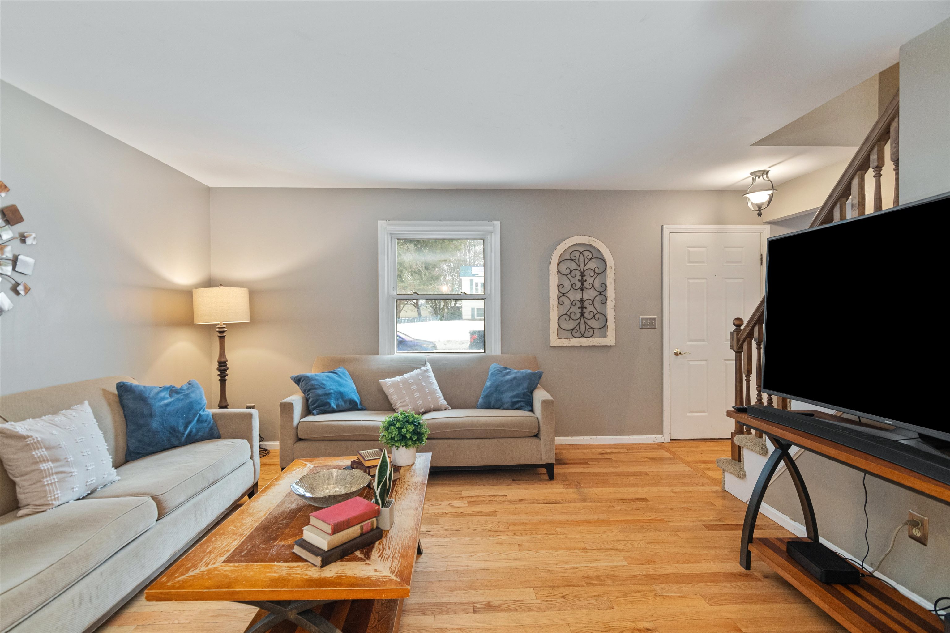
General Property Information
- Property Status:
- Active
- Price:
- $540, 000
- Assessed:
- $0
- Assessed Year:
- County:
- VT-Chittenden
- Acres:
- 0.37
- Property Type:
- Single Family
- Year Built:
- 1984
- Agency/Brokerage:
- Elise Polli
Polli Properties - Bedrooms:
- 3
- Total Baths:
- 2
- Sq. Ft. (Total):
- 1918
- Tax Year:
- 2025
- Taxes:
- $6, 850
- Association Fees:
Charming 3-bedroom, 2-bathroom Cape in a desirable Colchester neighborhood! Adorable curb appeal and a spacious corner lot welcome you home. Step inside to a cozy living room with hardwood floors and abundant natural light, opening to a versatile dining area—perfect for entertaining. The kitchen offers excellent flow to the living and dining spaces, featuring ample cabinet and countertop space, a pantry, and a window overlooking the backyard. A formal dining room sits just off the kitchen, while a convenient ¾ bath with a beautiful clawfoot tub and a massive tiled mudroom with access to the back deck, driveway, and attached two-car garage add wonderful functionality. Enjoy the stunning three-season enclosed porch with walls of windows- an ideal spot to relax and take in Vermont’s beauty year-round. Upstairs, you’ll find a spacious primary bedroom, two additional bedrooms, and a full bathroom. The partially finished basement provides a great recreation area, plus laundry and storage space. Outside, the fully fenced backyard offers a huge deck, mature trees, and a storage shed. Located in a lovely neighborhood with sidewalks, an association pool, and tennis courts, and just minutes from local favorites like The Village Scoop, The Spanked Puppy, and Burnham Memorial Library. Less than 10 minutes to I-89 for easy commuting- this Colchester gem truly has it all!
Interior Features
- # Of Stories:
- 1.75
- Sq. Ft. (Total):
- 1918
- Sq. Ft. (Above Ground):
- 1534
- Sq. Ft. (Below Ground):
- 384
- Sq. Ft. Unfinished:
- 384
- Rooms:
- 7
- Bedrooms:
- 3
- Baths:
- 2
- Interior Desc:
- Ceiling Fan, Living/Dining, Natural Light, Basement Laundry
- Appliances Included:
- Dishwasher, Disposal, Dryer, Freezer, Gas Range, Refrigerator, Washer, Rented Water Heater, Tank Water Heater
- Flooring:
- Carpet, Hardwood, Laminate, Tile
- Heating Cooling Fuel:
- Water Heater:
- Basement Desc:
- Full, Partially Finished, Storage Space, Interior Access
Exterior Features
- Style of Residence:
- Cape
- House Color:
- Tan
- Time Share:
- No
- Resort:
- Exterior Desc:
- Exterior Details:
- Deck, Full Fence, Garden Space, Porch, Covered Porch, Enclosed Porch, Shed
- Amenities/Services:
- Land Desc.:
- Corner, Curbing, Landscaped, Level, Sidewalks, Street Lights, Neighborhood, Near School(s)
- Suitable Land Usage:
- Roof Desc.:
- Shingle
- Driveway Desc.:
- Paved
- Foundation Desc.:
- Poured Concrete
- Sewer Desc.:
- Concrete, Septic
- Garage/Parking:
- Yes
- Garage Spaces:
- 2
- Road Frontage:
- 230
Other Information
- List Date:
- 2025-11-10
- Last Updated:


