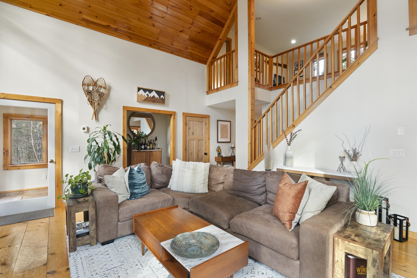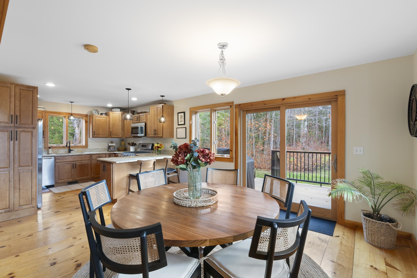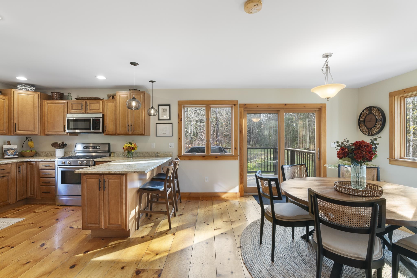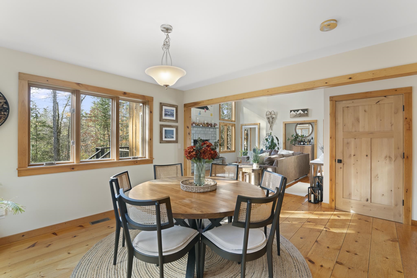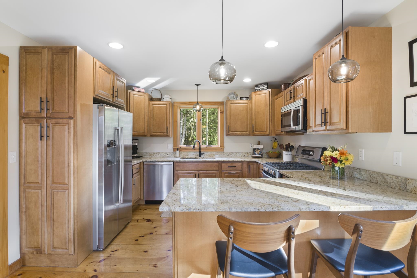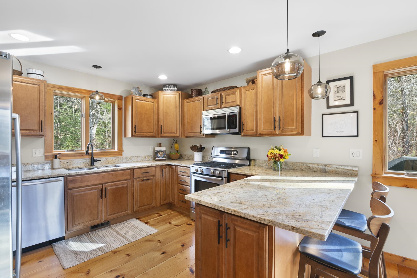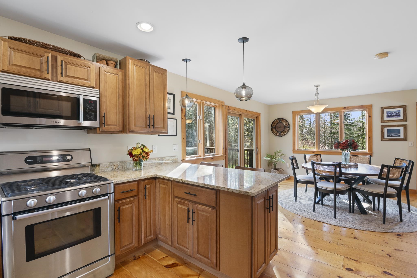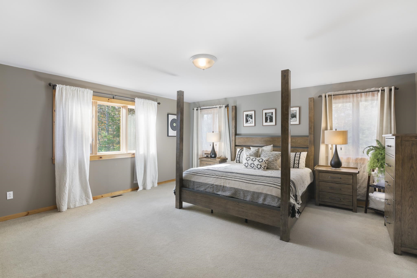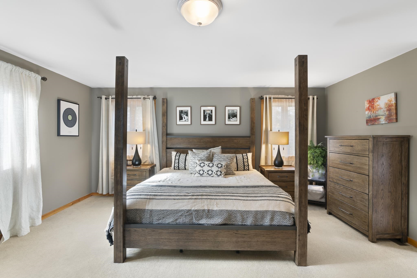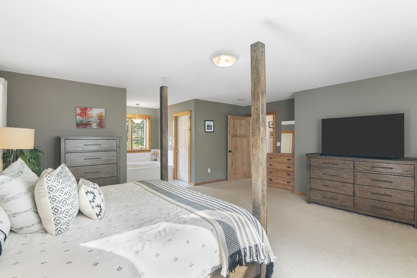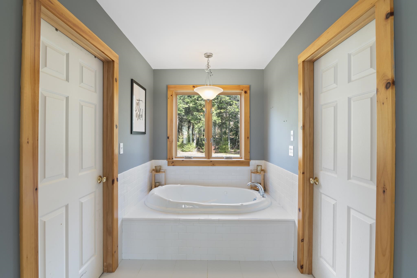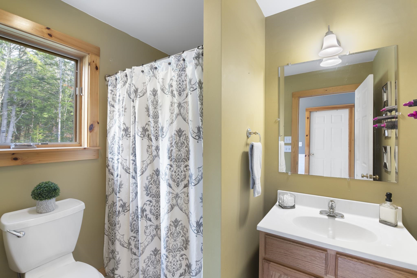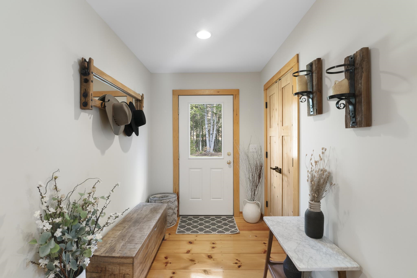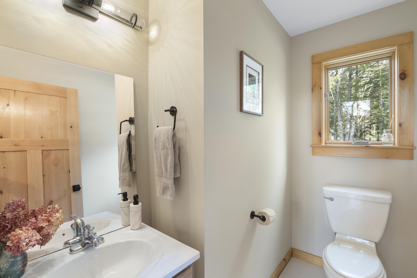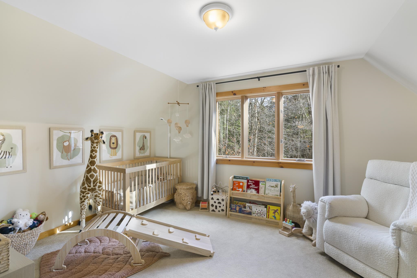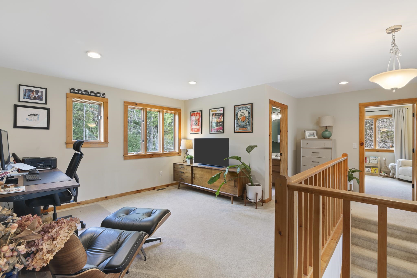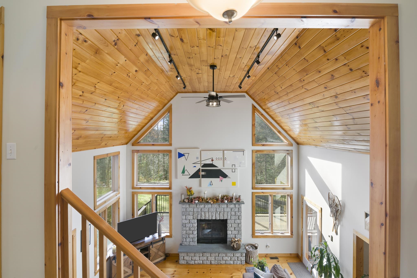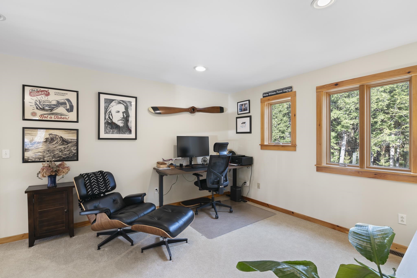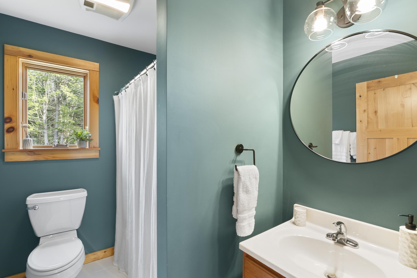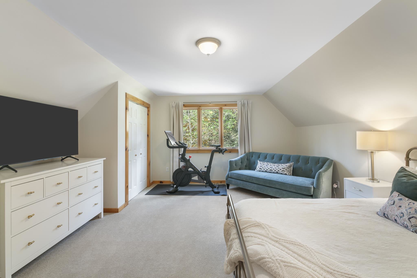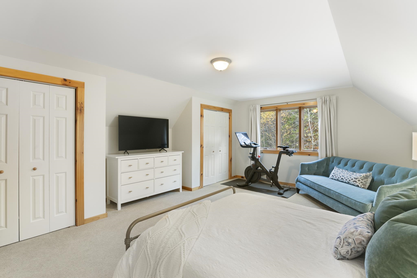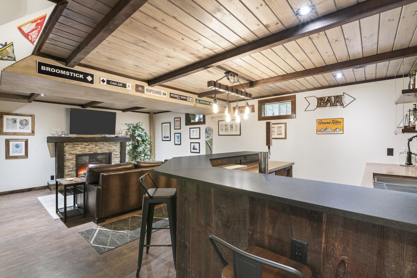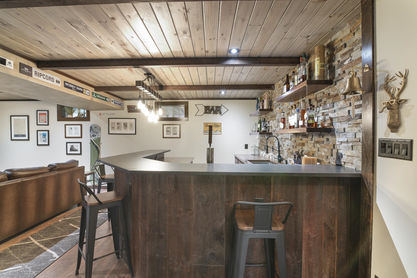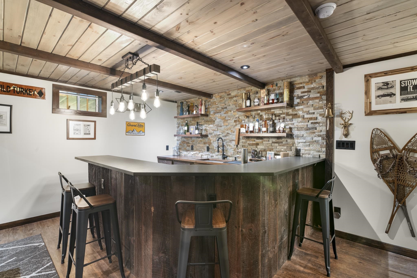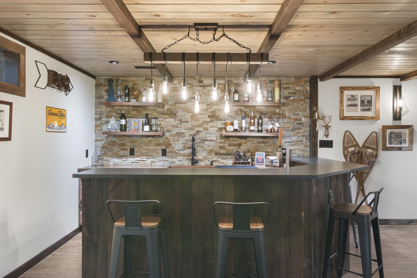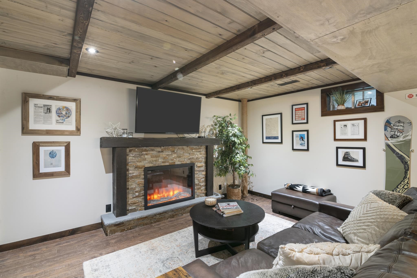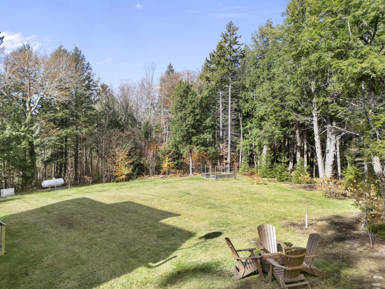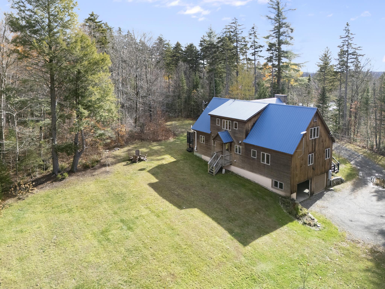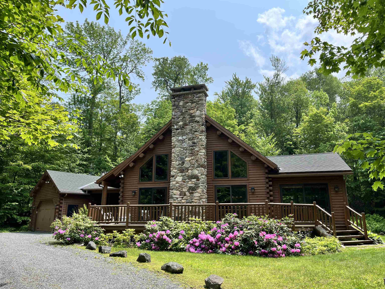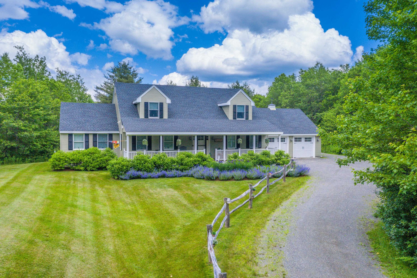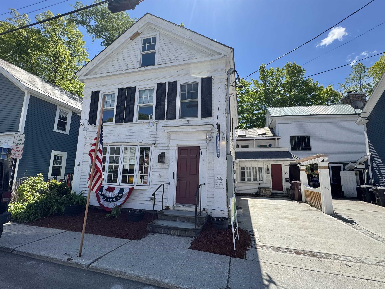1 of 41
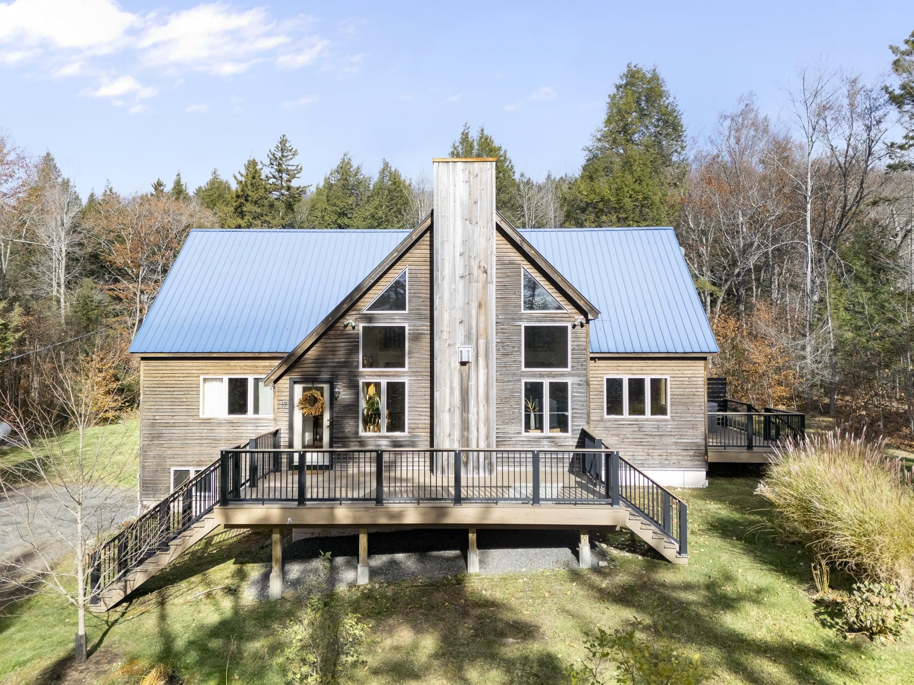
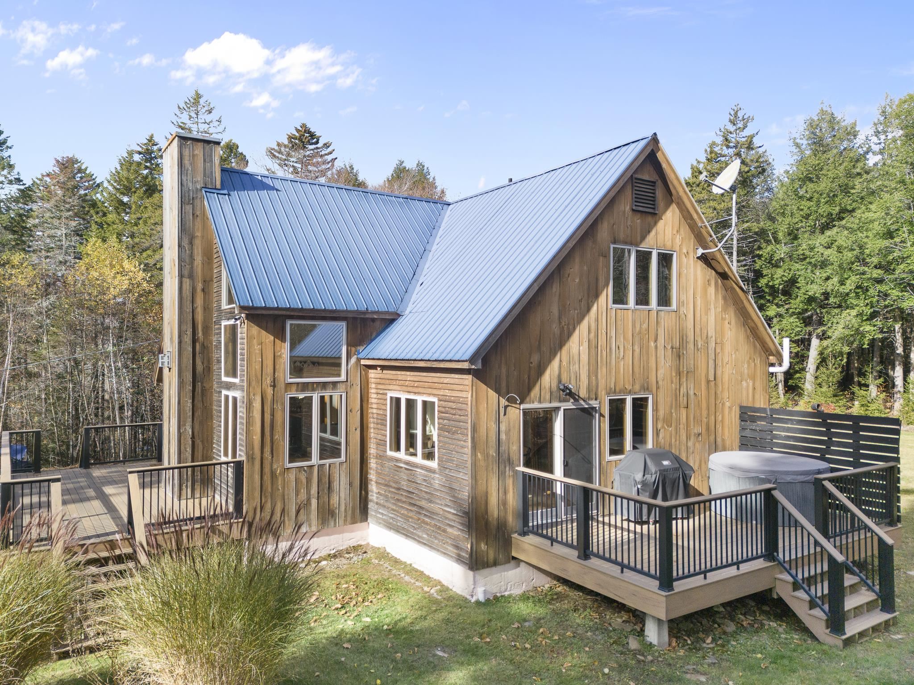
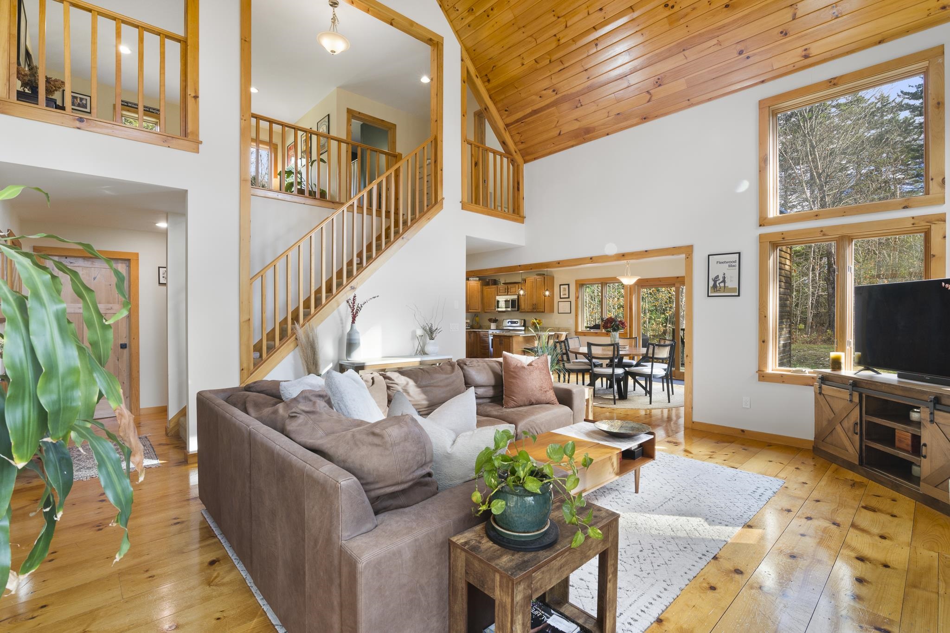
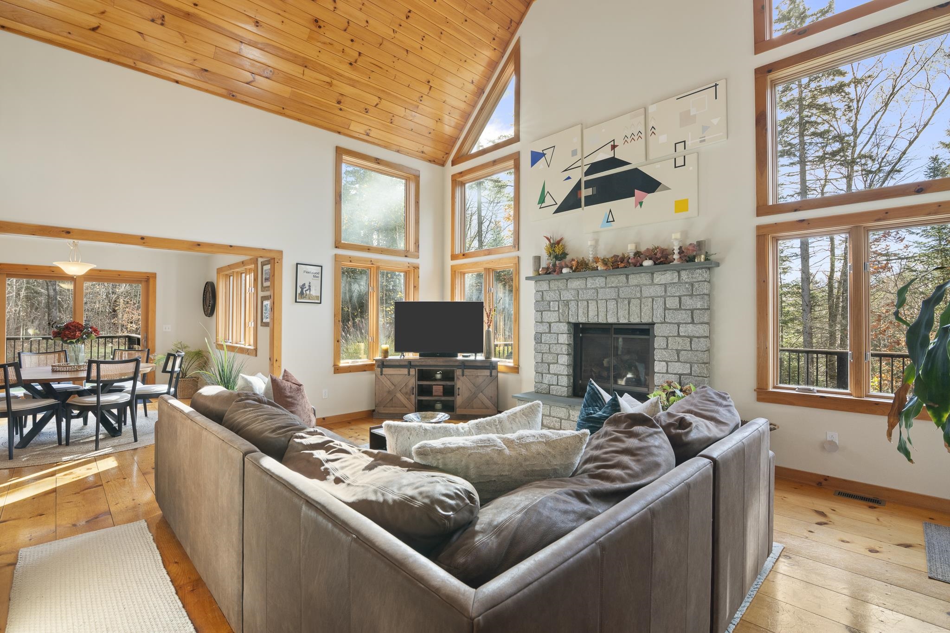
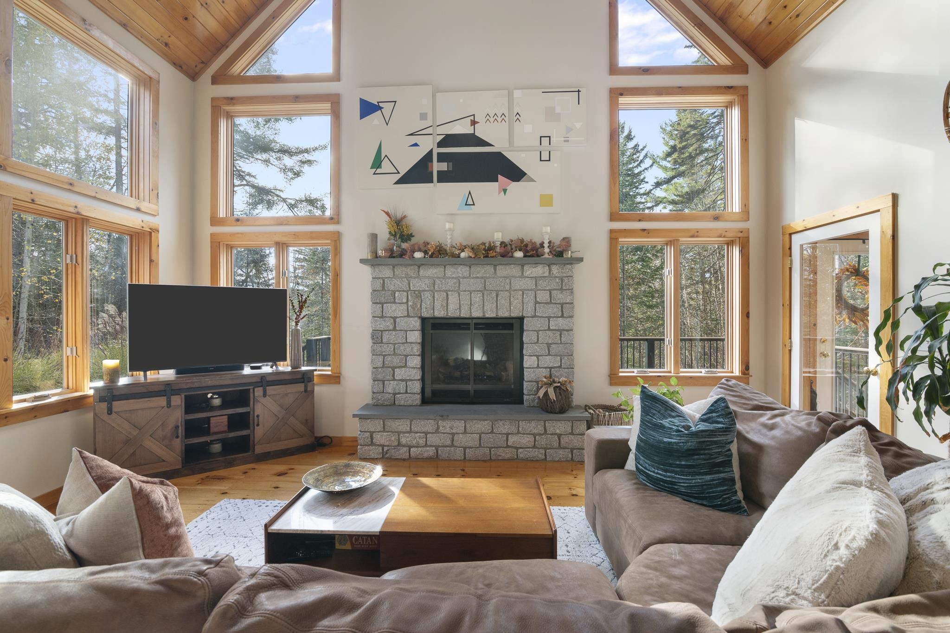
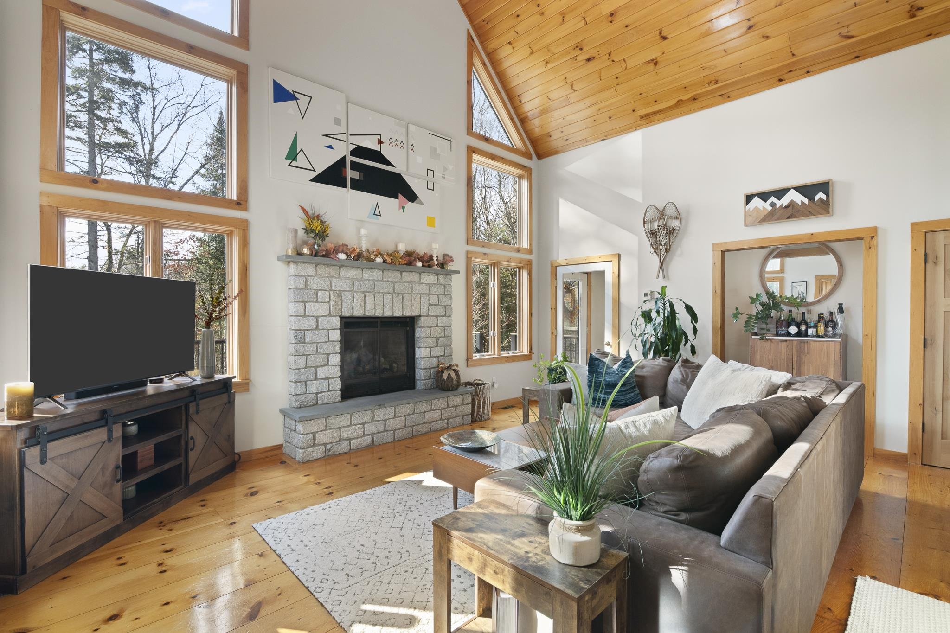
General Property Information
- Property Status:
- Active
- Price:
- $699, 000
- Assessed:
- $0
- Assessed Year:
- County:
- VT-Windham
- Acres:
- 3.56
- Property Type:
- Single Family
- Year Built:
- 2007
- Agency/Brokerage:
- Betsy Wadsworth
Four Seasons Sotheby's Int'l Realty - Bedrooms:
- 3
- Total Baths:
- 4
- Sq. Ft. (Total):
- 3230
- Tax Year:
- 2025
- Taxes:
- $10, 177
- Association Fees:
Set on 3.56 acres, this beautifully crafted Vermont home offers the perfect blend of natural beauty, modern amenities, and four season recreation. The property features a thriving fruit orchard with apple, peach, and plum trees, along with raspberries, black raspberries, and blueberries, plus thoughtfully landscaped gardens and open lawn areas for outdoor fun. The main living space showcases a cathedral ceiling great room with expansive windows, filling the home with natural light and framing the surrounding forest views. A stone fireplace anchors the open concept layout that includes a warm, inviting kitchen with granite counters, stainless appliances, and natural wood cabinetry, flowing into the dining area deal for entertaining. Step outside onto the new Azek deck, relax in the hot tub, and take in the quiet of the Vermont woods The first floor primary suite provides a peaceful retreat, while two additional bedrooms and baths comfortably accommodate guests. The finished lower level is a standout feature, offering a custom built bar, second fireplace, and cozy lounge area perfect for après-ski evenings or watching the game. Practical upgrades include a full-house standby generator and Level 2 EV charger. Outdoor enthusiasts will love the location just minutes to Mount Snow, The Hermitage Club, and Lake Whitingham, with Hogback Mountain backcountry skiing and hiking in Molly Stark State Park only a short drive away. This home captures the best of the Vermont.
Interior Features
- # Of Stories:
- 2
- Sq. Ft. (Total):
- 3230
- Sq. Ft. (Above Ground):
- 2208
- Sq. Ft. (Below Ground):
- 1022
- Sq. Ft. Unfinished:
- 490
- Rooms:
- 12
- Bedrooms:
- 3
- Baths:
- 4
- Interior Desc:
- Cathedral Ceiling, Dining Area, Gas Fireplace, 2 Fireplaces, Kitchen/Dining, Living/Dining, Primary BR w/ BA, Natural Light, Natural Woodwork, Soaking Tub, Walk-in Closet, 1st Floor Laundry
- Appliances Included:
- Dishwasher, Dryer, Microwave, Mini Fridge, Refrigerator, Washer, Gas Stove, Wine Cooler
- Flooring:
- Carpet, Tile, Wood
- Heating Cooling Fuel:
- Water Heater:
- Basement Desc:
- Finished, Interior Stairs
Exterior Features
- Style of Residence:
- Contemporary
- House Color:
- Natural
- Time Share:
- No
- Resort:
- Exterior Desc:
- Exterior Details:
- Deck, Garden Space, Hot Tub, Natural Shade
- Amenities/Services:
- Land Desc.:
- Corner, Country Setting, Landscaped, Recreational, Ski Area, Wooded, Near Golf Course, Near Shopping, Near Skiing, Near Snowmobile Trails, Rural
- Suitable Land Usage:
- Roof Desc.:
- Corrugated, Metal
- Driveway Desc.:
- Gravel
- Foundation Desc.:
- Concrete
- Sewer Desc.:
- Septic
- Garage/Parking:
- Yes
- Garage Spaces:
- 2
- Road Frontage:
- 0
Other Information
- List Date:
- 2025-11-09
- Last Updated:


