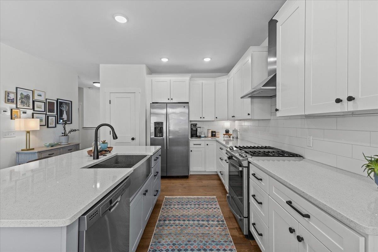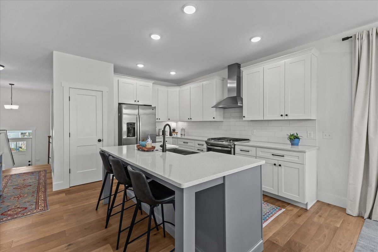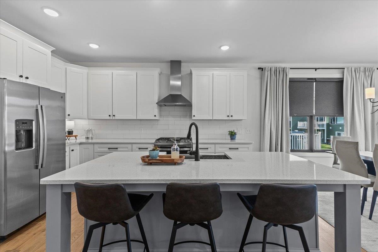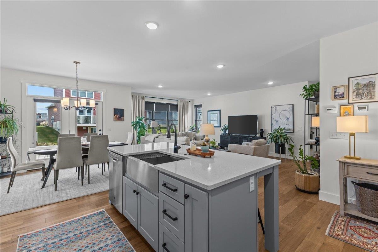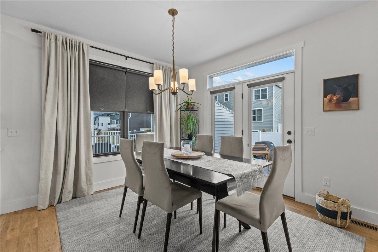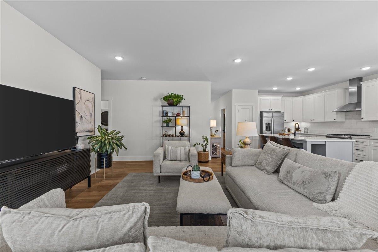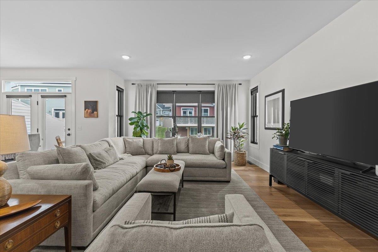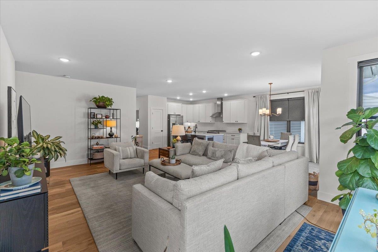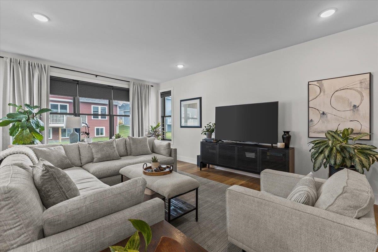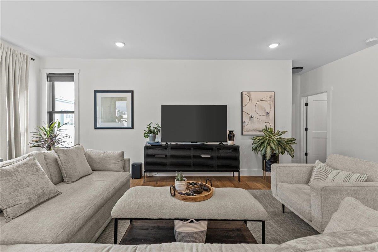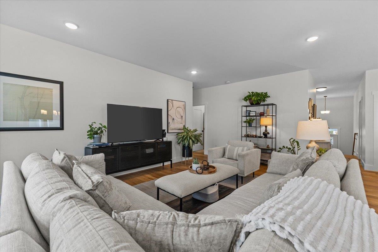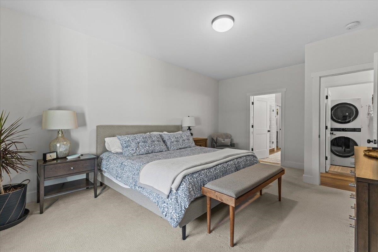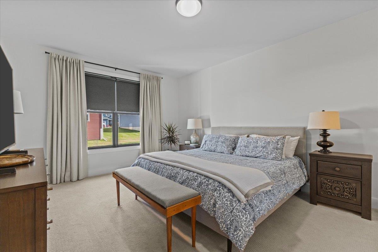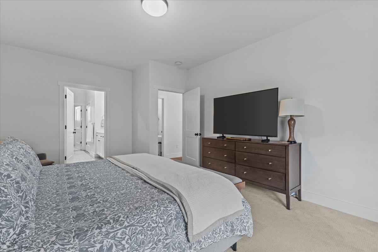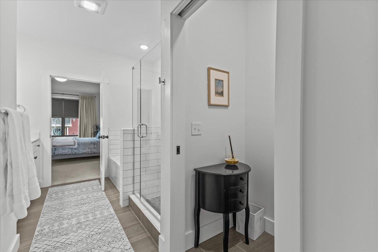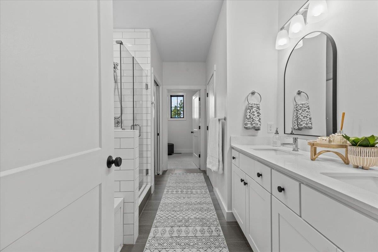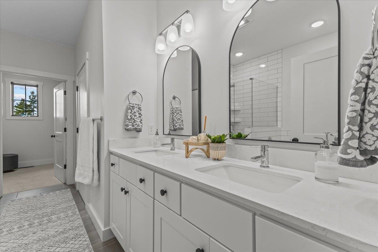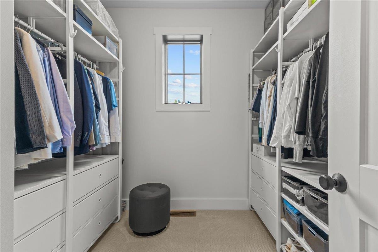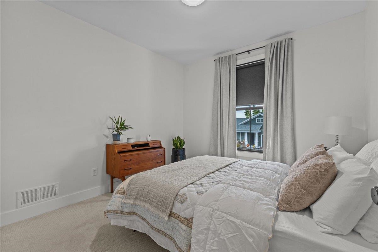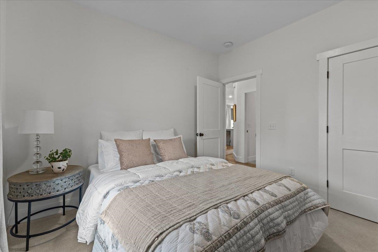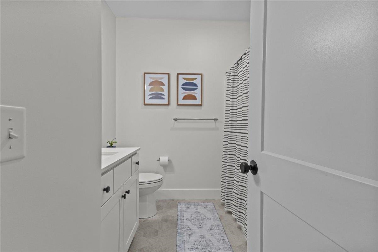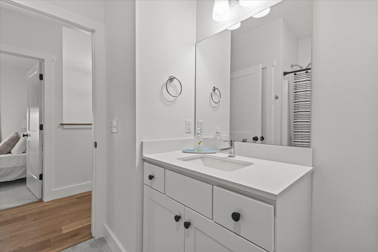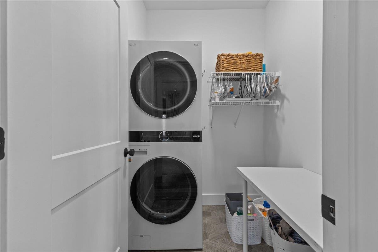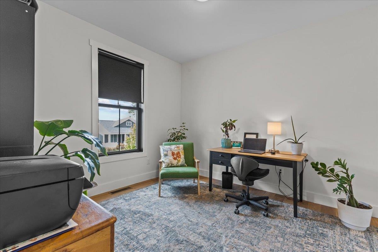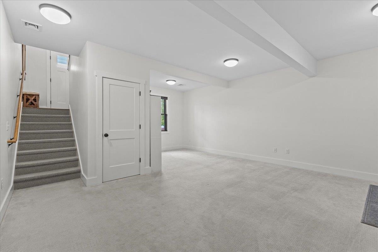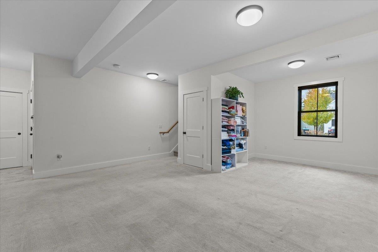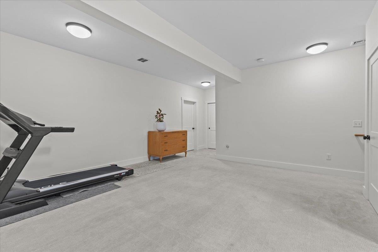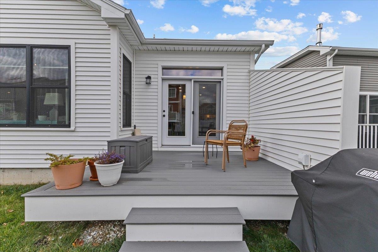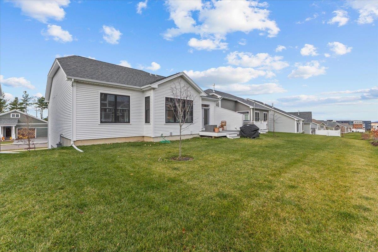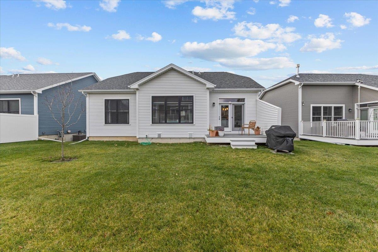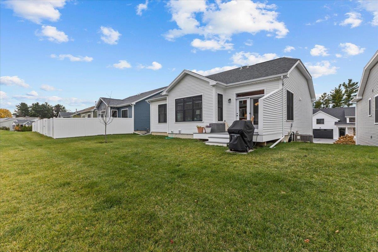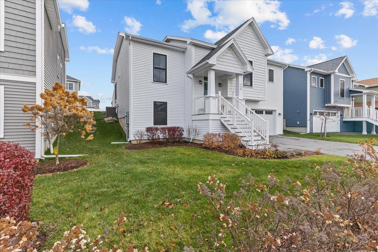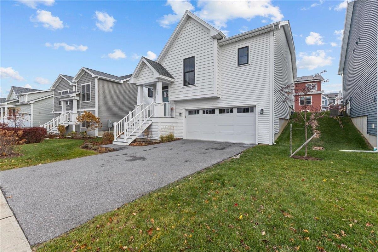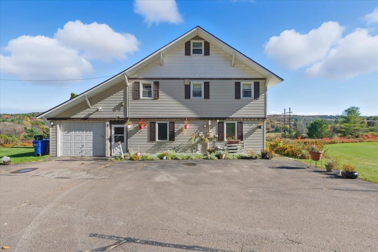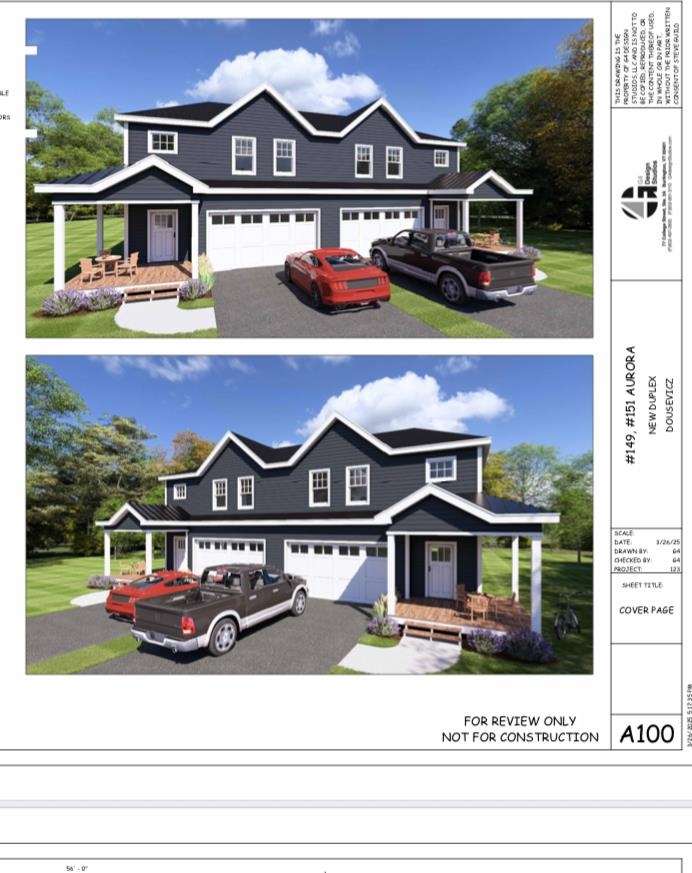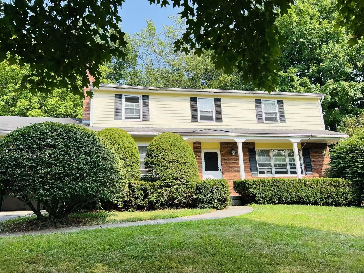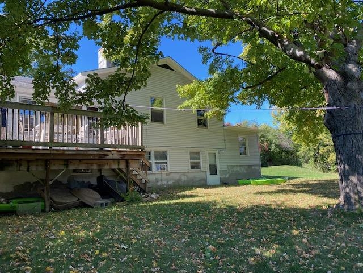1 of 39
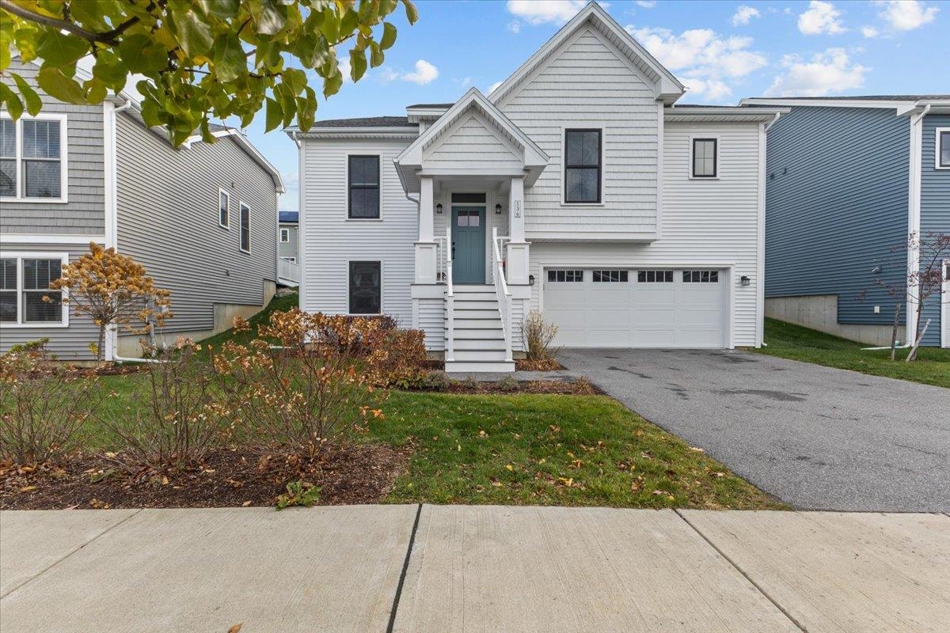
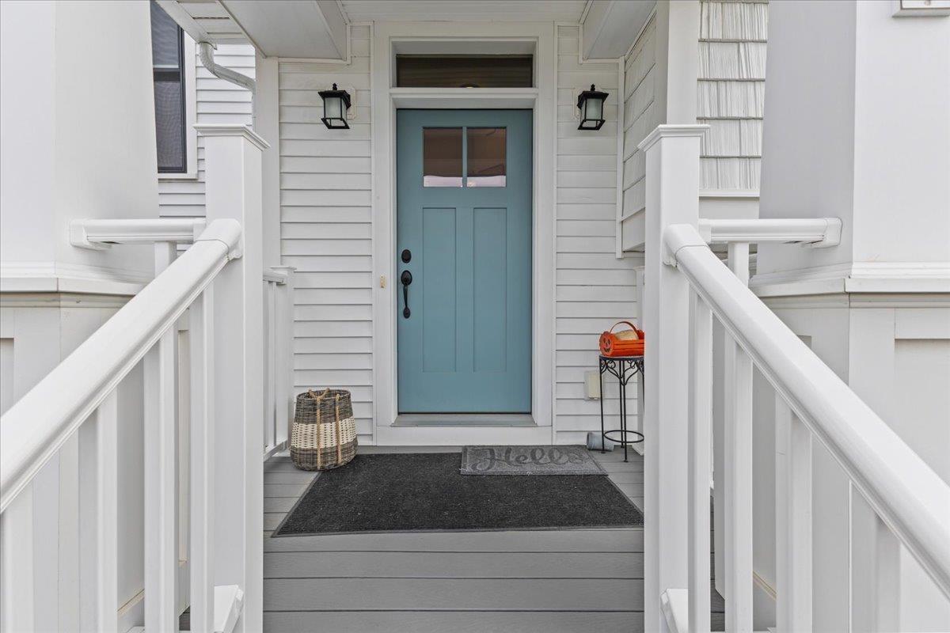
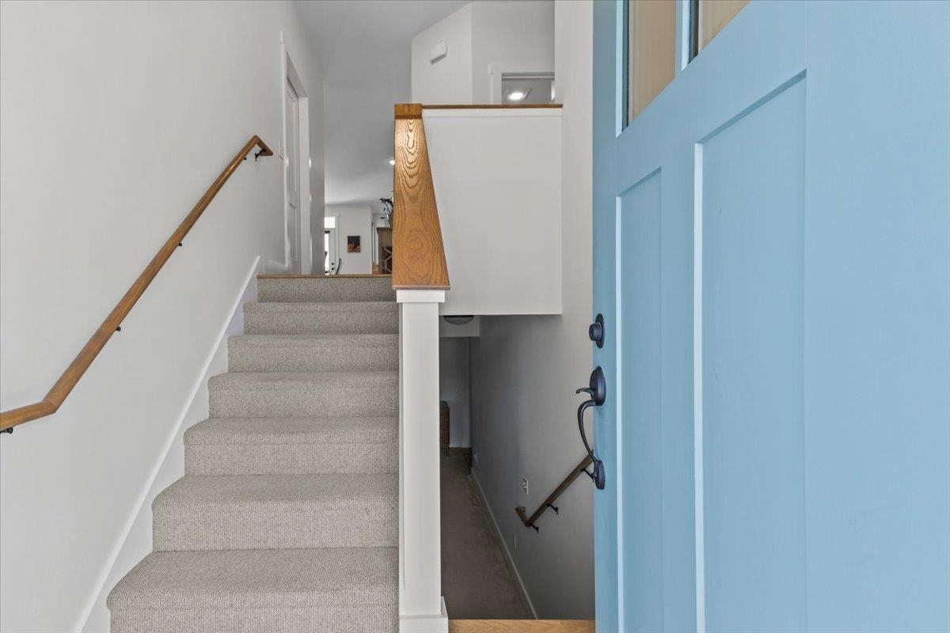
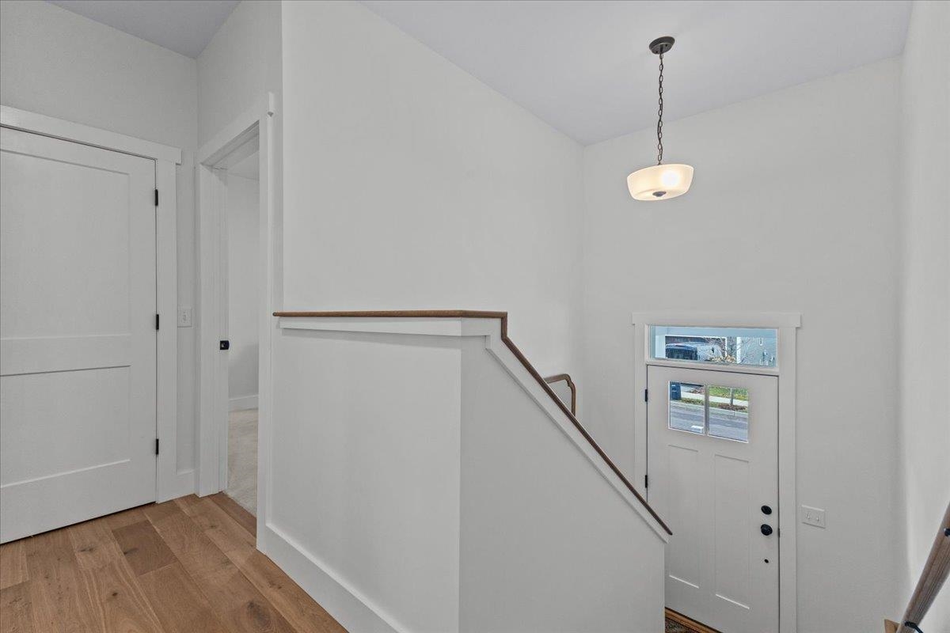
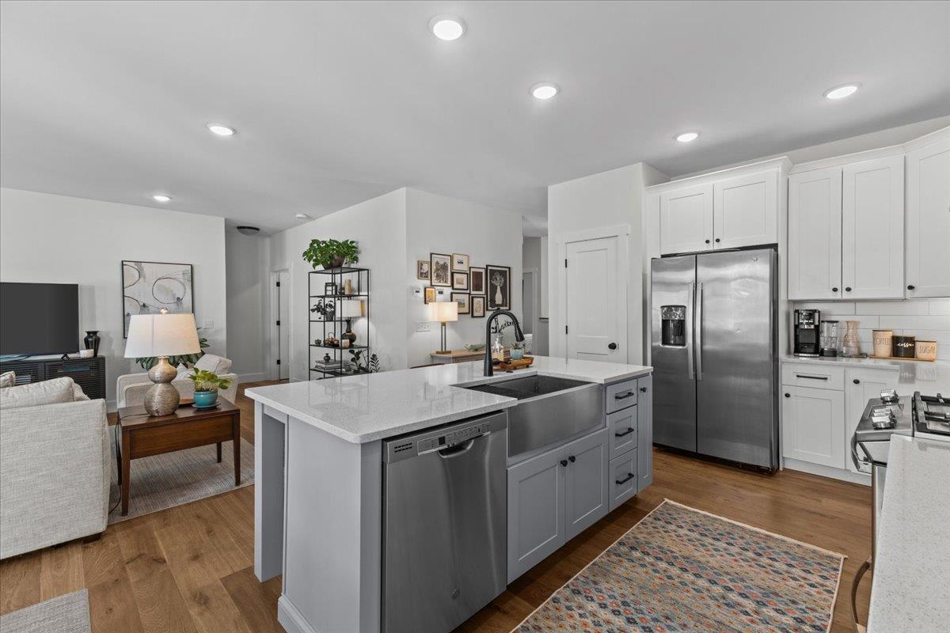
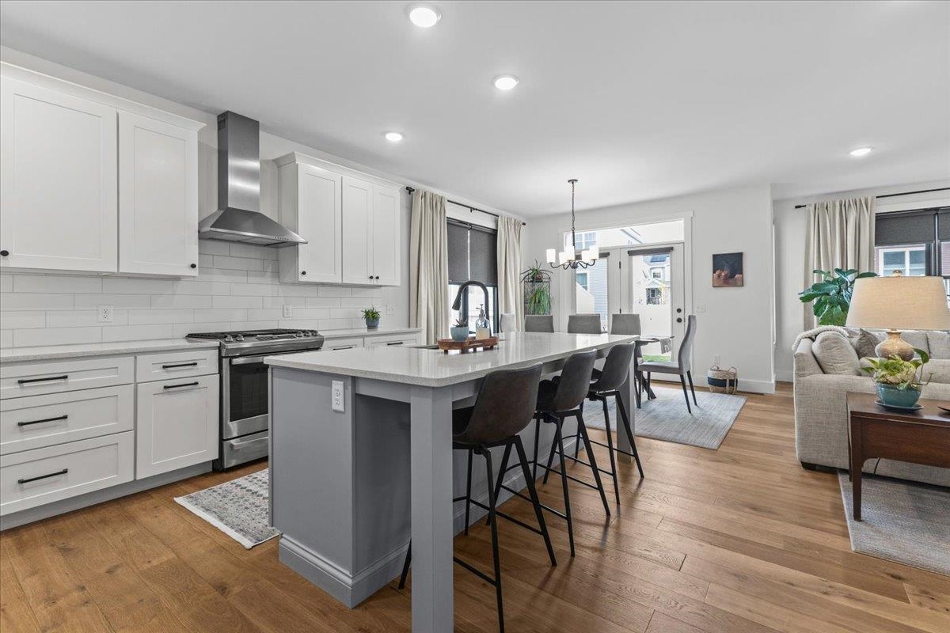
General Property Information
- Property Status:
- Active Under Contract
- Price:
- $649, 000
- Assessed:
- $0
- Assessed Year:
- County:
- VT-Chittenden
- Acres:
- 0.05
- Property Type:
- Single Family
- Year Built:
- 2021
- Agency/Brokerage:
- Robert Foley
Flat Fee Real Estate - Bedrooms:
- 2
- Total Baths:
- 2
- Sq. Ft. (Total):
- 2225
- Tax Year:
- 2025
- Taxes:
- $10, 814
- Association Fees:
Welcome to this beautifully maintained 2-bedroom, 2-bath home in the sought-after Hillside at O’Brien Farm community. Built with modern design and thoughtful details, this residence offers a perfect blend of comfort, efficiency, and style. The inviting exterior features clean lines, a welcoming front porch, and a two-car garage. Step inside to an open-concept layout filled with natural light, showcasing gleaming hardwood floors and crisp white finishes throughout. The gourmet kitchen is a true centerpiece with quartz countertops, stainless steel appliances, custom cabinetry, a large island with farmhouse sink, and a stylish tile backsplash. The kitchen flows seamlessly into the dining and living areas, creating an ideal space for entertaining or relaxing. A sliding door opens to a private back deck, perfect for summer grilling or morning coffee. The spacious primary suite includes a walk-in closet with custom shelving and an elegant ensuite bathroom with a soaking tub, glass-enclosed shower and double vanity. A second bedroom, full guest bath, and convenient laundry area and private office/den complete the main level. The partially finished lower level offers a bright flex space—ideal for a family room, home office, or gym—with potential for expansion. Located just minutes from shopping, dining, I-89, and downtown Burlington, this low-maintenance home combines convenience and luxury in one of Vermont’s most desirable neighborhoods.
Interior Features
- # Of Stories:
- 2
- Sq. Ft. (Total):
- 2225
- Sq. Ft. (Above Ground):
- 1705
- Sq. Ft. (Below Ground):
- 520
- Sq. Ft. Unfinished:
- 680
- Rooms:
- 6
- Bedrooms:
- 2
- Baths:
- 2
- Interior Desc:
- Blinds, Dining Area, Kitchen Island, Kitchen/Dining, Kitchen/Family, Kitchen/Living, Living/Dining, Primary BR w/ BA, Natural Light, Soaking Tub, Walk-in Closet
- Appliances Included:
- Dishwasher, Microwave, Gas Range, Refrigerator, Exhaust Fan
- Flooring:
- Carpet, Hardwood, Tile
- Heating Cooling Fuel:
- Water Heater:
- Basement Desc:
- Finished
Exterior Features
- Style of Residence:
- Carriage
- House Color:
- white
- Time Share:
- No
- Resort:
- Exterior Desc:
- Exterior Details:
- Deck
- Amenities/Services:
- Land Desc.:
- Landscaped, PRD/PUD, Near Paths, Neighborhood
- Suitable Land Usage:
- Roof Desc.:
- Shingle
- Driveway Desc.:
- Paved
- Foundation Desc.:
- Concrete
- Sewer Desc.:
- Public
- Garage/Parking:
- Yes
- Garage Spaces:
- 2
- Road Frontage:
- 40
Other Information
- List Date:
- 2025-11-08
- Last Updated:


